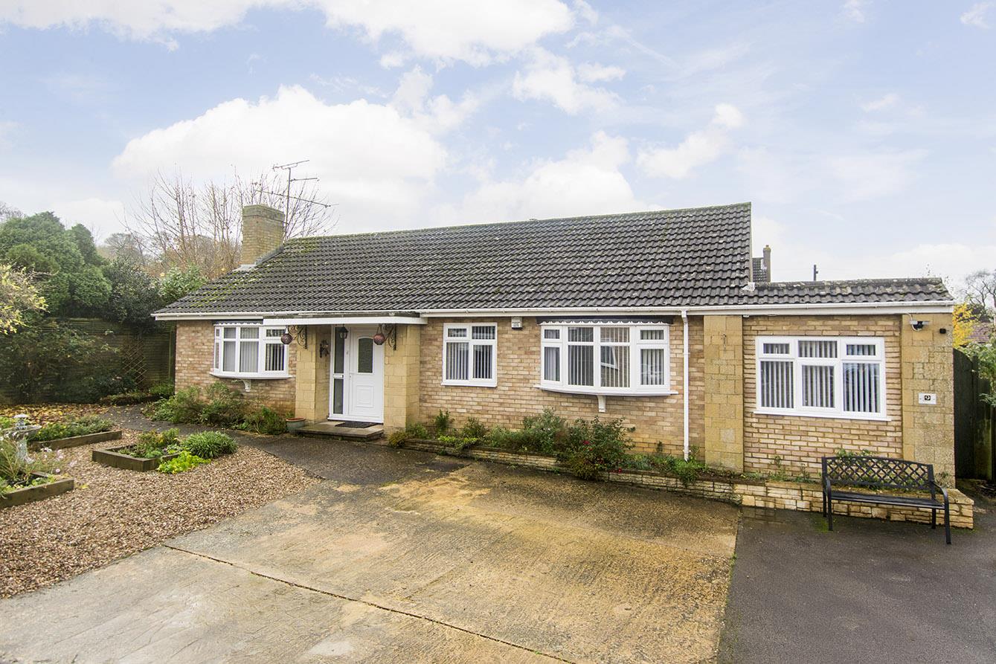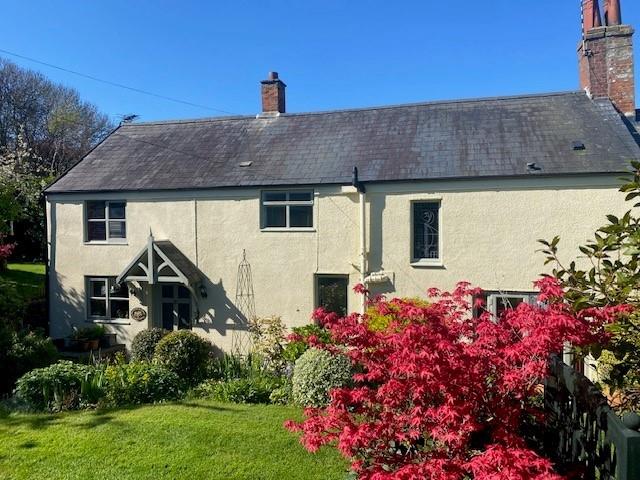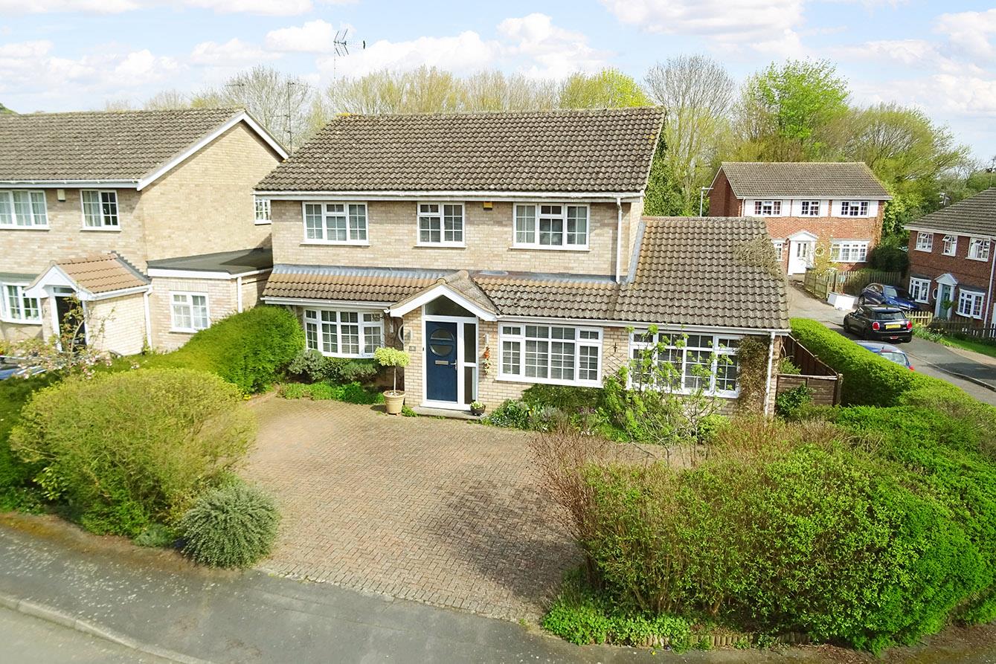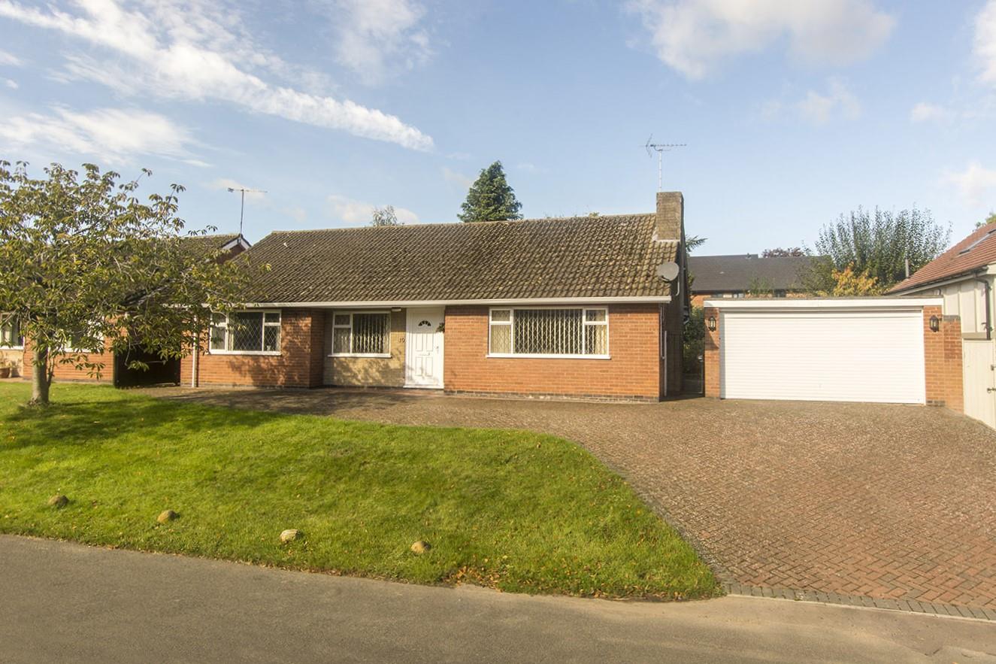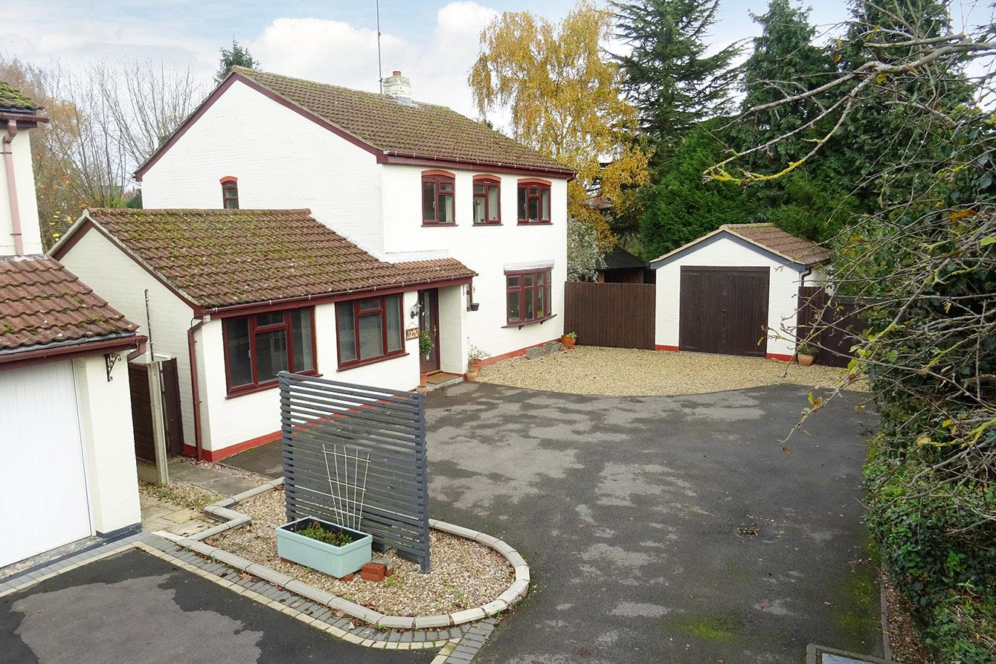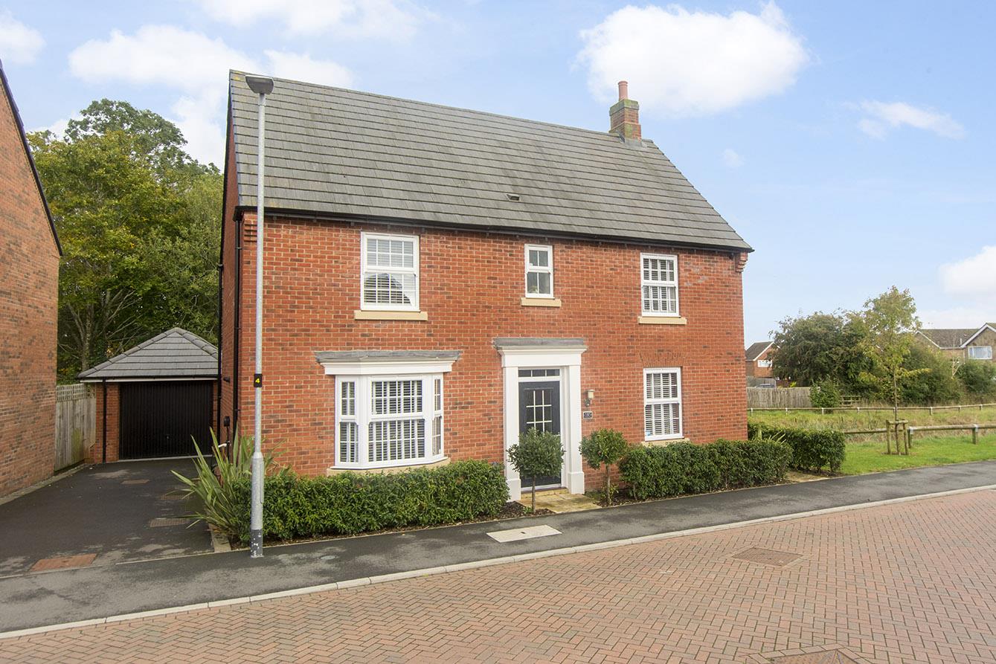
This property has been removed by the agent. It may now have been sold or temporarily taken off the market.
A beautifully presented and substantial detached family home, well located in an establlshed residential area towards the Southern edge of town.
The accommodation includes four double bedrooms, master with en-suite shower room, a 19'2" x 11'7" fitted kitchen/diner and separate utility room, living room, downstairs WC and family bathroom. The garden is of a good size, sunny and private, and there is a single garage and parking for several cars.
Offered with the added benefit of no upward chain, an early internal inspection is highly recommended!
The accommodation includes four double bedrooms, master with en-suite shower room, a 19'2" x 11'7" fitted kitchen/diner and separate utility room, living room, downstairs WC and family bathroom. The garden is of a good size, sunny and private, and there is a single garage and parking for several cars.
Offered with the added benefit of no upward chain, an early internal inspection is highly recommended!
We have found these similar properties.




