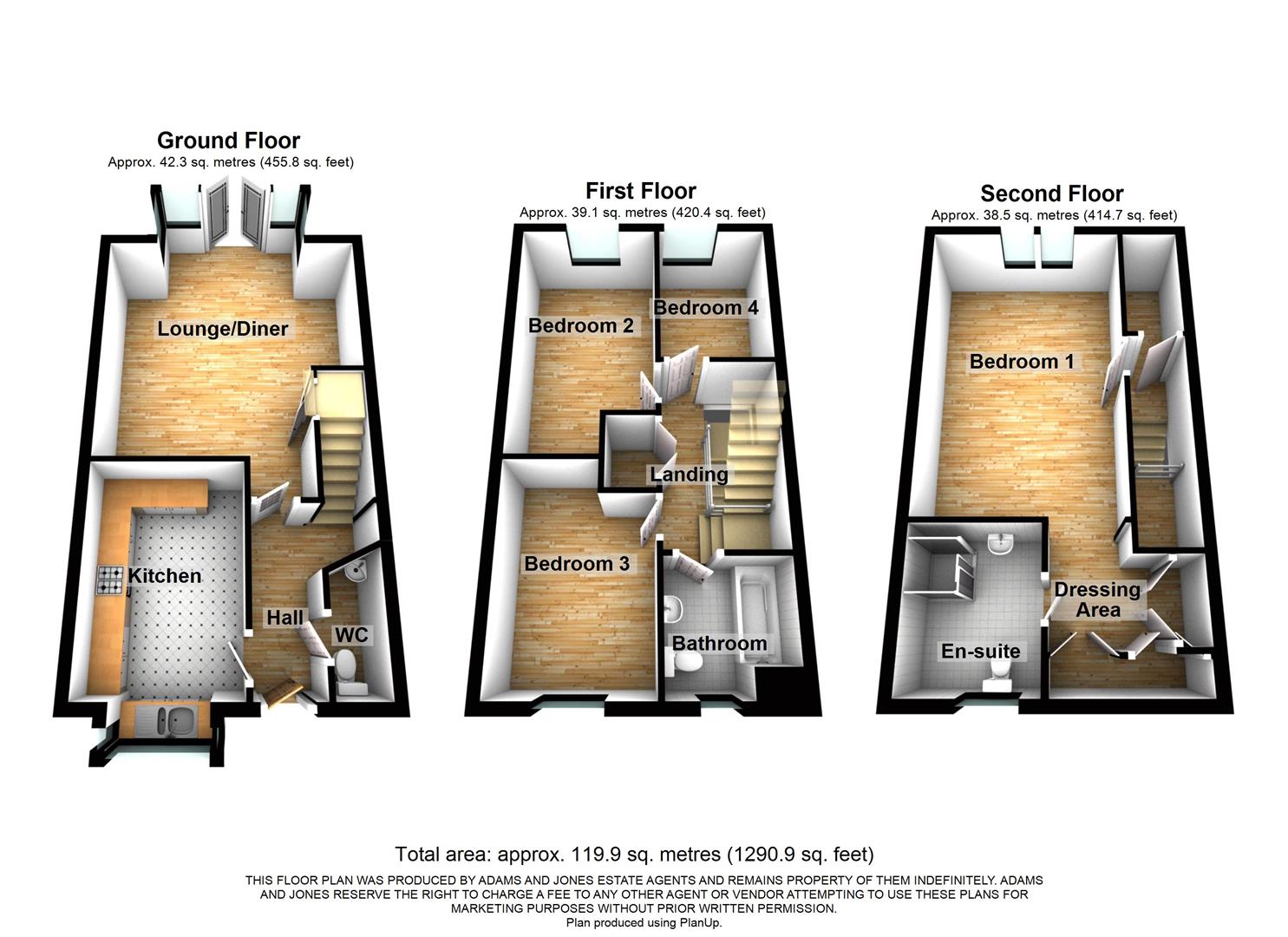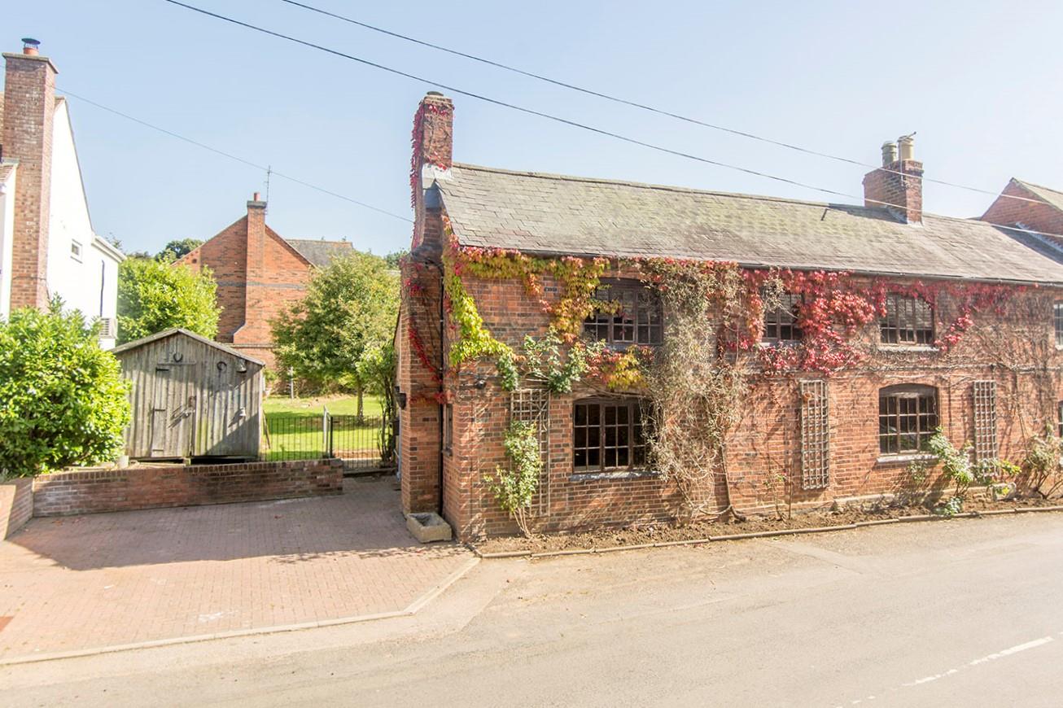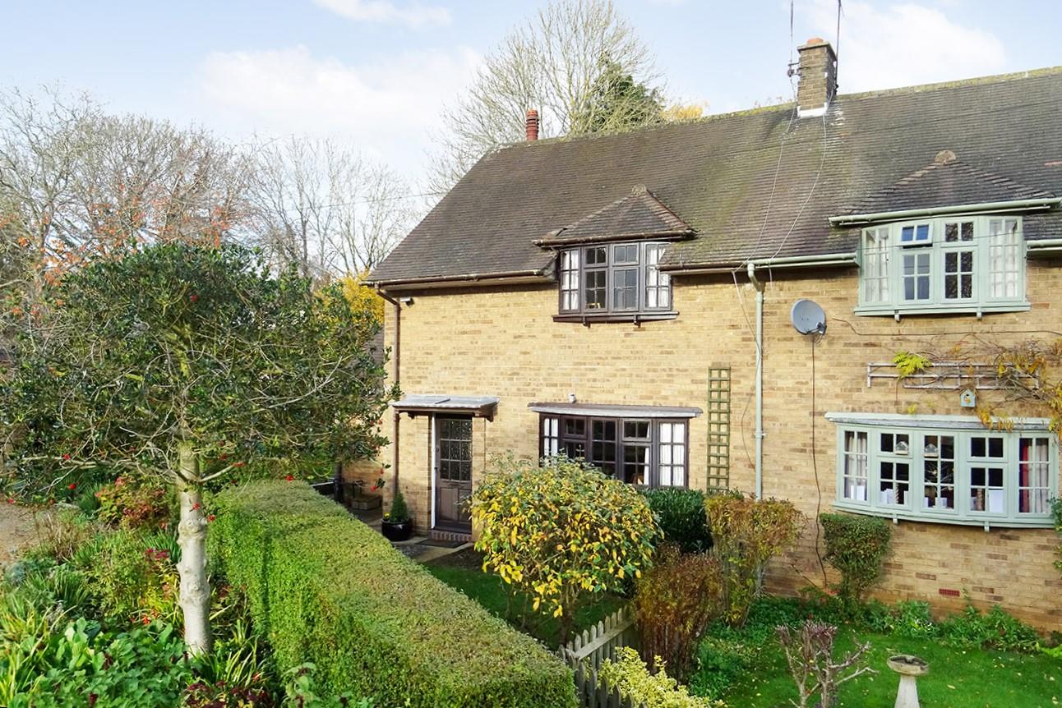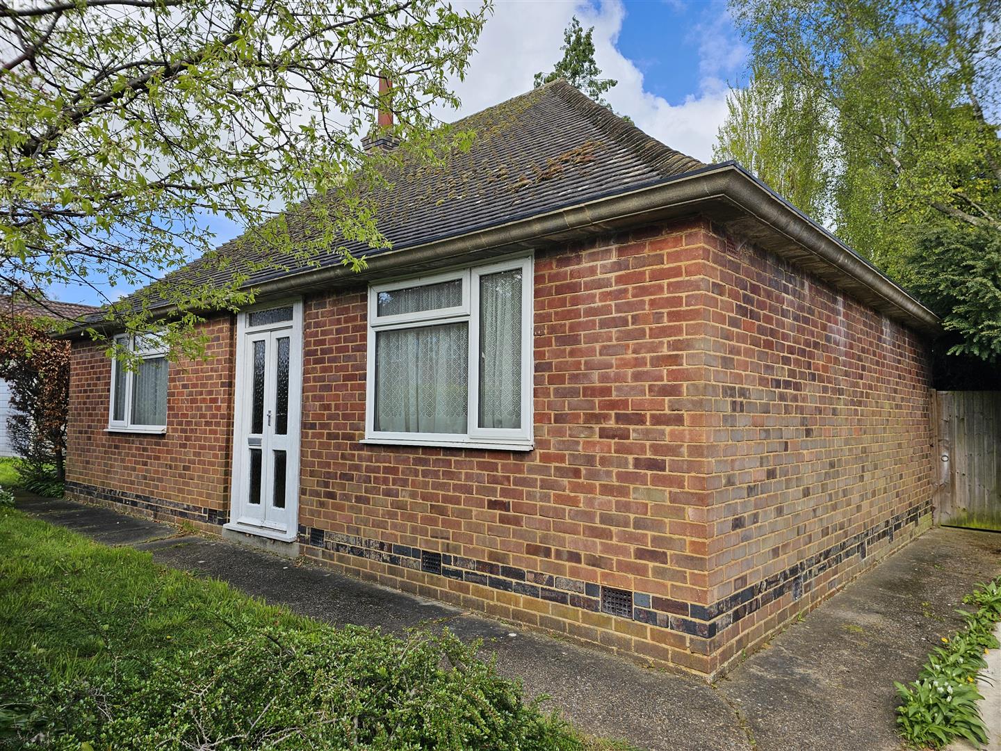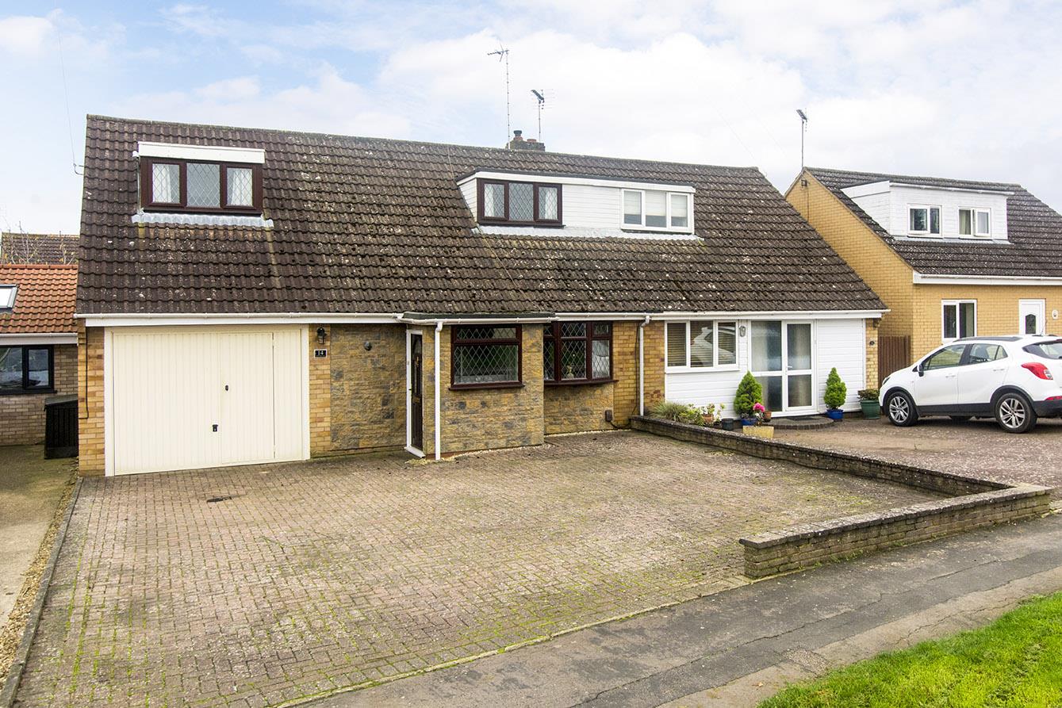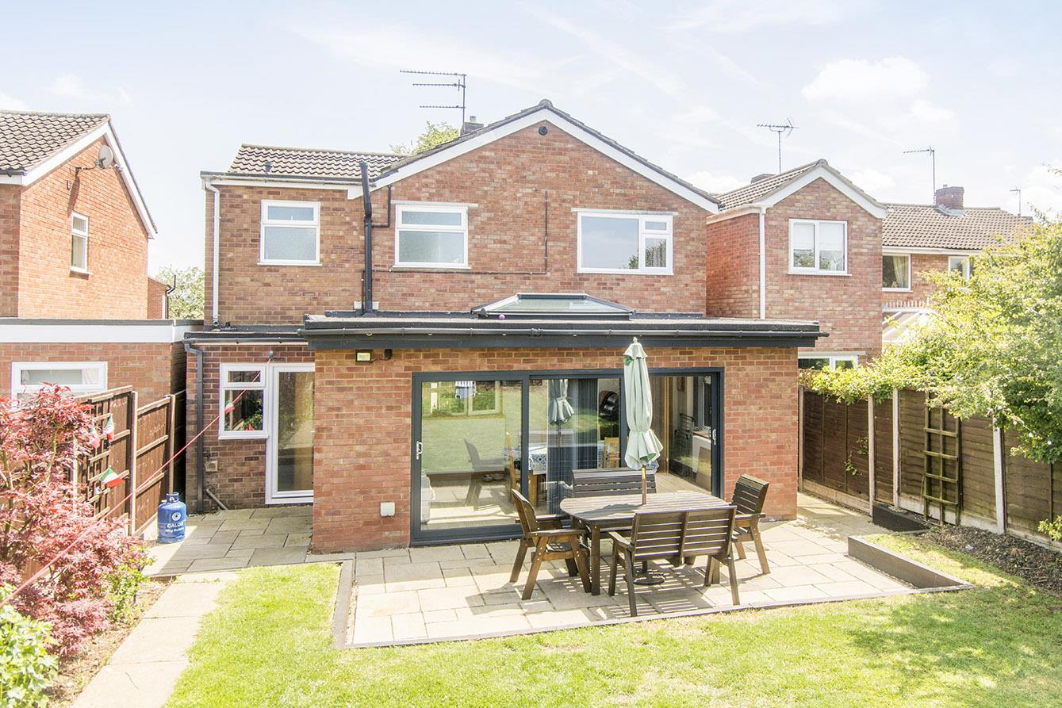Advent Walk, Market Harborough
Price £360,000
4 Bedroom
Semi-Detached House
Overview
4 Bedroom Semi-Detached House for sale in Advent Walk, Market Harborough
This impressive three-storey four-bedroom family home is in immaculate decorative order. Tucked away on a peaceful avenue lined with trees, the property offers a secure and family-friendly environment, with a charming children's park just at the end of Advent Walk.
Inside, you'll find a fully equipped kitchen (14'5" x 8'1"), a spacious lounge-diner (18'9" x 15'0"), and a luxurious second-floor master bedroom (18'5" x 11'5") featuring an integrated dressing area and en-suite. The middle floor includes three generously sized bedrooms and a family bathroom. The front and rear gardens are meticulously maintained, and there is allocated parking for two cars at the rear.
IN OUR OPINION THIS PROPERTY HAS BEEN PRICED HIGHLY COMPETITIVELY TO ACHIEVE AN EARLY SALE SO EARLY INTERNAL VIEWING IS HIGHLY RECOMMENDED.
Kitchen - 4.39m into bay x 2.46m (14'5" into bay x 8'1") - Double glazed bay window to the front elevation. Range of modern fitted base and wall units. Laminated work surfaces. Fitted oven and four ring gas hob with stainless steel splash back and extractor hood over. Fitted automatic washing machine and dishwasher. Fitted fridge and freezer. Radiator. Small timber breakfast bar. Stainless steel one and a half sink and drainer. Tiled flooring. Wall mounted gas fired central heating boiler.
Entrance Hall - Accessed via opaque double glazed front door. Stairs rising to the first floor. Radiator. Feature corner display shelving. Doors to rooms.
Kitchen (Photo Two) -
Downstairs Wc - Pedestal wash hand basin. Low level WC. Radiator. Porcelain tiled flooring. Extractor fan.
Lounge/Diner - 5.72m into bay x 4.55m (18'9" into bay x 14'11") - Double glazed bay to the rear incorporating French doors opening out to the rear garden, and picture windows. Door to under stairs storage cupboard. Radiator. Television point.
First Floor Landing - Timber balustrade. Stairs rising to the second floor. Double doors to airing cupboard housing hot water cylinder with ample storage. Doors to rooms.
Lounge/Diner (Photo Two) - 5.72m into bay x 4.55m (18'9" into bay x 14'11") -
Bathroom - Panelled bath with mixer shower attachment. Pedestal wash hand basin. Low level WC. Complementary tiled floor and walls. Radiator. Opaque double glazed window.
Bedroom Two - 4.37m x 2.54m (14'4" x 8'4") - Double glazed window to the rear elevation. Radiator.
(Bedroom Two Photo Two) -
Bedroom Three - 3.76m x 2.51m (12'4" x 8'3") - Double glazed window to the front aspect, and radiator.
(Bedroom Three Photo Two) -
Bedroom Four/Study - 2.74m x 1.93m (9'0" x 6'4") - Double glazed window to the rear. Radiator.
(Bedroom Four/Study Photo Two) -
Second Floor Landing - Deep walk in storage cupboard. Radiator. Door to primary bedroom.
Primary Bedroom - 5.61m x 3.48m (18'5" x 11'5") - Two double glazed velux windows to the rear aspect. Radiator. Access to loft space. Opening to En-Suite and Landing.
(Primary Bedroom Photo Two) -
En-Suite Shower Room - 2.51m x 2.03m (8'3" x 6'8") - Double shower cubicle with mains shower fitment. Pedestal wash hand basin. Low level WC. Tiled floor and walls. Radiator. Electric shaver point. Opaque double glazed window.
Dressing Area - 1.93m x 0.97m (6'3" x 3'2") - Fitted wardrobes spanning two walls. Door to en-suite and primary bedroom.
Outside Front - There is a good sized lawned area with central path leading to a pedestrian walkway and play area.
(View To Front Photo) -
Outside Rear - Directly to the rear of the house is a paved patio area, and recently landscaped garden. Garden path leading to gated pedestrian access to the parking area. There is a good sized lawn and large timber garden shed. The garden is enclosed by timber garden fencing.
(Outside Rear Photo Two) -
Parking - To the rear of the garden is a parking area with two allocated parking spaces.
Maintenance Charges - The front lawns are maintained by the council at a cost of approximately �200 per annum.
Read more
Inside, you'll find a fully equipped kitchen (14'5" x 8'1"), a spacious lounge-diner (18'9" x 15'0"), and a luxurious second-floor master bedroom (18'5" x 11'5") featuring an integrated dressing area and en-suite. The middle floor includes three generously sized bedrooms and a family bathroom. The front and rear gardens are meticulously maintained, and there is allocated parking for two cars at the rear.
IN OUR OPINION THIS PROPERTY HAS BEEN PRICED HIGHLY COMPETITIVELY TO ACHIEVE AN EARLY SALE SO EARLY INTERNAL VIEWING IS HIGHLY RECOMMENDED.
Kitchen - 4.39m into bay x 2.46m (14'5" into bay x 8'1") - Double glazed bay window to the front elevation. Range of modern fitted base and wall units. Laminated work surfaces. Fitted oven and four ring gas hob with stainless steel splash back and extractor hood over. Fitted automatic washing machine and dishwasher. Fitted fridge and freezer. Radiator. Small timber breakfast bar. Stainless steel one and a half sink and drainer. Tiled flooring. Wall mounted gas fired central heating boiler.
Entrance Hall - Accessed via opaque double glazed front door. Stairs rising to the first floor. Radiator. Feature corner display shelving. Doors to rooms.
Kitchen (Photo Two) -
Downstairs Wc - Pedestal wash hand basin. Low level WC. Radiator. Porcelain tiled flooring. Extractor fan.
Lounge/Diner - 5.72m into bay x 4.55m (18'9" into bay x 14'11") - Double glazed bay to the rear incorporating French doors opening out to the rear garden, and picture windows. Door to under stairs storage cupboard. Radiator. Television point.
First Floor Landing - Timber balustrade. Stairs rising to the second floor. Double doors to airing cupboard housing hot water cylinder with ample storage. Doors to rooms.
Lounge/Diner (Photo Two) - 5.72m into bay x 4.55m (18'9" into bay x 14'11") -
Bathroom - Panelled bath with mixer shower attachment. Pedestal wash hand basin. Low level WC. Complementary tiled floor and walls. Radiator. Opaque double glazed window.
Bedroom Two - 4.37m x 2.54m (14'4" x 8'4") - Double glazed window to the rear elevation. Radiator.
(Bedroom Two Photo Two) -
Bedroom Three - 3.76m x 2.51m (12'4" x 8'3") - Double glazed window to the front aspect, and radiator.
(Bedroom Three Photo Two) -
Bedroom Four/Study - 2.74m x 1.93m (9'0" x 6'4") - Double glazed window to the rear. Radiator.
(Bedroom Four/Study Photo Two) -
Second Floor Landing - Deep walk in storage cupboard. Radiator. Door to primary bedroom.
Primary Bedroom - 5.61m x 3.48m (18'5" x 11'5") - Two double glazed velux windows to the rear aspect. Radiator. Access to loft space. Opening to En-Suite and Landing.
(Primary Bedroom Photo Two) -
En-Suite Shower Room - 2.51m x 2.03m (8'3" x 6'8") - Double shower cubicle with mains shower fitment. Pedestal wash hand basin. Low level WC. Tiled floor and walls. Radiator. Electric shaver point. Opaque double glazed window.
Dressing Area - 1.93m x 0.97m (6'3" x 3'2") - Fitted wardrobes spanning two walls. Door to en-suite and primary bedroom.
Outside Front - There is a good sized lawned area with central path leading to a pedestrian walkway and play area.
(View To Front Photo) -
Outside Rear - Directly to the rear of the house is a paved patio area, and recently landscaped garden. Garden path leading to gated pedestrian access to the parking area. There is a good sized lawn and large timber garden shed. The garden is enclosed by timber garden fencing.
(Outside Rear Photo Two) -
Parking - To the rear of the garden is a parking area with two allocated parking spaces.
Maintenance Charges - The front lawns are maintained by the council at a cost of approximately �200 per annum.
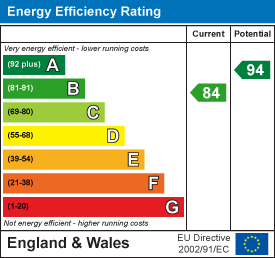
Gladstone Street, Fleckney, Leicester
2 Bedroom Detached Bungalow
Gladstone Street, Fleckney, Leicester
Northleigh Grove, Market Harborough
4 Bedroom Semi-Detached Bungalow
Northleigh Grove, Market Harborough

