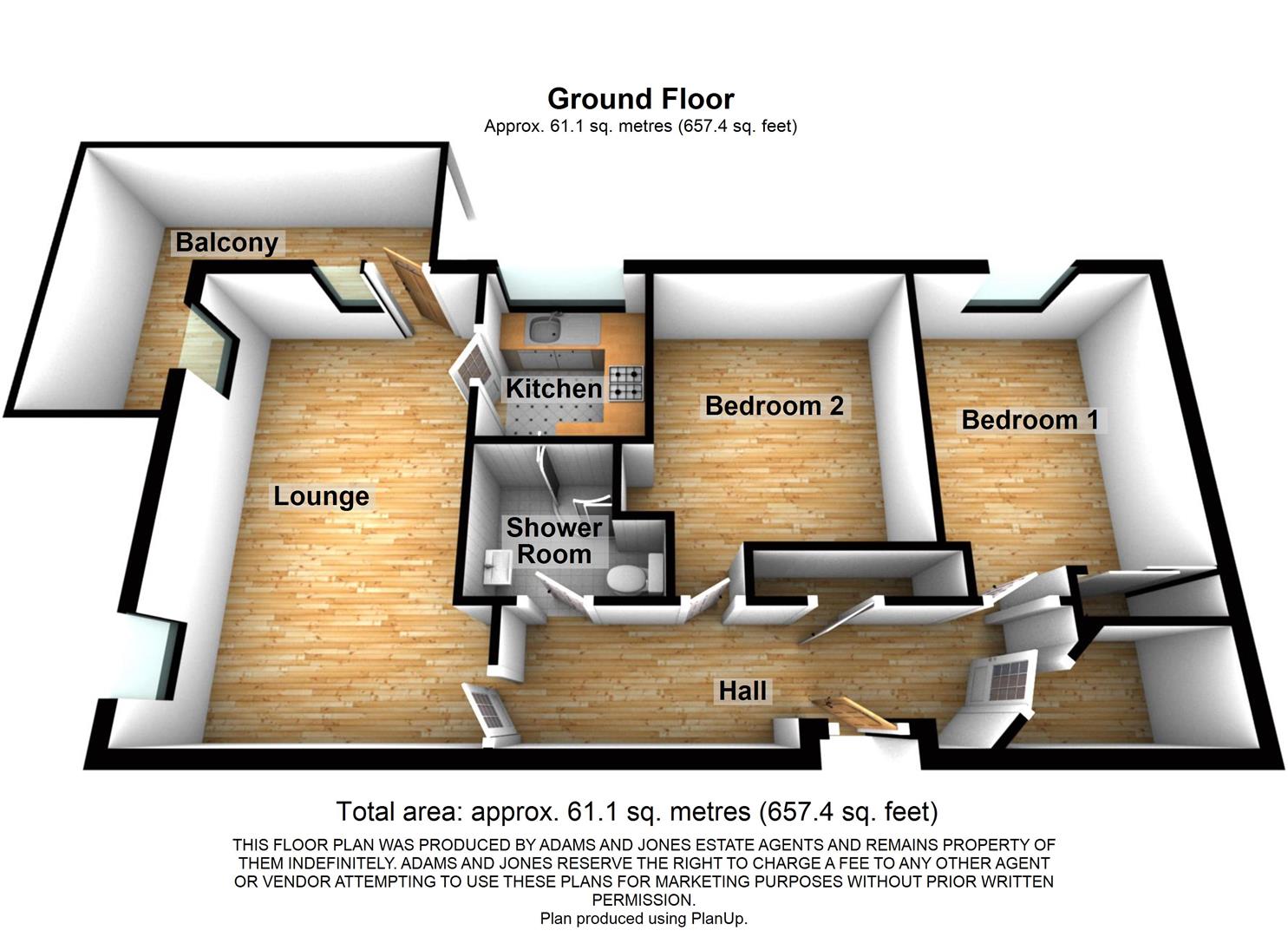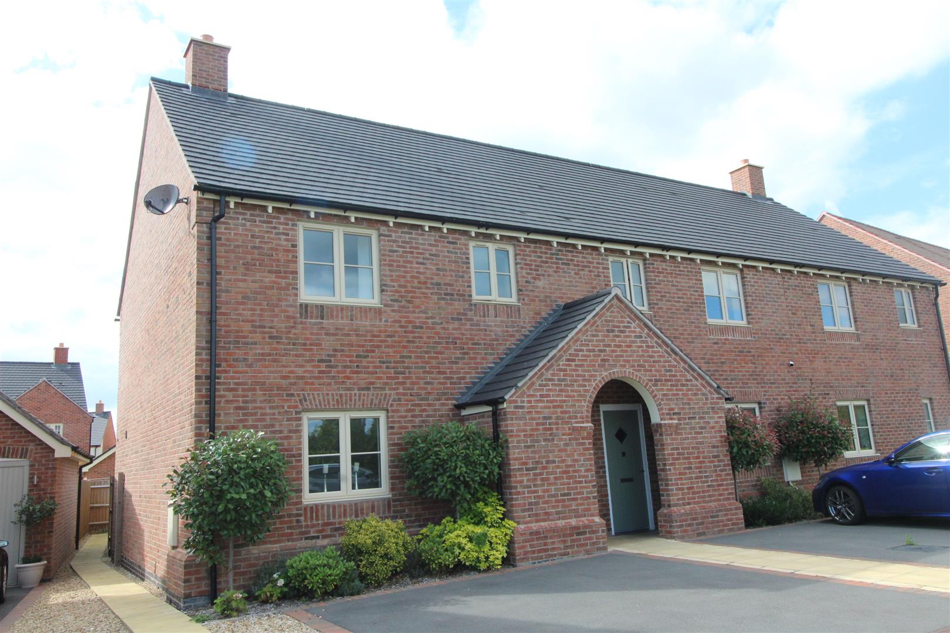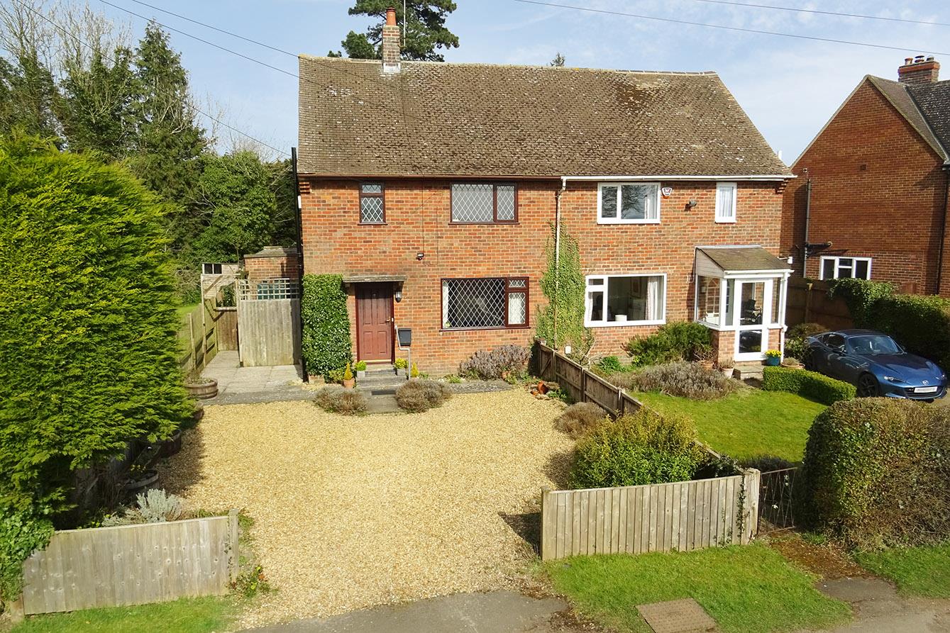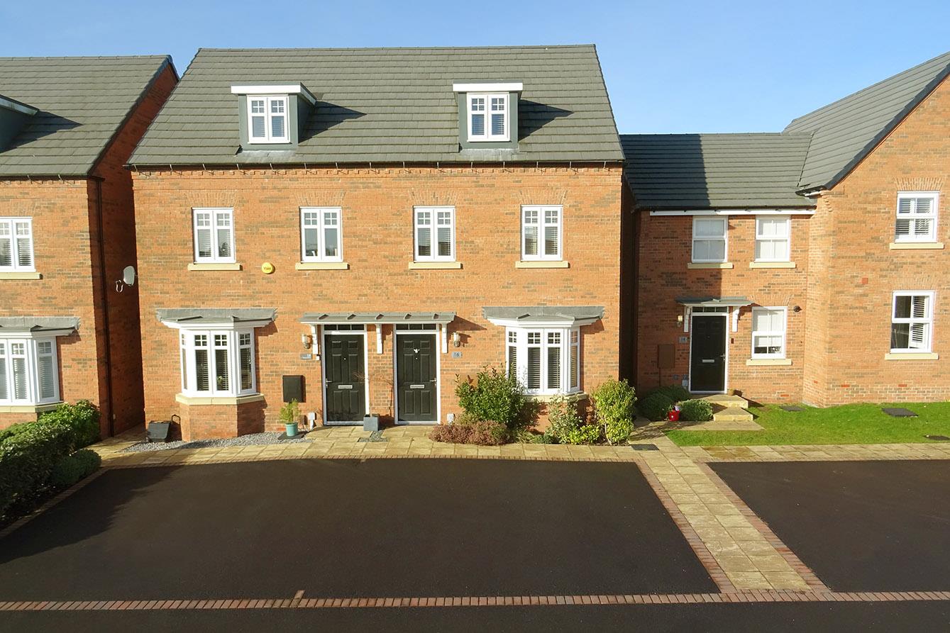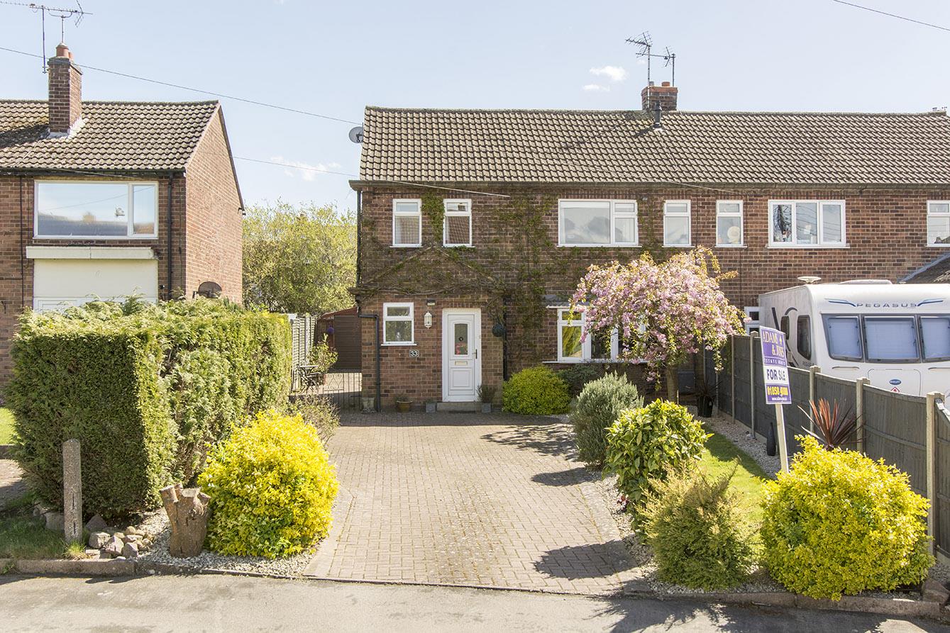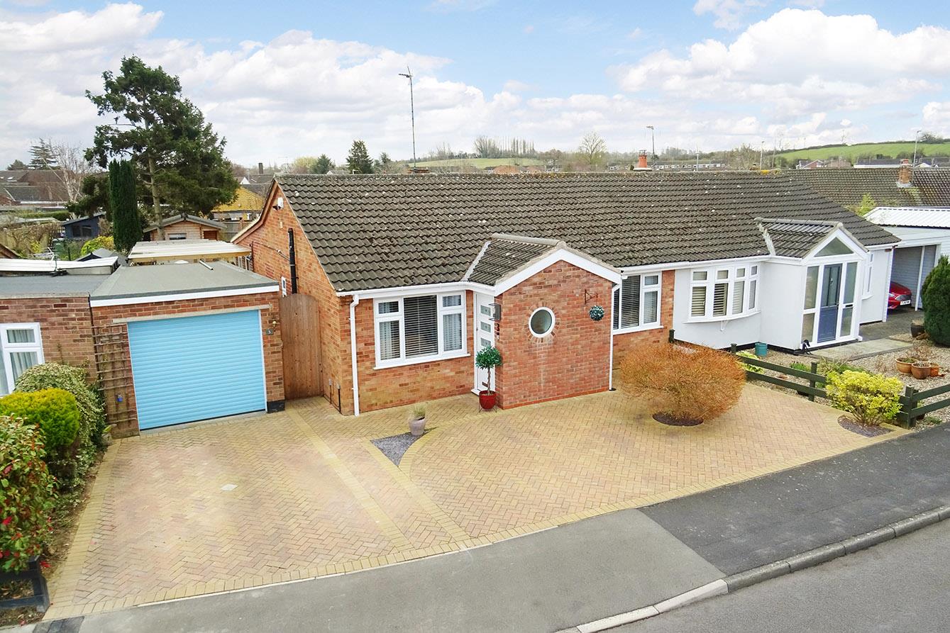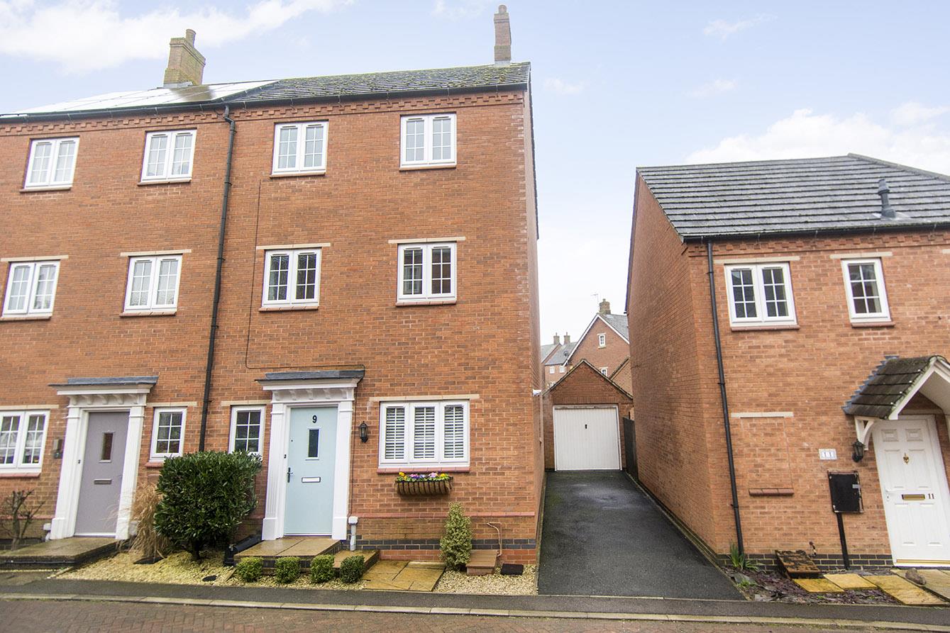Northampton Road, Market Harborough
Price £325,000
2 Bedroom
Retirement Property
Overview
2 Bedroom Retirement Property for sale in Northampton Road, Market Harborough
Key Features:
- Delightful retirement apartment
- Central town location
- Two double bedrooms
- Fitted kitchen
- EARLY VIEWING RECOMMENDED
A beautifully appointed top-floor retirement apartment boasting a lovely leafy outlook whilst being in the centre of town just a few minutes walk from all shops and amenities.
The accommodation briefly comprises: Hall, lounge/diner, sunny wraparound balcony, fitted kitchen, two double bedrooms and shower room.
Maxwell Lodge is considered one of the best retirement complexes in town and is more centrally located than any other. Communal facilities include a large residents lounge, laundry room, parking and landscaped gardens.
THE PROPERTY IS OFFERED WITH NO UPWARD CHAIN AND EARLY INTERNAL VIEWING IS HIGHLY RECOMMENDED.
Entrance Hall - Electric panel heater. Built in wardrobe/storage cupboard. Spacious walk in airing cupboard housing hot water tank and electric boiler. Doors to rooms.
Lounge - 5.38m x 3.23m (17'8" x 10'7") - Two double glazed windows with views over river, town and church to the rear aspect. Feature electric fire and surround. Electric panel heater. Television point. Telephone point. Glazed door to:-
(Lounge Photo Two) -
Wraparound Balcony - Wraparound decked balcony with views over the town to St Dionysius Church and also over the Brampton Valley Way.
(Wraparound Balcony Photo Two) -
(View From Wraparound Balcony) -
Kitchen - 2.16m x 2.36m (7'1" x 7'9") - Range of modern fitted base and wall units. Laminated work surfaces with complementary tiled splash backs. Four ring electric hob beneath stainless steel extractor hood. Space and plumbing for washing machine. Space for upright fridge-freezer. Stainless steel sink and drainer. Double glazed glazed window to the rear aspect.
(Kitchen Photo Two) -
Bedroom One - 3.40m x 3.12m (11'2" x 10'3") - Double glazed window with views over river, town and church to the rear aspect. Mirrored wardrobes. Electric panel heater.
(Bedroom One Photo Two) -
Bedroom Two - 3.99m x 2.84m (13'1" x 9'4") - Double glazed window to the rear aspect. Electric panel heater.
(Bedroom Two Photo Two) -
Shower Room - Double shower cubicle with mains shower fitment and clear perspex screen. Wash hand basin. Low level WC. Heated towel rail. Complementary tiling. Bathroom cabinet. Vinyl flooring.
(Shower Room Photo Two) -
Outside - There are landscaped gardens which surround the block with seating areas and covered mobility scooter parking. There is also a communal parking area.
(Outside Photo Two) -
(View To Front) -
Facilities - There is a communal residents lounge with small kitchen off. There is also a laundry room with automatic washing machines and tumble dryers, and a guest bedroom suite.
Lease And Service Charges - We are advised by the vendor that the current service charge is �2354.78 bi-annually and the ground rent is �358.88 bi-annually. This information should be verified by a solicitor prior to entering into a legal contract to purchase. The property runs on a 125 year lease from 2014.
Read more
The accommodation briefly comprises: Hall, lounge/diner, sunny wraparound balcony, fitted kitchen, two double bedrooms and shower room.
Maxwell Lodge is considered one of the best retirement complexes in town and is more centrally located than any other. Communal facilities include a large residents lounge, laundry room, parking and landscaped gardens.
THE PROPERTY IS OFFERED WITH NO UPWARD CHAIN AND EARLY INTERNAL VIEWING IS HIGHLY RECOMMENDED.
Entrance Hall - Electric panel heater. Built in wardrobe/storage cupboard. Spacious walk in airing cupboard housing hot water tank and electric boiler. Doors to rooms.
Lounge - 5.38m x 3.23m (17'8" x 10'7") - Two double glazed windows with views over river, town and church to the rear aspect. Feature electric fire and surround. Electric panel heater. Television point. Telephone point. Glazed door to:-
(Lounge Photo Two) -
Wraparound Balcony - Wraparound decked balcony with views over the town to St Dionysius Church and also over the Brampton Valley Way.
(Wraparound Balcony Photo Two) -
(View From Wraparound Balcony) -
Kitchen - 2.16m x 2.36m (7'1" x 7'9") - Range of modern fitted base and wall units. Laminated work surfaces with complementary tiled splash backs. Four ring electric hob beneath stainless steel extractor hood. Space and plumbing for washing machine. Space for upright fridge-freezer. Stainless steel sink and drainer. Double glazed glazed window to the rear aspect.
(Kitchen Photo Two) -
Bedroom One - 3.40m x 3.12m (11'2" x 10'3") - Double glazed window with views over river, town and church to the rear aspect. Mirrored wardrobes. Electric panel heater.
(Bedroom One Photo Two) -
Bedroom Two - 3.99m x 2.84m (13'1" x 9'4") - Double glazed window to the rear aspect. Electric panel heater.
(Bedroom Two Photo Two) -
Shower Room - Double shower cubicle with mains shower fitment and clear perspex screen. Wash hand basin. Low level WC. Heated towel rail. Complementary tiling. Bathroom cabinet. Vinyl flooring.
(Shower Room Photo Two) -
Outside - There are landscaped gardens which surround the block with seating areas and covered mobility scooter parking. There is also a communal parking area.
(Outside Photo Two) -
(View To Front) -
Facilities - There is a communal residents lounge with small kitchen off. There is also a laundry room with automatic washing machines and tumble dryers, and a guest bedroom suite.
Lease And Service Charges - We are advised by the vendor that the current service charge is �2354.78 bi-annually and the ground rent is �358.88 bi-annually. This information should be verified by a solicitor prior to entering into a legal contract to purchase. The property runs on a 125 year lease from 2014.
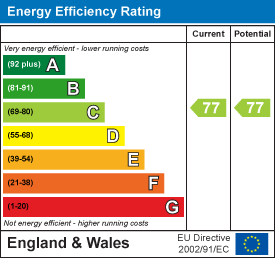
Naseby Road, Sibbertoft, Market Harborough
3 Bedroom Semi-Detached House
Naseby Road, Sibbertoft, Market Harborough

