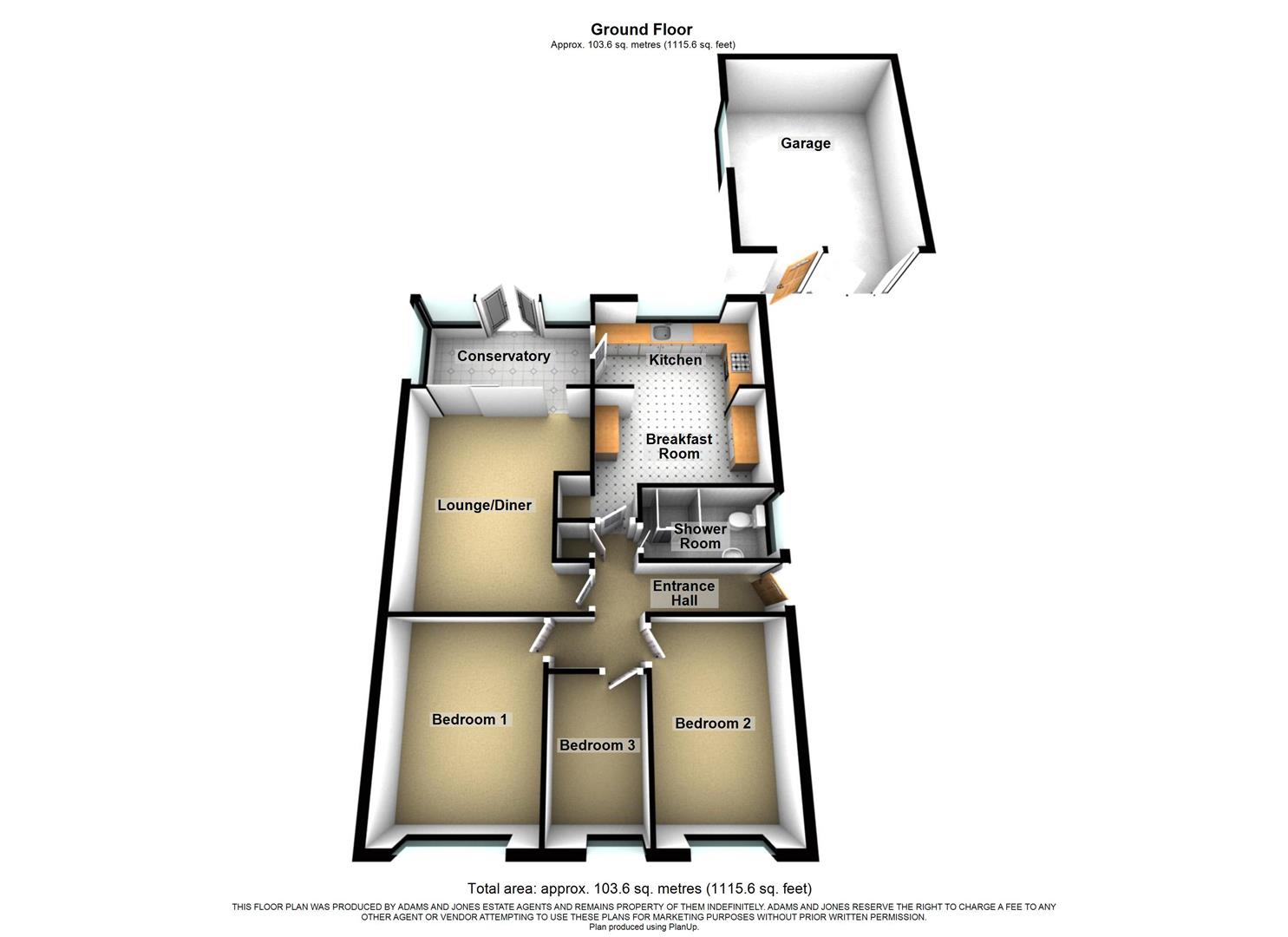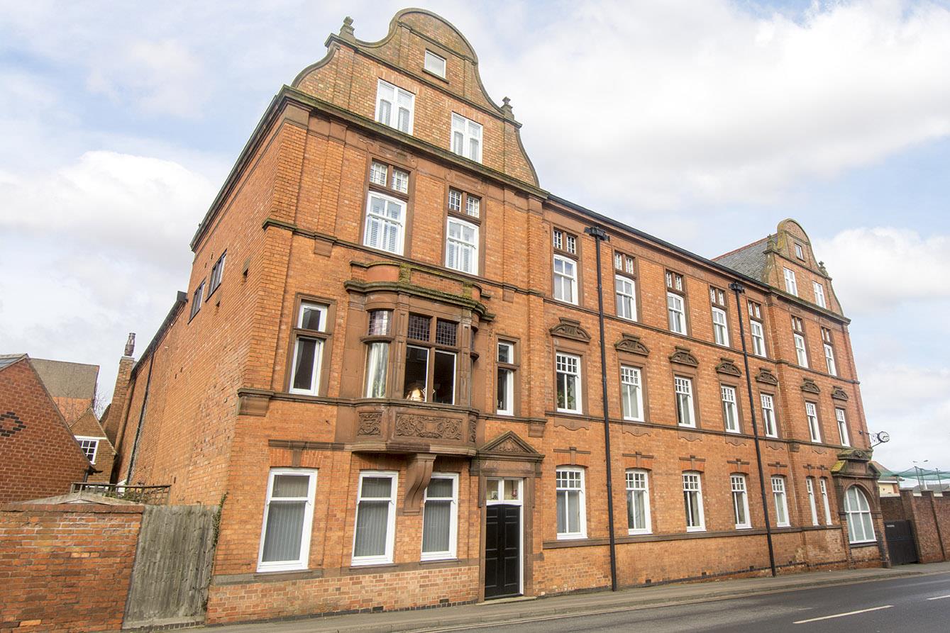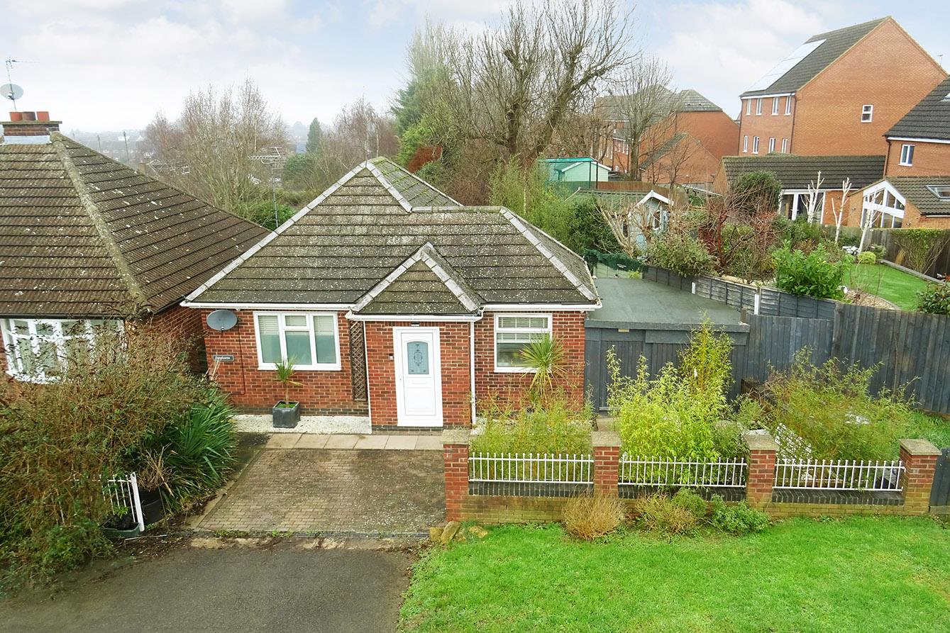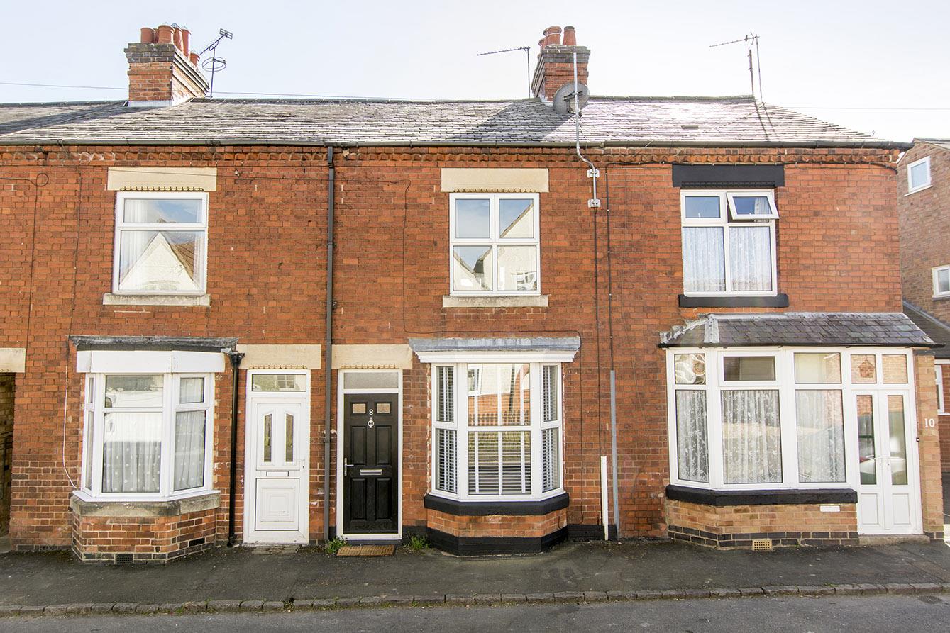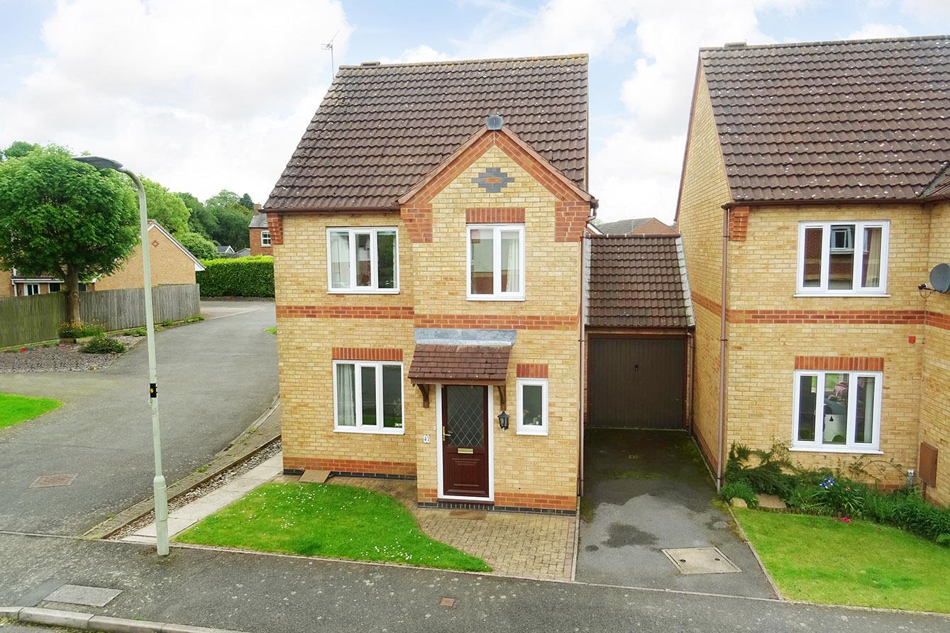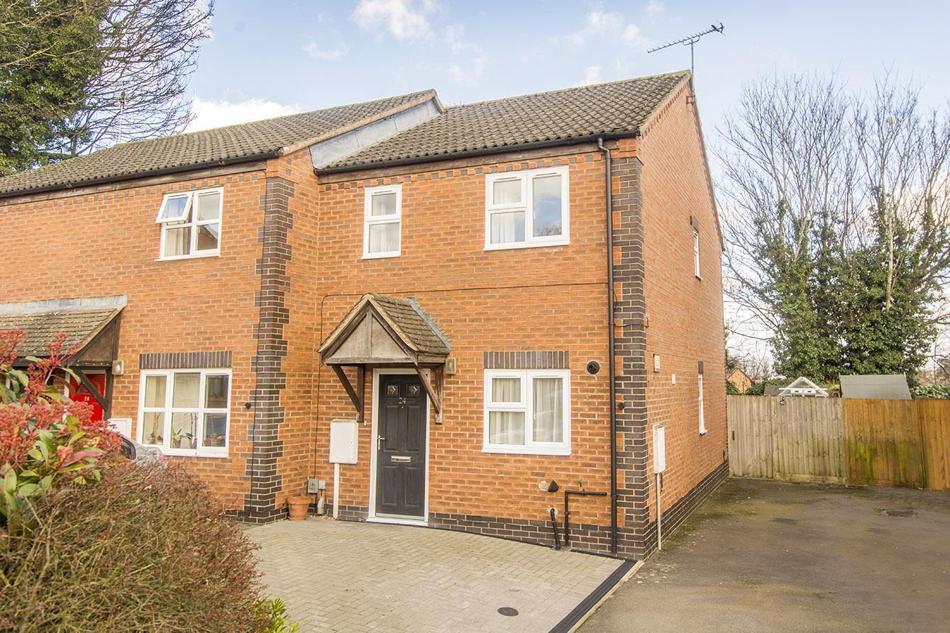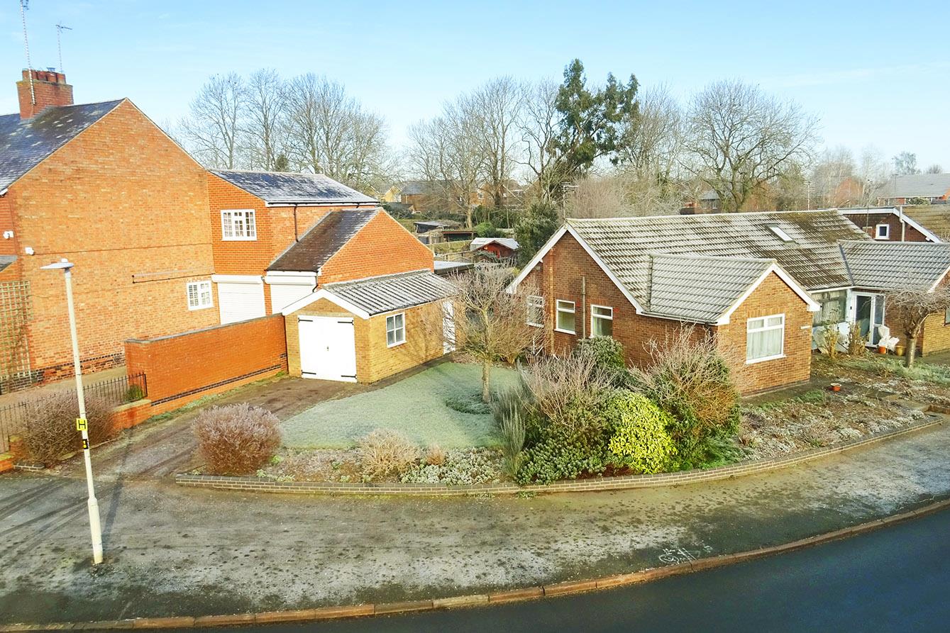SSTC
Fleetwood Gardens, Market Harborough
Price £260,000
3 Bedroom
Bungalow
Overview
3 Bedroom Bungalow for sale in Fleetwood Gardens, Market Harborough
Key Features:
- Spacious semi detached bungalow
- Quiet cul de sac location
- Three bedrooms
- Extended kitchen
- Conservatory
- Private gardens
- Garage & multi vehicle parking
Well located towards the end of a quiet cul de sac is this extended semi detached bungalow providing spacious accommodation. The property has recently had a new boiler fitted and benefits from upvc double glazing. The accommodation briefly comprises: Entrance hall, lounge/diner, conservatory, fitted kitchen/breakfast room, three good sized bedrooms and modern shower room. There is also a private easy maintenance garden, off road parking and single garage.
EARLY INTERNAL VIEWING IS HIGHLY RECOMMENDED.
Entrance Hall - Accessed via upvc front door. Radiator. Dado rail. Wood laminate flooring. Linen cupboard. Doors to rooms.
Lounge/Diner - 3.76m max x 4.57m (12'4" max x 15'0") - Sliding double glazed patio doors to the conservatory. Fitted electric fire and surround. Television point. Two wall lights.
Lounge/Diner (Photo 2) -
Kitchen/Breakfast Room - 4.37m x 3.63m (14'4" x 11'11") - Range of fitted base and wall units. Laminated work surfaces with complementary tiled splash backs. Space and plumbing for automatic washing machine and dishwasher. Space and point for upright fridge/freezer. Fitted cloaks cupboard. Wall mounted, almost new, gas fired combination central heating boiler. Radiator. Tiled flooring. Double glazed window to the rear. Opaque glazed door to:-
Kitchen Breakfast Room (Photo 2) -
Conservatory - 3.35m x 2.26m (11'0" x 7'5") - Upvc double glazed windows and French doors opening out to the rear garden. Tiled flooring.
Bedroom One - 3.84m x 2.92m (12'7" x 9'7") - Double glazed window to the front elevation. Radiator.
Bedroom Two - 3.84m x 2.46m (12'7" x 8'1") - Double glazed to the front elevation. Radiator.
Bedroom Three - 3.00m x 1.91m (9'10" x 6'3") - Double glazed window to the front elevation. Radiator.
Shower Room - Open walk in double shower with electric fitment. Wash hand basin. Low level WC. Radiator. Opaque double glazed window. Electric shaver point.
Outside - To the front of the property is a small lawn and gravel forecourt. A block paved driveway leads to the side of the property through wrought iron double gates and provides parking for 3 or 4 cars. There is gated access to the rear garden.
The rear garden has been designed for easy maintenance with an astro turf lawn and paved patio area. It is enclosed by timber lap fencing.
Garage - 5.79m x 2.84m (19'0" x 9'4") - Accessed vi metal trifold doors. Power and lighting. Double glazed window to the side.
Read more
EARLY INTERNAL VIEWING IS HIGHLY RECOMMENDED.
Entrance Hall - Accessed via upvc front door. Radiator. Dado rail. Wood laminate flooring. Linen cupboard. Doors to rooms.
Lounge/Diner - 3.76m max x 4.57m (12'4" max x 15'0") - Sliding double glazed patio doors to the conservatory. Fitted electric fire and surround. Television point. Two wall lights.
Lounge/Diner (Photo 2) -
Kitchen/Breakfast Room - 4.37m x 3.63m (14'4" x 11'11") - Range of fitted base and wall units. Laminated work surfaces with complementary tiled splash backs. Space and plumbing for automatic washing machine and dishwasher. Space and point for upright fridge/freezer. Fitted cloaks cupboard. Wall mounted, almost new, gas fired combination central heating boiler. Radiator. Tiled flooring. Double glazed window to the rear. Opaque glazed door to:-
Kitchen Breakfast Room (Photo 2) -
Conservatory - 3.35m x 2.26m (11'0" x 7'5") - Upvc double glazed windows and French doors opening out to the rear garden. Tiled flooring.
Bedroom One - 3.84m x 2.92m (12'7" x 9'7") - Double glazed window to the front elevation. Radiator.
Bedroom Two - 3.84m x 2.46m (12'7" x 8'1") - Double glazed to the front elevation. Radiator.
Bedroom Three - 3.00m x 1.91m (9'10" x 6'3") - Double glazed window to the front elevation. Radiator.
Shower Room - Open walk in double shower with electric fitment. Wash hand basin. Low level WC. Radiator. Opaque double glazed window. Electric shaver point.
Outside - To the front of the property is a small lawn and gravel forecourt. A block paved driveway leads to the side of the property through wrought iron double gates and provides parking for 3 or 4 cars. There is gated access to the rear garden.
The rear garden has been designed for easy maintenance with an astro turf lawn and paved patio area. It is enclosed by timber lap fencing.
Garage - 5.79m x 2.84m (19'0" x 9'4") - Accessed vi metal trifold doors. Power and lighting. Double glazed window to the side.
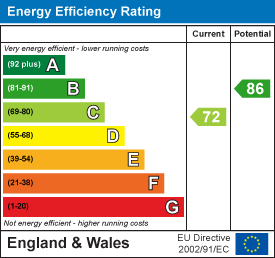
Halford Road, Kibworth Beauchamp, Leicester
2 Bedroom Terraced House
Halford Road, Kibworth Beauchamp, Leicester

