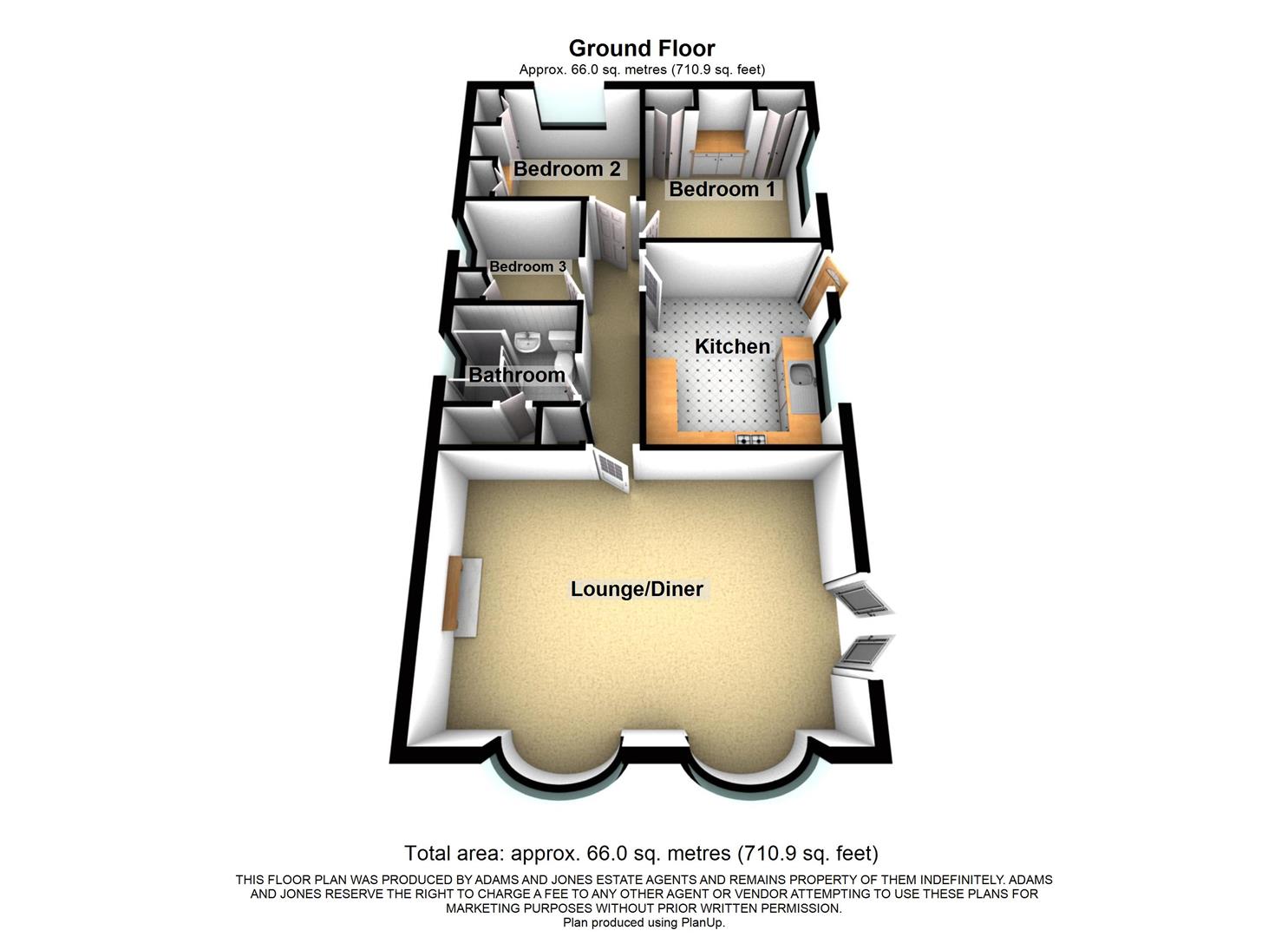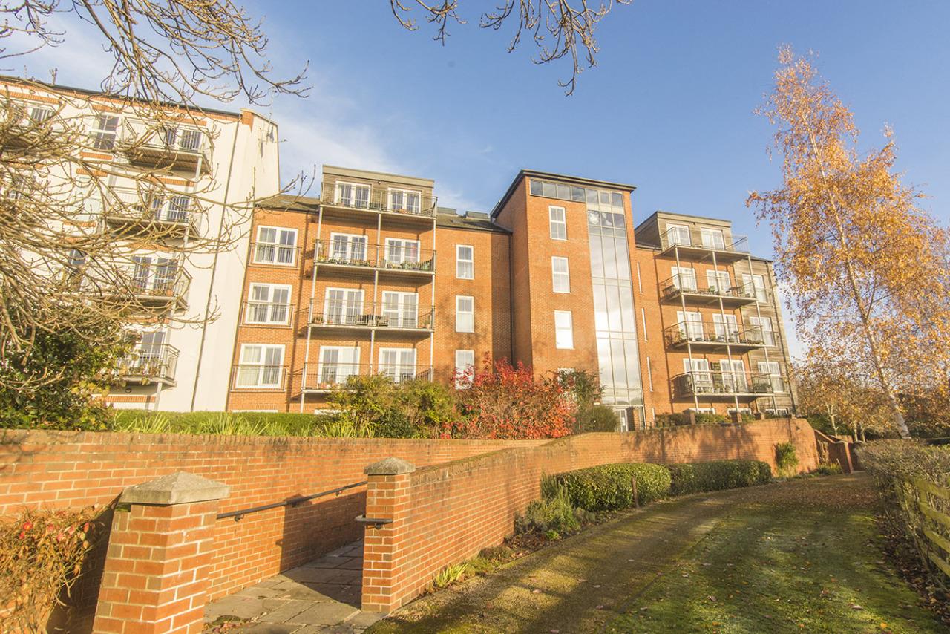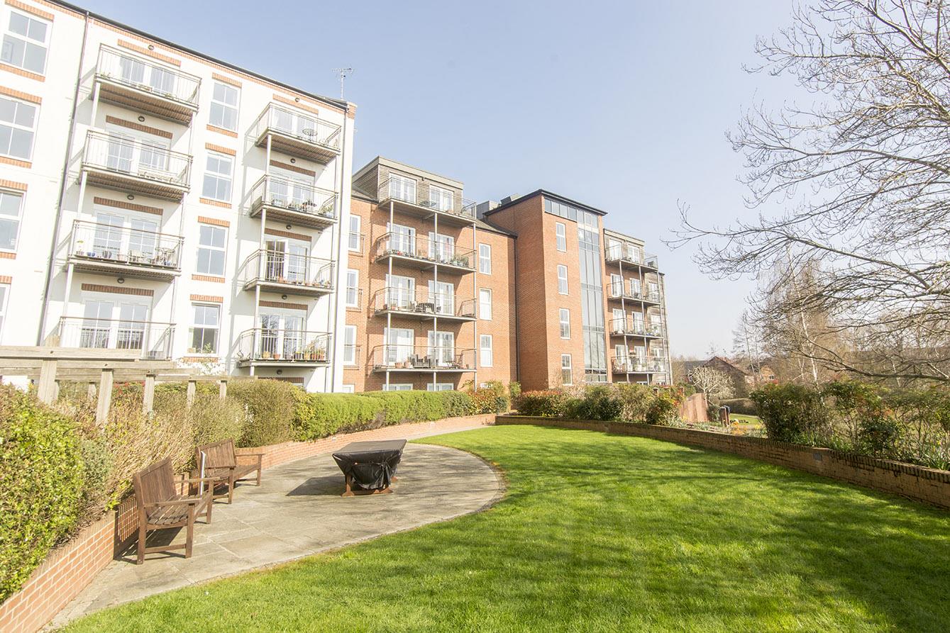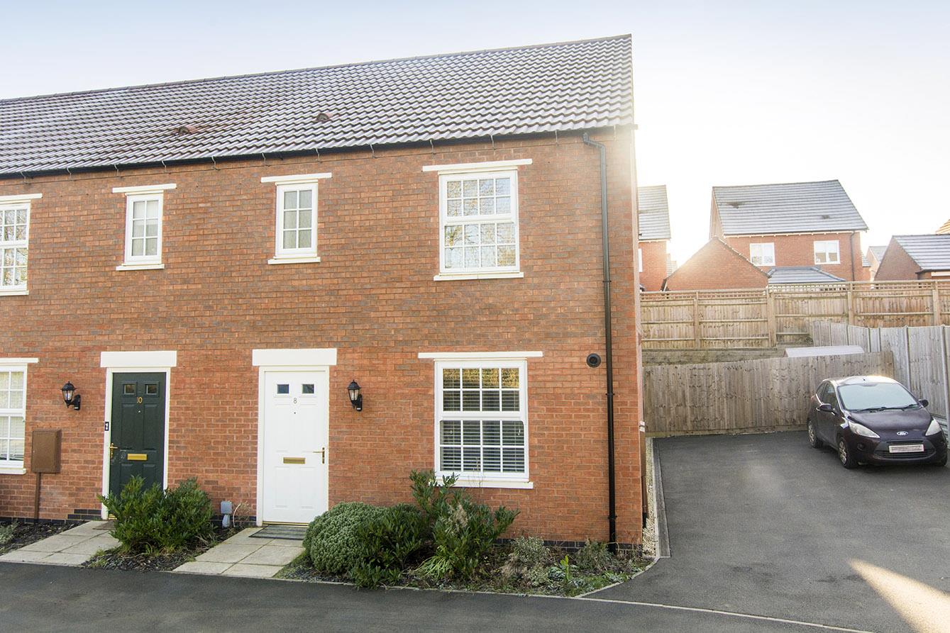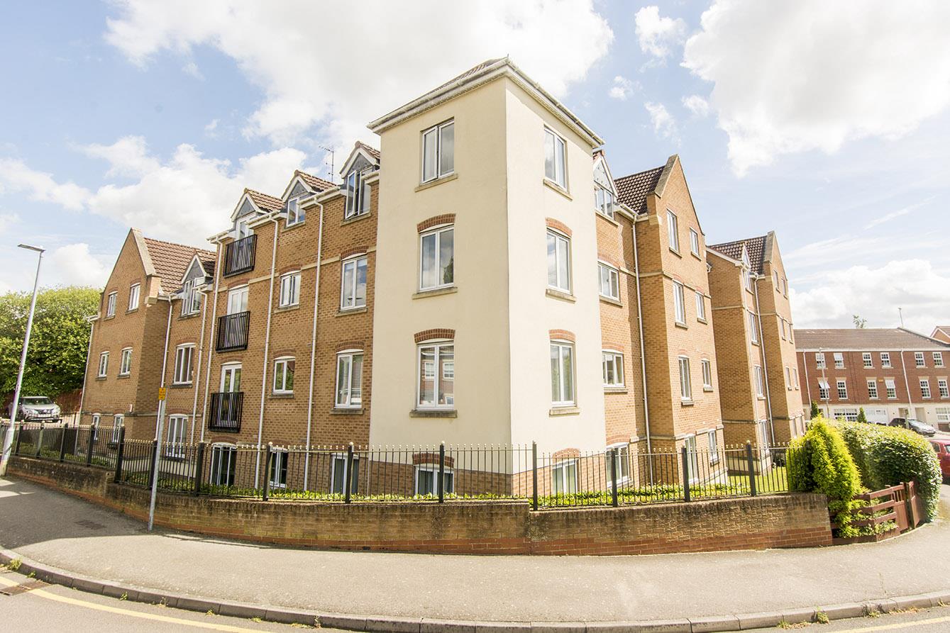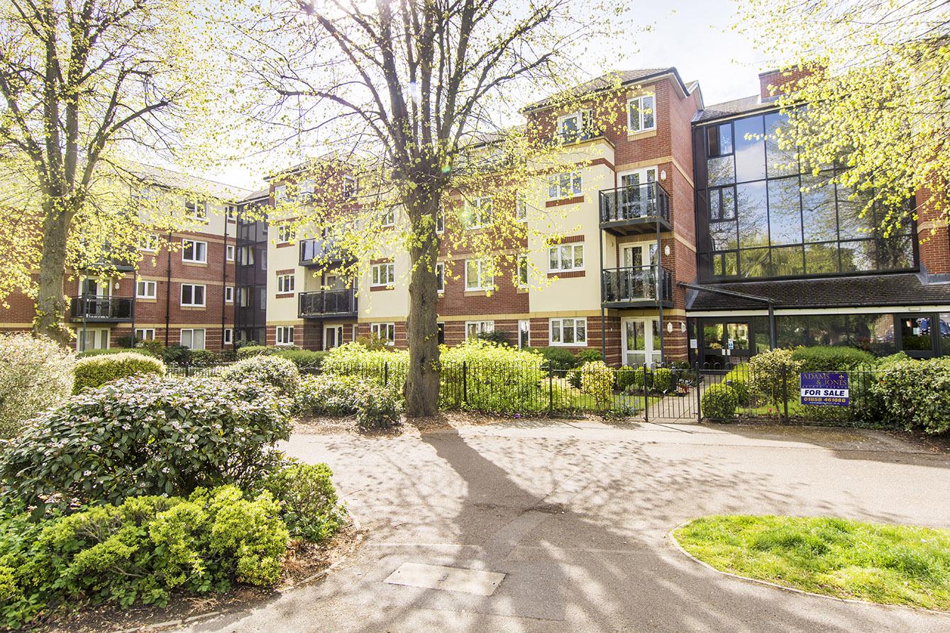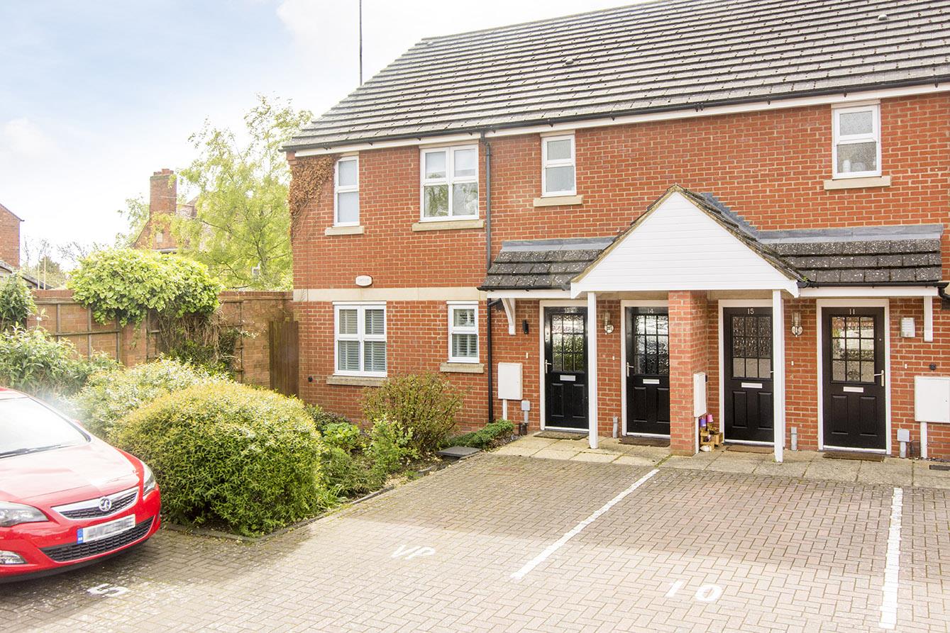SSTC
Farndon Road, Market Harborough
Price £160,000
3 Bedroom
Mobile Home
Overview
3 Bedroom Mobile Home for sale in Farndon Road, Market Harborough
Key Features:
- Three Bedroom Park Home
- Walking Distance To Town & Amenities
- Spacious Lounge/Diner
- Breakfast Kitchen
- Two Good Sized Double Bedrooms With Fitted Furniture
- Shower Room
- Superb Plot With Views To The Rear
- Lovely Private Rear Garden
- Ample Off Road Parking
- Viewing Recommended!
Welcome to this charming three-bedroom park home located on Farndon Road in the delightful Market Harborough. Situated close to the town centre, you'll have easy access to local amenities, shops, and restaurants, making daily errands a breeze. The 711 sq ft park home offers a spacious lounge/diner, generous kitchen, two double bedrooms, third bedroom/study and shower room, providing a comfortable living space for you and your loved ones to enjoy. One of the standout features for this lovely home is the great plot and position. Having ample off-road parking for up to three vehicles and good-sized gardens with field views beyond providing a tranquil outdoor space, ideal for enjoying a cup of tea on a sunny afternoon or for those with green fingers to indulge in some gardening. Don't miss out on the opportunity to own this wonderful property that combines comfort, convenience, and a touch of nature right at your doorstep.
Lounge/Diner - 5.99m x 3.99m (19'8 x 13'1) -
Lounge Area - UPVC double glazed 'bow' window to front aspect. A selection of built-in furniture, cupboards and mantle. TV and telephone point. Radiator.
Dining Area - UPVC double glazed 'bow' window to front aspect. UPVC double glazed 'French' doors out to: Side access. Serving hatch to: Kitchen. Radiator.
Inner Hall - 4.34m x 0.97m (14'3 x 3'2) - Doors off to: Rooms. Coat cupboard.
Kitchen - 3.53m x 2.92m (11'7 x 9'7) - Having a selection of fitted base and wall units with a laminate worktop over and a single bowl stainless steel sink with drainer. There is a freestanding gas top cooker, space and plumbing for a freestanding washing machine and space for a full size freestanding fridge/freezer. UPVC double glazed door out to: Side access. UPVC double glazed window to side aspect. Extractor. Laminate wooden flooring. Radiator.
Bedroom One - 3.23m x 2.92m (10'7 x 9'7) - UPVC double glazed window to side aspect. Built-in wardrobes, dressing table and bedside cabinets. Radiator.
Bedroom Two - 2.95m x 2.39m (9'8 x 7'10) - UPVC double glazed window to rear aspect. Built-in wardrobes, dressing table and bedside cabinets. Radiator.
Bedroom Three/Study - 1.98m x 1.93m (6'6 x 6'4) - UPVC double glazed window to side aspect. Built-in cupboard. Radiator.
Bathroom - 1.98m x 1.65m (6'6 x 5'5) - Comprising: Large shower enclosure, low level WC and wash hand basin. UPVC double glazed window to side aspect. Large walk-in cupboard housing gas fired boiler. Aqua-boarding to walls and wet areas. Vinyl tile flooring. Radiator.
Outside - The property is neatly tucked away within the development with the Park Home being centrally positioned on the plot. There is a generous driveway area providing off road parking for multiple vehicles. Side entry to the property via steps with railings leading to the 'French' doors into the Lounge/Diner and door into the Kitchen. The rear garden is of a good size and is extremely private, being mainly laid to lawn with views of fields beyond.
Site Information - Pitch fees are �173.99 per month to include sewage and water. There is mains electric and gas connected that is charged separately. As per standard park home site regulations, 10% of the value of the park home is payable to the park home management company upon the future sale of the park home within the Gracelands site. This figure is officially capped by government regulations.
Read more
Lounge/Diner - 5.99m x 3.99m (19'8 x 13'1) -
Lounge Area - UPVC double glazed 'bow' window to front aspect. A selection of built-in furniture, cupboards and mantle. TV and telephone point. Radiator.
Dining Area - UPVC double glazed 'bow' window to front aspect. UPVC double glazed 'French' doors out to: Side access. Serving hatch to: Kitchen. Radiator.
Inner Hall - 4.34m x 0.97m (14'3 x 3'2) - Doors off to: Rooms. Coat cupboard.
Kitchen - 3.53m x 2.92m (11'7 x 9'7) - Having a selection of fitted base and wall units with a laminate worktop over and a single bowl stainless steel sink with drainer. There is a freestanding gas top cooker, space and plumbing for a freestanding washing machine and space for a full size freestanding fridge/freezer. UPVC double glazed door out to: Side access. UPVC double glazed window to side aspect. Extractor. Laminate wooden flooring. Radiator.
Bedroom One - 3.23m x 2.92m (10'7 x 9'7) - UPVC double glazed window to side aspect. Built-in wardrobes, dressing table and bedside cabinets. Radiator.
Bedroom Two - 2.95m x 2.39m (9'8 x 7'10) - UPVC double glazed window to rear aspect. Built-in wardrobes, dressing table and bedside cabinets. Radiator.
Bedroom Three/Study - 1.98m x 1.93m (6'6 x 6'4) - UPVC double glazed window to side aspect. Built-in cupboard. Radiator.
Bathroom - 1.98m x 1.65m (6'6 x 5'5) - Comprising: Large shower enclosure, low level WC and wash hand basin. UPVC double glazed window to side aspect. Large walk-in cupboard housing gas fired boiler. Aqua-boarding to walls and wet areas. Vinyl tile flooring. Radiator.
Outside - The property is neatly tucked away within the development with the Park Home being centrally positioned on the plot. There is a generous driveway area providing off road parking for multiple vehicles. Side entry to the property via steps with railings leading to the 'French' doors into the Lounge/Diner and door into the Kitchen. The rear garden is of a good size and is extremely private, being mainly laid to lawn with views of fields beyond.
Site Information - Pitch fees are �173.99 per month to include sewage and water. There is mains electric and gas connected that is charged separately. As per standard park home site regulations, 10% of the value of the park home is payable to the park home management company upon the future sale of the park home within the Gracelands site. This figure is officially capped by government regulations.
Sorry! An EPC is not available for this property.
Wadsworth Close, Market Harborough
3 Bedroom End of Terrace House
Wadsworth Close, Market Harborough
Maxwell Lodge, Northampton Road, Market Harborough
1 Bedroom Retirement Property
Maxwell Lodge, Northampton Road, Market Harborough

