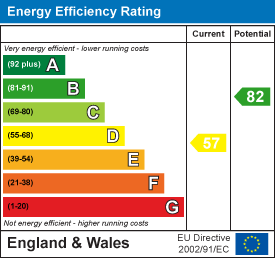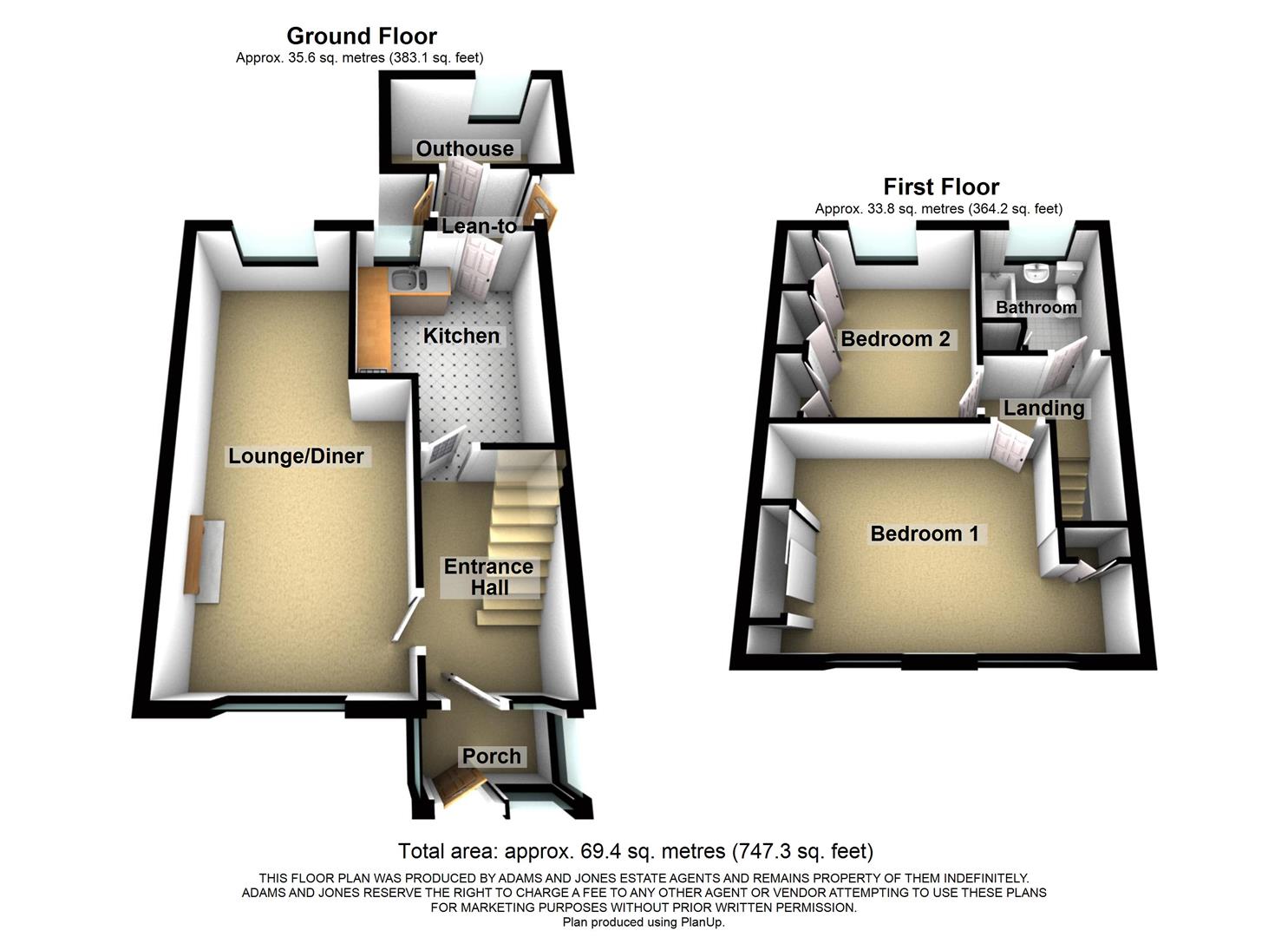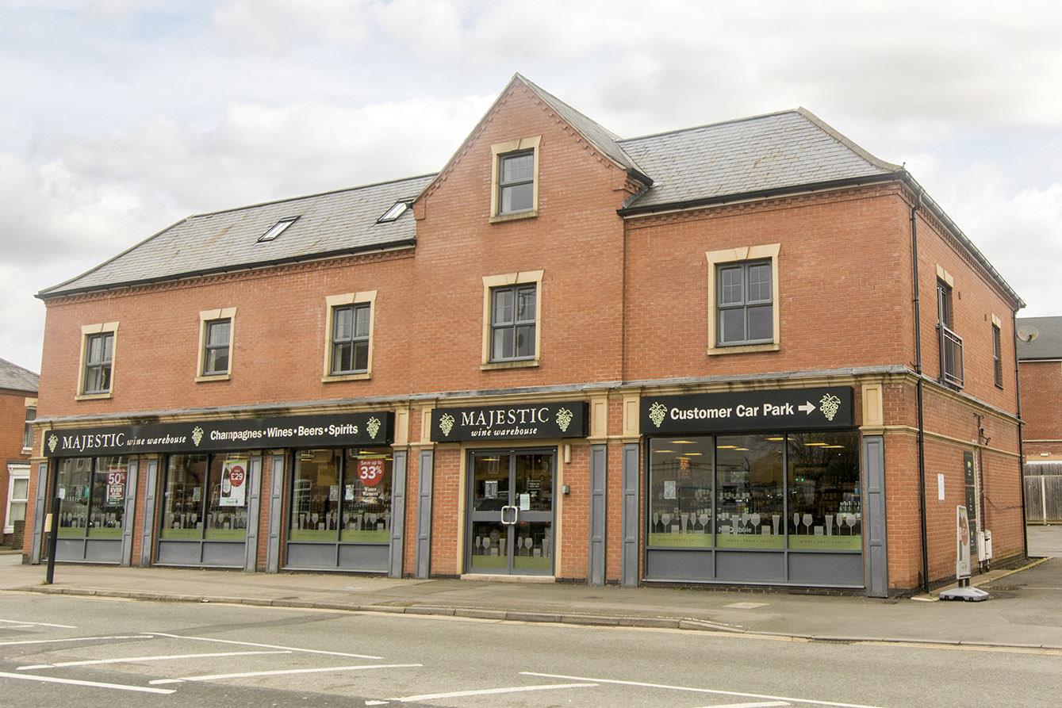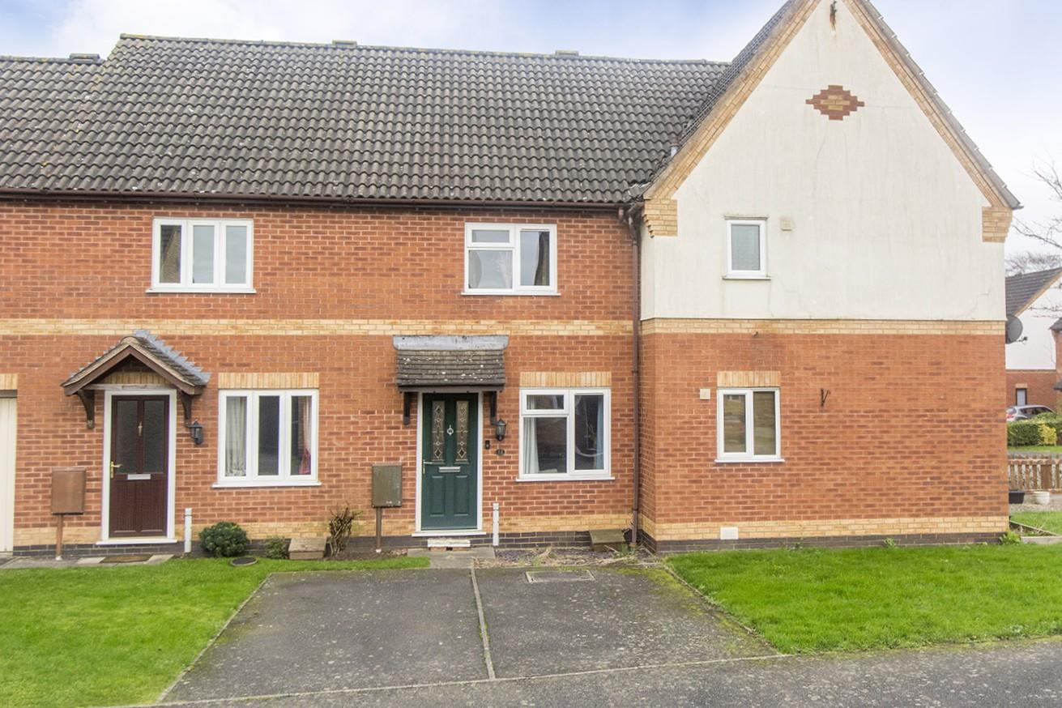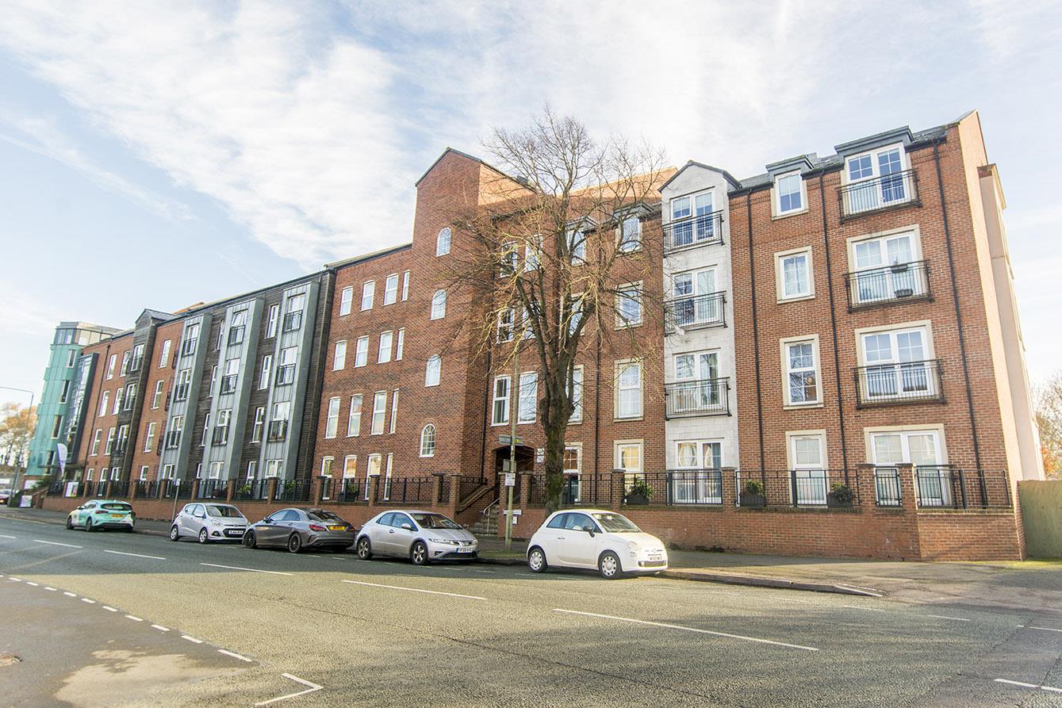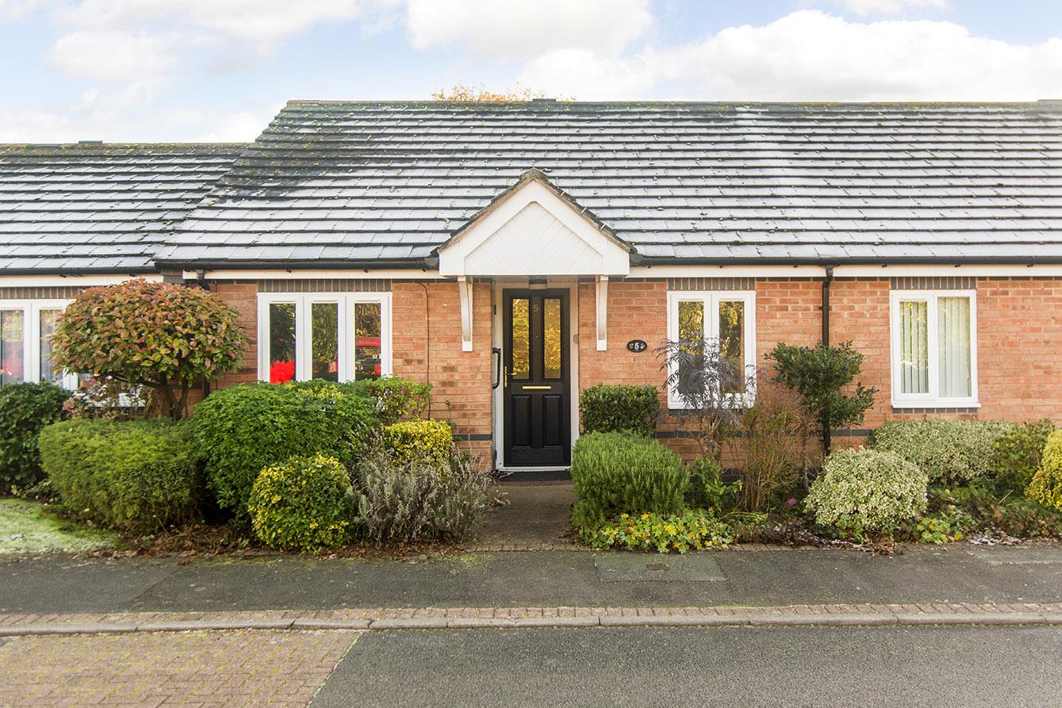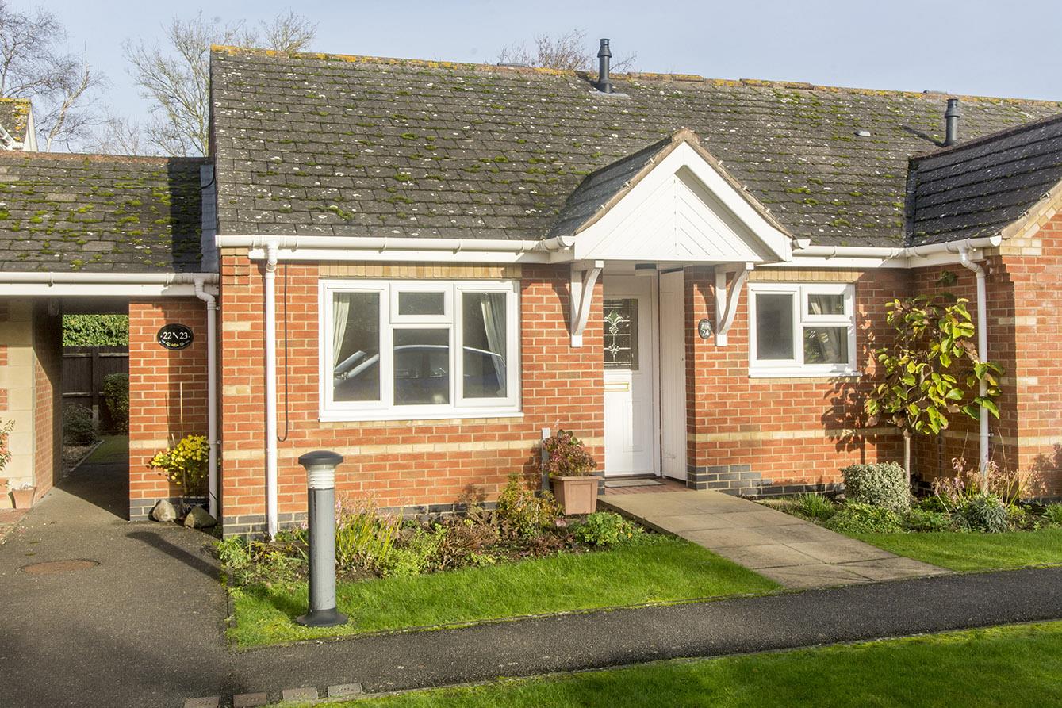SSTC
Stuart Road, Market Harborough
Price £220,000
2 Bedroom
Terraced House
Overview
2 Bedroom Terraced House for sale in Stuart Road, Market Harborough
Key Features:
- Ideal FTB Or Investment
- Walking Distance To Amenities
- Cosmetic Updating Required Throughout
- Dual Aspect Lounge/Diner
- Two Double Bedrooms
- Generous Rear Garden
- Off Road Parking
- NO CHAIN!
Welcome to Stuart Road, Market Harborough - a mid-terrace house with great potential! This property is perfect for first-time buyers or investors looking for a fantastic opportunity. With two spacious double bedrooms, this house offers comfortable living spaces within walking distance to all amenities! Although this property requires updating throughout, it presents a blank canvas for you to unleash your creativity and transform it into your dream home. The best part? There is no chain involved, making the process smoother and quicker for you. Imagine the possibilities - a dual aspect living/dining room, a modern kitchen, and two lovely bedrooms (potentially three) to make your own. Located in a convenient area close to shops, restaurants, and transport links, this house offers both good room proportions and practicality. Don't miss out on this exciting chance to create a space that truly reflects your style and preferences. Contact us today to arrange a viewing and start envisioning the endless possibilities that this property holds.
Porch - 1.70m x 0.97m (5'7 x 3'2) - Brick-built base with UPVC double glazed windows to all sides and a UPVC double glazed entrance door. Door into:
Entrance Hall - 3.15m x 1.80m (10'4 x 5'11) - Doors off to: Lounge and kitchen. Stairs rising to: First floor. Understairs storage cupboard. 2 x Telephone points. Radiator.
Lounge/Diner - 6.68m x 3.23m (21'11 x 10'7) - A spacious dual aspect room.
Lounge Area - UPVC double glazed window to front aspect. Gas fireplace with wooden surround and back boiler. TV point.
Dining Area - UPVC double glazed window to rear aspect. Serving hatch through to: Kitchen. Radiator.
Kitchen - 3.38m x 2.69m (11'1 x 8'10) - Having a selection of fitted base units with a laminate worktop over and a 1 1/2 bowl composite sink with drainer. There is space for a freestanding electric cooker, space and plumbing for a freestanding washing machine and a space for a freestanding fridge/freezer. UPVC double glazed door out to: Lean-to. UPVC double glazed window to rear aspect. Vinyl flooring. Radiator.
Landing - Doors off to: Bedrooms and bathroom. Loft hatch access.
Bedroom One - 5.16m x 3.25m (16'11 x 10'8) - Two UPVC double glazed windows to front aspect. Built-in double wardrobe with sliding doors. 2 x Built-in cupboards. Radiator.
Bedroom Two - 3.33m x 3.07m (10'11 x 10'1) - UPVC double glazed window to rear aspect. Built-in wardrobes. Radiator.
Bathroom - 2.21m x 1.96m (7'3 x 6'5) - Comprising: Panelled bath with mixer tap and electric shower over, low level WC and wash hand basin. UPVC double glazed window to rear aspect. Wall tiling to wet areas. Radiator. Wall mounted electric heater.
Outside & Outhouse - The property benefits from off road parking to the front for one vehicle with the scope for a further space where there is currently a low maintenance gravel garden area bordered by established hedging. A shared entry to the side provides access to the rear. There is a secure covered area accessed via the side entry with a door leading out to the garden and to the outhouse. The outhouse is of brick construction having a UPVC double glazed window, power and light. The delightful rear garden overlooks allotments being a good size having a paved patio seating area, lawn and pathway leading to the greenhouse. N.B The outhouse and lean-to are not included within the floorplan square footage.
Read more
Porch - 1.70m x 0.97m (5'7 x 3'2) - Brick-built base with UPVC double glazed windows to all sides and a UPVC double glazed entrance door. Door into:
Entrance Hall - 3.15m x 1.80m (10'4 x 5'11) - Doors off to: Lounge and kitchen. Stairs rising to: First floor. Understairs storage cupboard. 2 x Telephone points. Radiator.
Lounge/Diner - 6.68m x 3.23m (21'11 x 10'7) - A spacious dual aspect room.
Lounge Area - UPVC double glazed window to front aspect. Gas fireplace with wooden surround and back boiler. TV point.
Dining Area - UPVC double glazed window to rear aspect. Serving hatch through to: Kitchen. Radiator.
Kitchen - 3.38m x 2.69m (11'1 x 8'10) - Having a selection of fitted base units with a laminate worktop over and a 1 1/2 bowl composite sink with drainer. There is space for a freestanding electric cooker, space and plumbing for a freestanding washing machine and a space for a freestanding fridge/freezer. UPVC double glazed door out to: Lean-to. UPVC double glazed window to rear aspect. Vinyl flooring. Radiator.
Landing - Doors off to: Bedrooms and bathroom. Loft hatch access.
Bedroom One - 5.16m x 3.25m (16'11 x 10'8) - Two UPVC double glazed windows to front aspect. Built-in double wardrobe with sliding doors. 2 x Built-in cupboards. Radiator.
Bedroom Two - 3.33m x 3.07m (10'11 x 10'1) - UPVC double glazed window to rear aspect. Built-in wardrobes. Radiator.
Bathroom - 2.21m x 1.96m (7'3 x 6'5) - Comprising: Panelled bath with mixer tap and electric shower over, low level WC and wash hand basin. UPVC double glazed window to rear aspect. Wall tiling to wet areas. Radiator. Wall mounted electric heater.
Outside & Outhouse - The property benefits from off road parking to the front for one vehicle with the scope for a further space where there is currently a low maintenance gravel garden area bordered by established hedging. A shared entry to the side provides access to the rear. There is a secure covered area accessed via the side entry with a door leading out to the garden and to the outhouse. The outhouse is of brick construction having a UPVC double glazed window, power and light. The delightful rear garden overlooks allotments being a good size having a paved patio seating area, lawn and pathway leading to the greenhouse. N.B The outhouse and lean-to are not included within the floorplan square footage.
