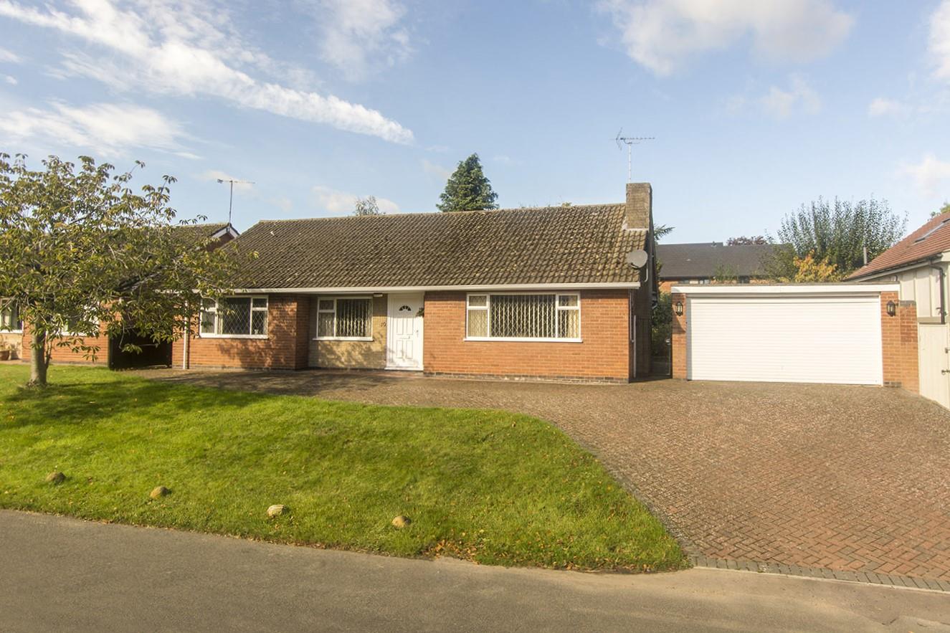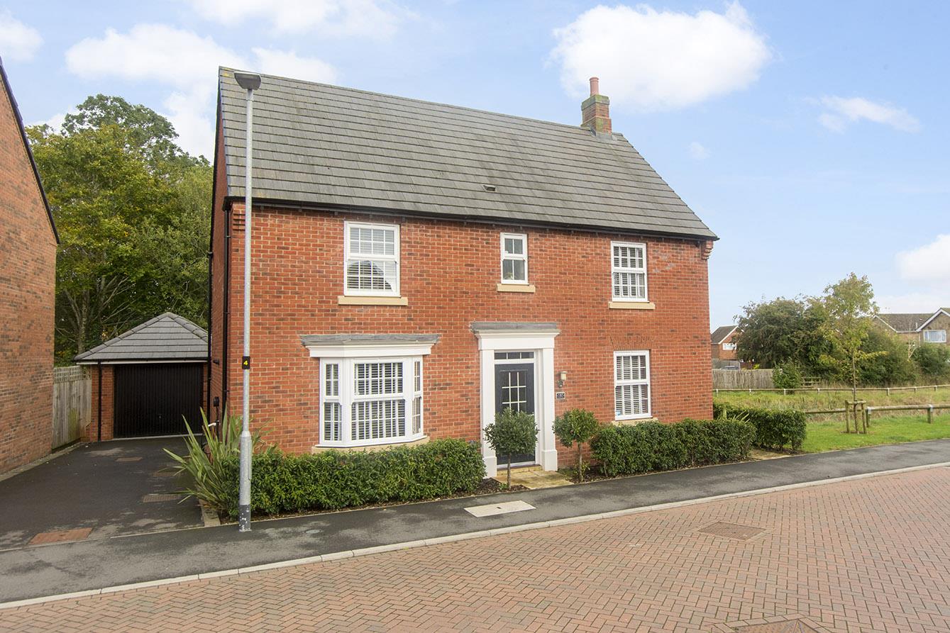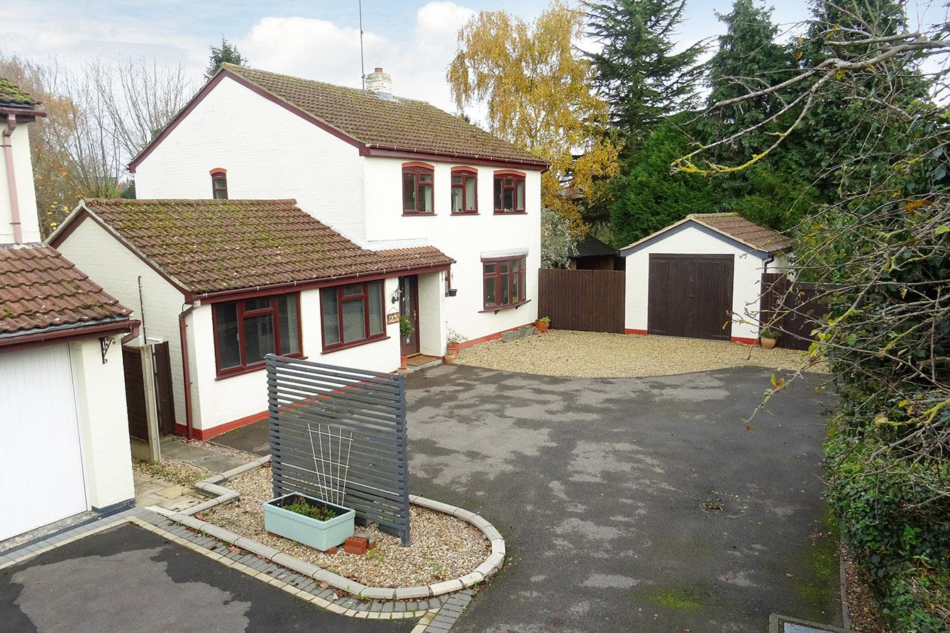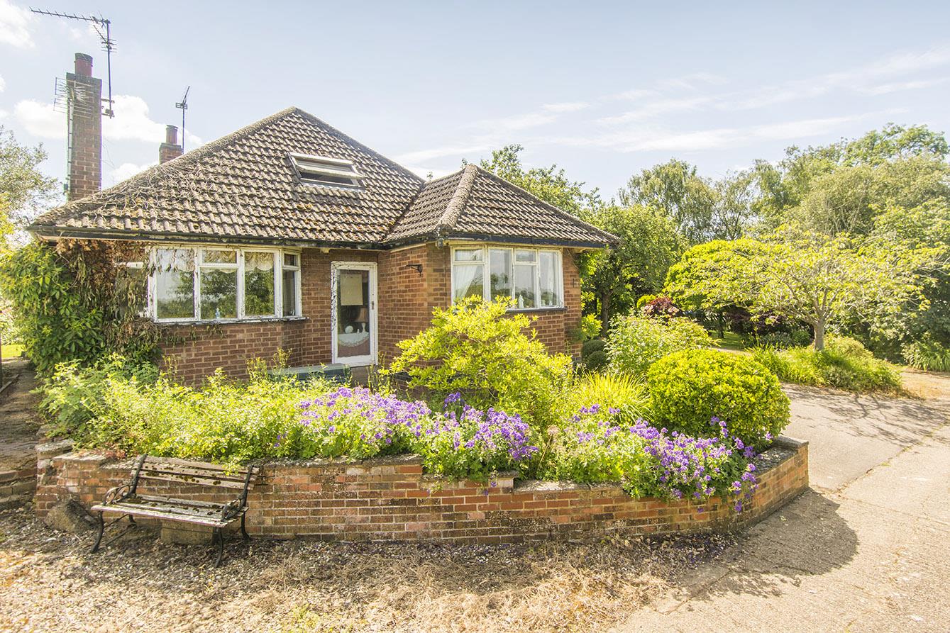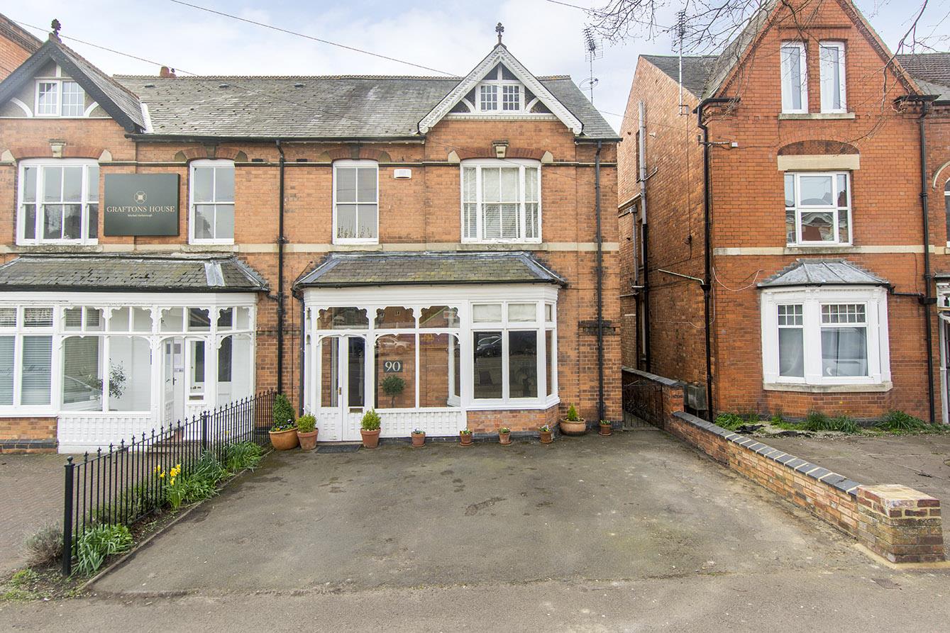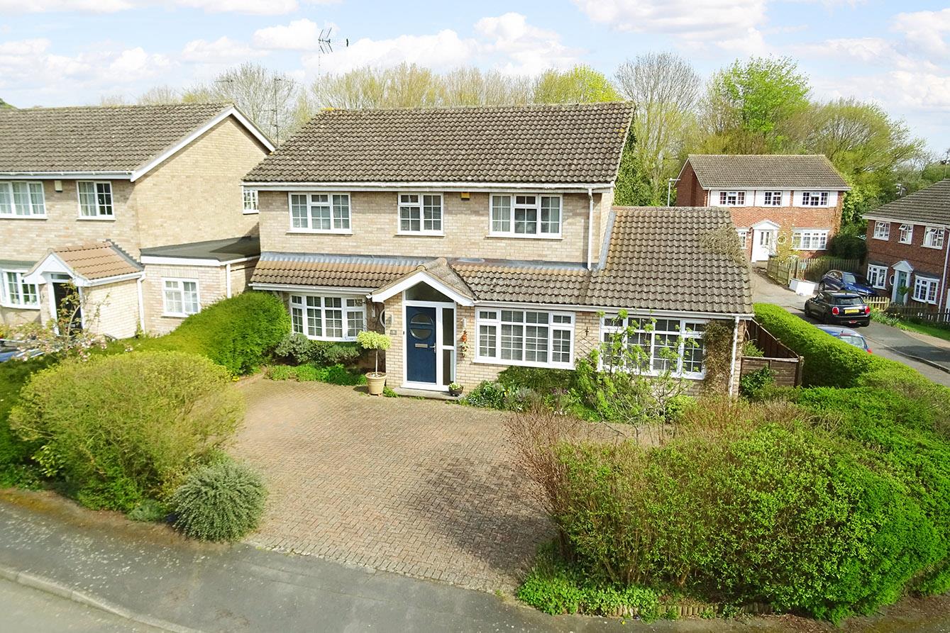
This property has been removed by the agent. It may now have been sold or temporarily taken off the market.
Welcome to this detached dormer bungalow located in the highly sought-after area of Fairway, Market Harborough. The property is superbly placed within walking distance of the town and in easy access to major road and rail links. This superb prospect offers a fantastic opportunity for those looking to create their dream home, with plenty of scope for further cosmetic updating or extension (STPP).
As you step inside, you'll notice the excellent proportions and flexible living accommodation that can be tailored to suit your needs. The bungalow boasts a good sized entrance hall, multiple reception rooms, two ground floor bedrooms, a downstairs bathroom, two upstairs bedrooms and an en-suite!
One of the standout features of this property is its well tended and private south-facing garden, perfect for those who enjoy basking in the sun or gardening enthusiasts looking to create a beautiful outdoor space to unwind in. Don't miss out on the chance to make this property your own and create the home you've always dreamed of in this wonderful Market Harborough location!
As you step inside, you'll notice the excellent proportions and flexible living accommodation that can be tailored to suit your needs. The bungalow boasts a good sized entrance hall, multiple reception rooms, two ground floor bedrooms, a downstairs bathroom, two upstairs bedrooms and an en-suite!
One of the standout features of this property is its well tended and private south-facing garden, perfect for those who enjoy basking in the sun or gardening enthusiasts looking to create a beautiful outdoor space to unwind in. Don't miss out on the chance to make this property your own and create the home you've always dreamed of in this wonderful Market Harborough location!
We have found these similar properties.




