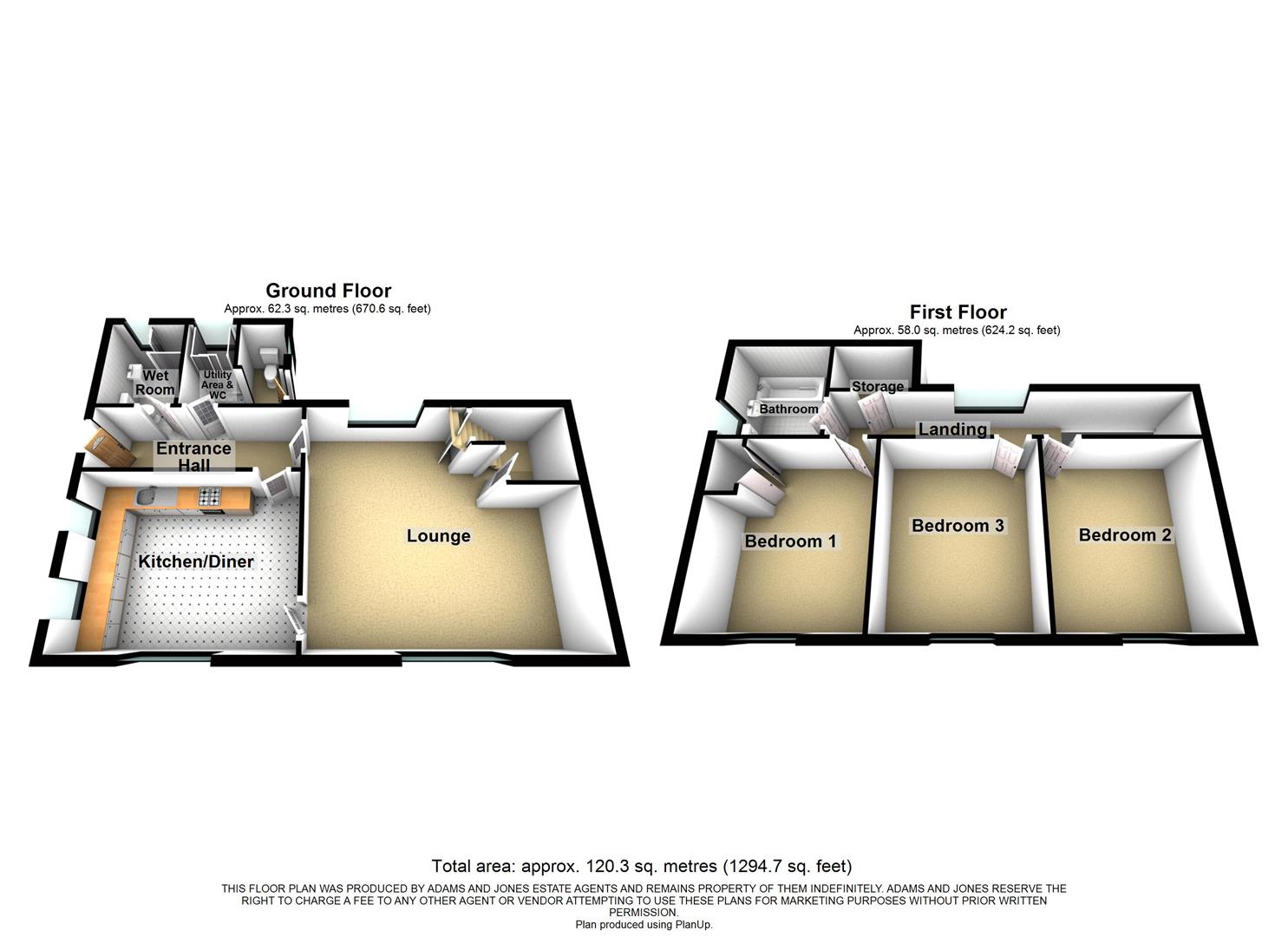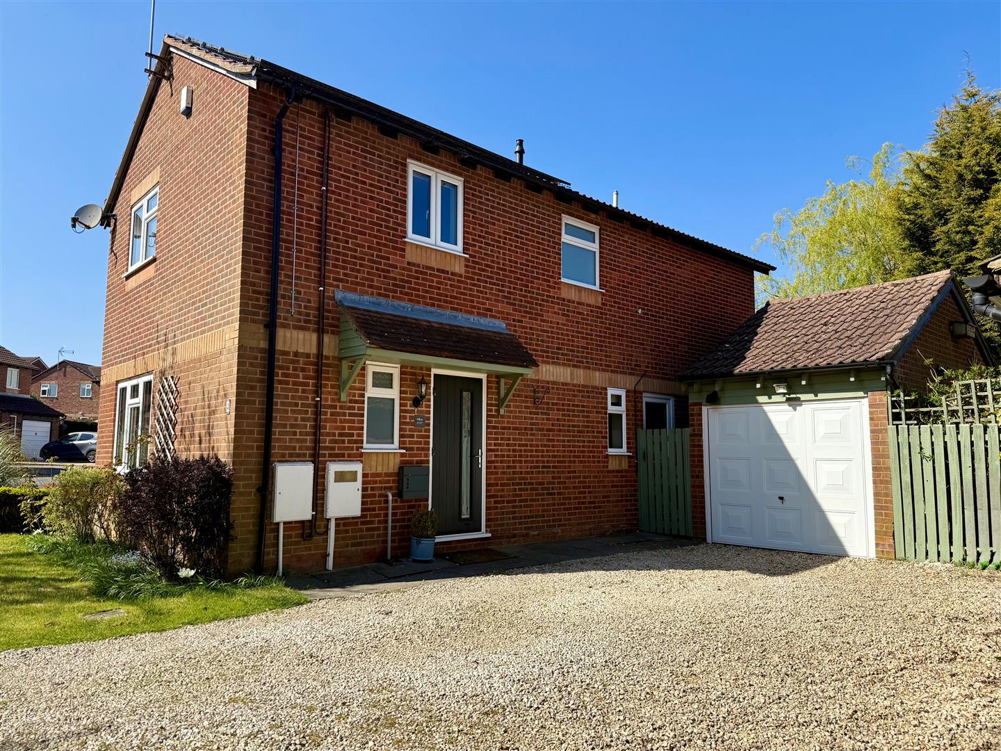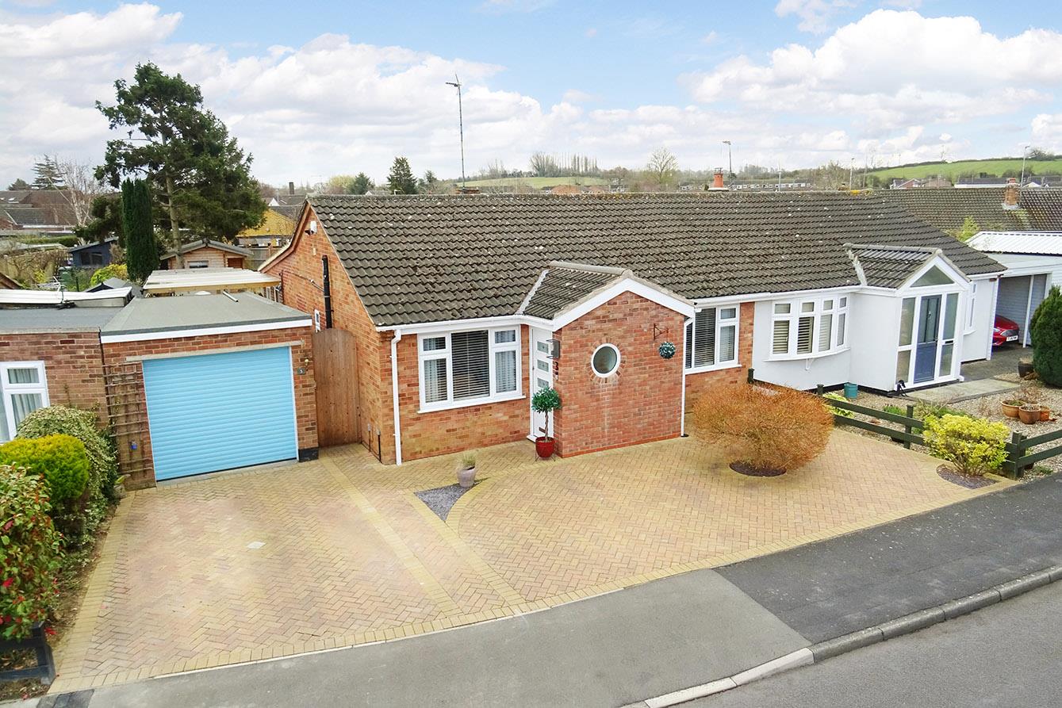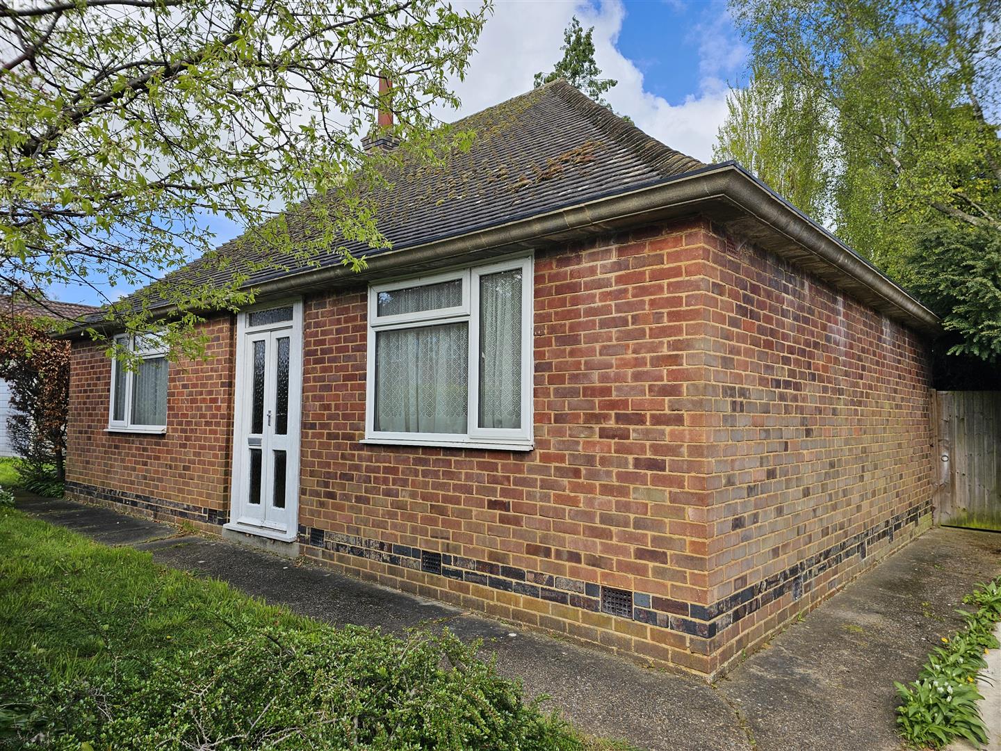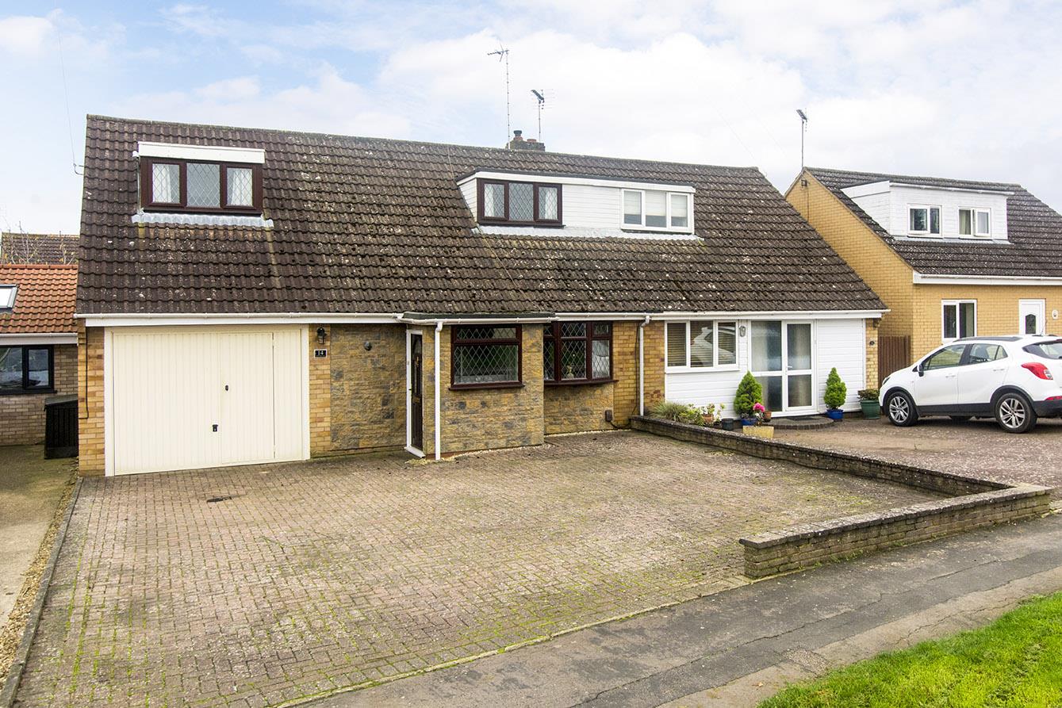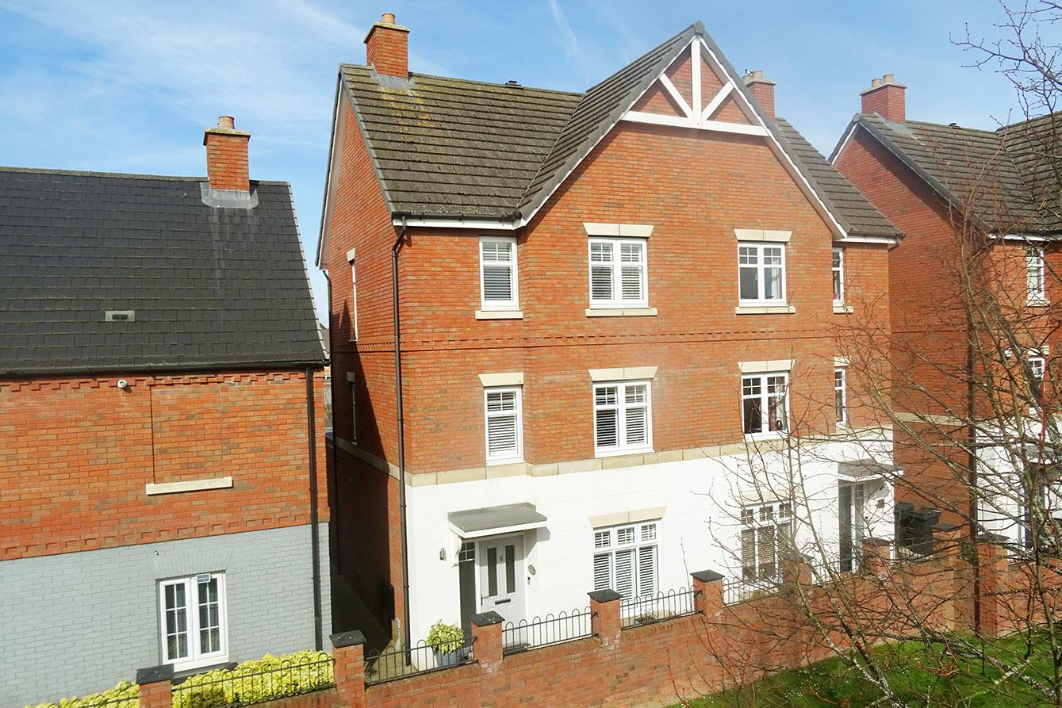SSTC
Church Street, Sibbertoft
Offers Over £350,000
3 Bedroom
Cottage
Overview
3 Bedroom Cottage for sale in Church Street, Sibbertoft
Key Features:
- Character Cottage
- Desirable Village Location
- Deceptively Spacious Accommodation
- Sizeable Plot With Extension Potential (STPP)
- Wealth Of Original Features
- Three Double Bedrooms
- Close To Road & Rail Links
- Situated Close To Market Harborough & Amenities
- Large Rear Garden
- NO CHAIN!
Character cottage, desirable village location and scope! This charming and deceptively spacious home is located within the highly desirable village of Sibbertoft, within easy access of the A14, M1 and Market Harborough having mainline rail links into London St Pancras. The property offers a wealth of original features, generous room proportions and a large rear garden providing scope to extend (STPP). The accommodation briefly comprises: Entrance hall, Lounge, Kitchen/Diner, Utility Area, Downstairs Wet Room, Three Double Bedrooms and Family Bathroom. Outside the property benefits from off road parking and a large, private rear garden. The property is offered to market with NO CHAIN! Viewing comes highly recommended to truly appreciate the tranquil village location, good sized accommodation and scope this wonderful property has to offer!
Entrance Hall - 4.57m x 1.52m (15'0 x 5'0) - Accessed via a UPVC double glazed front door. Doors off to: Lounge, kitchen/diner, utility and wet room. Quarry tiled floor. 1/2 wall wooden panelling. Beamed ceiling. Telephone point.
Lounge - 5.69m (max) x 5.11m (max) (18'8 (max) x 16'9 (max) - Windows to front and rear aspects. Door through to: Kitchen and a further door into: Inner hall with stairs rising to: First floor. Inglenook fireplace. Quarry tiled floor. Beamed ceiling. Wall lights. Under stairs cupboard. Telephone point. 2 x Radiators.
Kitchen/Diner - 4.57m x 3.58m (15'0 x 11'9) - Having a selection of fitted base and wall units with a laminate worktop over. There is a single bowl stainless steel sink, single fan assisted electric oven, four ring electric hob with extractor over, an integrated under counter fridge and fully integrated dishwasher. Windows to front and side aspects. Quarry tiled floor. Beamed ceiling. Radiator.
Utility Room & Wc - 2.62m (max) x 2.31m (max) (8'7 (max) x 7'7 (max)) - UPVC double glazed door out to: Rear garden. Window to rear aspect. Double shower enclosure. Quarry tiled floor. Space and plumbing for a freestanding washing machine. Opening through to WC with window to side aspect.
Wet Room - 2.16m x 1.73m (7'1 x 5'8) - Comprising: Wet room shower, low level WC and wash hand basin. Wet room flooring and 'Aqua' boarding to walls. Beamed ceiling. Window to rear aspect. Radiator.
Landing - 7.95m x 1.02m (26'1 x 3'4) - Doors off to: Bedrooms and bathroom. Window to rear aspect. Store room/cupboard. Radiator.
Bedroom One - 3.94m x 3.45m (12'11 x 11'4) - Window to front aspect. Exposed wooden floorboards. Airing cupboard housing hot water cylinder. Radiator.
Bedroom Two - 3.94m x 3.43m (12'11 x 11'3) - Window to front aspect. Cast iron feature fireplace. Exposed wooden floorboards. Radiator.
Bedroom Three - 3.91m x 3.33m (12'10 x 10'11) - Window to front aspect. Exposed wooden floorboards. Radiator.
Bathroom - 2.29m x 2.21m (7'6 x 7'3) - Comprising: Panelled bath, low level WC and wash hand basin. Wall tiling. Window to side aspect. Radiator.
Outside - The property benefits from a generous plot. There is a block paved driveway to the front providing off road parking for multiple vehicles. The garden can be accessed from beyond the driveway leading out to the expansive lawn bordered by mature and established planting, shrubs and trees, complimenting a paved patio area seating area.
Read more
Entrance Hall - 4.57m x 1.52m (15'0 x 5'0) - Accessed via a UPVC double glazed front door. Doors off to: Lounge, kitchen/diner, utility and wet room. Quarry tiled floor. 1/2 wall wooden panelling. Beamed ceiling. Telephone point.
Lounge - 5.69m (max) x 5.11m (max) (18'8 (max) x 16'9 (max) - Windows to front and rear aspects. Door through to: Kitchen and a further door into: Inner hall with stairs rising to: First floor. Inglenook fireplace. Quarry tiled floor. Beamed ceiling. Wall lights. Under stairs cupboard. Telephone point. 2 x Radiators.
Kitchen/Diner - 4.57m x 3.58m (15'0 x 11'9) - Having a selection of fitted base and wall units with a laminate worktop over. There is a single bowl stainless steel sink, single fan assisted electric oven, four ring electric hob with extractor over, an integrated under counter fridge and fully integrated dishwasher. Windows to front and side aspects. Quarry tiled floor. Beamed ceiling. Radiator.
Utility Room & Wc - 2.62m (max) x 2.31m (max) (8'7 (max) x 7'7 (max)) - UPVC double glazed door out to: Rear garden. Window to rear aspect. Double shower enclosure. Quarry tiled floor. Space and plumbing for a freestanding washing machine. Opening through to WC with window to side aspect.
Wet Room - 2.16m x 1.73m (7'1 x 5'8) - Comprising: Wet room shower, low level WC and wash hand basin. Wet room flooring and 'Aqua' boarding to walls. Beamed ceiling. Window to rear aspect. Radiator.
Landing - 7.95m x 1.02m (26'1 x 3'4) - Doors off to: Bedrooms and bathroom. Window to rear aspect. Store room/cupboard. Radiator.
Bedroom One - 3.94m x 3.45m (12'11 x 11'4) - Window to front aspect. Exposed wooden floorboards. Airing cupboard housing hot water cylinder. Radiator.
Bedroom Two - 3.94m x 3.43m (12'11 x 11'3) - Window to front aspect. Cast iron feature fireplace. Exposed wooden floorboards. Radiator.
Bedroom Three - 3.91m x 3.33m (12'10 x 10'11) - Window to front aspect. Exposed wooden floorboards. Radiator.
Bathroom - 2.29m x 2.21m (7'6 x 7'3) - Comprising: Panelled bath, low level WC and wash hand basin. Wall tiling. Window to side aspect. Radiator.
Outside - The property benefits from a generous plot. There is a block paved driveway to the front providing off road parking for multiple vehicles. The garden can be accessed from beyond the driveway leading out to the expansive lawn bordered by mature and established planting, shrubs and trees, complimenting a paved patio area seating area.
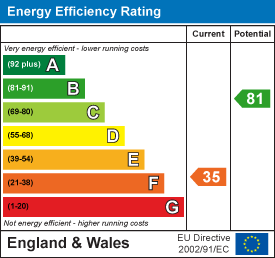
Gladstone Street, Fleckney, Leicester
2 Bedroom Detached Bungalow
Gladstone Street, Fleckney, Leicester
Northleigh Grove, Market Harborough
4 Bedroom Semi-Detached Bungalow
Northleigh Grove, Market Harborough

