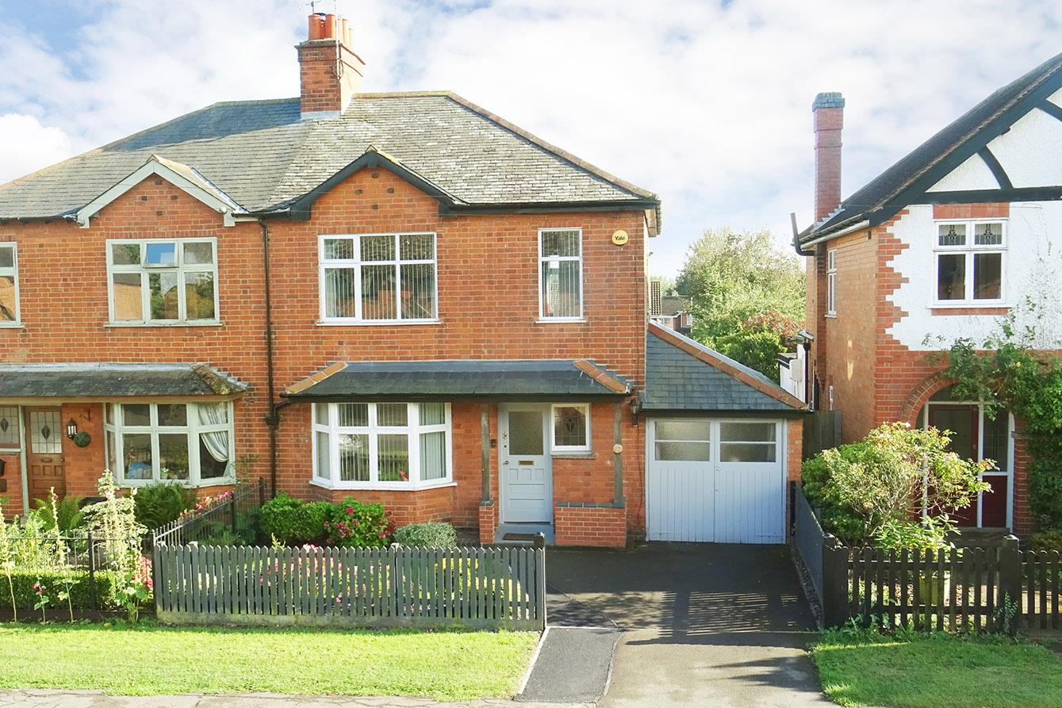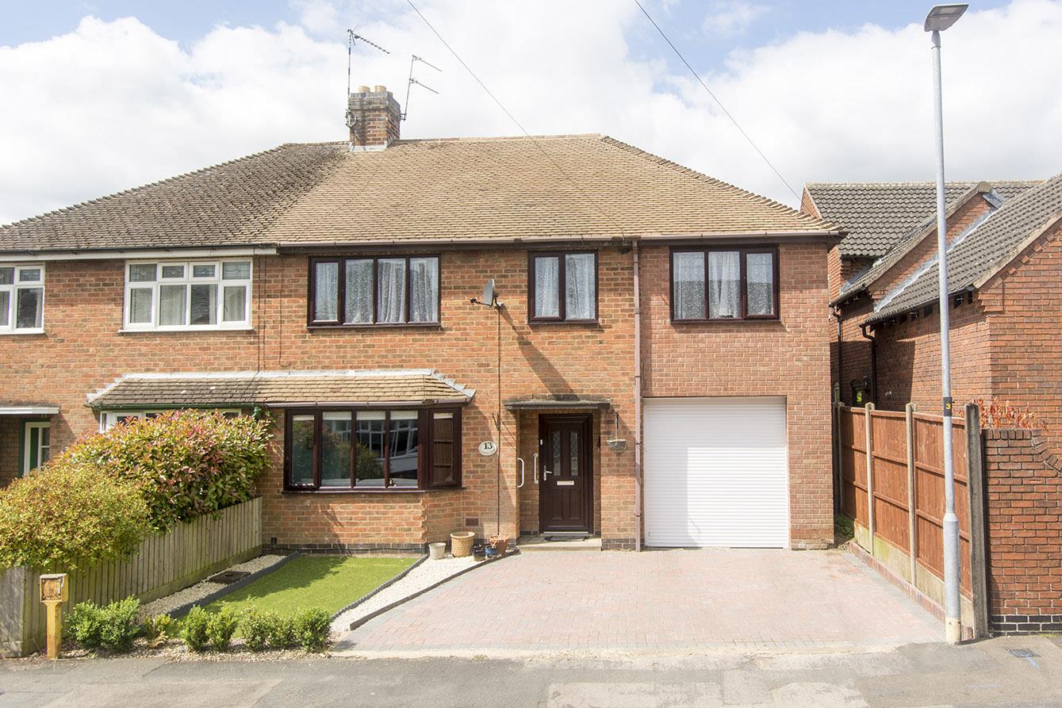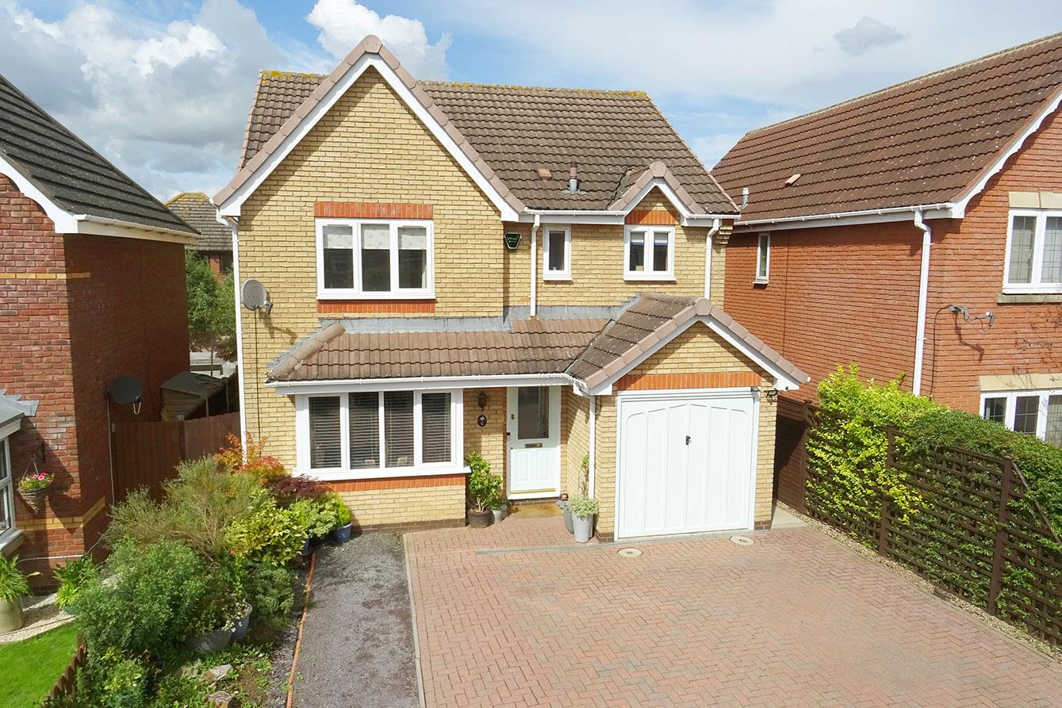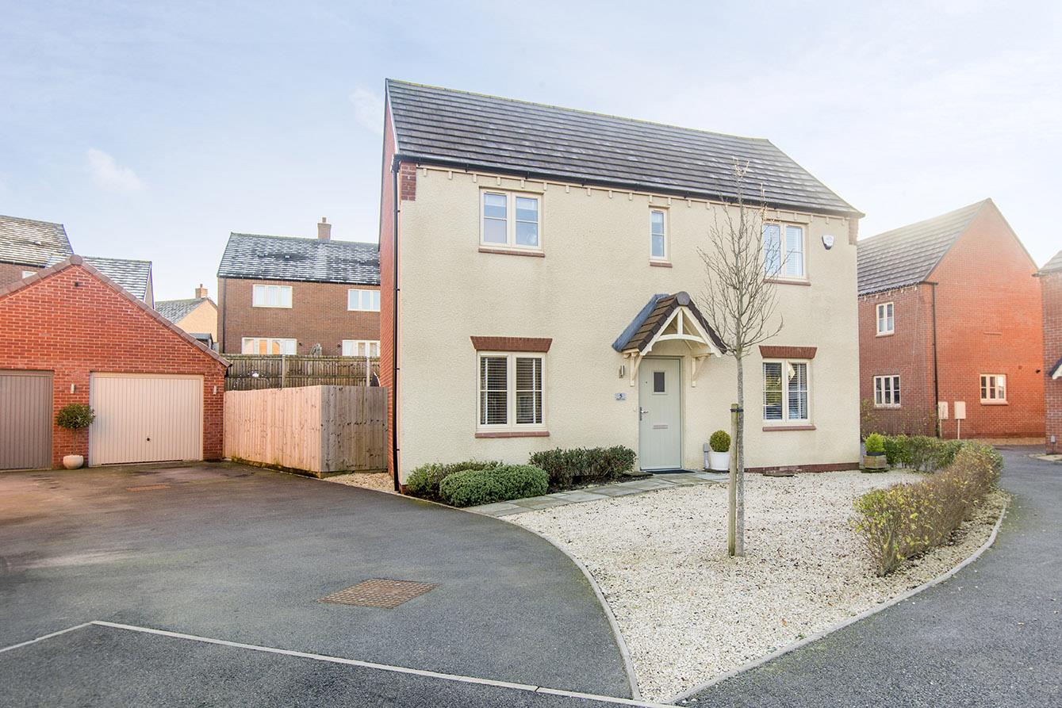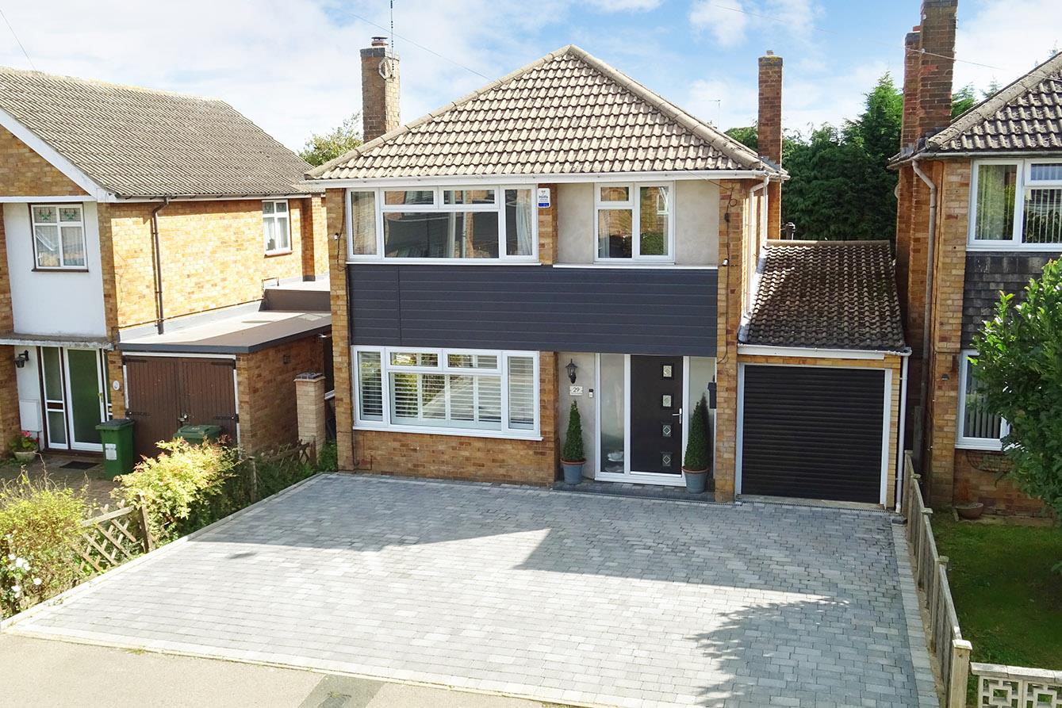
This property has been removed by the agent. It may now have been sold or temporarily taken off the market.
Nestled in the charming Fairway Meadows of Ullesthorpe, this modern detached house built in 2020 is a true gem waiting to be discovered. As you step inside, you are greeted by a light and airy bay fronted lounge, perfect for relaxing or entertaining guests. The property boasts three bedrooms, ideal for a growing family or those in need of extra space. The spacious dining kitchen is a focal point of the house, with French doors that open into the walled rear garden, seamlessly blending indoor and outdoor living. Imagine enjoying your morning coffee in the garden or hosting a summer barbecue with friends and family. With two bathrooms including an en-suite to the master bedroom, convenience is key in this property. The cloakroom adds an extra touch of practicality for busy households. Parking will never be an issue with space for up to three vehicles and a detached garage. Whether you have a growing car collection or simply need space for guests, this property has you covered. Don't miss the opportunity to make this house your home and enjoy the modern amenities and thoughtful design that this property has to offer. Book a viewing today and start envisioning your life in this beautiful home in Fairway Meadows. NO CHAIN!!!
We have found these similar properties.




