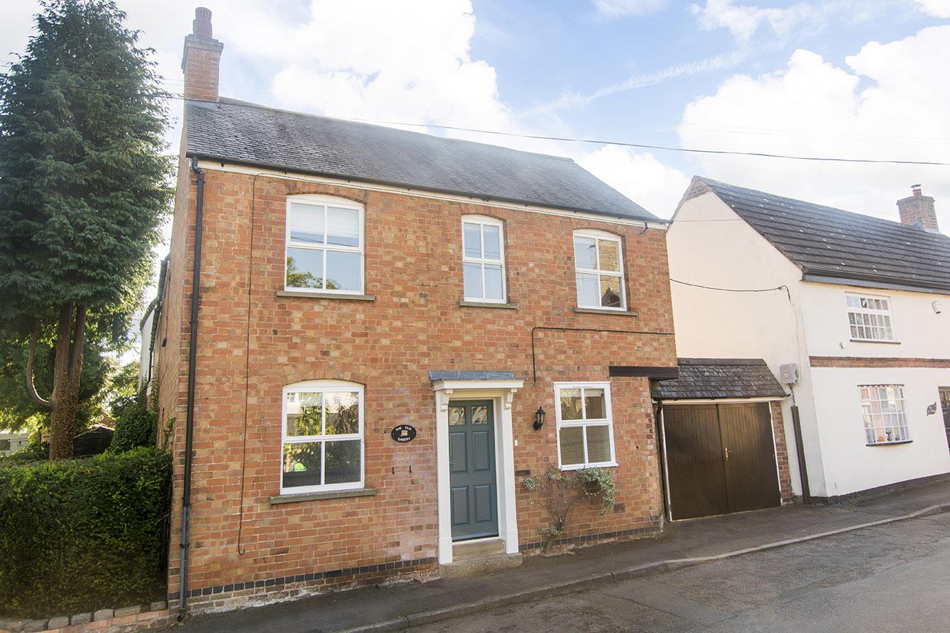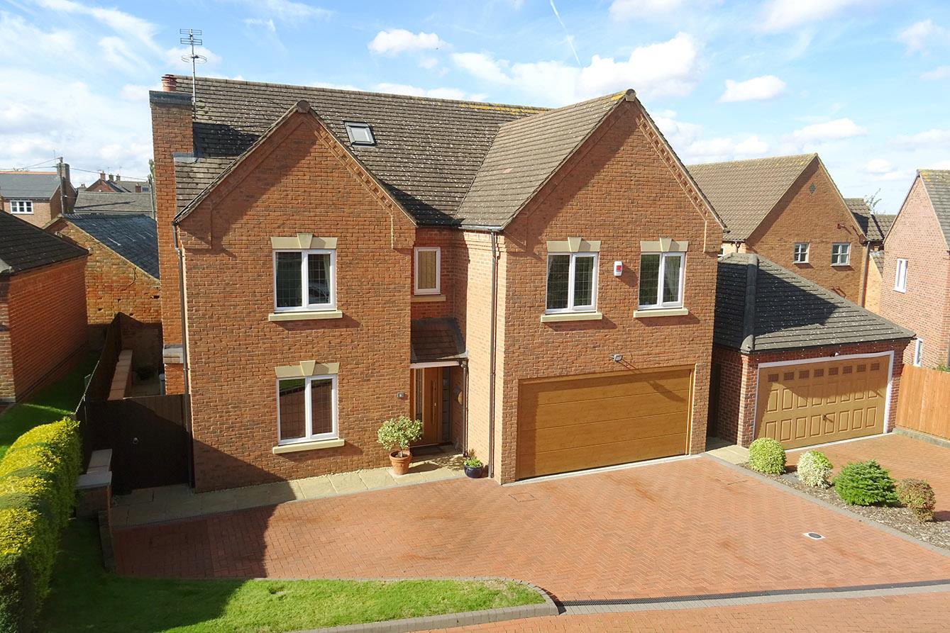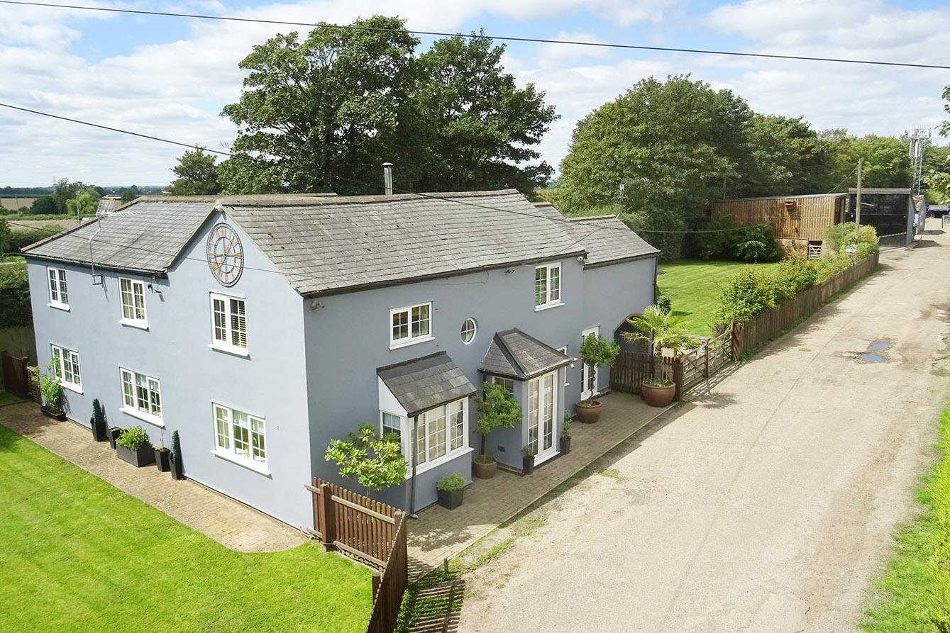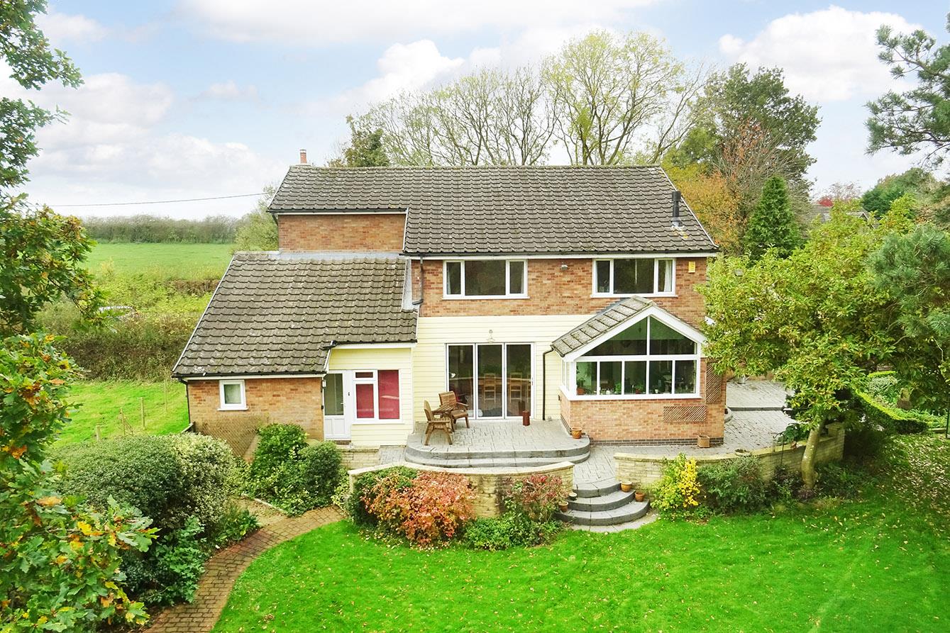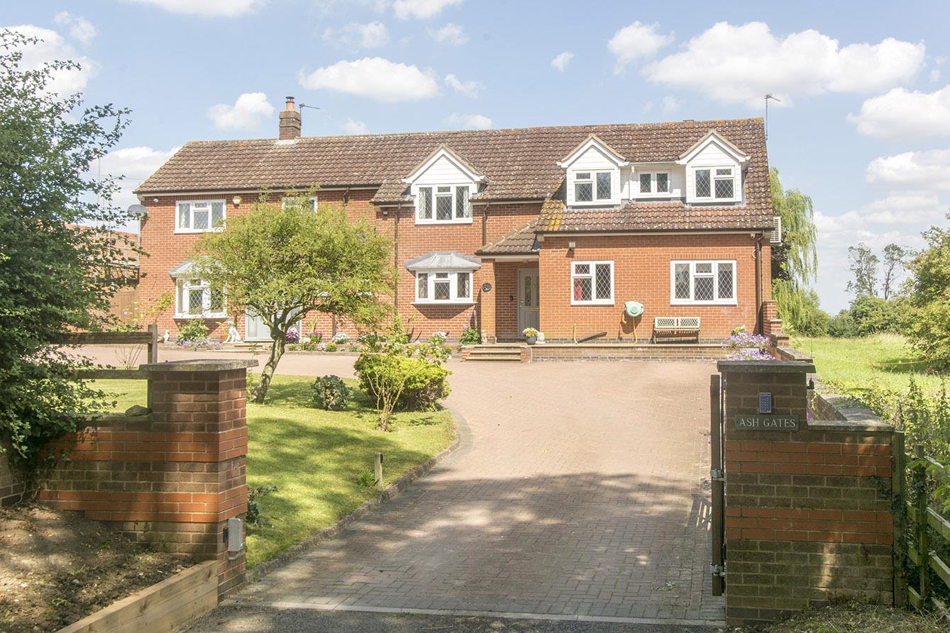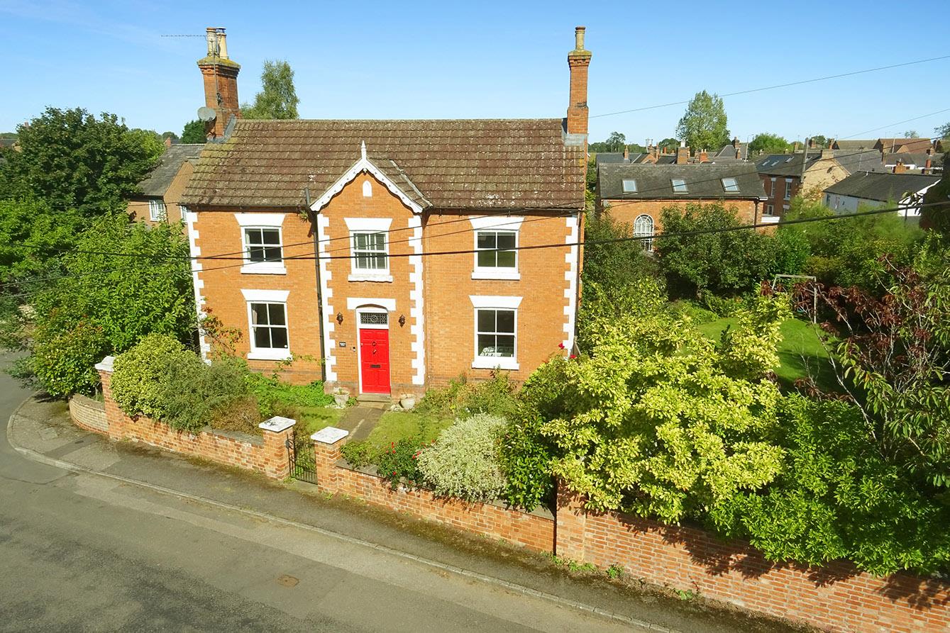
This property has been removed by the agent. It may now have been sold or temporarily taken off the market.
Welcome to this exquisite brand new property located on Leas Close in the popular village of Ullesthorpe that has wonderful far reaching rural views. This stunning house boasts three reception rooms, providing ample space for entertaining guests or simply relaxing with your loved ones. With five spacious bedrooms, there is plenty of room for the whole family to unwind and enjoy a peaceful night's sleep. The property features three beautifully designed bathrooms, ensuring convenience and luxury for all residents. Whether you prefer a quick shower in the morning or a long soak in the tub after a busy day, you'll find the perfect retreat in this house. Nestled in a picturesque setting, this house offers a perfect blend of comfort and style. The elegant architecture and well-maintained garden create a welcoming atmosphere that is sure to impress visitors. Imagine enjoying a cup of tea in the garden on a sunny afternoon or hosting a barbecue for friends and family. Located in the heart of Ullesthorpe, this property provides easy access to local amenities, schools, and transport links, making it an ideal choice for families looking for convenience and a sense of community. Don't miss the opportunity to make this house your home and experience the best of village life. Contact us today to arrange a viewing and start envisioning your future in this wonderful property.
We have found these similar properties.
Hawthorne Road, North Kilworth, Lutterworth
4 Bedroom Detached House
Hawthorne Road, North Kilworth, Lutterworth
Peatling Grange, Ashby Magna, Lutterworth
5 Bedroom Detached House
Peatling Grange, Ashby Magna, Lutterworth
School Lane, Peatling Magna, Leicester
5 Bedroom Detached House
School Lane, Peatling Magna, Leicester




