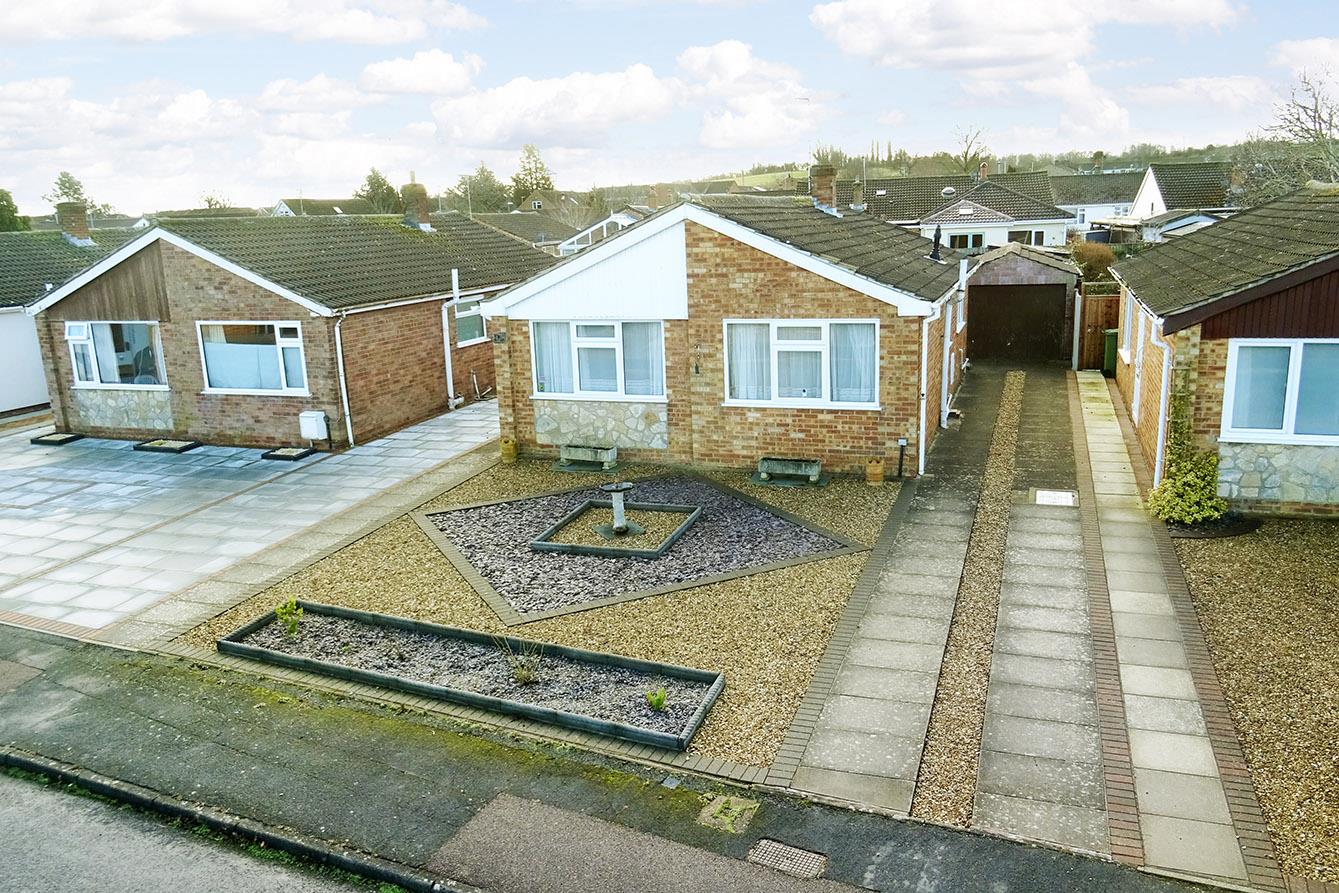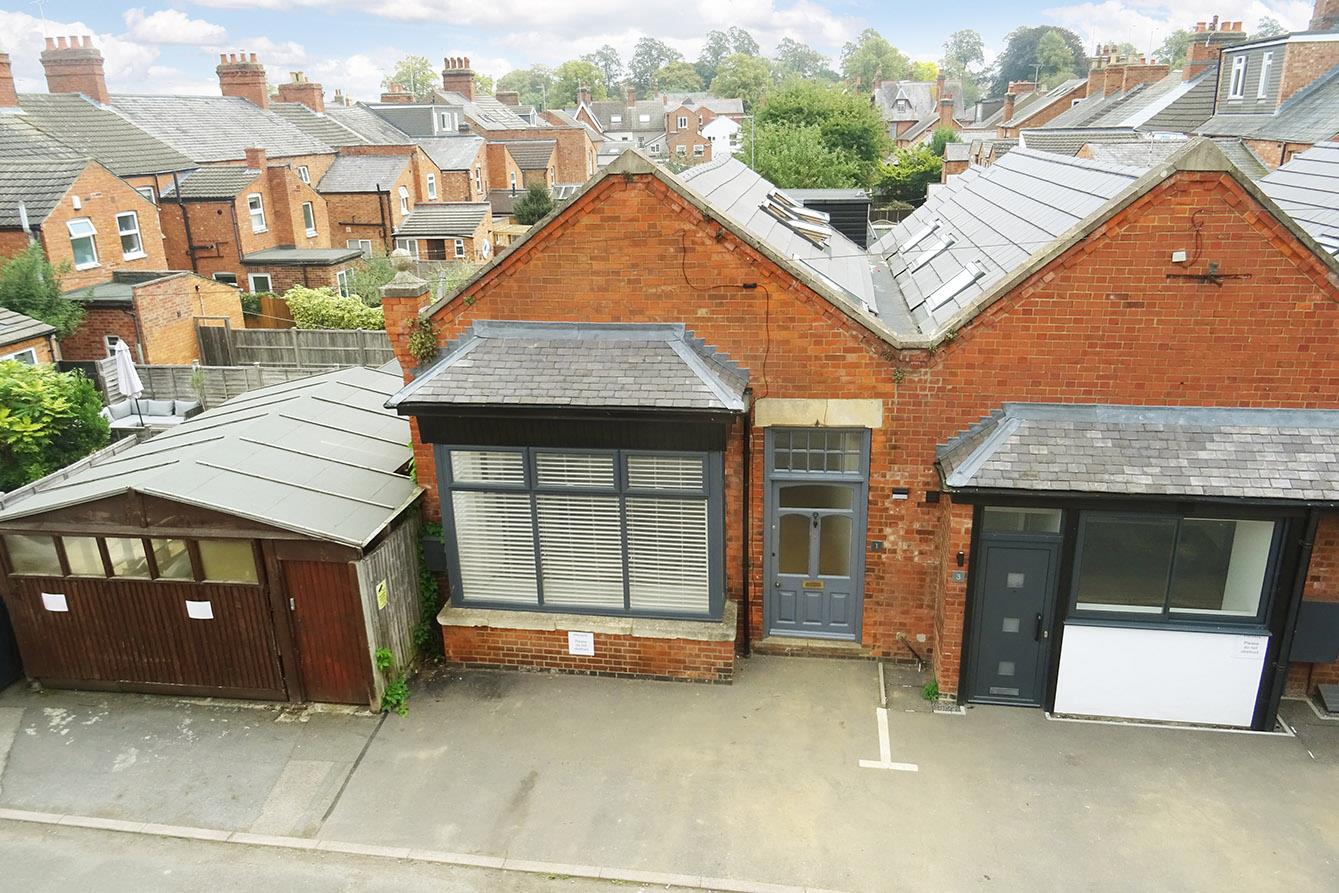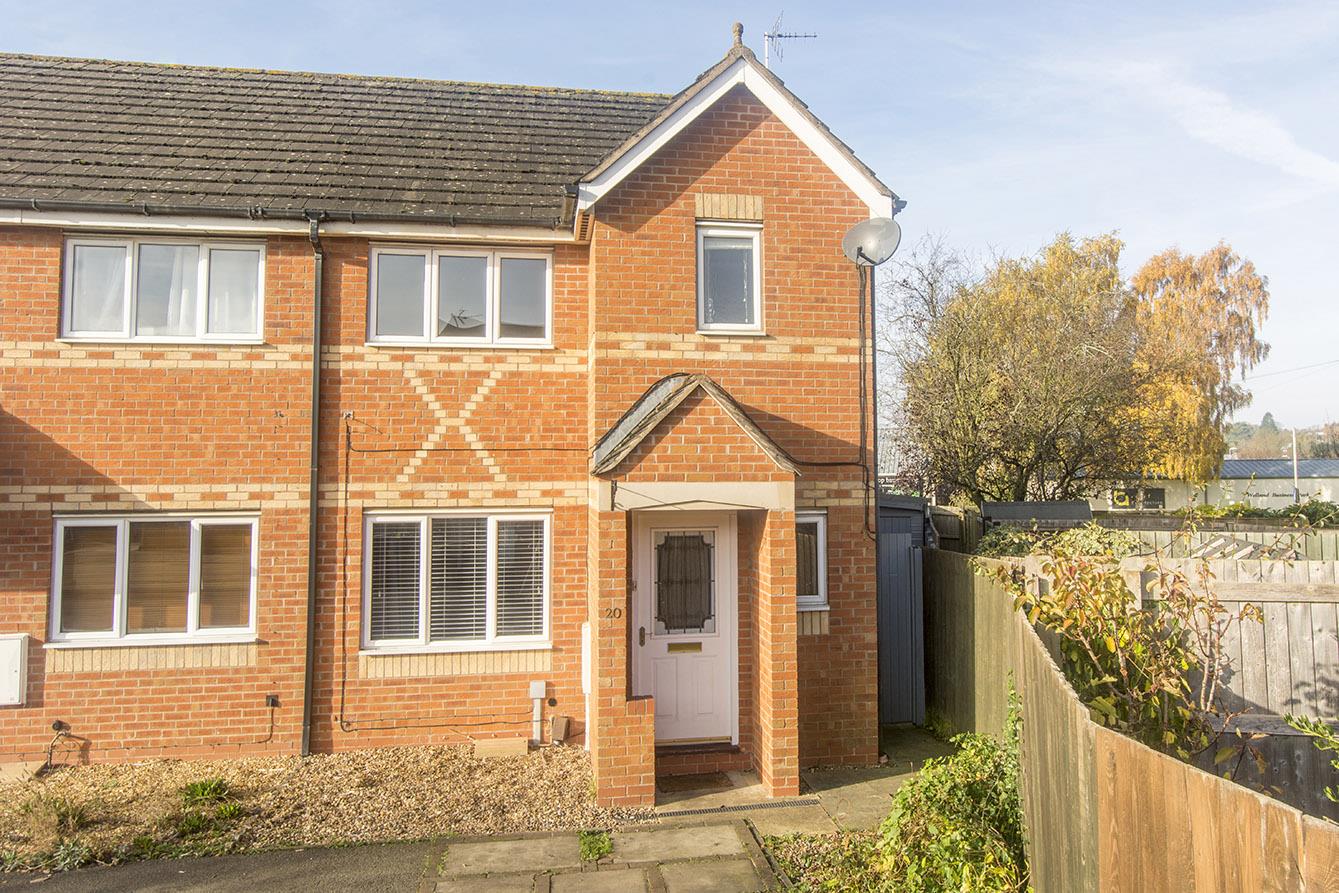
This property has been removed by the agent. It may now have been sold or temporarily taken off the market.
Welcome to this charming detached bungalow located in the picturesque village of Welford, Northamptonshire. Situated on Dovehouse Close, this property offers a tranquil and elevated position just a stones throw away from the local amenities. Conveniently located within easy access to motorway network/A14, M1 and M6, commuting to work or exploring the surrounding areas is a breeze. Whether you're looking for a peaceful retreat or a place to call home, this property offers the best of both worlds. This great home offers a spacious reception room perfect for entertaining guests or simply relaxing with your loved ones. With three good sized bedrooms, there is versatility and ample space for a growing family or visiting guests. The property's main bedroom has an en-suite WC, providing convenience and privacy. The main bathroom is well-appointed to serve the other bedrooms and guests.
One of the highlights of this bungalow is the low maintenance rear garden having delightful views and is ideal for enjoying the outdoors without the hassle of extensive upkeep. Imagine sipping your morning coffee or hosting a barbecue in this lovely outdoor space!
One of the highlights of this bungalow is the low maintenance rear garden having delightful views and is ideal for enjoying the outdoors without the hassle of extensive upkeep. Imagine sipping your morning coffee or hosting a barbecue in this lovely outdoor space!
We have found these similar properties.
Thatch Meadow Drive, Market Harborough
3 Bedroom End of Terrace House
Thatch Meadow Drive, Market Harborough








