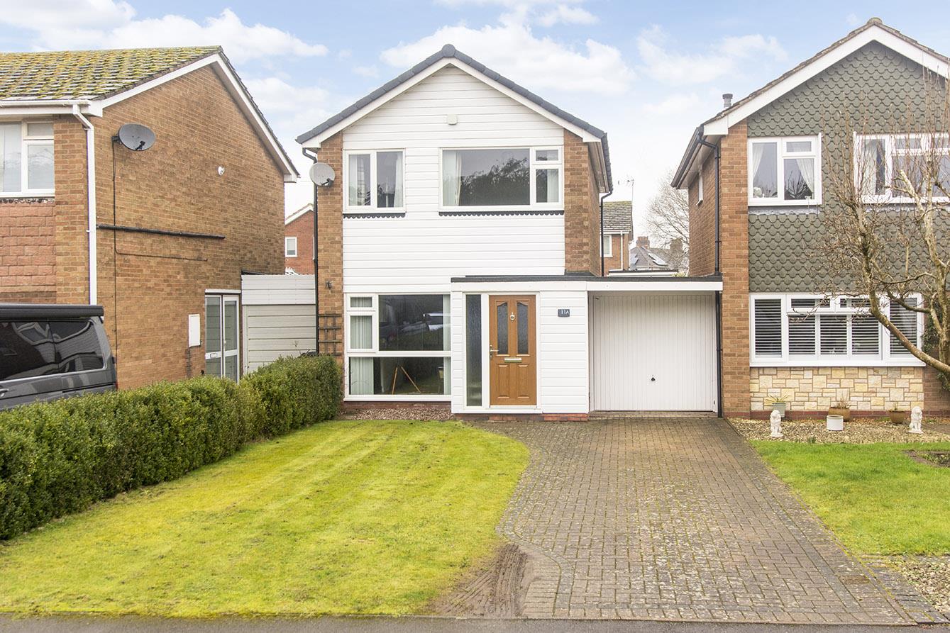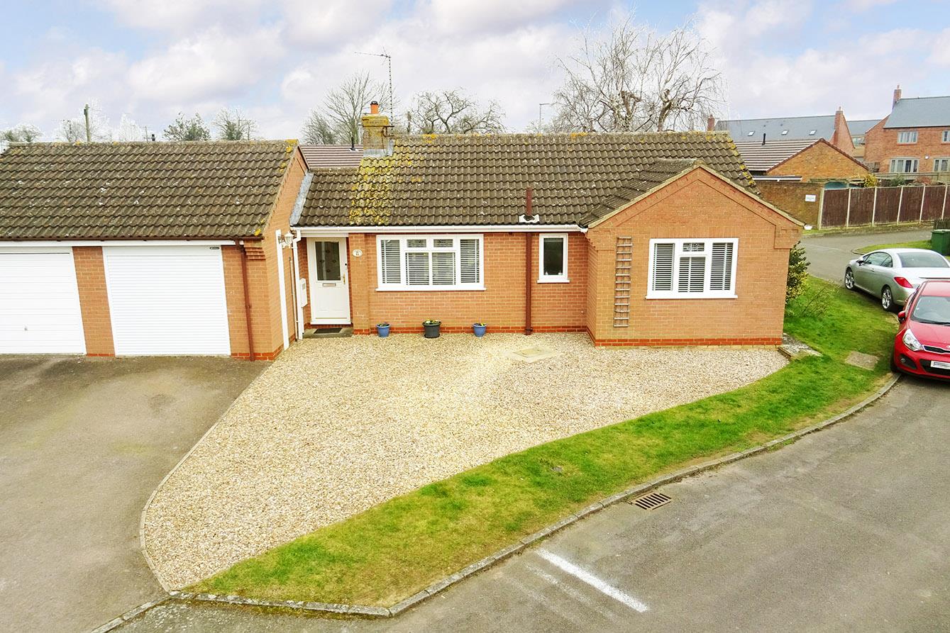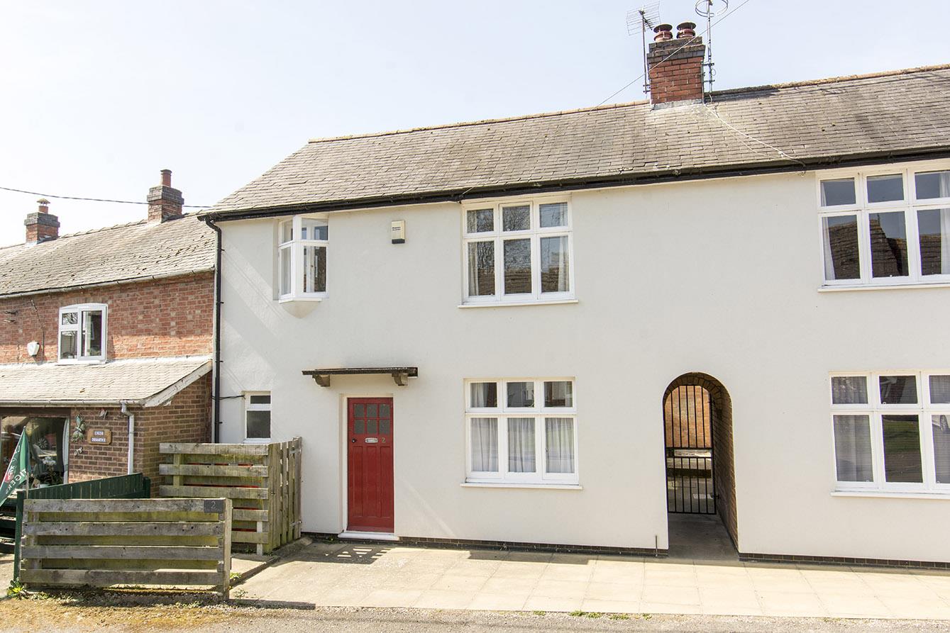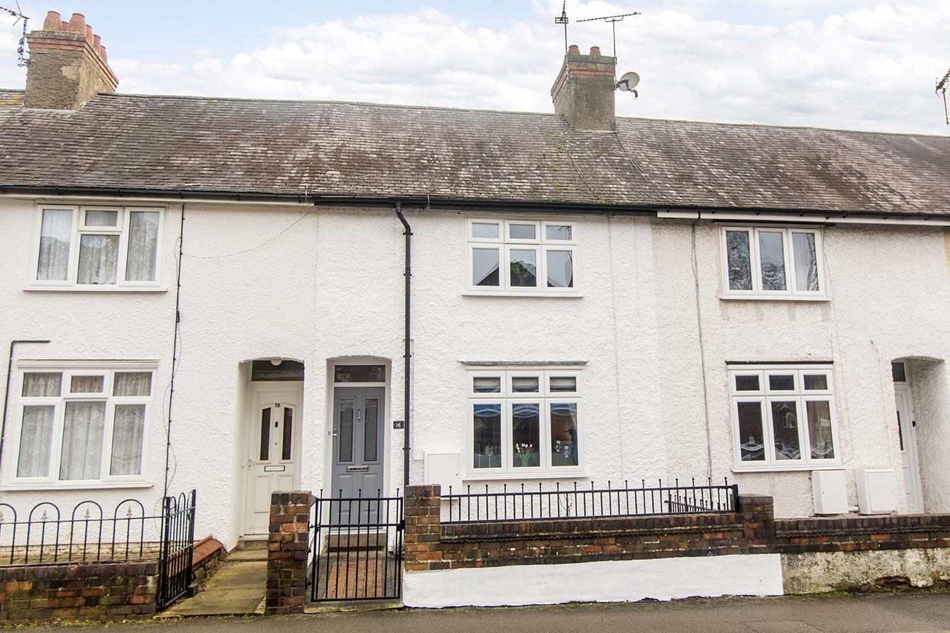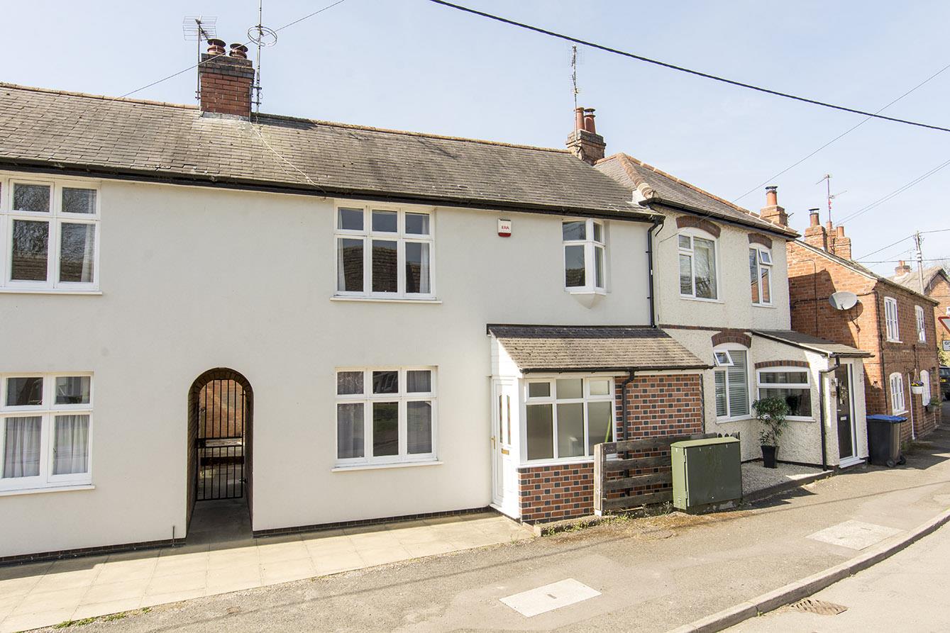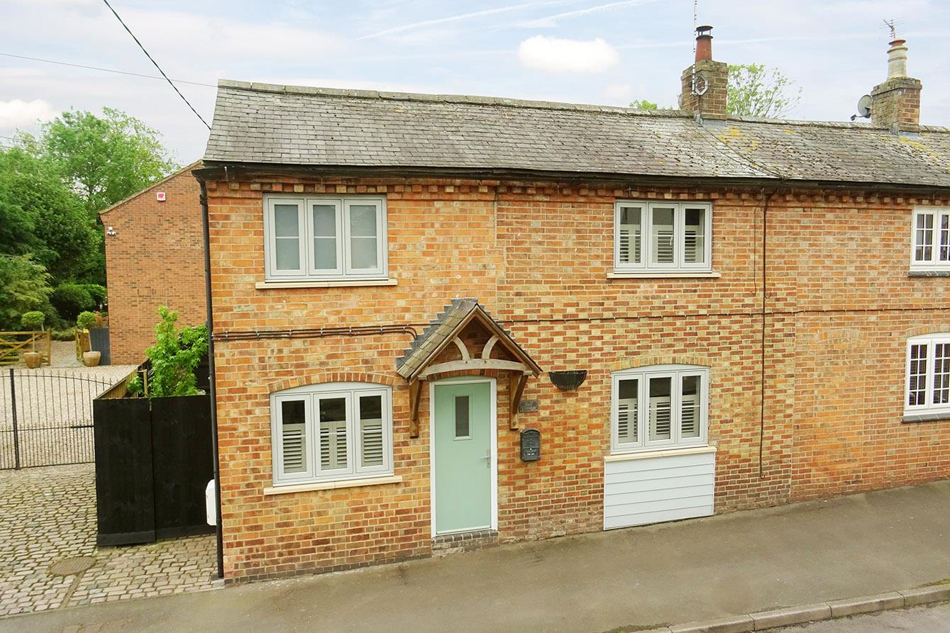SSTC
Peveril Road, Ashby Magna, Lutterworth
Price £275,000
2 Bedroom
Cottage
Overview
2 Bedroom Cottage for sale in Peveril Road, Ashby Magna, Lutterworth
Key Features:
- Two bedroom semi-detached period cottage
- Fitted kitchen with utility and Rangemaster oven
- Cloakroom/ Boot room
- Dining room
- Sitting room with woodburning stove
- Two double bedrooms
- Bathroom
- Generous garden
- Parking at the rear of the property
- Must be viewed to appreciate
Nestled in the charming village of Ashby Magna, Lutterworth, this delightful two-bedroom semi-detached cottage on Peveril Road offers a perfect blend of period character and modern convenience. The current owners have thoughtfully extended and improved the property, creating a warm and inviting home. Upon entering, you are greeted by a rear entrance hall that leads into a convenient cloakroom and a well-appointed kitchen, complete with a utility area. The dining room provides an ideal setting for entertaining friends and family, while the sitting room exudes comfort, featuring an original brick fireplace that houses a cosy woodburning stove-perfect for those chilly evenings. The first bedroom boasts an en-suite bathroom, ensuring privacy and comfort, while the second bedroom is equipped with fitted wardrobes, providing ample storage space. Outside, the generous garden is a true highlight, featuring a paved patio area, a lush lawn, and both a brick-built store and a timber garden shed for additional storage. A gate leads to parking, which is conveniently accessed off Old Forge Road, making this property not only charming but also practical. This cottage is a wonderful opportunity for those seeking a peaceful village lifestyle with easy access to local amenities. With its characterful features and modern enhancements, it is sure to appeal to a variety of buyers. Don't miss the chance to make this lovely cottage your new home.
Rear Hallway - Enter via a set of composite doors into this lovely home where you will find two Velux roof windows and two windows to the side aspect allowing lots of natural light in.
Cloakroom - 1.96m x 1.65m (6'5" x 5'5") - The ideal space to hang all your outdoor coats and boots. Fitted with a low level WC. Pedestal wash hand basin. Victorian heated towel rail. Opaque window to the rear aspect, ceramic floor tiles.
Kitchen - 2.46m x 2.03m (8'1" x 6'8") - This homely kitchen is fitted with a range of cabinets with complimenting surfaces. Porcelain bowl and half sink unit with mixer taps. Rangemaster oven with five burner gas hob. There is space for a fridge freezer and a washing together with pantry shelving.
Kitchen Photo Two -
Dining Room - 3.68m x 3.05m (12'1" x 10') - This is the perfect room to entertain friends and family. There is a brick fireplace, built in storage cupboards, ceramic floor tiles and a vertical radiator.
Dining Room Photo Two -
Inner Passage - Staircase rising to the first floor.
Lounge - 3.68m x 3.43m (12'1" x 11'3") - Situated at the front of the property there is a composite cottage style door, window , original brick fireplace housing a woodburning stove and oak flooring.
Lounge Photo Two -
Landing -
Bedroom One - 3.68m x 3.10m (12'1" x 10'2") - A double bedroom with an original cast iron fireplace, window to the rear aspect and a radiator. A door opens into the en-suite bathroom.
Bedroom One Photo Two -
En-Suite Bathroom - 2.49m x 2.03m (8'2" x 6'8") - Fitted with a low level WC. Pedestal hand wash basin. Bath with shower and screen. Chrome heated towel rail. Ceramic wall tiles and attractive mosaic vinyl flooring. Window to the side aspect .
Bedroom Two - 3.66m x 3.43m (12' x 11'3") - A double bedroom with an original cast iron fireplace. Built-in wardrobes. Window to the front aspect and a radiator.
Bedroom Two Photo Two -
Garden - A gate to the side of the property leads to the rear, the garden is of generous size with a paved patio , flower and shrub borders, lawn area, and mature trees. There is a brick built store and a sizable timber insulated garden shed both with power connected. A gate at the bottom of the garden gives access to the parking spaces.
Garden Photo Two -
Garden Photo Three -
Garden Photo Four -
Rear Aspect Photo -
Outside & Parking - A gate at the bottom of the garden gives access to an extensive parking area that is accessed off Old Forge Road.
Read more
Rear Hallway - Enter via a set of composite doors into this lovely home where you will find two Velux roof windows and two windows to the side aspect allowing lots of natural light in.
Cloakroom - 1.96m x 1.65m (6'5" x 5'5") - The ideal space to hang all your outdoor coats and boots. Fitted with a low level WC. Pedestal wash hand basin. Victorian heated towel rail. Opaque window to the rear aspect, ceramic floor tiles.
Kitchen - 2.46m x 2.03m (8'1" x 6'8") - This homely kitchen is fitted with a range of cabinets with complimenting surfaces. Porcelain bowl and half sink unit with mixer taps. Rangemaster oven with five burner gas hob. There is space for a fridge freezer and a washing together with pantry shelving.
Kitchen Photo Two -
Dining Room - 3.68m x 3.05m (12'1" x 10') - This is the perfect room to entertain friends and family. There is a brick fireplace, built in storage cupboards, ceramic floor tiles and a vertical radiator.
Dining Room Photo Two -
Inner Passage - Staircase rising to the first floor.
Lounge - 3.68m x 3.43m (12'1" x 11'3") - Situated at the front of the property there is a composite cottage style door, window , original brick fireplace housing a woodburning stove and oak flooring.
Lounge Photo Two -
Landing -
Bedroom One - 3.68m x 3.10m (12'1" x 10'2") - A double bedroom with an original cast iron fireplace, window to the rear aspect and a radiator. A door opens into the en-suite bathroom.
Bedroom One Photo Two -
En-Suite Bathroom - 2.49m x 2.03m (8'2" x 6'8") - Fitted with a low level WC. Pedestal hand wash basin. Bath with shower and screen. Chrome heated towel rail. Ceramic wall tiles and attractive mosaic vinyl flooring. Window to the side aspect .
Bedroom Two - 3.66m x 3.43m (12' x 11'3") - A double bedroom with an original cast iron fireplace. Built-in wardrobes. Window to the front aspect and a radiator.
Bedroom Two Photo Two -
Garden - A gate to the side of the property leads to the rear, the garden is of generous size with a paved patio , flower and shrub borders, lawn area, and mature trees. There is a brick built store and a sizable timber insulated garden shed both with power connected. A gate at the bottom of the garden gives access to the parking spaces.
Garden Photo Two -
Garden Photo Three -
Garden Photo Four -
Rear Aspect Photo -
Outside & Parking - A gate at the bottom of the garden gives access to an extensive parking area that is accessed off Old Forge Road.
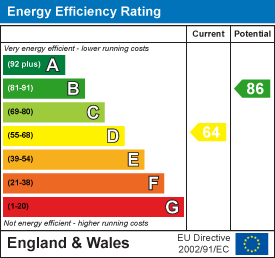
Welford Road, South Kilworth, Lutterworth
2 Bedroom Cottage
Welford Road, South Kilworth, Lutterworth
Welford Road, South Kilworth, Lutterworth
2 Bedroom Cottage
Welford Road, South Kilworth, Lutterworth
Bell Street, Claybrooke Magna, Lutterworth
2 Bedroom Cottage
Bell Street, Claybrooke Magna, Lutterworth


