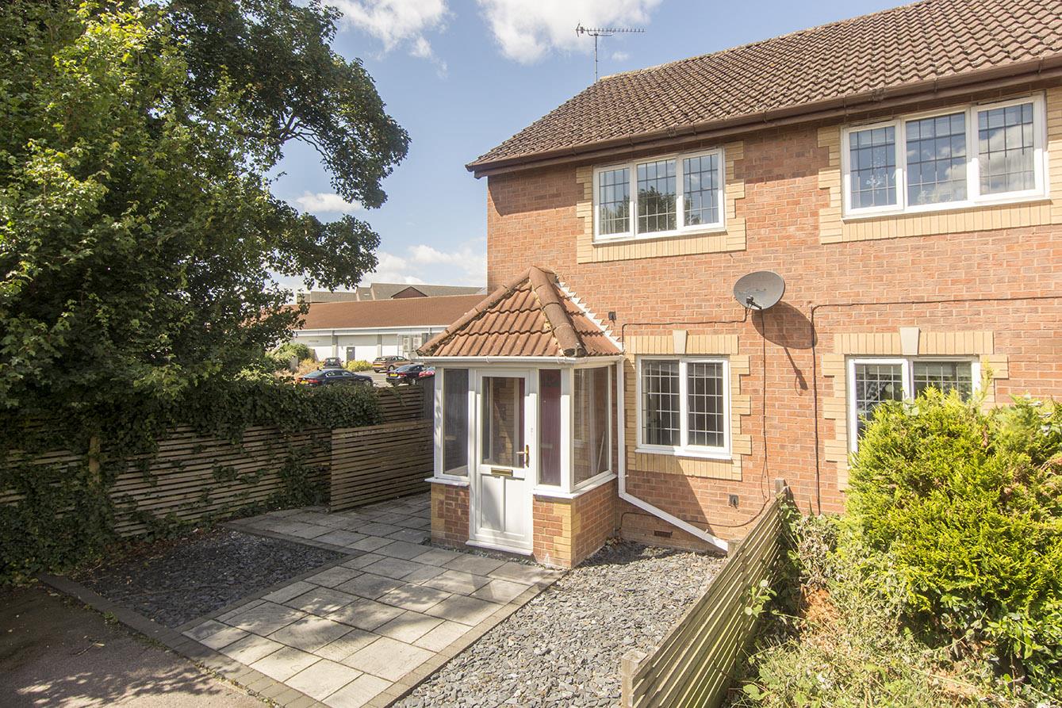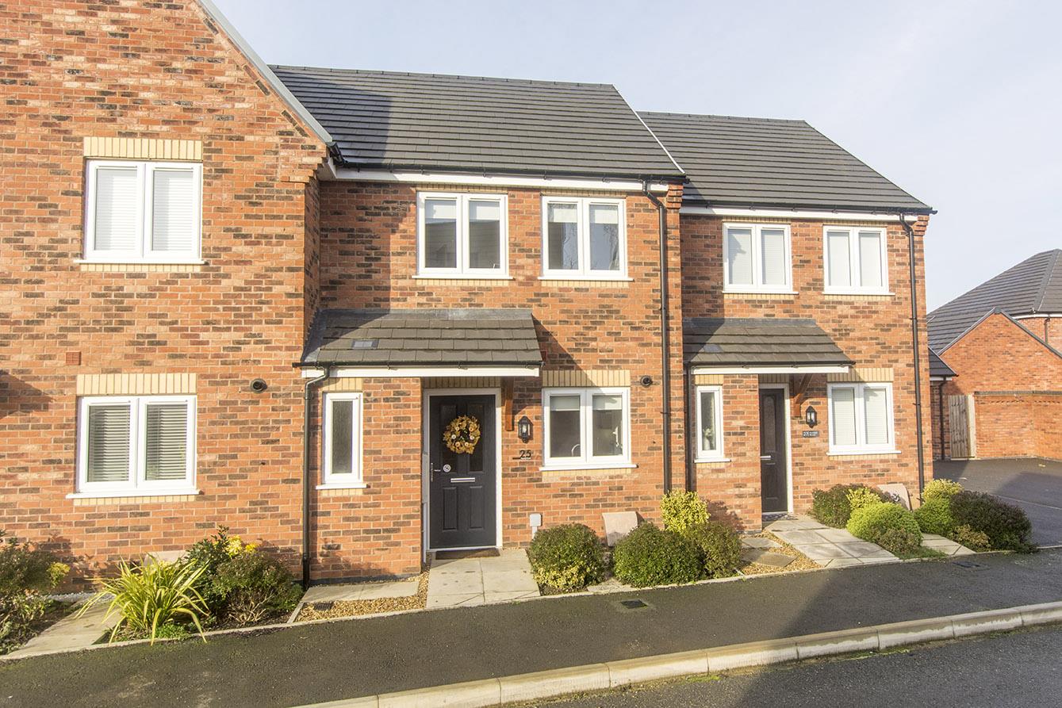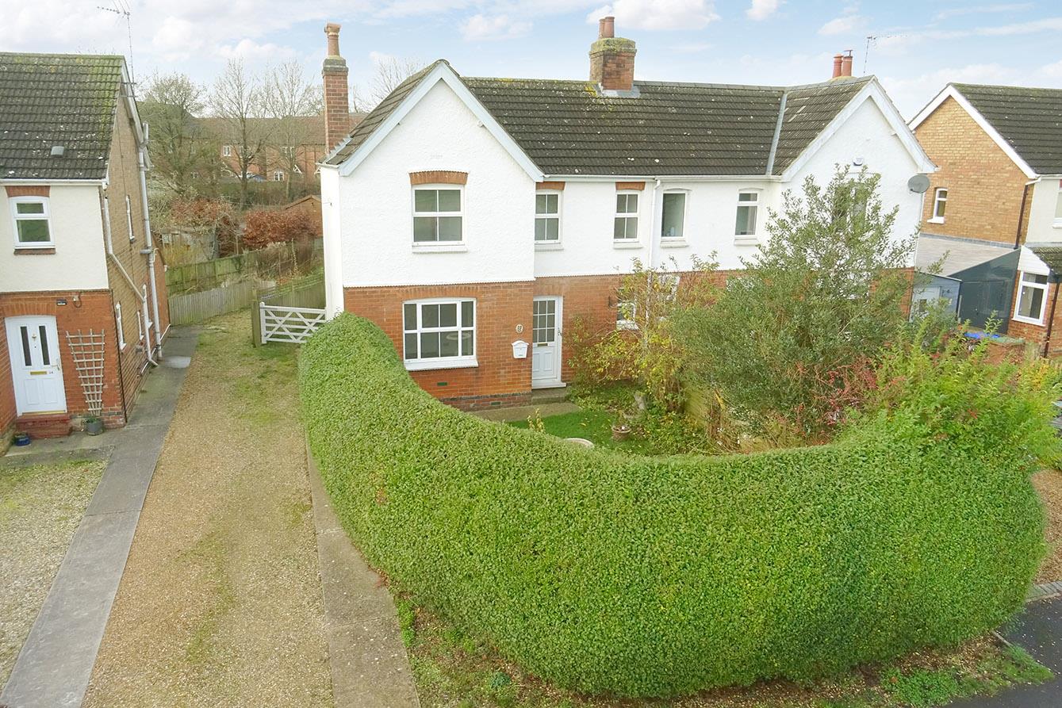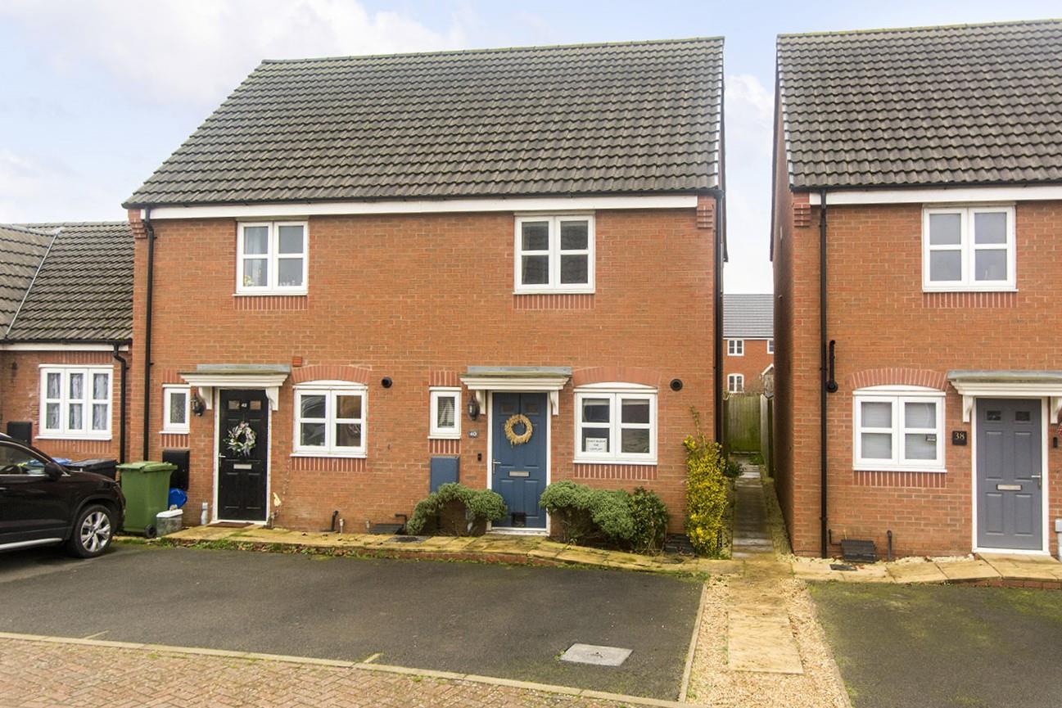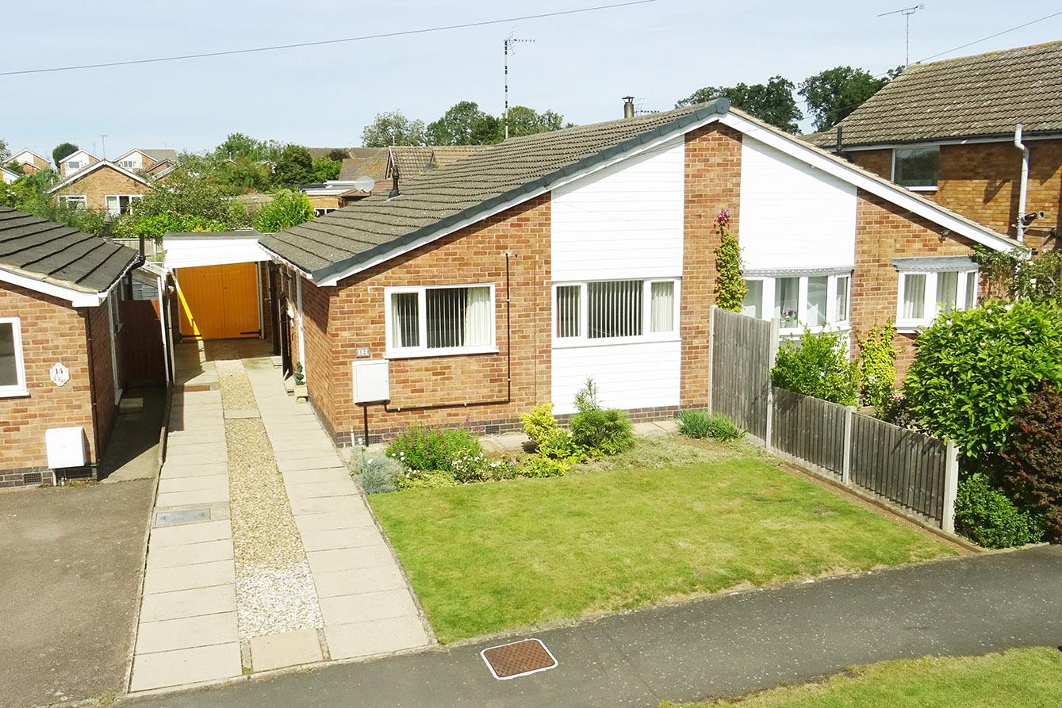
This property has been removed by the agent. It may now have been sold or temporarily taken off the market.
A great opportunity to acquire this neutrally presented home situated in the popular and convenient village of Billesdon, having excellent local amenities and easy access to major road and rail links close by. The property occupies a pleasant position set back from the road, with a generous front garden, two good sized reception rooms and two spacious double bedrooms! The accommodation briefly comprises: Entrance hall, lounge, dining room, kitchen, two bedrooms, bathroom and separate WC. Outside there is a large front garden, access to the rear via a shared passageway and a good sized rear garden and brick-built store. The property is an ideal FTB or investment with scope for adding value and is offered to market with NO CHAIN!
We have found these similar properties.




