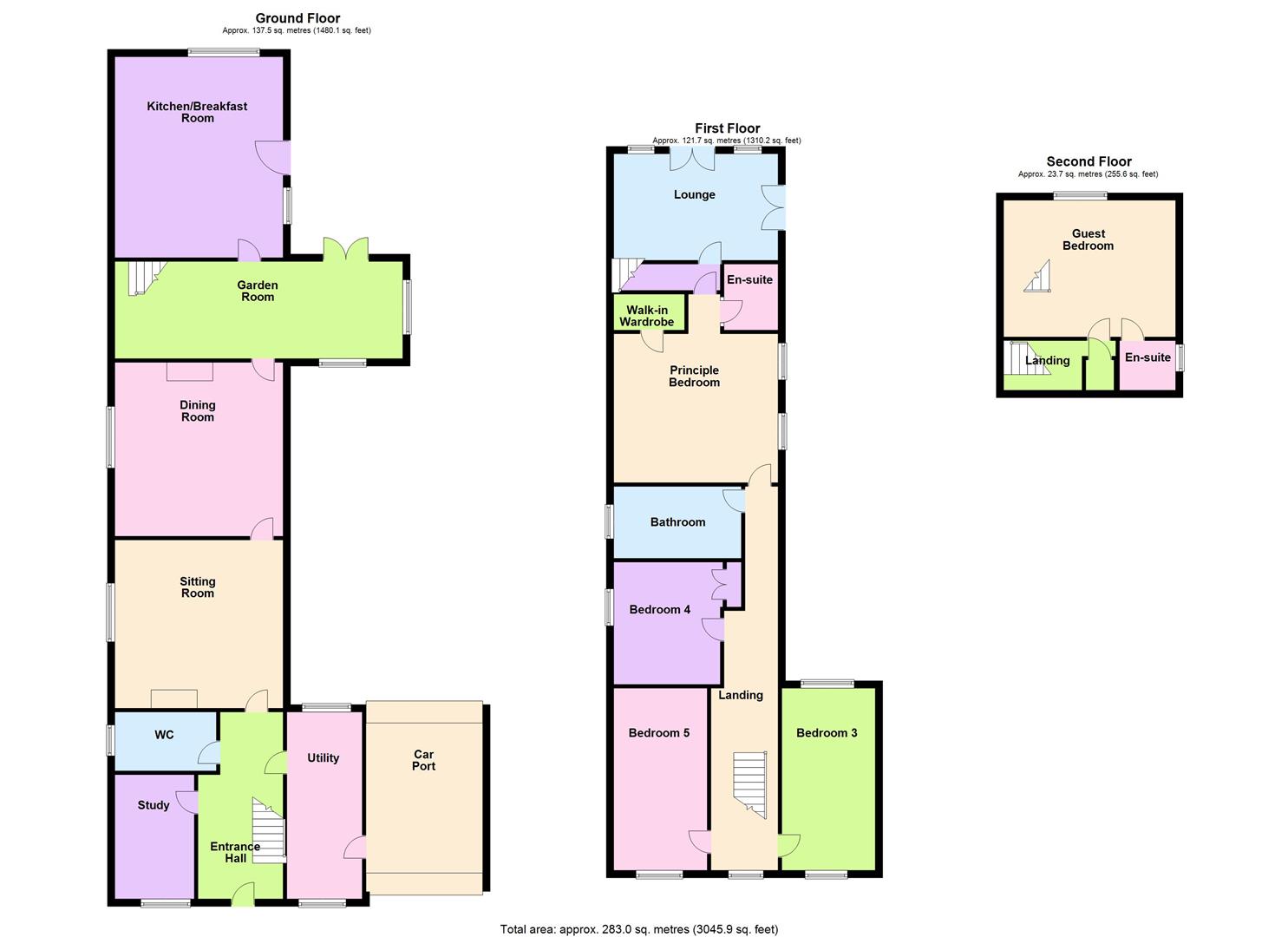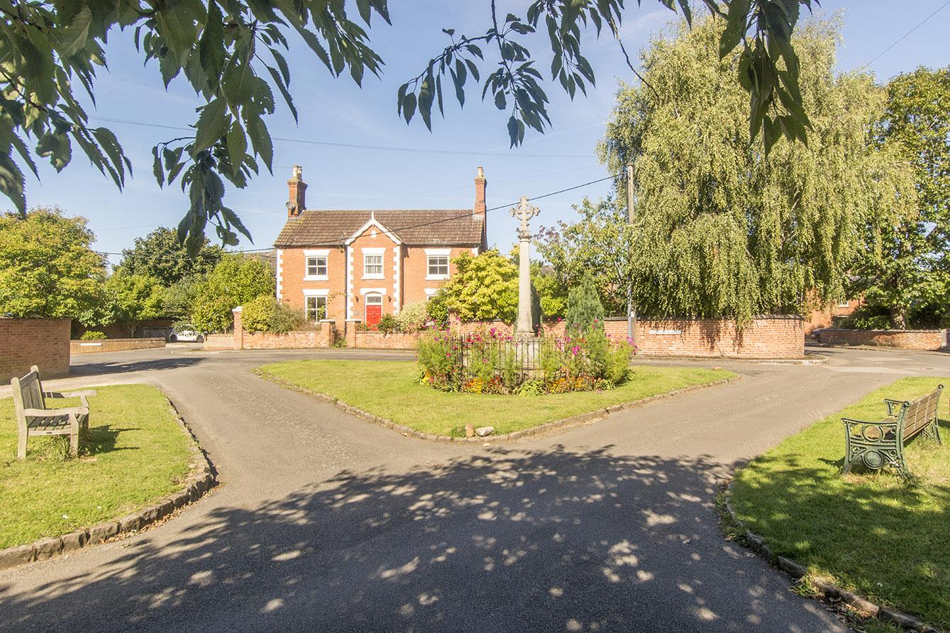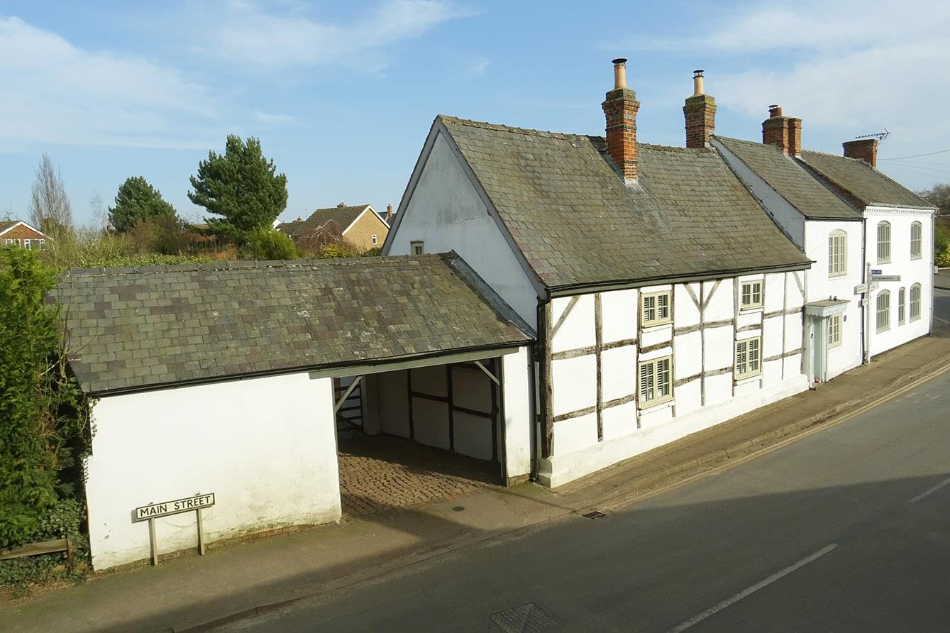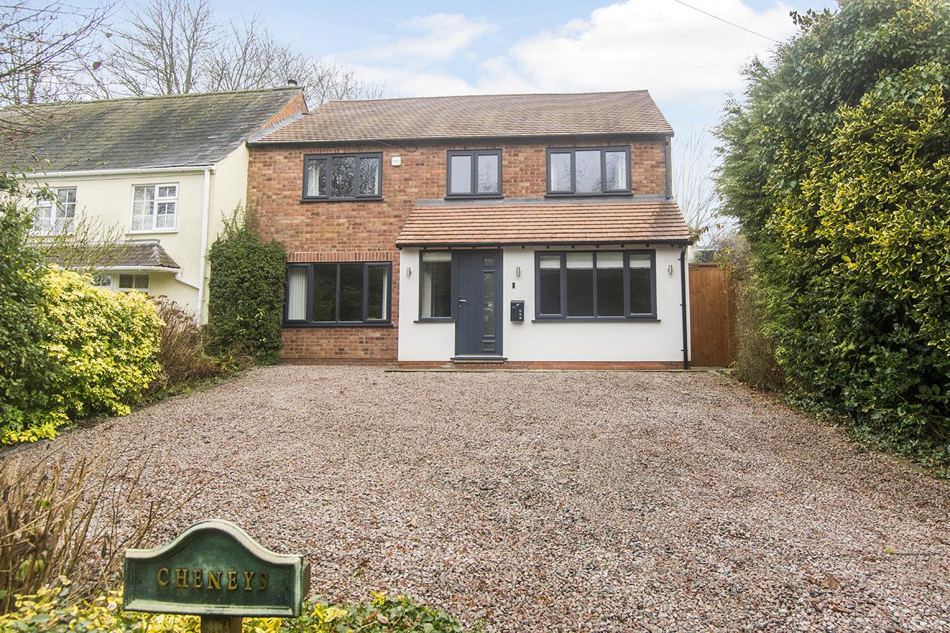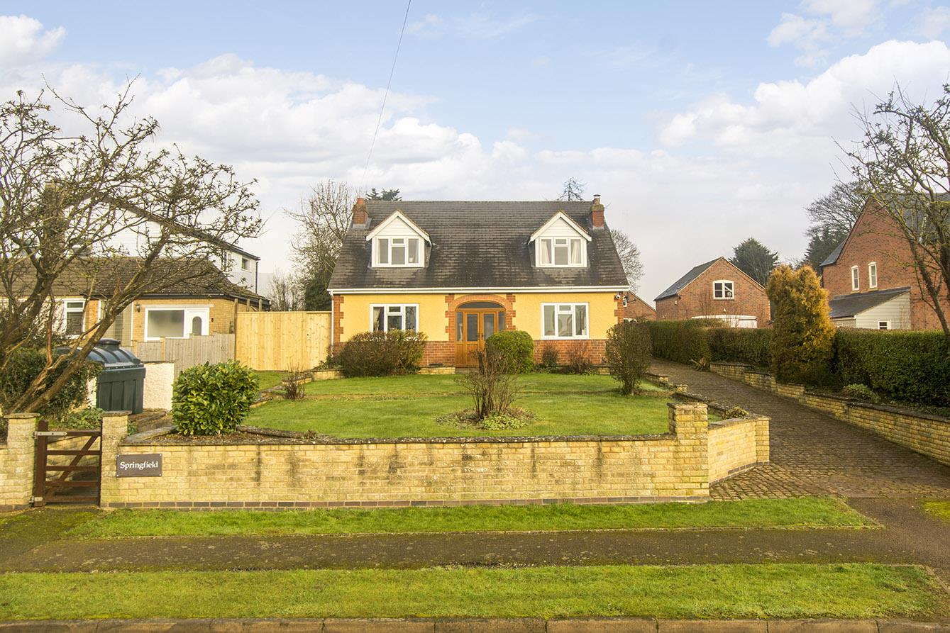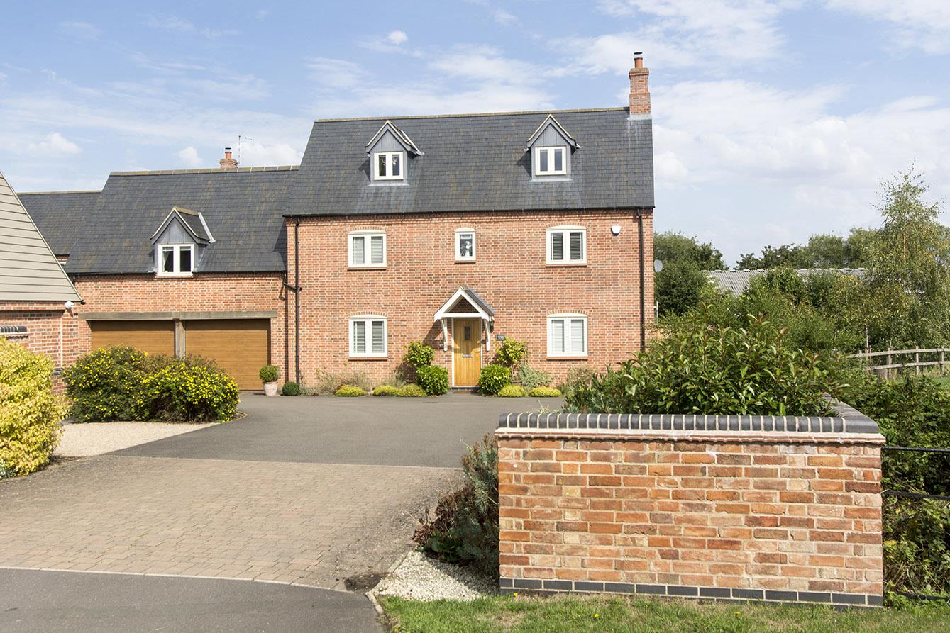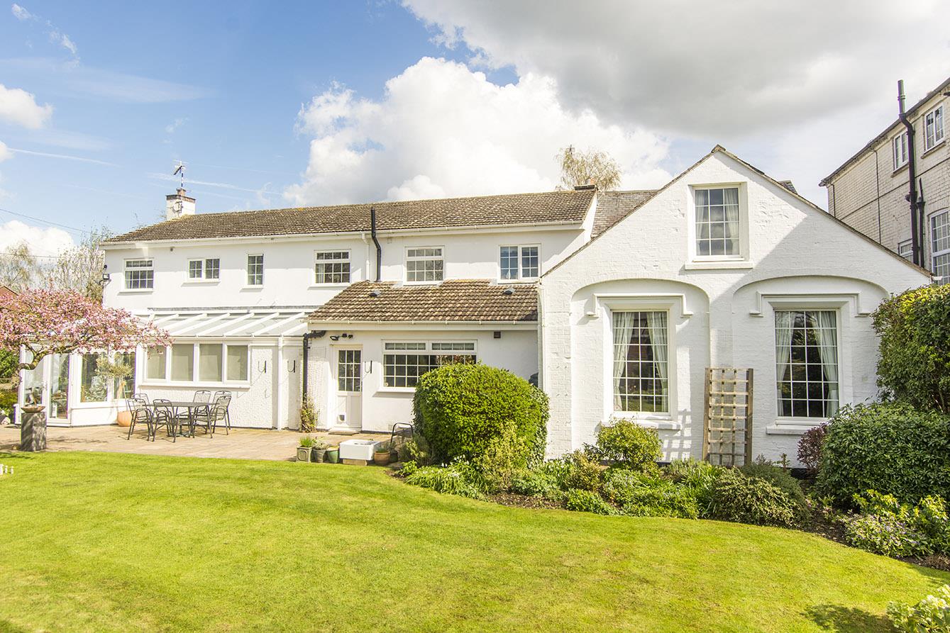Manor Road, Bitteswell, Lutterworth
Price £730,000
5 Bedroom
Detached House
Overview
5 Bedroom Detached House for sale in Manor Road, Bitteswell, Lutterworth
Key Features:
- Five double bedroom character property offering versatile living space
- Breakfast kitchen with central island and utility room
- Sitting room with wood burning stove & dining/ lounge with open fire
- Garden room with French doors opening onto a patio area
- Cloakroom & work from home office
- Two En-suites and a family bathroom
- First floor lounge with two Juliette balconies
- Generous private gardens with rural views, greenhouse and wooden lodge.
- Carport & Parking
- Viewing is advised
Nestled in the charming village of Bitteswell unveils a truly remarkable property that seamlessly blends history with modern living. Once the village bakery and mill, this five-bedroom detached house exudes character and offers versatile family living set across three floors. As you step into this enchanting abode, you are greeted by an inviting entrance hall leading to a study, cloakroom, sitting room, dining room, and a delightful garden room. The heart of the home lies in the spacious breakfast kitchen, complete with an island for casual dining, perfect for creating culinary delights. Adjacent, a convenient utility room adds to the practicality of daily living. Venture upstairs to discover the first floor, where the principal bedroom awaits with a walk-in wardrobe and a luxurious En-suite bathroom. Three additional double bedrooms provide ample space for family or guests, while a family bathroom with a separate shower caters to everyone's needs. The highlight of this floor is the lounge, boasting two Juliette balconies that offer stunning views of the surroundings. Ascending to the second floor, a double guest bedroom with its own En-suite bathroom provides a private retreat for visitors or family members seeking solitude. Outside, the south-facing gardens beckon you to unwind and enjoy the rural views. A courtyard seating area offers a perfect spot for al fresco dining or morning coffee. The property also features a carport, ensuring convenient parking .In summary, this unique property on Manor Road is a rare find, offering a harmonious blend of history, charm, and modern comfort. With its spacious rooms, beautiful gardens, and picturesque views, this home is ready to welcome new owners seeking a tranquil yet luxurious lifestyle in the heart of the English countryside.
Entrance Hall - 5.05m x 2.29m (16'7" x 7'6") - Enter into this warm and welcoming hall via a new bespoke Accoya timber front door where you will find Amtico flooring, under stairs storage cupboard and the staircase rising to the first floor accommodation.
Cloakroom - 2.95m x 1.47m (9'8" x 4'10") - Fitted with a low level WC and a hand wash basin. Opaque window to the side aspect and a heated towel rail. Amtico flooring.
Study/ Work From Home Office - 3.63m x 2.16m (11'11" x 7'1") - The perfect work from home office has a window to the front aspect and feature brick fireplace .
Sitting Room - 4.57m x 3.73m (15' x 12'3") - This light and airy sitting room has dual aspect windows with views over the courtyard, a cast iron fireplace housing a wood burning stove, fitted corner cupboard and engineered oak flooring.
Sitting Room Photo Two -
Dining Room / Lounge - 4.72m x 4.57m (15'6" x 15') - This versatile living space is currently being used as a lounge but could easily be used as a dining room. Dual aspect windows allow lots of natural light flood in and has views over the courtyard. The open fire with tiled hearth has original bakehouse features. Engineered oak flooring.
Garden Room - 7.82m x 2.64m (25'8" x 8'8") - This delightful garden room has Travertine underfloor heating, a window to the side aspect and a set of French doors open onto a paved seating area. Stairs lead to the first floor.
Breakfast Kitchen - 5.13m x 4.50m (16'10" x 14'9") - Fitted with a wide range of cream shaker style cabinets with granite surfaces. Belfast double sink with mixer taps. Range style cooker with extractor canopy set into an inglenook. Integral fridge freezer and space and plumbing for a dishwasher. The central island has a granite surface and provides extra storage. Travertine flooring. Dual aspect windows take in views over the garden and a composite cottage door gives access to the outside. There is ample space for a breakfast table and chairs.
Breakfast Kitchen Photo Two -
Utility Room - 5.08m x 2.54m (16'8" x 8'4") - Fitted with a range of cream shaker style cabinets with complimenting surfaces. Porcelain sink unit with mixer taps. Space for a washing machine, freezer and tumble dryer. Travertine flooring. Dual aspect windows to the front and rear aspects. An attractive door with stained glass gives access to the carport.
First Floor Landing - The spacious landing has dual aspect windows to the front and the side aspects .Loft access and the stairs rise to the second floor accommodation.
Principal Bedroom - 4.90m x 4.67m (16'1" x 15'4") - This super king sized bedroom has a vaulted ceiling with a Velux window and dual aspect windows to the side. There is a spacious walk-in wardrobe and a door opens into the En-suite.
En-Suite - 1.42m x 2.54m (4'8" x 8'4" ) - Fitted with a low level WC, wash hand basin set onto a bespoke drawer unit, corner shower enclosure, ceramic wall tiles and ceramic tiled underfloor heating.
Bedroom Three - 3.33m x 2.90m (10'11" x 9'6") - A double bedroom with dual aspect windows to the front and to the rear .
Bedroom Four - 4.93m x 2.54m (16'2" x 8'4") - A double bedroom with a window to the side aspect and built-in wardrobes.
Bedroom Five - 3.43m x 2.90m (11'3" x 9'6") - A double bedroom with a window to the front aspect which is currently being used as a games/ study room.
Family Bathroom - 3.68m x 1.96m (12'1" x 6'5") - Fitted with a back to wall WC, pedestal wash hand basin, bath with central taps and a separate shower enclosure. Heated towel rail. Ceramic wall tiles and vinyl flooring. Vaulted ceiling with a Velux window.
First Floor Lounge - 5.49m x 4.57m (18' x 15') - This stunning lounge has two Juliette balconies with French doors having views over the garden. The ceiling has two feature timber beams. The staircase leads up to the Guest bedroom which is situated on the second floor.
First Floor Lounge Photo Two -
Second Floor Landing - Having a storage cupboard and giving access to the Guest bedroom and En-suite.
Guest Bedroom Two - 4.67m x 3.63m (15'4" x 11'11") - A double bedroom with a vaulted celling having two feature timber beams and two Velux windows. A door opens into the En-suite.
En-Suite - 1.83m x 1.52m (6' x 5' ) - Fitted with a back to wall WC, hand wash basin set onto a bespoke drawer unit and a corner shower enclosure. Ceramic wall tiles, heated towel rail and vinyl flooring. Vaulted ceiling with a Velux window.
Garden - The gorgeous private south facing garden has wonderful rural views and is mainly laid to lawn with well stocked flower & shrub borders providing all year interest. There is a paved patio seating area which is the ideal spot to have a BBQ. One particular interest is the original water well and the functional water pump. A paved pathway meanders up the garden lined by mature trees to a garden shed, greenhouse, vegetable garden which has raised borders and the timber cabin.
Garden Photo Two -
Garden Photothree -
Top Garden Photo -
Rear Elevation Photo -
Courtyard - This attractive courtyard garden has raised shrub planters retained by sleepers making this is an an ideal seating and entertaining space. Could be used as additional parking as you can access the carport via a personal door and a set of timber doors.
Carport - 4.67m x 4.47m (15'4" x 14'8") - Folding timber doors to both front and rear giving access to the gravelled courtyard that could be used for extra parking. There are two wall lights, paved flooring and a pedestrian door giving direct access to the utility room.
Front View Picture -
Read more
Entrance Hall - 5.05m x 2.29m (16'7" x 7'6") - Enter into this warm and welcoming hall via a new bespoke Accoya timber front door where you will find Amtico flooring, under stairs storage cupboard and the staircase rising to the first floor accommodation.
Cloakroom - 2.95m x 1.47m (9'8" x 4'10") - Fitted with a low level WC and a hand wash basin. Opaque window to the side aspect and a heated towel rail. Amtico flooring.
Study/ Work From Home Office - 3.63m x 2.16m (11'11" x 7'1") - The perfect work from home office has a window to the front aspect and feature brick fireplace .
Sitting Room - 4.57m x 3.73m (15' x 12'3") - This light and airy sitting room has dual aspect windows with views over the courtyard, a cast iron fireplace housing a wood burning stove, fitted corner cupboard and engineered oak flooring.
Sitting Room Photo Two -
Dining Room / Lounge - 4.72m x 4.57m (15'6" x 15') - This versatile living space is currently being used as a lounge but could easily be used as a dining room. Dual aspect windows allow lots of natural light flood in and has views over the courtyard. The open fire with tiled hearth has original bakehouse features. Engineered oak flooring.
Garden Room - 7.82m x 2.64m (25'8" x 8'8") - This delightful garden room has Travertine underfloor heating, a window to the side aspect and a set of French doors open onto a paved seating area. Stairs lead to the first floor.
Breakfast Kitchen - 5.13m x 4.50m (16'10" x 14'9") - Fitted with a wide range of cream shaker style cabinets with granite surfaces. Belfast double sink with mixer taps. Range style cooker with extractor canopy set into an inglenook. Integral fridge freezer and space and plumbing for a dishwasher. The central island has a granite surface and provides extra storage. Travertine flooring. Dual aspect windows take in views over the garden and a composite cottage door gives access to the outside. There is ample space for a breakfast table and chairs.
Breakfast Kitchen Photo Two -
Utility Room - 5.08m x 2.54m (16'8" x 8'4") - Fitted with a range of cream shaker style cabinets with complimenting surfaces. Porcelain sink unit with mixer taps. Space for a washing machine, freezer and tumble dryer. Travertine flooring. Dual aspect windows to the front and rear aspects. An attractive door with stained glass gives access to the carport.
First Floor Landing - The spacious landing has dual aspect windows to the front and the side aspects .Loft access and the stairs rise to the second floor accommodation.
Principal Bedroom - 4.90m x 4.67m (16'1" x 15'4") - This super king sized bedroom has a vaulted ceiling with a Velux window and dual aspect windows to the side. There is a spacious walk-in wardrobe and a door opens into the En-suite.
En-Suite - 1.42m x 2.54m (4'8" x 8'4" ) - Fitted with a low level WC, wash hand basin set onto a bespoke drawer unit, corner shower enclosure, ceramic wall tiles and ceramic tiled underfloor heating.
Bedroom Three - 3.33m x 2.90m (10'11" x 9'6") - A double bedroom with dual aspect windows to the front and to the rear .
Bedroom Four - 4.93m x 2.54m (16'2" x 8'4") - A double bedroom with a window to the side aspect and built-in wardrobes.
Bedroom Five - 3.43m x 2.90m (11'3" x 9'6") - A double bedroom with a window to the front aspect which is currently being used as a games/ study room.
Family Bathroom - 3.68m x 1.96m (12'1" x 6'5") - Fitted with a back to wall WC, pedestal wash hand basin, bath with central taps and a separate shower enclosure. Heated towel rail. Ceramic wall tiles and vinyl flooring. Vaulted ceiling with a Velux window.
First Floor Lounge - 5.49m x 4.57m (18' x 15') - This stunning lounge has two Juliette balconies with French doors having views over the garden. The ceiling has two feature timber beams. The staircase leads up to the Guest bedroom which is situated on the second floor.
First Floor Lounge Photo Two -
Second Floor Landing - Having a storage cupboard and giving access to the Guest bedroom and En-suite.
Guest Bedroom Two - 4.67m x 3.63m (15'4" x 11'11") - A double bedroom with a vaulted celling having two feature timber beams and two Velux windows. A door opens into the En-suite.
En-Suite - 1.83m x 1.52m (6' x 5' ) - Fitted with a back to wall WC, hand wash basin set onto a bespoke drawer unit and a corner shower enclosure. Ceramic wall tiles, heated towel rail and vinyl flooring. Vaulted ceiling with a Velux window.
Garden - The gorgeous private south facing garden has wonderful rural views and is mainly laid to lawn with well stocked flower & shrub borders providing all year interest. There is a paved patio seating area which is the ideal spot to have a BBQ. One particular interest is the original water well and the functional water pump. A paved pathway meanders up the garden lined by mature trees to a garden shed, greenhouse, vegetable garden which has raised borders and the timber cabin.
Garden Photo Two -
Garden Photothree -
Top Garden Photo -
Rear Elevation Photo -
Courtyard - This attractive courtyard garden has raised shrub planters retained by sleepers making this is an an ideal seating and entertaining space. Could be used as additional parking as you can access the carport via a personal door and a set of timber doors.
Carport - 4.67m x 4.47m (15'4" x 14'8") - Folding timber doors to both front and rear giving access to the gravelled courtyard that could be used for extra parking. There are two wall lights, paved flooring and a pedestrian door giving direct access to the utility room.
Front View Picture -
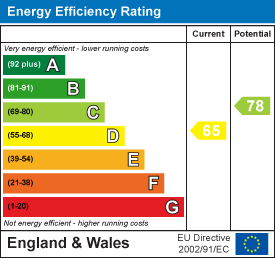
Hawthorne Road, North Kilworth, Lutterworth
4 Bedroom Detached House
Hawthorne Road, North Kilworth, Lutterworth
Welford Road, South Kilworth, Le17 6ea
5 Bedroom Detached House
Welford Road, South Kilworth, LE17 6EA
Main Street, Frolesworth, Lutterworth
6 Bedroom Detached House
Main Street, Frolesworth, Lutterworth
College Street, Ullesthorpe, Lutterworth
4 Bedroom Detached House
College Street, Ullesthorpe, Lutterworth

