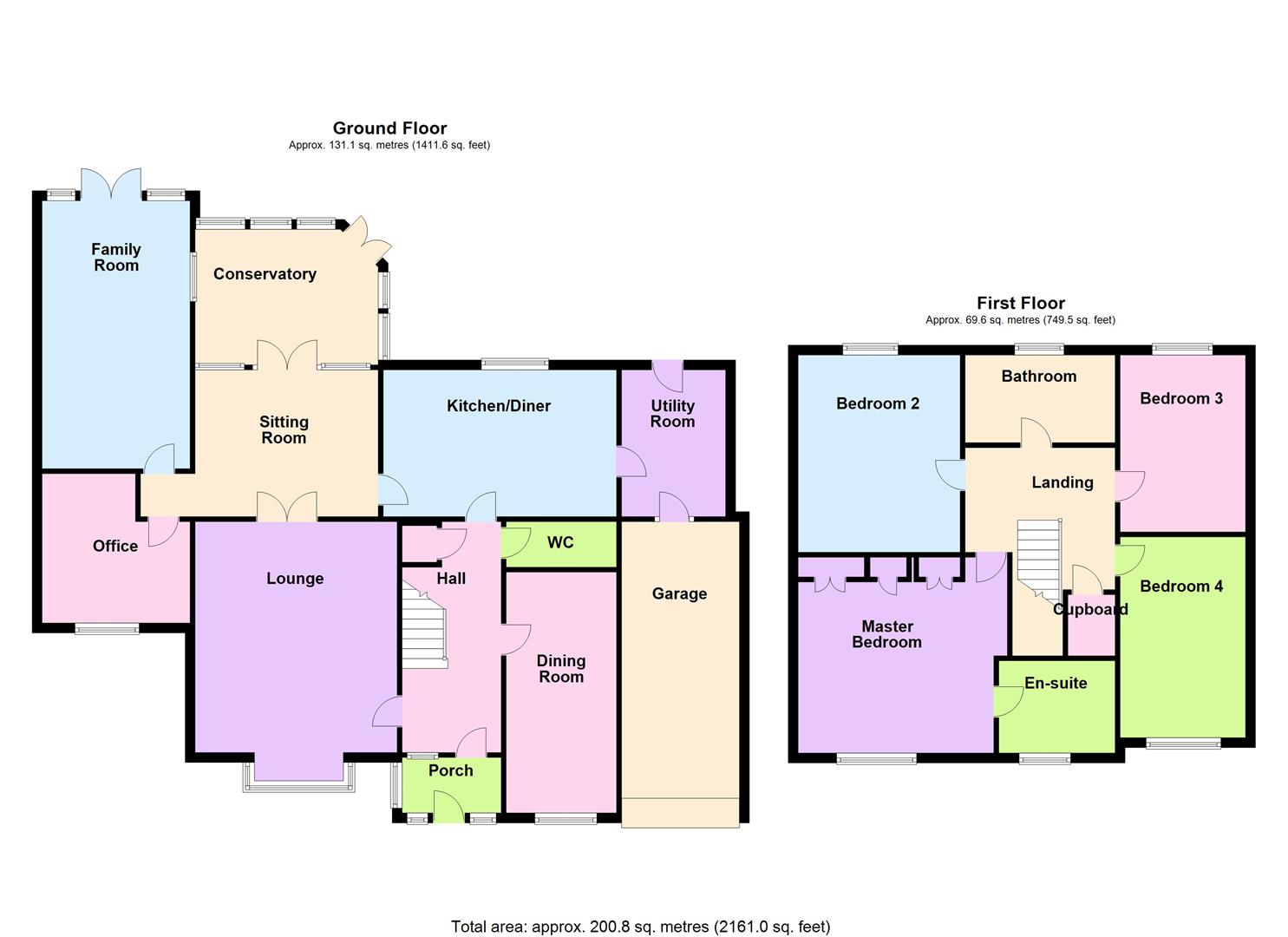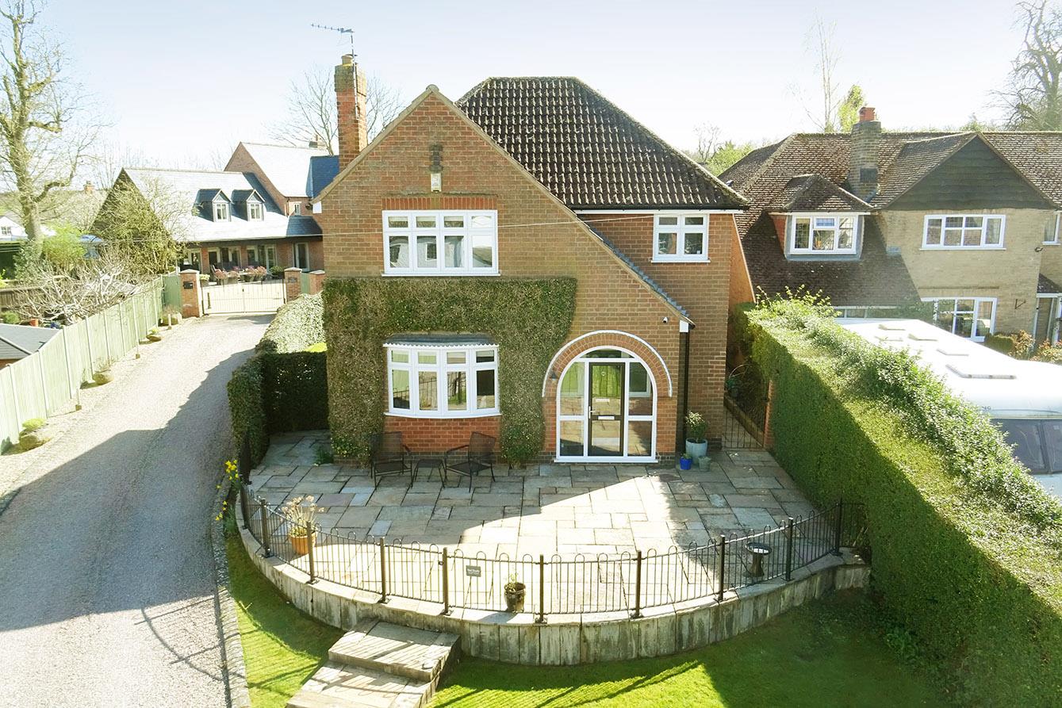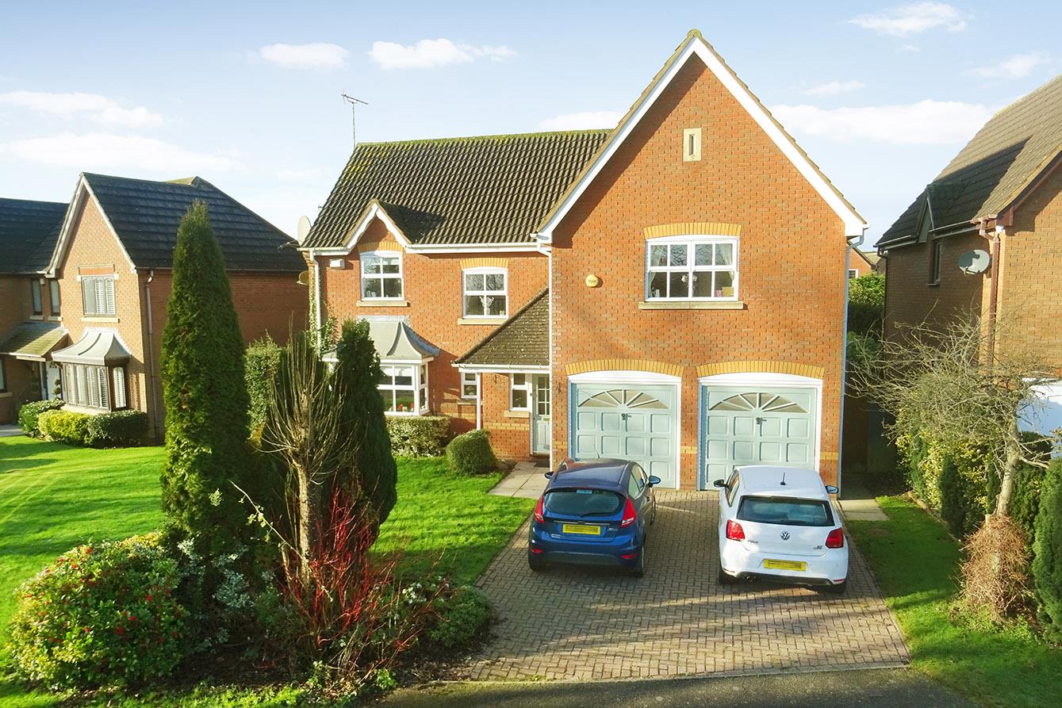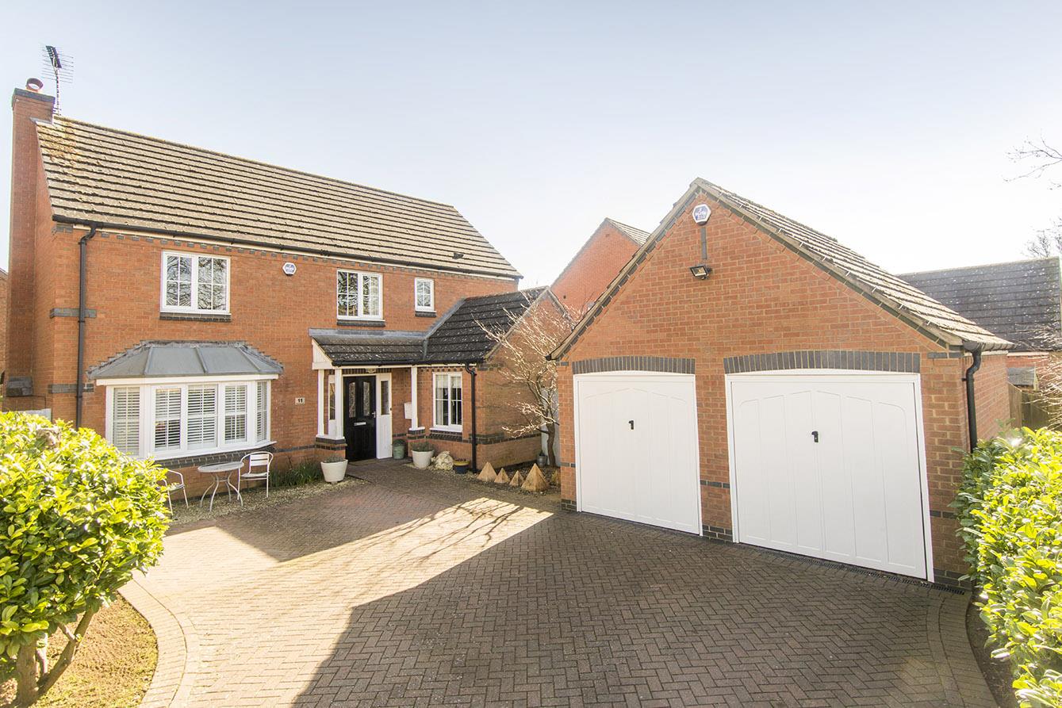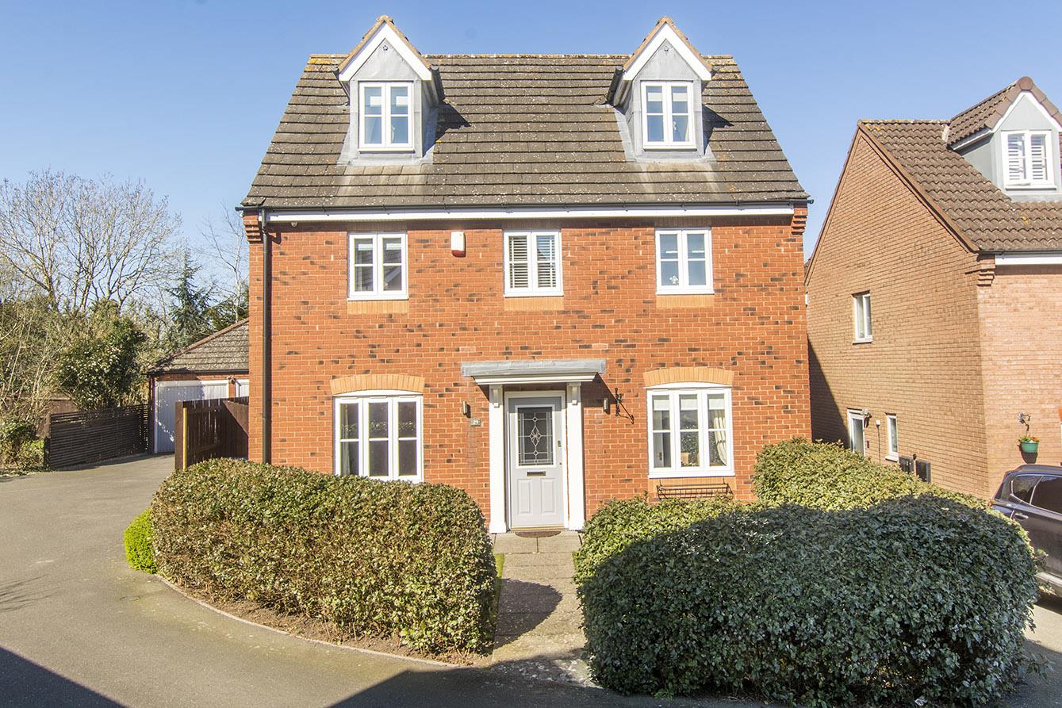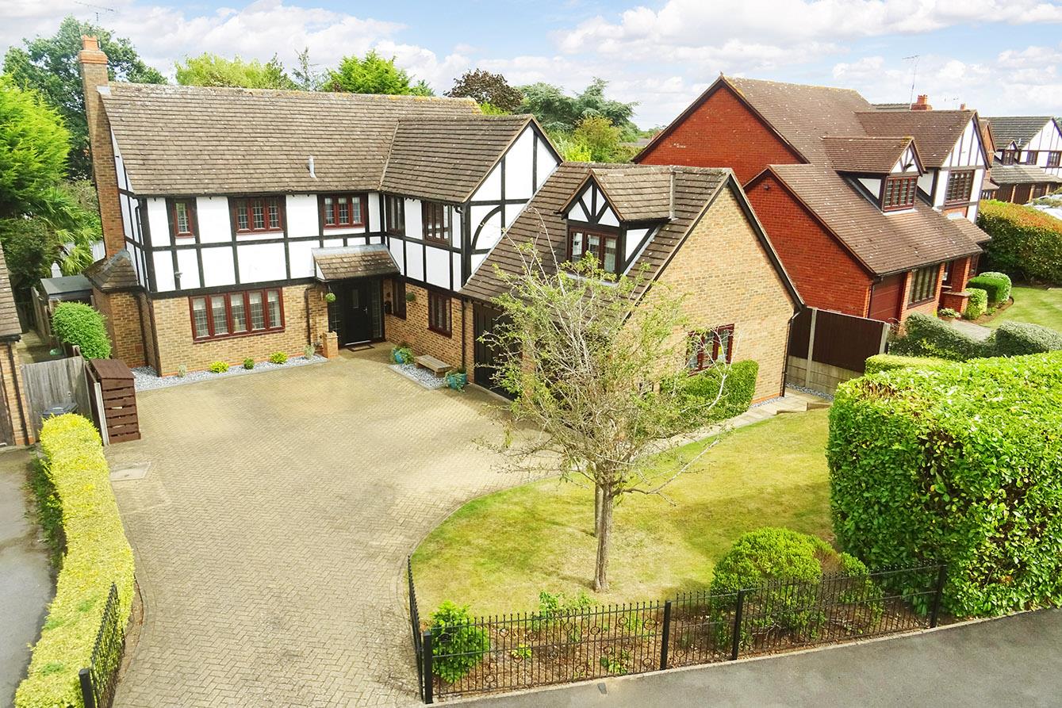SSTC
Knighton Close, Broughton Astley, Leicester
Price £560,000
4 Bedroom
Detached House
Overview
4 Bedroom Detached House for sale in Knighton Close, Broughton Astley, Leicester
Key Features:
- Four double bedroom detached family home
- Set on a generous corner plot
- Dining Kitchen, utility & cloakroom
- Dining room
- Lounge , Sitting room & conservatory
- Work from home office/ study
- Family room with wood burning stove
- En-suite to master bedroom & family bathroom with separate shower
- South facing private & mature garden
- Garage & ample off road parking
Nestled in the popular Knighton Close of Broughton Astley, this detached family home is a true gem waiting to be discovered. Boasting five reception rooms, including a cosy family room with a wood-burning stove and a separate dining room perfect for entertaining guests, this property offers ample space for all your needs. With four bedrooms and two bathrooms, including an en-suite in the master bedroom and a family bathroom with a separate shower, comfort and convenience are at the forefront of this home. The addition of a work-from-home office provides the ideal space for those seeking a peaceful and productive environment. The property's porch, hall, cloakroom, and breakfast kitchen add to the charm and functionality of this residence. The sitting room opening into a conservatory offers a seamless transition between indoor and outdoor living, perfect for enjoying the changing seasons. Step outside to find a private south facing garden, ideal for relaxing in the fresh air or hosting summer gatherings. Parking will never be an issue with space for four vehicles and a garage Don't miss the opportunity to make this house your home and experience the best of British living in this delightful abode in Knighton Close.
Porch - 1.22m x 2.03m (4' x 6'8") - Enter via a composite door to the porch where you will find space for your outdoor coats and boots.
Hall - 4.67m x 2.01m (15'4" x 6'7") - The spacious hall has wood effect laminate flooring, storage cupboard and a radiator. The stairs rise to the first floor accommodation.
Cloakroom - 2.41m x 0.94m (7'11" x 3'1") - Fitted with a low level WC and wash hand basin set onto a vanity unit, radiator, extractor fan and ceramic floor tiles.
Dining Room - 2.24m x 4.85m (7'4" x 15'11") - The dining room is the perfect space to entertain friends and family. There is a window to the front aspect and a radiator.
Dining Kitchen - 4.98m x 2.97m (16'4" x 9'9") - With a bay window that overlooks the garden the kitchen is fitted with a comprehensive range of modern cabinets with under pelmet lighting and complimenting surfaces. Stainless steel sink with mixer taps. Eyelevel oven and combination microwave. Induction hob with extractor canopy. Integral dishwasher and full height fridge. Vinyl flooring.
Breakfast Area Photo -
Utility Room - 2.13m x 2.97m (7' x 9'9") - Fitted with base cabinets with complementing surfaces. Stainless steel sink unit. Space for a washing machine & tumble dryer. The gas central heating boiler is mounted on the wall. A door gives access to the outside and a personal door gives access to the garage.
Lounge - 4.09m x 4.50m (13'5" x 14'9") - The bay fronted lounge has a feature fireplace housing a coal effect gas fire, radiator and a set of double doors open into the sitting room.
Lounge Photo Two -
Sitting Room - 2.97m x 3.71m (9'9" x 12'2") - This cosy sitting room has a set of French door opening into the conservatory, radiator and an arch leading to the office and family room.
Conservatory - 2.74m x 3.71m (9' x 12'2") - With views over the garden this conservatory has ample power sockets, a glass roof and a set of French doors open onto the patio.
Family Room - 3.00m x 5.36m (9'10" x 17'7") - The family room has a wood burning stove, radiator, ceramic floor tiles, a window to the side aspect and a set of French doors opening into the garden.
Office / Study - 3.02m x 3.02m (9'11" x 9'11") - The work from home office / study has a window to the front aspect and a radiator. Re-fitted with a range of office furniture and wall mounted cabinets.
Landing - The galleried landing has an airing cupboard and loft access.
Master Bedroom - 3.96m x 3.96m (13' x 13') - A double bedroom with a window to the front aspect, radiator, built in wardrobes and dressing table. A door opens into the En-suite.
En-Suite - 1.96m x 2.44m (6'5" x 8') - Fitted with a low level WC, circular hand wash basin set onto a drawer unit, corner shower enclosure, chrome heated towel rail, ceramic wall tiles and Karndean flooring. Opaque window to the front aspect.
Bedroom Two - 3.23m x 3.35m (10'7" x 11') - A double bedroom with a window to the rear aspect, radiator and under eaves storage.
Bedroom Three - 2.54m x 3.58m (8'4" x 11'9") - A double bedroom with a window to the rear aspect and a radiator.
Bedroom Four - 2.26m x 3.91m (7'5" x 12'10") - A double bedroom with a window to the front aspect and a radiator.
Bathroom - 1.91m x 2.87m (6'3" x 9'5") - Fitted with low level WC, pedestal wash hand basin, bath, separate corner shower cubicle, chrome heated towel rail ceramic floor tiling and Karndean flooring. Opaque window to the rear aspect.
Garden - The private, part walled garden is of a southerly orientation which is mainly laid to lawn with well stocked shrub borders, mature trees and an extensive paved patio seating area. There is a garden shed, outside tap and gated side access.
Garden Photo Two -
Garden Photo Three -
Garage & Parking - 2.39m x 6.22m (7'10" x 20'5") - A single garage with a pitched roof, power & light ,up and over door to the front and a personal door to the utility room. The block paved drive provides ample parking.
Read more
Porch - 1.22m x 2.03m (4' x 6'8") - Enter via a composite door to the porch where you will find space for your outdoor coats and boots.
Hall - 4.67m x 2.01m (15'4" x 6'7") - The spacious hall has wood effect laminate flooring, storage cupboard and a radiator. The stairs rise to the first floor accommodation.
Cloakroom - 2.41m x 0.94m (7'11" x 3'1") - Fitted with a low level WC and wash hand basin set onto a vanity unit, radiator, extractor fan and ceramic floor tiles.
Dining Room - 2.24m x 4.85m (7'4" x 15'11") - The dining room is the perfect space to entertain friends and family. There is a window to the front aspect and a radiator.
Dining Kitchen - 4.98m x 2.97m (16'4" x 9'9") - With a bay window that overlooks the garden the kitchen is fitted with a comprehensive range of modern cabinets with under pelmet lighting and complimenting surfaces. Stainless steel sink with mixer taps. Eyelevel oven and combination microwave. Induction hob with extractor canopy. Integral dishwasher and full height fridge. Vinyl flooring.
Breakfast Area Photo -
Utility Room - 2.13m x 2.97m (7' x 9'9") - Fitted with base cabinets with complementing surfaces. Stainless steel sink unit. Space for a washing machine & tumble dryer. The gas central heating boiler is mounted on the wall. A door gives access to the outside and a personal door gives access to the garage.
Lounge - 4.09m x 4.50m (13'5" x 14'9") - The bay fronted lounge has a feature fireplace housing a coal effect gas fire, radiator and a set of double doors open into the sitting room.
Lounge Photo Two -
Sitting Room - 2.97m x 3.71m (9'9" x 12'2") - This cosy sitting room has a set of French door opening into the conservatory, radiator and an arch leading to the office and family room.
Conservatory - 2.74m x 3.71m (9' x 12'2") - With views over the garden this conservatory has ample power sockets, a glass roof and a set of French doors open onto the patio.
Family Room - 3.00m x 5.36m (9'10" x 17'7") - The family room has a wood burning stove, radiator, ceramic floor tiles, a window to the side aspect and a set of French doors opening into the garden.
Office / Study - 3.02m x 3.02m (9'11" x 9'11") - The work from home office / study has a window to the front aspect and a radiator. Re-fitted with a range of office furniture and wall mounted cabinets.
Landing - The galleried landing has an airing cupboard and loft access.
Master Bedroom - 3.96m x 3.96m (13' x 13') - A double bedroom with a window to the front aspect, radiator, built in wardrobes and dressing table. A door opens into the En-suite.
En-Suite - 1.96m x 2.44m (6'5" x 8') - Fitted with a low level WC, circular hand wash basin set onto a drawer unit, corner shower enclosure, chrome heated towel rail, ceramic wall tiles and Karndean flooring. Opaque window to the front aspect.
Bedroom Two - 3.23m x 3.35m (10'7" x 11') - A double bedroom with a window to the rear aspect, radiator and under eaves storage.
Bedroom Three - 2.54m x 3.58m (8'4" x 11'9") - A double bedroom with a window to the rear aspect and a radiator.
Bedroom Four - 2.26m x 3.91m (7'5" x 12'10") - A double bedroom with a window to the front aspect and a radiator.
Bathroom - 1.91m x 2.87m (6'3" x 9'5") - Fitted with low level WC, pedestal wash hand basin, bath, separate corner shower cubicle, chrome heated towel rail ceramic floor tiling and Karndean flooring. Opaque window to the rear aspect.
Garden - The private, part walled garden is of a southerly orientation which is mainly laid to lawn with well stocked shrub borders, mature trees and an extensive paved patio seating area. There is a garden shed, outside tap and gated side access.
Garden Photo Two -
Garden Photo Three -
Garage & Parking - 2.39m x 6.22m (7'10" x 20'5") - A single garage with a pitched roof, power & light ,up and over door to the front and a personal door to the utility room. The block paved drive provides ample parking.
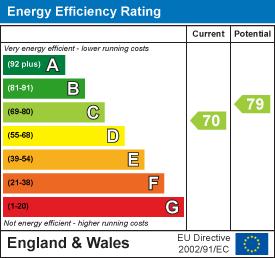
Church Walk, Bruntingthorpe, Lutterworth
4 Bedroom Detached House
Church Walk, Bruntingthorpe, Lutterworth
Woodcock Close, Gilmorton, Lutterworth
4 Bedroom Detached House
Woodcock Close, Gilmorton, Lutterworth
Fairway Meadows, Ullesthorpe, Lutterworth
6 Bedroom Detached House
Fairway Meadows, Ullesthorpe, Lutterworth
Knighton Close, Broughton Astley, Leicester
5 Bedroom Detached House
Knighton Close, Broughton Astley, LEICESTER

