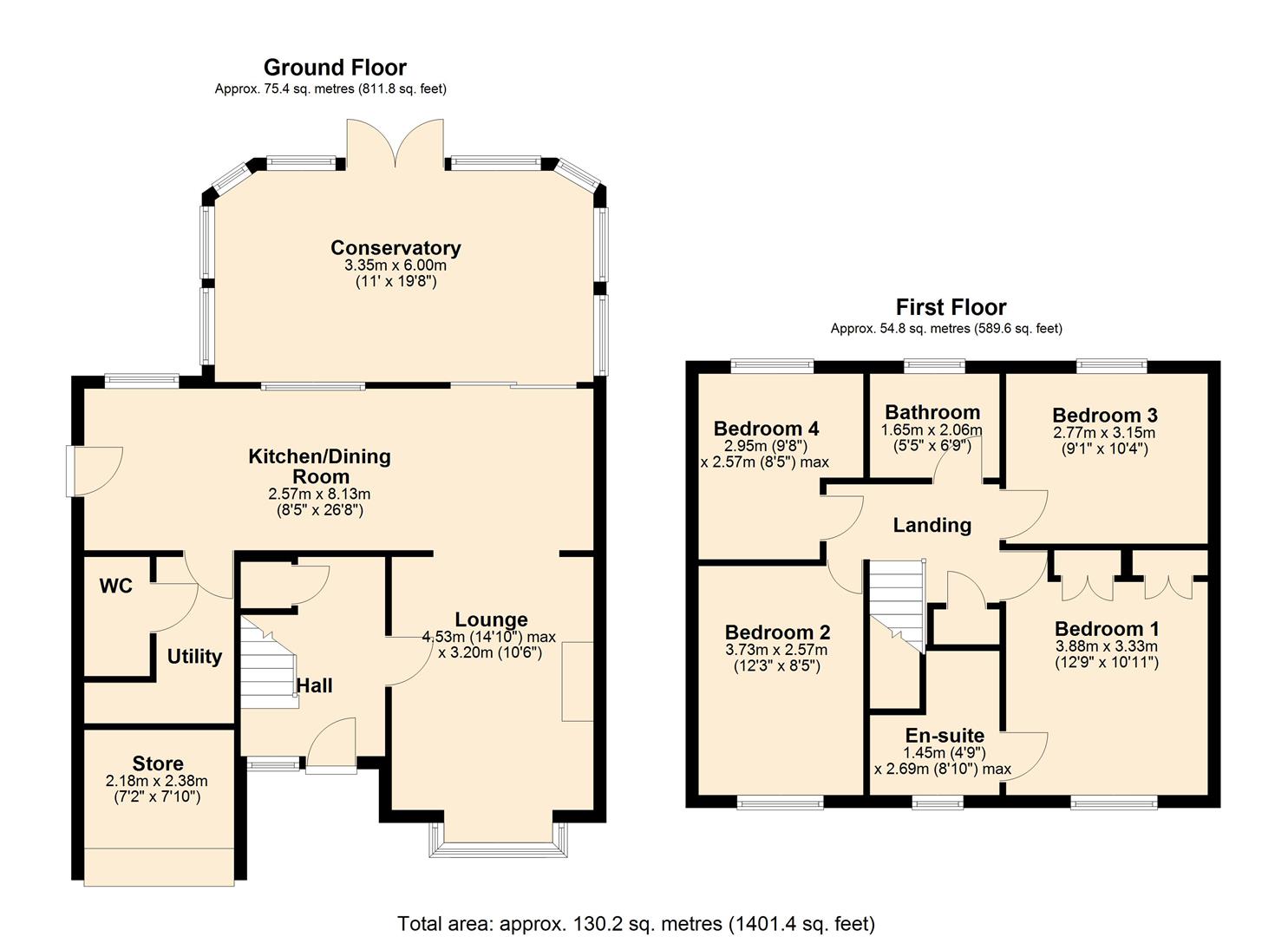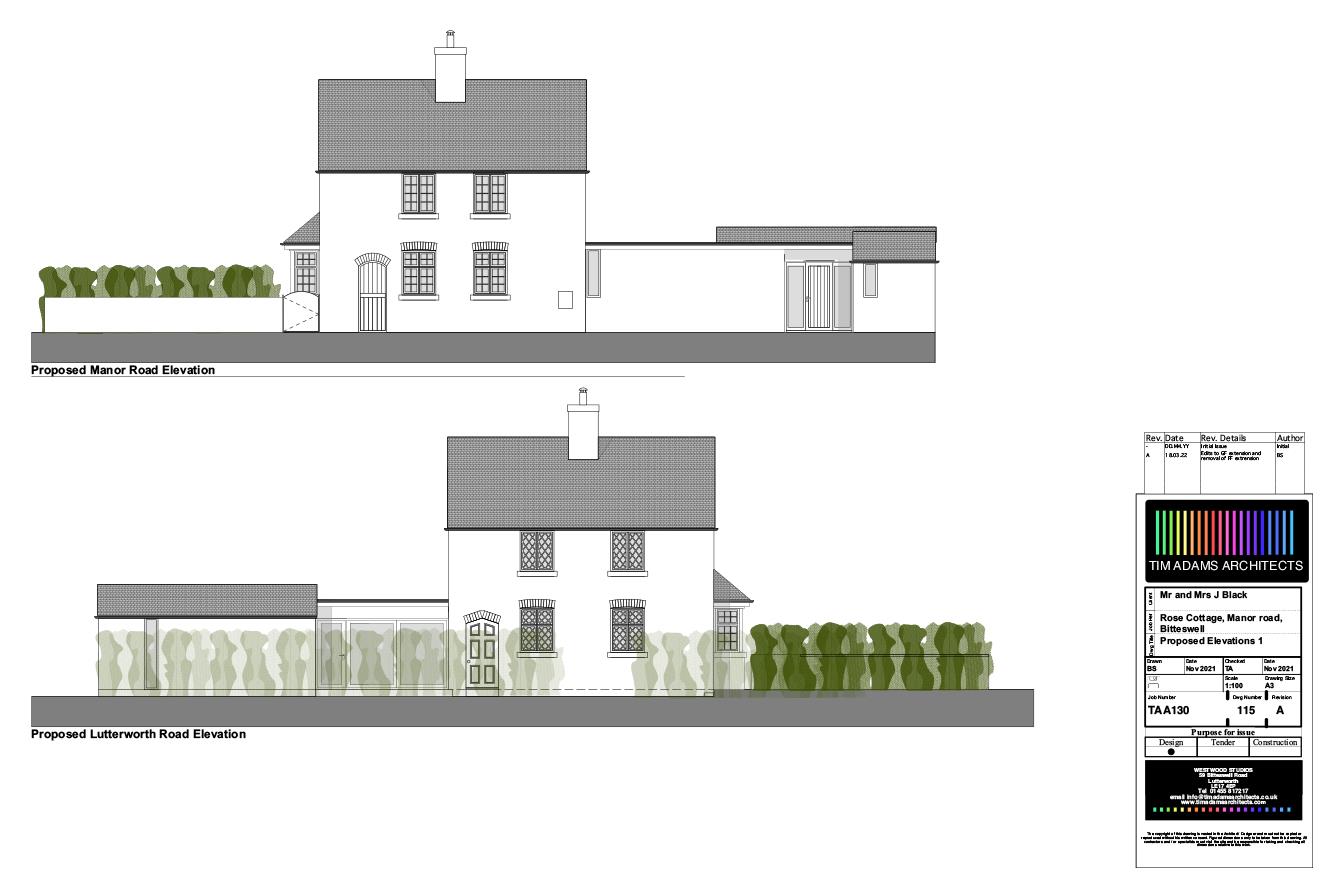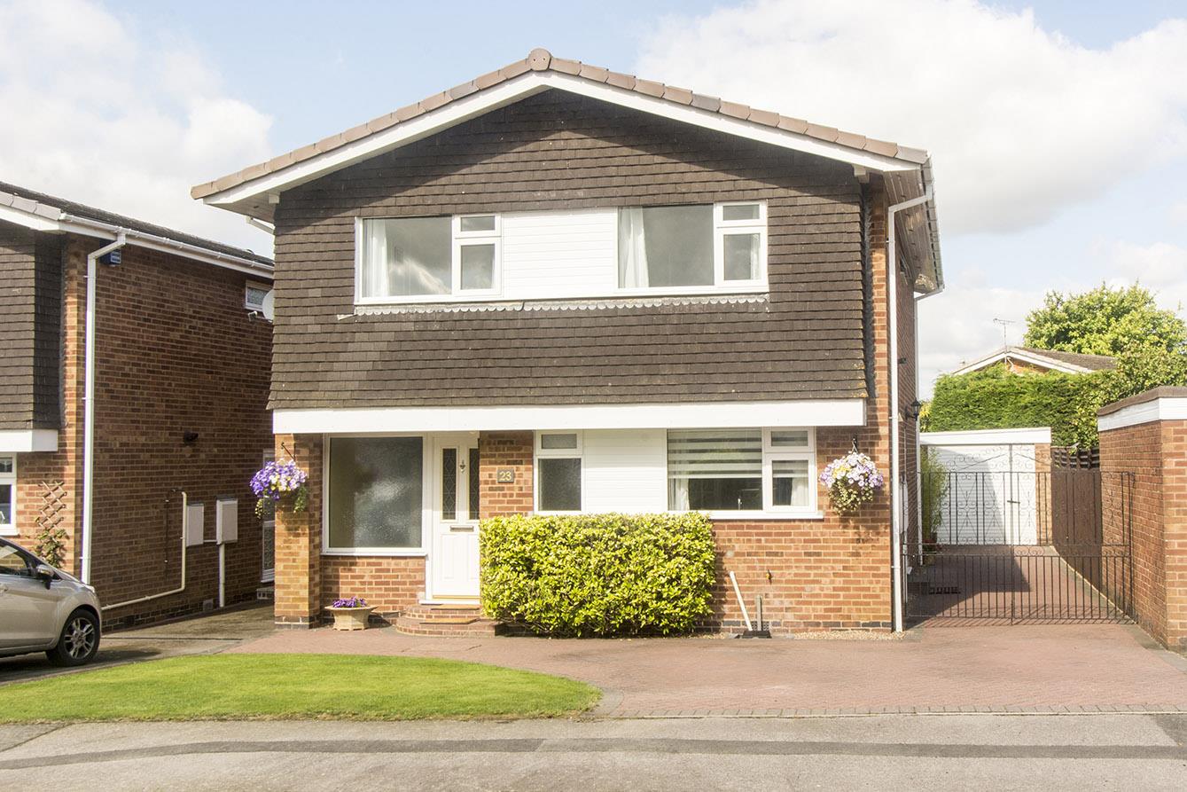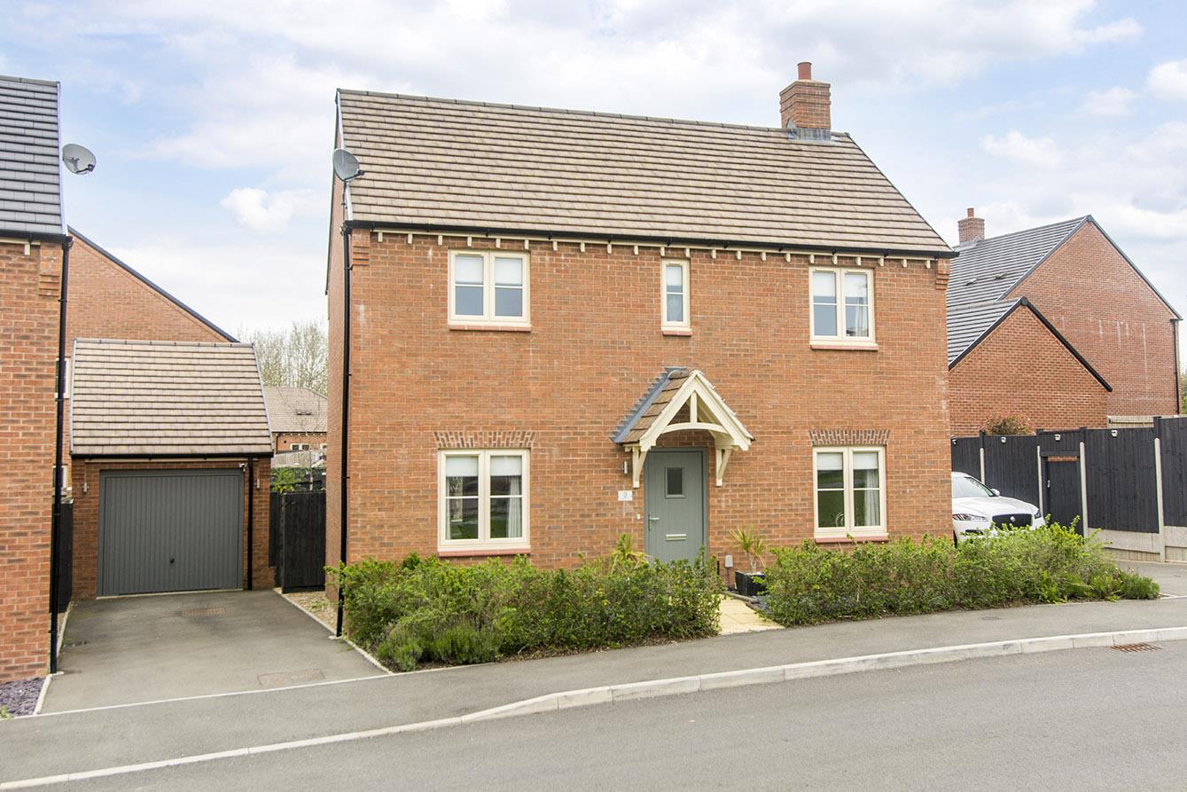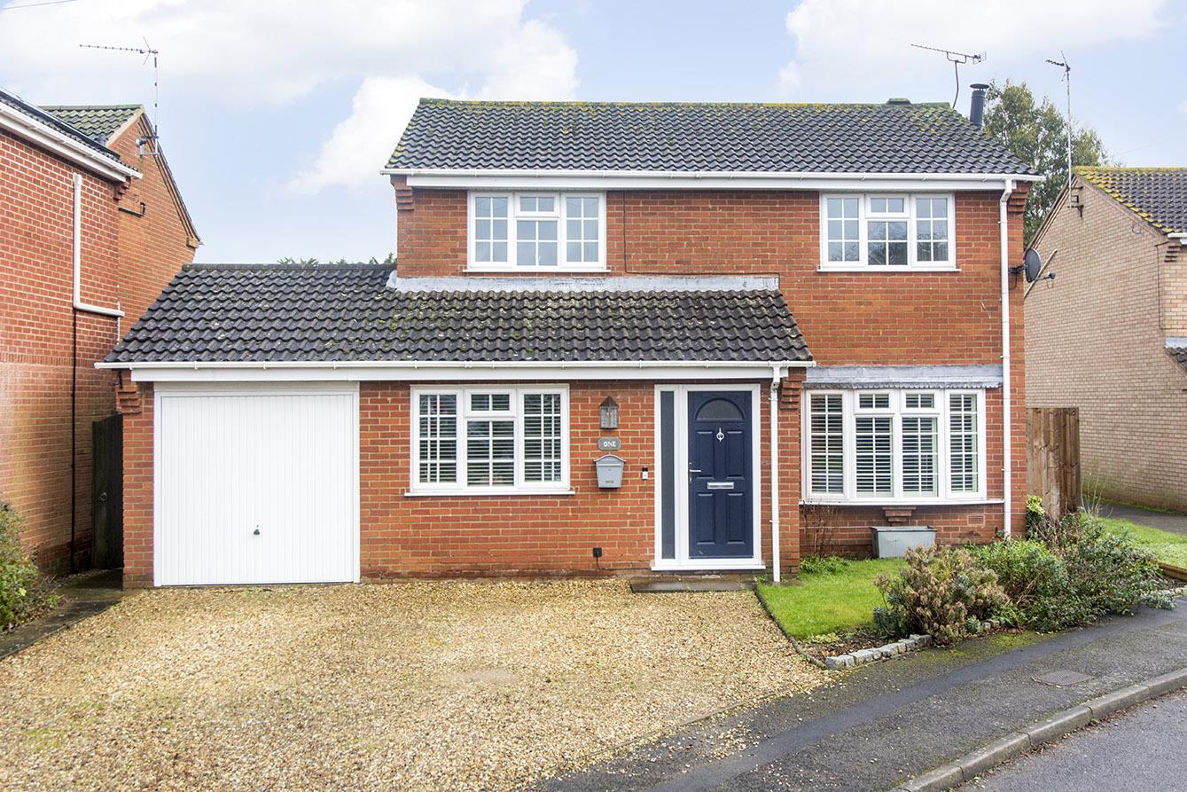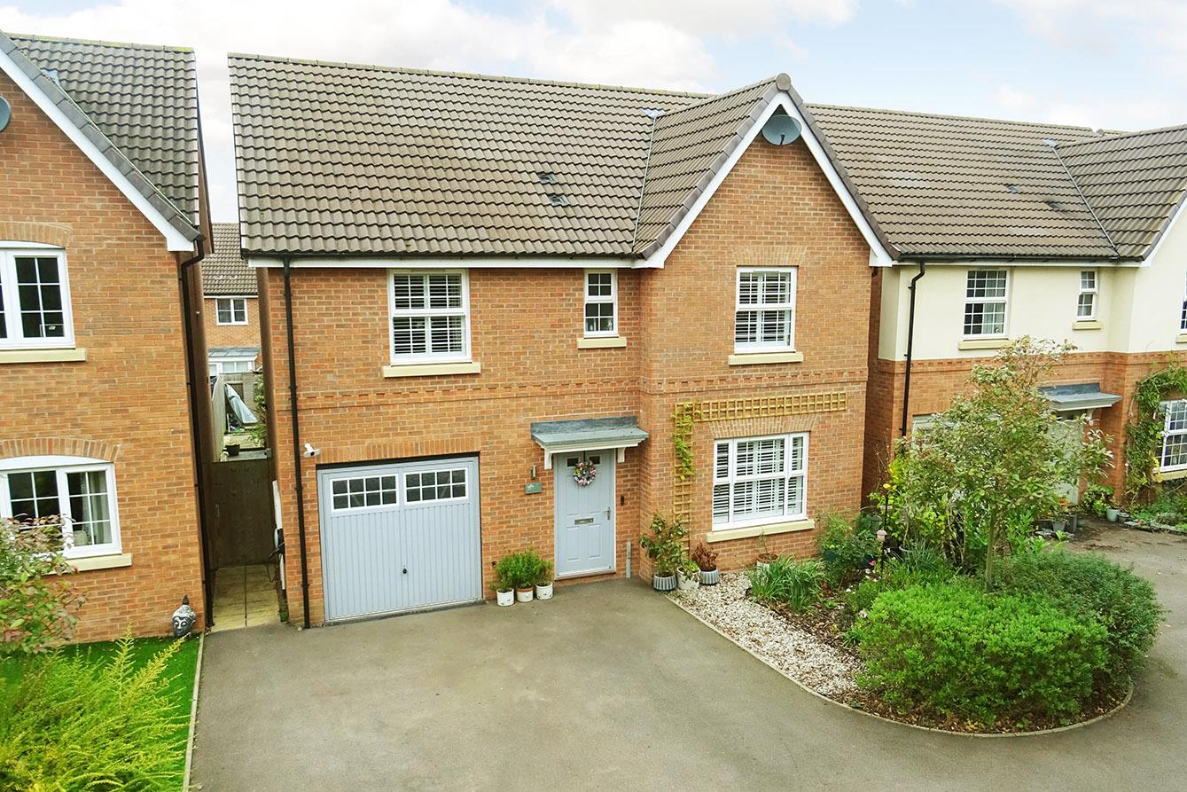Netherfield Close, Broughton Astley, Leicester
Price £395,000
4 Bedroom
Detached House
Overview
4 Bedroom Detached House for sale in Netherfield Close, Broughton Astley, Leicester
Key Features:
- Four bedroom detached
- Cloakroom & Utility
- Bay fronted lounge
- Open plan dining kitchen
- Conservatory
- En-suite & bathroom
- Garden
- Garage / storage
- Off road parking
Situated in a quiet cul-de-sac of Netherfield Close in Broughton Astley, this charming four-bedroom detached family home offers a perfect blend of comfort and style. Upon entering, you are greeted by a welcoming entrance hall that leads to a delightful bay-fronted lounge, complete with a stone fireplace, creating an inviting atmosphere for relaxation and family gatherings. The heart of the home is undoubtedly the spacious dining kitchen, which seamlessly connects to a lovely conservatory. This bright and airy space is perfect for enjoying morning coffee or entertaining guests, with French doors that open directly into the garden, allowing for a seamless indoor-outdoor living experience. The property boasts a well-appointed cloakroom and a practical utility room, enhancing the functionality of family life. The first bedroom features fitted wardrobes and an en-suite shower room, providing a private retreat for the homeowners. Additionally, a family bathroom with a shower over the bath caters to the needs of the household. Outside, the garden is a delightful haven, featuring a patio area ideal for al fresco dining, alongside a generous lawn bordered by mature shrubs and trees, offering both beauty and privacy. The front of the property includes a driveway that provides ample parking, while the garage offers additional storage space. This home is not just a property; it is a sanctuary for families seeking a peaceful lifestyle in a friendly community. With its excellent layout and desirable features, this detached house is a wonderful opportunity for those looking to settle in a charming area of Broughton Astley.
Hall - Stairs to the first floor. Storage cupboard.
Lounge - 3.20m x 4.52m (10'5" x 14'9" ) - Bay window to the front aspect. Stone fireplace housing a gas fire.
Lounge Photo Two -
Dining Kitchen - 8.13m x 2.57m (26'8" x 8'5") - Modern cabinets with Quartz surfaces. Bowl and half undermounted sink with mixer taps. Neff double oven, induction hob and extractor. Integral dishwasher. Space for an American fridge freezer. Breakfast bar seating.
Dining Kitchen Photo Two -
Kitchen Photo -
Dining Area - The dining area is open-plan to the kitchen and is the perfect space to entertain friends and family.
Conservatory - 5.99m x 3.35m (19'8" x 11'0) - This lovely conservatory has French doors opening into the garden.
Conservatory Picture Two -
Cloakroom - 1.98m x 0.86m (6'6" x 2'10") - fitted with a low level WC and wash hand basin.
Utility - 1.35m x 2.64m (4'5" x 8'8") - Fitted with wall units and space for a washing machine and tumble dryer.
Landing - Airing cupboard and loft hatch access.
Bedroom One - 3.89m x 3.33m ( 12'9" x 10'11" ) - A double bedroom with fitted wardrobes and a window to the front aspect.
Bedroom One Photo Two -
En-Suite - 1.80m x 1.45m (5'11" x 4'9") - Fitted with a low level WC. Hand wash basin set onto a vanity unit. Shower cubicle. Chrome heated towel rail.
Bedroom Two - 3.73m x 2.57m (12'3" x 8'5") - A double bedroom with a window to the front aspect.
Bedroom Three - 2.77m x 3.15m (9'1" x 10'4") - A double bedroom with a window to the rear aspect.
Bedroom Four - 2.87m x 2.06m max (9'5" x 6'9" max) - A single bedroom with a window to the rear aspect.
Bathroom - 1.65m x 2.06m (5'5" x 6'9") - Fitted with a low level WC. Pedestal hand wash basin. Bath with shower and side screen. Ceramic wall tiles.
Garden - The garden is predominantly laid to lawn with a paved patio, shrub borders and a garden shed. Gated side access.
Garden Photo Two -
Rear Aspect -
Outside & Parking - To the front you will find ample off road parking on the drive. Gated side access leads to the garden.
Read more
Hall - Stairs to the first floor. Storage cupboard.
Lounge - 3.20m x 4.52m (10'5" x 14'9" ) - Bay window to the front aspect. Stone fireplace housing a gas fire.
Lounge Photo Two -
Dining Kitchen - 8.13m x 2.57m (26'8" x 8'5") - Modern cabinets with Quartz surfaces. Bowl and half undermounted sink with mixer taps. Neff double oven, induction hob and extractor. Integral dishwasher. Space for an American fridge freezer. Breakfast bar seating.
Dining Kitchen Photo Two -
Kitchen Photo -
Dining Area - The dining area is open-plan to the kitchen and is the perfect space to entertain friends and family.
Conservatory - 5.99m x 3.35m (19'8" x 11'0) - This lovely conservatory has French doors opening into the garden.
Conservatory Picture Two -
Cloakroom - 1.98m x 0.86m (6'6" x 2'10") - fitted with a low level WC and wash hand basin.
Utility - 1.35m x 2.64m (4'5" x 8'8") - Fitted with wall units and space for a washing machine and tumble dryer.
Landing - Airing cupboard and loft hatch access.
Bedroom One - 3.89m x 3.33m ( 12'9" x 10'11" ) - A double bedroom with fitted wardrobes and a window to the front aspect.
Bedroom One Photo Two -
En-Suite - 1.80m x 1.45m (5'11" x 4'9") - Fitted with a low level WC. Hand wash basin set onto a vanity unit. Shower cubicle. Chrome heated towel rail.
Bedroom Two - 3.73m x 2.57m (12'3" x 8'5") - A double bedroom with a window to the front aspect.
Bedroom Three - 2.77m x 3.15m (9'1" x 10'4") - A double bedroom with a window to the rear aspect.
Bedroom Four - 2.87m x 2.06m max (9'5" x 6'9" max) - A single bedroom with a window to the rear aspect.
Bathroom - 1.65m x 2.06m (5'5" x 6'9") - Fitted with a low level WC. Pedestal hand wash basin. Bath with shower and side screen. Ceramic wall tiles.
Garden - The garden is predominantly laid to lawn with a paved patio, shrub borders and a garden shed. Gated side access.
Garden Photo Two -
Rear Aspect -
Outside & Parking - To the front you will find ample off road parking on the drive. Gated side access leads to the garden.
Sorry! An EPC is not available for this property.

