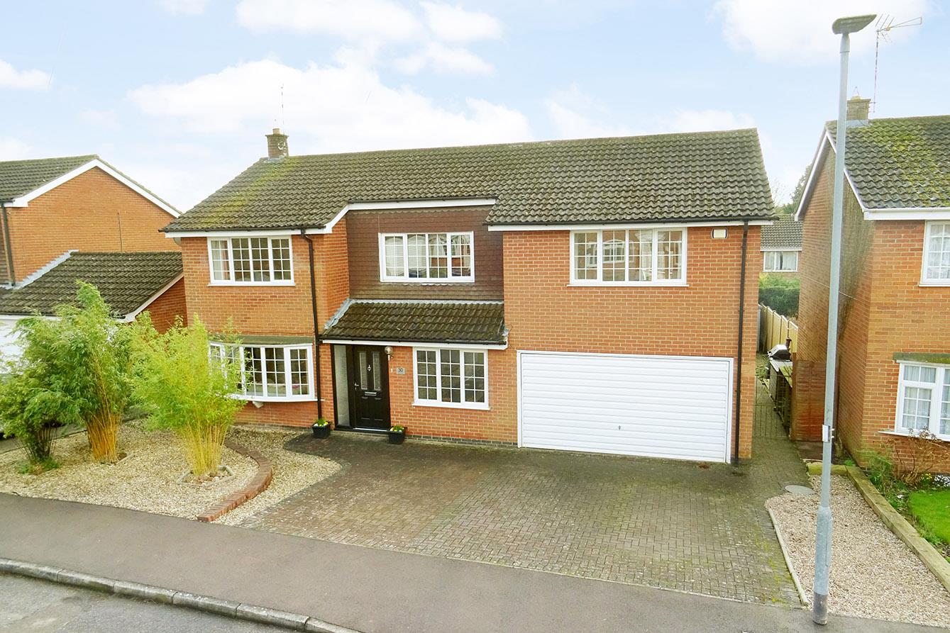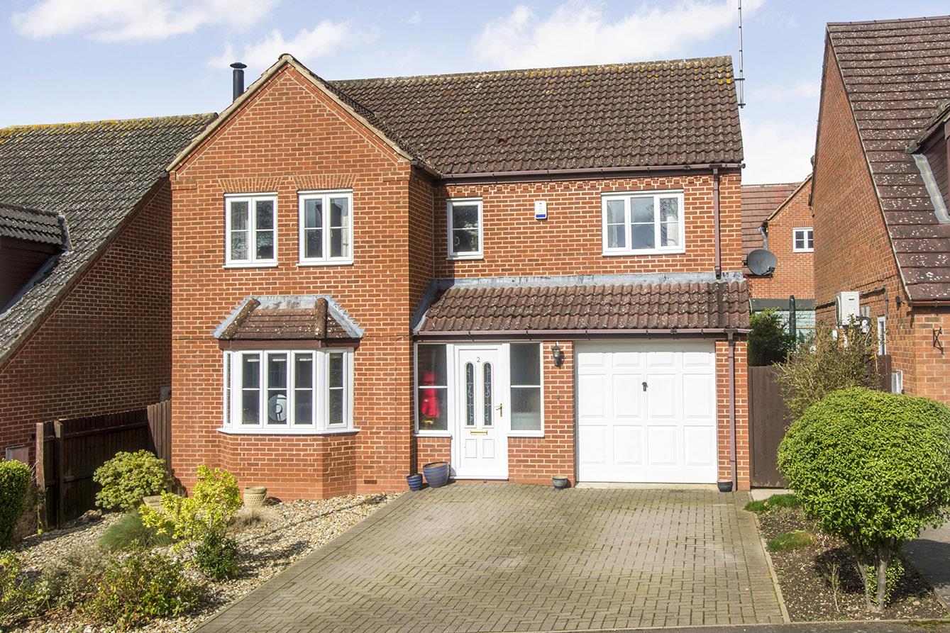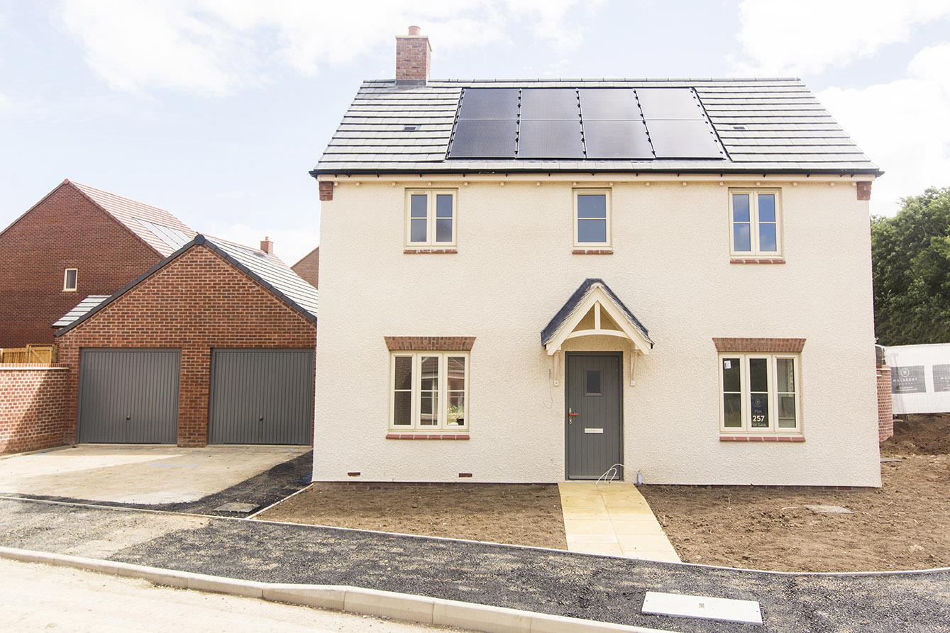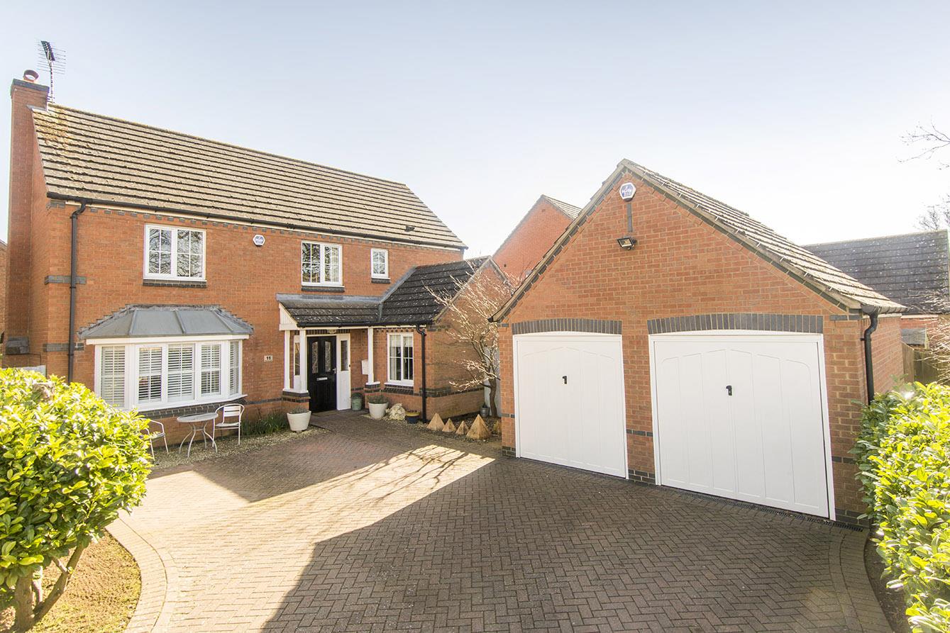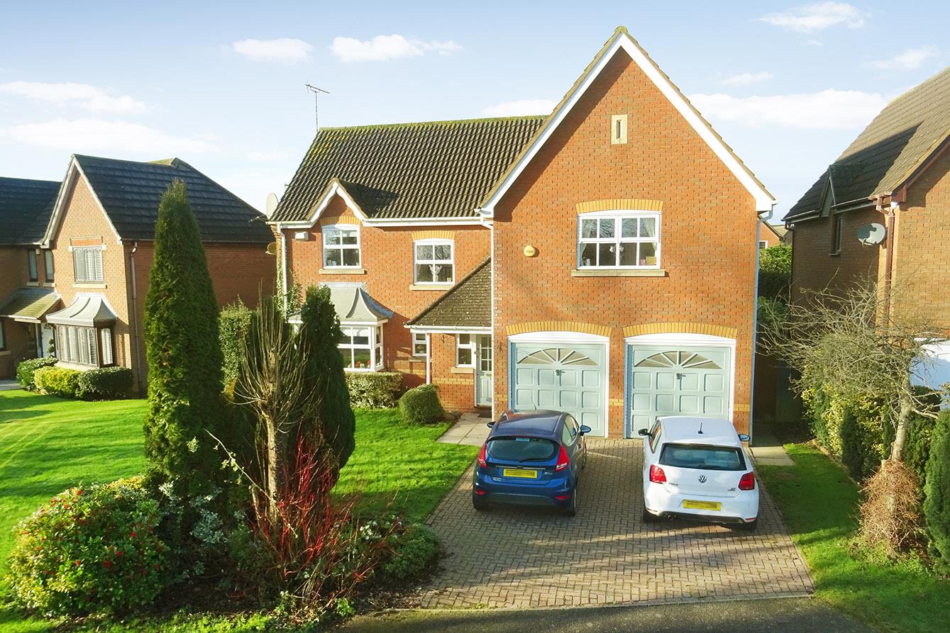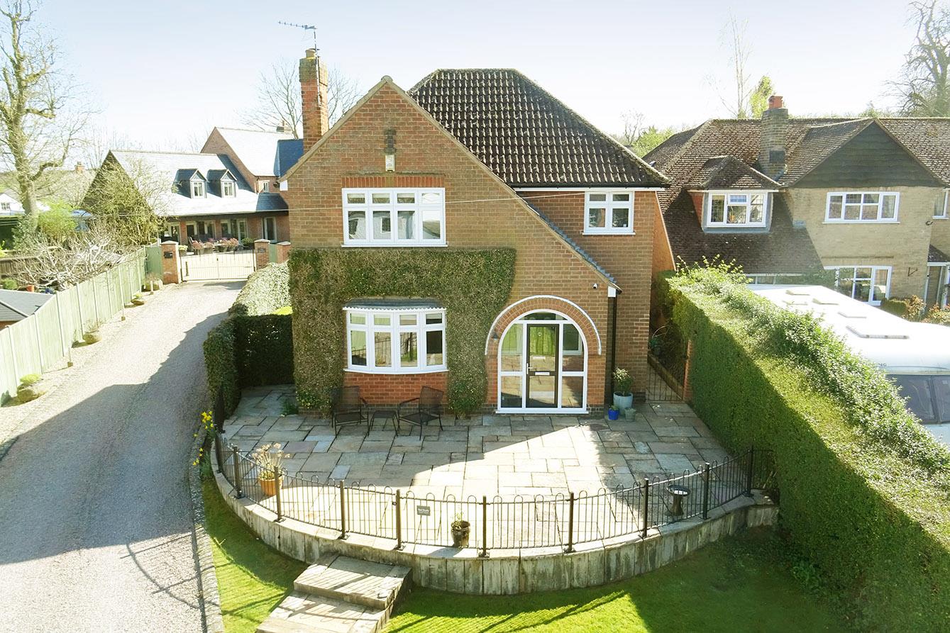Church Walk, Bruntingthorpe, Lutterworth
Price £520,000
4 Bedroom
Detached House
Overview
4 Bedroom Detached House for sale in Church Walk, Bruntingthorpe, Lutterworth
Key Features:
- Sought after village location.
- Breakfast kitchen with central island.
- Dining Room & Lounge with wood burning stove
- Cloakroom
- En-suite & Family bathroom
- Three double bedrooms
- Private gardens
- Separate Annexe providing one bedroom living space.
- Double garage & parking
- No upward chain.
Nestled at the end of Church Walk in Bruntingthorpe, lies a truly remarkable property waiting to be called home. This 18th-century former coach house, skillfully converted into a stunning three/four-bedroom detached family home, exudes character and warmth. Upon entering, you are greeted by two inviting reception rooms that offer ample space for entertaining or relaxation. The property boasts four well-appointed bedrooms, providing flexibility for your family's needs. The master bedroom features an en-suite for added convenience, while a family bathroom with a delightful roll-top bath caters to relaxation. The heart of this home is undoubtedly the fitted kitchen, complete with a central island, perfect for culinary adventures and family gatherings. The dining room and lounge, featuring a cosy wood-burning stove, offer a welcoming ambiance for everyday living. Additionally, a separate Annexe adds versatility to the property, serving as self-contained living quarters, a guest suite, or even a home office or gym. It could also be a cosy retreat for teenagers seeking their own space. Outside, a private walled garden provides a serene escape from the hustle and bustle of everyday life. A detached garage and off-road parking ensure convenience for you and your guests. In conclusion, this property seamlessly blends historic charm with modern comfort, offering a unique opportunity to own a piece of history in a picturesque setting. Don't miss the chance to make this enchanting property your own.
Breakfast Kitchen - 3.86m x 3.05m (12'8" x 10') - Fitted with a wide range of oak fronted cabinets with complimenting surfaces. A central island provides additional storage space. Stainless steel bowl and half sink unit. Neff built-in oven with gas hob and extractor canopy. Integral fridge freezer. Space for a washing machine and dishwasher. Tile effect laminate flooring. There is a window to the side aspect and a Upvc door that gives access to the outside.
Kitchen Photo Two -
Dining Room - 4.39m x 3.48m (14'5" x 11'5" ) - The dining room is the perfect space to entertain friends and family. A set of French doors open into the garden. The radiator is set into a bespoke decorative cabinet. The staircase rises to the first floor accommodation.
Cloakroom - 1.96m x 1.60m (6'5" x 5'3") - Fitted with a low level WC. Pedestal hand wash basin. Chrome heated towel rail. Tile effect laminate flooring, Storage cupboard houses the Gas central heating boiler.
Lounge - 4.47m x 4.47m (14'8" x 14'8") - The spacious lounge has a fireplace with slate heath and oak beam mantle housing a wood burning stove. The radiator is set into a bespoke decorative cabinet. A set of French doors open into the garden.
Lounge Photo Two -
Landing - The galleried landing has a Velux roof window and a radiator. Communicating doors give access to the bedrooms and bathroom.
Master Bedroom - 4.27m x 3.56m (14' x 11'8") - A double bedroom with a range of built-in wardrobes and drawers. There is a window to the side aspect and also a Velux roof window. A door opens into the En-suite.
Master Bedroom Photo Two -
En-Suite - 1.52m ( min) 2.44m (max) x 1.19m (5' ( min) 8' (m - Fitted with a low level WC. Hand wash basin set into a bespoke vanity unit. Shower enclosure. Ceramic wall tiles & tiled effect laminate flooring. Velux roof window.
Bedroom Two - 4.27m x 3.35m (14' x 11' ) - A double bedroom with a window to the side aspect and also a Velux roof window.
Bedroom Three - 3.35m x 2.67m (11' x 8'9" ) - A double bedroom with a built-in wardrobe and two Velux roof windows.
Bathroom - 2.62m x 1.83m (8'7" x 6') - The luxurious bathroom is fitted with high quality fixtures including a low level WC, pedestal wash hand basin and a roll top bath. Half height ceramic wall tiles, tiled effect laminate flooring and a Velux roof window.
Garden - The private rear garden is partially screened by trees and is enclosed with attractive brick walls and close boarded fencing. Behind the Annexe there are sleeper edged borders and also space for additional storage. The rear garden is mainly laid to lawn with a paved patio seating area which extends across the rear pf the property and is the ideal spot to enjoy Al fresco dining in the summer months. There are well stocked shrub borders, an attractive rockery and log store.
Garden Photo Two -
Annexe Office - 3.35m x 2.13m (11' x 7') - The Annexe is currently being used as a work from home office with a window overlooking the garden and has the benefit of underfloor heating.
Annexe Cloakroom - Fitted with a low level WC, wash hand basin and has the benefit of underfloor heating.
Annexe Gym - 3.51m x 3.94m (11'6" x 12'11" ) - The Annexe space is currently being used as a Gym with a set of Bi-folding doors that open into the garden and has the benefit of underfloor heating.
Outside Store Room - 5.00m x 0.91m (16'5" x 3') - The useful storage space is attached to the double garage and has a door opening into the garden.
Double Garage & Parking - 5.00m x 4.55m (16'5" x 14'11") - To the front of the property you will find a block paved driveway that provides parking for three vehicles .The detached double garage has an electric roller door and power & light is connected. A set of double timber gates give access to the garden, main house and the annexe.
Location - Bruntingthorpe is a sought after Village in the Harborough District of Leicestershire. The village has two public houses, a church and a village hall. Close by are the villages of Peatling Parva , Gilmorton and Kimcote, just a short drive away is the market town of Lutterworth which offers a wide range of amenities such as shops, public houses supermarkets and a GP surgery.
Bruntinghtorpe Church Photo -
Read more
Breakfast Kitchen - 3.86m x 3.05m (12'8" x 10') - Fitted with a wide range of oak fronted cabinets with complimenting surfaces. A central island provides additional storage space. Stainless steel bowl and half sink unit. Neff built-in oven with gas hob and extractor canopy. Integral fridge freezer. Space for a washing machine and dishwasher. Tile effect laminate flooring. There is a window to the side aspect and a Upvc door that gives access to the outside.
Kitchen Photo Two -
Dining Room - 4.39m x 3.48m (14'5" x 11'5" ) - The dining room is the perfect space to entertain friends and family. A set of French doors open into the garden. The radiator is set into a bespoke decorative cabinet. The staircase rises to the first floor accommodation.
Cloakroom - 1.96m x 1.60m (6'5" x 5'3") - Fitted with a low level WC. Pedestal hand wash basin. Chrome heated towel rail. Tile effect laminate flooring, Storage cupboard houses the Gas central heating boiler.
Lounge - 4.47m x 4.47m (14'8" x 14'8") - The spacious lounge has a fireplace with slate heath and oak beam mantle housing a wood burning stove. The radiator is set into a bespoke decorative cabinet. A set of French doors open into the garden.
Lounge Photo Two -
Landing - The galleried landing has a Velux roof window and a radiator. Communicating doors give access to the bedrooms and bathroom.
Master Bedroom - 4.27m x 3.56m (14' x 11'8") - A double bedroom with a range of built-in wardrobes and drawers. There is a window to the side aspect and also a Velux roof window. A door opens into the En-suite.
Master Bedroom Photo Two -
En-Suite - 1.52m ( min) 2.44m (max) x 1.19m (5' ( min) 8' (m - Fitted with a low level WC. Hand wash basin set into a bespoke vanity unit. Shower enclosure. Ceramic wall tiles & tiled effect laminate flooring. Velux roof window.
Bedroom Two - 4.27m x 3.35m (14' x 11' ) - A double bedroom with a window to the side aspect and also a Velux roof window.
Bedroom Three - 3.35m x 2.67m (11' x 8'9" ) - A double bedroom with a built-in wardrobe and two Velux roof windows.
Bathroom - 2.62m x 1.83m (8'7" x 6') - The luxurious bathroom is fitted with high quality fixtures including a low level WC, pedestal wash hand basin and a roll top bath. Half height ceramic wall tiles, tiled effect laminate flooring and a Velux roof window.
Garden - The private rear garden is partially screened by trees and is enclosed with attractive brick walls and close boarded fencing. Behind the Annexe there are sleeper edged borders and also space for additional storage. The rear garden is mainly laid to lawn with a paved patio seating area which extends across the rear pf the property and is the ideal spot to enjoy Al fresco dining in the summer months. There are well stocked shrub borders, an attractive rockery and log store.
Garden Photo Two -
Annexe Office - 3.35m x 2.13m (11' x 7') - The Annexe is currently being used as a work from home office with a window overlooking the garden and has the benefit of underfloor heating.
Annexe Cloakroom - Fitted with a low level WC, wash hand basin and has the benefit of underfloor heating.
Annexe Gym - 3.51m x 3.94m (11'6" x 12'11" ) - The Annexe space is currently being used as a Gym with a set of Bi-folding doors that open into the garden and has the benefit of underfloor heating.
Outside Store Room - 5.00m x 0.91m (16'5" x 3') - The useful storage space is attached to the double garage and has a door opening into the garden.
Double Garage & Parking - 5.00m x 4.55m (16'5" x 14'11") - To the front of the property you will find a block paved driveway that provides parking for three vehicles .The detached double garage has an electric roller door and power & light is connected. A set of double timber gates give access to the garden, main house and the annexe.
Location - Bruntingthorpe is a sought after Village in the Harborough District of Leicestershire. The village has two public houses, a church and a village hall. Close by are the villages of Peatling Parva , Gilmorton and Kimcote, just a short drive away is the market town of Lutterworth which offers a wide range of amenities such as shops, public houses supermarkets and a GP surgery.
Bruntinghtorpe Church Photo -
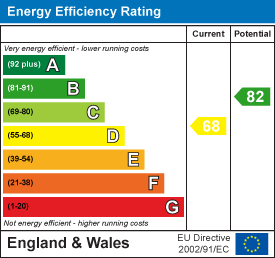
The Sycamores, South Kilworth, Lutterworth
4 Bedroom Detached House
The Sycamores, South Kilworth, Lutterworth
Woodcock Close, Gilmorton, Lutterworth
4 Bedroom Detached House
Woodcock Close, Gilmorton, Lutterworth
Church Walk, Bruntingthorpe, Lutterworth
4 Bedroom Detached House
Church Walk, Bruntingthorpe, Lutterworth


