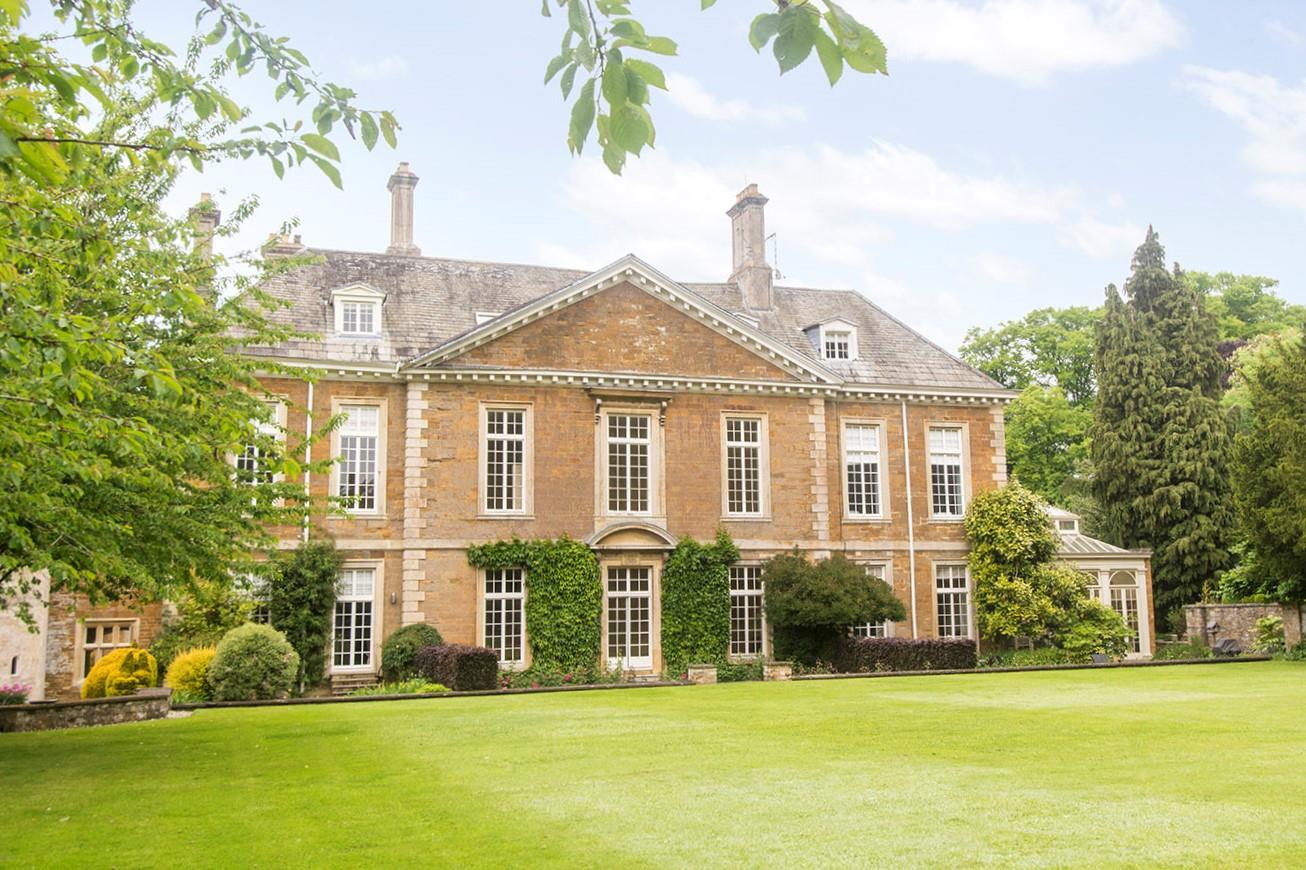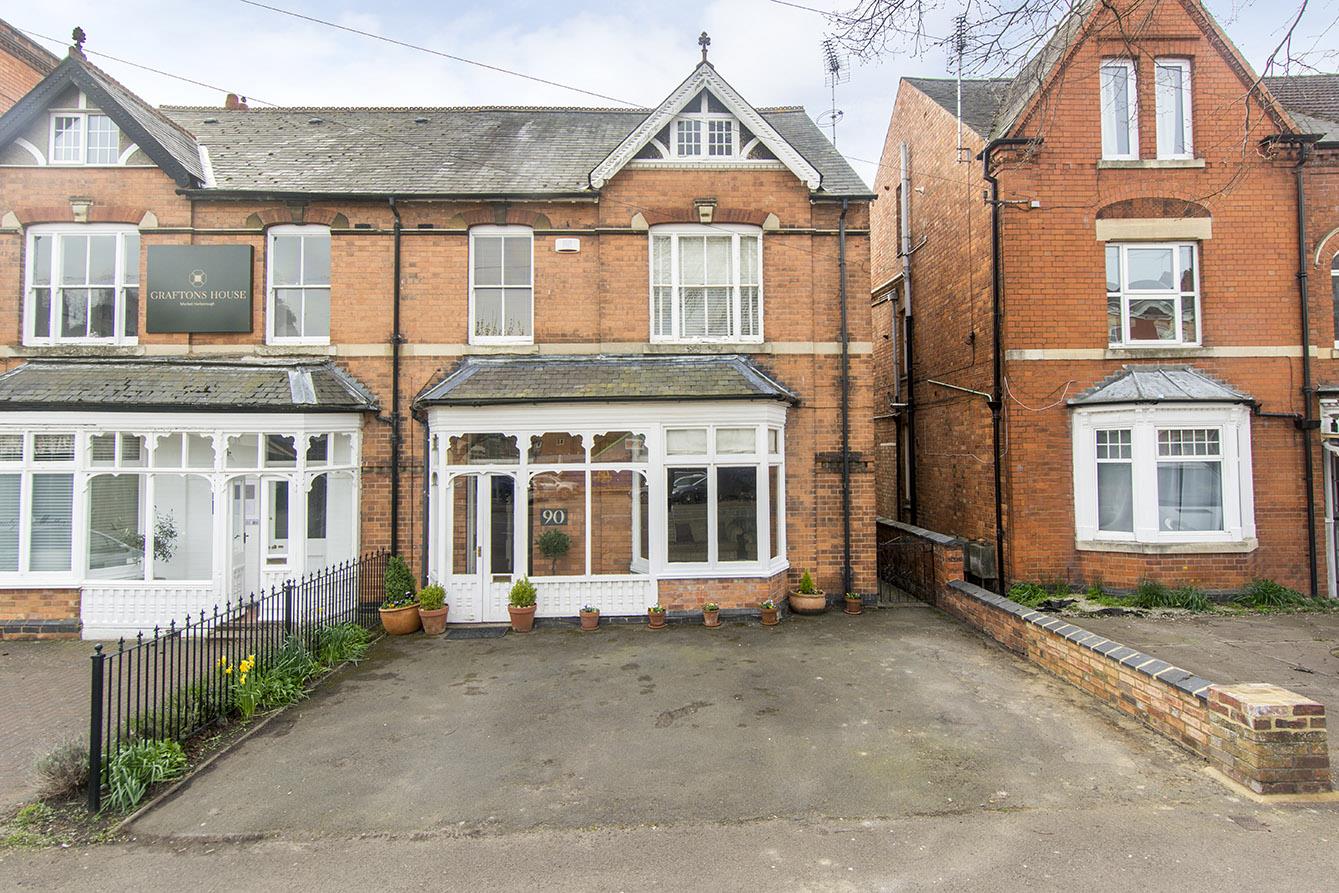
This property has been removed by the agent. It may now have been sold or temporarily taken off the market.
**NEW PRICE**
Welcome to Beadswell Lane, Burton Overy - a charming village setting that offers the perfect backdrop for this delightful bungalow. Nestled in a highly sought-after village, this bungalow presents a unique opportunity for those looking to create their dream home. The property sits on approximately 1/3 acre of land, offering scope for re-development and personalisation to suit your individual taste and style.
With its prime location and generous size, this property is a rare find in the market. Whether you are looking for a peaceful retreat or a place to call home, this bungalow has the potential to fulfil your desires. This immaculately presented property currently boasts multiple reception areas, a light and bright breakfast/kitchen, 3 spacious bedrooms and 2 bathrooms, providing ample space for comfortable living. With over 2,000 sq ft of living space, there is plenty of room to relax and entertain!
Don't miss out on the chance to make this property your own - viewing is highly recommended to truly appreciate the charm and potential that this home has to offer.
Welcome to Beadswell Lane, Burton Overy - a charming village setting that offers the perfect backdrop for this delightful bungalow. Nestled in a highly sought-after village, this bungalow presents a unique opportunity for those looking to create their dream home. The property sits on approximately 1/3 acre of land, offering scope for re-development and personalisation to suit your individual taste and style.
With its prime location and generous size, this property is a rare find in the market. Whether you are looking for a peaceful retreat or a place to call home, this bungalow has the potential to fulfil your desires. This immaculately presented property currently boasts multiple reception areas, a light and bright breakfast/kitchen, 3 spacious bedrooms and 2 bathrooms, providing ample space for comfortable living. With over 2,000 sq ft of living space, there is plenty of room to relax and entertain!
Don't miss out on the chance to make this property your own - viewing is highly recommended to truly appreciate the charm and potential that this home has to offer.
We have found these similar properties.
Harborough Road, Dingley, Market Harborough
4 Bedroom Country House
Harborough Road, Dingley, Market Harborough






