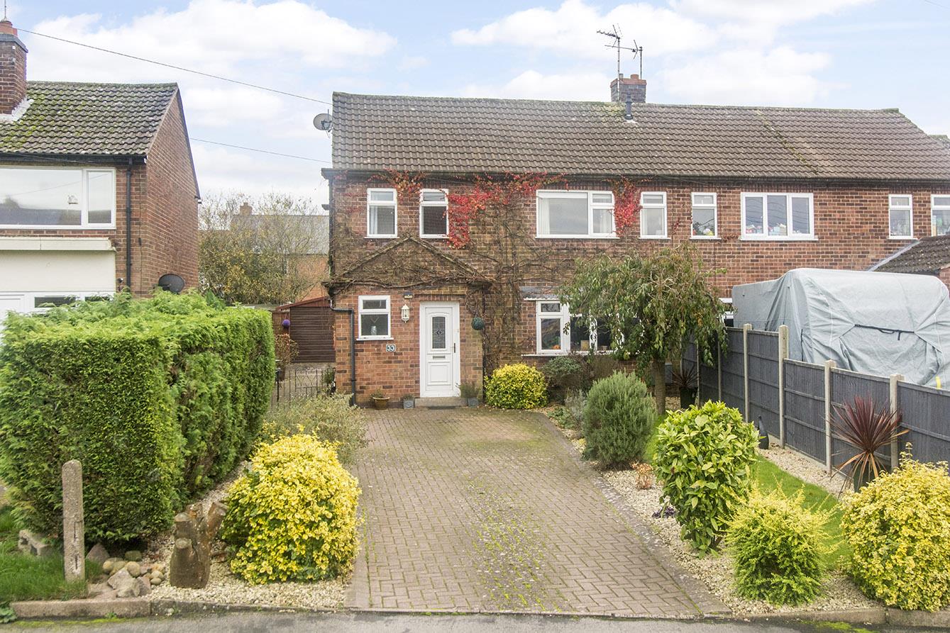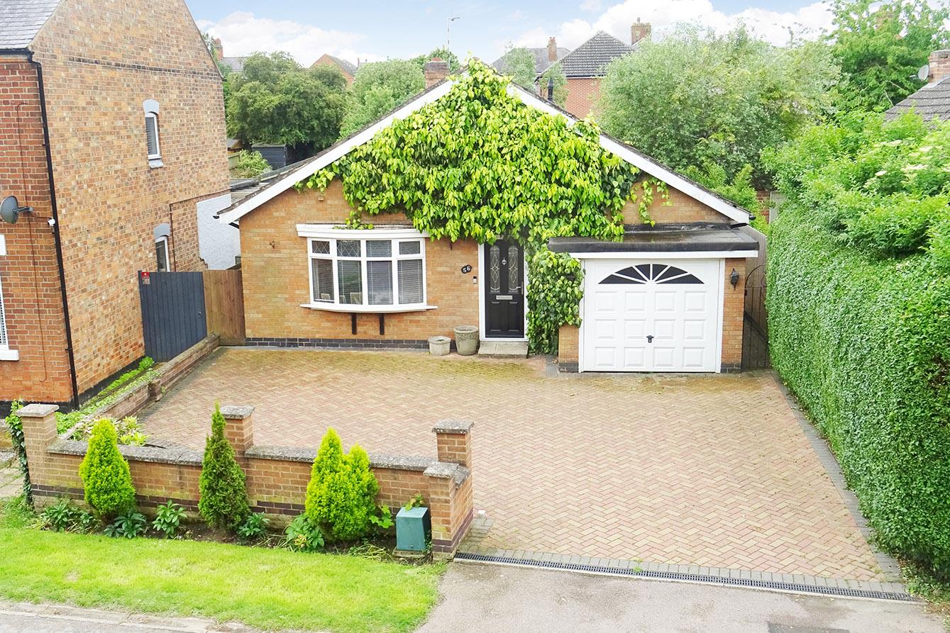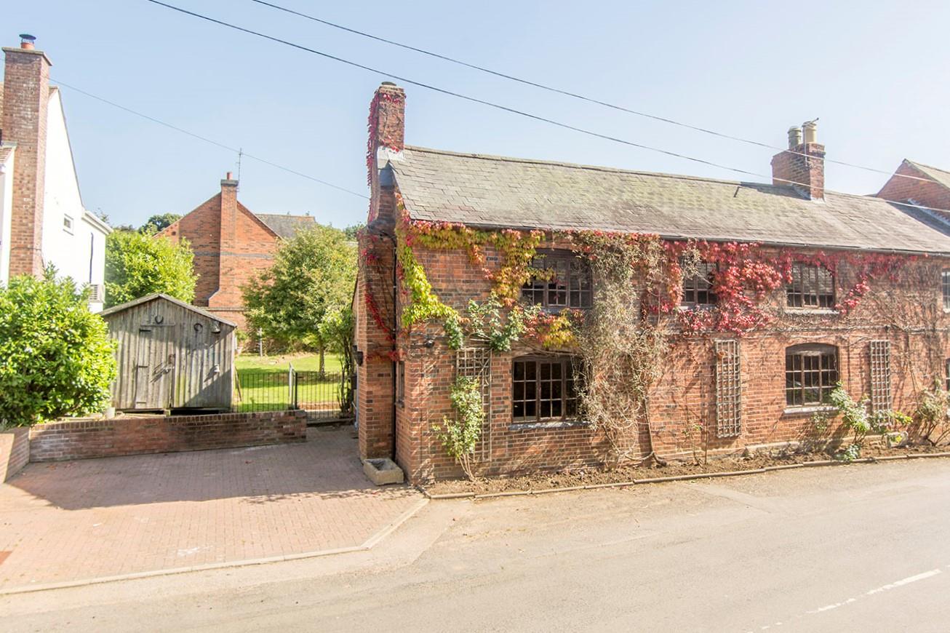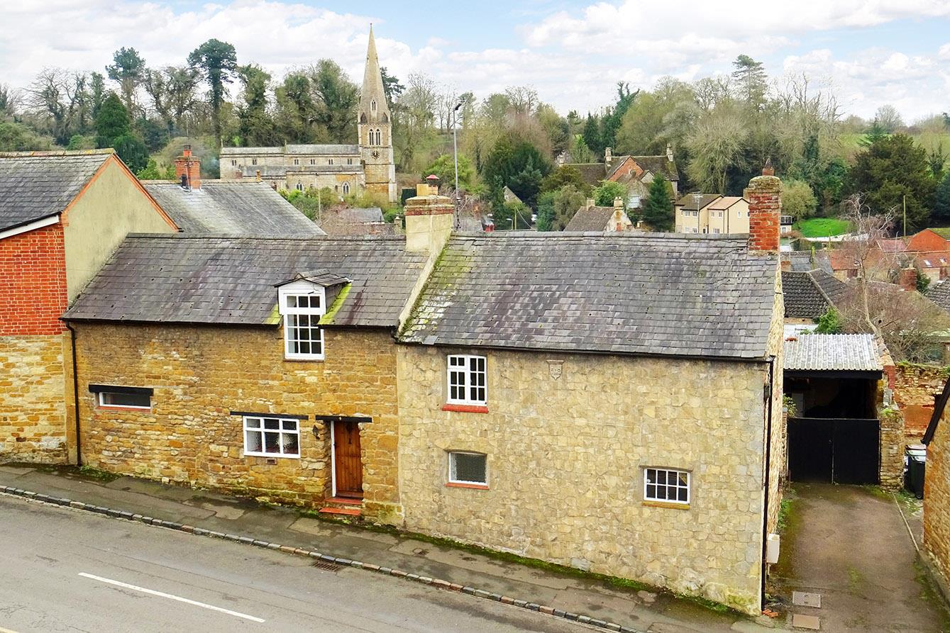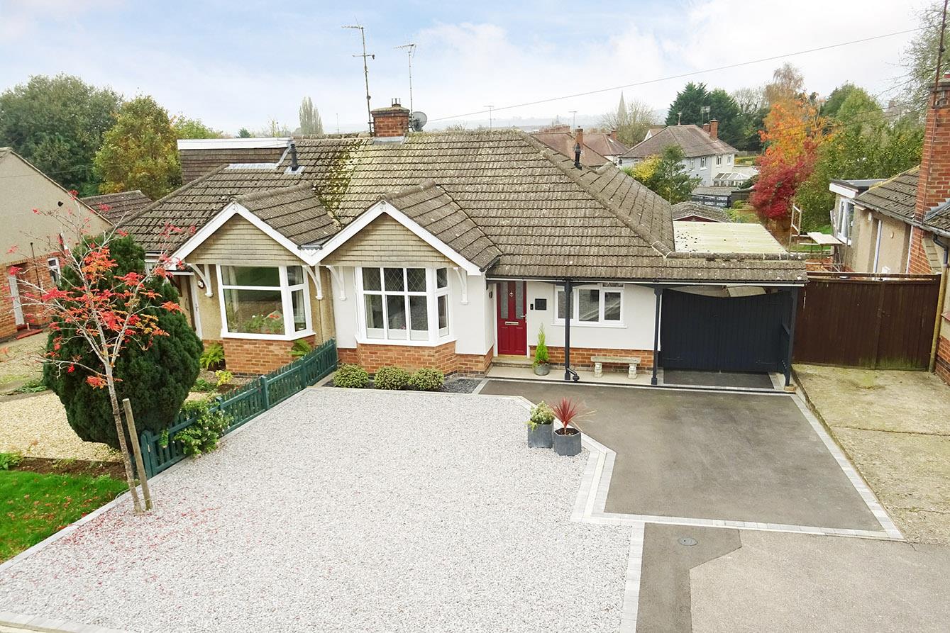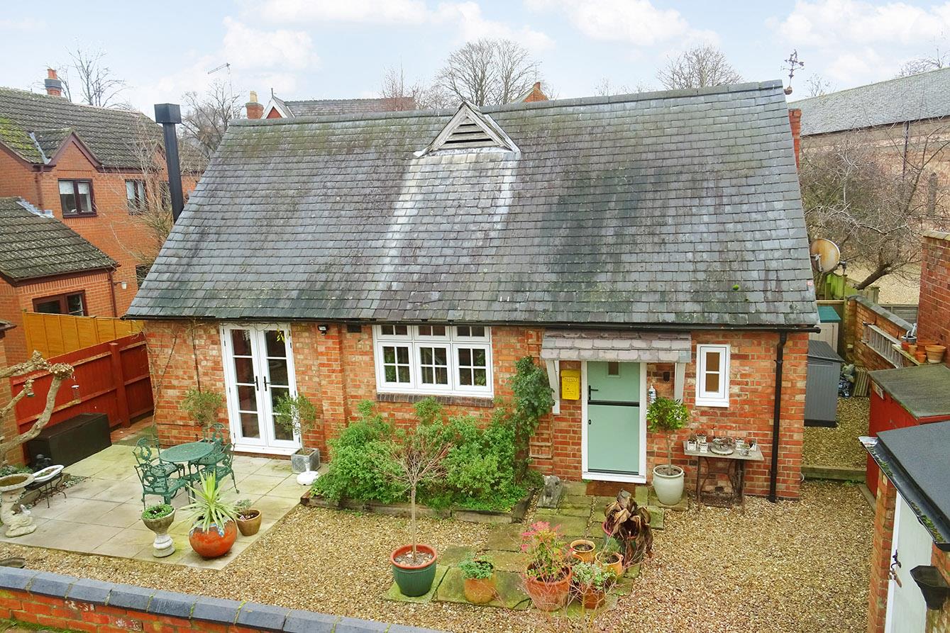
This property has been removed by the agent. It may now have been sold or temporarily taken off the market.
Welcome to this charming property located on Thornton Crescent in the picturesque village of Church Langton. This delightful semi-detached house boasts three bedrooms, offering ample space for a growing family or those who enjoy having guests over. The property is superbly presented throughout, ensuring that you can move in and start enjoying your new home straight away. With parking available for multiple vehicles on the driveway and a carport, you won't have to worry about finding a spot after a long day at work. Church Langton is a highly sought-after village known for its peaceful surroundings and sense of community. Being close to Market Harborough provides easy access to a range of amenities, including shops, restaurants, schools and train station making it an ideal location for families.
One of the standout features of this property is the potential for extension, subject to the necessary planning permissions. This offers you the opportunity to tailor the space to your specific needs and create the home of your dreams. What's more, this property is available with NO CHAIN, meaning you can make a smooth transition into your new home without any delays!
One of the standout features of this property is the potential for extension, subject to the necessary planning permissions. This offers you the opportunity to tailor the space to your specific needs and create the home of your dreams. What's more, this property is available with NO CHAIN, meaning you can make a smooth transition into your new home without any delays!
We have found these similar properties.




