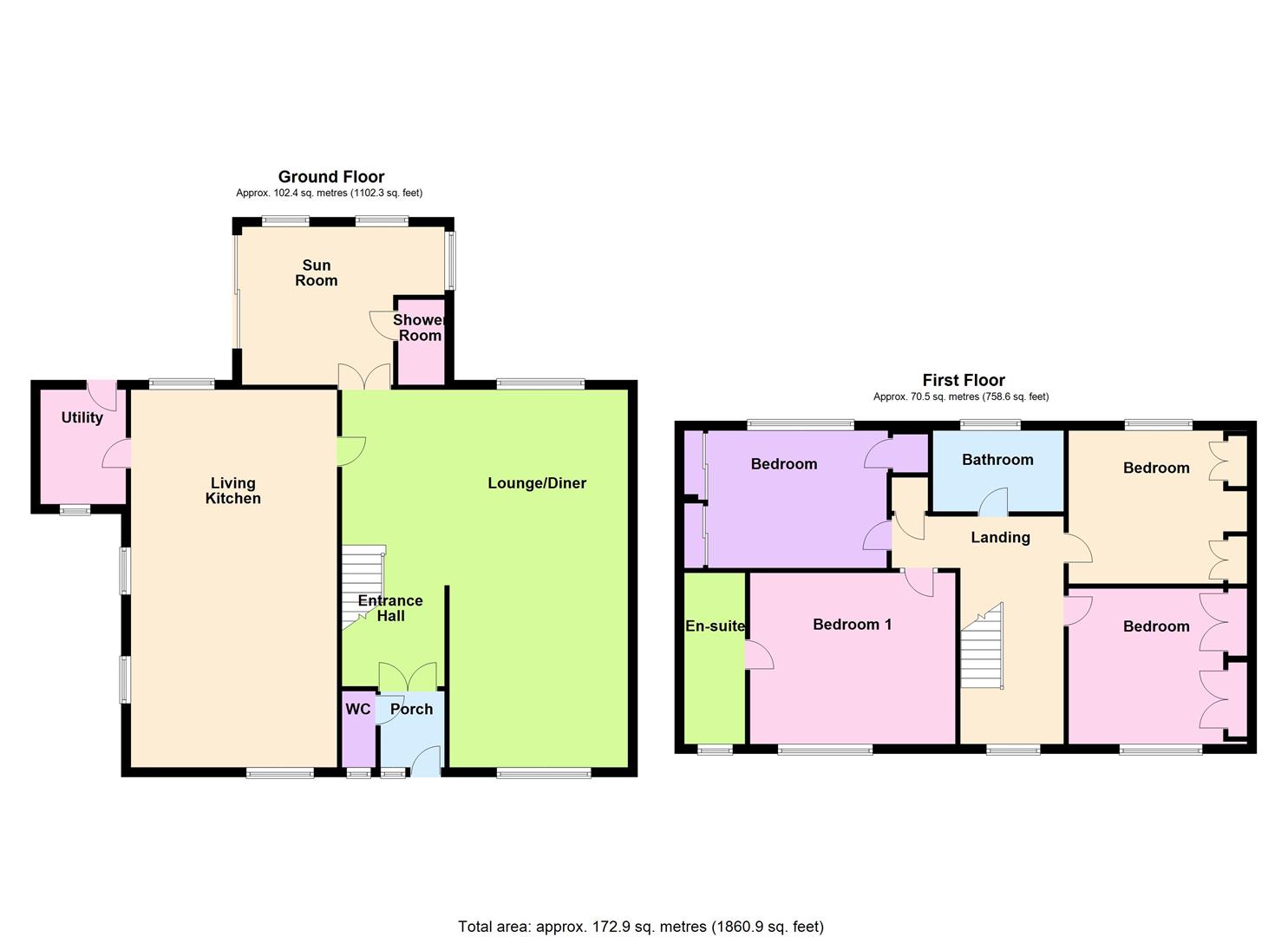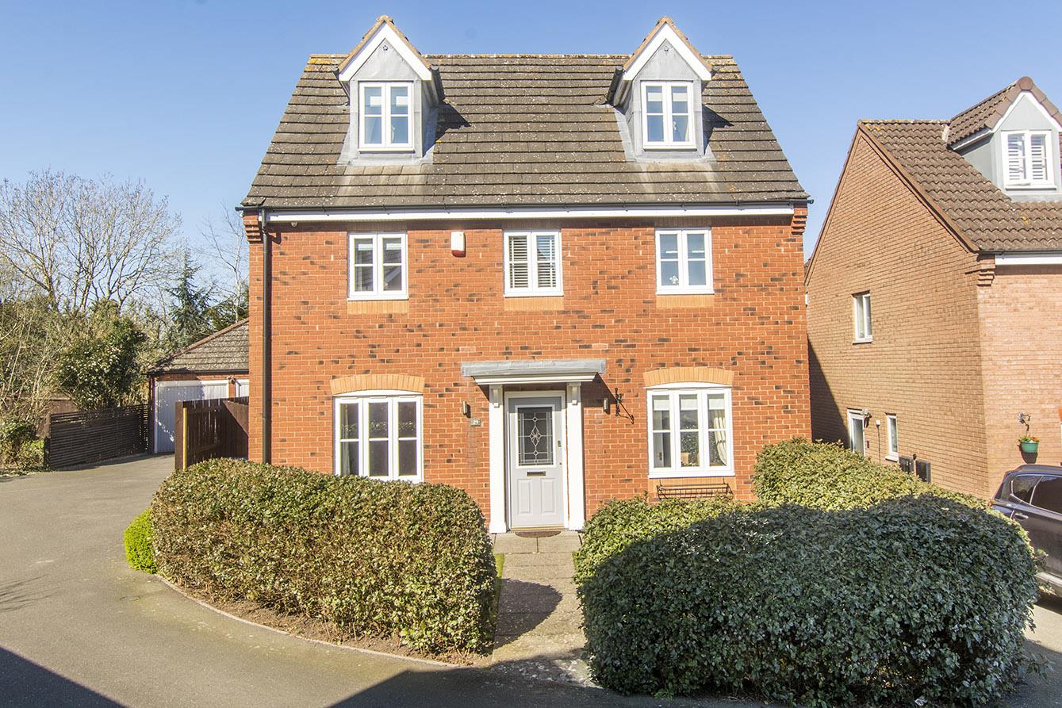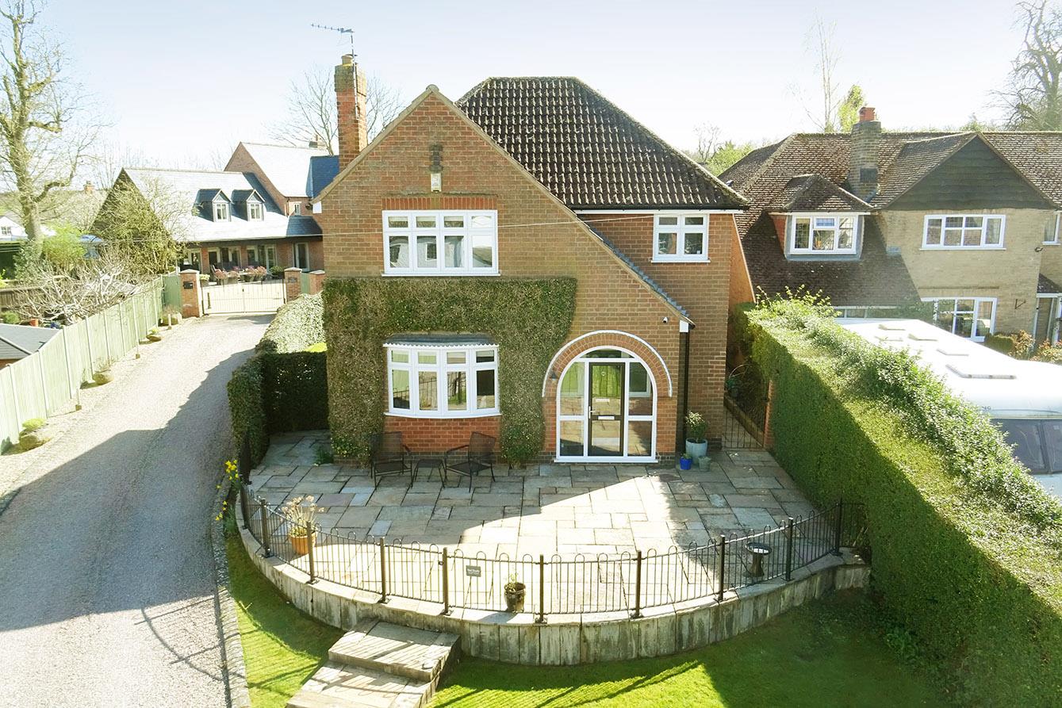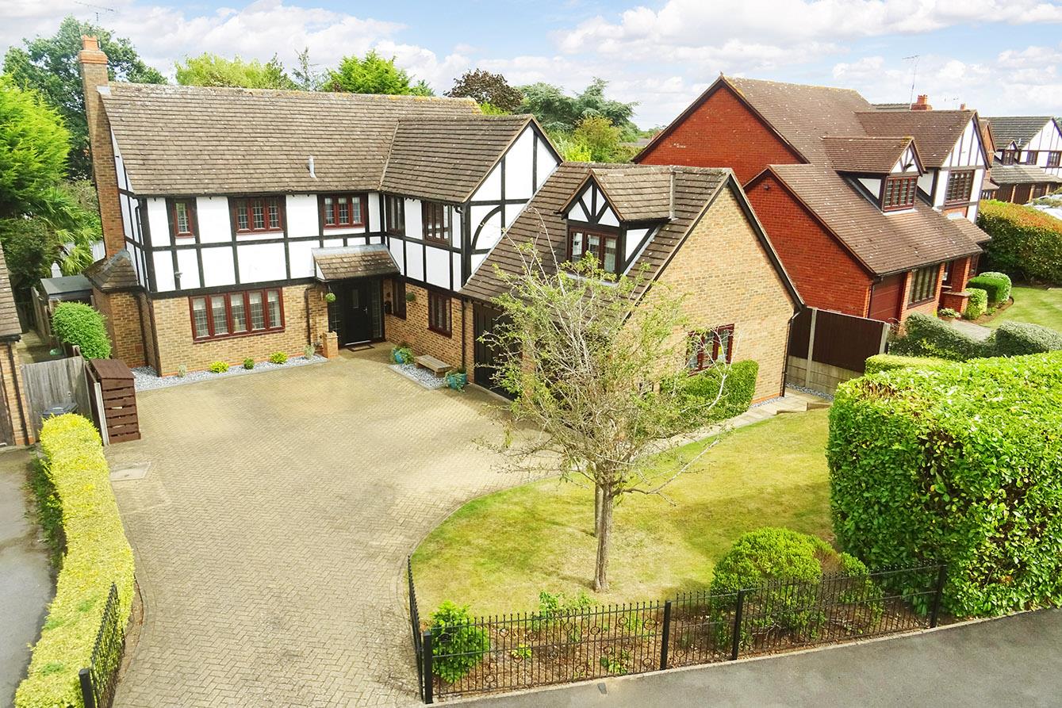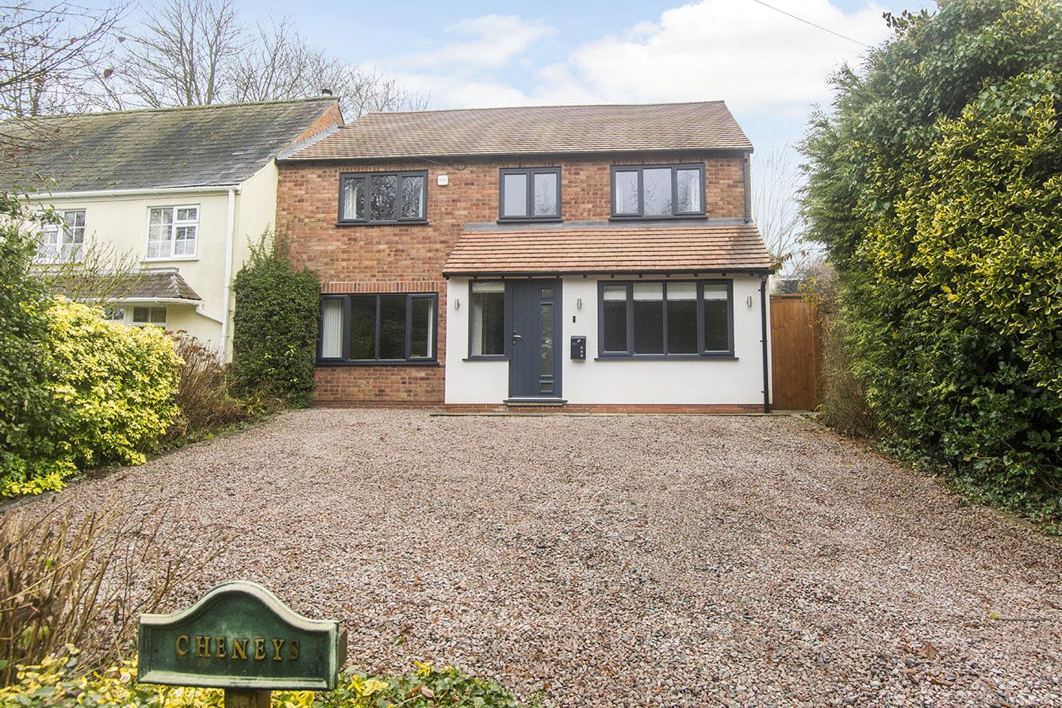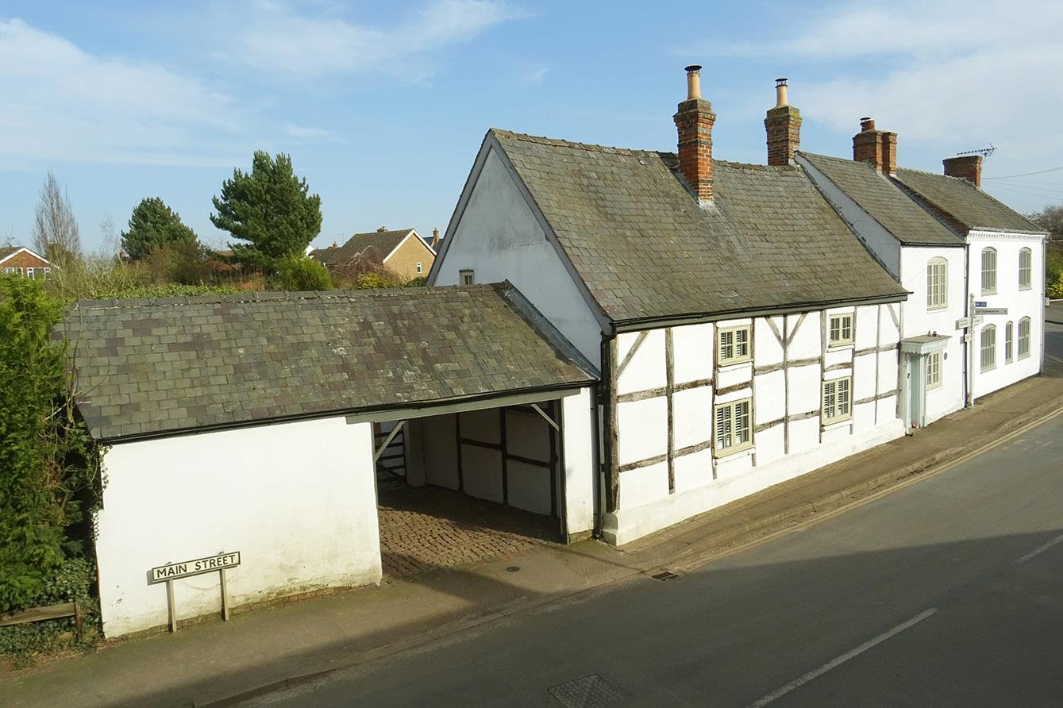Main Street, Claybrooke Parva
Price £600,000
4 Bedroom
Detached House
Overview
4 Bedroom Detached House for sale in Main Street, Claybrooke Parva
Key Features:
- Four double bedroom detached family home
- Entrance porch and reception hall
- Cloak room & separate ground floor showroom
- Lounge with wood burning stove
- Dining room & sun lounge
- Living kitchen with island and utility room
- En-suite to master bedroom and family bathroom with separate shower
- Private mature garden
- Detached double garage
- Gravel drive providing off road parking for numerous vehicles
Welcome to this stunning detached house located on Main Street in the popular village of Claybrooke Parva. As you step into this property, you are greeted by not one, not two, but three reception rooms, offering ample space for entertaining guests or simply relaxing with your family. The lounge boasts a cosy wood-burning stove, perfect for those chilly evenings, while the dining room sets the scene for elegant dinner parties. The ground floor cloakroom and shower room adds a touch of practicality to this luxurious property. The heart of this home lies in the living kitchen, complete with a central island opening into the utility room The sun lounge opens onto a delightful patio area, imagine enjoying your morning coffee here, basking in the sunlight and overlooking the private garden with its lush lawn and charming shrub borders. With four spacious bedrooms and three modern bathrooms, including an en-suite in the master bedroom, this house provides comfort and convenience for the whole family. Parking will never be an issue with space for numerous vehicles on the gravel drive which leads to a double garage. Located in a picturesque village yet within easy reach of amenities, this property seamlessly combines rural tranquillity with modern comfort. Don't miss the opportunity to make this house your home and enjoy the best of village living in style.
Porch - 1.78m x 2.06m (5'10" x 6'9") - You enter into this spacious porch where you will find ceramic floor tiles and ample room for your outdoor coats and boots. A set of oak double doors open into the hallway.
Cloakroom - 1.78m x 0.89m (5'10" x 2'11") - Fitted with a low level WC, hand wash basin set onto a vanity unit, radiator, ceramic wall & floor tiles and an opaque window to the front aspect.
Reception Hall - 6.02m x 2.82m (19'9" x 9'3") - The impressive hallway has a staircase with bespoke storage space rising to the first floor accommodation.
Open Plan Lounge And Dining Room - 7.95m x 3.76m (26'1 x 12'4) - The lovely bay fronted lounge has a a wood burning stove providing warmth in the winter months. Opening through to the spacious dining room with a window that overlooks the garden, the perfect space to entertain friends and family.
Dining Area Photo -
Sun Lounge - 4.27m x 3.33m (14'0 x 10'11) - Accessed just of the hallway, this beautiful sun lounge offers a great space to relax with views over the garden. A set of sliding doors open onto the patio.
Shower Room - 2.01m x 1.04m (6'7" x 3'5") - Opening from the sun lounge this useful ground floor shower room is fitted with a wash hand basin set onto a vanity unit and a shower enclosure with sliding doors and a Triton electric shower. Ceramic wall & floor tiles and an opaque window to the side aspect.
Living Kitchen - 7.95m x 4.34m (26'1 x 14'3) - Fitted with a wide range of modern grey cabinets with complimenting surfaces. Composite bowl and half sink unit with mixer taps. Eye-level double oven, five burner gas hob with extractor canopy over. There is space for a dishwasher and fridge freezer. The central island provides ample breakfast bar seating and additional storage cabinets. Dual aspect windows allow lots of natural light in.
Living Kitchen Photo Two -
Utility Room - 1.80m x 2.13m (5'11 x 7'13) - Fitted with modern grey cabinets with complimenting surfaces. Stainless steel sink unit with mixer taps. Space and plumbing for a washing machine. A door gives access to the rear garden.
Landing - 4.88m x 2.87m (16' x 9'5" ) - This spacious light and airy landing has a window to the front aspect and a loft hatch gives access to the boarded loft space which has power and light.
Bedroom One - 3.61m x 3.20m (11'10 x 10'6) - A double bedroom with a window to the front aspect. A door opens into the En-suite.
Bedroom One Photo Two -
En-Suite - 3.58m x 1.09m (11'9" x 3'7") - Fitted with a low level WC, hand wash basin set onto a vanity unit, large walk-in shower with sliding doors, ceramic wall & floor tiles, heated towel rail and an opaque window to the front aspect.
En-Suite Photo Two -
Bedroom Two - 3.73m x 3.23m (12'3 x 10'7) - A double bedroom with a window to the rear aspect fitted with built in bedroom furniture, currently being used as a work from home office.
Bedroom Three - 3.30m x 3.30m (10'10 x 10'10) - A double bedroom with a window to the front aspect with built in wardrobes and dressing table with drawers.
Bedroom Four - 2.92m x 2.90m (9'7 x 9'6) - A double bedroom with built in mirror fronted wardrobes and a window to the rear aspect.
Bathroom - 2.92m x 2.90m (9'7 x 9'6) - Fitted with a low level WC, hand wash basin set onto a vanity unit, bath, separate shower enclosure ,ceramic wall & floor tiles , heated towel rail and an opaque window to the rear aspect.
Bathroom Photo Two -
Garden - The private garden is mainly laid to lawn with mature trees, well stocked shrub borders, summerhouse and two paved patio seating areas. A paved path leads all the way around the property and gated side access is to both sides.
Garden Photo Two -
Rear Elevation Photo -
Double Garage & Parking - 5.36m x 4.85m (17'7 x 15'11) - The detached garage has an electric door to the front and a personal door opening to the side courtyard. Power and light is connected. The gravel drive provides off road parking for numerous vehicles.
Read more
Porch - 1.78m x 2.06m (5'10" x 6'9") - You enter into this spacious porch where you will find ceramic floor tiles and ample room for your outdoor coats and boots. A set of oak double doors open into the hallway.
Cloakroom - 1.78m x 0.89m (5'10" x 2'11") - Fitted with a low level WC, hand wash basin set onto a vanity unit, radiator, ceramic wall & floor tiles and an opaque window to the front aspect.
Reception Hall - 6.02m x 2.82m (19'9" x 9'3") - The impressive hallway has a staircase with bespoke storage space rising to the first floor accommodation.
Open Plan Lounge And Dining Room - 7.95m x 3.76m (26'1 x 12'4) - The lovely bay fronted lounge has a a wood burning stove providing warmth in the winter months. Opening through to the spacious dining room with a window that overlooks the garden, the perfect space to entertain friends and family.
Dining Area Photo -
Sun Lounge - 4.27m x 3.33m (14'0 x 10'11) - Accessed just of the hallway, this beautiful sun lounge offers a great space to relax with views over the garden. A set of sliding doors open onto the patio.
Shower Room - 2.01m x 1.04m (6'7" x 3'5") - Opening from the sun lounge this useful ground floor shower room is fitted with a wash hand basin set onto a vanity unit and a shower enclosure with sliding doors and a Triton electric shower. Ceramic wall & floor tiles and an opaque window to the side aspect.
Living Kitchen - 7.95m x 4.34m (26'1 x 14'3) - Fitted with a wide range of modern grey cabinets with complimenting surfaces. Composite bowl and half sink unit with mixer taps. Eye-level double oven, five burner gas hob with extractor canopy over. There is space for a dishwasher and fridge freezer. The central island provides ample breakfast bar seating and additional storage cabinets. Dual aspect windows allow lots of natural light in.
Living Kitchen Photo Two -
Utility Room - 1.80m x 2.13m (5'11 x 7'13) - Fitted with modern grey cabinets with complimenting surfaces. Stainless steel sink unit with mixer taps. Space and plumbing for a washing machine. A door gives access to the rear garden.
Landing - 4.88m x 2.87m (16' x 9'5" ) - This spacious light and airy landing has a window to the front aspect and a loft hatch gives access to the boarded loft space which has power and light.
Bedroom One - 3.61m x 3.20m (11'10 x 10'6) - A double bedroom with a window to the front aspect. A door opens into the En-suite.
Bedroom One Photo Two -
En-Suite - 3.58m x 1.09m (11'9" x 3'7") - Fitted with a low level WC, hand wash basin set onto a vanity unit, large walk-in shower with sliding doors, ceramic wall & floor tiles, heated towel rail and an opaque window to the front aspect.
En-Suite Photo Two -
Bedroom Two - 3.73m x 3.23m (12'3 x 10'7) - A double bedroom with a window to the rear aspect fitted with built in bedroom furniture, currently being used as a work from home office.
Bedroom Three - 3.30m x 3.30m (10'10 x 10'10) - A double bedroom with a window to the front aspect with built in wardrobes and dressing table with drawers.
Bedroom Four - 2.92m x 2.90m (9'7 x 9'6) - A double bedroom with built in mirror fronted wardrobes and a window to the rear aspect.
Bathroom - 2.92m x 2.90m (9'7 x 9'6) - Fitted with a low level WC, hand wash basin set onto a vanity unit, bath, separate shower enclosure ,ceramic wall & floor tiles , heated towel rail and an opaque window to the rear aspect.
Bathroom Photo Two -
Garden - The private garden is mainly laid to lawn with mature trees, well stocked shrub borders, summerhouse and two paved patio seating areas. A paved path leads all the way around the property and gated side access is to both sides.
Garden Photo Two -
Rear Elevation Photo -
Double Garage & Parking - 5.36m x 4.85m (17'7 x 15'11) - The detached garage has an electric door to the front and a personal door opening to the side courtyard. Power and light is connected. The gravel drive provides off road parking for numerous vehicles.
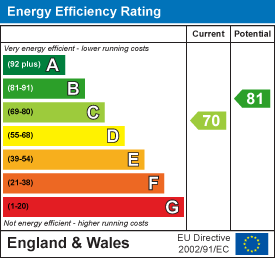
Fairway Meadows, Ullesthorpe, Lutterworth
6 Bedroom Detached House
Fairway Meadows, Ullesthorpe, Lutterworth
Knighton Close, Broughton Astley, Leicester
4 Bedroom Detached House
Knighton Close, Broughton Astley, Leicester
Church Walk, Bruntingthorpe, Lutterworth
4 Bedroom Detached House
Church Walk, Bruntingthorpe, Lutterworth
Knighton Close, Broughton Astley, Leicester
5 Bedroom Detached House
Knighton Close, Broughton Astley, LEICESTER

