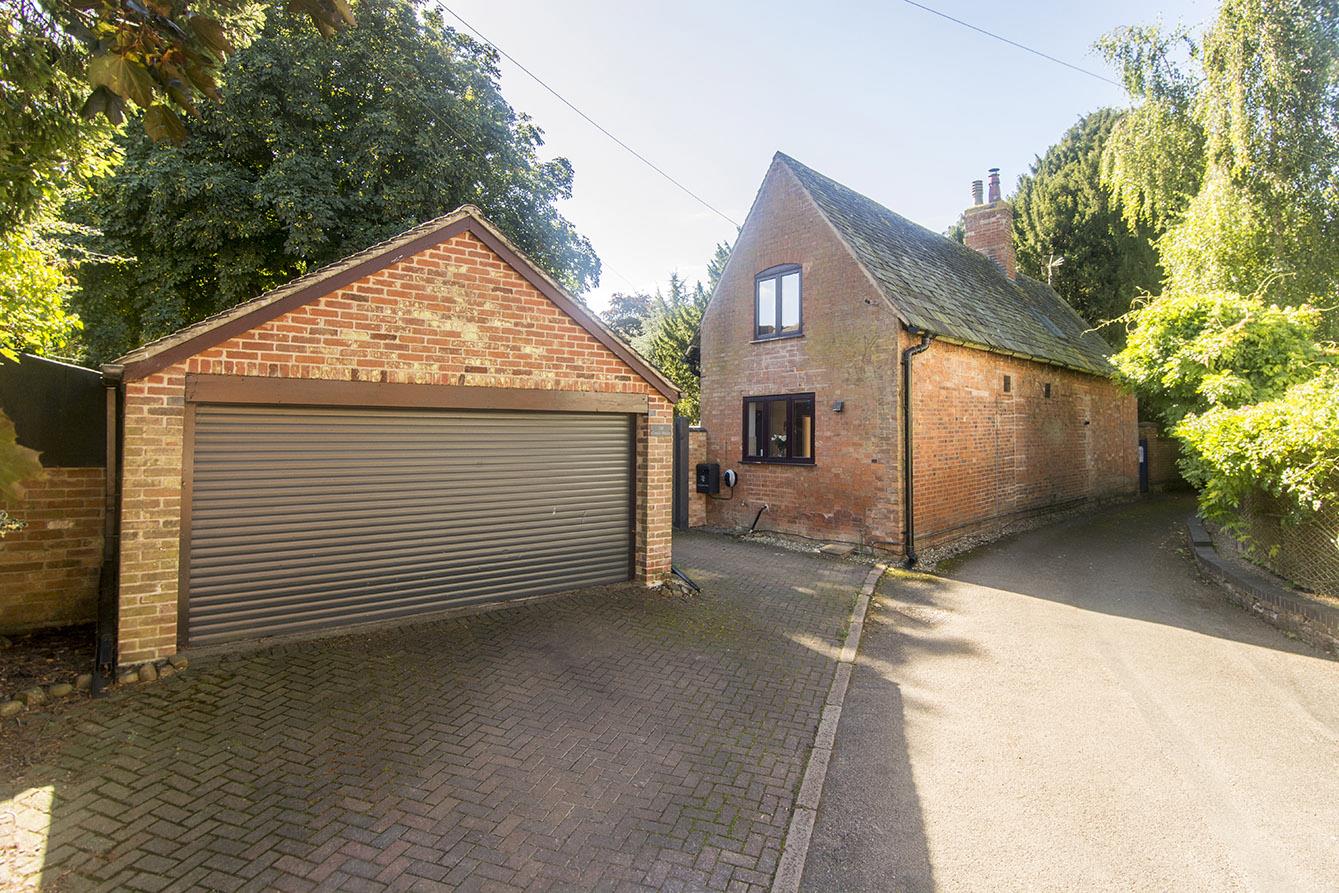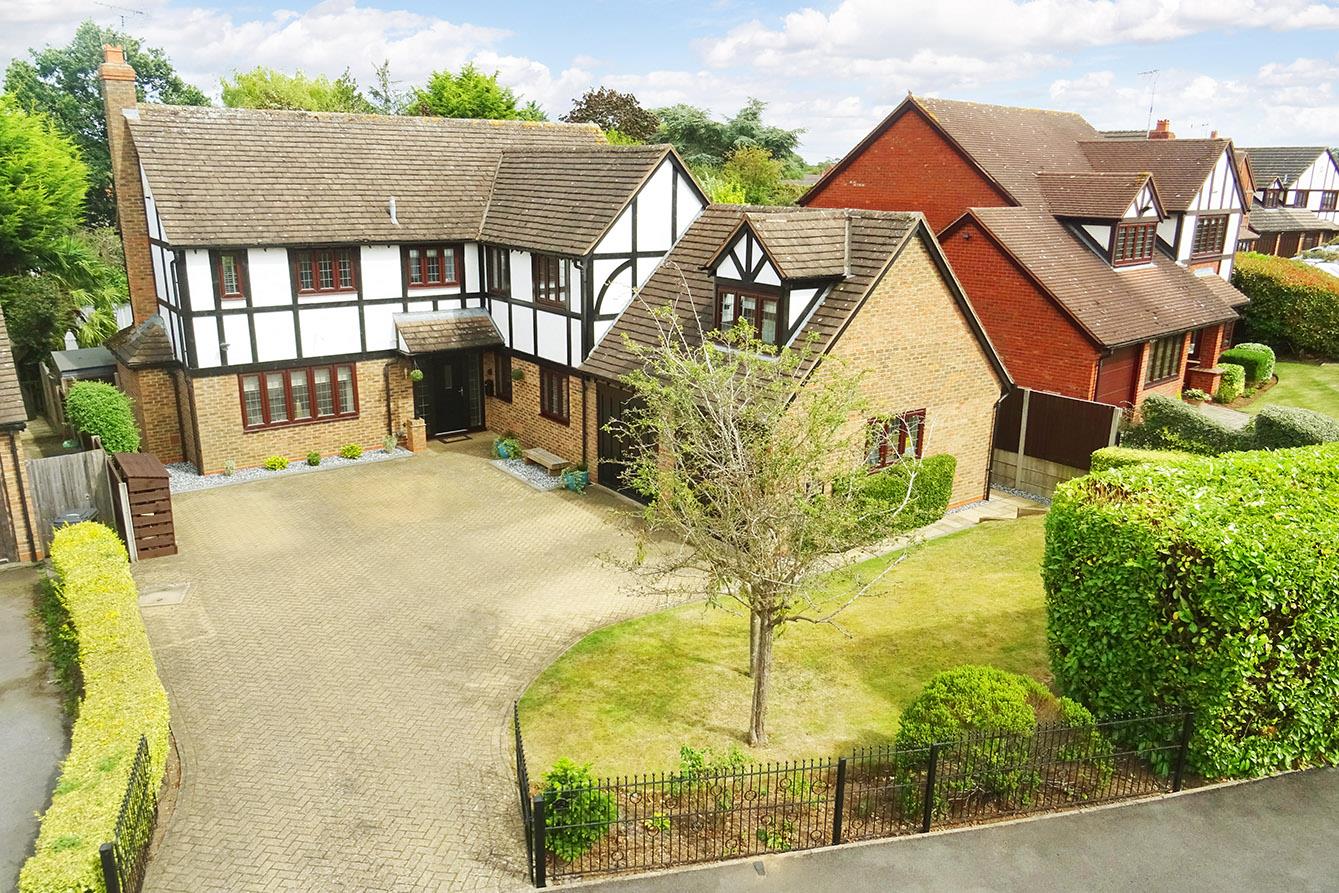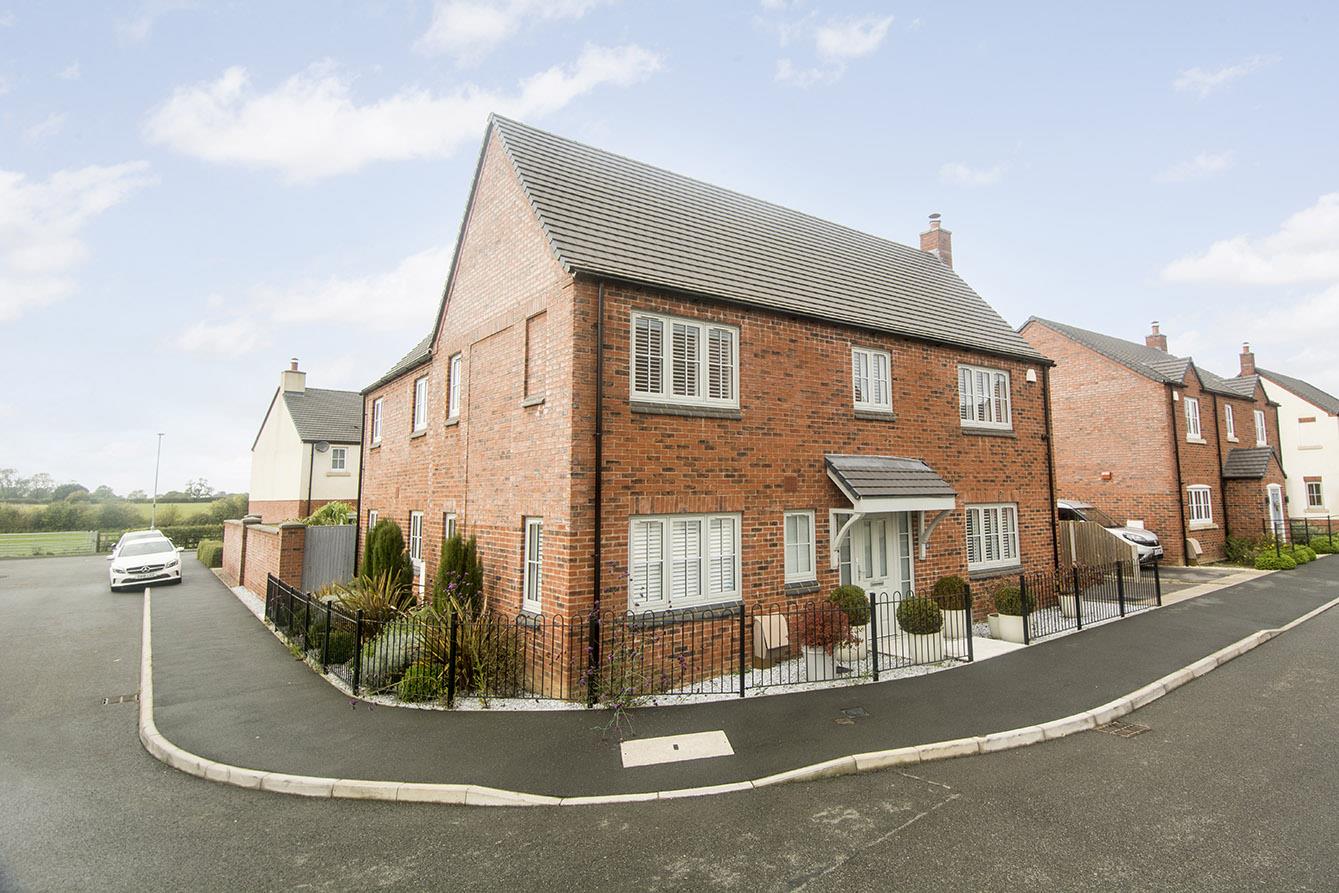
This property has been removed by the agent. It may now have been sold or temporarily taken off the market.
Adams & Jones are delighted to offer for sale this beautiful three/ four double bedroom semi-detached home which dates back to 1881 the Arts & Crafts era retaining a wealth of charm and character. WITH A BARN AND PADDOCK This lovely home is situated in a quiet location and has stunning landscaped gardens with the advantage of having a fifteen metre barn which provides and extra bedroom,a potting shed and a quarter of an acre adjoining paddock. The current owners have extended and improved the property to a very high standard throughout which provides spacious family living accommodation set over two floors. The accommodation comprises: Entrance porch, lounge with wood burning stove ,open-plan breakfast kitchen & dining room, boot room, ground floor bathroom with separate shower and a laundry room. On the first floor you will find three generous double bedrooms and a family bathroom with separate shower, and a study/ nursery. Outside to the front there is a electric car charging point, a detached garage and a gravel drive which provides ample parking. Early viewing is advised to avoid disappointment.
We have found these similar properties.
Knighton Close, Broughton Astley, Leicester
4 Bedroom Detached House
Knighton Close, Broughton Astley, Leicester
North Road, South Kilworth, Lutterworth
4 Bedroom Detached House
North Road, South Kilworth, Lutterworth
Church Walk, Bruntingthorpe, Lutterworth
4 Bedroom Detached House
Church Walk, Bruntingthorpe, Lutterworth
Knighton Close, Broughton Astley, Leicester
5 Bedroom Detached House
Knighton Close, Broughton Astley, LEICESTER








