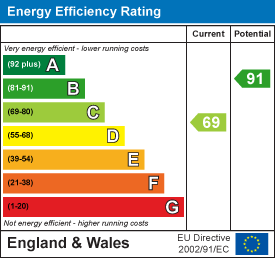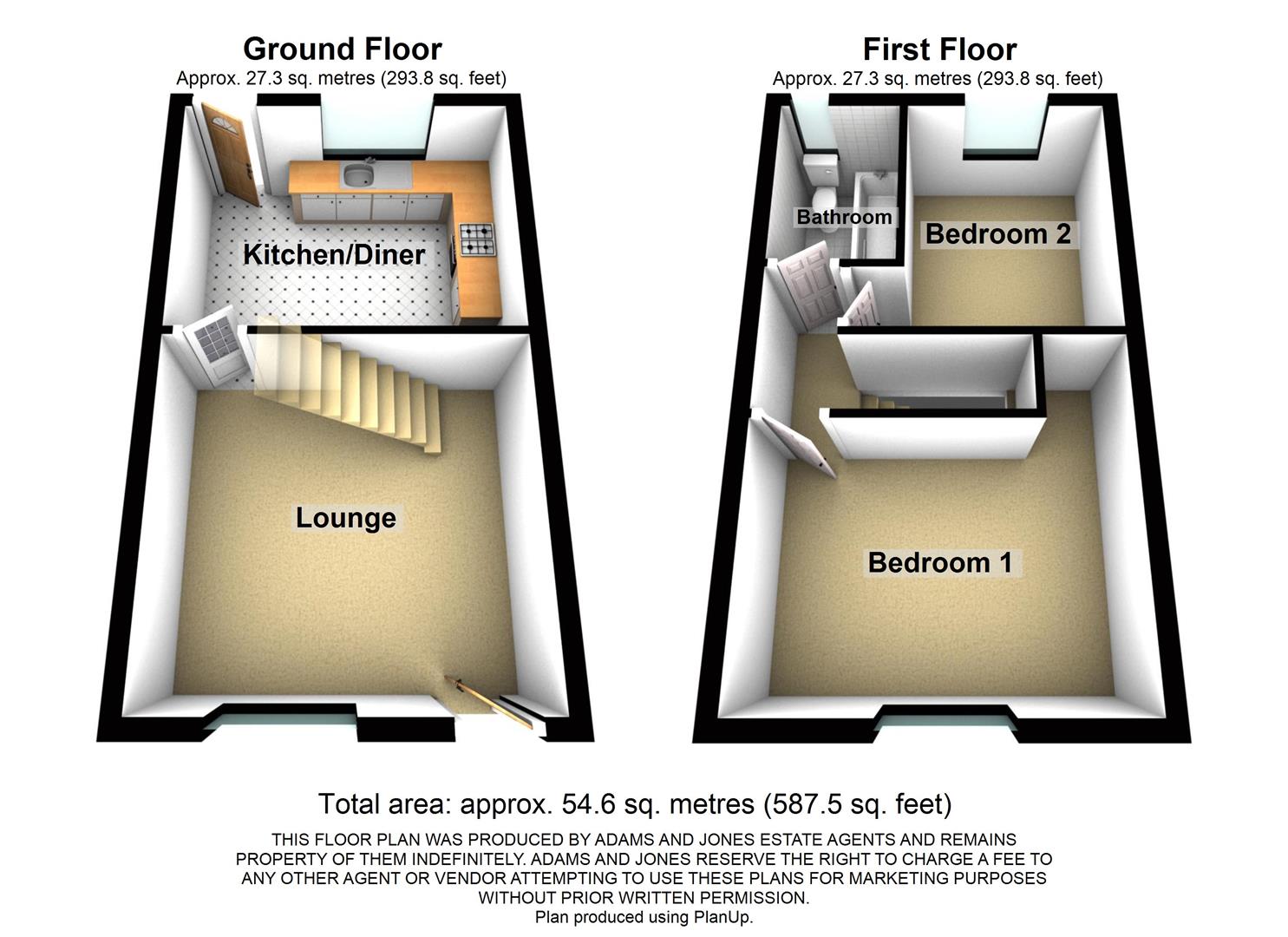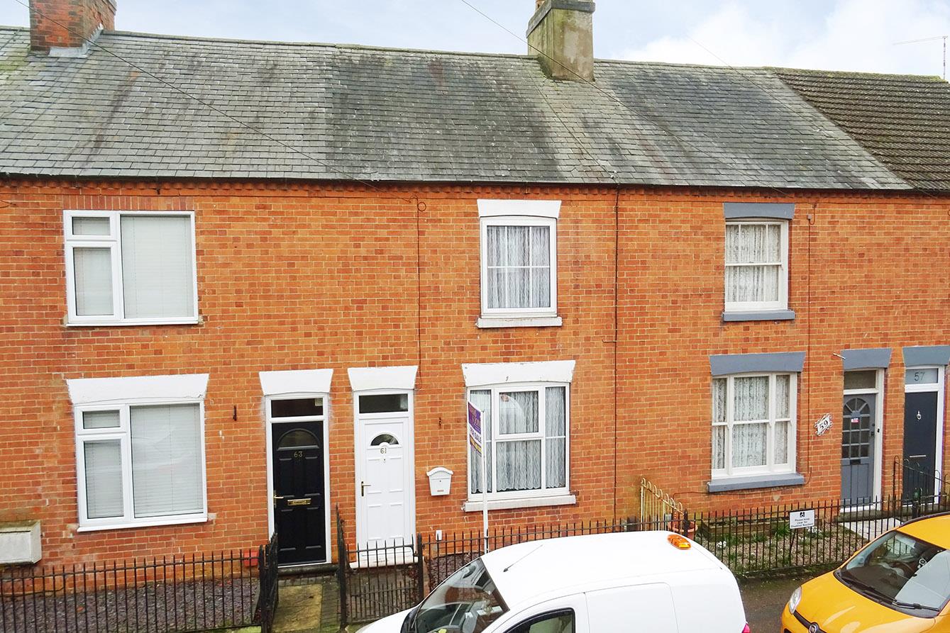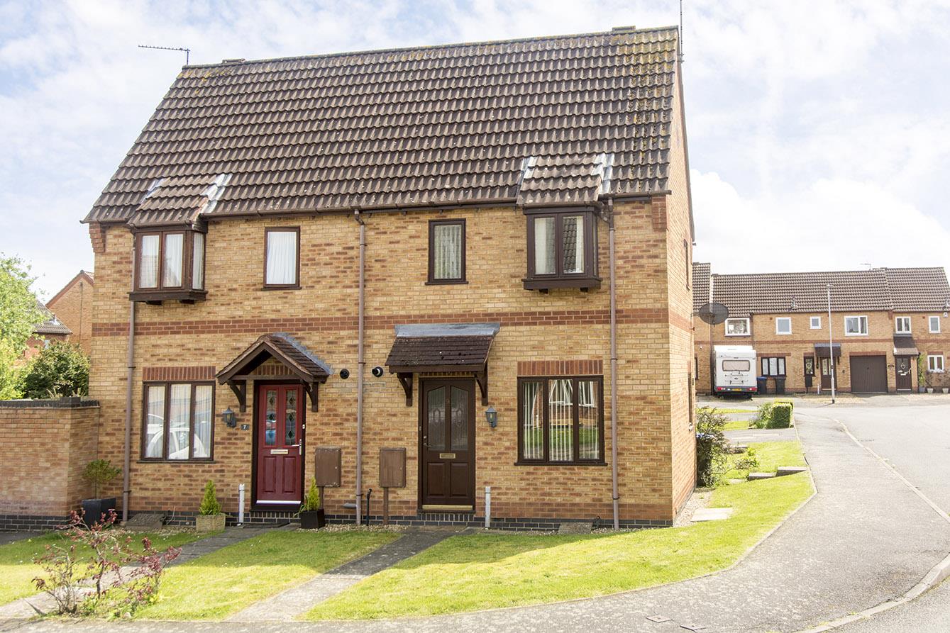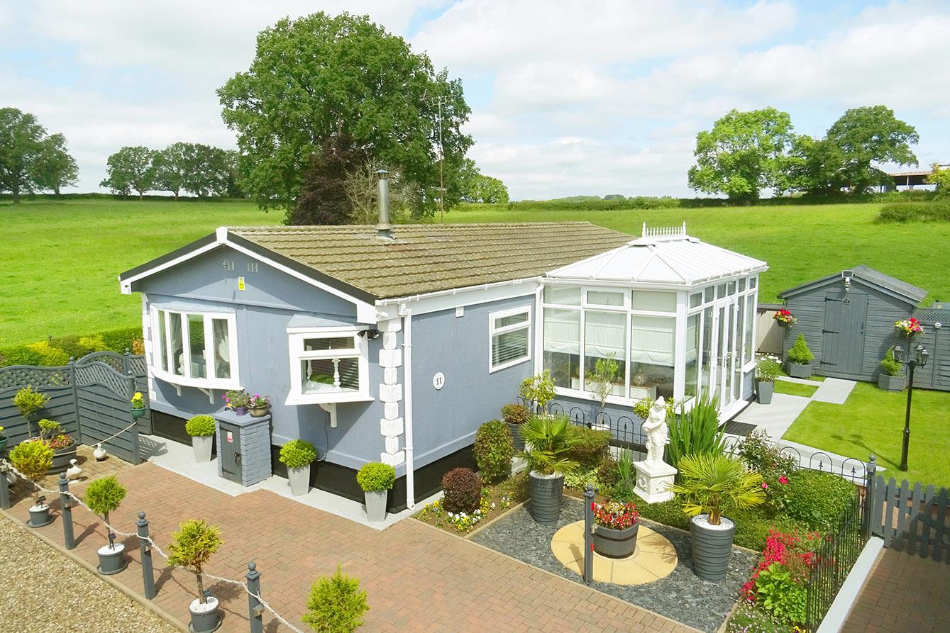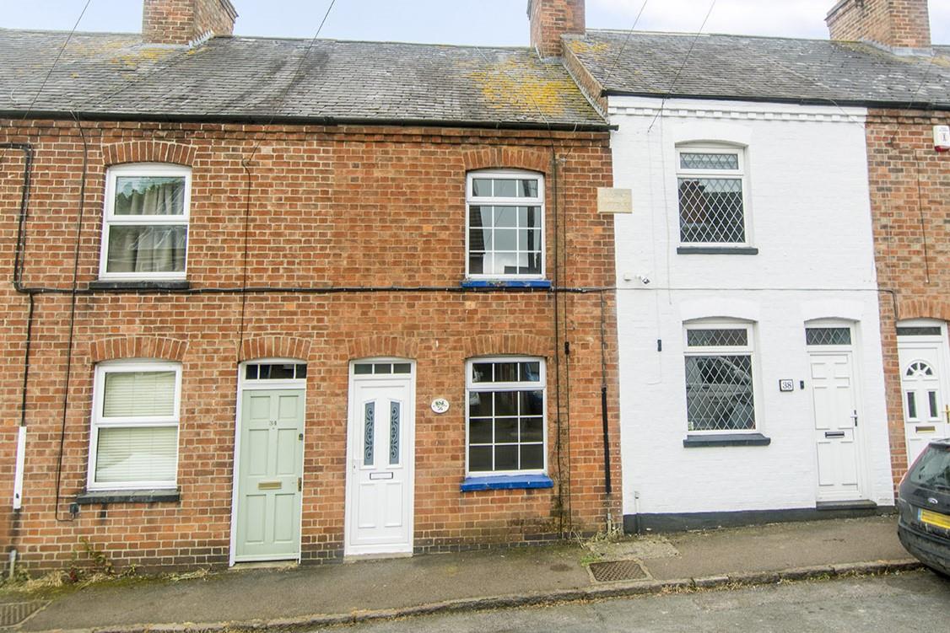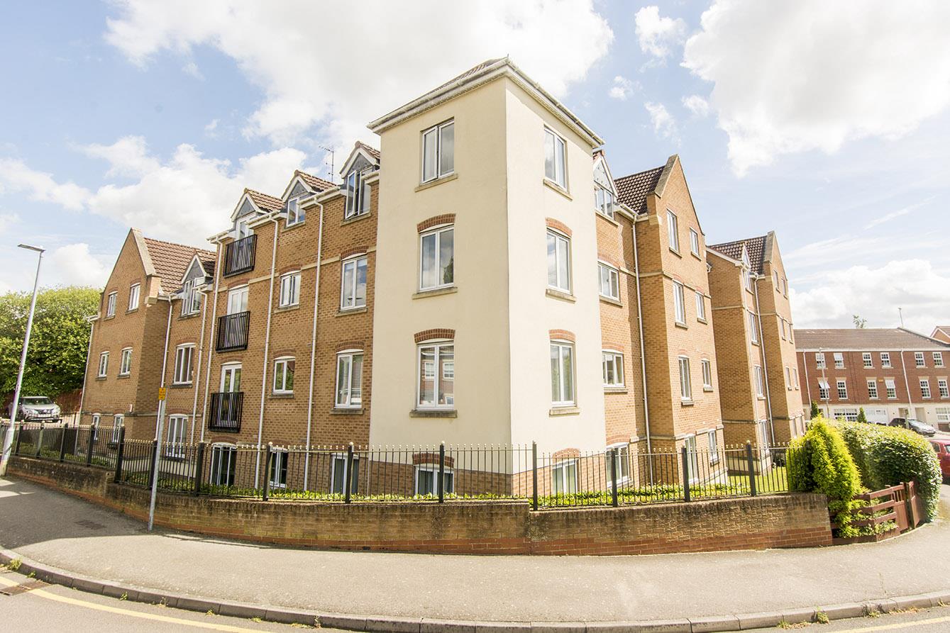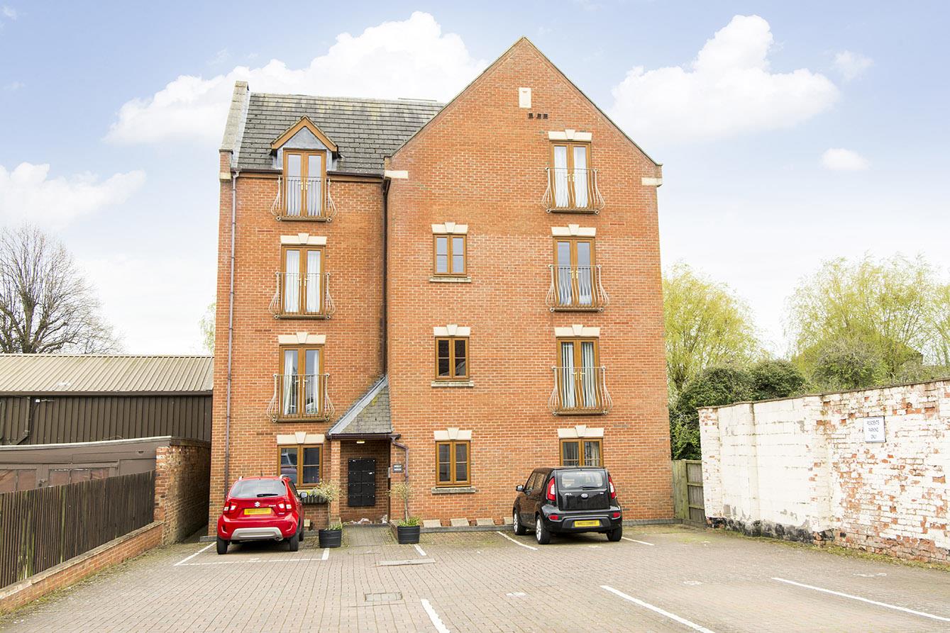Burghley Close, Desborough
Price £170,000
2 Bedroom
Terraced House
Overview
2 Bedroom Terraced House for sale in Burghley Close, Desborough
Key Features:
- Terrace Home
- Central Location Close To Amenities
- Neutrally Decorated Throughout
- Kitchen/Diner
- Two Double Bedrooms
- Generous Rear Garden
- Off Road Parking/Undercover Parking
- Ideal First Time Buy Or Investment
Welcome to this terrace property located in the highly convenient area of Burghley Close, Desborough. This great first time buy or investment property offers one reception room, kitchen/diner, two bedrooms and bathroom with the added bonus of a good sized garden and off road parking!
As you step inside, you are greeted by a cosy lounge with stairs rising to the first floor and a door through to the good sized kitchen/diner, perfect for hosting family meals or entertaining guests. The property features two double bedrooms, providing ample space for a growing family or guests staying over. One of the standout features of this property is its convenient location within walking distance to amenities, ensuring that everything you need is right at your doorstep. Whether it's shopping, dining, or leisure activities, you'll find it all just a short stroll away. This great home offers a blank canvas allowing the new owner to really personalise the space and truly making it their own!
Lounge - 3.96m x 3.76m (13'0 x 12'4) - Accessed via UPVC double glazed front door. UPVC double glazed window to front aspect. Stairs rising to First floor. Wooden laminate flooring. TV and telephone point. Radiator. Door to:
Kitchen/Diner - 3.96m x 3.02m (13'0 x 9'11) - Having a selection of fitted base and wall units with a laminate worktop over and a single bowl stainless steel sink with drainer. There is a single fan assisted electric oven, electric hob, extractor, space and plumbing for a freestanding washing machine with a further space for a freestanding fridge/freezer. UPVC double glazed door out to: Rear garden. UPVC double glazed window to rear aspect. Tiled flooring. Boiler. Radiator.
Landing - Doors off to: Bedrooms and bathroom. Loft hatch access.
Bedroom One - 4.06m x 2.82m (13'4 x 9'3) - UPVC double glazed window to front aspect. Built-in cupboard space with clothes hanging rails. Radiator.
Bedroom Two - 3.02m x 3.00m (max) (9'11 x 9'10 (max)) - UPVC double glazed window to rear aspect. Radiator.
Bathroom - 2.18m x 1.35m (7'2 x 4'5) - Comprising: Panlled bath with shower over and wall tiling to bath area, low level WC and wash hand basin. UPVC double glazed window to rear aspect. Extractor. Tiled flooring. Chrome heated towel rail.
Outside - The property is situated within a quiet cul-de-sac within walking distance of the town centre and abundance of local amenities. There are large double wooden gates to the front providing access to the off road parking and rear garden. The generously sized garden area is a blank canvas for garden enthusiasts currently being laid to turf with a paved pathway to the rear door.
Read more
As you step inside, you are greeted by a cosy lounge with stairs rising to the first floor and a door through to the good sized kitchen/diner, perfect for hosting family meals or entertaining guests. The property features two double bedrooms, providing ample space for a growing family or guests staying over. One of the standout features of this property is its convenient location within walking distance to amenities, ensuring that everything you need is right at your doorstep. Whether it's shopping, dining, or leisure activities, you'll find it all just a short stroll away. This great home offers a blank canvas allowing the new owner to really personalise the space and truly making it their own!
Lounge - 3.96m x 3.76m (13'0 x 12'4) - Accessed via UPVC double glazed front door. UPVC double glazed window to front aspect. Stairs rising to First floor. Wooden laminate flooring. TV and telephone point. Radiator. Door to:
Kitchen/Diner - 3.96m x 3.02m (13'0 x 9'11) - Having a selection of fitted base and wall units with a laminate worktop over and a single bowl stainless steel sink with drainer. There is a single fan assisted electric oven, electric hob, extractor, space and plumbing for a freestanding washing machine with a further space for a freestanding fridge/freezer. UPVC double glazed door out to: Rear garden. UPVC double glazed window to rear aspect. Tiled flooring. Boiler. Radiator.
Landing - Doors off to: Bedrooms and bathroom. Loft hatch access.
Bedroom One - 4.06m x 2.82m (13'4 x 9'3) - UPVC double glazed window to front aspect. Built-in cupboard space with clothes hanging rails. Radiator.
Bedroom Two - 3.02m x 3.00m (max) (9'11 x 9'10 (max)) - UPVC double glazed window to rear aspect. Radiator.
Bathroom - 2.18m x 1.35m (7'2 x 4'5) - Comprising: Panlled bath with shower over and wall tiling to bath area, low level WC and wash hand basin. UPVC double glazed window to rear aspect. Extractor. Tiled flooring. Chrome heated towel rail.
Outside - The property is situated within a quiet cul-de-sac within walking distance of the town centre and abundance of local amenities. There are large double wooden gates to the front providing access to the off road parking and rear garden. The generously sized garden area is a blank canvas for garden enthusiasts currently being laid to turf with a paved pathway to the rear door.
Important information
This is not a Shared Ownership Property
