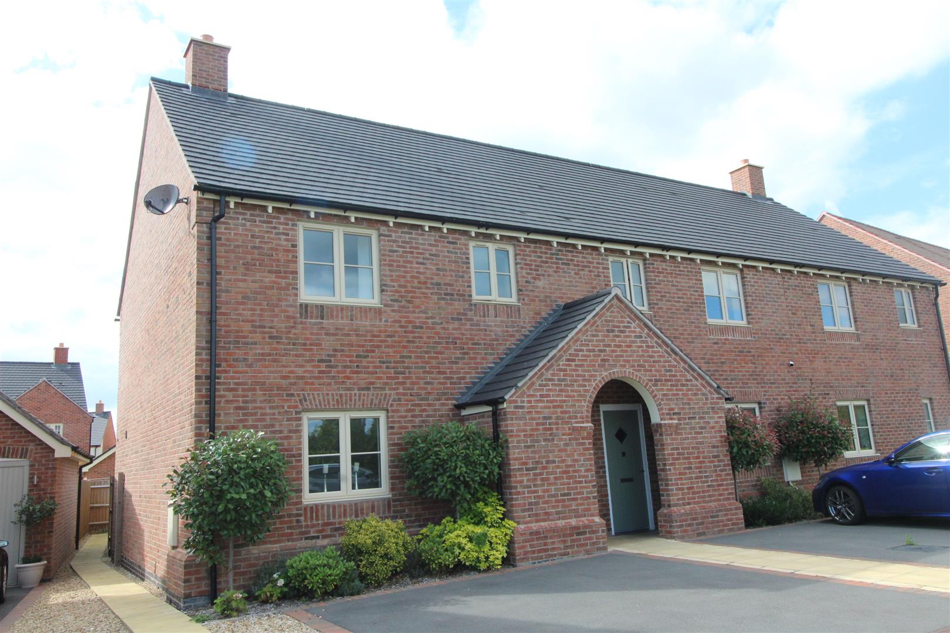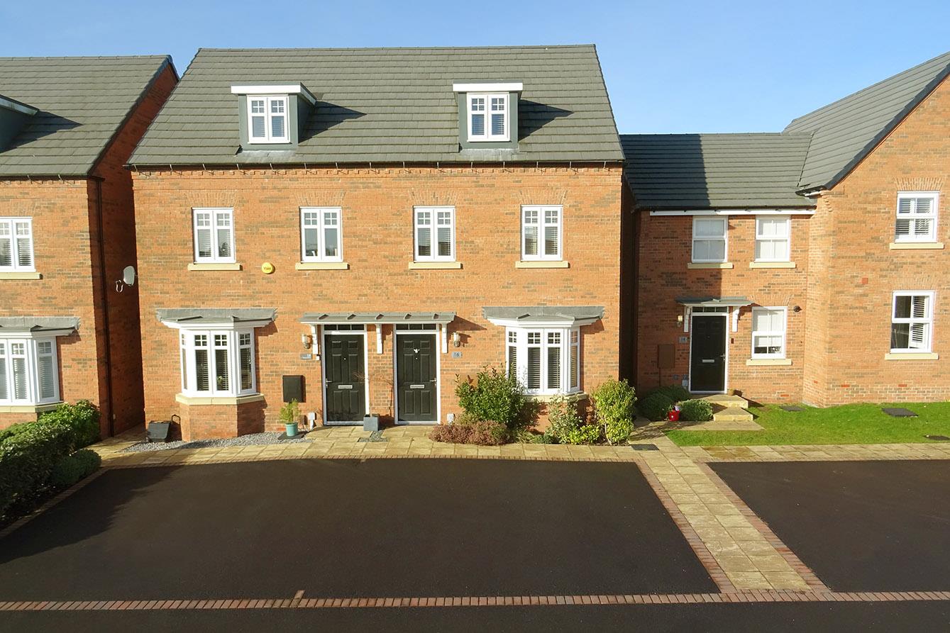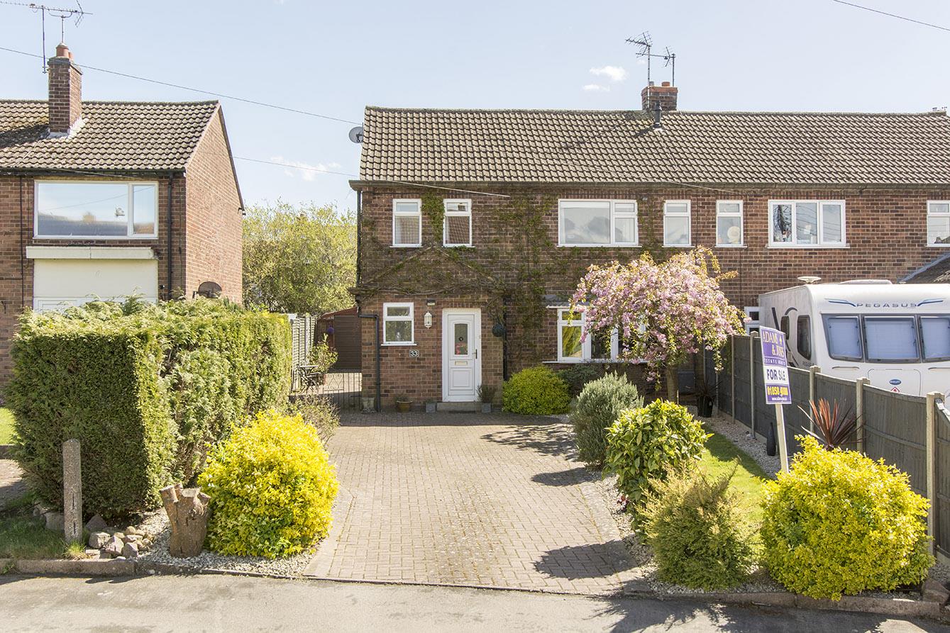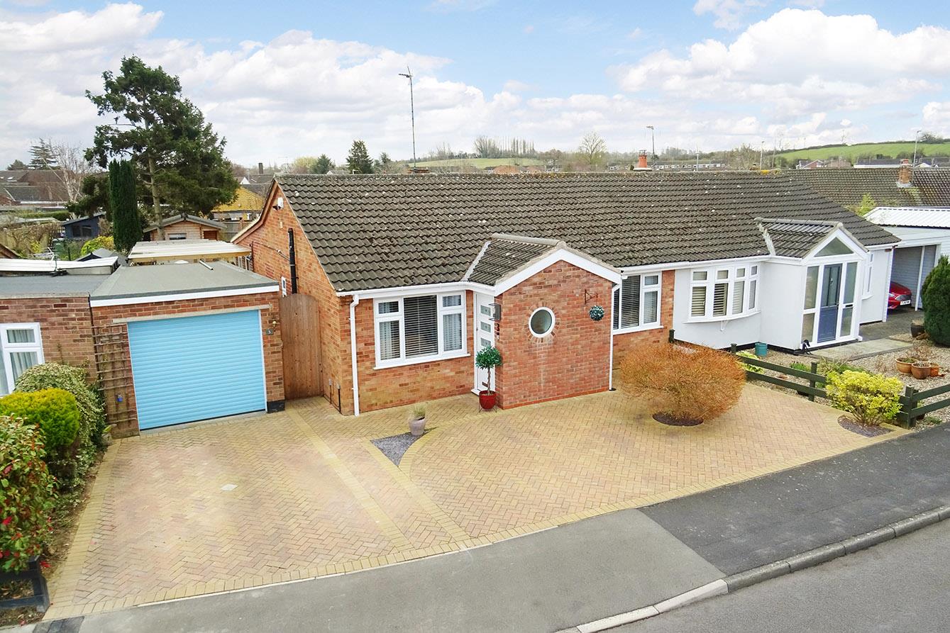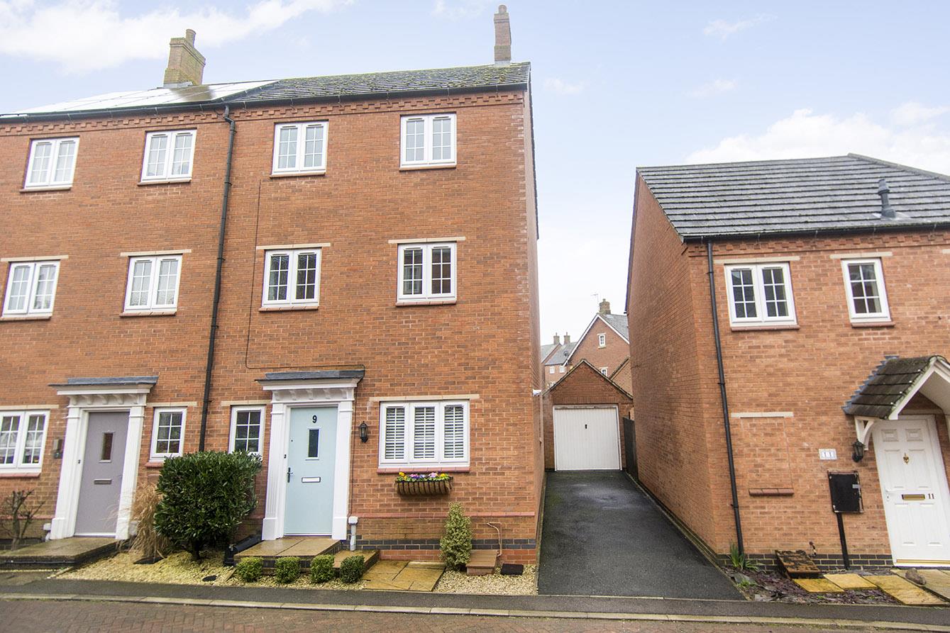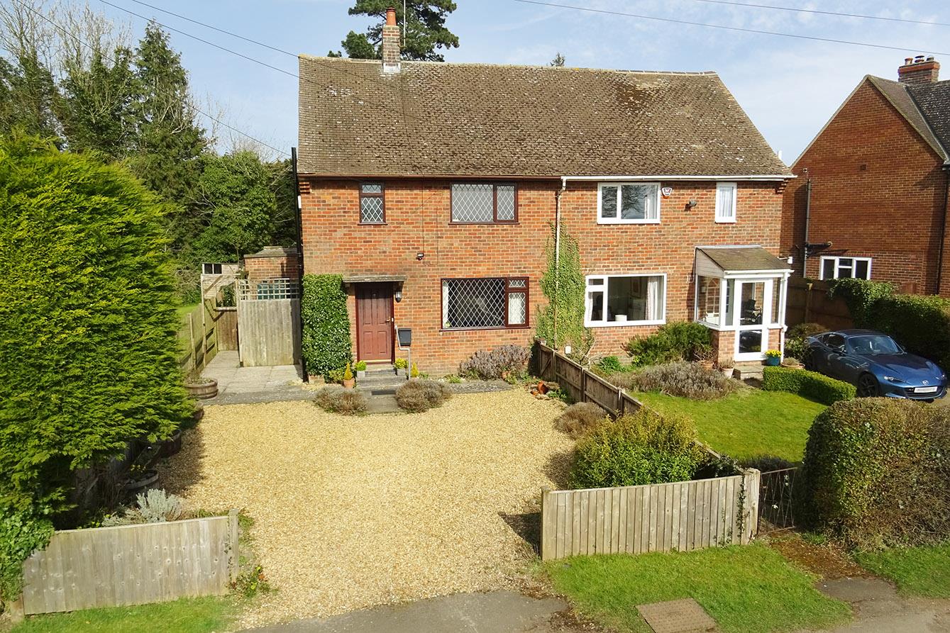
This property has been removed by the agent. It may now have been sold or temporarily taken off the market.
Tucked away on Gapstile Close, Desborough, this beautifully presented detached house is an ideal family home. Boasting four generously sized double bedrooms, this property offers ample space for both relaxation and entertainment. The layout includes a generous dual aspect living room and modern kitchen/diner, perfect for family gatherings or quiet evenings in. The house is designed with comfort in mind, featuring two well-appointed bathrooms that cater to the needs of a busy household. Each room is filled with natural light, creating a warm and welcoming atmosphere throughout the home. Conveniently located close to local amenities, residents will enjoy easy access to shops, schools, and recreational facilities, making it an excellent choice for families. This good-sized family home is not to be missed, providing a perfect blend of space, style, and convenience in a highly convenient location.
We have found these similar properties.
Naseby Road, Sibbertoft, Market Harborough
3 Bedroom Semi-Detached House
Naseby Road, Sibbertoft, Market Harborough




