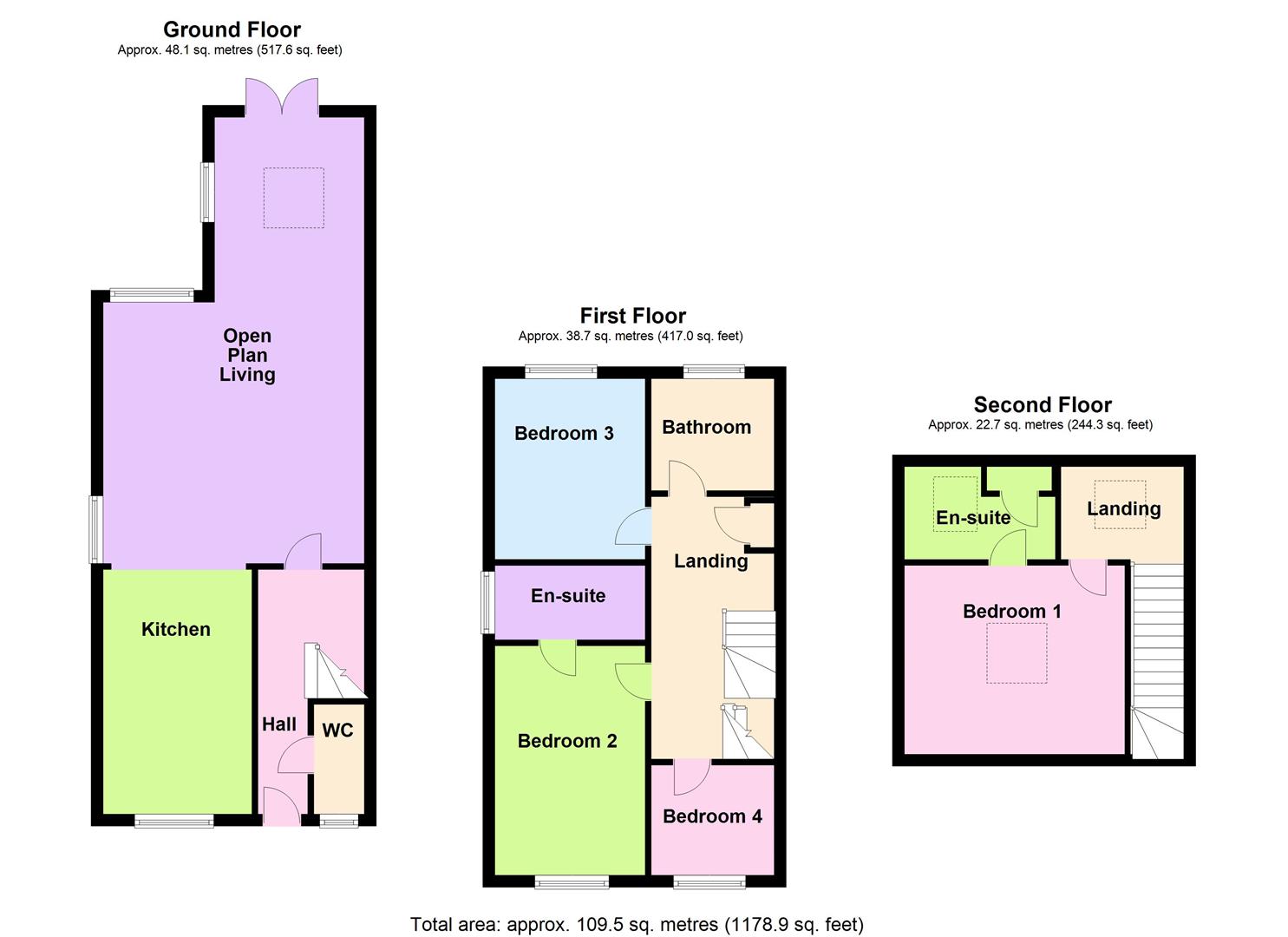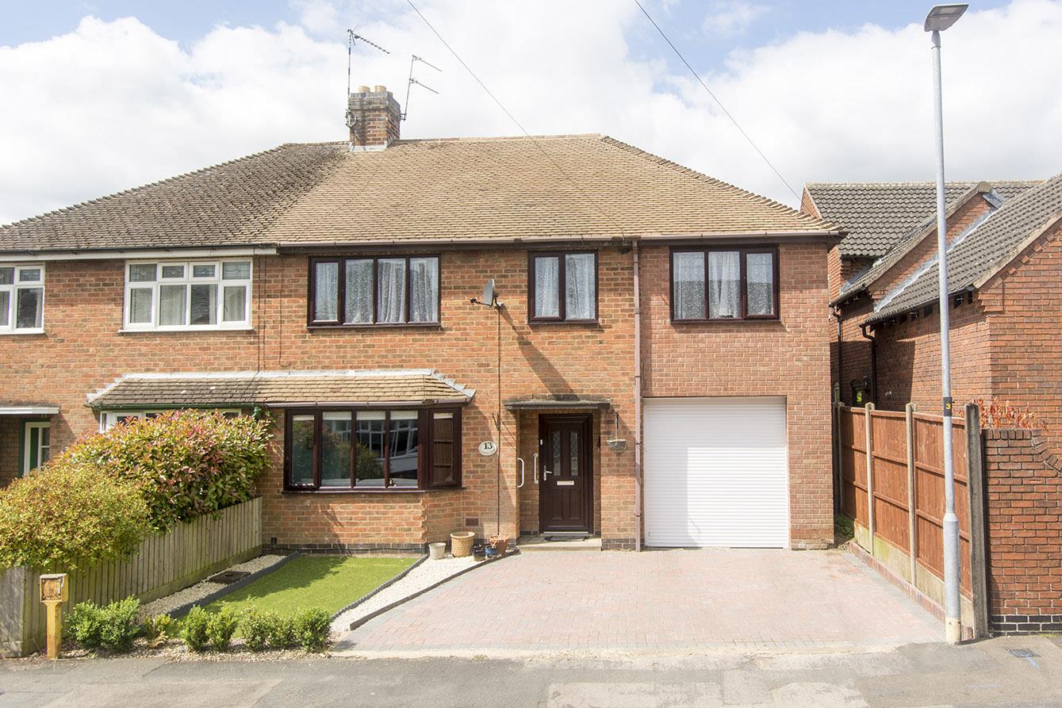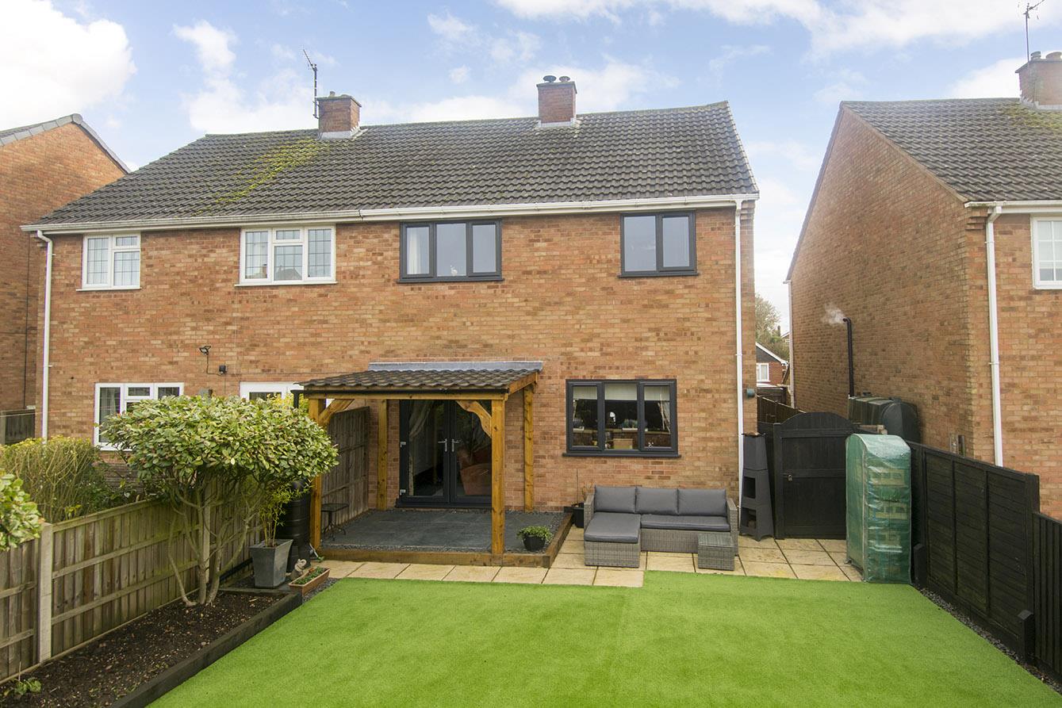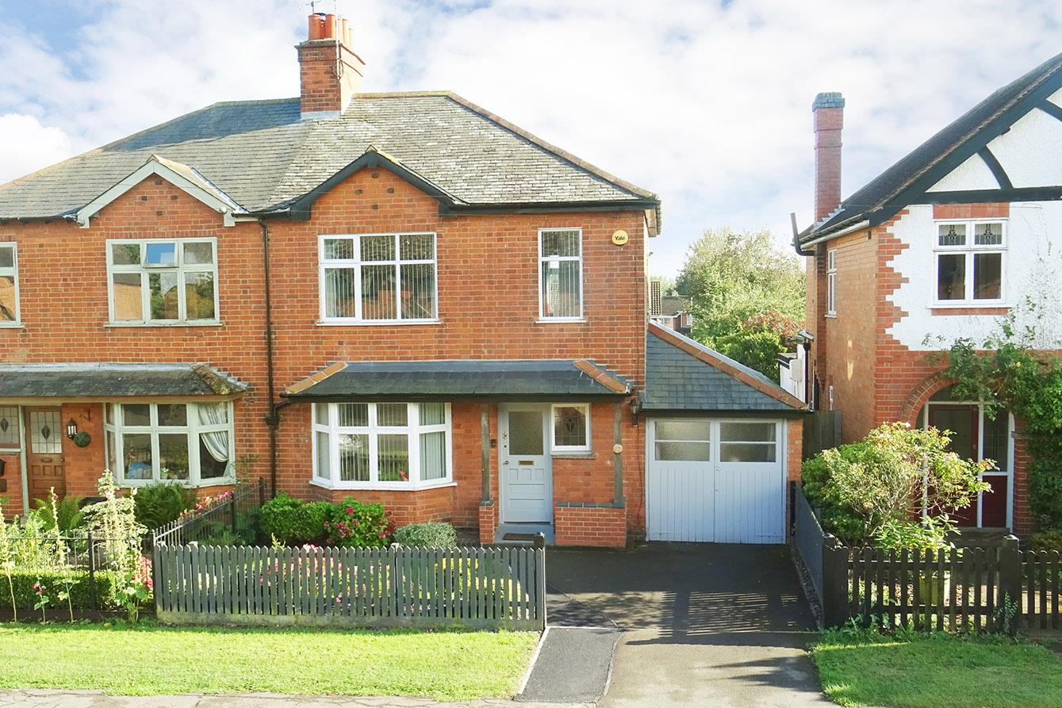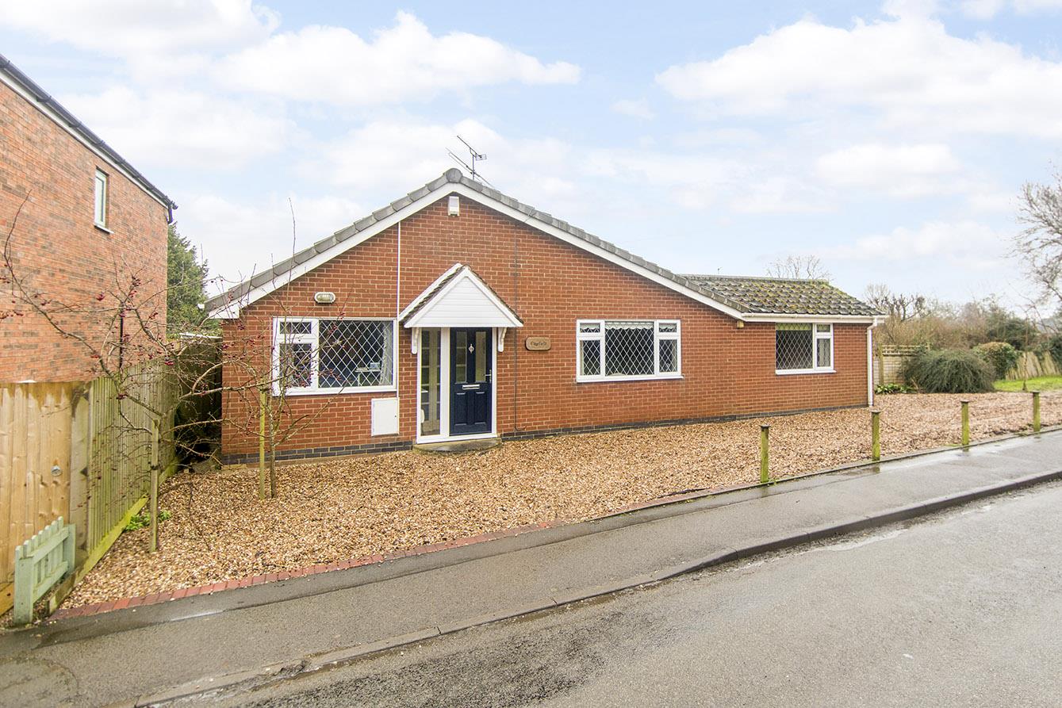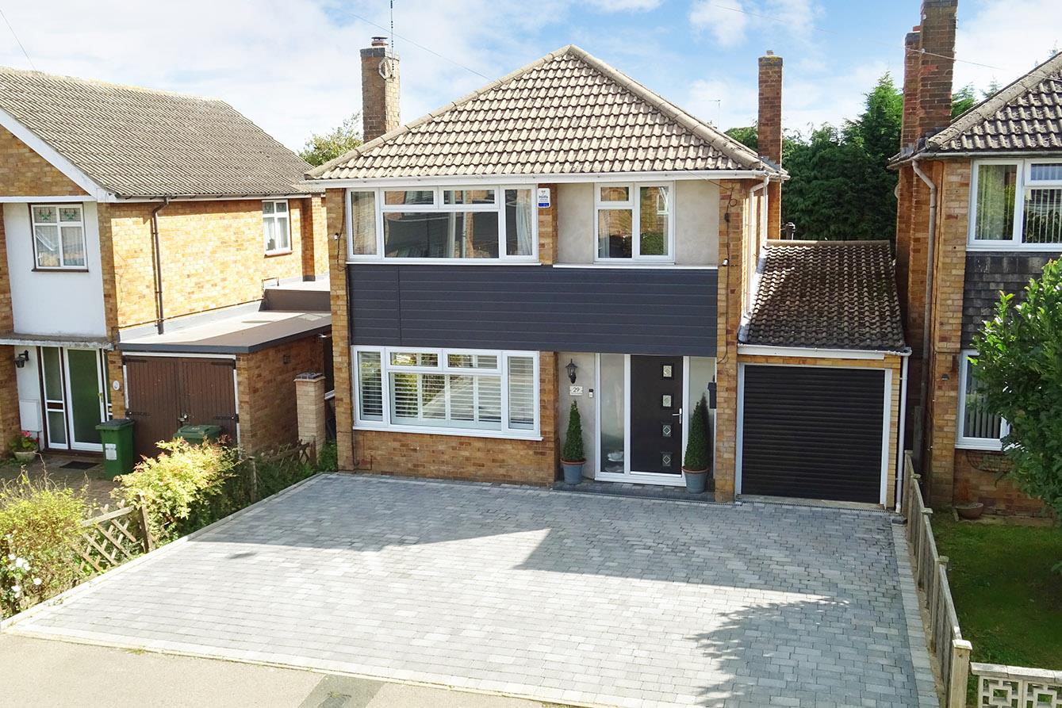SSTC
Main Street, Dunton Bassett, Lutterworth
Price £330,000
4 Bedroom
Semi-Detached House
Overview
4 Bedroom Semi-Detached House for sale in Main Street, Dunton Bassett, Lutterworth
Key Features:
- Four bedroom semi detached
- Cloakroom
- Open plan living dining kitchen
- Two en-suites and a family bathroom
- Three double bedrooms and one single
- South facing garden
- Ample off road parking
- Village location
- Unexpired Builders Warrantee
- Must be viewed to appreciate the living space on offer
Situated in the charming village of Dunton Bassett, this modern semi-detached house on Main Street offers a delightful blend of comfort and contemporary living. Set back from the road, the property enjoys a peaceful setting while being conveniently located within a sought-after community. Upon entering, you are welcomed by a spacious hall that leads to a well-appointed cloakroom. The heart of the home is the expansive open-plan living and dining kitchen, designed for both relaxation and entertaining. The kitchen boasts integrated appliances and sleek modern cupboards, ensuring a stylish and functional space. The lounge features dual-aspect windows, allowing natural light to flood the room, while the dining area impresses with its vaulted ceiling and French doors that seamlessly connect to the private garden. The first floor comprises three well-proportioned bedrooms, including a second bedroom with its own en-suite bathroom, perfect for guests or family members. A family bathroom serves the other bedrooms, providing convenience and comfort. Ascending to the second floor, you will find a generous reception landing that leads to a spacious double bedroom, complete with an en-suite, offering a private retreat. The south-facing garden is a true highlight, predominantly laid to lawn and adorned with attractive sleeper shrub beds. A paved patio at the top of the garden provides an ideal spot to bask in the sunshine, making it perfect for outdoor gatherings or quiet moments of relaxation. Additionally, the property features a driveway at the front, offering ample off-road parking for residents and visitors alike. This four-bedroom home is an exceptional opportunity for those seeking a modern lifestyle in a picturesque village setting.
Hall - Enter into this stylish home via a composite front door where you will find Luxury Vinyl flooring, a radiator and the stairs rise to the first floor accomodation.
Hall Photo Two -
Cloakroom - 0.86m1.85m (2'10"6'1") - Fitted with a low level WC. Hand wash basin set onto a vanity unit. Luxury Vinyl flooring. Radiator. Opaque window to the front aspect.
Lounge - 4.37m x 4.75m (14'4" x 15'7") - The spacious open plan lounge has dual aspect to the side and rear and has luxury vinyl flooring.
Lounge Photo Two -
Dining Room - 2.49m x 3.10m (8'2" x 10'2") - The lovely open plan dining room has a vaulted ceiling with a Velux roof window a set of French doors opening into the garden which is the perfect space to entertain friends and family .
Kitchen - 5.51m x 2.49m (18'1" x 8'2") - The kitchen is fitted with a wide range of modern cabinets with complimenting surfaces. Stainless steel sink unit with mixer taps. Oven, induction hob with extractor canopy. Integrated fridge -freezer, dishwasher and washing machine. The gas central heating boiler is neatly hidden in a larder cupboard. There is a window to the front aspect and luxury vinyl flooring.
Kitchen Photo Two -
Kitchen Photo Three -
First Floor Landing - The galleried landing has an airing cupboard, radiator and the stairs rise to the second floor accommodation.
Bedroom Two - 3.84m x 2.51m (12'7" x 8'3") - A double bedroom with a window to the front aspect. Radiator. A door opens into the en-suite.
Bedroom Two Photo Two -
En-Suite - 2.51m x 1.24m (8'3" x 4'1") - Fitted with a low level WC. Pedestal wash hand basin. Corner shower cubicle. Ceramic wall tiles. Luxury vinyl flooring. Chrome heated towel rail. Opaque window to the side aspect.
Bedroom Three - 3.02m x 2.49m (9'11" x 8'2") - A double bedroom with a window overlooking the garden and a radiator. Currently being used as a dressing room.
Bedroom Four - 2.06m x 1.85m (6'9" x 6'1") - A single bedroom with a window to the front aspect and a radiator. Currently being used as a work from home office.
Bathroom - 2.06m x 1.85m (6'9" x 6'1") - Fitted with a low level WC. Pedestal wash hand basin. Bath. Ceramic wall tiles. Luxury vinyl flooring. Chrome heated towel rail. Opaque window to the rear aspect.
Second Floor Landing - 2.51m x 2.13m,0.91m (8'3" x 7,3") - This spacious reception landing has a Velux roof window, radiator and useful under eaves storage.
Bedroom One - 3.28m x 3.68m (10'9" x 12'1") - A double bedroom with a Velux roof window. Radiator. A wall mounted air conditioning unit. A door opens into the En- suite.
Bedroom One Photo Two -
En- Suite - 2.39m x 1.55m (7'10" x 5'1") - Fitted with a low level WC. Pedestal wash hand basin. Corner shower cubicle. Ceramic wall tiles. Luxury vinyl flooring. Chrome heated towel rail. Velux roof window.
Garden - The south facing has a degree of privacy which is mainly laid to lawn with attractive sleeper retained shrub beds. Steps lead up to the lawn and at the top is a paved patio seating area which is the perfect spot to relax and soak up the sun in the summer months. Gated side access to the front where you will find an outside tap and space to store your bins.
Garden Photo Two -
Rear Elevation Photo -
Outside & Parking - To the front of the property is a block paved and gravelled drive that provides ample off road parking. Gated side access to the garden.
Read more
Hall - Enter into this stylish home via a composite front door where you will find Luxury Vinyl flooring, a radiator and the stairs rise to the first floor accomodation.
Hall Photo Two -
Cloakroom - 0.86m1.85m (2'10"6'1") - Fitted with a low level WC. Hand wash basin set onto a vanity unit. Luxury Vinyl flooring. Radiator. Opaque window to the front aspect.
Lounge - 4.37m x 4.75m (14'4" x 15'7") - The spacious open plan lounge has dual aspect to the side and rear and has luxury vinyl flooring.
Lounge Photo Two -
Dining Room - 2.49m x 3.10m (8'2" x 10'2") - The lovely open plan dining room has a vaulted ceiling with a Velux roof window a set of French doors opening into the garden which is the perfect space to entertain friends and family .
Kitchen - 5.51m x 2.49m (18'1" x 8'2") - The kitchen is fitted with a wide range of modern cabinets with complimenting surfaces. Stainless steel sink unit with mixer taps. Oven, induction hob with extractor canopy. Integrated fridge -freezer, dishwasher and washing machine. The gas central heating boiler is neatly hidden in a larder cupboard. There is a window to the front aspect and luxury vinyl flooring.
Kitchen Photo Two -
Kitchen Photo Three -
First Floor Landing - The galleried landing has an airing cupboard, radiator and the stairs rise to the second floor accommodation.
Bedroom Two - 3.84m x 2.51m (12'7" x 8'3") - A double bedroom with a window to the front aspect. Radiator. A door opens into the en-suite.
Bedroom Two Photo Two -
En-Suite - 2.51m x 1.24m (8'3" x 4'1") - Fitted with a low level WC. Pedestal wash hand basin. Corner shower cubicle. Ceramic wall tiles. Luxury vinyl flooring. Chrome heated towel rail. Opaque window to the side aspect.
Bedroom Three - 3.02m x 2.49m (9'11" x 8'2") - A double bedroom with a window overlooking the garden and a radiator. Currently being used as a dressing room.
Bedroom Four - 2.06m x 1.85m (6'9" x 6'1") - A single bedroom with a window to the front aspect and a radiator. Currently being used as a work from home office.
Bathroom - 2.06m x 1.85m (6'9" x 6'1") - Fitted with a low level WC. Pedestal wash hand basin. Bath. Ceramic wall tiles. Luxury vinyl flooring. Chrome heated towel rail. Opaque window to the rear aspect.
Second Floor Landing - 2.51m x 2.13m,0.91m (8'3" x 7,3") - This spacious reception landing has a Velux roof window, radiator and useful under eaves storage.
Bedroom One - 3.28m x 3.68m (10'9" x 12'1") - A double bedroom with a Velux roof window. Radiator. A wall mounted air conditioning unit. A door opens into the En- suite.
Bedroom One Photo Two -
En- Suite - 2.39m x 1.55m (7'10" x 5'1") - Fitted with a low level WC. Pedestal wash hand basin. Corner shower cubicle. Ceramic wall tiles. Luxury vinyl flooring. Chrome heated towel rail. Velux roof window.
Garden - The south facing has a degree of privacy which is mainly laid to lawn with attractive sleeper retained shrub beds. Steps lead up to the lawn and at the top is a paved patio seating area which is the perfect spot to relax and soak up the sun in the summer months. Gated side access to the front where you will find an outside tap and space to store your bins.
Garden Photo Two -
Rear Elevation Photo -
Outside & Parking - To the front of the property is a block paved and gravelled drive that provides ample off road parking. Gated side access to the garden.
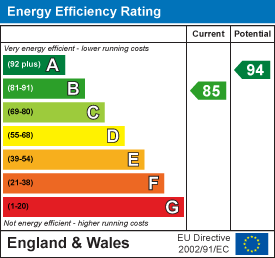
Poultney Lane, Kimcote, Lutterworth
3 Bedroom Semi-Detached Bungalow
Poultney Lane, Kimcote, Lutterworth
3 Burdett Close, Gilmorton, Lutterworth
3 Bedroom Semi-Detached House
3 Burdett Close, Gilmorton, LUTTERWORTH
Main Road, Claybrooke Magna, Lutterworth
3 Bedroom Detached Bungalow
Main Road, Claybrooke Magna, Lutterworth

