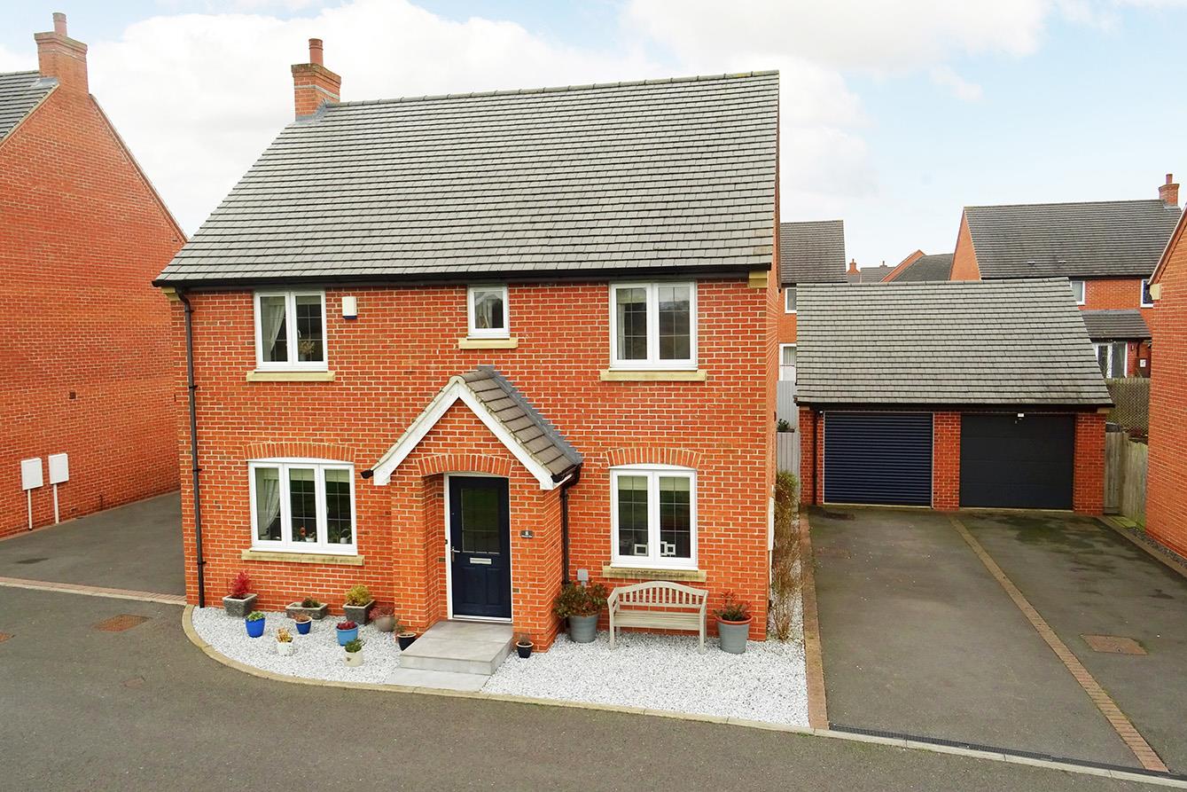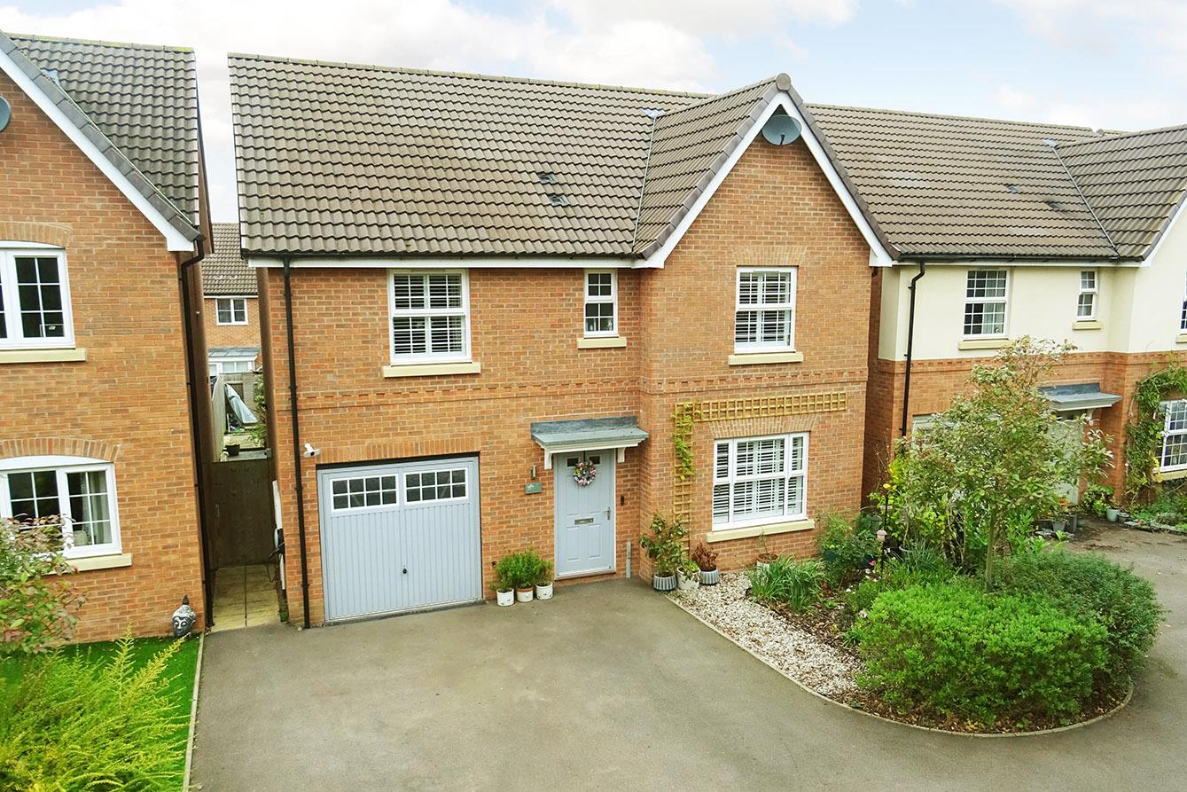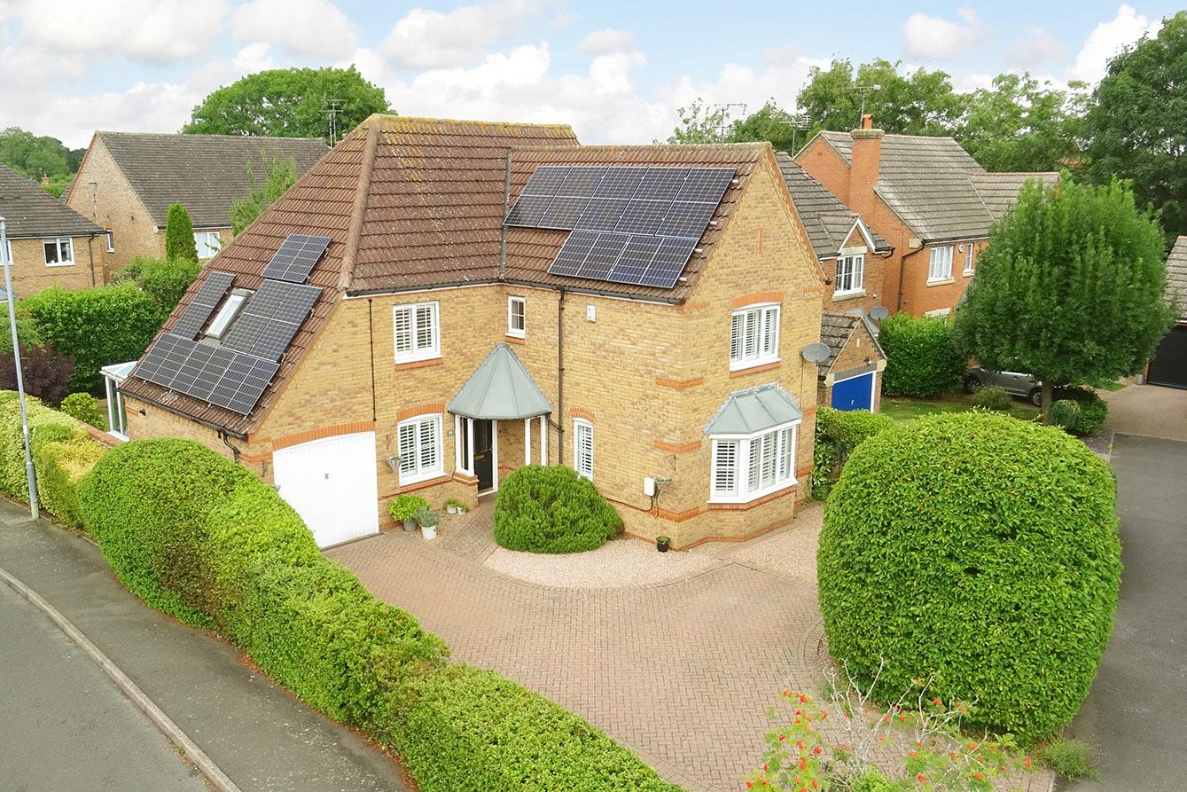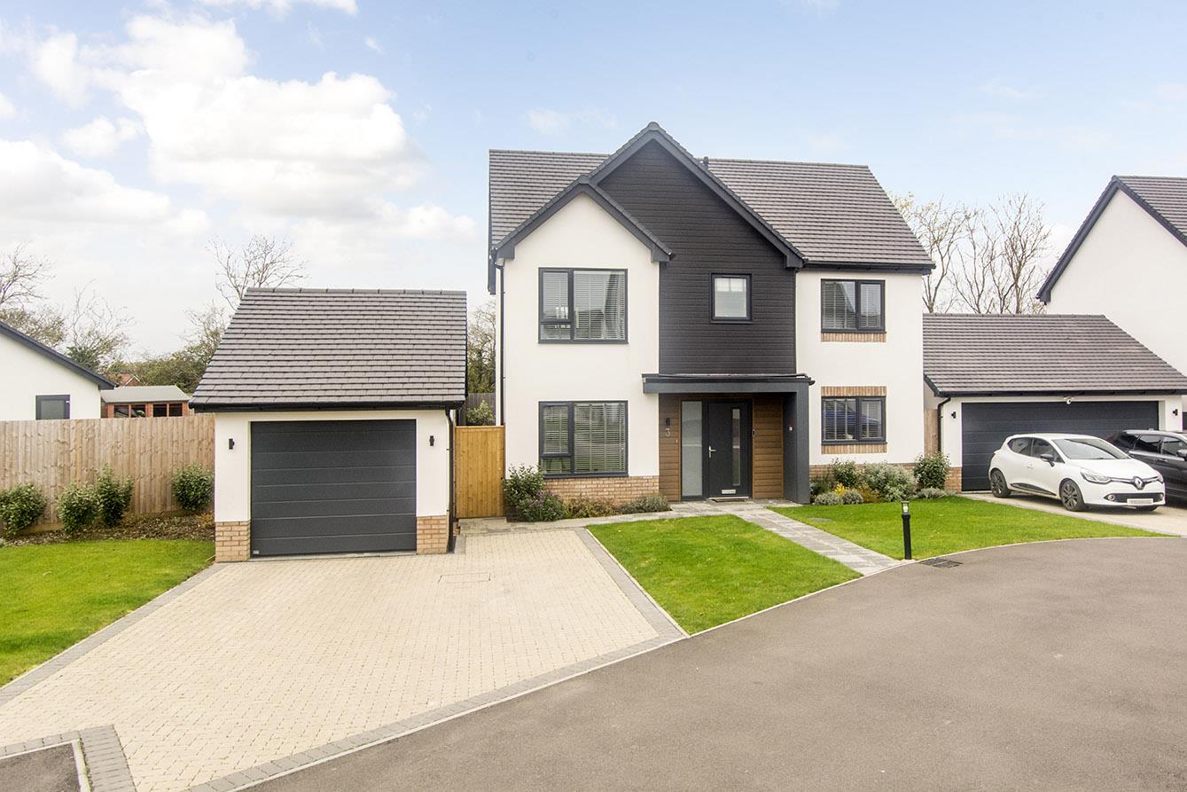
This property has been removed by the agent. It may now have been sold or temporarily taken off the market.
Welcome to this charming property located on Church Lane in the picturesque village of Dunton Bassett. This delightful detached house offers substantial family accommodation with distant open rural views to the rear, and is sure to impress.
The well presented layout includes: Hall, lounge, dining room, fitted kitchen, rear porch, downstairs WC, utility, playroom/study, landing, three good sized bedrooms, en-suite shower room and bathroom.
The private rear garden is a particular feature and there is parking for several cars, and a carport.
With no upward chain, the opportunity to make this property your own is within reach.
The well presented layout includes: Hall, lounge, dining room, fitted kitchen, rear porch, downstairs WC, utility, playroom/study, landing, three good sized bedrooms, en-suite shower room and bathroom.
The private rear garden is a particular feature and there is parking for several cars, and a carport.
With no upward chain, the opportunity to make this property your own is within reach.
We have found these similar properties.








