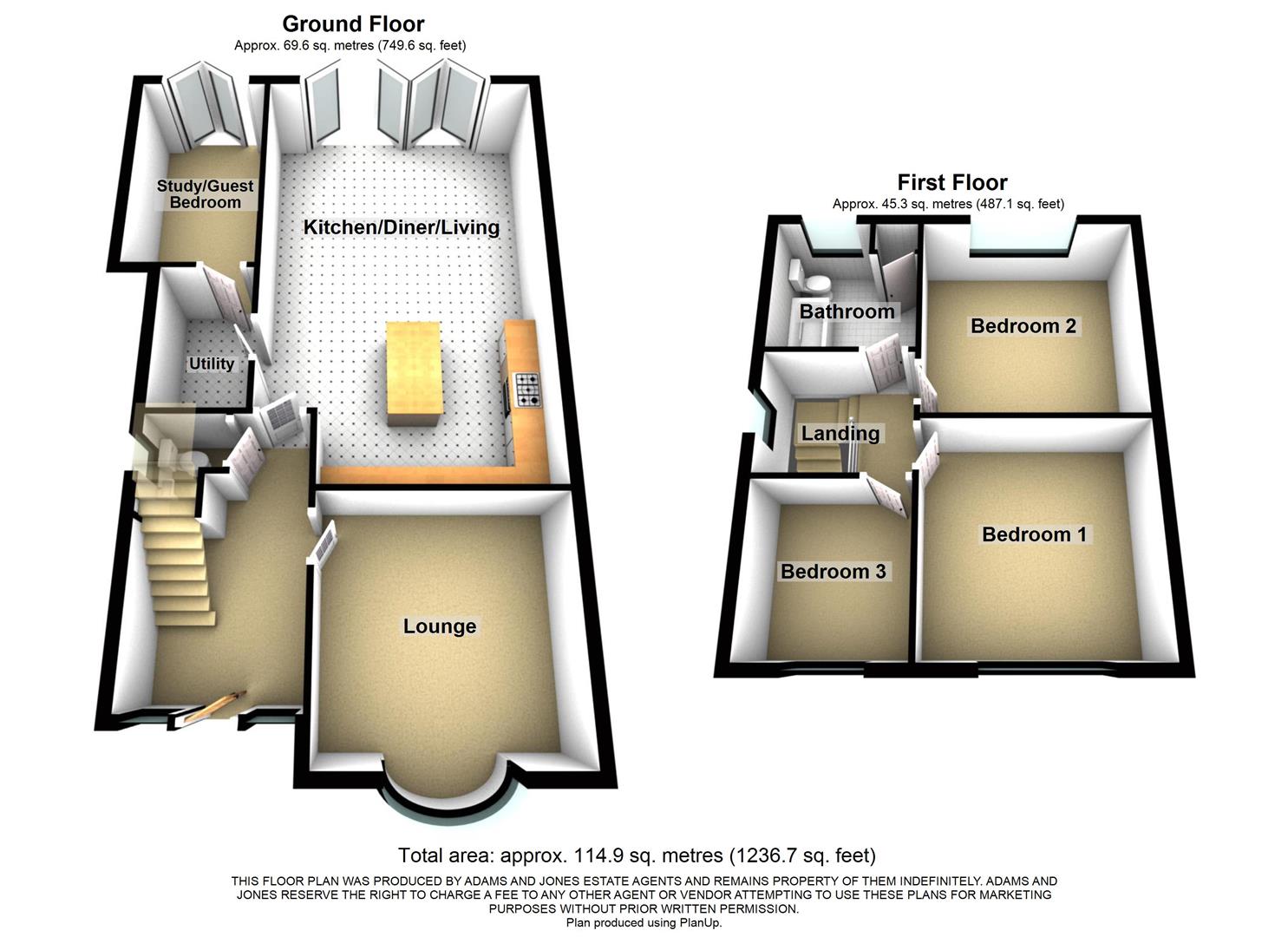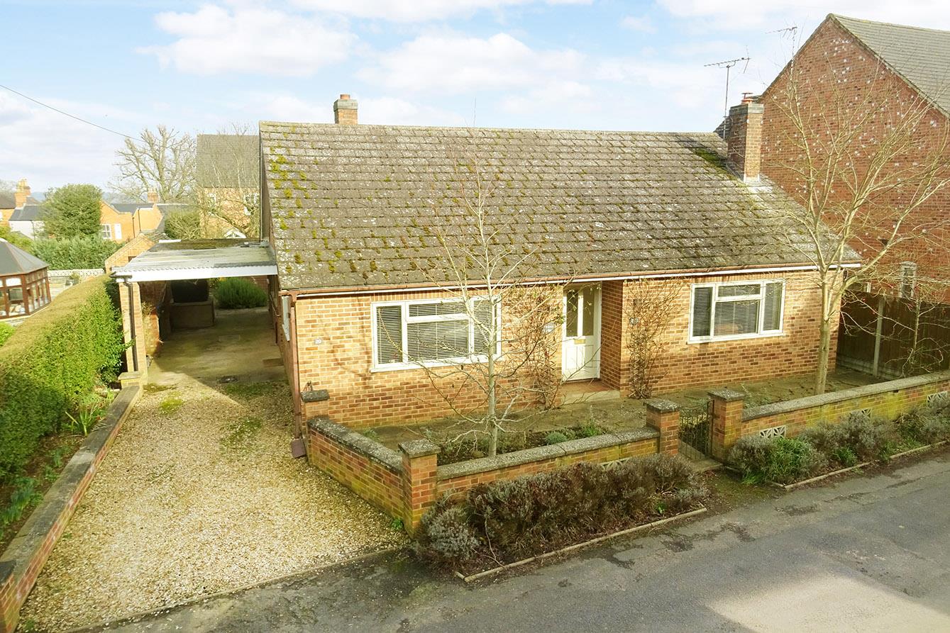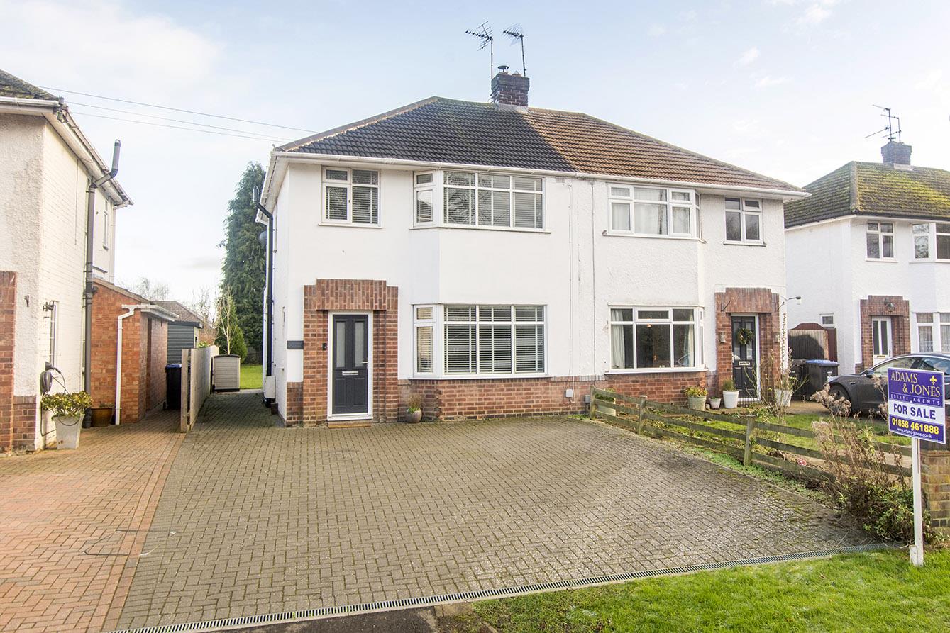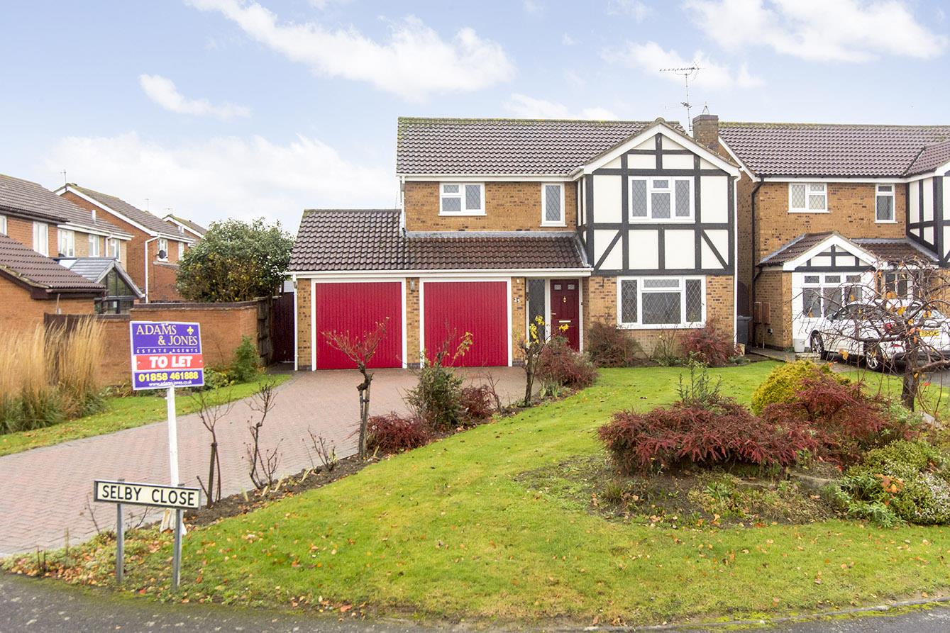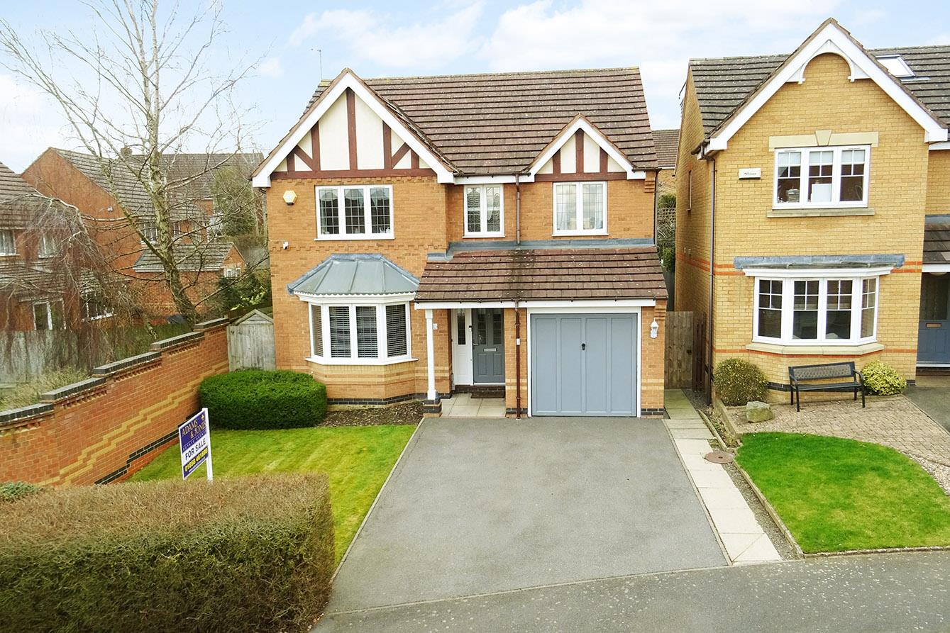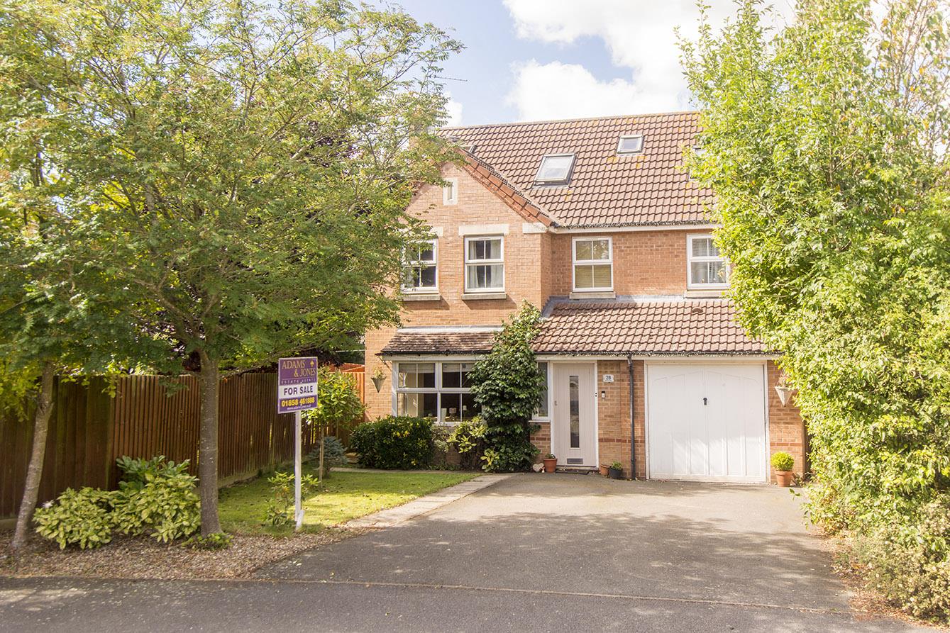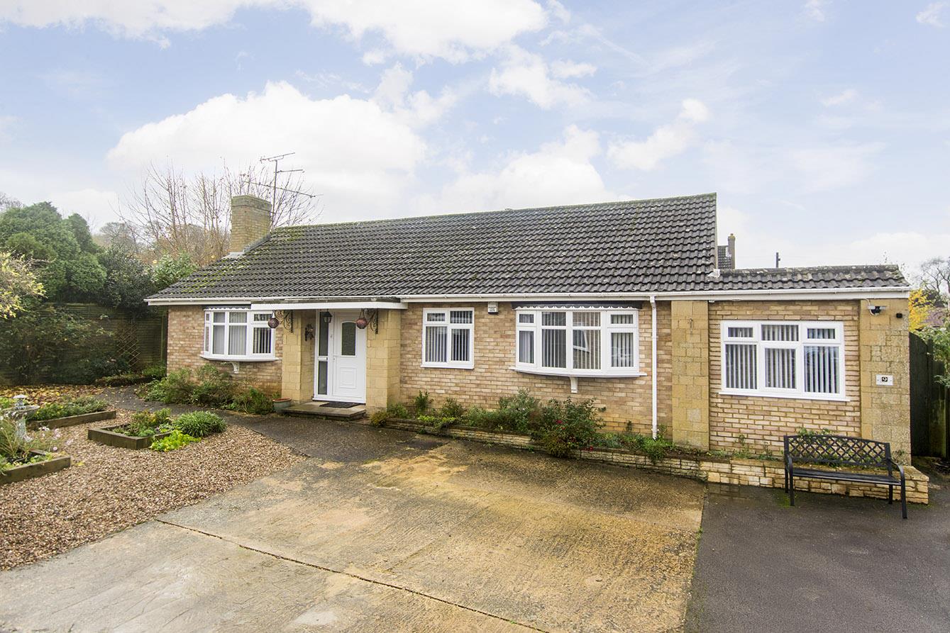SSTC
Albert Street, Fleckney
Price £425,000
3 Bedroom
House
Overview
3 Bedroom House for sale in Albert Street, Fleckney
Key Features:
- Extended Family Home
- Multiple Reception Areas
- Spacious Kitchen/Diner/Living
- Three/Four Bedrooms
- Utility & WC
- Good Sized Family Bathroom
- Walking Distance To Amenities & Schools
- Large South Facing Rear Garden
- Off Road Parking
- Viewing Highly Recommended!
Situated on the charming Albert Street in Fleckney, this extended family home offers a delightful blend of space and comfort, perfect for modern living. Spanning an impressive 1,237 square feet, the property boasts two reception spaces, providing ample space for relaxation and entertainment. The heart of the home is undoubtedly the superb kitchen, dining and living area, designed to foster family gatherings and social occasions. This open-plan space is both functional and stylish, making it ideal for those who enjoy cooking and entertaining. With three well-proportioned bedrooms, there is plenty of room for family members or guests. Additionally, the property features two bathrooms, ensuring convenience for all. The versatility of the layout allows for the possibility of a fourth bedroom or study, catering to various family needs. Outside, the large south-facing garden is a true highlight, offering a sun-drenched retreat for outdoor activities, gardening, or simply unwinding in the fresh air. The property also benefits from off-road parking for multiple vehicles, a rare find that adds to the convenience of this lovely home.
In summary, this property on Albert Street is an exceptional opportunity for families seeking a spacious and well-appointed home in a friendly community. With its modern amenities and generous outdoor space, it is sure to appeal to those looking for a comfortable and inviting place to call home.
Entrance Hall - 4.14m x 2.46m (13'7 x 8'1) - Accessed via a recently installed composite double glazed door. Doors off to: Lounge, kitchen and WC. Stairs rising to: First floor. Original 'Terrazzo' tiled flooring. Telephone point. Radiator.
Downstairs Wc - 1.47m x 1.22m (4'10 x 4'0) - Comprising: Low level WC and wash hand basin within a fitted vanity unit. UPVC double glazed window to side aspect. Understairs storage cupboard. Vinyl flooring.
Lounge - 3.63m x 3.63m (11'11 x 11'11) - UPVC double glazed bow window to front aspect. Open fireplace with cast iron inset and feature tiles. TV and telephone point. Exposed wooden floorboards. Radiator.
Kitchen/Dining/Living - 7.37m x 4.60m (24'2 x 15'1) -
Kitchen Area - Having a selection of fitted base and wall units with the added benefit of a breakfast island having a laminate worktop over and a single bowl composite sink with drainer. There is a mid level double electric fan assisted oven, induction hob, extractor, wine cooler, a fully integrated dishwasher and space for freestanding fridge and freezer, side by side. The kitchen area also has LED spotlights, tiled flooring and underfloor heating.
Dining/Living Area - Having UPVC double glazed bi-folding doors. 'Velux' windows to rear aspect. LED spotlights. TV point and ethernet connection. Tiled flooring. Underfloor heating. Door through to: Utility.
Utility Room - 2.41m x 1.42m (7'11 x 4'8) - There is space and plumbing for a freestanding washing machine with a further space for a freestanding dryer. Boiler. Tiled flooring. Door through to: Study/Guest bedroom.
Study/Guest Bedroom - 3.38m x 2.16m (11'1 x 7'1) - UPVC double glazed bi-folding doors out to: Rear garden. 'Velux' window to rear aspect. LED spotlights. Tiled flooring. Underfloor heating.
First Floor Landing - Doors off to: Bedrooms and bathroom. Window to side aspect. Loft hatch access.
Bedroom One - 3.63m x 3.63m (11'11 x 11'11) - Window with stained glass detailing to front aspect. TV point. Radiator.
Bedroom Two - 3.63m x 3.63m (11'11 x 11'11) - UPVC double glazed window to rear aspect. Radiator.
Bedroom Three - 2.64m x 2.46m (8'8 x 8'1) - Window to front aspect. Exposed wooden floorboards. Radiator.
Bathroom - 2.44m x 2.41m (8'0 x 7'11) - Comprising: Panelled bath with mixer tap shower over, low level WC and wash hand basin. UPVC double glazed window to rear aspect. Airing cupboard. Wall tiling throughout. LVT flooring. Heated towel rail.
Outside - The property occupies a large plot offering ample parking to the front on the gravel driveway and a pedestrian gate leading through to the rear garden. The substantial South facing rear garden is a true delight having a sizeable gravel patio area, an ornamental shallow pond, large lawn with pathway leading up to a veggie area and handy wooden shed. The garden is fully enclosed with mature hedging and wooden fencing offering completely privacy.
Read more
In summary, this property on Albert Street is an exceptional opportunity for families seeking a spacious and well-appointed home in a friendly community. With its modern amenities and generous outdoor space, it is sure to appeal to those looking for a comfortable and inviting place to call home.
Entrance Hall - 4.14m x 2.46m (13'7 x 8'1) - Accessed via a recently installed composite double glazed door. Doors off to: Lounge, kitchen and WC. Stairs rising to: First floor. Original 'Terrazzo' tiled flooring. Telephone point. Radiator.
Downstairs Wc - 1.47m x 1.22m (4'10 x 4'0) - Comprising: Low level WC and wash hand basin within a fitted vanity unit. UPVC double glazed window to side aspect. Understairs storage cupboard. Vinyl flooring.
Lounge - 3.63m x 3.63m (11'11 x 11'11) - UPVC double glazed bow window to front aspect. Open fireplace with cast iron inset and feature tiles. TV and telephone point. Exposed wooden floorboards. Radiator.
Kitchen/Dining/Living - 7.37m x 4.60m (24'2 x 15'1) -
Kitchen Area - Having a selection of fitted base and wall units with the added benefit of a breakfast island having a laminate worktop over and a single bowl composite sink with drainer. There is a mid level double electric fan assisted oven, induction hob, extractor, wine cooler, a fully integrated dishwasher and space for freestanding fridge and freezer, side by side. The kitchen area also has LED spotlights, tiled flooring and underfloor heating.
Dining/Living Area - Having UPVC double glazed bi-folding doors. 'Velux' windows to rear aspect. LED spotlights. TV point and ethernet connection. Tiled flooring. Underfloor heating. Door through to: Utility.
Utility Room - 2.41m x 1.42m (7'11 x 4'8) - There is space and plumbing for a freestanding washing machine with a further space for a freestanding dryer. Boiler. Tiled flooring. Door through to: Study/Guest bedroom.
Study/Guest Bedroom - 3.38m x 2.16m (11'1 x 7'1) - UPVC double glazed bi-folding doors out to: Rear garden. 'Velux' window to rear aspect. LED spotlights. Tiled flooring. Underfloor heating.
First Floor Landing - Doors off to: Bedrooms and bathroom. Window to side aspect. Loft hatch access.
Bedroom One - 3.63m x 3.63m (11'11 x 11'11) - Window with stained glass detailing to front aspect. TV point. Radiator.
Bedroom Two - 3.63m x 3.63m (11'11 x 11'11) - UPVC double glazed window to rear aspect. Radiator.
Bedroom Three - 2.64m x 2.46m (8'8 x 8'1) - Window to front aspect. Exposed wooden floorboards. Radiator.
Bathroom - 2.44m x 2.41m (8'0 x 7'11) - Comprising: Panelled bath with mixer tap shower over, low level WC and wash hand basin. UPVC double glazed window to rear aspect. Airing cupboard. Wall tiling throughout. LVT flooring. Heated towel rail.
Outside - The property occupies a large plot offering ample parking to the front on the gravel driveway and a pedestrian gate leading through to the rear garden. The substantial South facing rear garden is a true delight having a sizeable gravel patio area, an ornamental shallow pond, large lawn with pathway leading up to a veggie area and handy wooden shed. The garden is fully enclosed with mature hedging and wooden fencing offering completely privacy.
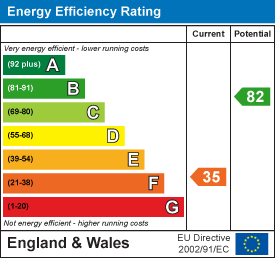
Station Road, Great Bowden, Market Harborough
3 Bedroom Semi-Detached House
Station Road, Great Bowden, Market Harborough

