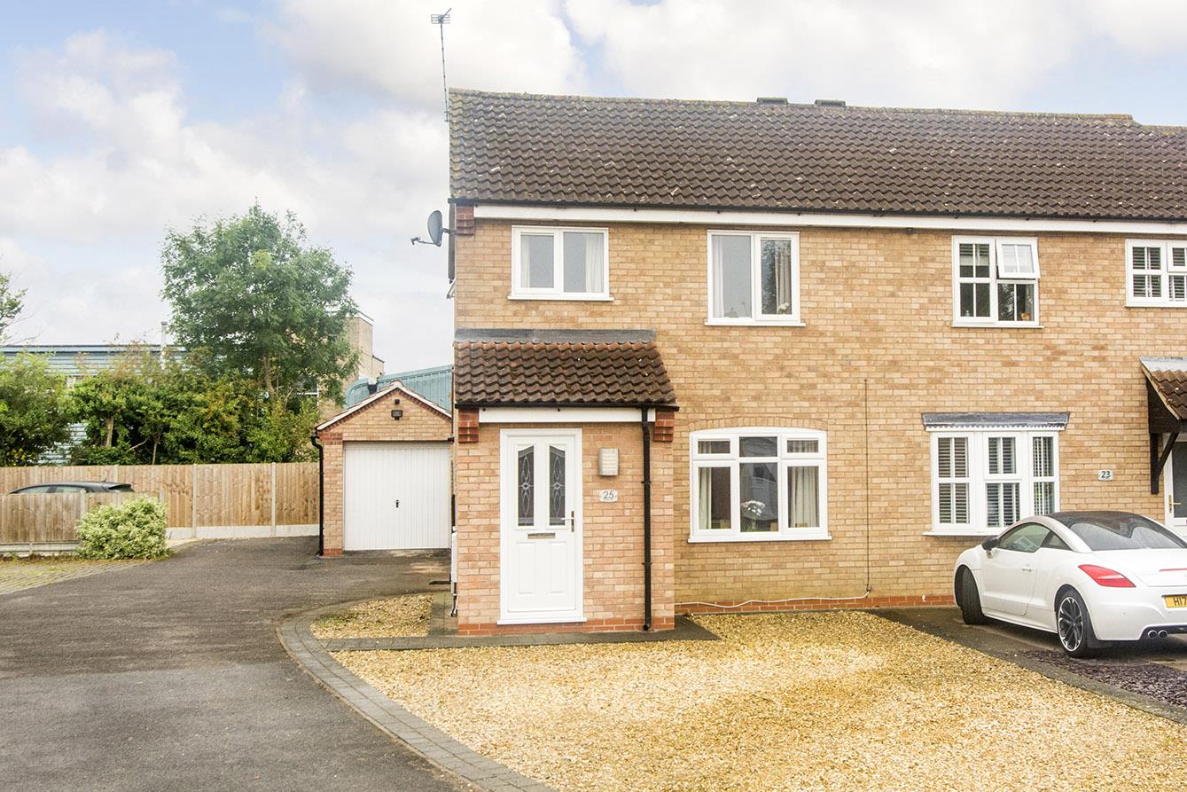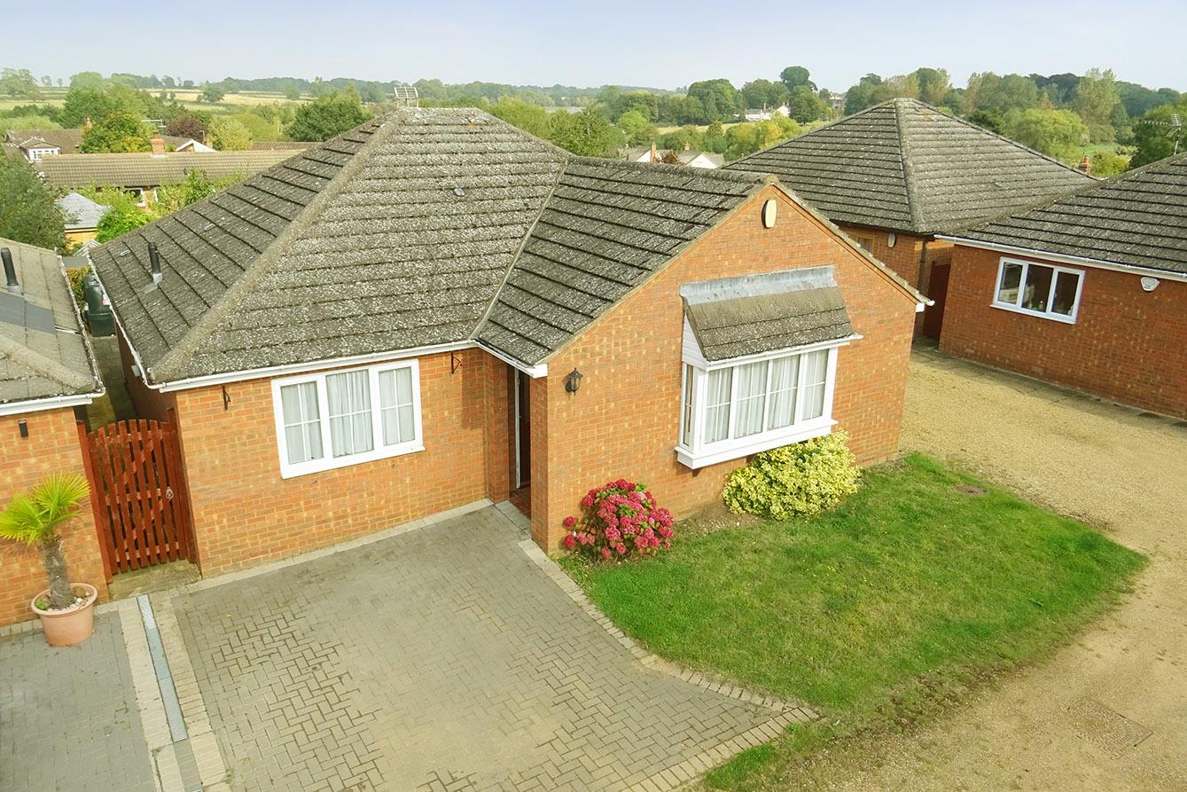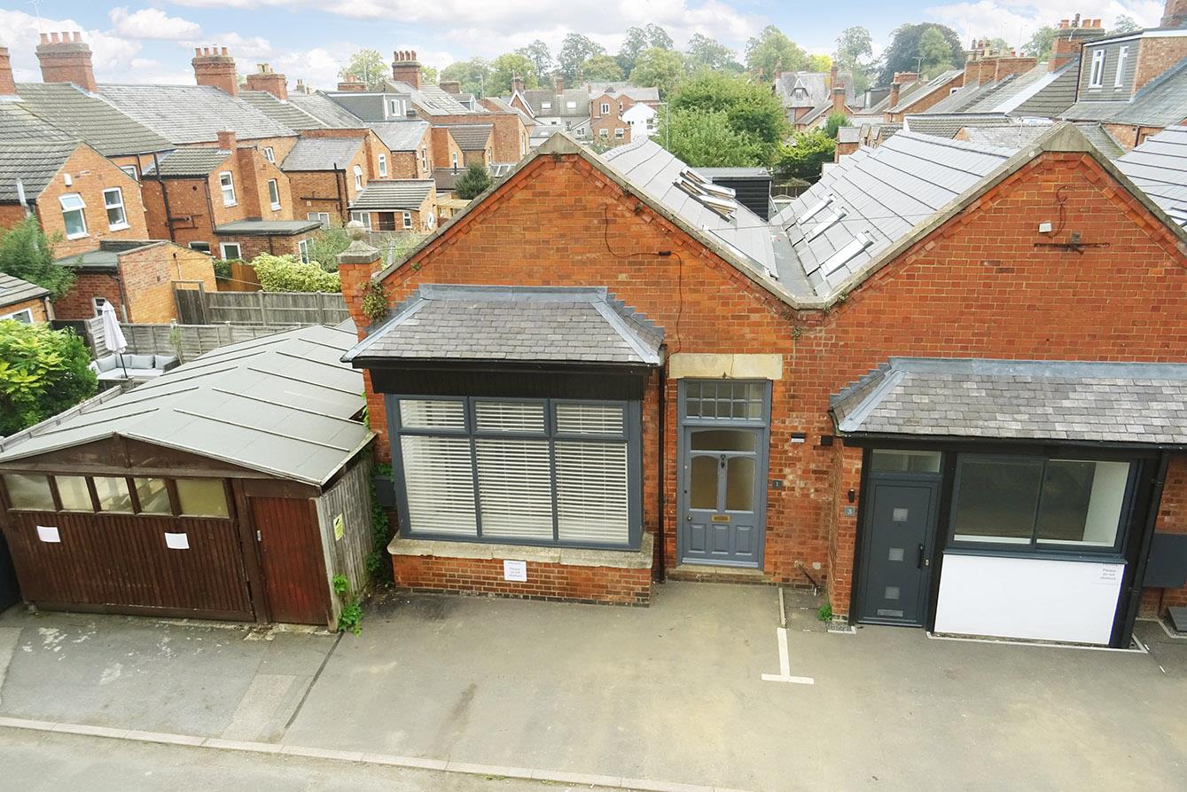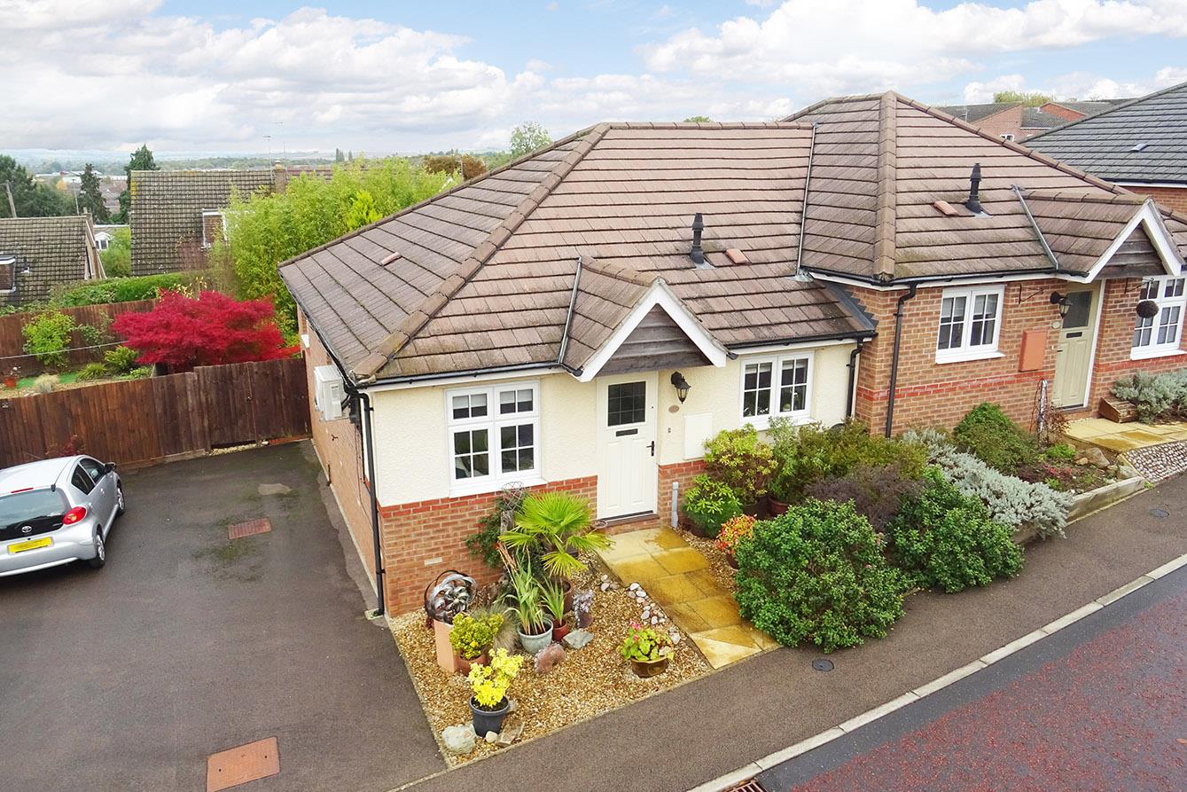
This property has been removed by the agent. It may now have been sold or temporarily taken off the market.
Welcome to Batchelor Road, Fleckney - This extended detached house offers a fantastic opportunity with its spacious accommodation, making it ideal for families or those who love to entertain.
As you step inside and through the entrance hall, you'll be greeted by the large reception room, providing ample space for relaxation and social gatherings. With three bedrooms, there's plenty of room for a growing family or guests. The neutrally decorated interior creates a blank canvas for you to add your personal touch and make it truly your own. A four piece bathroom ensures convenience for all residents, while the parking space for multiple vehicles is a rare find in this area, making parking a breeze for you and your visitors. The fact that this property comes with NO CHAIN is an added bonus, offering a smooth and hassle-free buying process.
Situated within walking distance to shops and school, this home offers both convenience and a sense of community. Whether you need to grab groceries or drop off the kids at school, everything is just a stone's throw away!
As you step inside and through the entrance hall, you'll be greeted by the large reception room, providing ample space for relaxation and social gatherings. With three bedrooms, there's plenty of room for a growing family or guests. The neutrally decorated interior creates a blank canvas for you to add your personal touch and make it truly your own. A four piece bathroom ensures convenience for all residents, while the parking space for multiple vehicles is a rare find in this area, making parking a breeze for you and your visitors. The fact that this property comes with NO CHAIN is an added bonus, offering a smooth and hassle-free buying process.
Situated within walking distance to shops and school, this home offers both convenience and a sense of community. Whether you need to grab groceries or drop off the kids at school, everything is just a stone's throw away!
We have found these similar properties.








