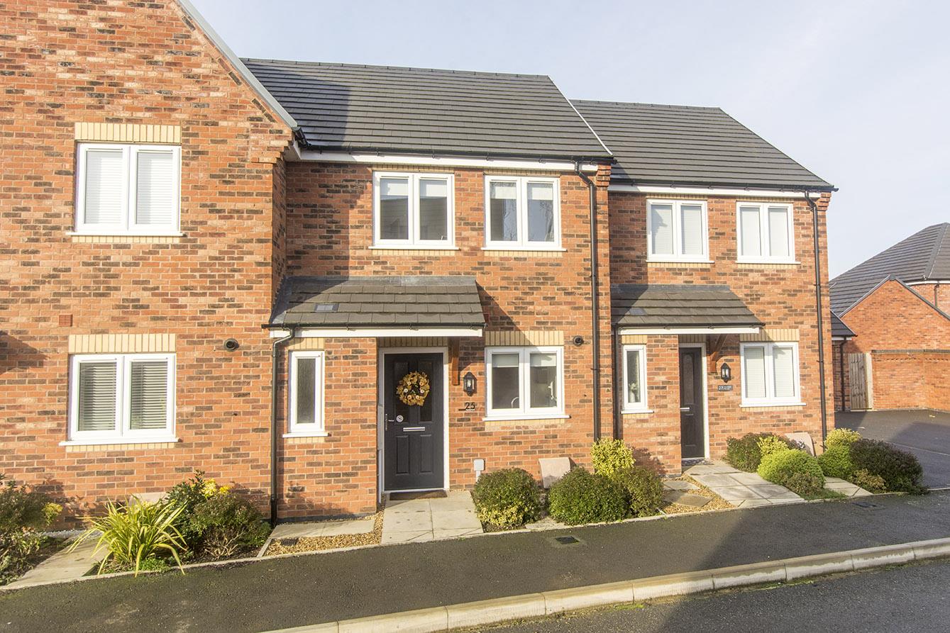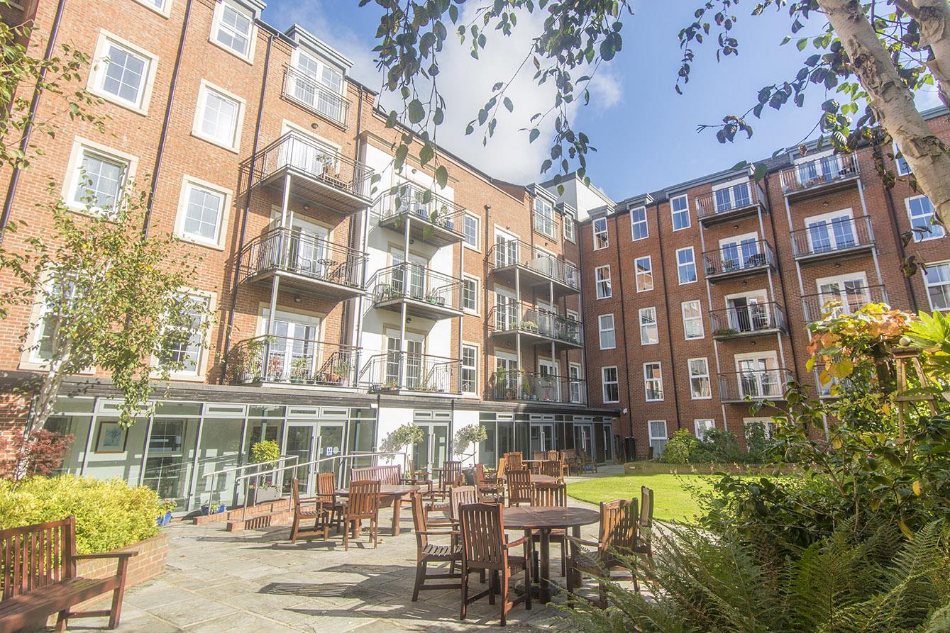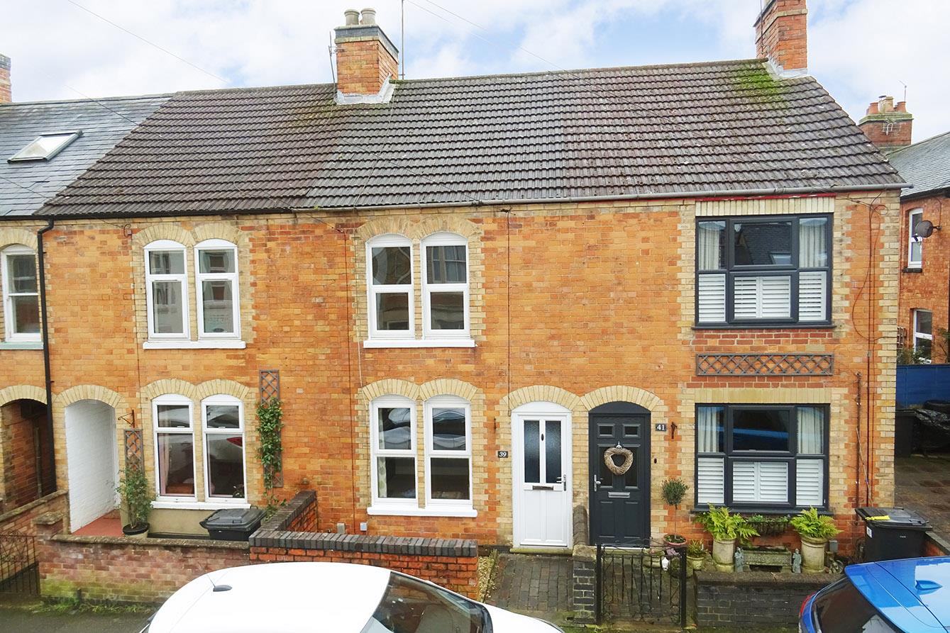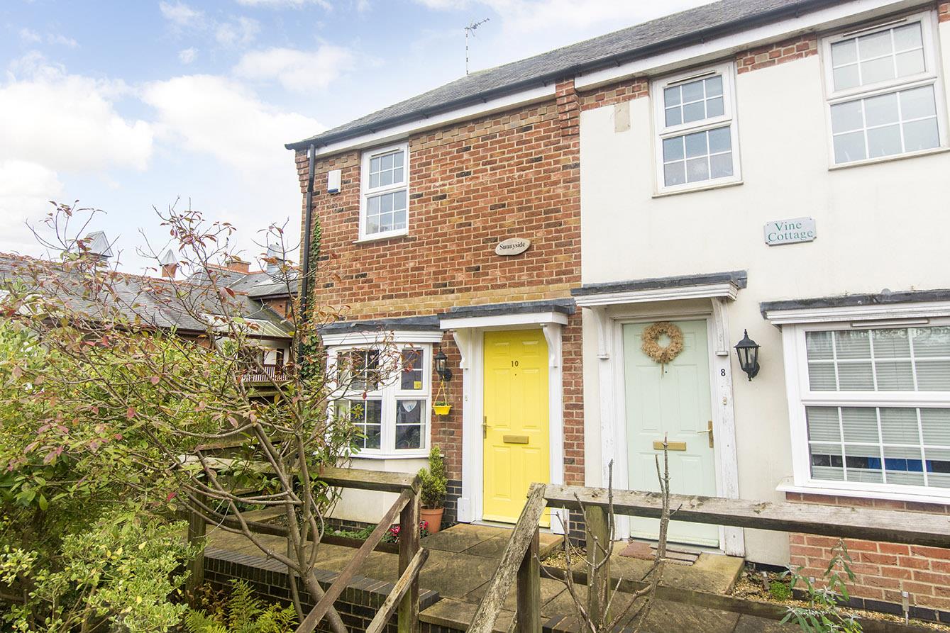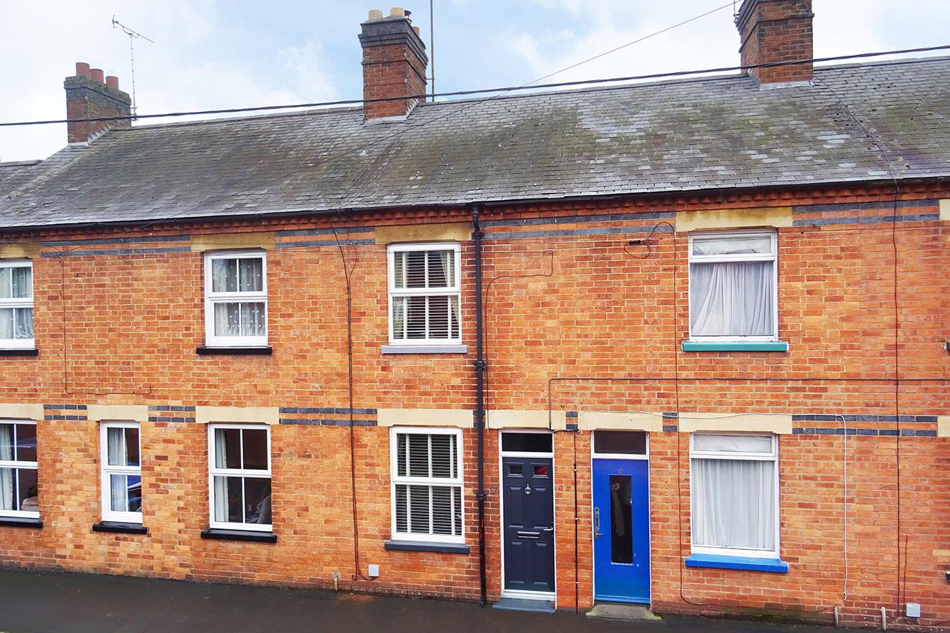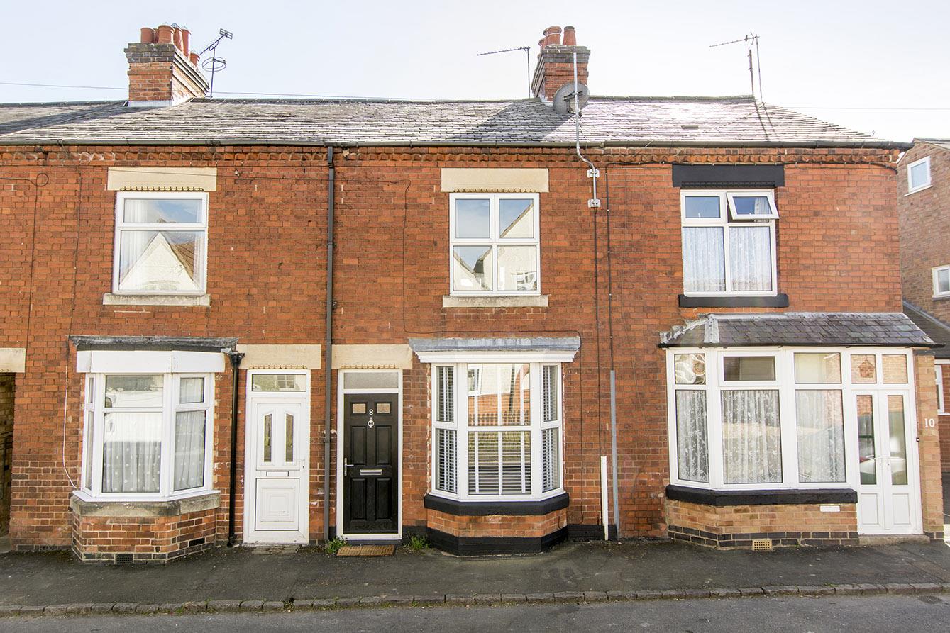SSTC
Coleman Road, Fleckney
Price £245,000
2 Bedroom
Semi-Detached Bungalow
Overview
2 Bedroom Semi-Detached Bungalow for sale in Coleman Road, Fleckney
Key Features:
- Well Presented Throughout
- Walking Distance To Amenities & Bus Route
- Spacious Reception Room
- Two Double Bedrooms
- Well Appointed Bathroom
- Stunning Front & Rear Gardens
- Off Road Parking, Carport & Garage
- NO CHAIN!
Welcome to this charming bungalow located on Coleman Road in the lovely village of Fleckney, Leicester. This delightful property boasts a spacious reception room, perfect for entertaining guests or simply relaxing with your loved ones. With two double bedrooms, there is plenty of space for a small family or guests to stay over. The bungalow features a well-presented interior throughout, offering a warm and inviting atmosphere for you to call home. There is a clean and neutral kitchen off the lounge/diner and a conservatory to take in the lovely garden view!
Situated in a pleasant location, this bungalow offers a beautiful frontage that adds to its curb appeal. Imagine coming home to this picturesque property every day! There is also a driveway, handy carport and garage for those extra bits and pieces! Conveniently located within walking distance to amenities, you'll have easy access to shops, bus routes, and other essentials. Plus, the best part is, this property comes with NO CHAIN, making the buying process smooth and hassle-free.
Entrance Hall - 2.36m x 1.45m (7'9 x 4'9) - Accessed via a UPVC double glazed front door. Doors off to: Lounge, second bedroom and bathroom. Built-in coat cupboard. Meter cupboard. Radiator.
Lounge/Diner - 5.59m x 3.33m (18'4 x 10'11) - This spacious lounge/diner offers a great place to relax with plenty of room for a good sized dining table for when there are family or guests!
Lounge Area - Door through to: Main bedroom. Electric feature fireplace with wooden surround. TV and telephone point. Radiator.
Dining Area - Double glazed patio doors into: Conservatory. Door through to: Kitchen. Radiator.
Conservatory - 3.12m x 1.91m (10'3 x 6'3) - Brick-built base with UPVC double glazed windows and a single door out to: Rear garden. Luxury vinyl tile flooring. Radiator.
Kitchen - 3.28m x 2.34m (10'9 x 7'8) - Having a selection of fitted base and wall units with a laminate worktop over and a single bowl stainless steel sink with drainer. There is a high level double oven, four ring gas hob, extractor, space and plumbing for a freestanding washing machine with two further under counter spaces for a fridge and freezer. Double fitted cupboard housing gas combi boiler. UPVC double glazed door to: Carport area/side aspect. UPVC double glazed window to rear aspect. Vinyl flooring.
Bedroom One - 4.09m x 2.97m (13'5 x 9'9) - UPVC double glazed window to front aspect. Built-in wardrobes and a selection of drawer units. TV point. Radiator.
Bedroom Two - 3.61m x 2.72m (11'10 x 8'11) - UPVC double glazed window to front aspect. Radiator.
Bathroom - 2.36m x 1.47m (7'9 x 4'10) - Comprising: Panelled bath with electric power shower over and wall tiling, low level WC and wash hand basin over a fitted vanity unit. UPVC double glazed window to side aspect. Vinyl flooring. Radiator.
Outside - The property benefits from well tended front and rear gardens. The driveway provides off road parking for multiple vehicles and access to the carport. The front garden area is mainly laid to lawn with delightful and well established planted borders.
Carport & Garage - The handy carport is accessed from the driveway and is set behind wrought iron gates. There is access to the garage with double wooden doors, benefitting from power and light. There is also a secure side gate into the rear garden.
Garage: 14'3" x 7'5"
Rear Garden - The lovely rear garden is a true gardeners paradise! Having a paved patio seating area, manicured lawn, a variety of well stocked planted borders and is fully enclosed making the garden extremely private!
Read more
Situated in a pleasant location, this bungalow offers a beautiful frontage that adds to its curb appeal. Imagine coming home to this picturesque property every day! There is also a driveway, handy carport and garage for those extra bits and pieces! Conveniently located within walking distance to amenities, you'll have easy access to shops, bus routes, and other essentials. Plus, the best part is, this property comes with NO CHAIN, making the buying process smooth and hassle-free.
Entrance Hall - 2.36m x 1.45m (7'9 x 4'9) - Accessed via a UPVC double glazed front door. Doors off to: Lounge, second bedroom and bathroom. Built-in coat cupboard. Meter cupboard. Radiator.
Lounge/Diner - 5.59m x 3.33m (18'4 x 10'11) - This spacious lounge/diner offers a great place to relax with plenty of room for a good sized dining table for when there are family or guests!
Lounge Area - Door through to: Main bedroom. Electric feature fireplace with wooden surround. TV and telephone point. Radiator.
Dining Area - Double glazed patio doors into: Conservatory. Door through to: Kitchen. Radiator.
Conservatory - 3.12m x 1.91m (10'3 x 6'3) - Brick-built base with UPVC double glazed windows and a single door out to: Rear garden. Luxury vinyl tile flooring. Radiator.
Kitchen - 3.28m x 2.34m (10'9 x 7'8) - Having a selection of fitted base and wall units with a laminate worktop over and a single bowl stainless steel sink with drainer. There is a high level double oven, four ring gas hob, extractor, space and plumbing for a freestanding washing machine with two further under counter spaces for a fridge and freezer. Double fitted cupboard housing gas combi boiler. UPVC double glazed door to: Carport area/side aspect. UPVC double glazed window to rear aspect. Vinyl flooring.
Bedroom One - 4.09m x 2.97m (13'5 x 9'9) - UPVC double glazed window to front aspect. Built-in wardrobes and a selection of drawer units. TV point. Radiator.
Bedroom Two - 3.61m x 2.72m (11'10 x 8'11) - UPVC double glazed window to front aspect. Radiator.
Bathroom - 2.36m x 1.47m (7'9 x 4'10) - Comprising: Panelled bath with electric power shower over and wall tiling, low level WC and wash hand basin over a fitted vanity unit. UPVC double glazed window to side aspect. Vinyl flooring. Radiator.
Outside - The property benefits from well tended front and rear gardens. The driveway provides off road parking for multiple vehicles and access to the carport. The front garden area is mainly laid to lawn with delightful and well established planted borders.
Carport & Garage - The handy carport is accessed from the driveway and is set behind wrought iron gates. There is access to the garage with double wooden doors, benefitting from power and light. There is also a secure side gate into the rear garden.
Garage: 14'3" x 7'5"
Rear Garden - The lovely rear garden is a true gardeners paradise! Having a paved patio seating area, manicured lawn, a variety of well stocked planted borders and is fully enclosed making the garden extremely private!
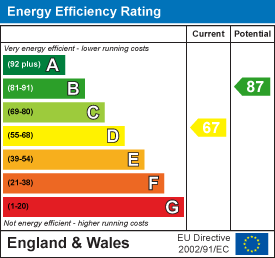
Halford Road, Kibworth Beauchamp, Leicester
2 Bedroom Terraced House
Halford Road, Kibworth Beauchamp, Leicester


