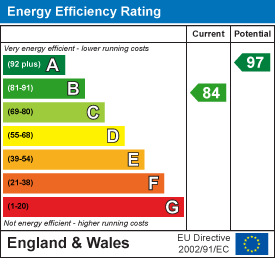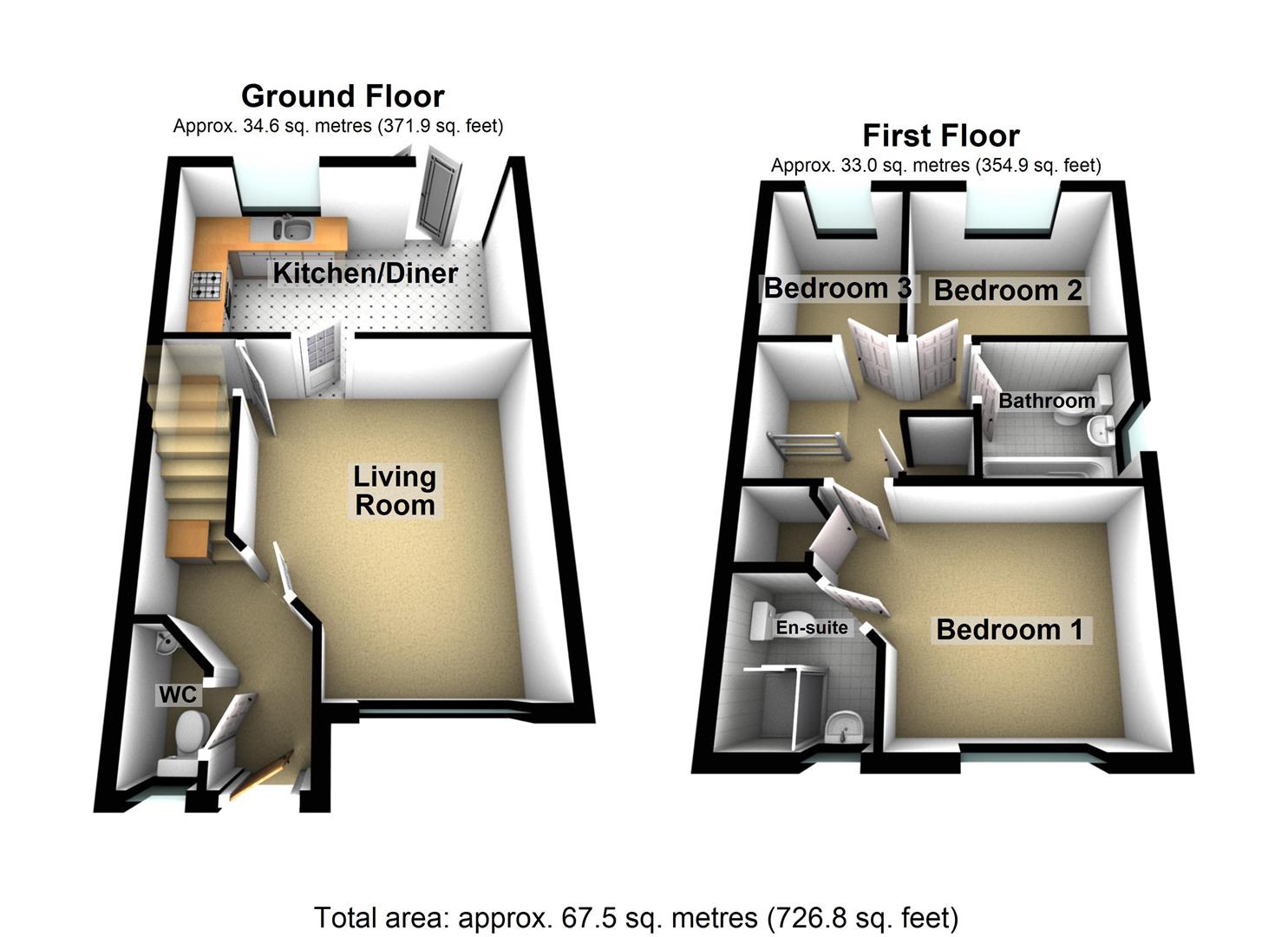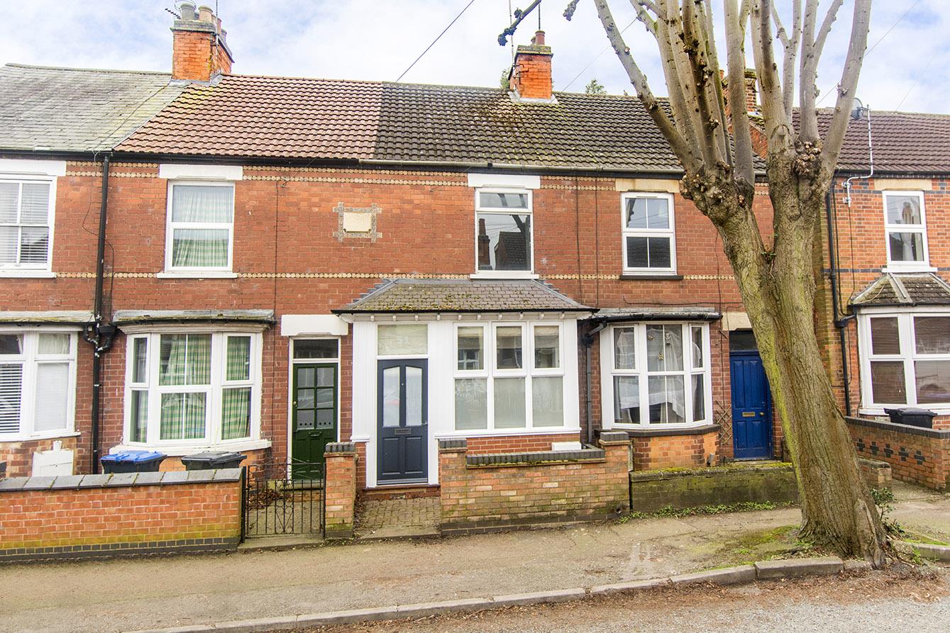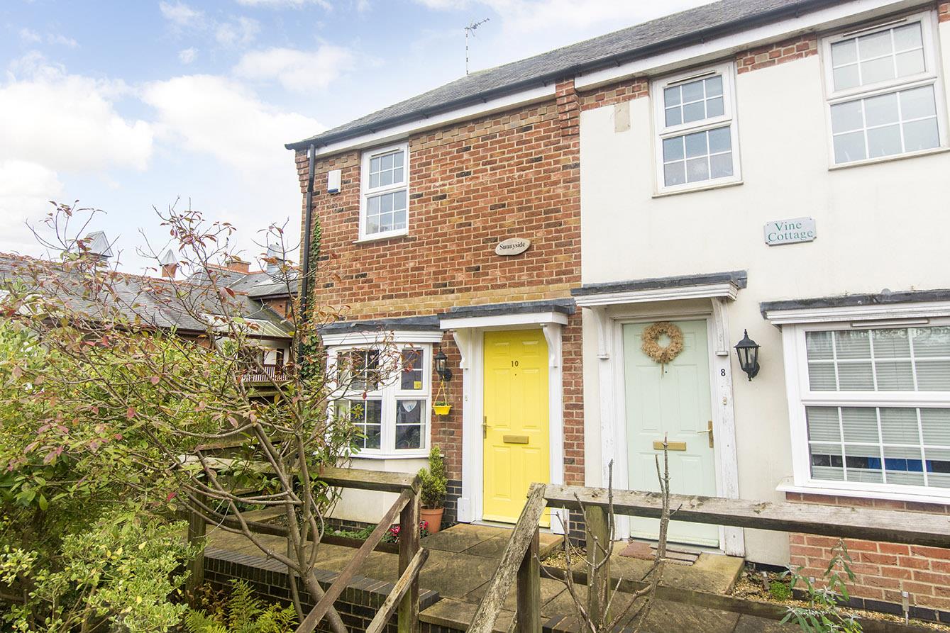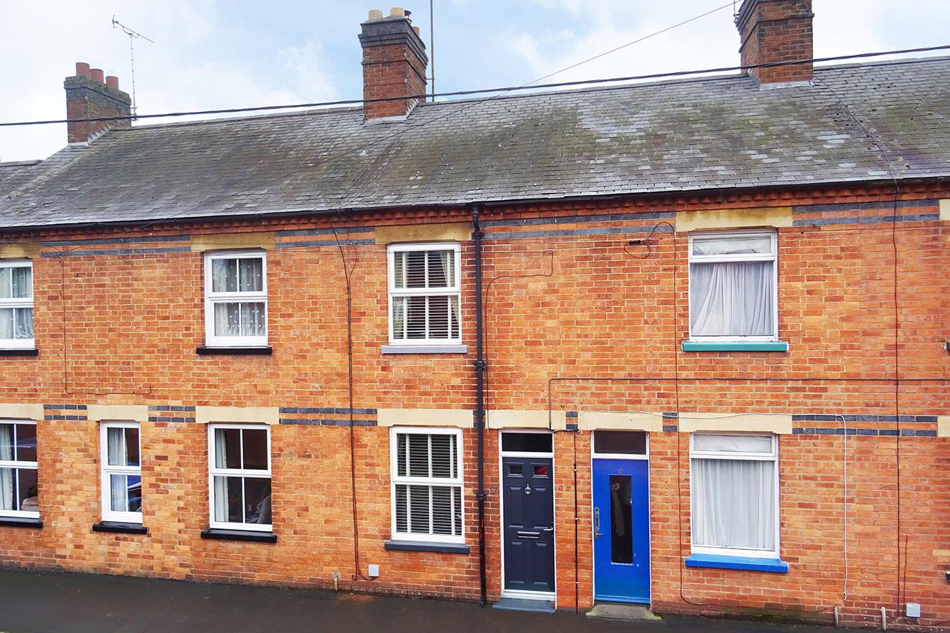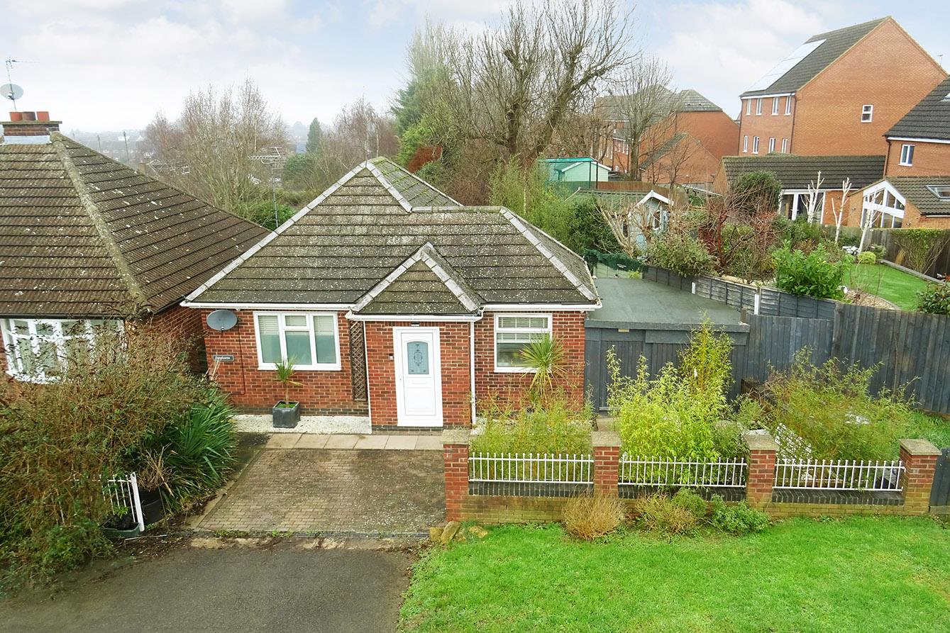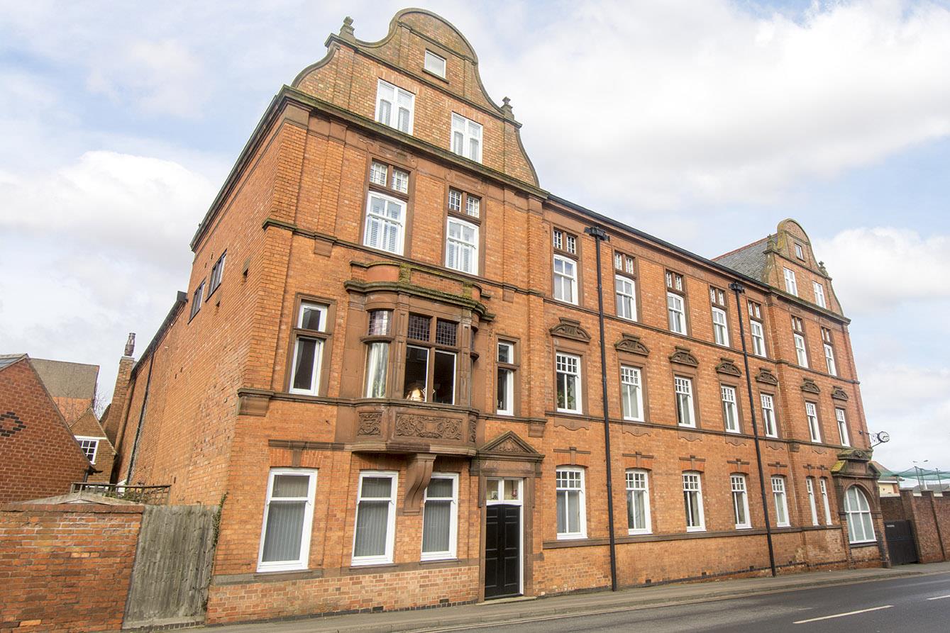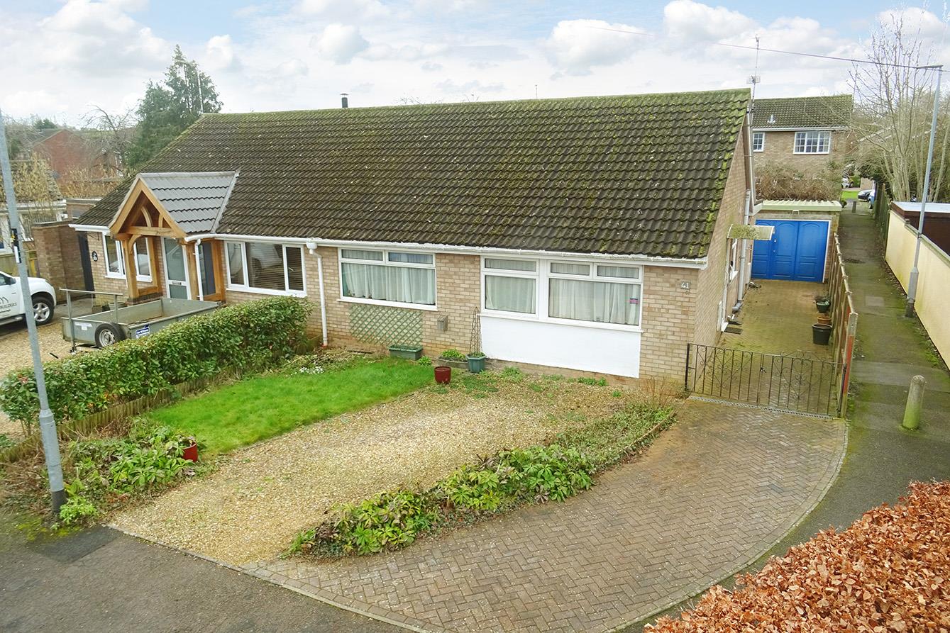Tigers Road, Fleckney, Leicester
Price £250,000
3 Bedroom
End of Terrace House
Overview
3 Bedroom End of Terrace House for sale in Tigers Road, Fleckney, Leicester
Key Features:
- Built In 2021 By Persimmon Homes
- Well Presented Throughout With Neutral Decor
- Good Sized Lounge
- Kitchen/Diner
- Main Bedroom With En-Suite
- Two Additional Bedrooms & Family Bathroom
- South-West Facing Garden
- Off Road Parking For Two Cars
Nestled in the charming village of Fleckney, Leicester, this delightful end town house on Tigers Road offers a perfect blend of comfort and convenience. With its spacious layout, the property boasts two inviting reception rooms, ideal for both relaxation and entertaining guests. The three well-proportioned bedrooms provide ample space for family living, ensuring everyone has their own sanctuary.
The house features two modern bathrooms, thoughtfully designed to cater to the needs of a busy household. This property is perfect for families or professionals seeking a peaceful retreat while remaining close to local amenities and transport links.
Fleckney is known for its friendly community atmosphere and picturesque surroundings, making it an excellent choice for those looking to settle in a tranquil yet accessible location. With its appealing features and prime location, this end town house is a wonderful opportunity for anyone looking to make a new home in Leicester. Don't miss the chance to view this lovely property and envision your future in this delightful setting.
Entrance Hall - UPVC double-glazed front entrance door. Wood laminate flooring. Radiator. Door to Lounge. Stairs rising to first floor.
Downstairs Wc - Opaque UPVC double-glazed window to front. Wood laminate flooring. Low-level WC and wash hand basin. Radiator.
Lounge - 4.32m max x 3.56m max (14'2" max x 11'8" max) - UPVC double-glazed window to front. Television point. Radiator. Under-stairs storage cupboard. Door to Kitchen.
(Lounge Photo Two) -
Kitchen / Diner - 4.62m x 2.67m (15'2" x 8'9") - UPVC double-glazed window to rear. UPVC double-glazed French doors to rear. Wood laminate flooring. Range of fitted wall and base mounted units with roll edge work-surfaces. Fitted oven. Gas hob. Stainless steel extractor hood. Space for fridge-freezer. Space for dishwasher. Wall mounted gas-fired combination central heating boiler.
(Kitchen Area Photo) -
(Dining Area Photo) -
Landing - Doors to rooms. Storage cupboard. Loft hatch.
Bedroom One - 3.56m max x 2.84m max (11'8" max x 9'4" max) - UPVC double-glazed window to front. Over-stairs storage cupboard. Radiator. Door to En-Suite.
(Bedroom One Photo Two) -
En-Suite - Opaque UPVC double-glazed window to front. Tile effect vinyl flooring. Wash hand basin and low-level WC. Shower cubicle with electric shower fitment. Extractor fan. Radiator. Part-tiled walls.
Bedroom Two - 2.77m x 2.29m (9'1" x 7'6") - UPVC double-glazed window to rear. Radiator.
(Bedroom Two Photo Two) -
Bedroom Three - 2.29m x 1.73m (7'6" x 5'8") - UPVC double-glazed window to rear. Radiator.
Bathroom - Opaque UPVC double-glazed window to side. Tile effect vinyl flooring. Panelled bath. Wash hand basin and low-level WC. Part-tiled walls. Extractor fan.
Front - Tarmac parking area providing parking for two vehicles. Paved path to front and side.
Rear Garden - Facing a South-Westerly direction. Mainly laid to lawn. Side access gate. Timber shed. Enclosed by timber lap fencing.
(Rear Aspect Photo) -
Service Charge - Our vendors advise that there is an annual service charge payable of �128. This information should be checked and verified by a solicitor prior to committing to a purchase.
Read more
The house features two modern bathrooms, thoughtfully designed to cater to the needs of a busy household. This property is perfect for families or professionals seeking a peaceful retreat while remaining close to local amenities and transport links.
Fleckney is known for its friendly community atmosphere and picturesque surroundings, making it an excellent choice for those looking to settle in a tranquil yet accessible location. With its appealing features and prime location, this end town house is a wonderful opportunity for anyone looking to make a new home in Leicester. Don't miss the chance to view this lovely property and envision your future in this delightful setting.
Entrance Hall - UPVC double-glazed front entrance door. Wood laminate flooring. Radiator. Door to Lounge. Stairs rising to first floor.
Downstairs Wc - Opaque UPVC double-glazed window to front. Wood laminate flooring. Low-level WC and wash hand basin. Radiator.
Lounge - 4.32m max x 3.56m max (14'2" max x 11'8" max) - UPVC double-glazed window to front. Television point. Radiator. Under-stairs storage cupboard. Door to Kitchen.
(Lounge Photo Two) -
Kitchen / Diner - 4.62m x 2.67m (15'2" x 8'9") - UPVC double-glazed window to rear. UPVC double-glazed French doors to rear. Wood laminate flooring. Range of fitted wall and base mounted units with roll edge work-surfaces. Fitted oven. Gas hob. Stainless steel extractor hood. Space for fridge-freezer. Space for dishwasher. Wall mounted gas-fired combination central heating boiler.
(Kitchen Area Photo) -
(Dining Area Photo) -
Landing - Doors to rooms. Storage cupboard. Loft hatch.
Bedroom One - 3.56m max x 2.84m max (11'8" max x 9'4" max) - UPVC double-glazed window to front. Over-stairs storage cupboard. Radiator. Door to En-Suite.
(Bedroom One Photo Two) -
En-Suite - Opaque UPVC double-glazed window to front. Tile effect vinyl flooring. Wash hand basin and low-level WC. Shower cubicle with electric shower fitment. Extractor fan. Radiator. Part-tiled walls.
Bedroom Two - 2.77m x 2.29m (9'1" x 7'6") - UPVC double-glazed window to rear. Radiator.
(Bedroom Two Photo Two) -
Bedroom Three - 2.29m x 1.73m (7'6" x 5'8") - UPVC double-glazed window to rear. Radiator.
Bathroom - Opaque UPVC double-glazed window to side. Tile effect vinyl flooring. Panelled bath. Wash hand basin and low-level WC. Part-tiled walls. Extractor fan.
Front - Tarmac parking area providing parking for two vehicles. Paved path to front and side.
Rear Garden - Facing a South-Westerly direction. Mainly laid to lawn. Side access gate. Timber shed. Enclosed by timber lap fencing.
(Rear Aspect Photo) -
Service Charge - Our vendors advise that there is an annual service charge payable of �128. This information should be checked and verified by a solicitor prior to committing to a purchase.
