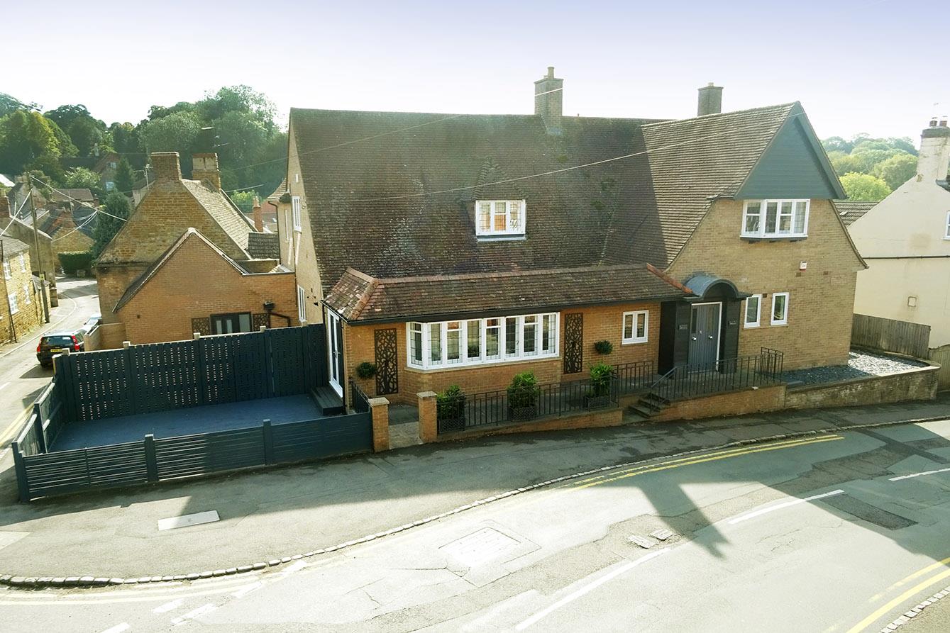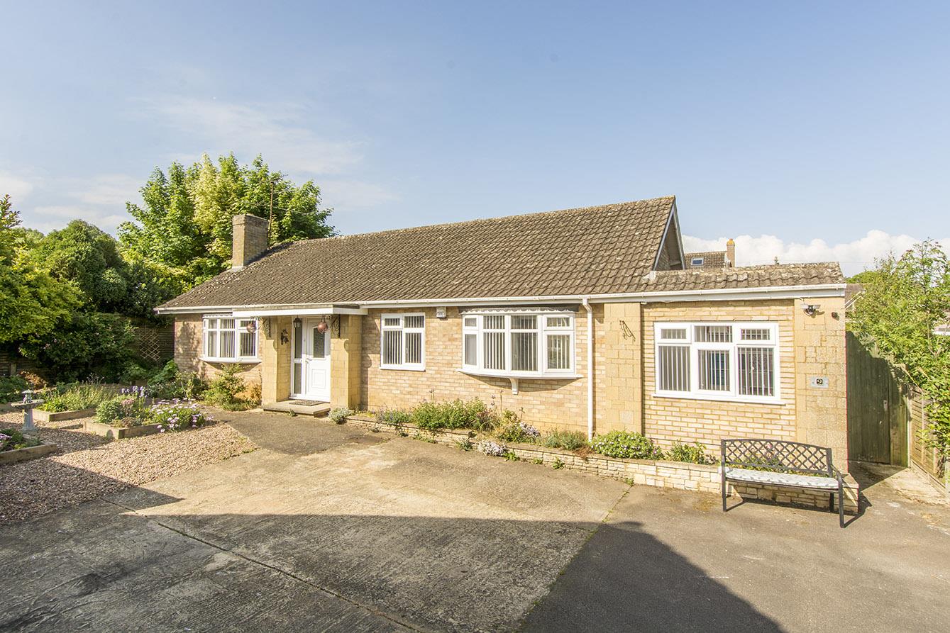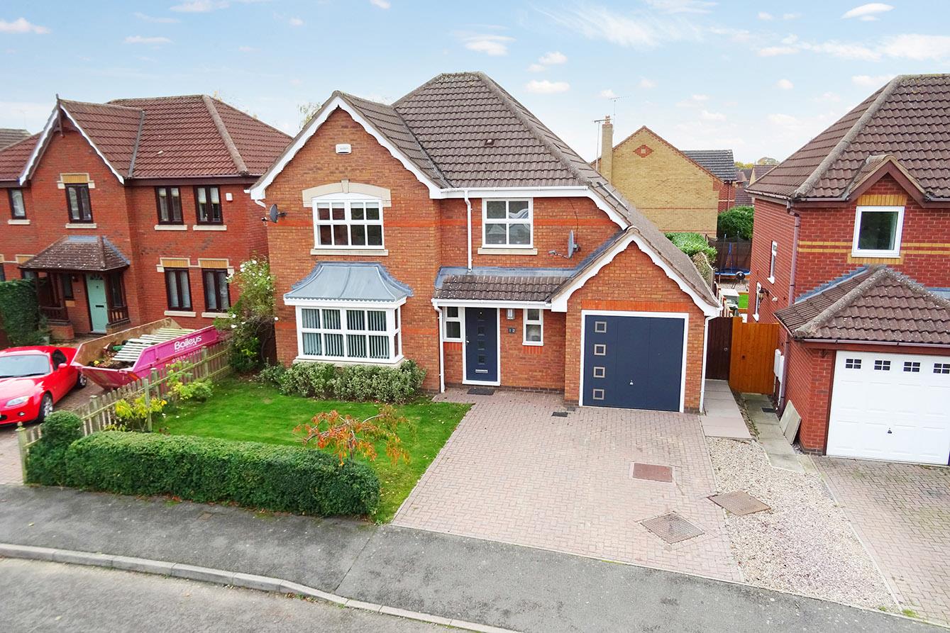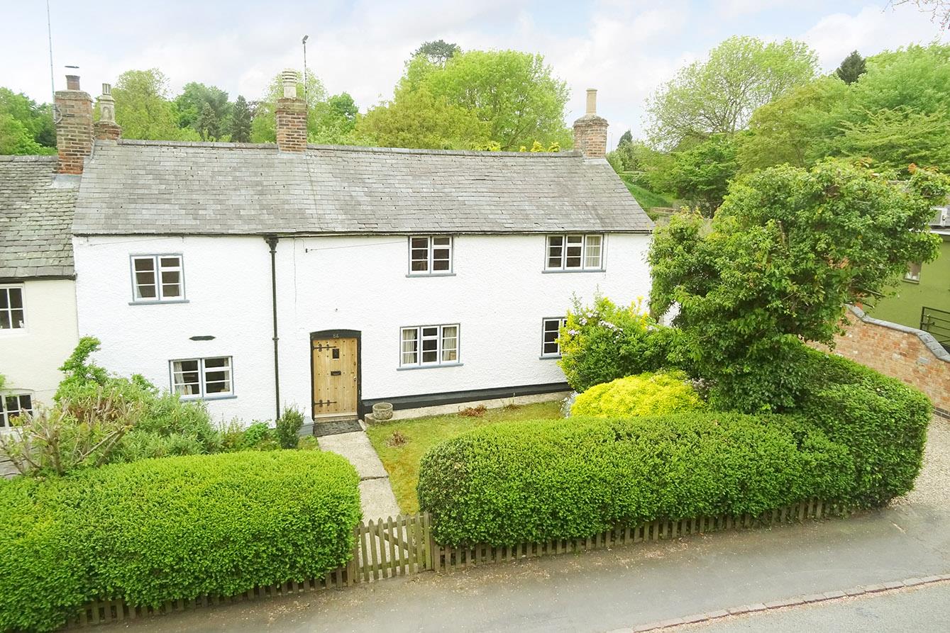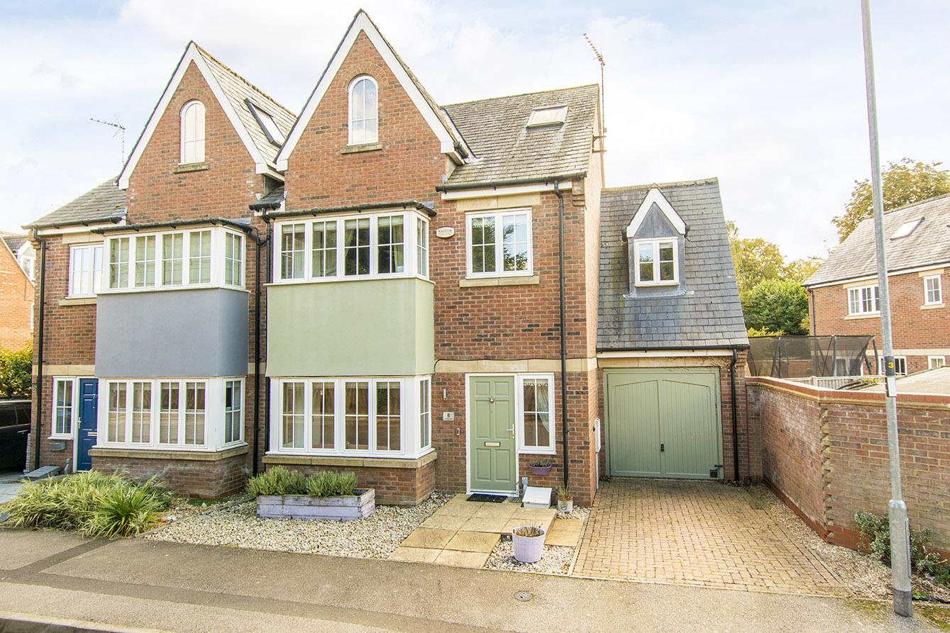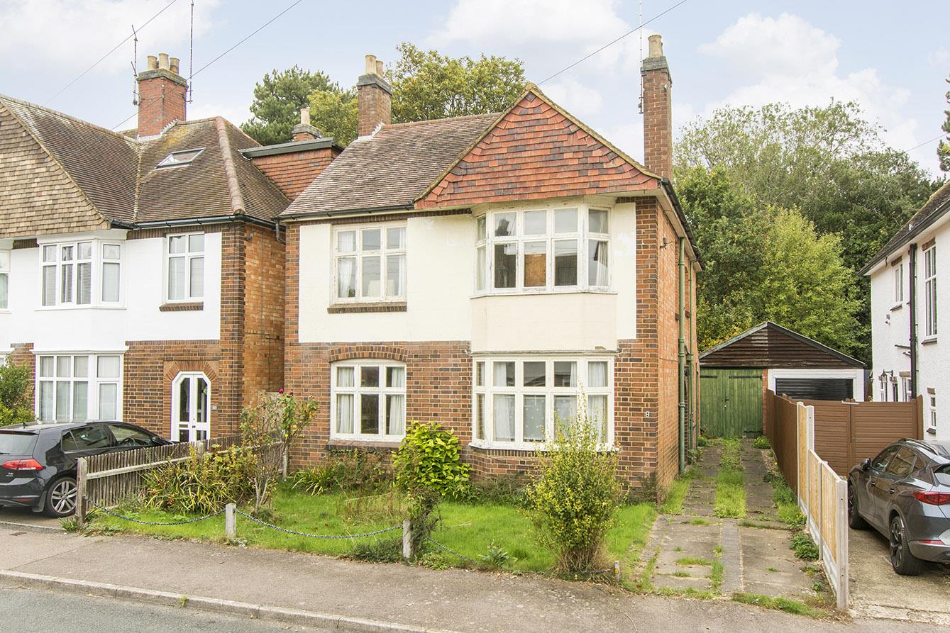
This property has been removed by the agent. It may now have been sold or temporarily taken off the market.
Welcome to this stunning property located on Garner Way in the convenient village of Fleckney. This detached house, built in 2022 by the renowned homebuilders David Wilson Homes, boasting a modern design with quality fixtures and fittings throughout.
Upon entering, you are greeted by two reception rooms, perfect for entertaining guests, simply relaxing with your family and the space for a home office. The property offers four generously sized bedrooms, all of which are doubles, providing ample space for a growing family or accommodating guests.
With two modern bathrooms, including en-suite, there will be no more morning rush-hour traffic in the hallways. The property also features parking for up to two/three vehicles, ensuring convenience for you and your visitors.
The generous room proportions create a sense of openness and comfort, making this house feel like a true home. Situated close to major roads, commuting will be a breeze, allowing you to easily access nearby amenities and attractions. Viewing comes highly recommended!
Upon entering, you are greeted by two reception rooms, perfect for entertaining guests, simply relaxing with your family and the space for a home office. The property offers four generously sized bedrooms, all of which are doubles, providing ample space for a growing family or accommodating guests.
With two modern bathrooms, including en-suite, there will be no more morning rush-hour traffic in the hallways. The property also features parking for up to two/three vehicles, ensuring convenience for you and your visitors.
The generous room proportions create a sense of openness and comfort, making this house feel like a true home. Situated close to major roads, commuting will be a breeze, allowing you to easily access nearby amenities and attractions. Viewing comes highly recommended!
We have found these similar properties.
High Street, Cottingham, Market Harborough
3 Bedroom Apartment
High Street, Cottingham, Market Harborough




