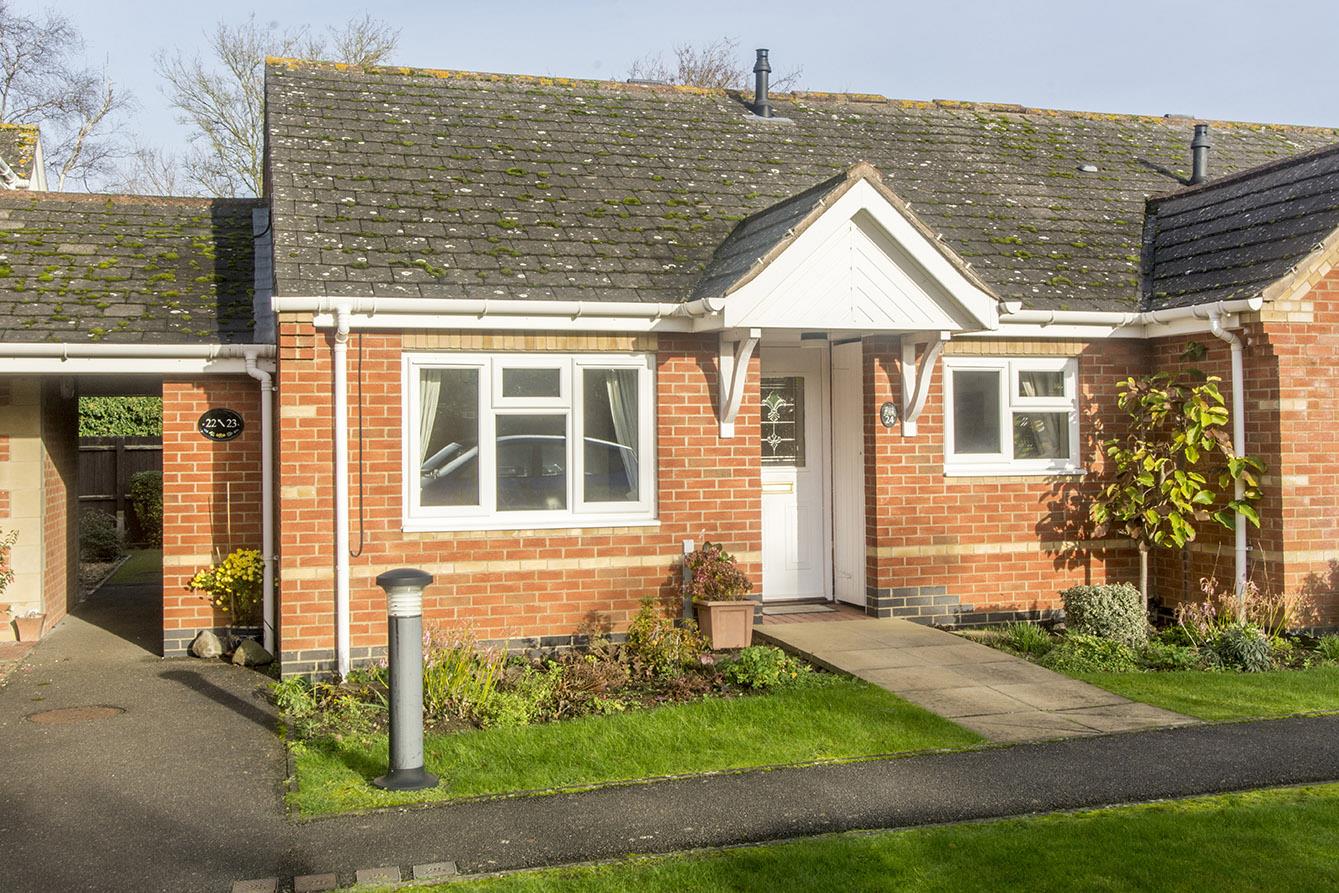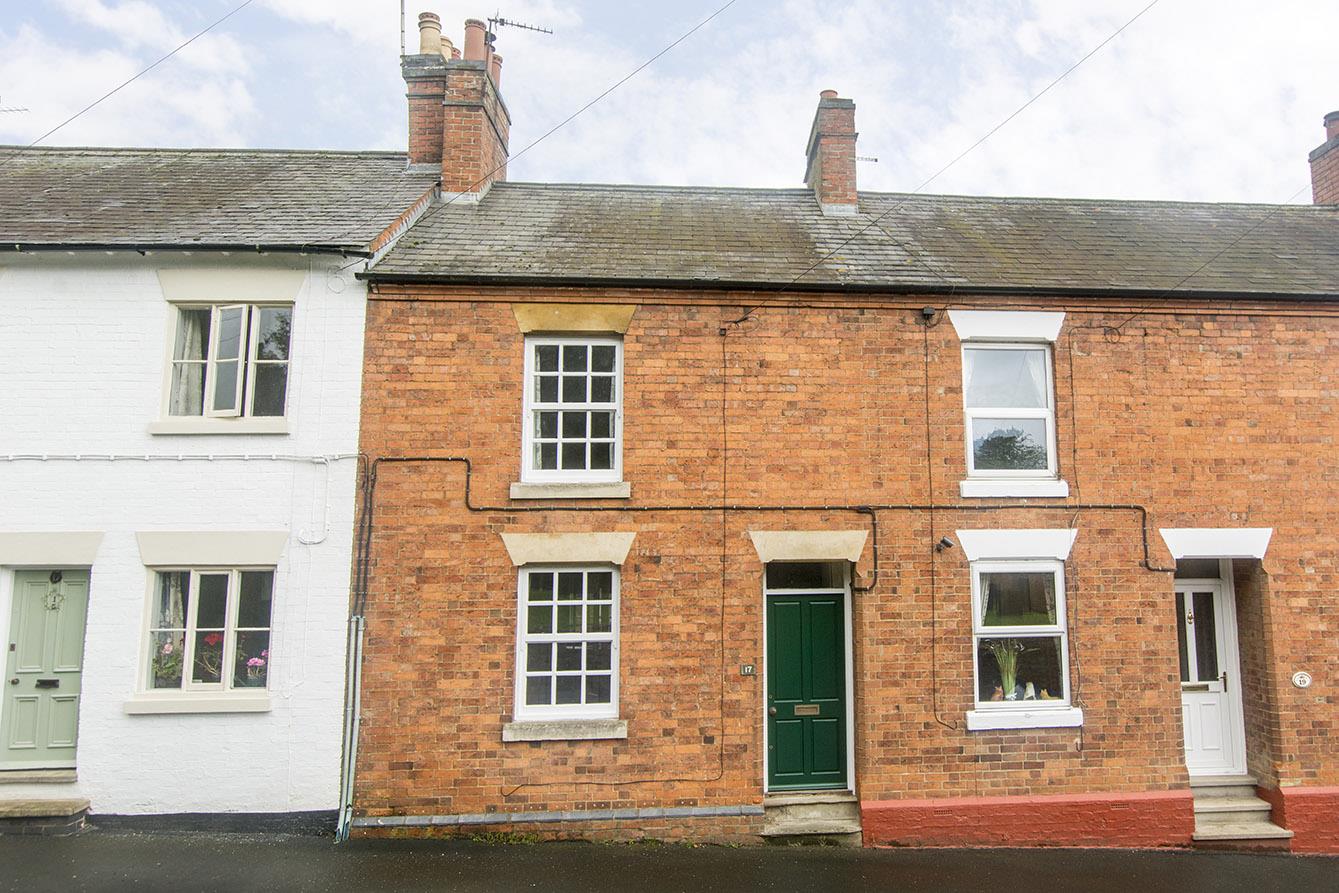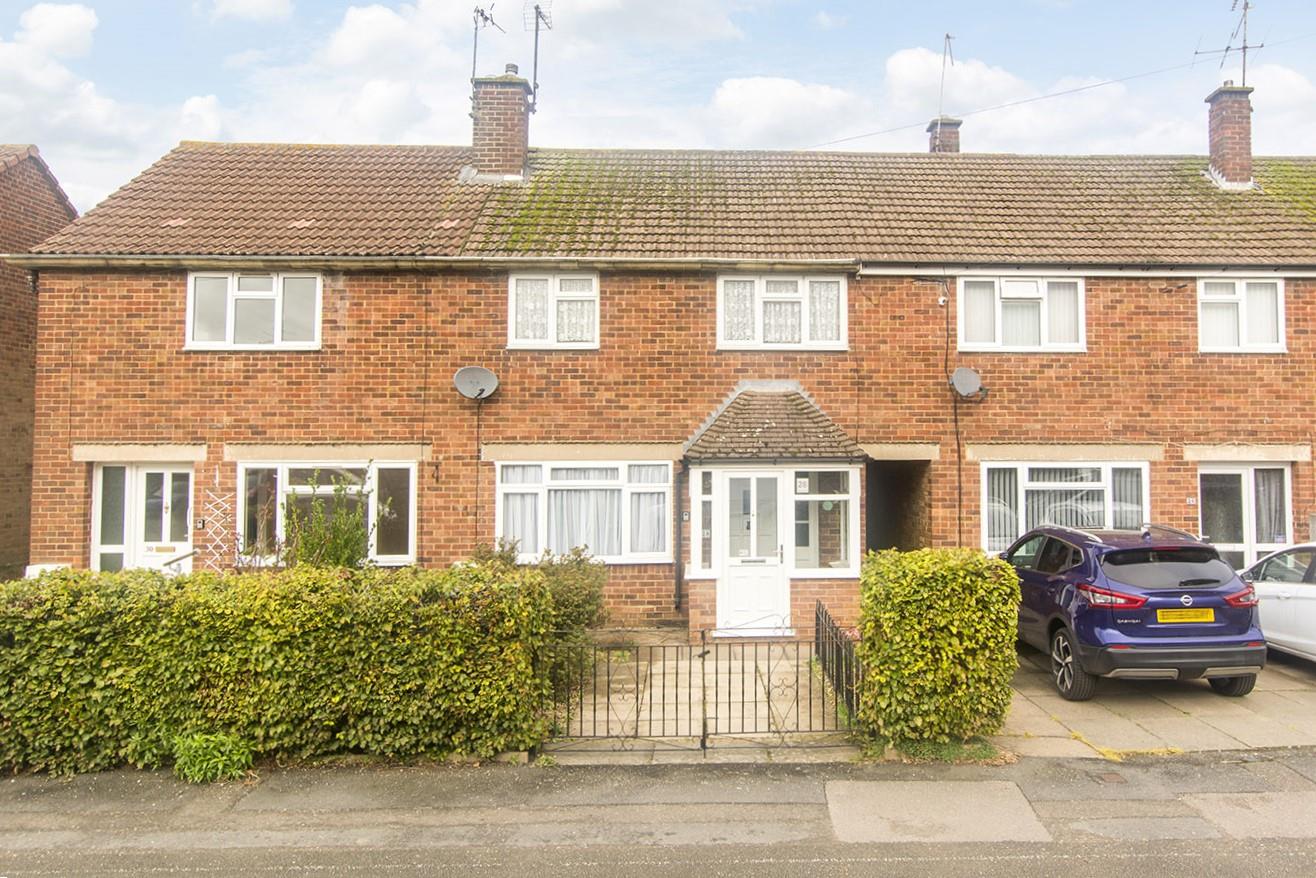
This property has been removed by the agent. It may now have been sold or temporarily taken off the market.
Welcome to this 'David Wilson' built semi-detached house located on Garner Way in the conveniently placed village of Fleckney. This nearly new home boasts a modern design, upgraded fixtures and fittings, wooden shutters and built-in furniture!
As you step inside, you are greeted by a light and bright open plan reception room, perfect for relaxing or entertaining guests with views out over the garden. The modern kitchen has fully integrated appliances make culinary tasks a breeze. The property features two lovely double bedrooms, ideal for a small family or as a guest room/home office, both with built-in wardrobes/storage providing ample storage space. The stylish bathroom with contemporary fittings, ensures a comfortable place to unwind and relax and there is the added bonus of a downstairs WC!
One of the highlights of this property is the landscaped, good sized rear garden, offering a tranquil outdoor space to unwind. Whether you're a nature lover or simply enjoy al fresco dining, this garden is sure to impress! This home is superbly placed for local amenities, major road and rail links, making it a great FTB or investment!
As you step inside, you are greeted by a light and bright open plan reception room, perfect for relaxing or entertaining guests with views out over the garden. The modern kitchen has fully integrated appliances make culinary tasks a breeze. The property features two lovely double bedrooms, ideal for a small family or as a guest room/home office, both with built-in wardrobes/storage providing ample storage space. The stylish bathroom with contemporary fittings, ensures a comfortable place to unwind and relax and there is the added bonus of a downstairs WC!
One of the highlights of this property is the landscaped, good sized rear garden, offering a tranquil outdoor space to unwind. Whether you're a nature lover or simply enjoy al fresco dining, this garden is sure to impress! This home is superbly placed for local amenities, major road and rail links, making it a great FTB or investment!
We have found these similar properties.








