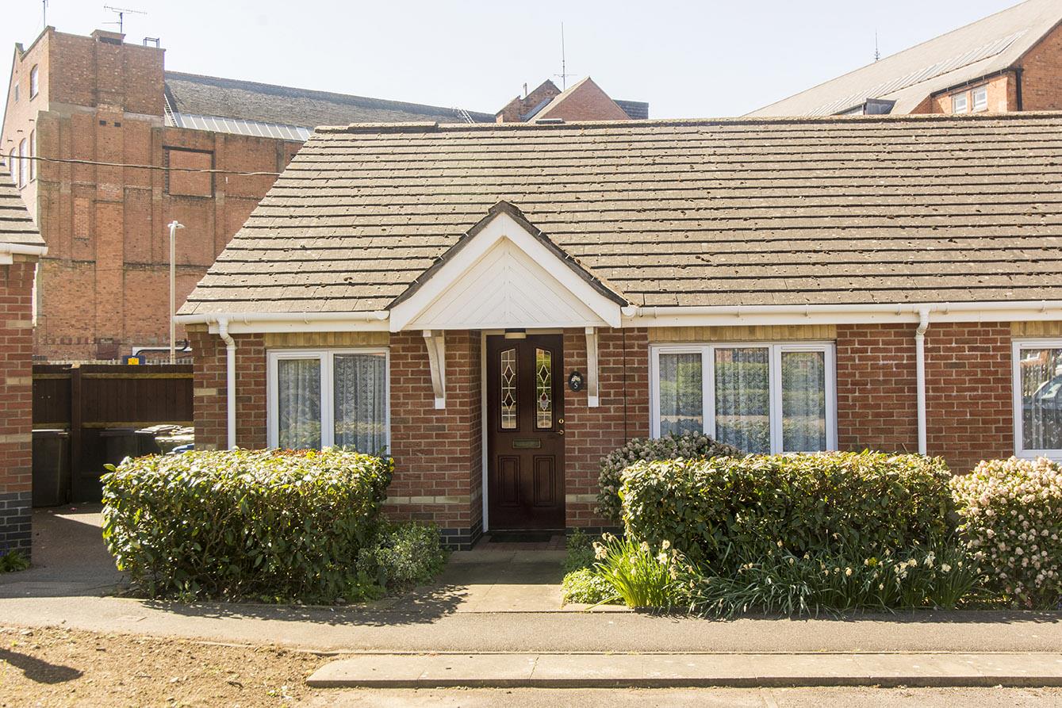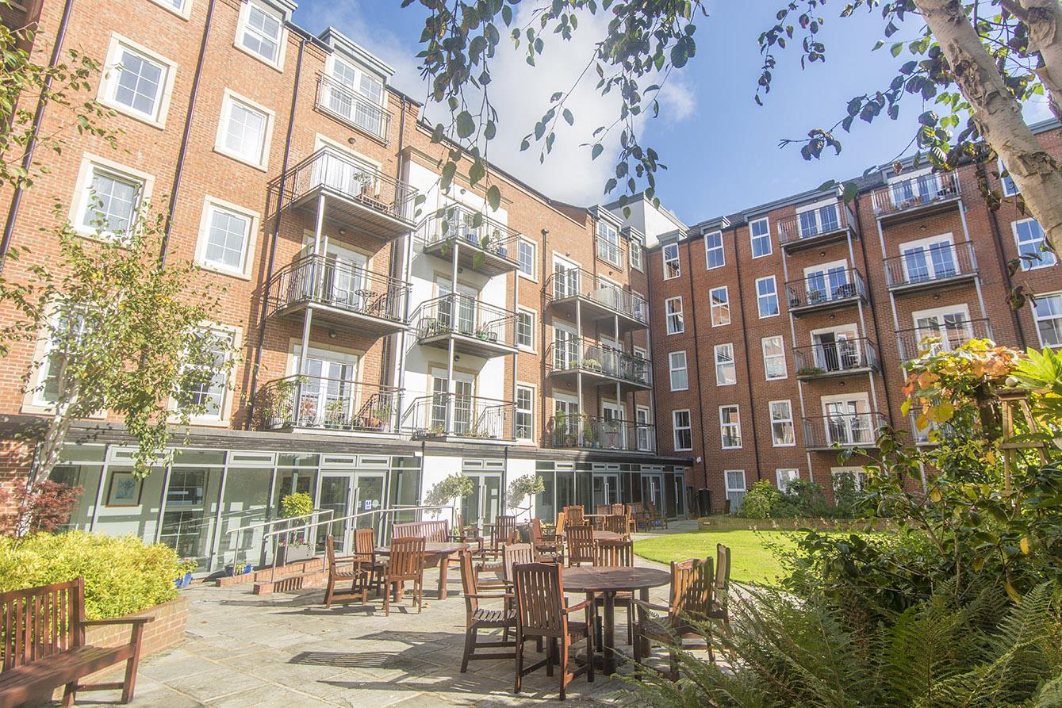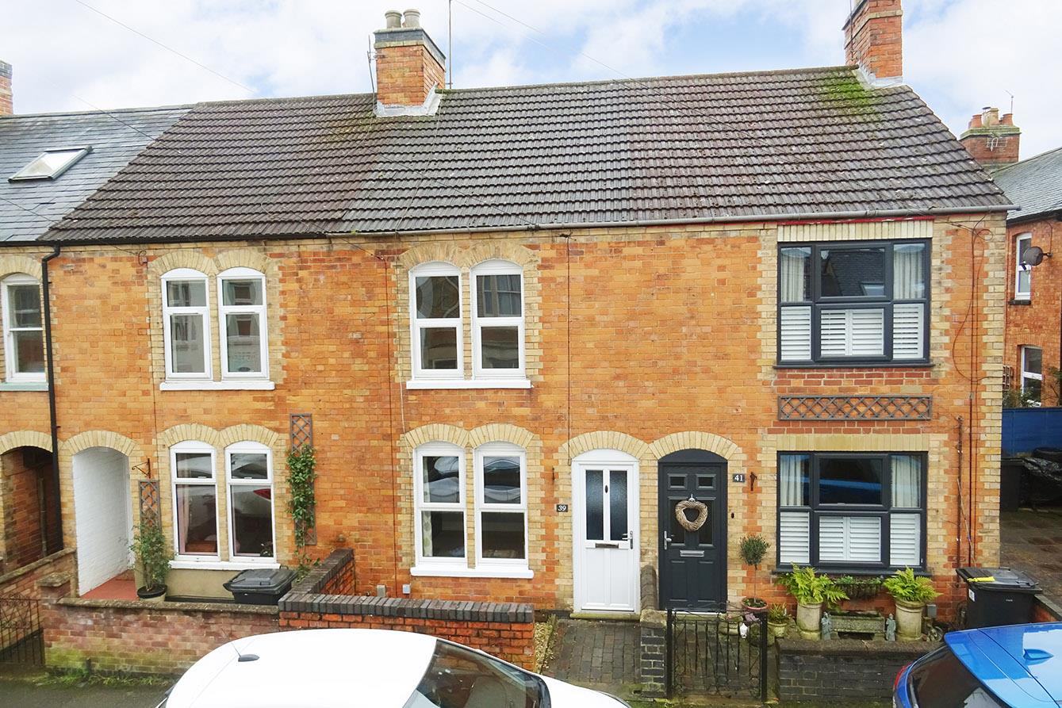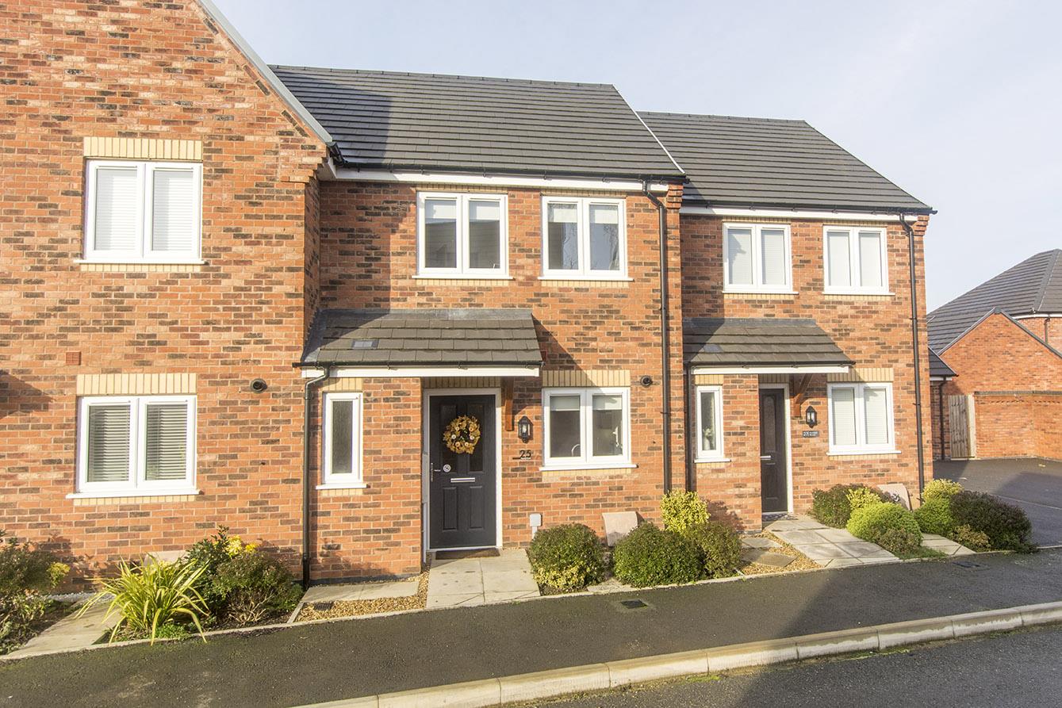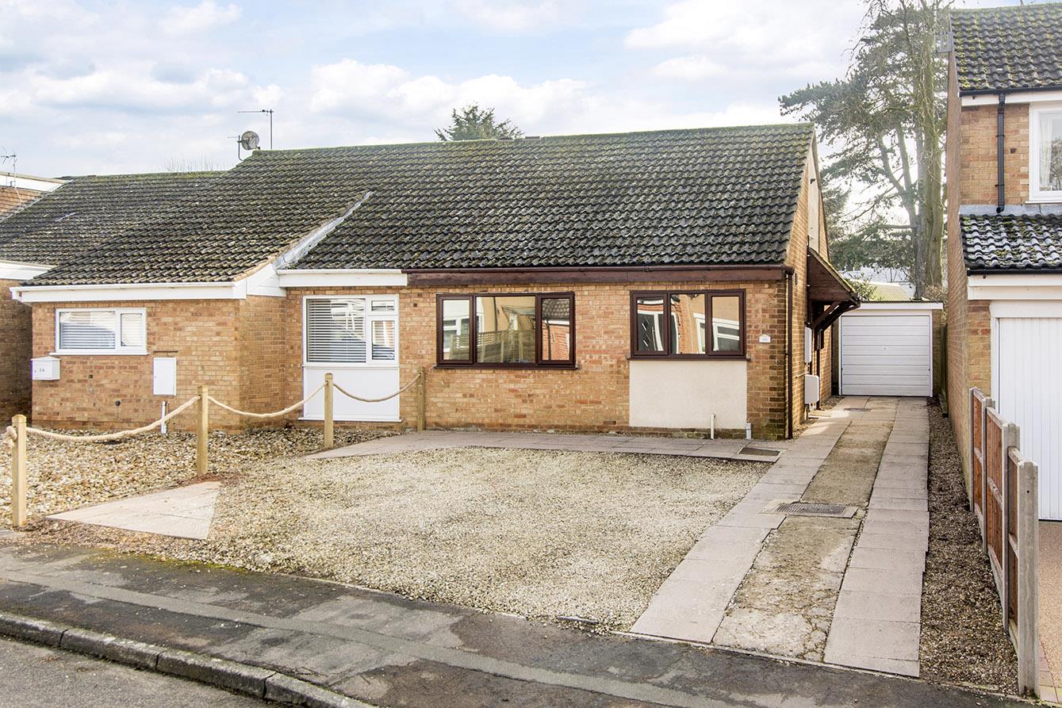
This property has been removed by the agent. It may now have been sold or temporarily taken off the market.
Welcome to Garner Way, Fleckney - a charming location that could be the perfect setting for your new home or investment opportunity. This nearly new semi-detached house, built in 2022 by David Wilson, offers a modern and stylish living space that is sure to impress.
As you step inside, you are greeted by a well appointed entrance hall leading through to a good sized reception room, ideal for relaxing or entertaining guests. The property boasts two double bedrooms, providing comfortable accommodation for individuals, couples, or a small family. With a contemporary main bathroom convenience and comfort are at the forefront of this home. One of the standout features of this property is the off-road parking available for two vehicles, ensuring that you never have to worry about finding a parking space after a long day. The proximity to amenities within walking distance makes daily errands a breeze, while the convenient location near major roads offers easy access to various destinations. Whether you are looking for your first home or considering an investment opportunity, this property ticks all the boxes!
As you step inside, you are greeted by a well appointed entrance hall leading through to a good sized reception room, ideal for relaxing or entertaining guests. The property boasts two double bedrooms, providing comfortable accommodation for individuals, couples, or a small family. With a contemporary main bathroom convenience and comfort are at the forefront of this home. One of the standout features of this property is the off-road parking available for two vehicles, ensuring that you never have to worry about finding a parking space after a long day. The proximity to amenities within walking distance makes daily errands a breeze, while the convenient location near major roads offers easy access to various destinations. Whether you are looking for your first home or considering an investment opportunity, this property ticks all the boxes!
We have found these similar properties.




