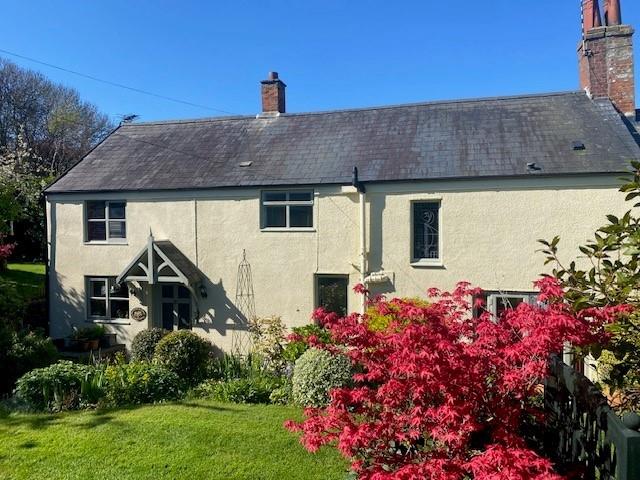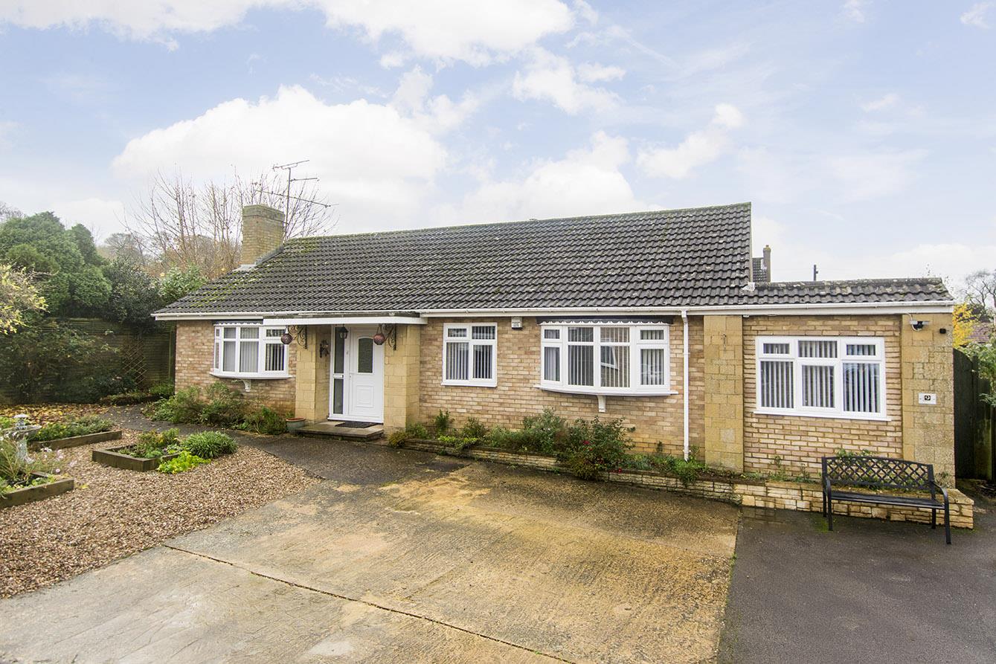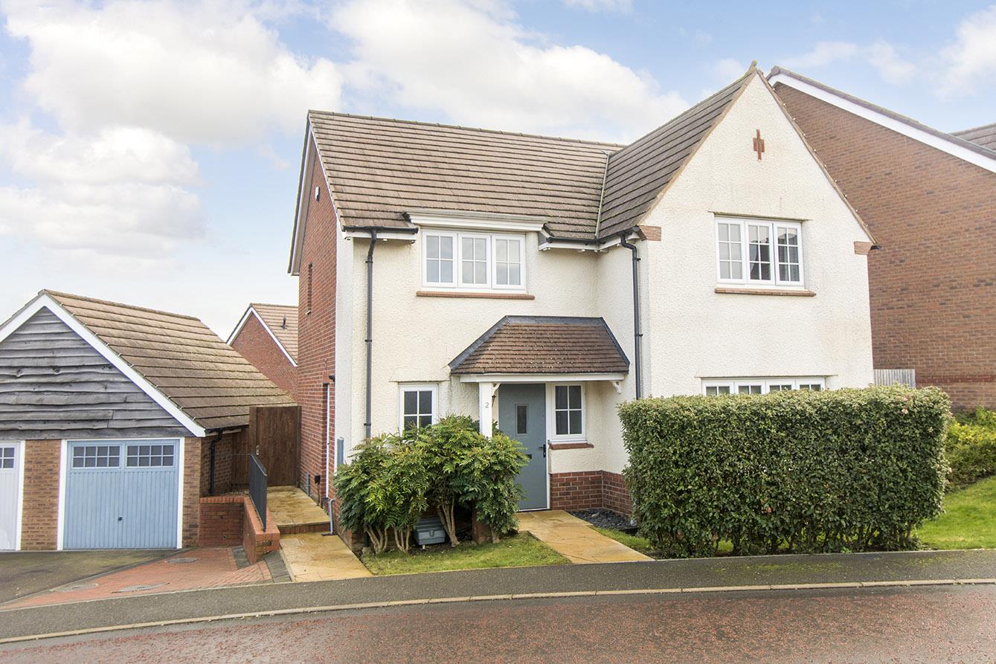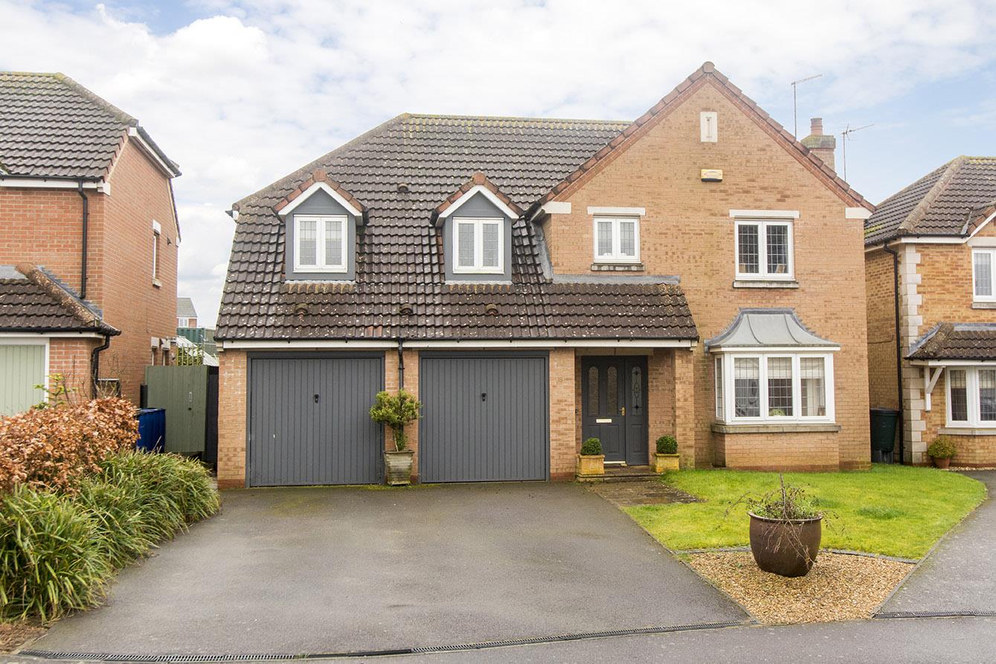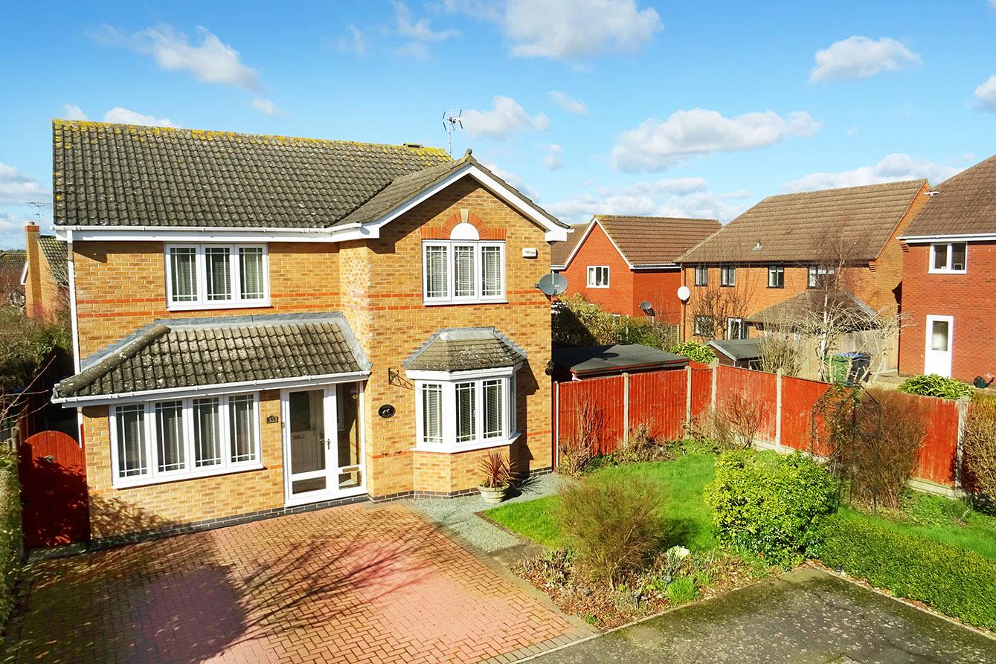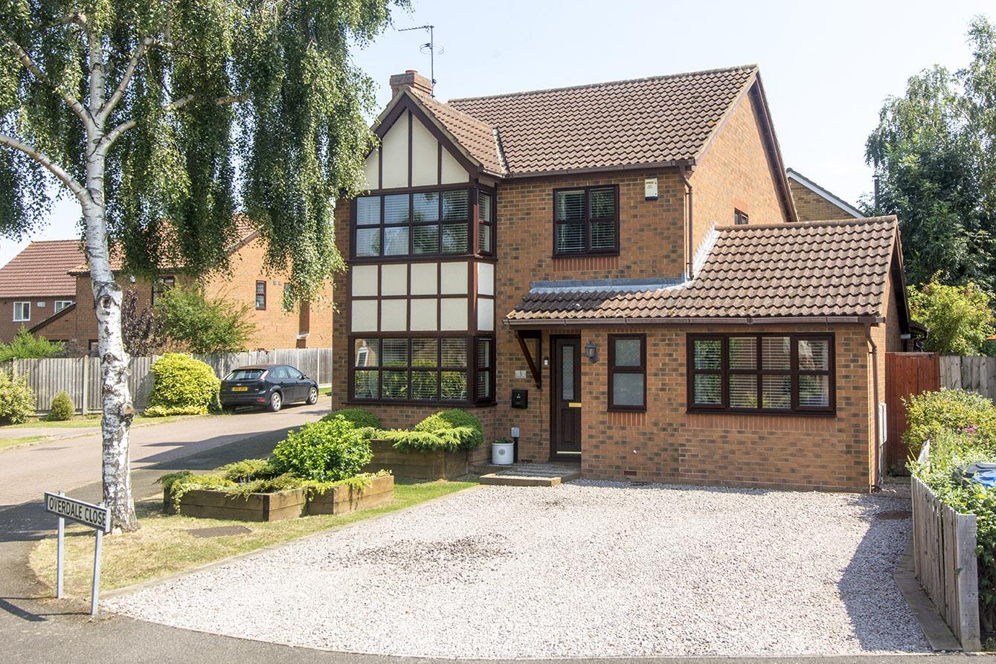
This property has been removed by the agent. It may now have been sold or temporarily taken off the market.
Welcome to this stunning detached house located on Garner Way in the conveniently placed village of Fleckney. This modern property, built in 2019, offering 2 reception rooms, 4 bedrooms, and 2 bathrooms, providing ample space for comfortable living. One of the standout features of this property is the parking space available for multiple vehicles, making it ideal for families or those who enjoy hosting guests. The single garage adds to the convenience and practicality of this home, providing extra storage space or secure parking. Inside, the house is immaculately presented throughout, offering a contemporary and stylish living environment. With accommodation spread over 1,500 sq ft, there is plenty of room for both relaxation and entertainment. Situated within walking distance to amenities, this property offers the perfect blend of convenience and tranquillity. Whether you need to run errands or simply fancy a leisurely stroll, everything you need is just a stone's throw away. The location of this house, close to major road links ensures easy access to nearby towns and cities, making commuting a breeze. Whether you work locally or need to travel further afield, this property's location is sure to make your daily routines more manageable. Don't miss out on the opportunity to own this beautiful home in Fleckney. Book a viewing today and experience the charm and comfort this property has to offer.
We have found these similar properties.




