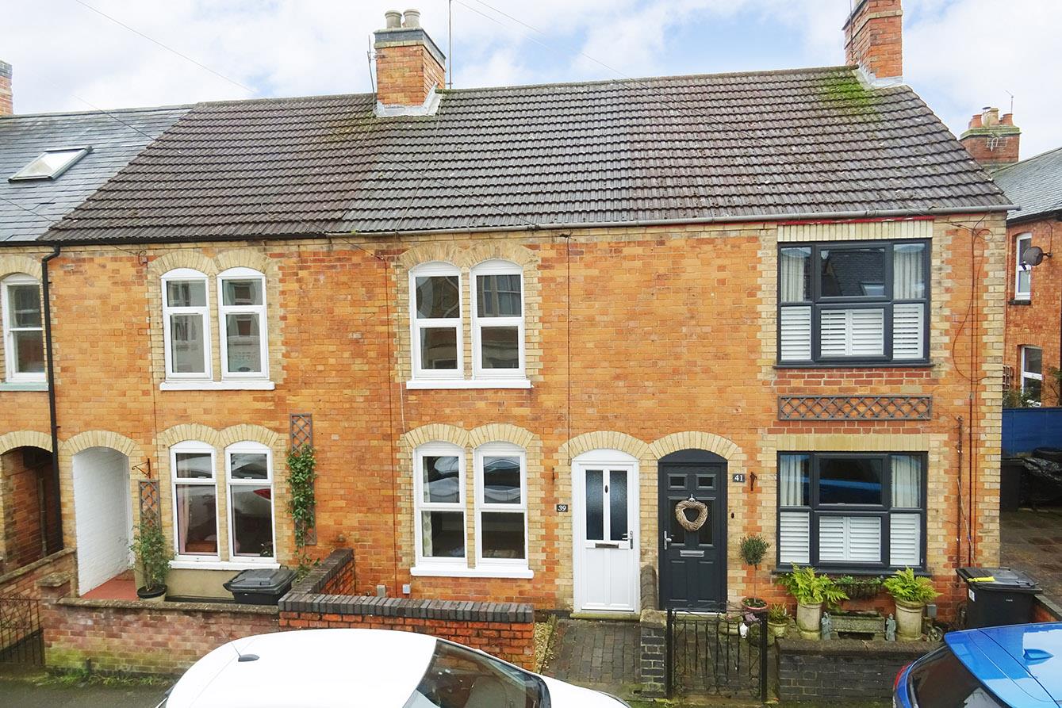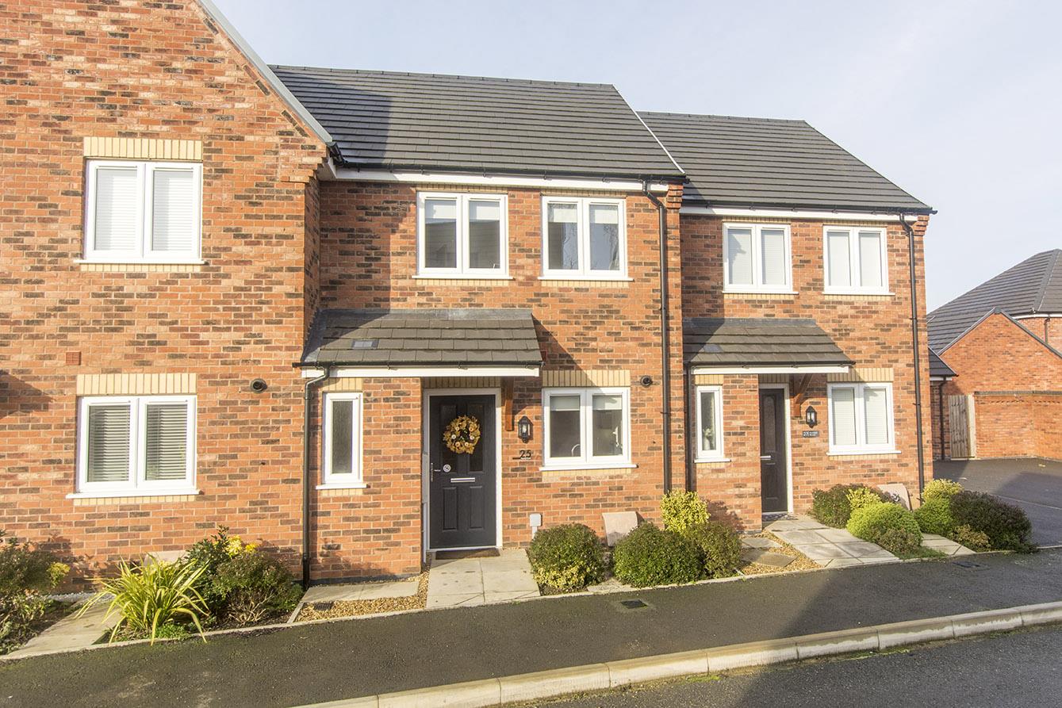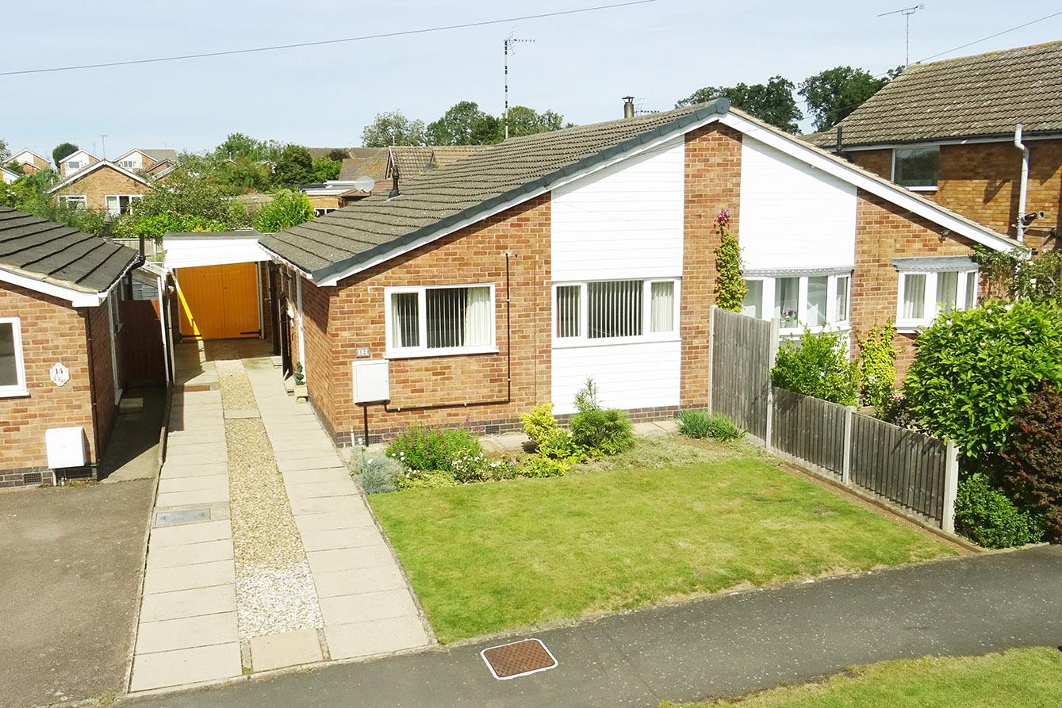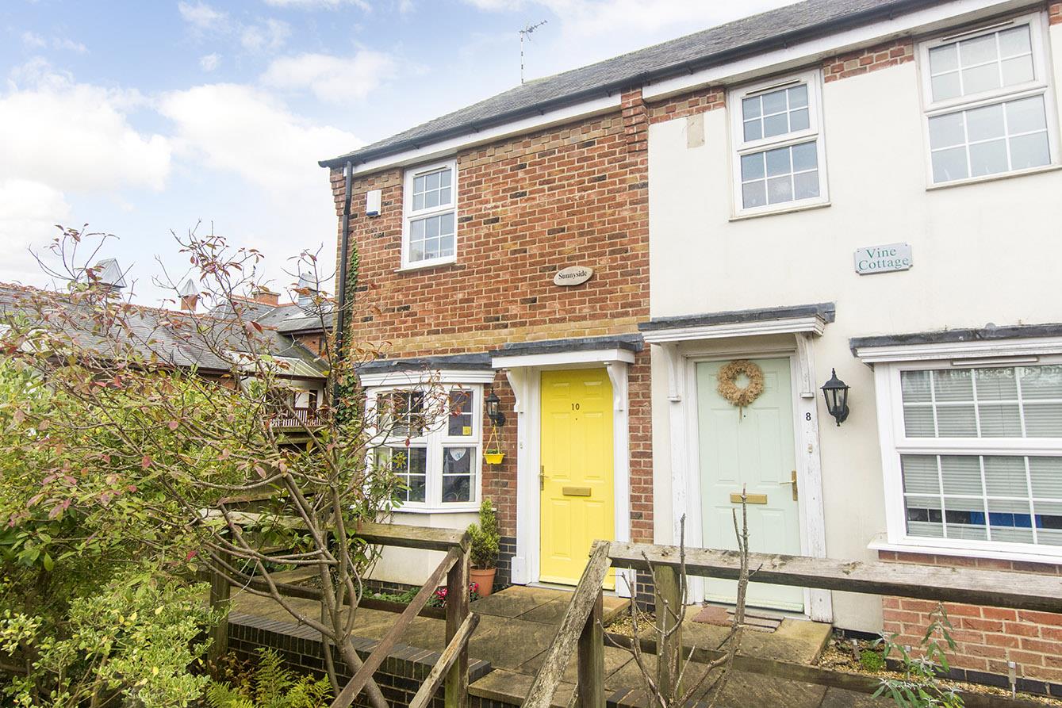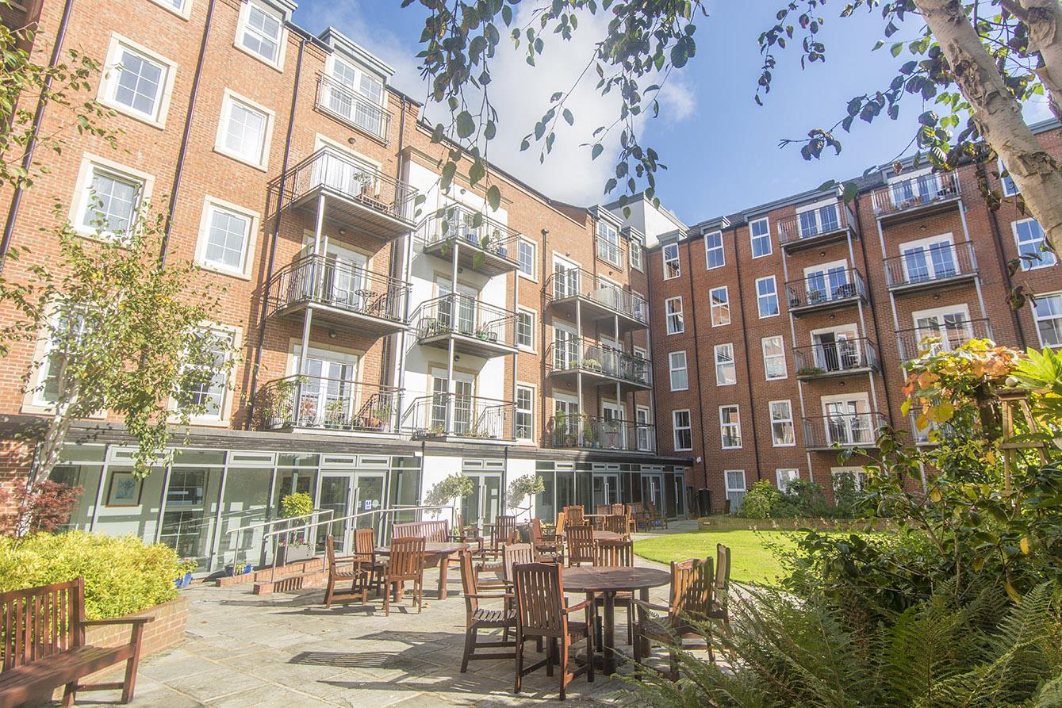
This property has been removed by the agent. It may now have been sold or temporarily taken off the market.
Welcome to this charming property located in the peaceful cul-de-sac of Dribdale in Fleckney. This delightful bungalow is move in ready being offered to market with NO CHAIN! This property has been fully refurbished throughout, offering a modern and stylish living space for its new owners. The breakfast/kitchen area is a highlight, providing a lovely space to enjoy your morning coffee or prepare delicious meals. The two double bedrooms are spacious and bright, offering a peaceful retreat at the end of a long day. Conveniently situated within walking distance to amenities, this property offers the perfect blend of tranquility and convenience. Additionally, the presence of a garage provides parking for your vehicle and extra storage space! Don't miss out on the opportunity to make this lovely house your new home. Contact us today to arrange a viewing and experience the charm of this property for yourself.
We have found these similar properties.




