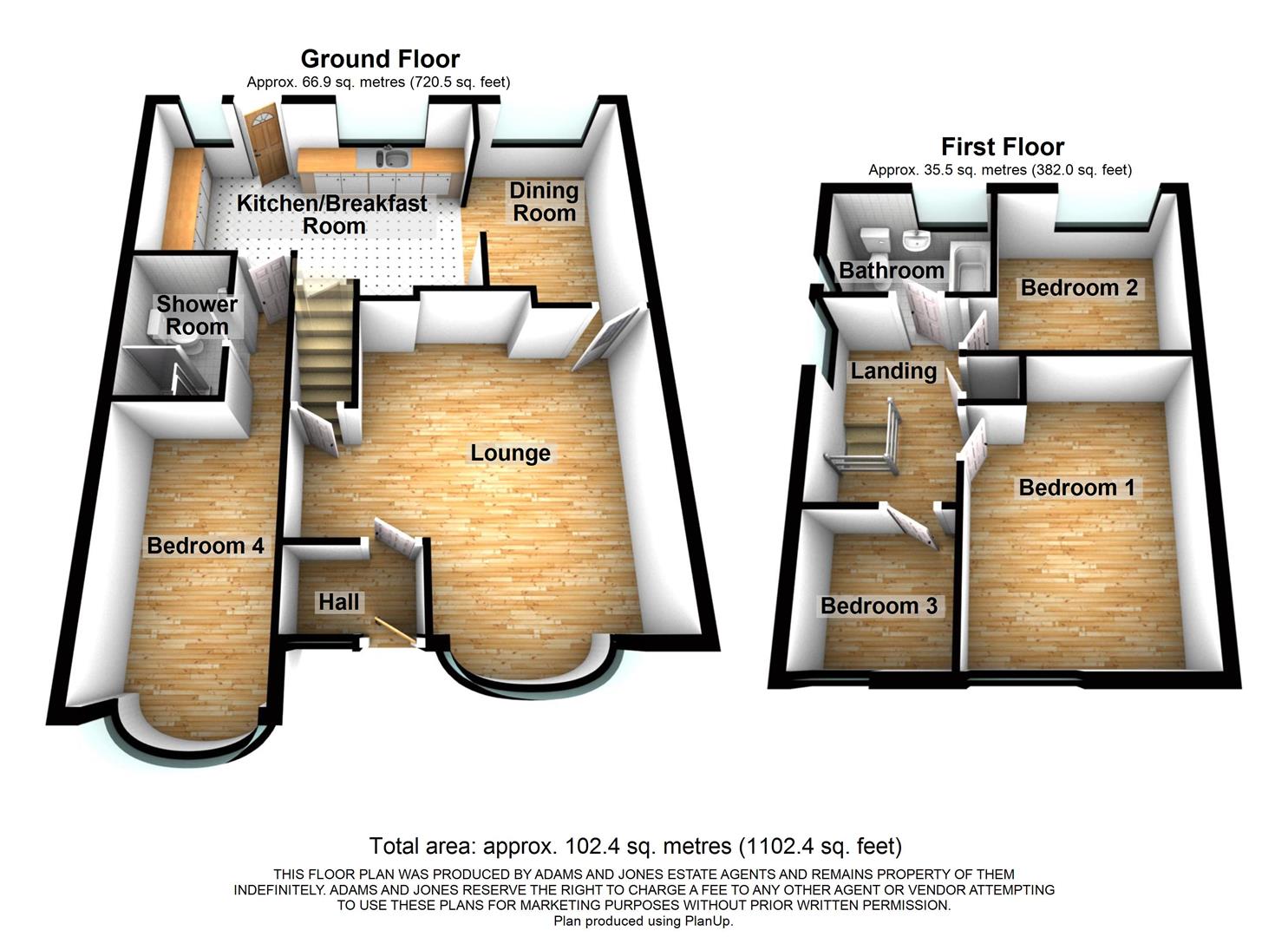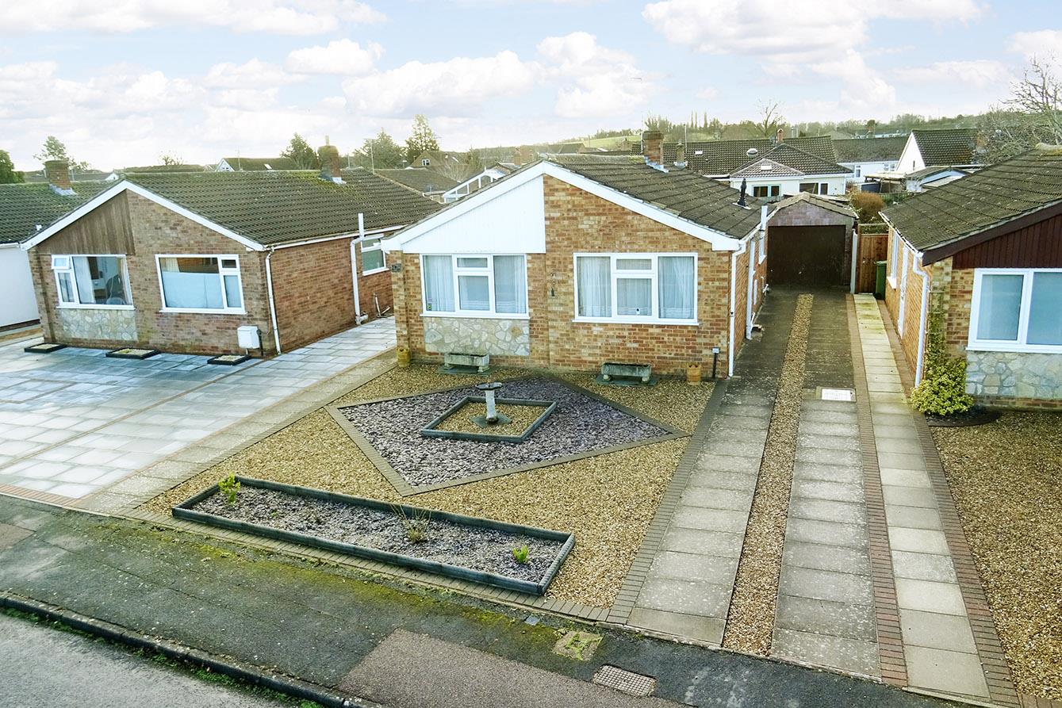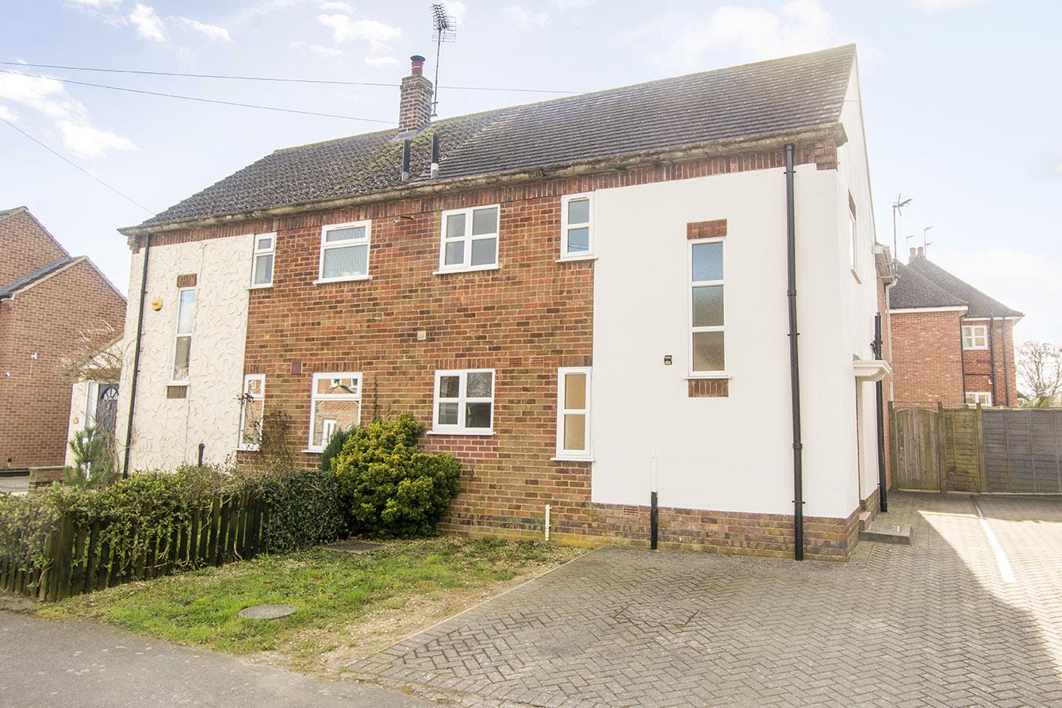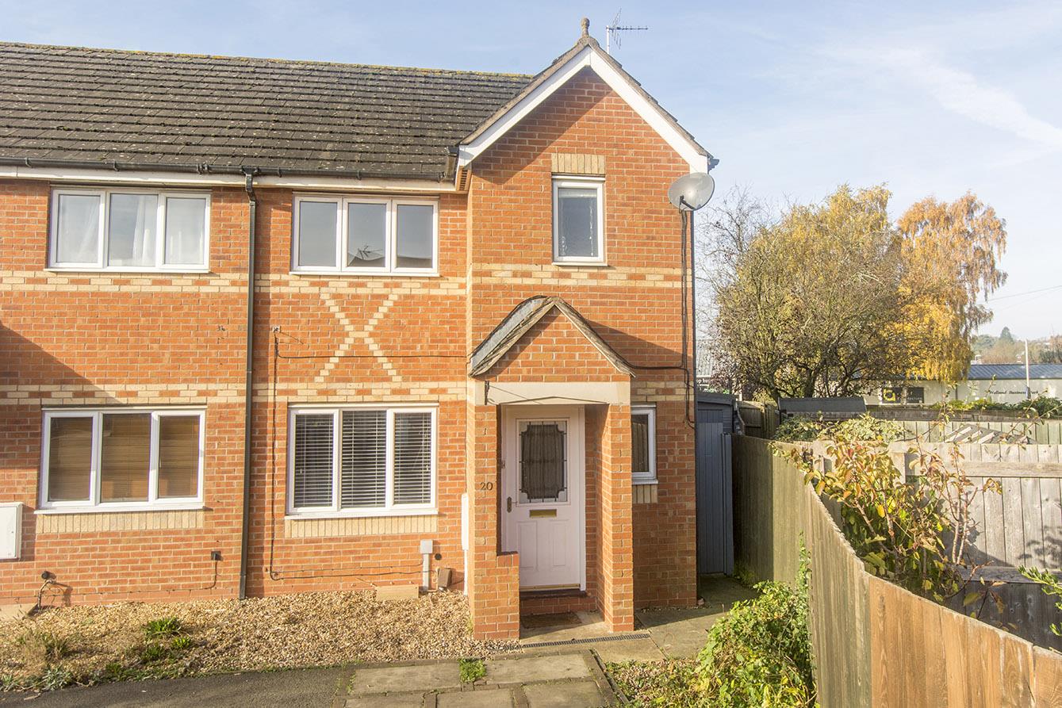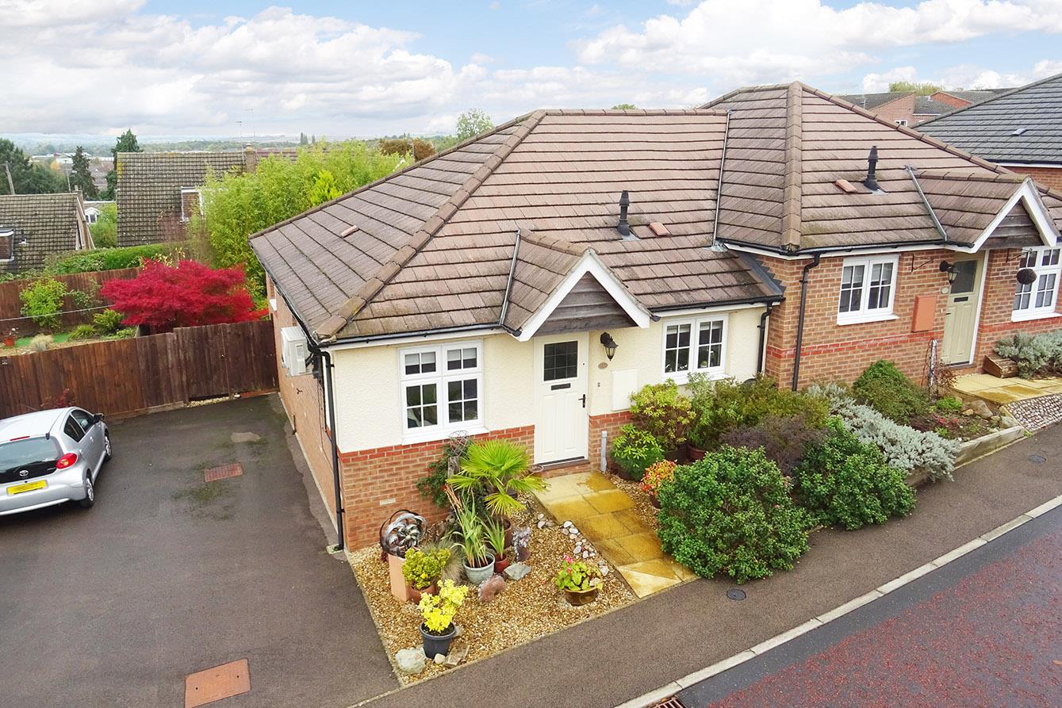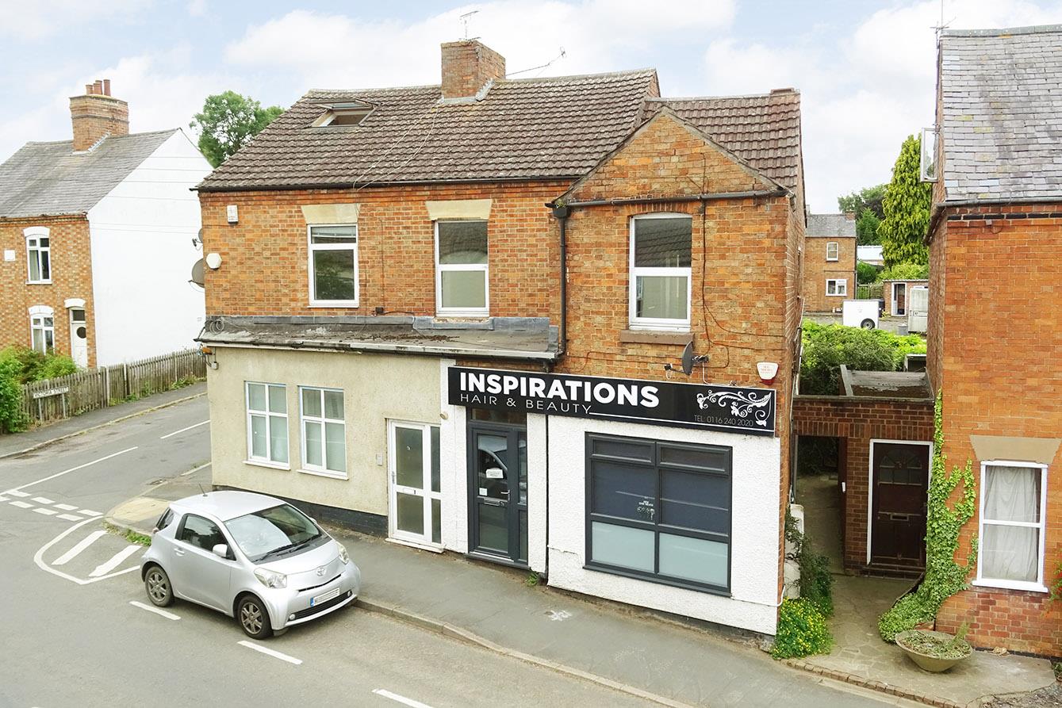Sawbrook, Fleckney
Price £285,000
3 Bedroom
Semi-Detached House
Overview
3 Bedroom Semi-Detached House for sale in Sawbrook, Fleckney
A surprisingly spacious semi detached family home tucked away off a private drive with a large front lawned area and parking for several vehicles. The gas centrally heated and double glazed accommodation briefly comprises: Entrance hall, lounge, dining room, good sized fitted kitchen/breakfast room, inner hall, study/bedroom four, downstairs shower room, landing, three further bedrooms and bathroom. There is also a private rear garden, garage and workshop.
Entrance Hall - Accessed via opaque double glazed front door. Double glazed window to the front elevation. Wood laminate flooring. Radiator. Pine door to:-
Lounge - 5.18m x 4.88m (17'0" x 16'0") - Double glazed deep recessed window to the front elevation. Two radiators. Television point. Door to stairs rising to the first floor. Door to:-
Dining Room - 3.76m x 2.36m (12'4" x 7'9") - Double glazed window to the rear aspect. Laminate flooring. Radiator. Dado rail. Opening to:-
Kitchen - 5.26m x 2.87m (17'3" x 9'5") - Range of timber facing fitted base and wall units. Roll edge work surfaces with complementary tiled splash backs. Island unit with fitted breakfast bar. Fitted gas range cooker. Space and plumbing for automatic washing machine. Fitted under counter fridge and freezer. Stainless steel one and a half sink and drainer. Shelved larder cupboard. Gas fired combination central heating boiler. Radiator. Two double glazed windows to the rear. Opaque double glazed door leading outside. Door to:-
Inner Hall - Door to shower room and opening to:-
Study/Bedroom Four - 3.86m x 2.24m (12'8" x 7'4") - Double glazed deep recessed window to the front aspect. Radiator. Wood laminate flooring. Inset downlighters.
Shower Room - Tiled double shower cubicle with mains shower fitment. Wash hand basin and vanity unit. Low level WC. Complementary tiling. Vertical radiator. Opaque double glazed window.
First Floor Landing - Timber balustrade. Double glazed window to the side elevation. Access to loft space. Radiator. Fitted linen cupboard. Doors to rooms.
Bedroom One - 4.27m x 3.23m (14'0" x 10'7") - Double glazed window to the front aspect. Radiator.
Bedroom Two - 2.72m x 2.69m (8'11" x 8'10") - Double glazed window to the rear aspect. Radiator.
Bedroom Three - 2.26m x 2.06m (7'5" x 6'9") - Double glazed window to the front elevation. Radiator.
Bathroom - Panelled bath with electric shower fitment over. Pedestal wash hand basin. Low level WC. Complementary tiling. Radiator. Opaque double glazed windows to the rear and side elevations.
Outside Front - A tarmacked driveway, shared with the neighbour, leads to hardstanding for several vehicles and a gravelled forecourt. There is a large lawned area, access to the garage and workshop, and pedestrian gated access to the rear garden.
Outside Rear - Directly to the rear of the house is a block paved patio area. There is a good sized lawn and timber lap fencing affording a good deal of privacy. There is also a timber garden store.
Garage - 4.72m x 2.84m (15'6" x 9'4") - Up and over door. Power and lighting.
Workshop - 3.10m max x 2.51m (10'2" max x 8'3") - Double doors. Power and lighting. Double glazed window to the side.
Read more
Entrance Hall - Accessed via opaque double glazed front door. Double glazed window to the front elevation. Wood laminate flooring. Radiator. Pine door to:-
Lounge - 5.18m x 4.88m (17'0" x 16'0") - Double glazed deep recessed window to the front elevation. Two radiators. Television point. Door to stairs rising to the first floor. Door to:-
Dining Room - 3.76m x 2.36m (12'4" x 7'9") - Double glazed window to the rear aspect. Laminate flooring. Radiator. Dado rail. Opening to:-
Kitchen - 5.26m x 2.87m (17'3" x 9'5") - Range of timber facing fitted base and wall units. Roll edge work surfaces with complementary tiled splash backs. Island unit with fitted breakfast bar. Fitted gas range cooker. Space and plumbing for automatic washing machine. Fitted under counter fridge and freezer. Stainless steel one and a half sink and drainer. Shelved larder cupboard. Gas fired combination central heating boiler. Radiator. Two double glazed windows to the rear. Opaque double glazed door leading outside. Door to:-
Inner Hall - Door to shower room and opening to:-
Study/Bedroom Four - 3.86m x 2.24m (12'8" x 7'4") - Double glazed deep recessed window to the front aspect. Radiator. Wood laminate flooring. Inset downlighters.
Shower Room - Tiled double shower cubicle with mains shower fitment. Wash hand basin and vanity unit. Low level WC. Complementary tiling. Vertical radiator. Opaque double glazed window.
First Floor Landing - Timber balustrade. Double glazed window to the side elevation. Access to loft space. Radiator. Fitted linen cupboard. Doors to rooms.
Bedroom One - 4.27m x 3.23m (14'0" x 10'7") - Double glazed window to the front aspect. Radiator.
Bedroom Two - 2.72m x 2.69m (8'11" x 8'10") - Double glazed window to the rear aspect. Radiator.
Bedroom Three - 2.26m x 2.06m (7'5" x 6'9") - Double glazed window to the front elevation. Radiator.
Bathroom - Panelled bath with electric shower fitment over. Pedestal wash hand basin. Low level WC. Complementary tiling. Radiator. Opaque double glazed windows to the rear and side elevations.
Outside Front - A tarmacked driveway, shared with the neighbour, leads to hardstanding for several vehicles and a gravelled forecourt. There is a large lawned area, access to the garage and workshop, and pedestrian gated access to the rear garden.
Outside Rear - Directly to the rear of the house is a block paved patio area. There is a good sized lawn and timber lap fencing affording a good deal of privacy. There is also a timber garden store.
Garage - 4.72m x 2.84m (15'6" x 9'4") - Up and over door. Power and lighting.
Workshop - 3.10m max x 2.51m (10'2" max x 8'3") - Double doors. Power and lighting. Double glazed window to the side.
Sorry! An EPC is not available for this property.
Western Avenue, Fleckney, Leicester
3 Bedroom Semi-Detached House
Western Avenue, Fleckney, Leicester
Thatch Meadow Drive, Market Harborough
3 Bedroom End of Terrace House
Thatch Meadow Drive, Market Harborough

