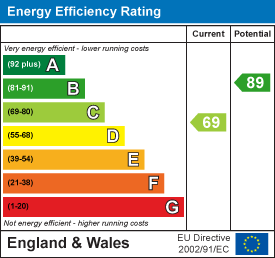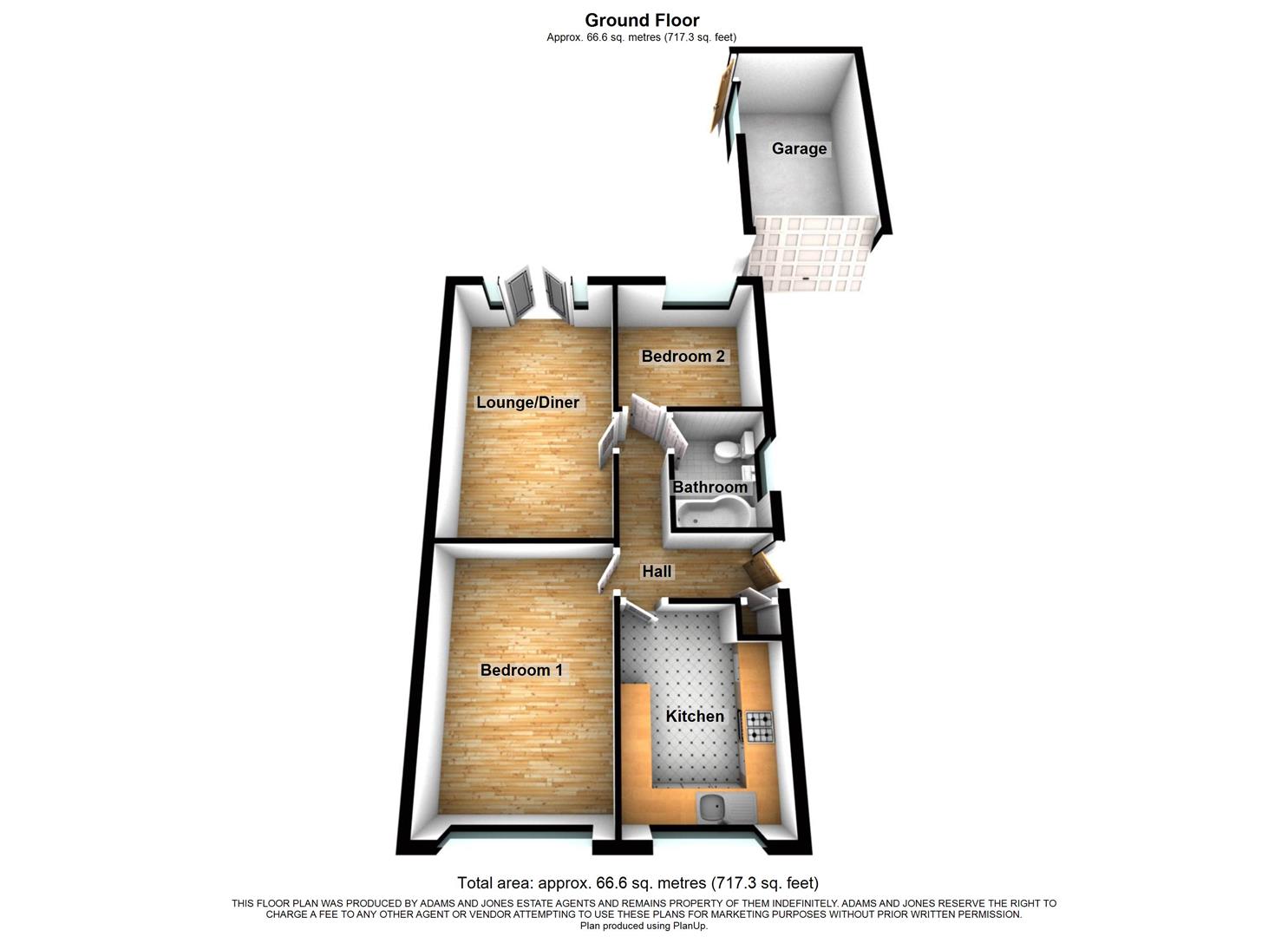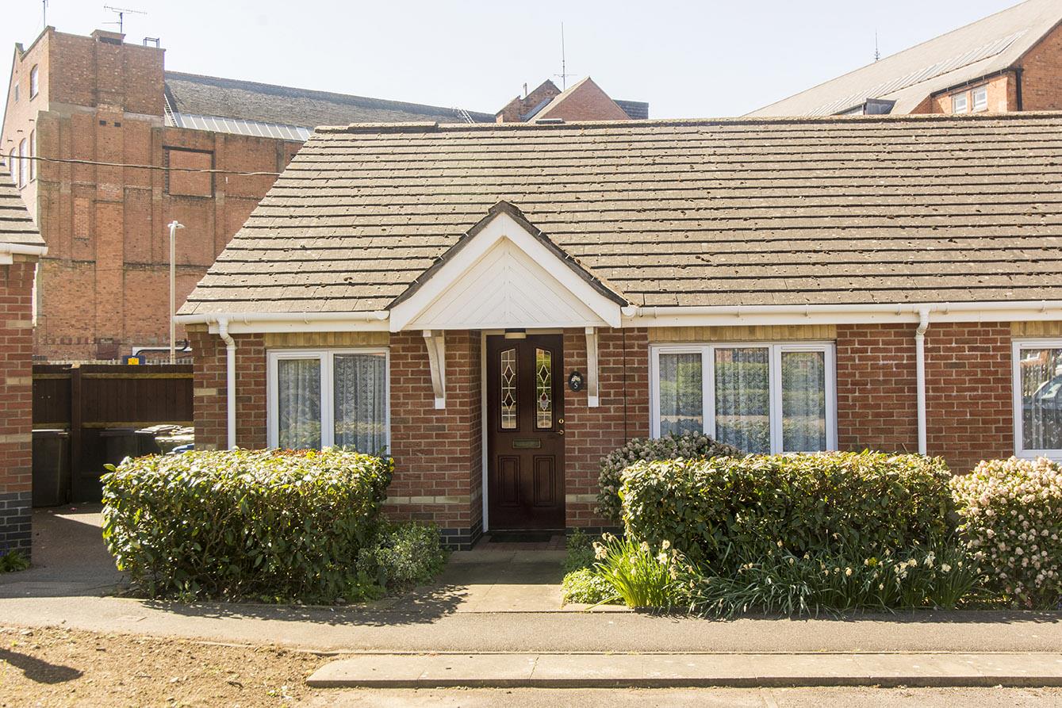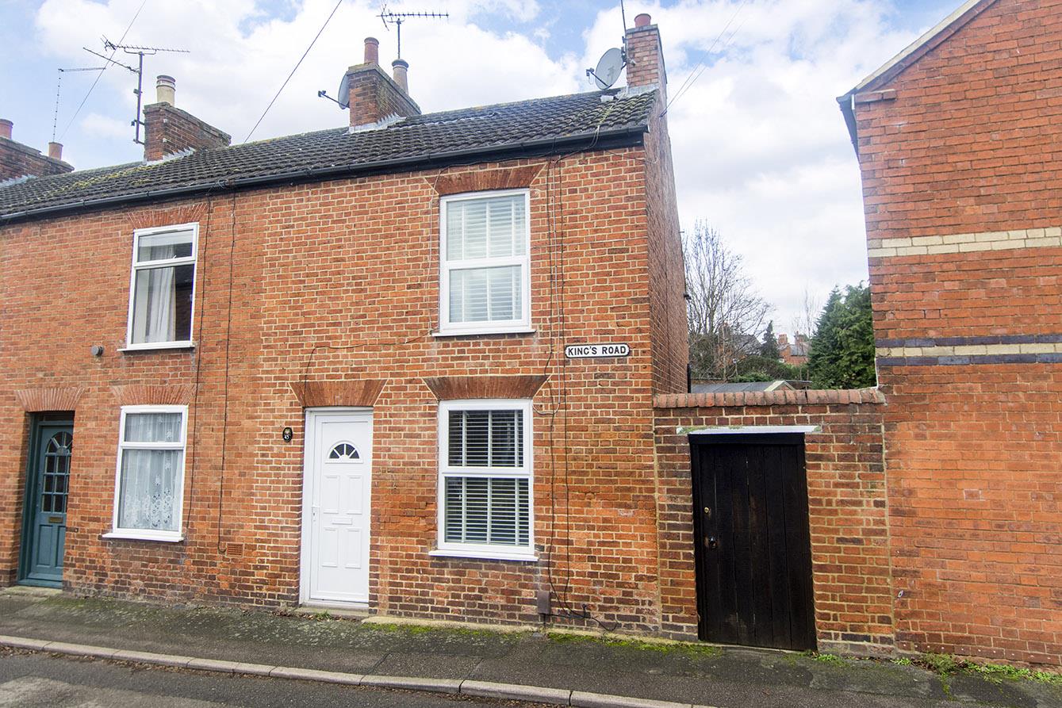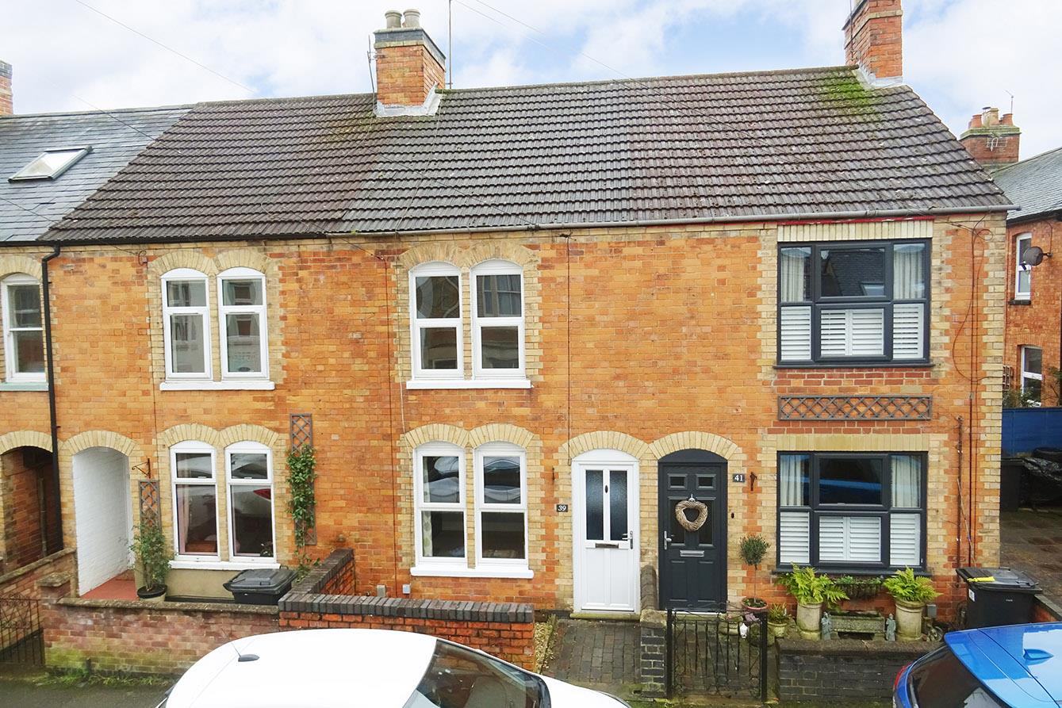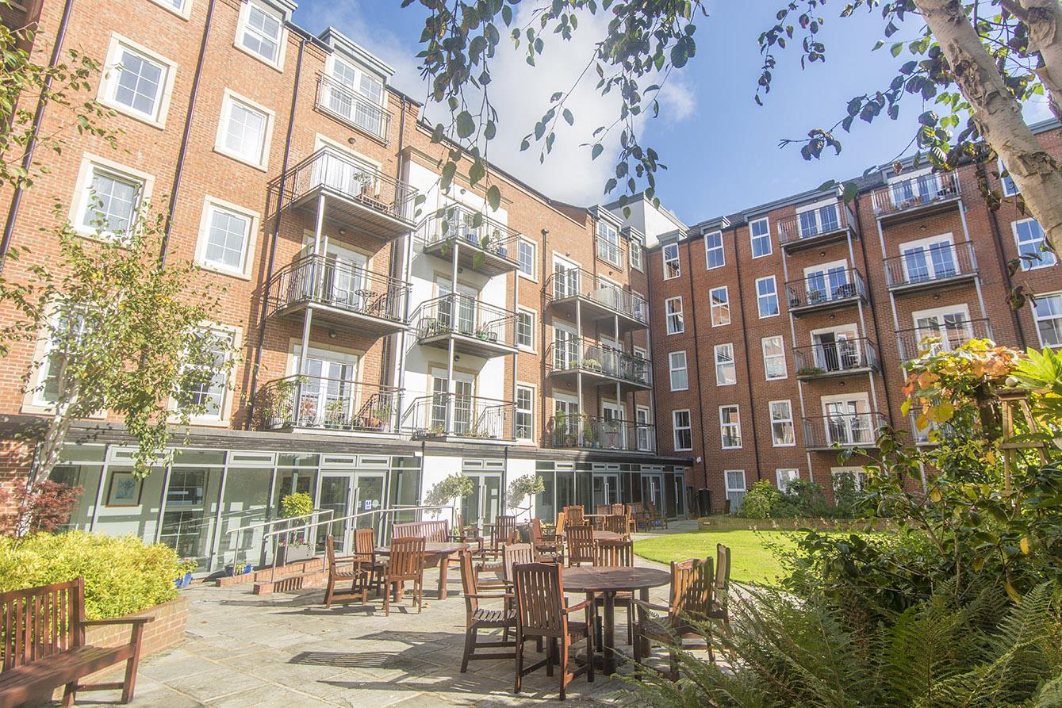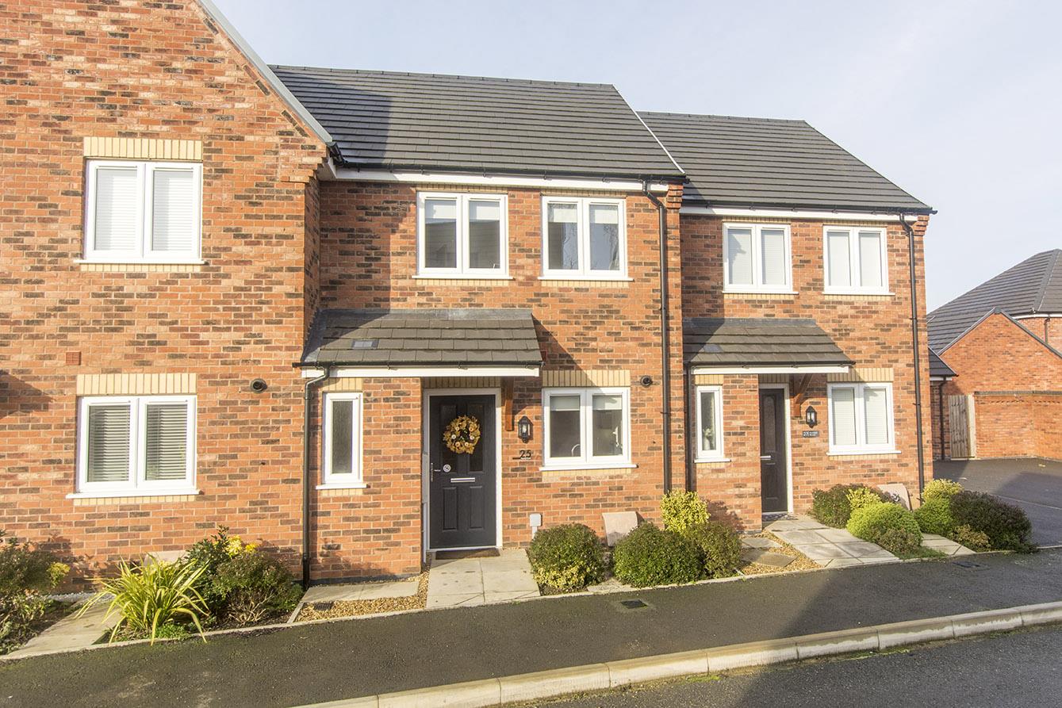SSTC
Lovelace Way, Fleckney
Offers Over £235,000
2 Bedroom
Semi-Detached Bungalow
Overview
2 Bedroom Semi-Detached Bungalow for sale in Lovelace Way, Fleckney
Situated at the end of a quiet cul de sac in the centre of this popular village is this recently refurbished semi detached bungalow. The accommodation is gas centrally heated and double glazed, and briefly comprises: Hall, fitted kitchen, lounge/diner, two double bedrooms and modern bathroom. There is also parking for several vehicles, a detached single garage and good sized private gardens.
OFFERED WITH THE ADDITIONAL BENEFIT OF NO UPWARD CHAIN, WE WOULD RECOMMEND EARLY INTERNAL VIEWING.
Entrance Hall - Accessed via opaque double glazed front door. Access to loft space. Cloaks cupboard. Wood laminate flooring. Radiator. Pine doors to rooms.
Lounge/Diner - 4.95m x 3.07m (16'3" x 10'1") - Double glazed French doors opening out to the rear garden. Double glazed picture window to the rear. Radiator. Television point. Telephone point.
(Lounge/Diner Photo Two) -
Kitchen - 3.43m x 2.64m (11'3" x 8'8") - Double glazed window to the front elevation. Range of light oak facing fitted base and wall units. Roll edge work surfaces with complementary tiled splash backs. Fitted gas cooker with extractor fan over. Stainless steel sink and drainer. Space and plumbing for automatic washing machine. Radiator.
(Kitchen Photo Two) -
Bedroom One - 4.47m x 3.05m (14'8" x 10'0") - Double glazed window to the front elevation. Radiator.
(Bedroom One Photo Two) -
Bedroom Two - 2.64m x 2.62m (8'8" x 8'7") - Double glazed window to the rear aspect. Radiator.
(Bedroom Two Photo Two) -
Bathroom - Panelled bath with mains shower fitment over. Wash hand basin. Low level WC. Complementary tiling. Radiator. Ceramic tiled flooring. Opaque double glazed window.
Outside - To the front of the property is a gravelled forecourt providing parking for two cars with further parking, and access to the garage and garden, at the side.
The rear garden is laid mainly to lawn with a paved patio area and timber garden store. It is enclosed by timber lap fencing affording a good deal of privacy.
Rear Of Property -
Garage - 4.98m x 2.46m (16'4" x 8'1") - Brick constructed garage with up and over door, power and lighting.
Read more
OFFERED WITH THE ADDITIONAL BENEFIT OF NO UPWARD CHAIN, WE WOULD RECOMMEND EARLY INTERNAL VIEWING.
Entrance Hall - Accessed via opaque double glazed front door. Access to loft space. Cloaks cupboard. Wood laminate flooring. Radiator. Pine doors to rooms.
Lounge/Diner - 4.95m x 3.07m (16'3" x 10'1") - Double glazed French doors opening out to the rear garden. Double glazed picture window to the rear. Radiator. Television point. Telephone point.
(Lounge/Diner Photo Two) -
Kitchen - 3.43m x 2.64m (11'3" x 8'8") - Double glazed window to the front elevation. Range of light oak facing fitted base and wall units. Roll edge work surfaces with complementary tiled splash backs. Fitted gas cooker with extractor fan over. Stainless steel sink and drainer. Space and plumbing for automatic washing machine. Radiator.
(Kitchen Photo Two) -
Bedroom One - 4.47m x 3.05m (14'8" x 10'0") - Double glazed window to the front elevation. Radiator.
(Bedroom One Photo Two) -
Bedroom Two - 2.64m x 2.62m (8'8" x 8'7") - Double glazed window to the rear aspect. Radiator.
(Bedroom Two Photo Two) -
Bathroom - Panelled bath with mains shower fitment over. Wash hand basin. Low level WC. Complementary tiling. Radiator. Ceramic tiled flooring. Opaque double glazed window.
Outside - To the front of the property is a gravelled forecourt providing parking for two cars with further parking, and access to the garage and garden, at the side.
The rear garden is laid mainly to lawn with a paved patio area and timber garden store. It is enclosed by timber lap fencing affording a good deal of privacy.
Rear Of Property -
Garage - 4.98m x 2.46m (16'4" x 8'1") - Brick constructed garage with up and over door, power and lighting.
