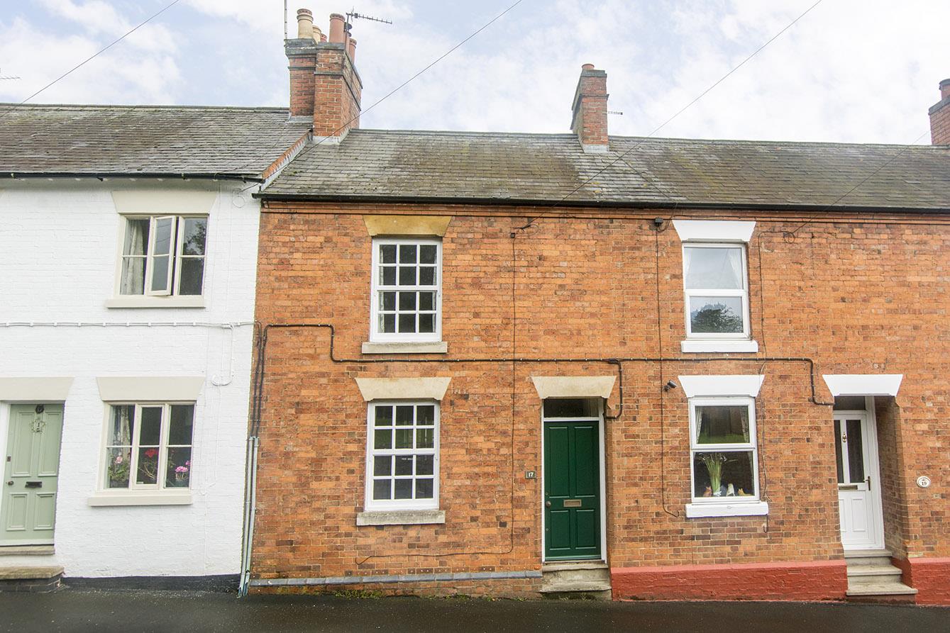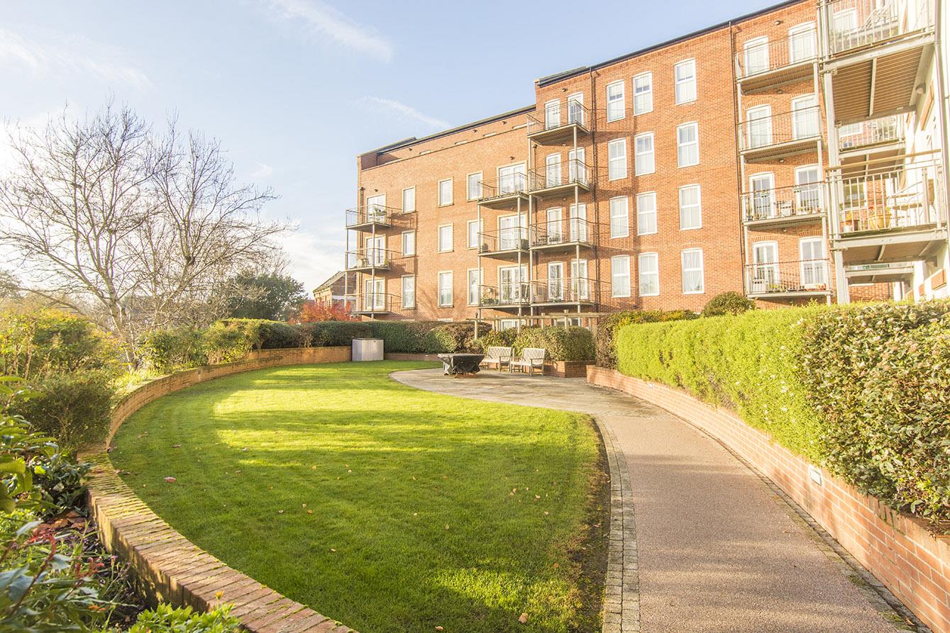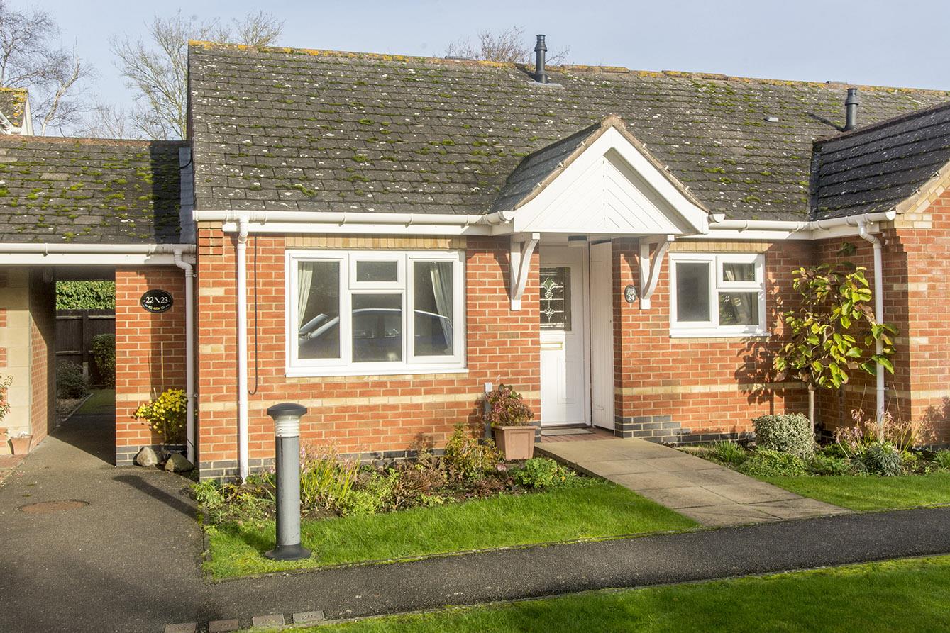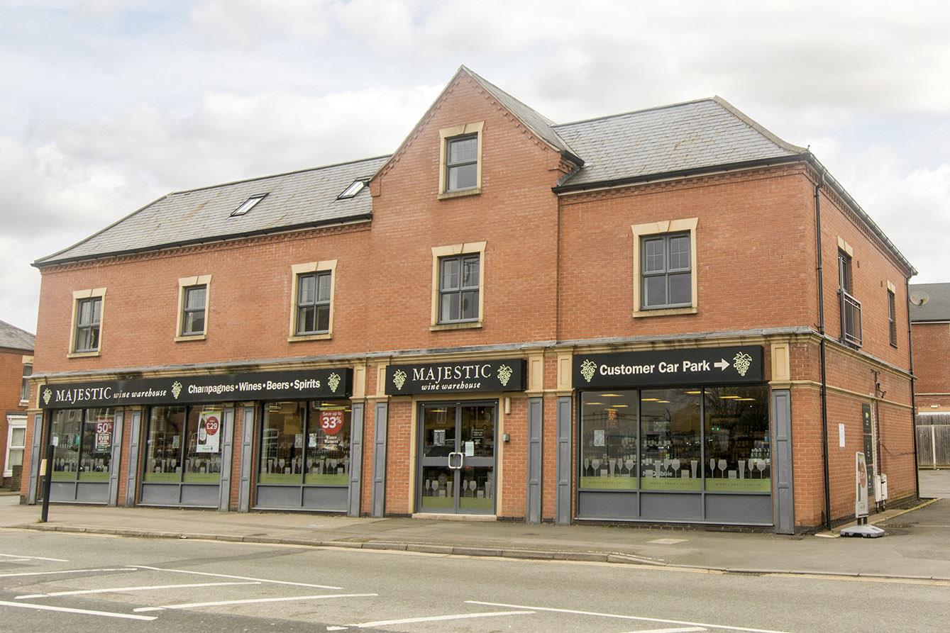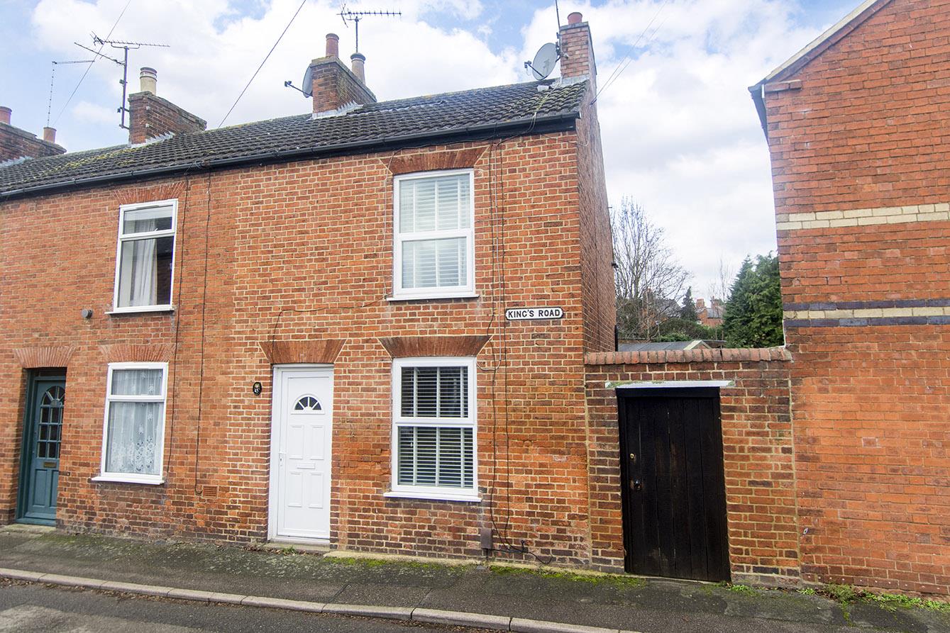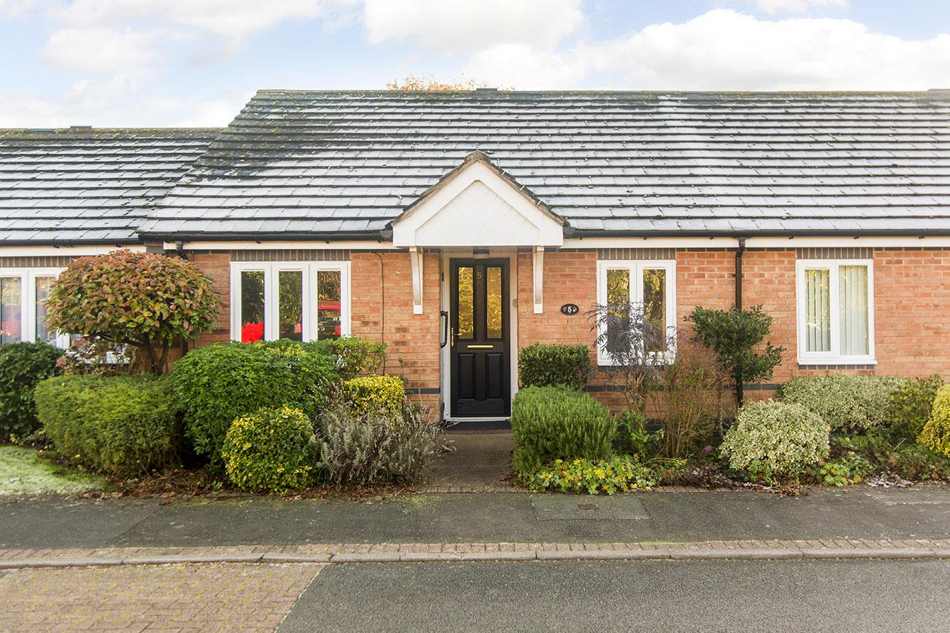
This property has been removed by the agent. It may now have been sold or temporarily taken off the market.
A well presented and spacious semi detached home set on beautiful, and good sized, private gardens with open outlook to the rear. The gas centrally heated and double glazed accommodation comprises: Entrance porch, entrance hall, lounge/diner, fitted kitchen, utility, landing, two double bedrooms with fitted wardrobes and four piece modern bathroom.
Foxton is approximately two miles from the vibrant market town of Market Harborough and is served by the outstanding Foxton primary school.
Foxton is approximately two miles from the vibrant market town of Market Harborough and is served by the outstanding Foxton primary school.
We have found these similar properties.




