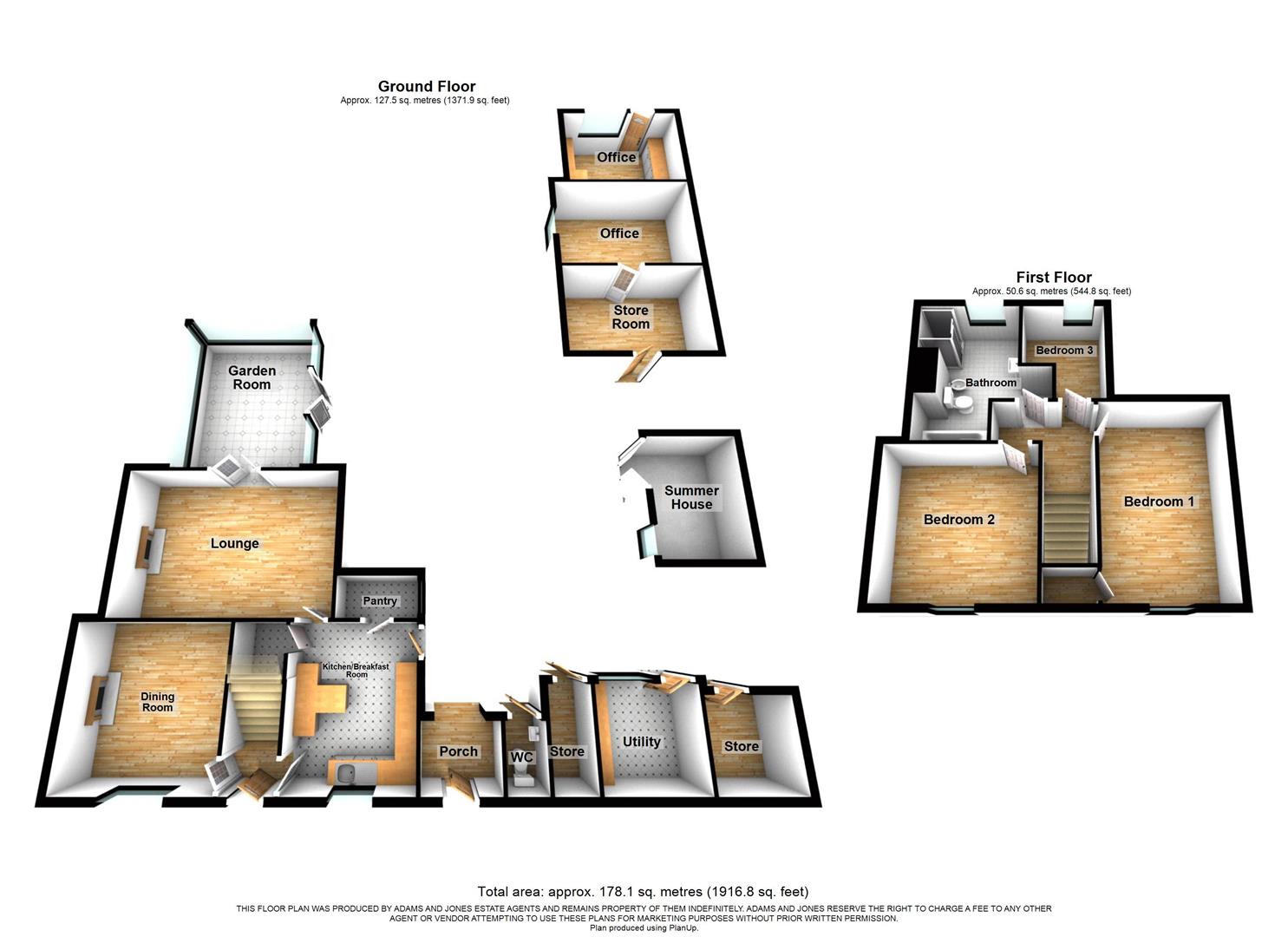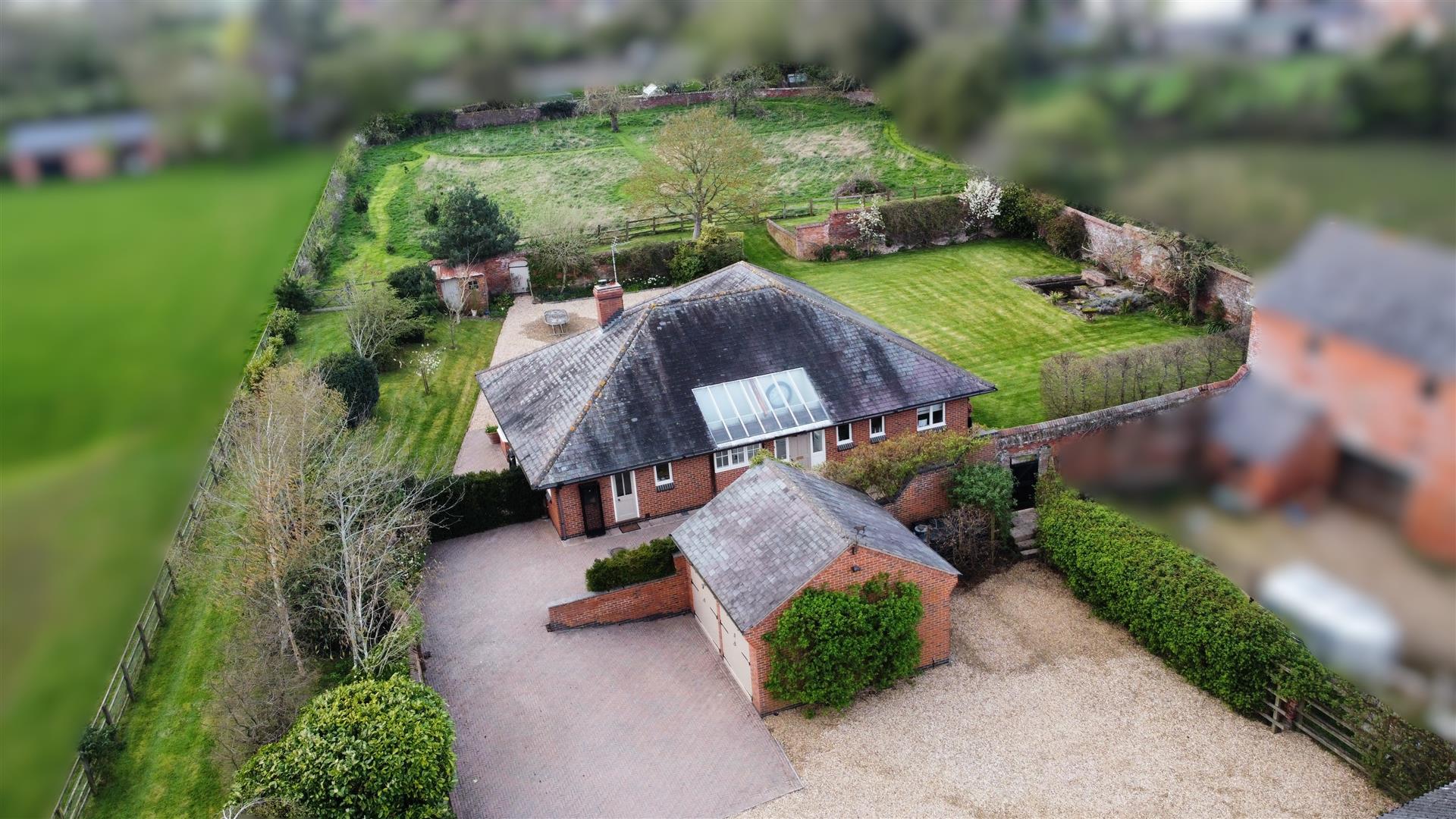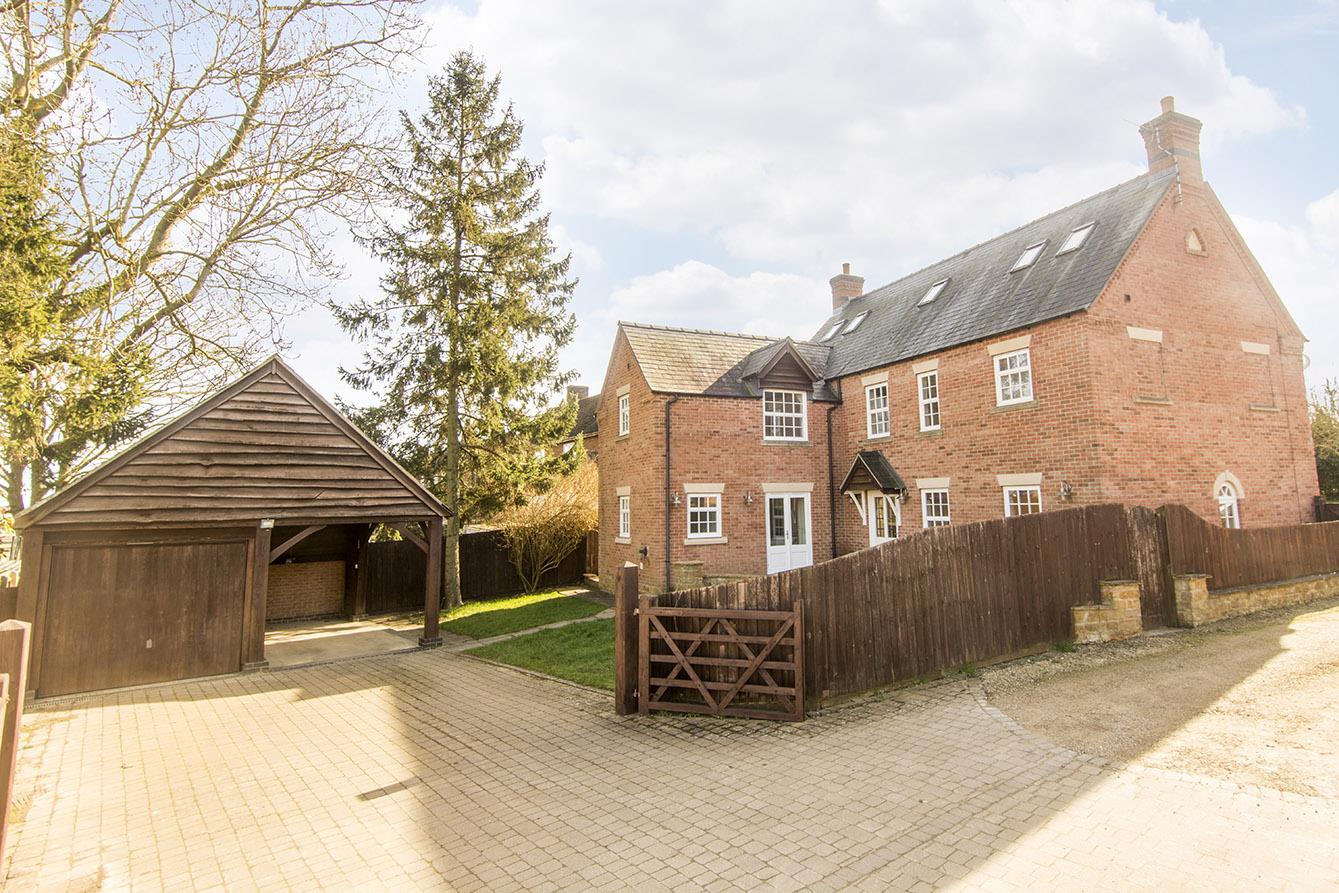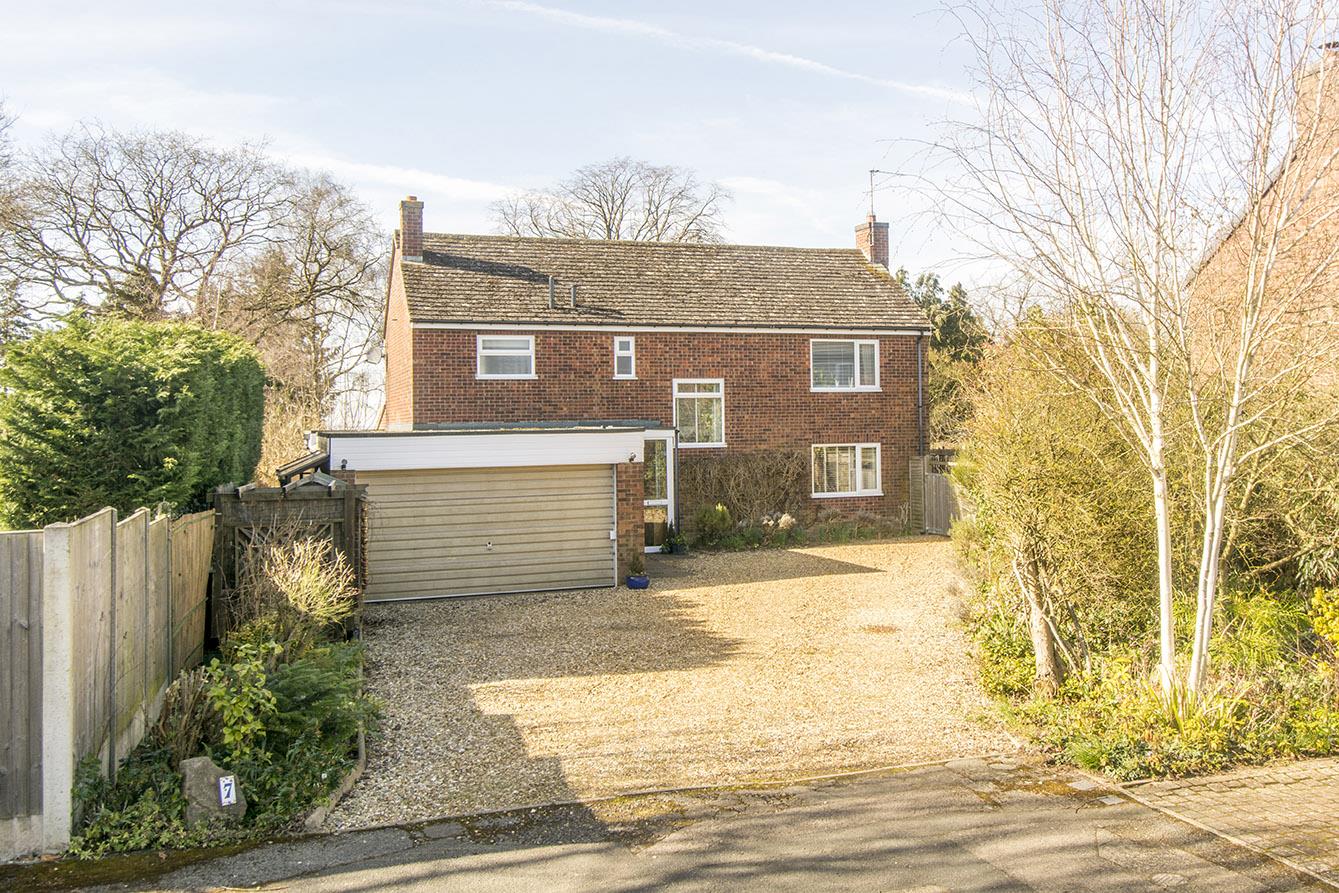Main Street, Great Bowden
Price £950,000
3 Bedroom
Cottage
Overview
3 Bedroom Cottage for sale in Main Street, Great Bowden
Key Features:
- Detached Stone Home
- Sought After Village Location
- Scope For Extension (STPP)
- Scope For Separate Two Bedroom Coach House Conversion (STPP)
- Large Corner Plot, Outbuildings & Parking
- Character Features Throughout
- Multiple Reception Rooms
- Close To Amenities, Schools & Station
Location, location, location! This stunning period stone home offers a rare and exciting opportunity within the highly desirable village of Great Bowden, South Leicestershire. The village offers an abundance of outstanding local amenities, two pubs, post office, shop, deli, primary school and is only a short walk to Market Harborough train station with mainline links to London St Pancras in under one hour making this home an excellent proposition for commuters looking for their escape to the country! Built in 1863 Corner Cottage is a charming and individual property pleasantly positioned within the centre of the village occupying a large corner plot. The main house has the possibility of extending (STPP) to create an exceptional five bedroom home mixing character with contemporary touches offering splendid ground floor living spaces and generous bedroom accommodation! In addition, the property boasts a selection of outbuildings, generous rear garden and timber framed coach house having the potential to convert into a two bedroom detached dwelling ideal for an annexe or Airbnb! (STPP). Very rarely does a home like this come to market with so much scope and potential in such a sought after location!
Entrance Hall - Having exposed floorboards, doors off to: Dining room and kitchen. Stairs rising to: First floor.
Sitting Room - 4.83m x 3.68m (15'10 x 12'1) - This elegant room has delightful views through the 'French' doors into the garden room looking on to the rear garden. There are built-in cupboards within the alcove either side of the open fireplace, ceiling rose and picture rail.
View Into Sitting Room -
Dining Room - 3.66m x 3.66m (12'0 x 12'0) - The intimate dining room has a relaxing window seat, large marble open fireplace and wonderfully high ceilings.
Breakfast Kitchen - 3.66m x 3.02m (12'0 x 9'11) - The light and bright breakfast kitchen has a selection of painted units with a contemporary laminate worktop. There is an oven, hob, dishwasher and 1 1/2 ceramic sink. The kitchen has LED spotlights, tiled flooring, pantry and access to the sitting room and garden.
Breakfast Kitchen Additional Photo -
Bedroom One - 4.72m x 3.25m (15'6 x 10'8) - The spacious main bedroom offers high ceilings, feature cast iron fireplace, a built-in wardrobe and window overlooking the front aspect.
Bedroom One Additional Photos -
Bedroom Two - 3.66m x 3.66m (12'0 x 12'0) - The second spacious double room offers high ceilings, feature cast iron fireplace, built-in wardrobe and window overlooking the front aspect.
Bedroom Two Additional Photo -
Bedroom Three - 2.64m x 1.96m (8'8 x 6'5) - The third bedroom is currently being used as a dressing room ,fitted out with deep wooden wardrobes. This is an ideal nursery, study or could become an access hallway into a two-storey extension.
Family Bathroom - 12'2 (max) x 9'3 (max) - The extremely spacious bathroom has a five piece white suit with feature wall and floor tiling.
Family Bathroom Additional Photos -
Garden Room - 4.27m x 3.40m (14'0 x 11'2) - This wonderful room with glazed vaulted ceiling offers lovely views across the secluded, leafy rear garden with 'French' doors providing access outside onto the paved patio and decked seating area shaded by a wooden pergola.
Garden Room Additional Photos -
Frontage & Outlook - The property is situated on a sizeable corner plot, being neatly set back from the road. There is a low maintenance gravel garden area and access to the covered porch into the rear garden. To the side of the property are well established trees creating a natural screen and privacy to the rear garden. A driveway providing off road parking for multiple vehicles can be sought to the side of the property. From the driveway there is access to the separate coach house via a pedestrian gate.
Rear Garden & Outbuildings - The rear garden is surrounded by mature and established planting and trees with deep beds, borders and lawn. There are also a number of additional brick-built outbuildings to include: Summer house, coal store, outside WC, utility and further store room.
Rear Garden Additional Photos -
Rear Porch -
Driveway -
Rear Aspect - View towards rear elevation, garden room and side elevation. There is pedestrian access from the front via the covered porch.
Coach House - The wooden framed coach house is currently split into three handy spaces, one side being a large store and the other being two office spaces ideal for working from home or operating a small business. The coach house has the potential to be converted into a separate two bedroom detached property (STPP). This extra space could be an annex for a relative or teenager or Airbnb potential! Drawings for illustrative purposes only*
(Coach House Office 1 Photo) -
(Coach House Office 2 Photo) -
(Coach House Additional Photo's) -
Planning & Potential Floorplan -
Planning & Potential Drawings -
Planning & Potential - The property has a historic planning application to extend the main house to create a spacious and contemporary kitchen/dining/living space and the addition of two bedrooms and en-suite to the first floor. *Drawings included for illustrative purposes*
Planning & Potential Drawings (Annexe) -
Planning & Potential Drawings (Photo Two) -
Application Number - PP13961146v1YHA
Read more
Entrance Hall - Having exposed floorboards, doors off to: Dining room and kitchen. Stairs rising to: First floor.
Sitting Room - 4.83m x 3.68m (15'10 x 12'1) - This elegant room has delightful views through the 'French' doors into the garden room looking on to the rear garden. There are built-in cupboards within the alcove either side of the open fireplace, ceiling rose and picture rail.
View Into Sitting Room -
Dining Room - 3.66m x 3.66m (12'0 x 12'0) - The intimate dining room has a relaxing window seat, large marble open fireplace and wonderfully high ceilings.
Breakfast Kitchen - 3.66m x 3.02m (12'0 x 9'11) - The light and bright breakfast kitchen has a selection of painted units with a contemporary laminate worktop. There is an oven, hob, dishwasher and 1 1/2 ceramic sink. The kitchen has LED spotlights, tiled flooring, pantry and access to the sitting room and garden.
Breakfast Kitchen Additional Photo -
Bedroom One - 4.72m x 3.25m (15'6 x 10'8) - The spacious main bedroom offers high ceilings, feature cast iron fireplace, a built-in wardrobe and window overlooking the front aspect.
Bedroom One Additional Photos -
Bedroom Two - 3.66m x 3.66m (12'0 x 12'0) - The second spacious double room offers high ceilings, feature cast iron fireplace, built-in wardrobe and window overlooking the front aspect.
Bedroom Two Additional Photo -
Bedroom Three - 2.64m x 1.96m (8'8 x 6'5) - The third bedroom is currently being used as a dressing room ,fitted out with deep wooden wardrobes. This is an ideal nursery, study or could become an access hallway into a two-storey extension.
Family Bathroom - 12'2 (max) x 9'3 (max) - The extremely spacious bathroom has a five piece white suit with feature wall and floor tiling.
Family Bathroom Additional Photos -
Garden Room - 4.27m x 3.40m (14'0 x 11'2) - This wonderful room with glazed vaulted ceiling offers lovely views across the secluded, leafy rear garden with 'French' doors providing access outside onto the paved patio and decked seating area shaded by a wooden pergola.
Garden Room Additional Photos -
Frontage & Outlook - The property is situated on a sizeable corner plot, being neatly set back from the road. There is a low maintenance gravel garden area and access to the covered porch into the rear garden. To the side of the property are well established trees creating a natural screen and privacy to the rear garden. A driveway providing off road parking for multiple vehicles can be sought to the side of the property. From the driveway there is access to the separate coach house via a pedestrian gate.
Rear Garden & Outbuildings - The rear garden is surrounded by mature and established planting and trees with deep beds, borders and lawn. There are also a number of additional brick-built outbuildings to include: Summer house, coal store, outside WC, utility and further store room.
Rear Garden Additional Photos -
Rear Porch -
Driveway -
Rear Aspect - View towards rear elevation, garden room and side elevation. There is pedestrian access from the front via the covered porch.
Coach House - The wooden framed coach house is currently split into three handy spaces, one side being a large store and the other being two office spaces ideal for working from home or operating a small business. The coach house has the potential to be converted into a separate two bedroom detached property (STPP). This extra space could be an annex for a relative or teenager or Airbnb potential! Drawings for illustrative purposes only*
(Coach House Office 1 Photo) -
(Coach House Office 2 Photo) -
(Coach House Additional Photo's) -
Planning & Potential Floorplan -
Planning & Potential Drawings -
Planning & Potential - The property has a historic planning application to extend the main house to create a spacious and contemporary kitchen/dining/living space and the addition of two bedrooms and en-suite to the first floor. *Drawings included for illustrative purposes*
Planning & Potential Drawings (Annexe) -
Planning & Potential Drawings (Photo Two) -
Application Number - PP13961146v1YHA
Sorry! An EPC is not available for this property.







