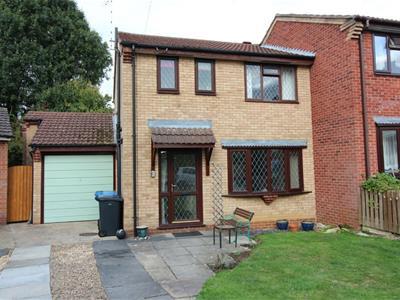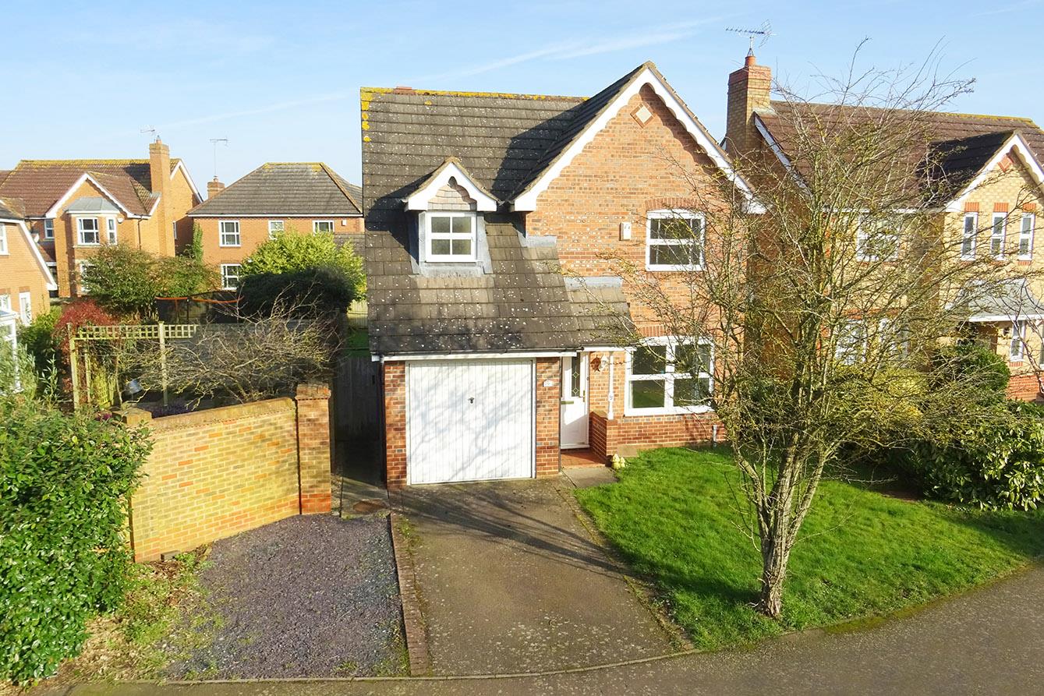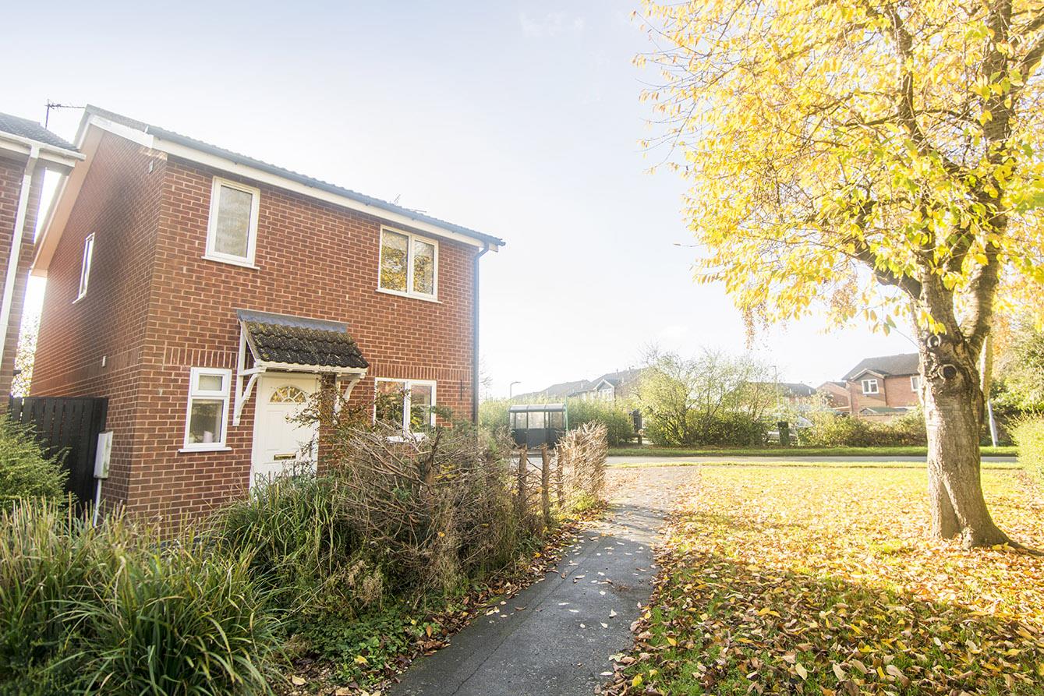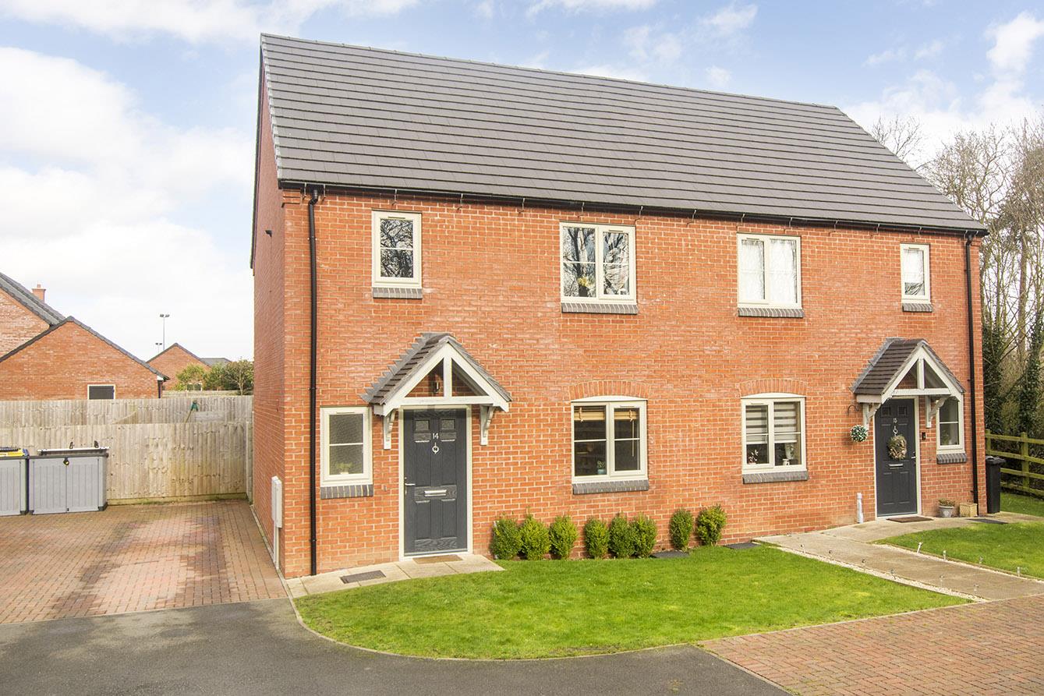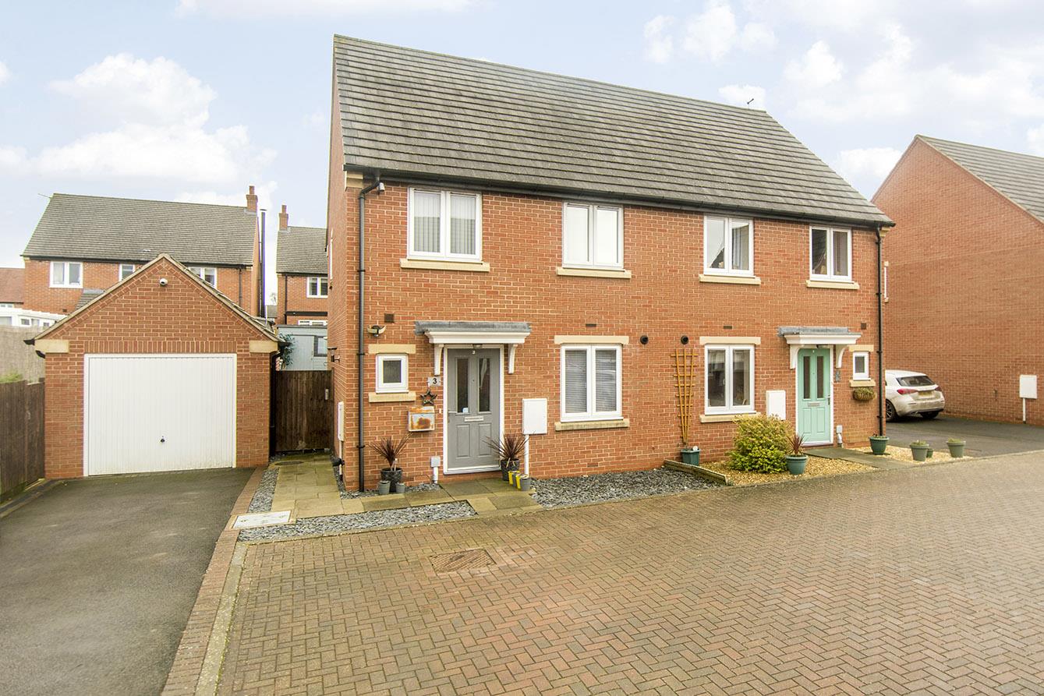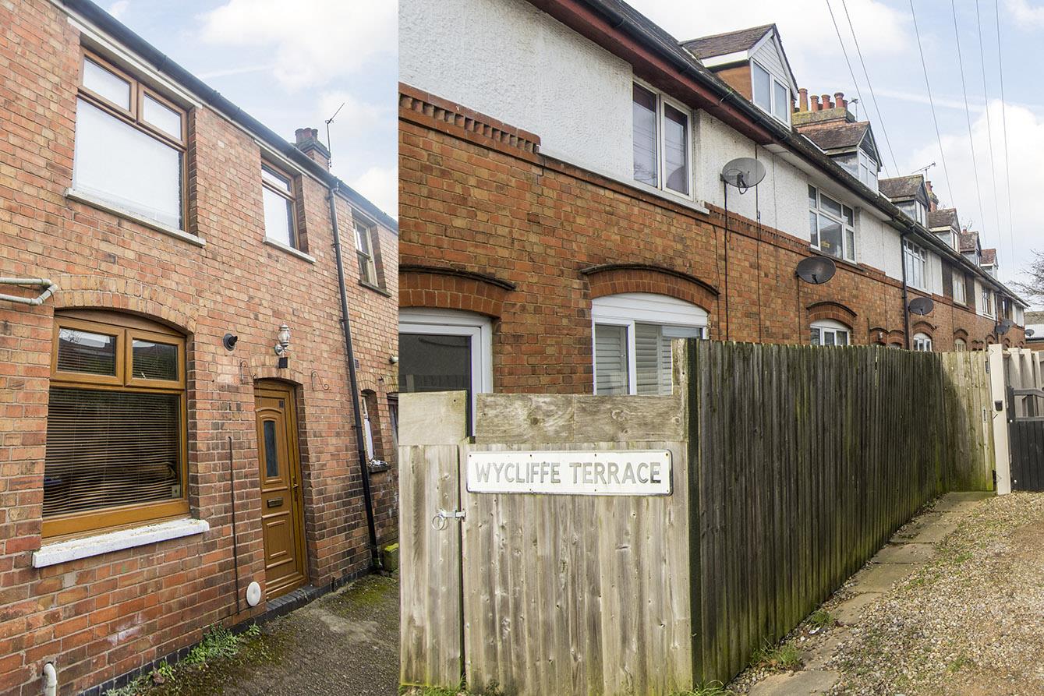SSTC
Cheney Court, Husbands Bosworth, Lutterworth
Price £119,000
1 Bedroom
Apartment
Overview
1 Bedroom Apartment for sale in Cheney Court, Husbands Bosworth, Lutterworth
Key Features:
- First floor one bedroom apartment
- Hall with double cloak cupboard
- Open plan kitchen, lounge diner
- Kitchen having fitted appliances
- Double bedroom
- Bathroom with shower over the bath
- Communal garden
- Allocated parking space
- No upward chain
- Ideal first home or investment for rental
Welcome to this charming one-bedroom first-floor apartment located in the popular Cheney Court, situated in the delightful village of Husbands Bosworth, near Lutterworth. This property offers a perfect blend of comfort and convenience, making it an ideal choice for individuals or couples seeking a tranquil living environment. Upon entering the apartment, you are greeted by a communal entrance equipped with an intercom system, ensuring both security and ease of access. The hallway features a practical cloak cupboard, providing ample storage for your belongings. The fitted kitchen is a highlight of the home, complete with integrated appliances that seamlessly flow into the inviting lounge diner, creating a perfect space for relaxation and entertaining. The double bedroom is generously sized, offering a peaceful retreat at the end of the day. The bathroom is well-appointed, featuring a shower over the bath, catering to your daily needs with both style and functionality. In addition to the apartment's appealing interior, residents will benefit from an allocated parking space, ensuring that your vehicle is secure and easily accessible. The communal garden provides a lovely outdoor space to enjoy the fresh air and connect with neighbours. This property is not only a comfortable home but also a wonderful opportunity to embrace the charm of village life while being conveniently located near local amenities. Don't miss the chance to make this delightful apartment your own. Offered with no upward chain.
Communal Entrance Hall And Landing - Accessed via the ground floor via the main entrance door with entry telecom system linked to the apartment with private front entrance door leading into the apartment's private entrance hallway. Stairs lead up to the apartment.
Hall - Enter via a composite front door into the hall where you will find a double door storage cupboard..
Open Plan Kitchen Dining Lounge - 7.90m x 2.72m (25'11" x 8'11") - The kitchen area is fitted with a wide range of cream gloss cabinets with complimenting surfaces. Stainless steel sink unit with mixer taps . built under oven hob and extractor hood. Integrated fridge freezer. space for a washing machine and tumble dryer. Velux roof line window. The lounge dining area has a window to the front aspect and an electric wall mounted fire.
Kitchen Dining Photo -
Lounge Diner Photo -
Lounge Photo -
Bedroom One - 4.24m x 2.64m (13'11" x 8'8") - A double bedroom with a window to the front aspect and an electric wall heater.
Bedroom One Photo Two -
Bathroom - 2.11m x 1.83m (6'11" x 6') - Fitted with a low level WC, pedestal wash hand basin, bath with shower and side screen, ceramic wall and floor tiles, electric wall heater and a Velux roof line window.
Outside & Parking - There is an allocated parking space.
Communal Garden - Located towards the rear of the building is a pleasant lawned garden for private use of the residents of Cheney Court.
Ground Rent & Service Charges - Ground rent is believed to be approximately �150 per annum and the service charge is believed to be approximately �1.100 per annum. Please note that these figures have been provided by the vendor in good faith and must be verified by the buyer's solicitor before entering into any legally binding purchase.
Lease - The lease is 125 years dated from 1st January 2007 and has 107 years remaining.
Read more
Communal Entrance Hall And Landing - Accessed via the ground floor via the main entrance door with entry telecom system linked to the apartment with private front entrance door leading into the apartment's private entrance hallway. Stairs lead up to the apartment.
Hall - Enter via a composite front door into the hall where you will find a double door storage cupboard..
Open Plan Kitchen Dining Lounge - 7.90m x 2.72m (25'11" x 8'11") - The kitchen area is fitted with a wide range of cream gloss cabinets with complimenting surfaces. Stainless steel sink unit with mixer taps . built under oven hob and extractor hood. Integrated fridge freezer. space for a washing machine and tumble dryer. Velux roof line window. The lounge dining area has a window to the front aspect and an electric wall mounted fire.
Kitchen Dining Photo -
Lounge Diner Photo -
Lounge Photo -
Bedroom One - 4.24m x 2.64m (13'11" x 8'8") - A double bedroom with a window to the front aspect and an electric wall heater.
Bedroom One Photo Two -
Bathroom - 2.11m x 1.83m (6'11" x 6') - Fitted with a low level WC, pedestal wash hand basin, bath with shower and side screen, ceramic wall and floor tiles, electric wall heater and a Velux roof line window.
Outside & Parking - There is an allocated parking space.
Communal Garden - Located towards the rear of the building is a pleasant lawned garden for private use of the residents of Cheney Court.
Ground Rent & Service Charges - Ground rent is believed to be approximately �150 per annum and the service charge is believed to be approximately �1.100 per annum. Please note that these figures have been provided by the vendor in good faith and must be verified by the buyer's solicitor before entering into any legally binding purchase.
Lease - The lease is 125 years dated from 1st January 2007 and has 107 years remaining.
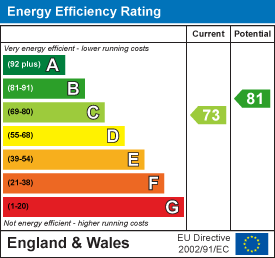
Richardson Close, Broughton Astley, Leicester
3 Bedroom Detached House
Richardson Close, Broughton Astley, Leicester
14 Stablefields Drive, North Kilworth
3 Bedroom Semi-Detached House
14 Stablefields Drive, North Kilworth


