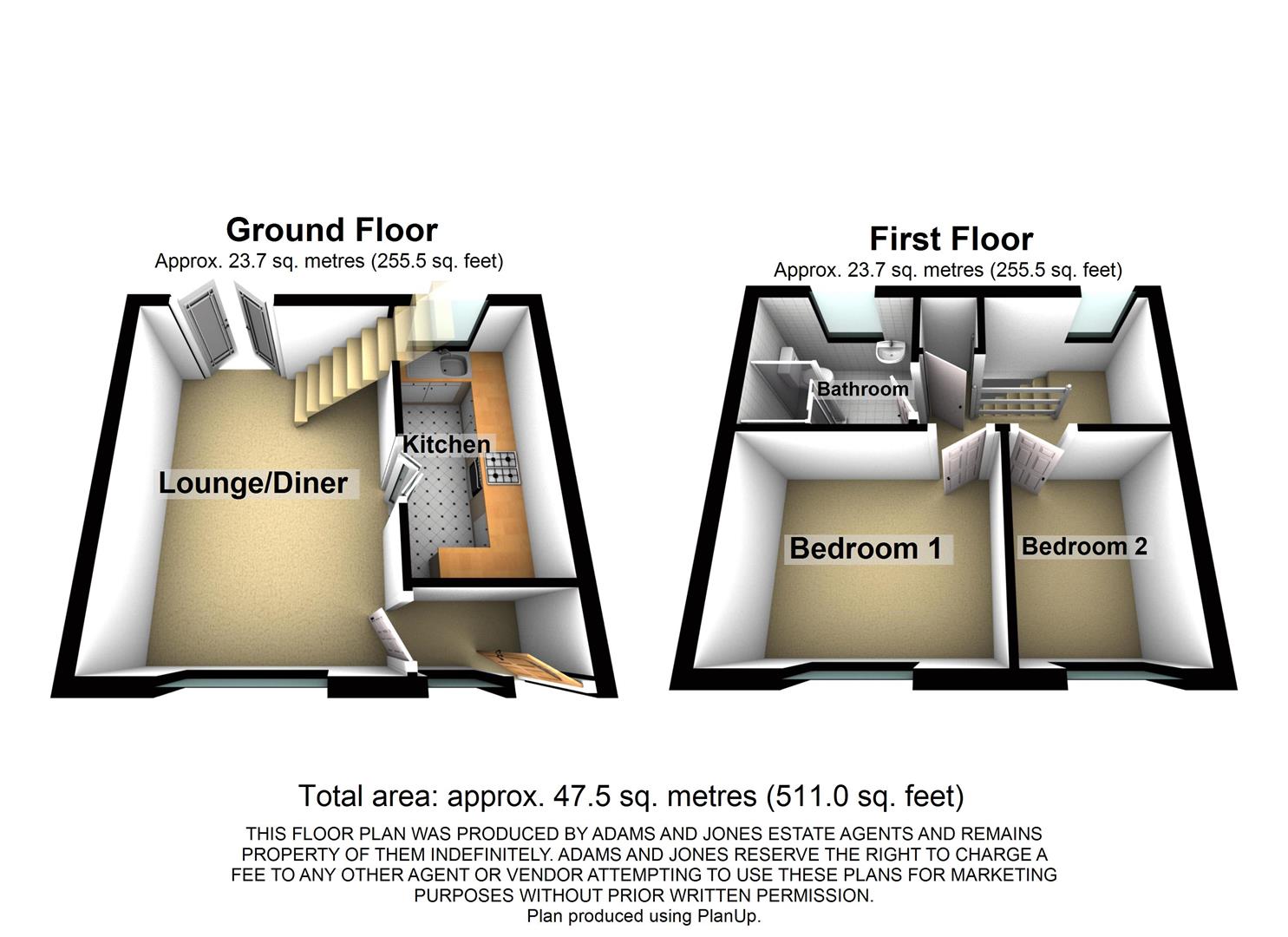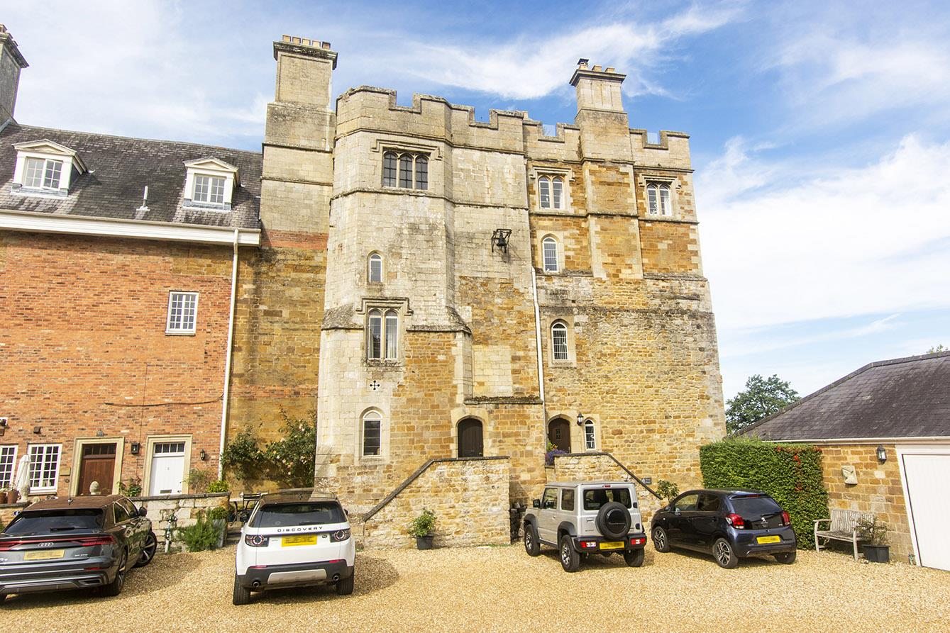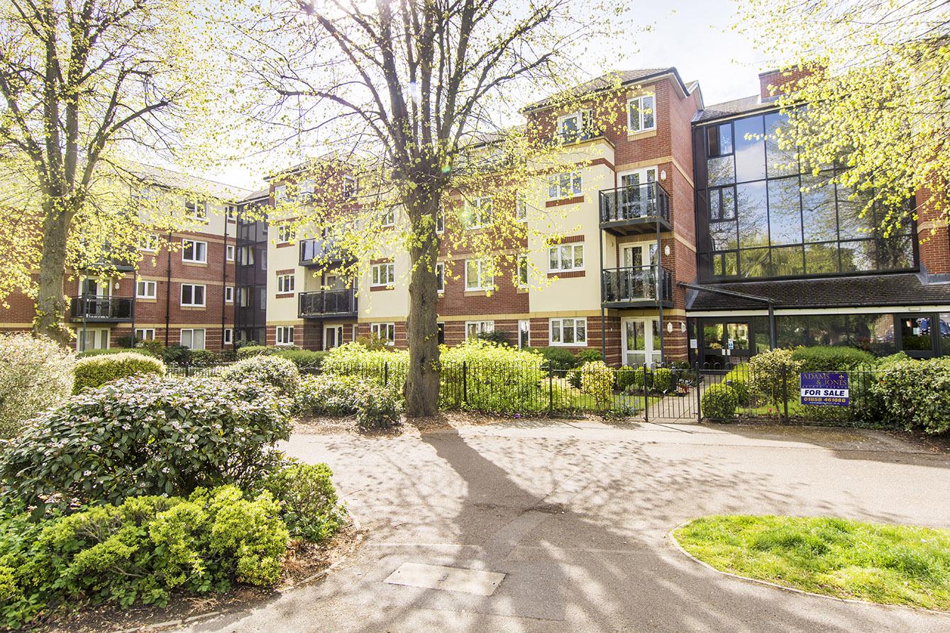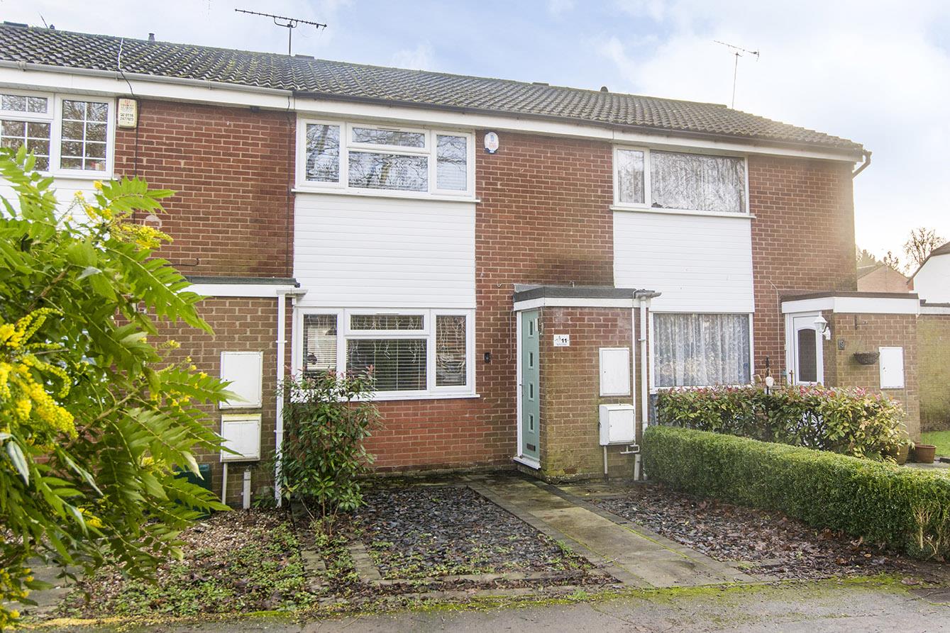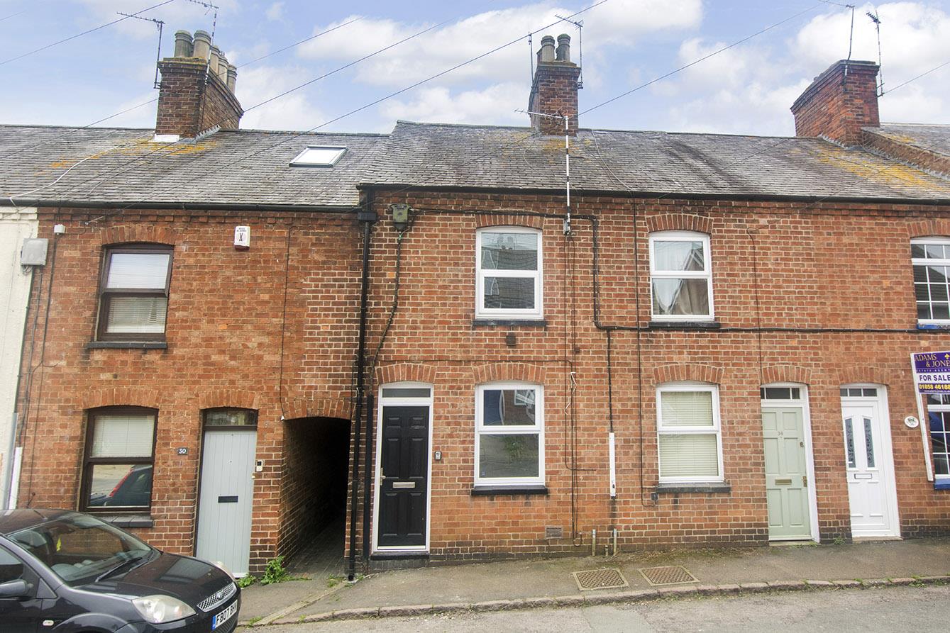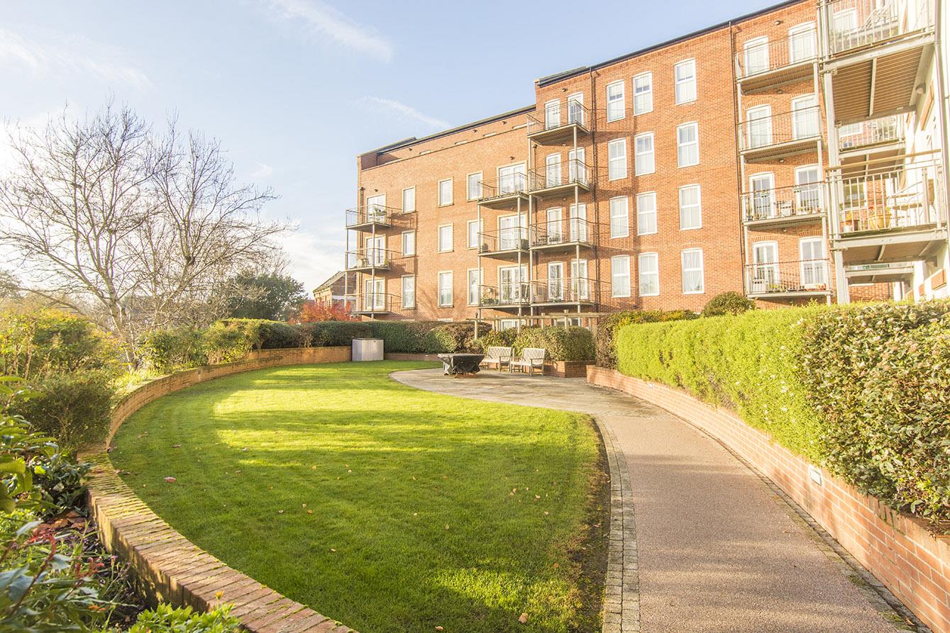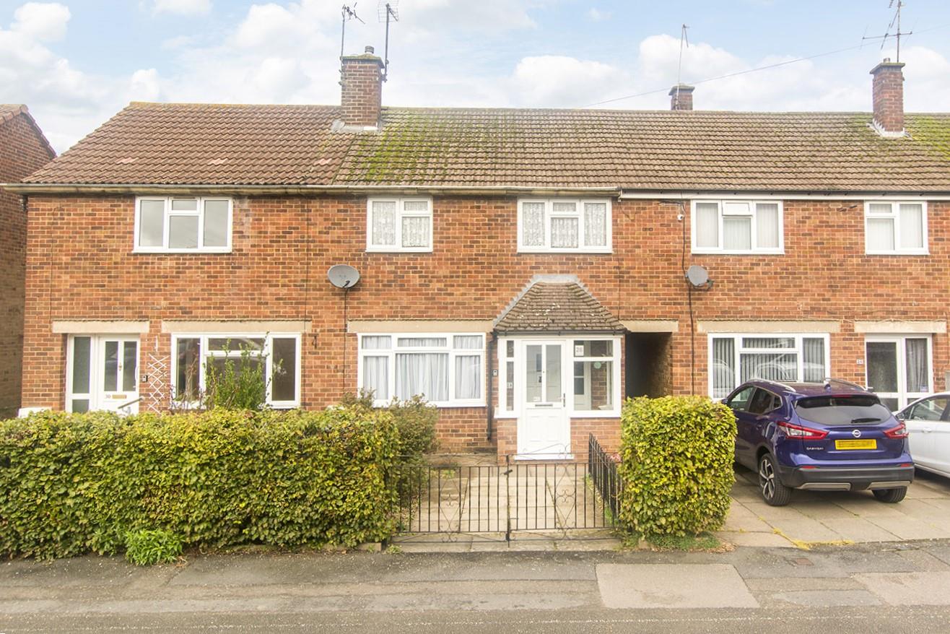SSTC
Barnes Close, Kibworth Beauchamp
Offers Over £200,000
2 Bedroom
End of Terrace House
Overview
2 Bedroom End of Terrace House for sale in Barnes Close, Kibworth Beauchamp
Key Features:
- Ideal FTB Or Investment
- Quiet Cul-De-Sac Location
- Walking Distance To Amenities
- Open Plan Lounge/Diner
- Recently Re-Fitted Bathroom
- Two Bedrooms
- Off Road Parking & Garage
- South Facing Garden
This excellent first time buy or investment is superbly placed in the sought after village of Kibworth Beauchamp within a short walk to the abundance of local amenities and in easy access of major road and rail links close by. This lovely home is neatly tucked away in a quiet cul-de-sac location and has a recently fitted shower room, landscaped South facing rear garden and garage! The accommodation briefly comprises: Entrance hall, lounge/diner, kitchen, two bedrooms and bathroom. Outside there is off road parking, garage and garden. Viewing is highly recommended!
Entrance Hall - 1.75m x 0.86m (5'9 x 2'10) - Accessed via a UPVC double glazed door. High level UPVC double glazed window to front aspect. Door though to: Lounge/Diner. Laminate wooden flooring. Radiator.
Lounge/Diner - 4.60m x 3.33m (15'1 x 10'11) - UPVC double glazed 'French' doors out to: Rear garden. UPVC double glazed window to front aspect. Door through to: Kitchen. Stairs rising to: First floor. Laminate wooden flooring. TV and telephone point. Radiator.
Kitchen - 3.61m x 1.75m (11'10 x 5'9) - Having a selection of fitted base and wall units with a laminate worktop over and a single bowl composite sink with drainer. There is a single fan assisted oven, four ring electric hob, extractor, space and plumbing for a washing machine and dishwasher with a further space for a fridge/freezer. UPVC double glazed window to rear aspect. Tiled flooring and splash back. Boiler.
Landing - UPVC double glazed window to rear aspect. Doors off to: Bedrooms and bathroom. Airing cupboard. Loft hatch access, Radiator.
Bedroom One - 3.15m x 2.62m (10'4 x 8'7) - UPVC double glazed window to front aspect. Radiator.
Bedroom Two - 2.62m x 1.98m (8'7 x 6'6) - UPVC double glazed window to rear aspect. Radiator.
Bathroom - 2.06m x 1.88m (6'9 x 6'2) - Having been recently re-fitted and comprising: Large shower enclosure with feature wall tiling and rainfall showerhead, low level WC and wash hand basin. UPVC double glazed window to rear aspect. Feature floor tiling and 1/2 wall tiling throughout. Chrome heated towel rail. Shaver socket. Extractor.
Outside & Garage - The property is neatly tucked away in a private cul-de-sac location having off road parking for one vehicle and access to the single garage. The garage has an up and over door, power, light and side pedestrian door. The rear garden has side access via a pedestrian gate. The rear South facing garden has been landscaped with porcelain tiles creating a large patio, there are raised wooden sleeper planters and a handy wooden shed.
Read more
Entrance Hall - 1.75m x 0.86m (5'9 x 2'10) - Accessed via a UPVC double glazed door. High level UPVC double glazed window to front aspect. Door though to: Lounge/Diner. Laminate wooden flooring. Radiator.
Lounge/Diner - 4.60m x 3.33m (15'1 x 10'11) - UPVC double glazed 'French' doors out to: Rear garden. UPVC double glazed window to front aspect. Door through to: Kitchen. Stairs rising to: First floor. Laminate wooden flooring. TV and telephone point. Radiator.
Kitchen - 3.61m x 1.75m (11'10 x 5'9) - Having a selection of fitted base and wall units with a laminate worktop over and a single bowl composite sink with drainer. There is a single fan assisted oven, four ring electric hob, extractor, space and plumbing for a washing machine and dishwasher with a further space for a fridge/freezer. UPVC double glazed window to rear aspect. Tiled flooring and splash back. Boiler.
Landing - UPVC double glazed window to rear aspect. Doors off to: Bedrooms and bathroom. Airing cupboard. Loft hatch access, Radiator.
Bedroom One - 3.15m x 2.62m (10'4 x 8'7) - UPVC double glazed window to front aspect. Radiator.
Bedroom Two - 2.62m x 1.98m (8'7 x 6'6) - UPVC double glazed window to rear aspect. Radiator.
Bathroom - 2.06m x 1.88m (6'9 x 6'2) - Having been recently re-fitted and comprising: Large shower enclosure with feature wall tiling and rainfall showerhead, low level WC and wash hand basin. UPVC double glazed window to rear aspect. Feature floor tiling and 1/2 wall tiling throughout. Chrome heated towel rail. Shaver socket. Extractor.
Outside & Garage - The property is neatly tucked away in a private cul-de-sac location having off road parking for one vehicle and access to the single garage. The garage has an up and over door, power, light and side pedestrian door. The rear garden has side access via a pedestrian gate. The rear South facing garden has been landscaped with porcelain tiles creating a large patio, there are raised wooden sleeper planters and a handy wooden shed.
Important information
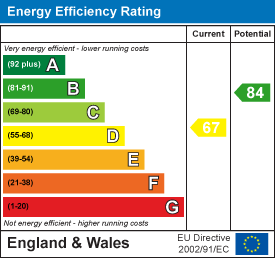
Dingley Hall, Harborough Road, Dingley
2 Bedroom Terraced House
Dingley Hall, Harborough Road, Dingley
Maxwell Lodge, Northampton Road, Market Harborough
1 Bedroom Retirement Property
Maxwell Lodge, Northampton Road, Market Harborough

