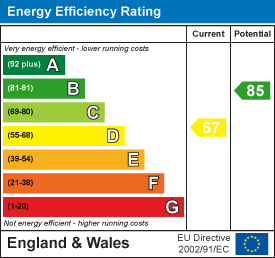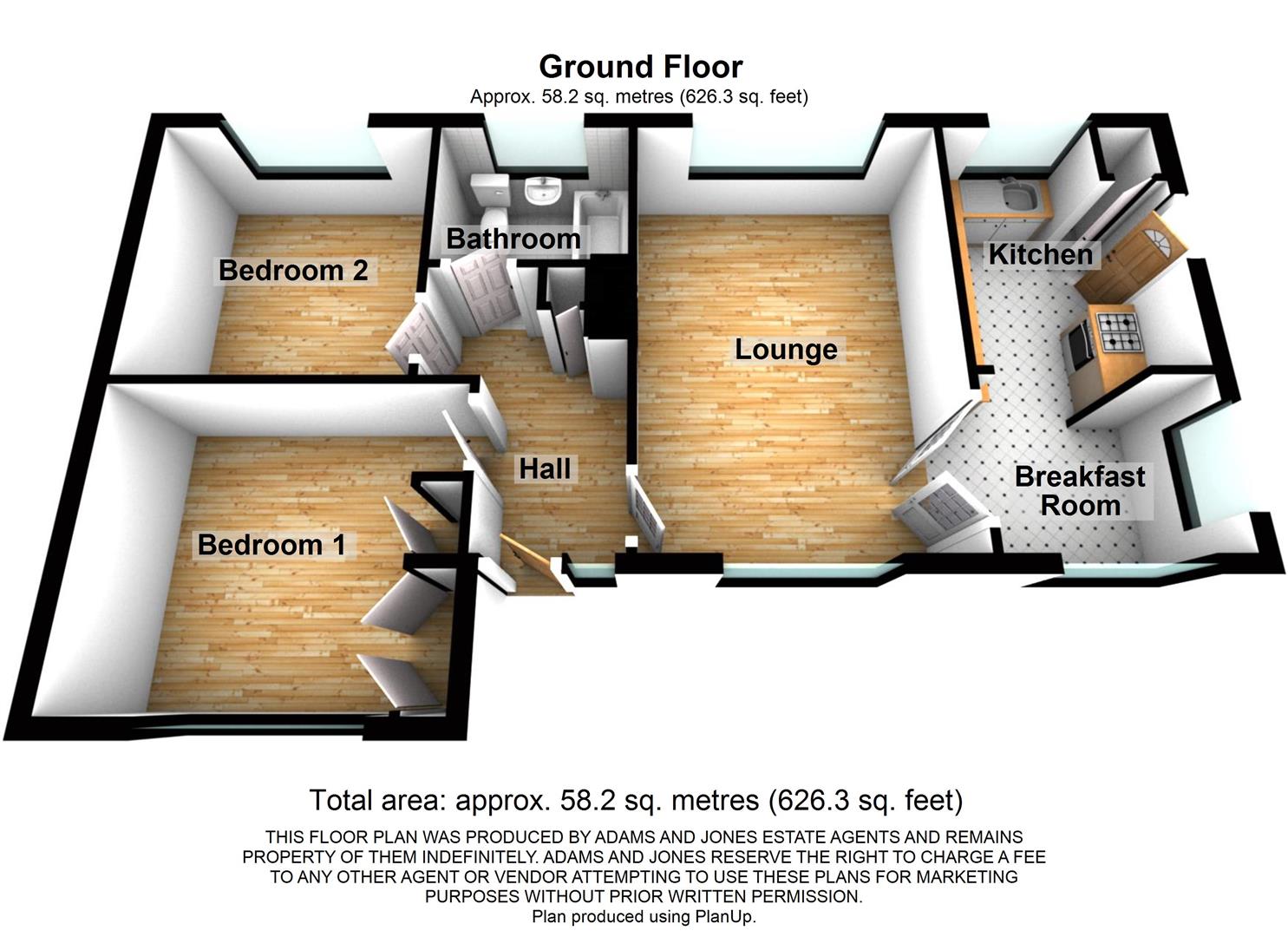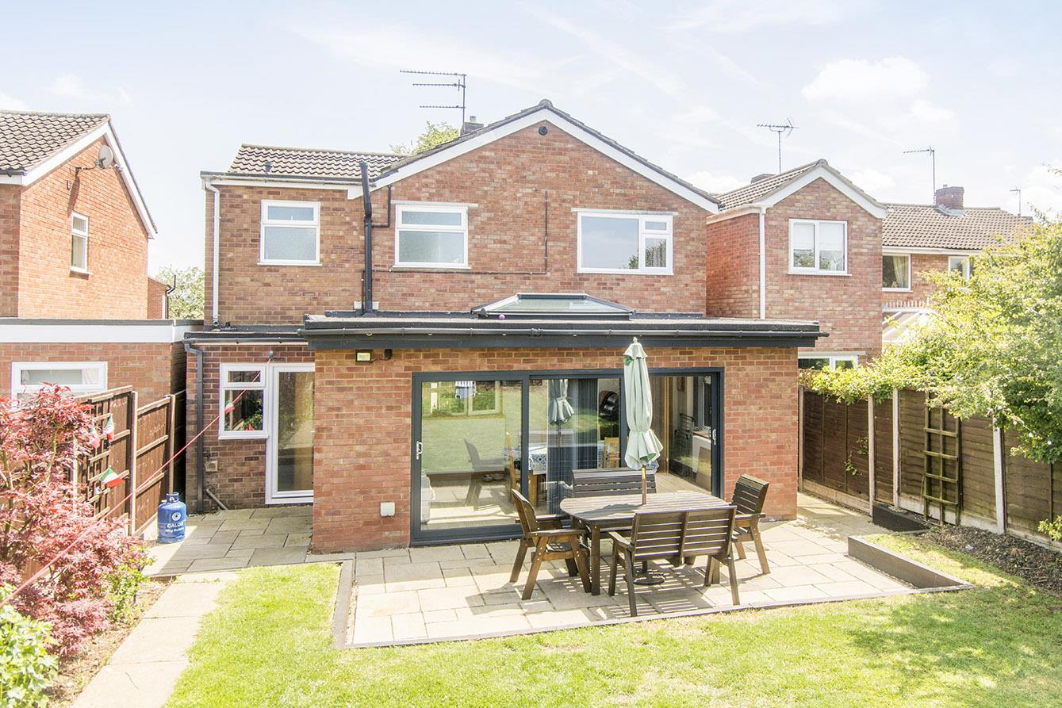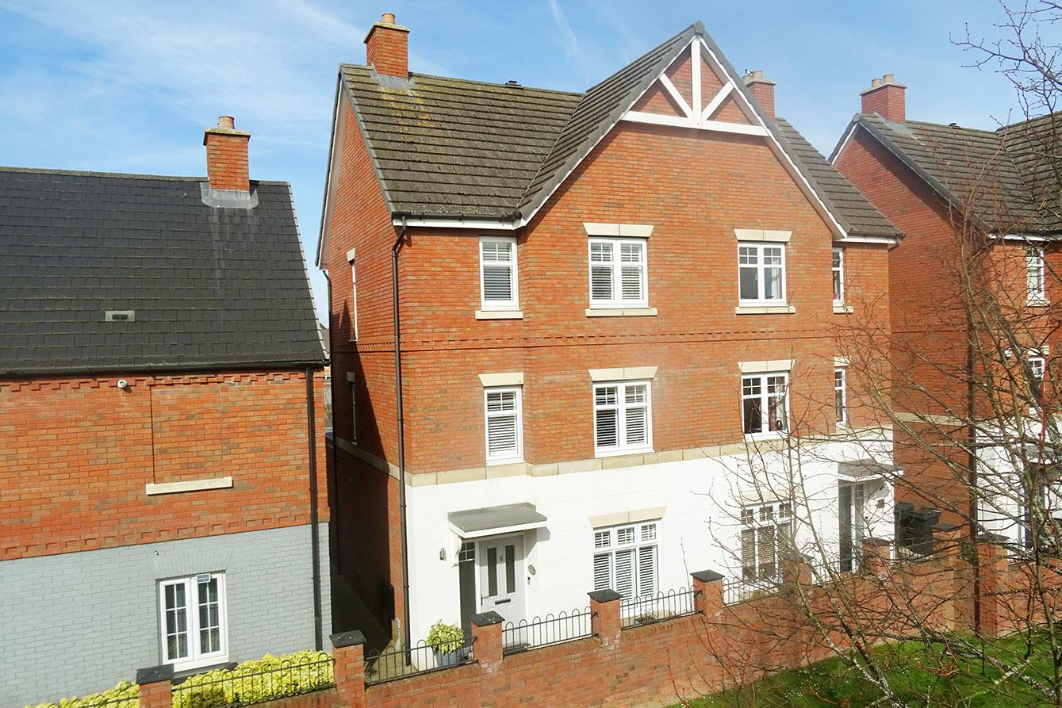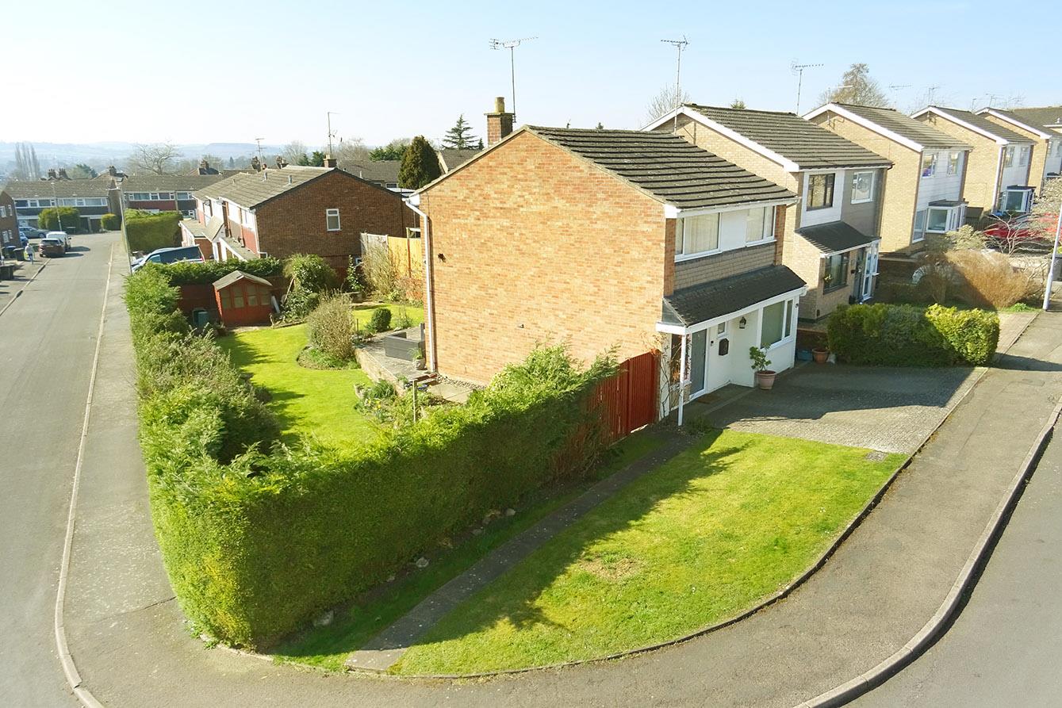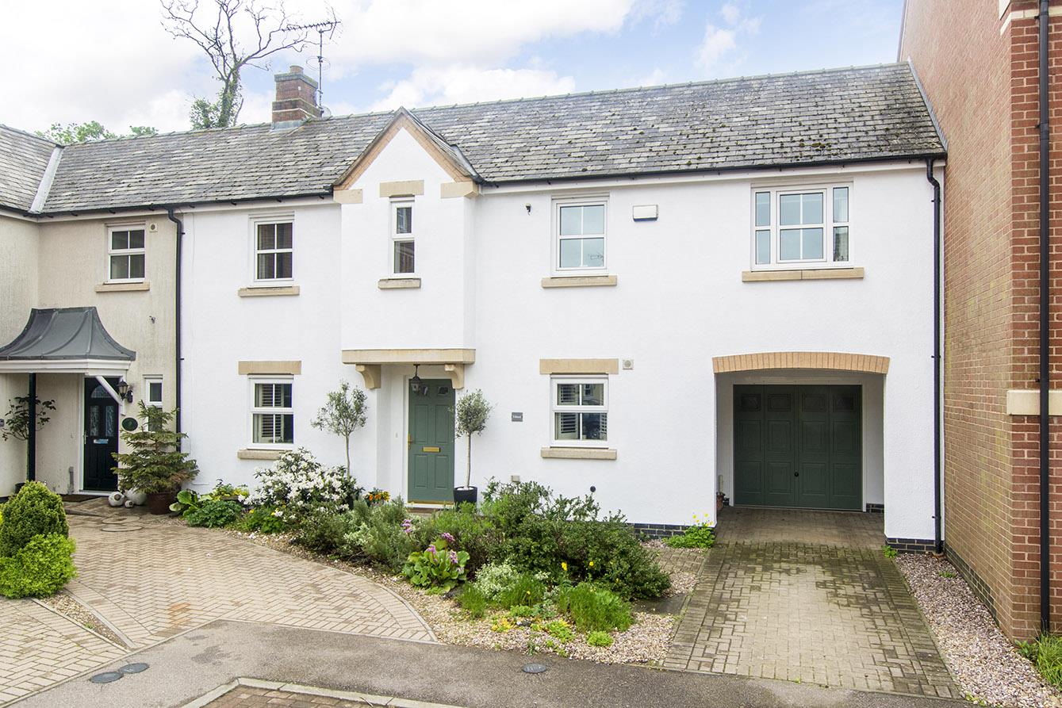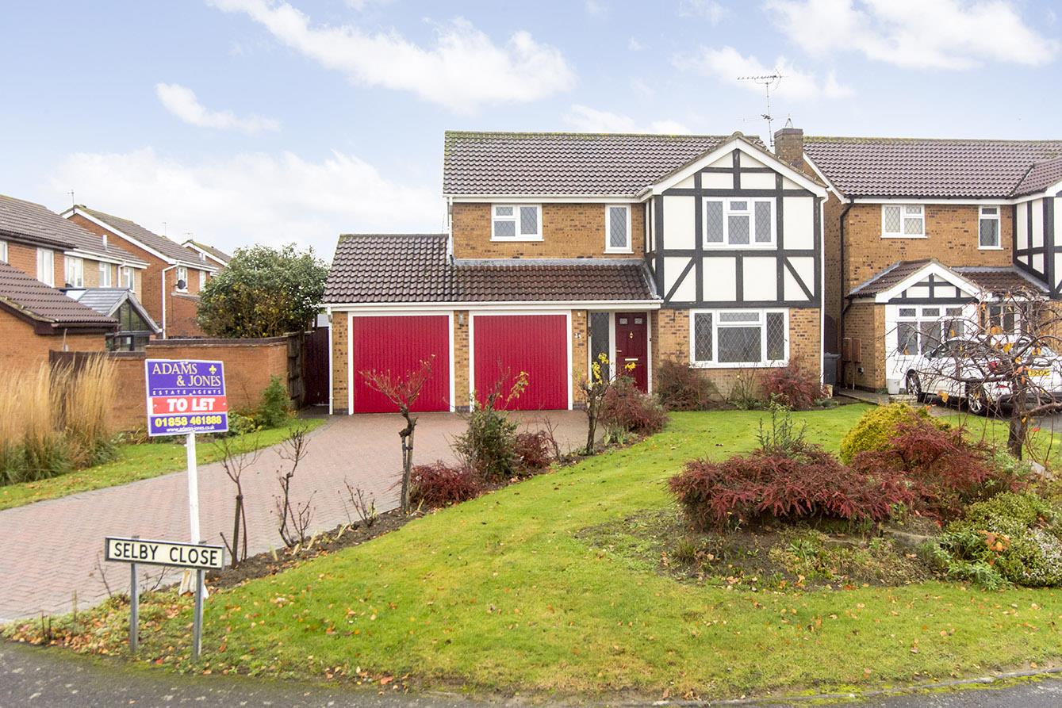Glebe Road, Little Bowden
Offers Over £375,000
2 Bedroom
Detached Bungalow
Overview
2 Bedroom Detached Bungalow for sale in Glebe Road, Little Bowden
Key Features:
- Delightful established area
- Spacious detached bungalow
- Tremendous potential for redevelopment/extension
- Large private gardens
- Two double bedrooms
- Parking and garage
- No upward chain
Nestled in the charming area of Little Bowden, this property presents an exceptional opportunity for those seeking a detached bungalow with remarkable potential for redevelopment. This property boasts two well-proportioned bedrooms and a comfortable reception room, providing a welcoming space for relaxation and entertaining.
The bungalow is set within large private gardens, offering a tranquil retreat from the hustle and bustle of everyday life. The expansive outdoor space not only enhances the appeal of the property but also presents a canvas for gardening enthusiasts or those wishing to create their own outdoor haven.
Conveniently located, this residence is just a stone's throw away from the town centre and the railway station, ensuring easy access to local amenities and transport links. This prime location makes it an ideal choice for both families and commuters alike.
Importantly, the property is offered with no upward chain, allowing for a smooth and efficient purchasing process. Whether you are looking to invest in a property with significant redevelopment potential or seeking a peaceful home in a desirable area, this is a remarkable find that should not be overlooked.
Entrance Hall - Accessed via opaque double glazed front door with matching side picture window. Built in storage cupboards with louvre doors. Access to insulated loft space. Radiator. Doors to rooms.
Lounge/Diner - 4.93m x 3.35m (16'2" x 11'0") - Double glazed dual aspect windows. Feature coal effect living flame gas fire and surround. Three wall lights. Radiator. Television point. Telephone point. Opaque double doors to:-
Breakfast Room - 2.39m x 1.80m (7'10" x 5'11") - Double glazed windows to the front and side elevations. Radiator. Opening through to:-
Kitchen - 3.02m x 2.41m (9'11" x 7'11") - Fitted base and wall units. Laminated work surfaces with complementary tiled splash backs. Fitted fridge and electric cooker. Stainless steel sink and drainer. Space and plumbing for automatic washing machine. Airing cupboard housing gas fired combination central heating boiler. Double glazed window to the rear aspect. Opaque double glazed door leading outside.
Bedroom One - 3.63m x 3.18m (11'11" x 10'5") - Double glazed window to the front aspect. Fitted wardrobe. Radiator.
Bedroom Two - 3.00m x 3.02m (9'10" x 9'11") - Double glazed window to the rear aspect. Radiator. Fitted wardrobes.
Bathroom - Panelled bath with electric shower fitment over. Pedestal wash hand basin. Low level WC. Complementary tiling. Radiator. Opaque double glazed window.
Outside Front - The front garden is a good sized and laid mainly to a stepped lawn with high front hedge screening. There is outside lighting, well stocked borders and parking for two or three cars. There is wrought iron gated pedestrian access to the rear garden.
Outside Rear - There is a large rear garden providing tremendous potential for extension of the main house. It is laid mainly to lawn with paved and gravelled patio areas. It is enclosed by hedging and fence affording a great deal of privacy.
Garage - 4.93m x 2.49m (16'2" x 8'2") - Up and over door, power and lighting. To the rear of the garage is a brick constructed garden store.
Read more
The bungalow is set within large private gardens, offering a tranquil retreat from the hustle and bustle of everyday life. The expansive outdoor space not only enhances the appeal of the property but also presents a canvas for gardening enthusiasts or those wishing to create their own outdoor haven.
Conveniently located, this residence is just a stone's throw away from the town centre and the railway station, ensuring easy access to local amenities and transport links. This prime location makes it an ideal choice for both families and commuters alike.
Importantly, the property is offered with no upward chain, allowing for a smooth and efficient purchasing process. Whether you are looking to invest in a property with significant redevelopment potential or seeking a peaceful home in a desirable area, this is a remarkable find that should not be overlooked.
Entrance Hall - Accessed via opaque double glazed front door with matching side picture window. Built in storage cupboards with louvre doors. Access to insulated loft space. Radiator. Doors to rooms.
Lounge/Diner - 4.93m x 3.35m (16'2" x 11'0") - Double glazed dual aspect windows. Feature coal effect living flame gas fire and surround. Three wall lights. Radiator. Television point. Telephone point. Opaque double doors to:-
Breakfast Room - 2.39m x 1.80m (7'10" x 5'11") - Double glazed windows to the front and side elevations. Radiator. Opening through to:-
Kitchen - 3.02m x 2.41m (9'11" x 7'11") - Fitted base and wall units. Laminated work surfaces with complementary tiled splash backs. Fitted fridge and electric cooker. Stainless steel sink and drainer. Space and plumbing for automatic washing machine. Airing cupboard housing gas fired combination central heating boiler. Double glazed window to the rear aspect. Opaque double glazed door leading outside.
Bedroom One - 3.63m x 3.18m (11'11" x 10'5") - Double glazed window to the front aspect. Fitted wardrobe. Radiator.
Bedroom Two - 3.00m x 3.02m (9'10" x 9'11") - Double glazed window to the rear aspect. Radiator. Fitted wardrobes.
Bathroom - Panelled bath with electric shower fitment over. Pedestal wash hand basin. Low level WC. Complementary tiling. Radiator. Opaque double glazed window.
Outside Front - The front garden is a good sized and laid mainly to a stepped lawn with high front hedge screening. There is outside lighting, well stocked borders and parking for two or three cars. There is wrought iron gated pedestrian access to the rear garden.
Outside Rear - There is a large rear garden providing tremendous potential for extension of the main house. It is laid mainly to lawn with paved and gravelled patio areas. It is enclosed by hedging and fence affording a great deal of privacy.
Garage - 4.93m x 2.49m (16'2" x 8'2") - Up and over door, power and lighting. To the rear of the garage is a brick constructed garden store.
