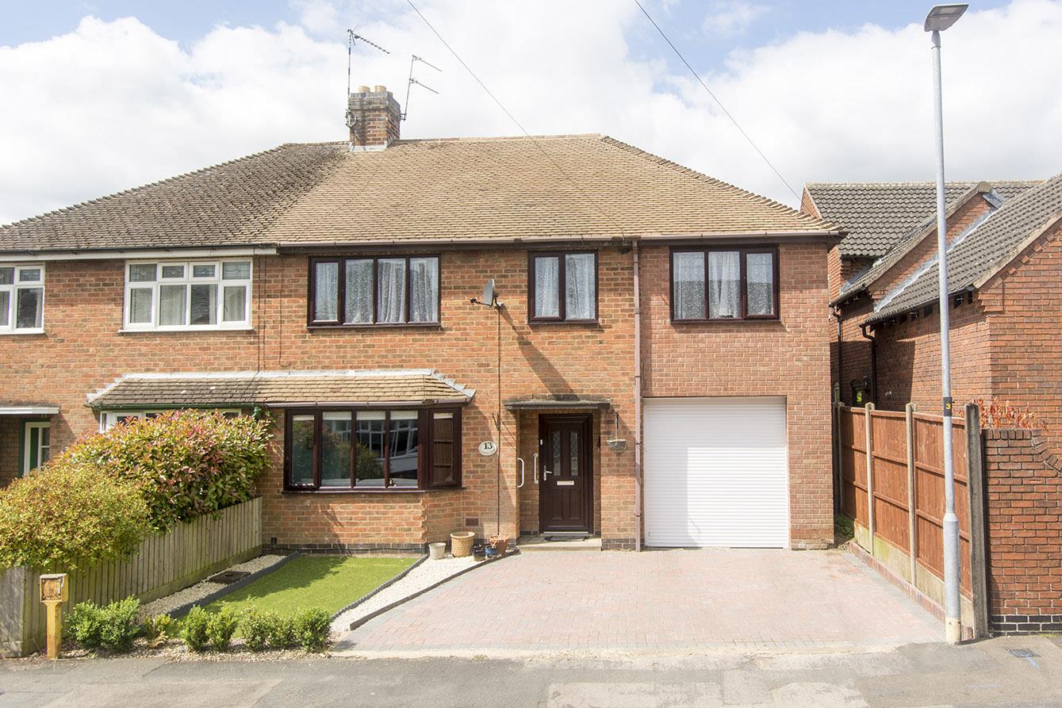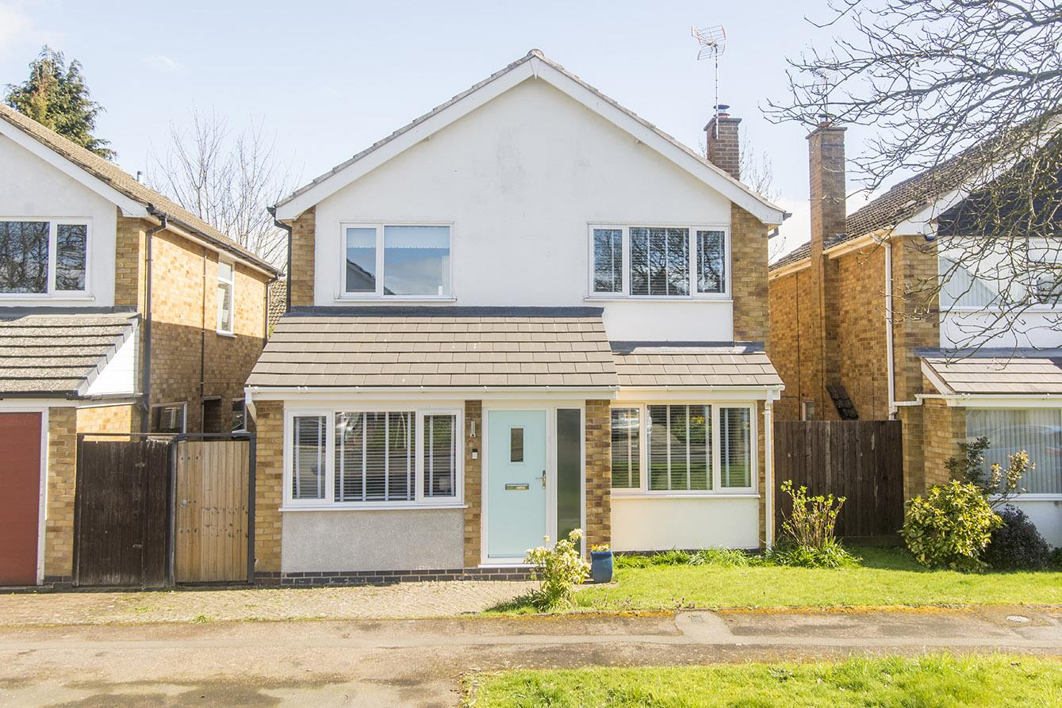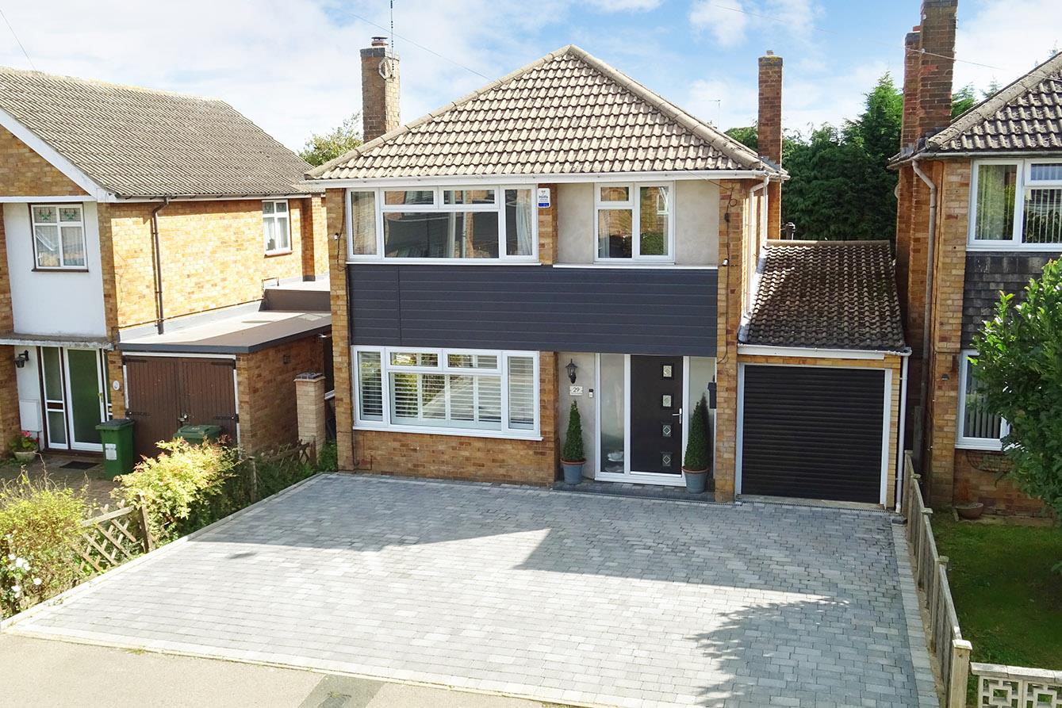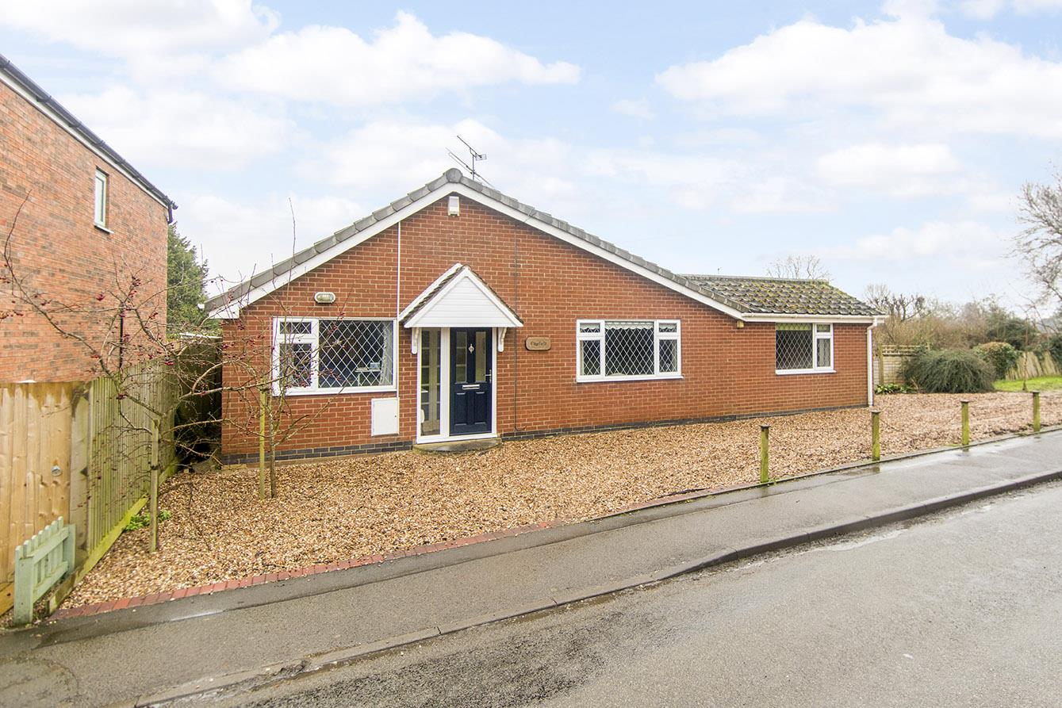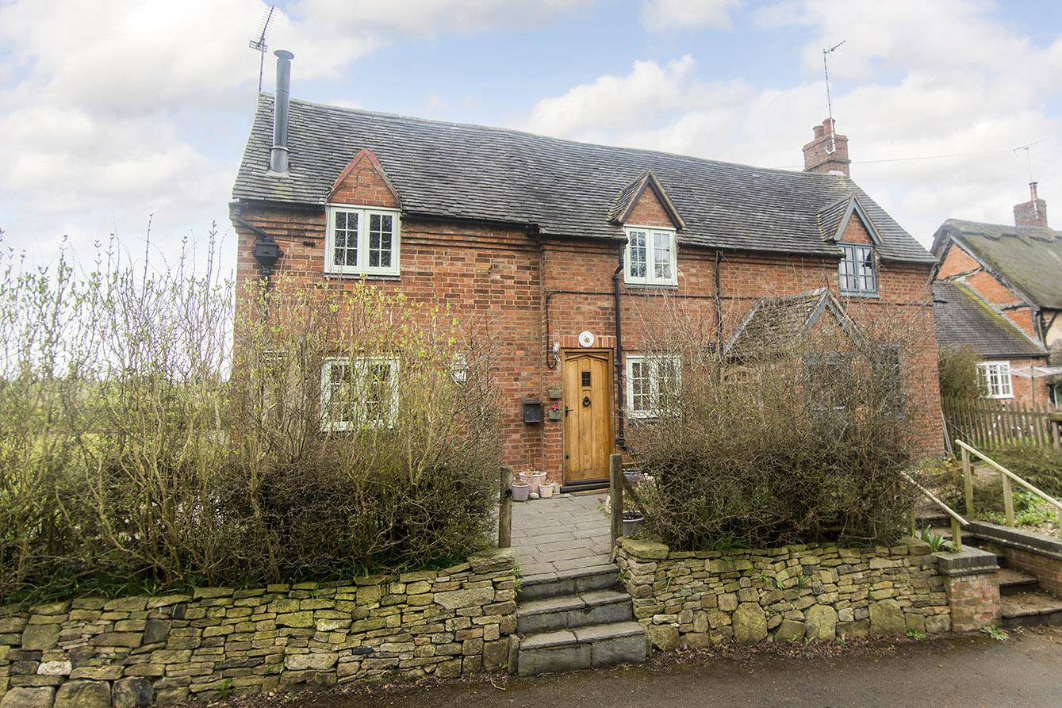SSTC
Woodmarket, Lutterworth
Price £335,000
3 Bedroom
Semi-Detached House
Overview
3 Bedroom Semi-Detached House for sale in Woodmarket, Lutterworth
Key Features:
- Three bedroom bay-fronted semi detached
- Lounge & Separate dining room
- Breakfast kitchen & spacious utility/ storage space
- Cloakroom
- Modern shower room
- South facing garden
- Games room/ office & workshop
- Driveway provides off road parking.
Situated in a sought after location on Woodmarket, this delightful 3-bedroom semi-detached house from the 1920s is waiting to be discovered. As you step into the traditional bay fronted property, you are greeted by an inviting entrance hall leading to a cloakroom, a lounge, a spacious dining room, and a bright breakfast kitchen. The large utility room with additional storage space adds a practical touch to this lovely home. Upstairs, you will find two generous double bedrooms, a comfortable single bedroom, and a convenient shower room, providing ample space for the whole family. One of the highlights of this property is the south-facing garden, complete with a stunning porcelain patio. At the end of the garden, a fantastic games room / work from home office and a workshop await, offering endless possibilities for entertainment and hobbies. To top it off, a driveway provides convenient off-road parking, making coming home a breeze. Don't miss the chance to make this charming semi-detached house your next home.
Entrance Hall - 4.27m x 0.91m (14' x 3' ) - Enter into the warm and welcoming hall via an original wooden door with an attractive stained glass window. There is ample room to hang all your outdoor coats and there is a useful under stairs storage cupboard. Luxury vinyl flooring and a radiator. The staircase rises to the first floor accommodation.
Cloakroom - 0.86m x 1.02m (2'10" x 3'4") - Fitted with a a low level WC, wall mounted wash hand basin, chrome, heated towel rail, ceramic wall and floor tiles.
Lounge - 3.56m x 3.45m (11'8" x 11'4") - The lovely lounge has a bay window to the front aspect and a radiator.
Dining Room - 5.41m x 3.48mmax (3.02m x 1.55m) min (17'9" x 11'5 - The perfect space to entertain friends and family. This spacious dining room has been extended to create a snug area with dual aspect windows and a door that opens onto the patio.
Snug Area In Dining Room Photo -
Breakfast Kitchen - 4.19m x 2.26m (13'9" x 7'5") - Fitted with a range of cabinets with complimenting surfaces. Stainless steel sink unit, space for a cooker, dishwasher and fridge freezer. There is a useful pantry, luxury Vinyl flooring and a radiator. A door opens into the utility/ storage.
Breakfast Kitchen( Photo Two ) -
Landing - The light and airy landing has a window to the front aspect and the boarded loft space is accessed via a pull down ladder.
Bedroom One - 3.58m x 3.58m (11'9" x 11'9") - A double bedroom with a window to the front aspect and a radiator.
Bedroom One ( Photo Two ) -
Bedroom Two - 3.48m x3.48m (11'5" x11'5") - A double bedroom with a window overlooking the garden and a radiator.
Bedroom ( Photo Two ) -
Bedroom Three - 2.26m x 2.49m (7'5" x 8'2") - A Single bedroom with a window overlooking the garden, radiator and a built in storage cupboard that houses the gas central heating boiler.
Shower Room - 2.13m x 1.22m (7' x 4') - Fitted with a low level WC, wash hand basin set onto a bespoke drawer unit, shower enclosure with sliding doors, chrome heated towel rail, ceramic wall& floor tiles. Opaque window to the side aspect.
Utility & Storage - 7.32m 2.11m (24' 6'11") - This recent addition to the side of the property offers great storage and is a flexible space. There is space for a fridge -freezer, a cupboard has plumbing for a washing machine and also houses the pressurised water tank which has a 180L pump. A set of timber doors open onto the driveway and a door gives direct access to the garden. Luxury vinyl flooring.
Garden - The generous south facing garden is mainly laid to lawn with well stocked shrub borders, an extensive porcelain paved patio with outside lighting, electric point and outside tap. A path meanders down to the fabulous games room/ office space and workshop.
Garden ( Photo Two ) -
Garden ( Photo Three ) -
Workshop - 2.84m x 2.11m (9'4" x 6'11") - The generous workshop has power and light and also has a covered BBQ area just outside.
Games Room - 4.65m x 4.83m (15'3" x 15'10") - This spacious games room is fully insulated and has armored cable and its own RDC consumer unit.
Parking - To the front of the property you will find a drive that provides off road parking for two vehicles.
Read more
Entrance Hall - 4.27m x 0.91m (14' x 3' ) - Enter into the warm and welcoming hall via an original wooden door with an attractive stained glass window. There is ample room to hang all your outdoor coats and there is a useful under stairs storage cupboard. Luxury vinyl flooring and a radiator. The staircase rises to the first floor accommodation.
Cloakroom - 0.86m x 1.02m (2'10" x 3'4") - Fitted with a a low level WC, wall mounted wash hand basin, chrome, heated towel rail, ceramic wall and floor tiles.
Lounge - 3.56m x 3.45m (11'8" x 11'4") - The lovely lounge has a bay window to the front aspect and a radiator.
Dining Room - 5.41m x 3.48mmax (3.02m x 1.55m) min (17'9" x 11'5 - The perfect space to entertain friends and family. This spacious dining room has been extended to create a snug area with dual aspect windows and a door that opens onto the patio.
Snug Area In Dining Room Photo -
Breakfast Kitchen - 4.19m x 2.26m (13'9" x 7'5") - Fitted with a range of cabinets with complimenting surfaces. Stainless steel sink unit, space for a cooker, dishwasher and fridge freezer. There is a useful pantry, luxury Vinyl flooring and a radiator. A door opens into the utility/ storage.
Breakfast Kitchen( Photo Two ) -
Landing - The light and airy landing has a window to the front aspect and the boarded loft space is accessed via a pull down ladder.
Bedroom One - 3.58m x 3.58m (11'9" x 11'9") - A double bedroom with a window to the front aspect and a radiator.
Bedroom One ( Photo Two ) -
Bedroom Two - 3.48m x3.48m (11'5" x11'5") - A double bedroom with a window overlooking the garden and a radiator.
Bedroom ( Photo Two ) -
Bedroom Three - 2.26m x 2.49m (7'5" x 8'2") - A Single bedroom with a window overlooking the garden, radiator and a built in storage cupboard that houses the gas central heating boiler.
Shower Room - 2.13m x 1.22m (7' x 4') - Fitted with a low level WC, wash hand basin set onto a bespoke drawer unit, shower enclosure with sliding doors, chrome heated towel rail, ceramic wall& floor tiles. Opaque window to the side aspect.
Utility & Storage - 7.32m 2.11m (24' 6'11") - This recent addition to the side of the property offers great storage and is a flexible space. There is space for a fridge -freezer, a cupboard has plumbing for a washing machine and also houses the pressurised water tank which has a 180L pump. A set of timber doors open onto the driveway and a door gives direct access to the garden. Luxury vinyl flooring.
Garden - The generous south facing garden is mainly laid to lawn with well stocked shrub borders, an extensive porcelain paved patio with outside lighting, electric point and outside tap. A path meanders down to the fabulous games room/ office space and workshop.
Garden ( Photo Two ) -
Garden ( Photo Three ) -
Workshop - 2.84m x 2.11m (9'4" x 6'11") - The generous workshop has power and light and also has a covered BBQ area just outside.
Games Room - 4.65m x 4.83m (15'3" x 15'10") - This spacious games room is fully insulated and has armored cable and its own RDC consumer unit.
Parking - To the front of the property you will find a drive that provides off road parking for two vehicles.
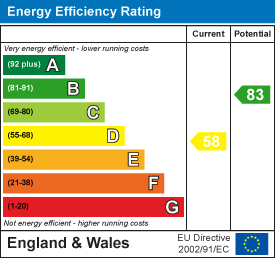
Poultney Lane, Kimcote, Lutterworth
3 Bedroom Semi-Detached Bungalow
Poultney Lane, Kimcote, Lutterworth
Main Road, Claybrooke Magna, Lutterworth
3 Bedroom Detached Bungalow
Main Road, Claybrooke Magna, Lutterworth


