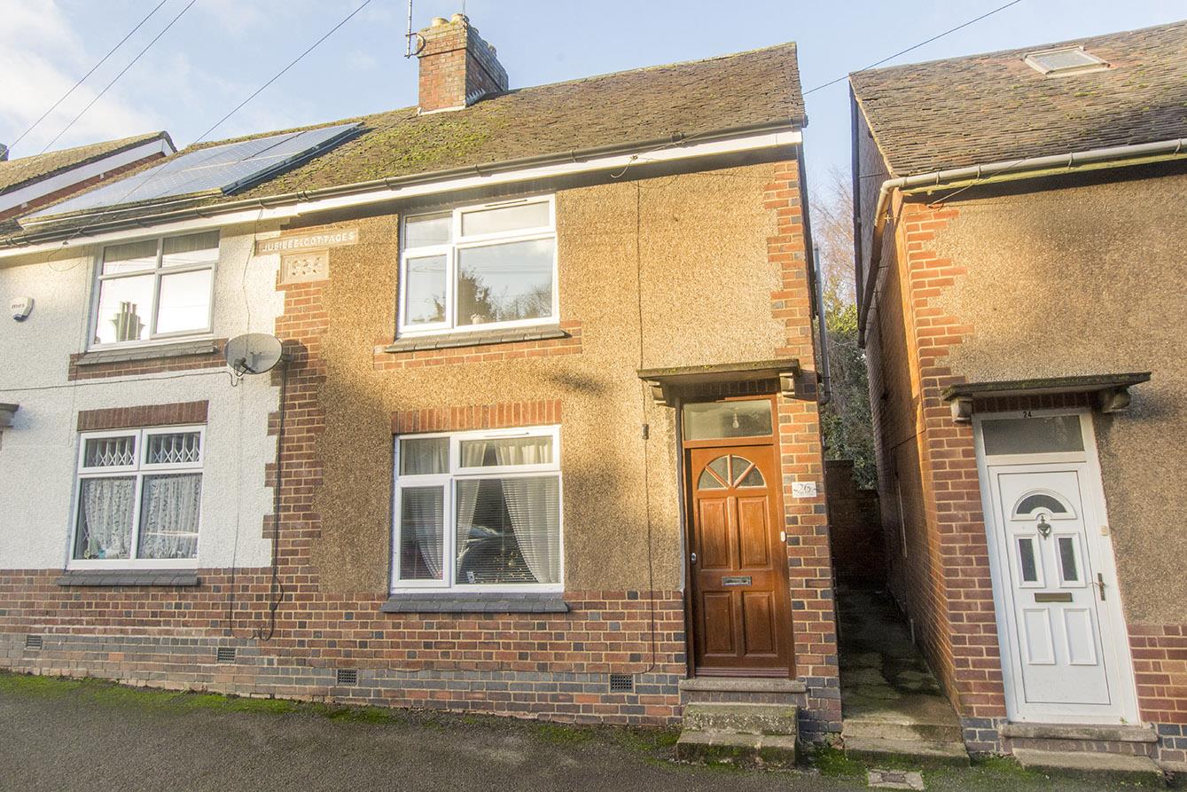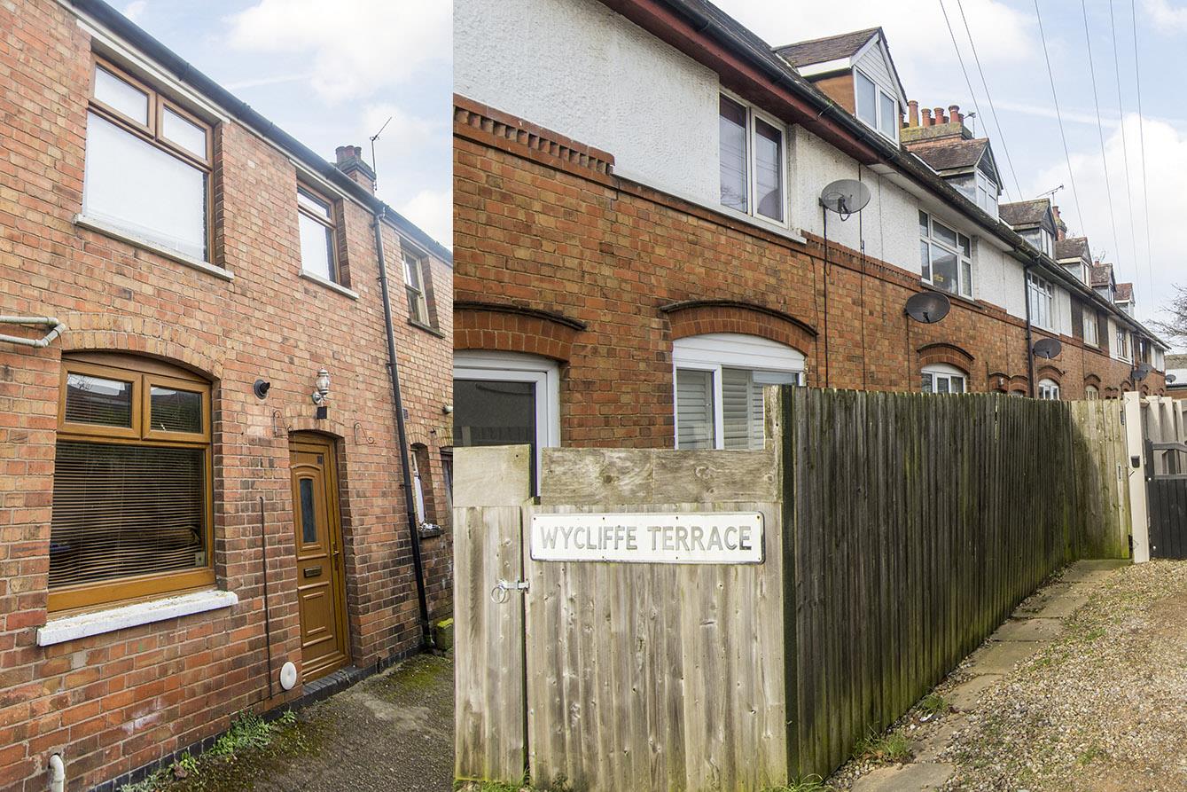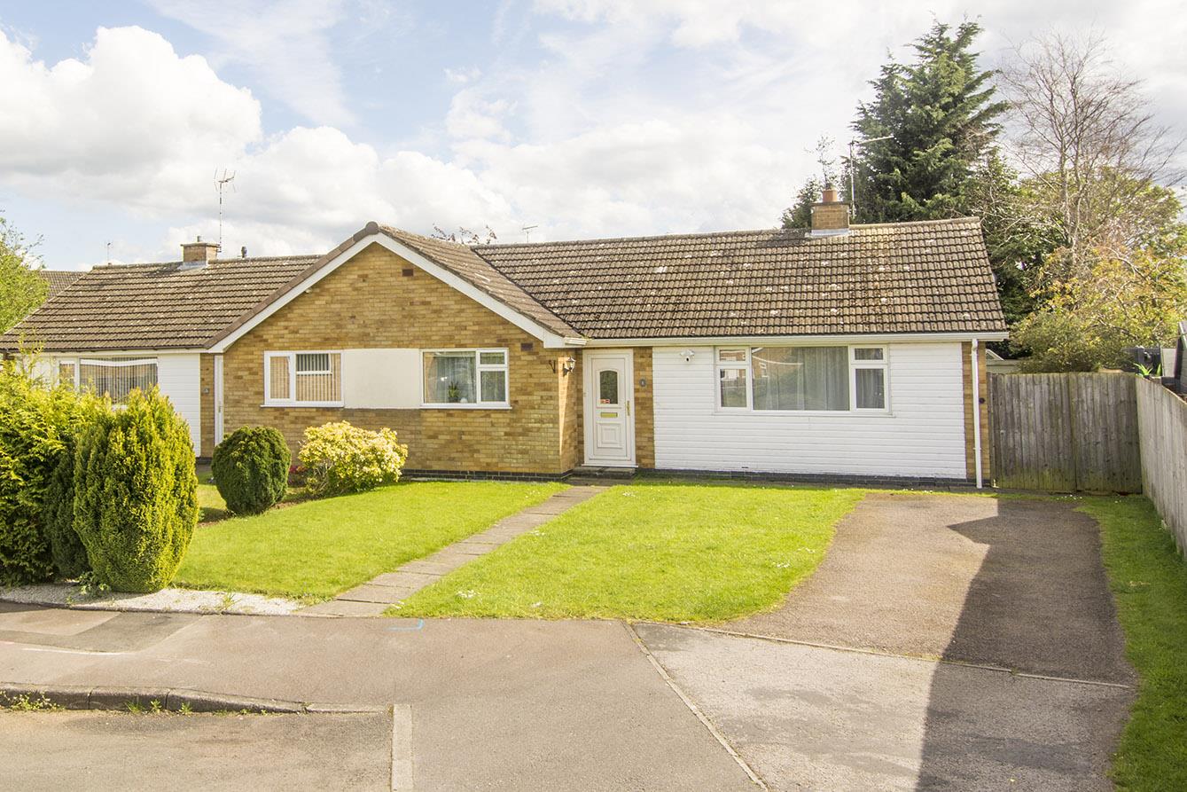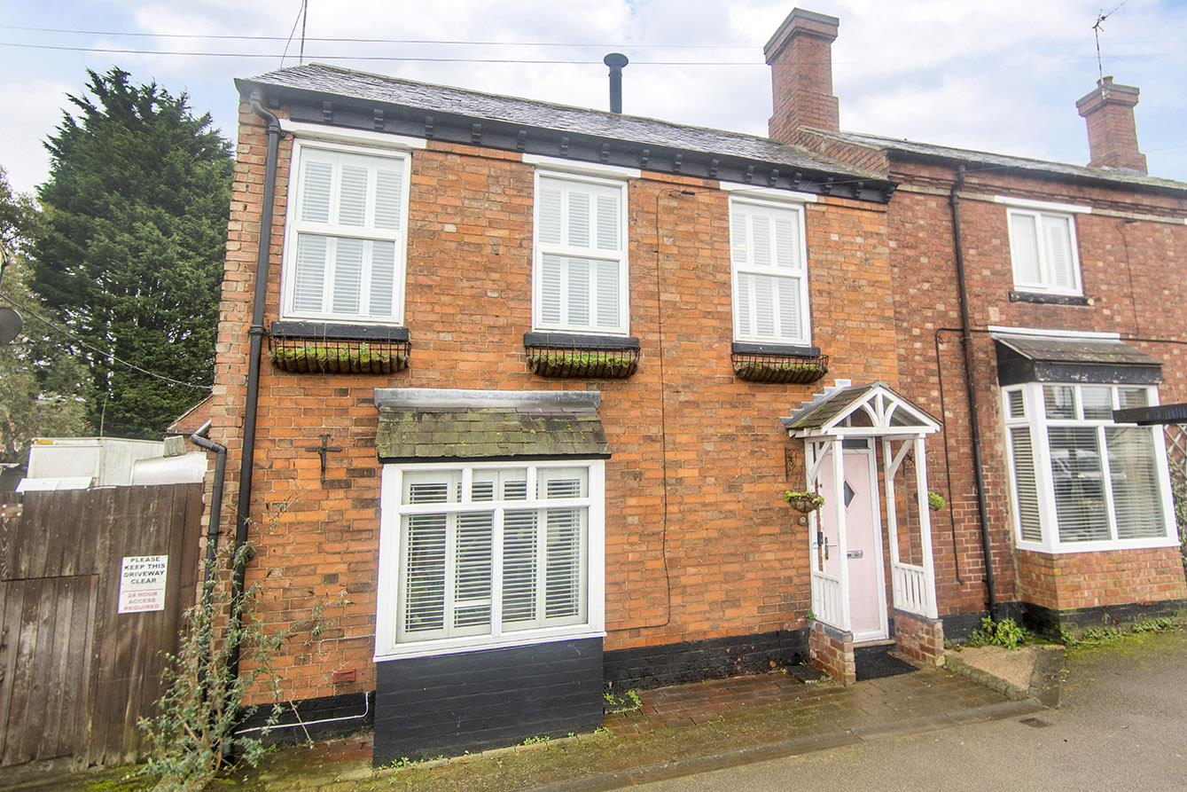
This property has been removed by the agent. It may now have been sold or temporarily taken off the market.
Situated on Carlson Gardens in Lutterworth, this bungalow offers a cozy retreat for those seeking comfort and convenience. Boasting two spacious double bedrooms, a welcoming reception room, and a well-appointed bathroom, this property is perfect for a small family or those looking to downsize. As you step into the entrance porch, you are greeted with ample storage space, ideal for keeping your belongings neatly organized. The breakfast kitchen is a bright and airy space, perfect for enjoying your morning cuppa. The lounge is a warm and inviting area, ideal for relaxing after a long day. One of the highlights of this property is the private mature garden, providing a tranquil outdoor space to unwind . Additionally, the garage with an electric roller door offers secure parking for your vehicle, complemented by ample off-road parking on the driveway. Conveniently located within easy reach of the town centre and amenities, this bungalow offers the perfect blend of peaceful living with access to urban conveniences. Don't miss the opportunity to make this charming property your new home in the heart of Lutterworth. Offered with no upward chain.
We have found these similar properties.
The Grange, Moor Park Lane, Lutterworth
2 Bedroom Mobile Home
The Grange, Moor Park Lane, Lutterworth








