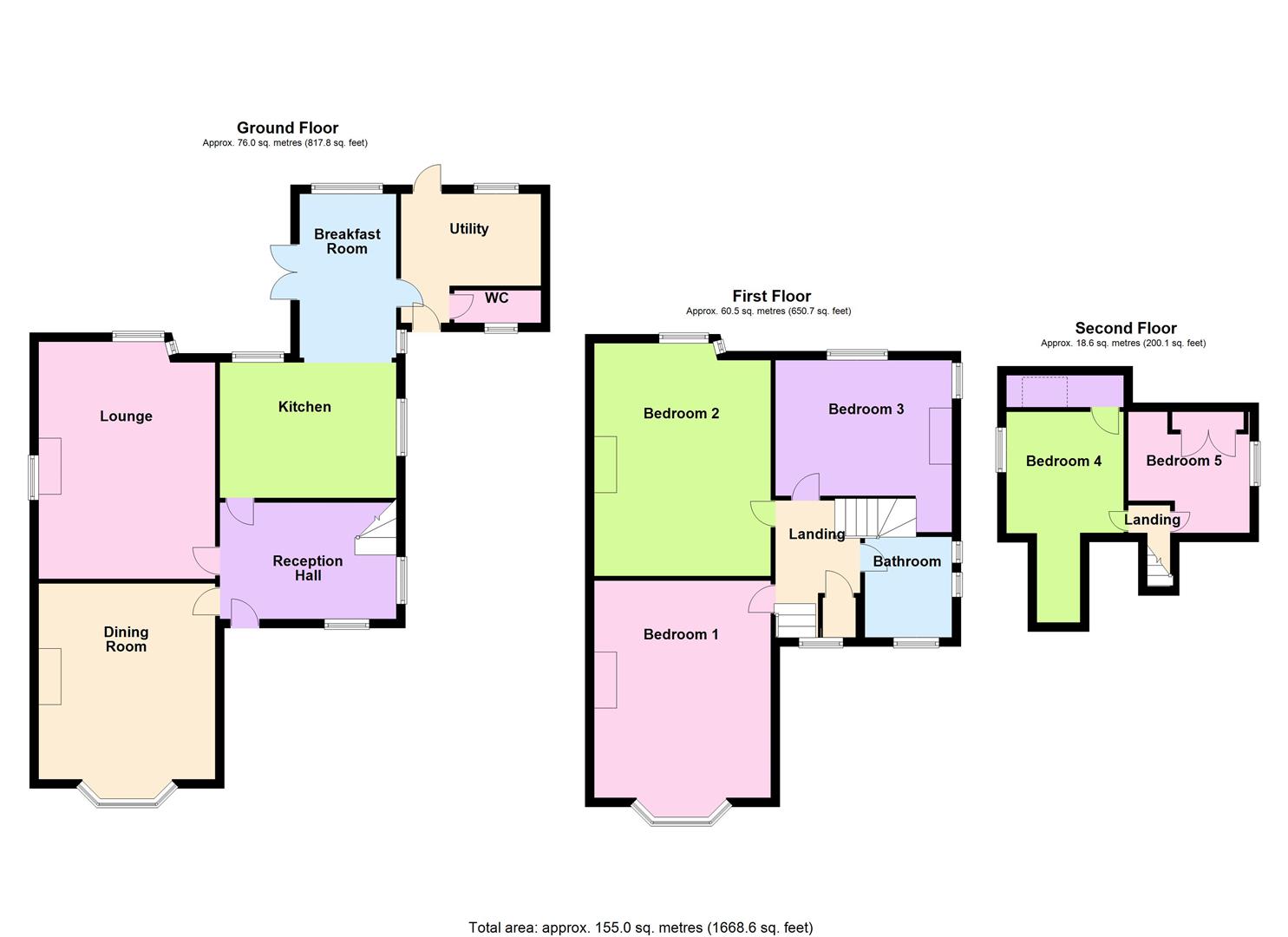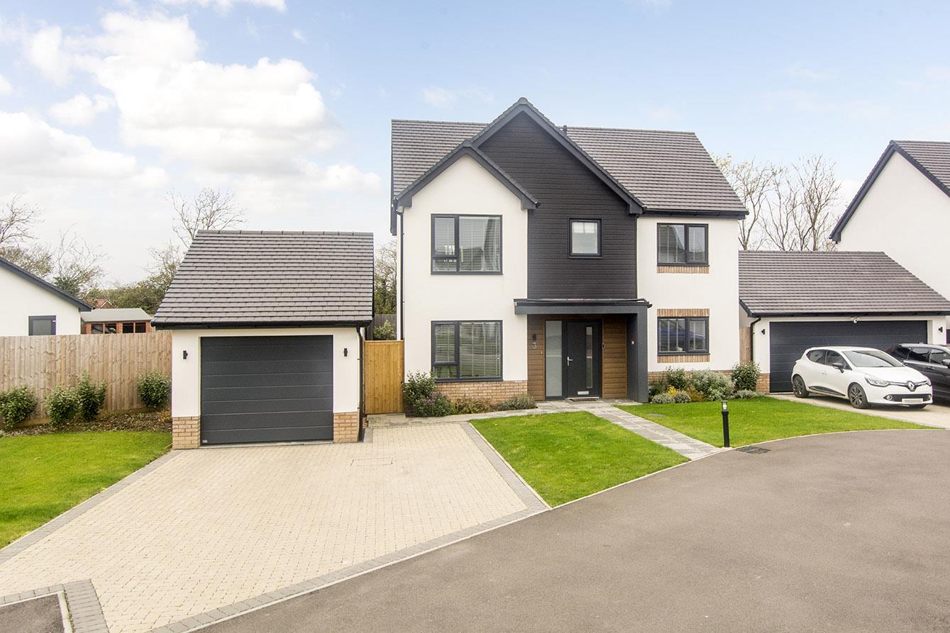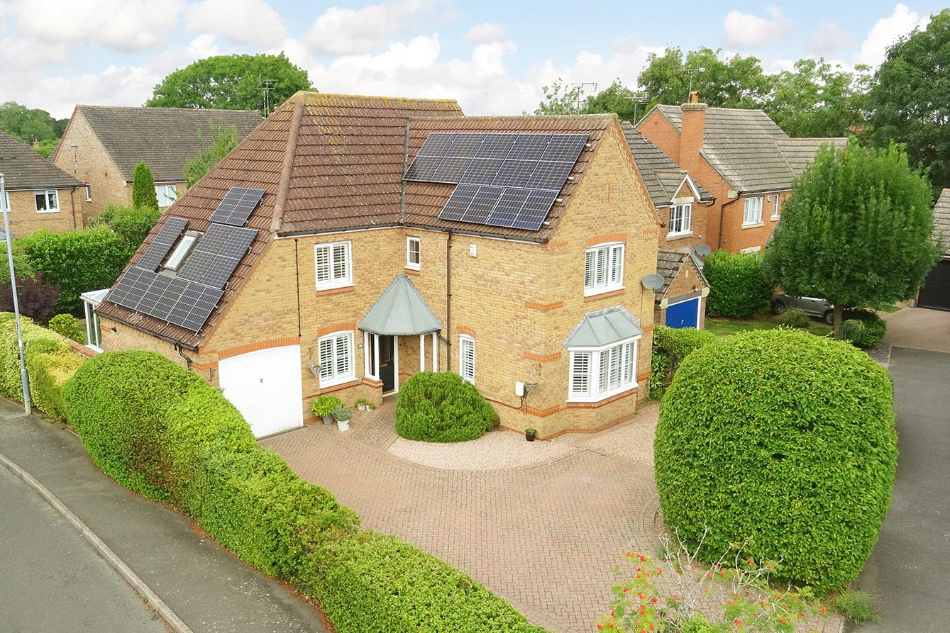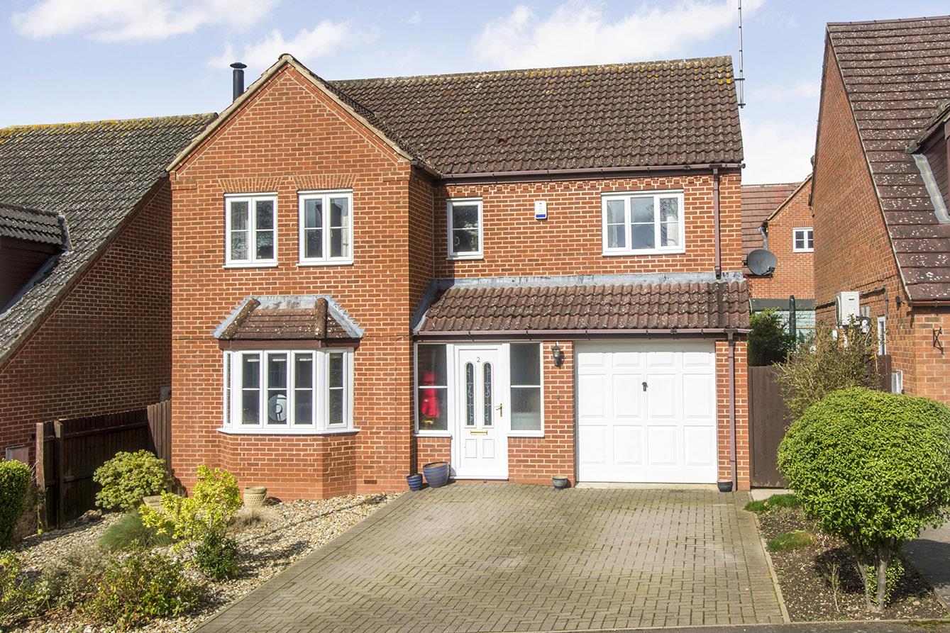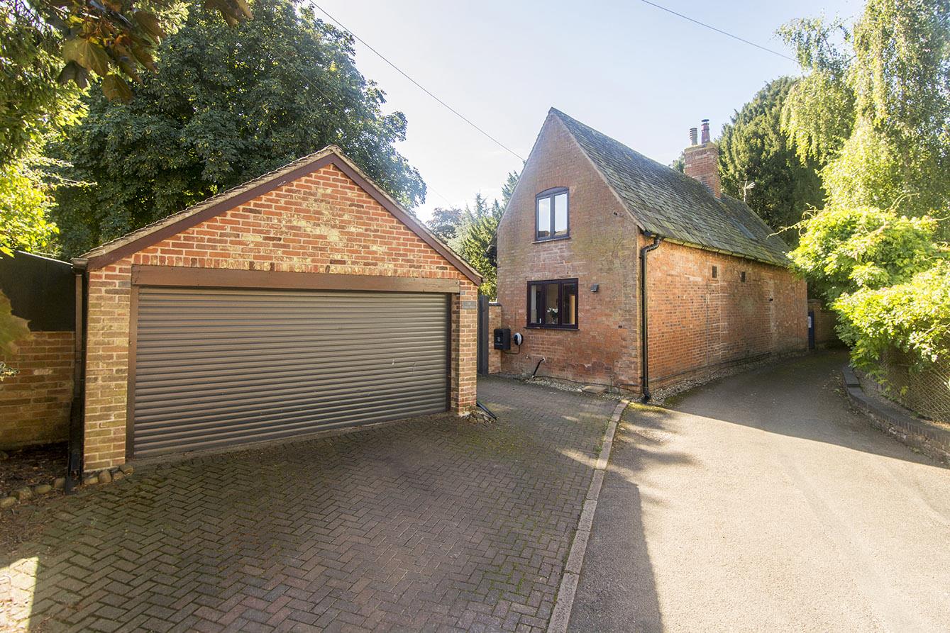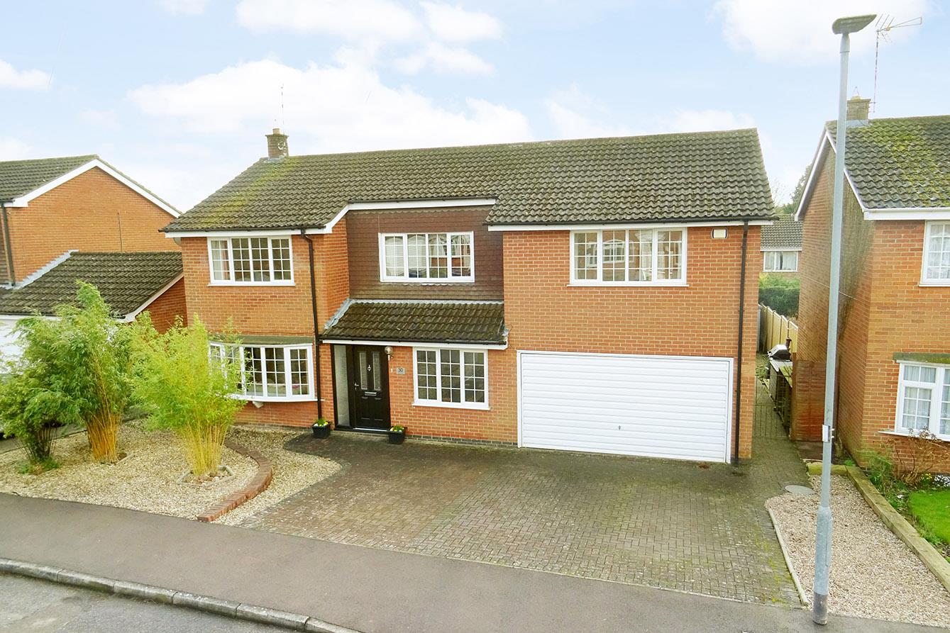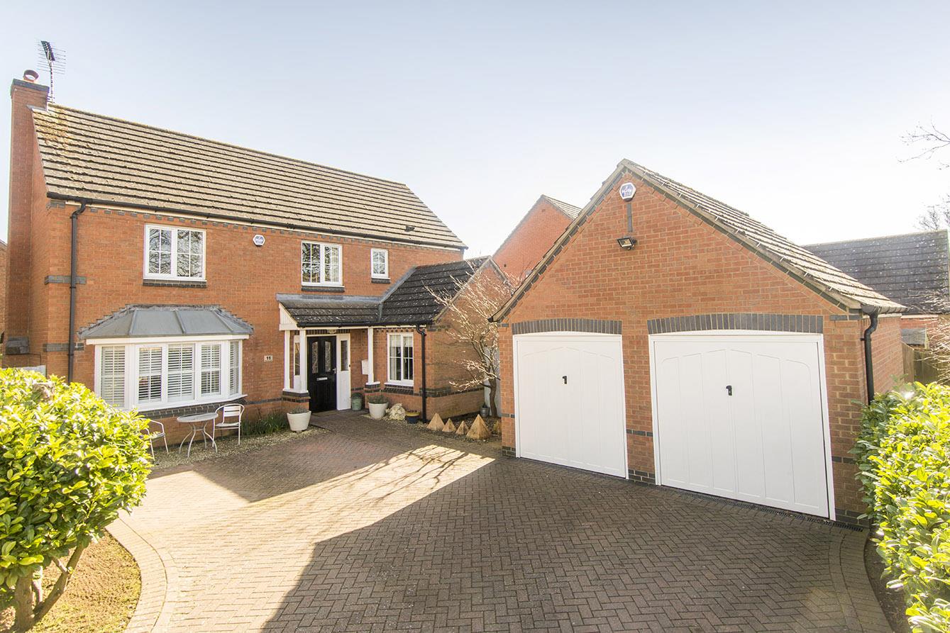Bitteswell Road, Lutterworth
Price £495,000
5 Bedroom
Semi-Detached House
Overview
5 Bedroom Semi-Detached House for sale in Bitteswell Road, Lutterworth
Key Features:
- 1920s character five bedroom semi detached
- Bay-fronted dining room & sitting room overlooking the garden
- New modern fitted kitchen & breakfast room
- Utility & Cloakroom
- Family bathroom
- Private mature garden
- Tudor style garage with EV charging point
- Original period brick built greenhouse
- New composite external doors & new rear elevation double glazed windows
- Flexible living space set over three floors
Situated on Bitteswell Road in the charming town of Lutterworth, this impressive semi-detached house offers a wealth of character and space, making it an ideal family home. Constructed in 1920 by the esteemed local builder P. Rourke, this property boasts substantial accommodation spread over three storeys, providing ample room for both relaxation and entertainment. Upon entering, you are greeted by a welcoming entrance hall that leads to a delightful bay-fronted dining room, complete with an inviting open fire, perfect for cosy family meals. The lounge, which overlooks the beautifully maintained garden, offers a serene space to unwind. The newly installed modern kitchen and breakfast room are designed for convenience and style, making meal preparation a pleasure. Additionally, the property features a utility room and a cloakroom, enhancing its practicality. The first floor comprises three generously sized double bedrooms, complemented by a family bathroom, ensuring comfort for all family members. Ascend to the second floor, where you will find two further bedrooms, providing flexibility for guests or a home office. The exterior of the property is equally impressive, set on a good-sized plot with a private garden that offers a tranquil retreat. At the end of the garden, you will find a charming Tudor-style detached garage and an adjoining brick-built greenhouse, perfect for gardening enthusiasts. The property also benefits from new composite doors and windows, enhancing both its aesthetic appeal and energy efficiency. With parking for one vehicle and located within walking distance of local schools and amenities, this handsome home is a rare find in Lutterworth. It presents an excellent opportunity for those seeking a blend of character, space, and convenience.
Reception Hall - 3.94 x 2.36 - Step into this warm and welcoming hall accessed via a new composite front door with attractive herringbone luxury vinyl flooring. Double glazed windows to the front and side elevations. Radiator. Picture rail. Stairs rising to the first floor with under stairs storage cupboard. Stripped timber doors to rooms.
Reception Hall Photo Two -
Dining Room - 4.37 x 3.94 - The perfect space to entertain friends and family with a double glazed bay window to the front elevation. Feature open fireplace and surround. Picture rail. Two wall lights. Two radiators. Television point.
Sitting Room - 4.80 x 3.91 - Situated at the rear of the property and having views over the garden. Double glazed half bay window to the rear elevation. Coal effect 'Living Flame' gas fire with tiled back. Two radiators. Picture rail.
Kitchen - 3.94 x 3.02 - Windows to the rear and side elevations. This fabulous kitchen has been fitted with a range of modern base and wall units with complimenting surfaces. Composite undermounted sink unit with mixer taps. Built under oven, gas hob and extractor canopy. Integrated dishwasher . Wine cooling fridge. The gas central heating boiler is neatly hidden in a wall unit. Luxury vinyl flooring. The kitchen opens into the breakfast room.
Kitchen Photo Two -
Breakfast Room - 3.66 x 2.16 - Opening from the kitchen this lovely breakfast room has a set of new double glazed French doors that open out to the rear garden. There is ample space for an American Fridge freezer. Double glazed windows to the rear and side elevations. Two grey column radiators and luxury vinyl flooring. Door to:-
Breakfast Room Picture Two -
Utility Room - 3.12 x 1.42 - Fitted base and wall units. Roll edge work surfaces with complementary tiled splash backs. Space and plumbing for automatic washing machine and tumble dryer. Single sink and drainer. Quarry tiled flooring. Loft access hatch. Timber doors to the front and rear gardens. Door to:-
Downstairs Wc - 1.83m x 0.89m (6' x 2'11") - Wash hand basin and low level WC. Quarry tiled flooring. Opaque double glazed window. Extractor fan.
Landing - Timber balustrade. Stairs rising to the second floor with under stairs storage cupboard. Window to the front elevation. Stripped timber doors to rooms.
Bedroom One - 4.60 x 3.96 - A double bedroom with a double glazed bay window to the front elevation. Radiator. Picture rail. Telephone point. Television point.
Bedroom One Photo Two -
Bedroom Two - 4.80 x 3.91 - A double bedroom with a double glazed half bay window to the rear aspect. Period open fireplace. Radiator. Picture rail.
Bedroom Three - 3.94 x 3.02 - A double bedroom with new dual aspect double glazed windows to the rear and side elevations. Radiator. Picture rail. Deep airing cupboard housing lagged hot water cylinder.
Bathroom - Panelled bath with mains shower fitment over. Pedestal wash hand basin. Low level WC. Complementary tiling. Radiator. Opaque glazed windows to the front and side elevations. Laminate flooring.
(Bathroom Photo Two) -
Landing. - Doors to bedrooms four and five. Loft access hatch.
Bedroom Four - 3.56 x 2.62 - Double glazed window to the front elevation and further double glazed Velux window to the rear. Radiator. Spacious under eaves storage cupboard.
(Bedroom Four, Photo Two) -
Bedroom Five - 2.57 x 2.24 - Double glazed window to the side elevation. Radiator. Fitted storage cupboard housing water tank.
Front - To the front of the property is a well stocked garden with a variety of mature shrubs including a topiary peacock. A path leads to the canopied entrance.
Rear Garden - The rear garden extends approximately 70'in length and is laid mainly to lawn with borders planted with spring bulbs. There are paved and block paved patio areas and a sunken ornamental pond. The garden is contained either side by high timber lap fencing and trellising affording a good deal of privacy. At the rear of the garden is a beautiful Tudor style garage and original period brick built greenhouse. There is a wrought iron gate which leads out to parking in front of the garage for one/two cars and shared driveway access.
Rear Aspect Photo -
Garage - 4.52 x 3.45 - Accessed via double timber doors with additional parking space in front which has an EV charging point. Two stone leaded mullioned windows. Access to loft space. Power and lighting. Personal door to the garden and opening to:-
Adjoining Greenhouse - 4.57 x 2.11 - Brick construction with glazed pitched roof with power and lighting.
Read more
Reception Hall - 3.94 x 2.36 - Step into this warm and welcoming hall accessed via a new composite front door with attractive herringbone luxury vinyl flooring. Double glazed windows to the front and side elevations. Radiator. Picture rail. Stairs rising to the first floor with under stairs storage cupboard. Stripped timber doors to rooms.
Reception Hall Photo Two -
Dining Room - 4.37 x 3.94 - The perfect space to entertain friends and family with a double glazed bay window to the front elevation. Feature open fireplace and surround. Picture rail. Two wall lights. Two radiators. Television point.
Sitting Room - 4.80 x 3.91 - Situated at the rear of the property and having views over the garden. Double glazed half bay window to the rear elevation. Coal effect 'Living Flame' gas fire with tiled back. Two radiators. Picture rail.
Kitchen - 3.94 x 3.02 - Windows to the rear and side elevations. This fabulous kitchen has been fitted with a range of modern base and wall units with complimenting surfaces. Composite undermounted sink unit with mixer taps. Built under oven, gas hob and extractor canopy. Integrated dishwasher . Wine cooling fridge. The gas central heating boiler is neatly hidden in a wall unit. Luxury vinyl flooring. The kitchen opens into the breakfast room.
Kitchen Photo Two -
Breakfast Room - 3.66 x 2.16 - Opening from the kitchen this lovely breakfast room has a set of new double glazed French doors that open out to the rear garden. There is ample space for an American Fridge freezer. Double glazed windows to the rear and side elevations. Two grey column radiators and luxury vinyl flooring. Door to:-
Breakfast Room Picture Two -
Utility Room - 3.12 x 1.42 - Fitted base and wall units. Roll edge work surfaces with complementary tiled splash backs. Space and plumbing for automatic washing machine and tumble dryer. Single sink and drainer. Quarry tiled flooring. Loft access hatch. Timber doors to the front and rear gardens. Door to:-
Downstairs Wc - 1.83m x 0.89m (6' x 2'11") - Wash hand basin and low level WC. Quarry tiled flooring. Opaque double glazed window. Extractor fan.
Landing - Timber balustrade. Stairs rising to the second floor with under stairs storage cupboard. Window to the front elevation. Stripped timber doors to rooms.
Bedroom One - 4.60 x 3.96 - A double bedroom with a double glazed bay window to the front elevation. Radiator. Picture rail. Telephone point. Television point.
Bedroom One Photo Two -
Bedroom Two - 4.80 x 3.91 - A double bedroom with a double glazed half bay window to the rear aspect. Period open fireplace. Radiator. Picture rail.
Bedroom Three - 3.94 x 3.02 - A double bedroom with new dual aspect double glazed windows to the rear and side elevations. Radiator. Picture rail. Deep airing cupboard housing lagged hot water cylinder.
Bathroom - Panelled bath with mains shower fitment over. Pedestal wash hand basin. Low level WC. Complementary tiling. Radiator. Opaque glazed windows to the front and side elevations. Laminate flooring.
(Bathroom Photo Two) -
Landing. - Doors to bedrooms four and five. Loft access hatch.
Bedroom Four - 3.56 x 2.62 - Double glazed window to the front elevation and further double glazed Velux window to the rear. Radiator. Spacious under eaves storage cupboard.
(Bedroom Four, Photo Two) -
Bedroom Five - 2.57 x 2.24 - Double glazed window to the side elevation. Radiator. Fitted storage cupboard housing water tank.
Front - To the front of the property is a well stocked garden with a variety of mature shrubs including a topiary peacock. A path leads to the canopied entrance.
Rear Garden - The rear garden extends approximately 70'in length and is laid mainly to lawn with borders planted with spring bulbs. There are paved and block paved patio areas and a sunken ornamental pond. The garden is contained either side by high timber lap fencing and trellising affording a good deal of privacy. At the rear of the garden is a beautiful Tudor style garage and original period brick built greenhouse. There is a wrought iron gate which leads out to parking in front of the garage for one/two cars and shared driveway access.
Rear Aspect Photo -
Garage - 4.52 x 3.45 - Accessed via double timber doors with additional parking space in front which has an EV charging point. Two stone leaded mullioned windows. Access to loft space. Power and lighting. Personal door to the garden and opening to:-
Adjoining Greenhouse - 4.57 x 2.11 - Brick construction with glazed pitched roof with power and lighting.
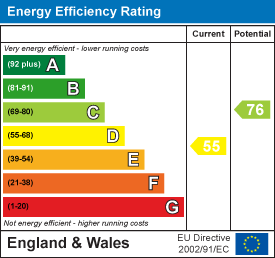
The Sycamores, South Kilworth, Lutterworth
4 Bedroom Detached House
The Sycamores, South Kilworth, Lutterworth
Church Walk, Bruntingthorpe, Lutterworth
4 Bedroom Detached House
Church Walk, Bruntingthorpe, Lutterworth

