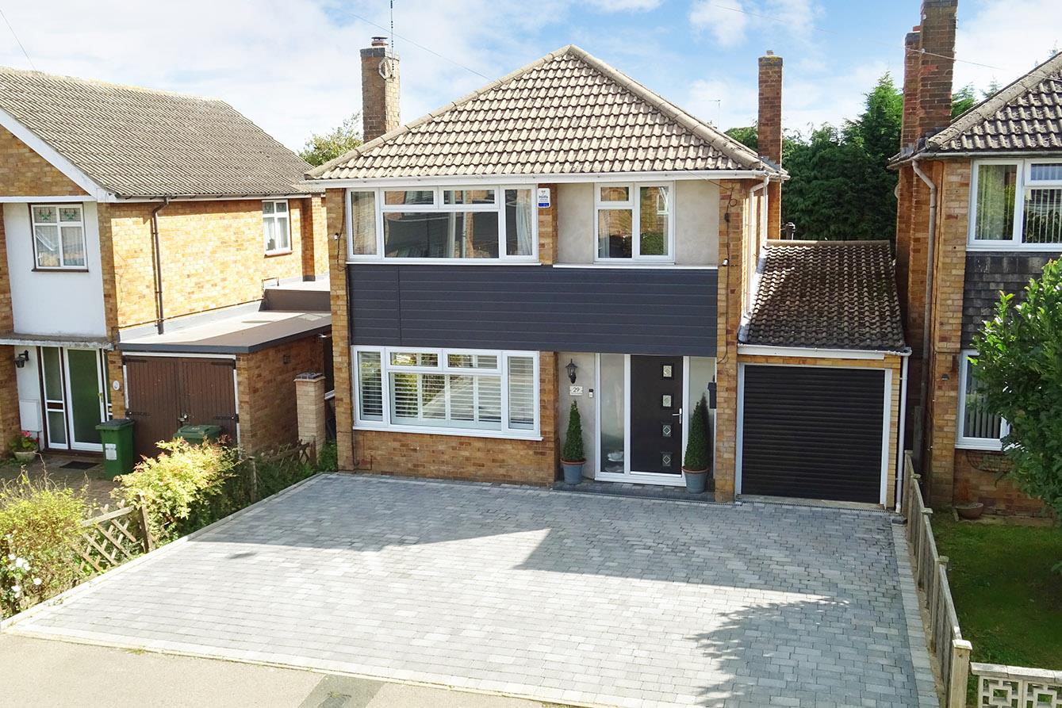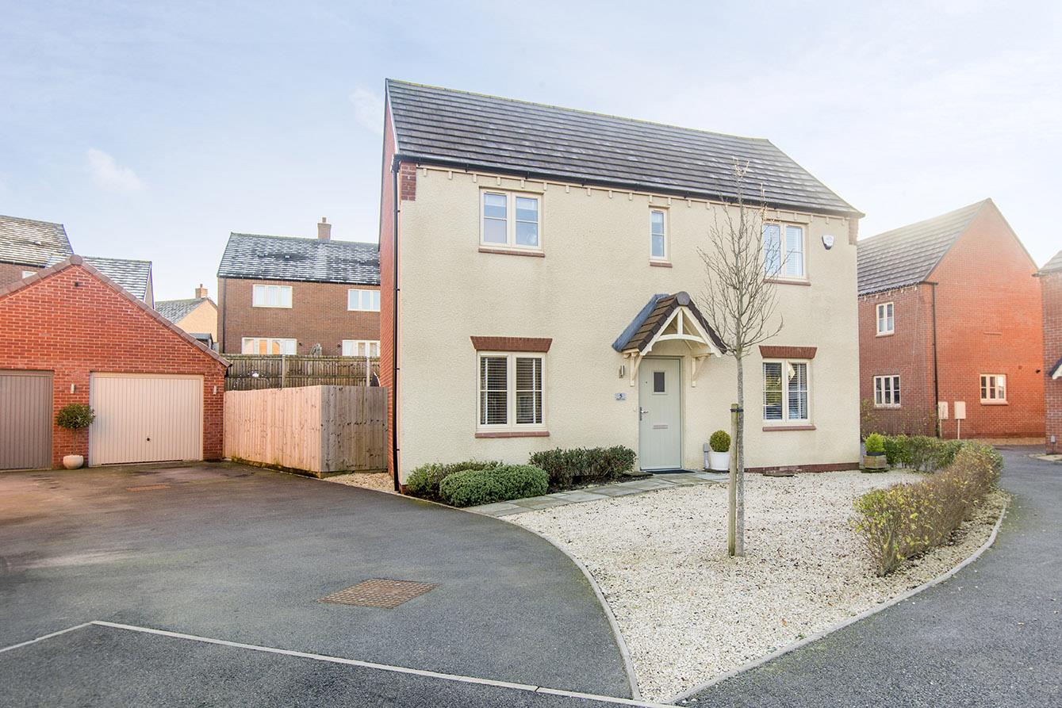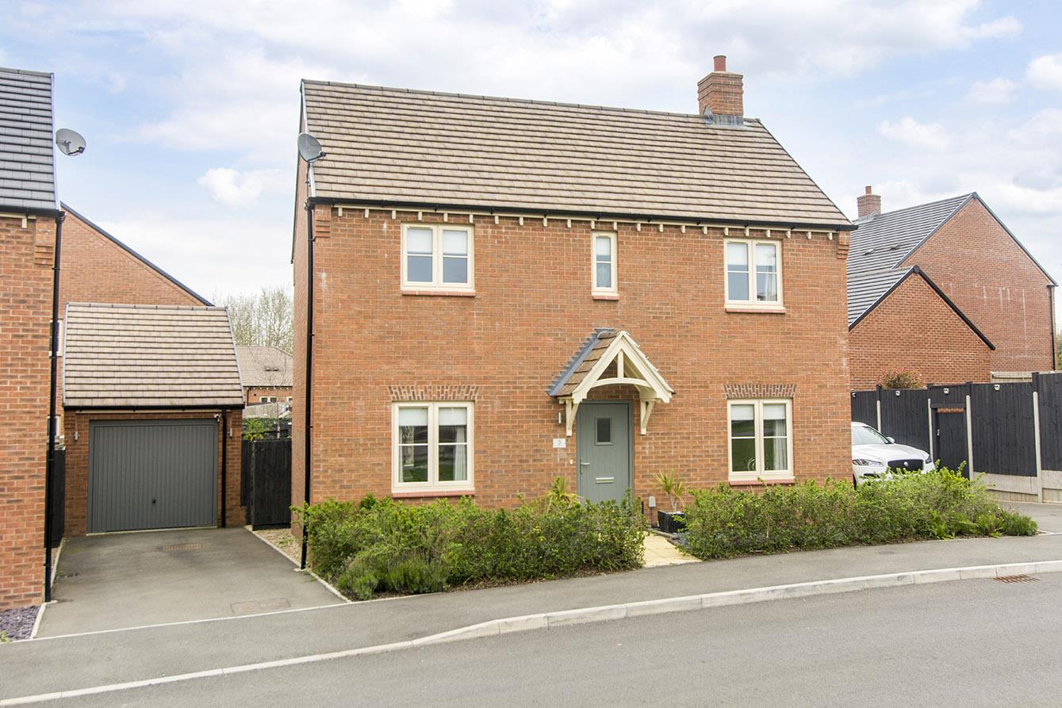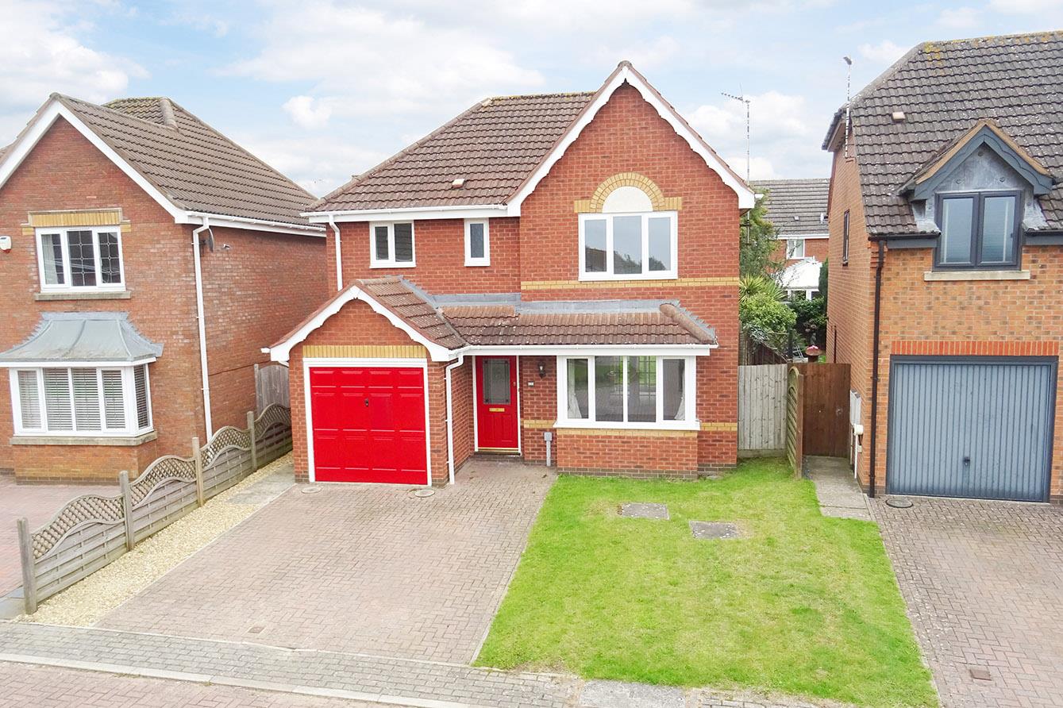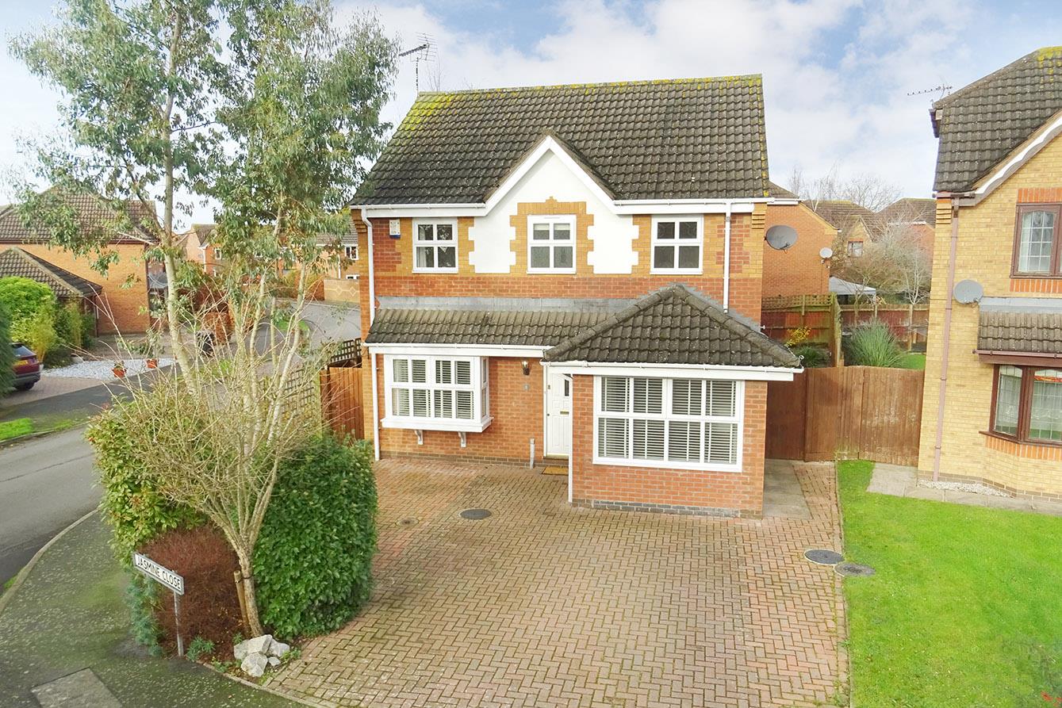
This property has been removed by the agent. It may now have been sold or temporarily taken off the market.
Situated on Forsythia Close, this delightful four-bedroom detached family home is a true gem waiting to be discovered. As you step into the property, you are greeted by an inviting entrance hall leading to two reception rooms, including a bay-fronted lounge perfect for cosy evenings. The dining kitchen with a utility area is ideal for family meals and gatherings, while the conservatory offers serene garden views, creating a peaceful retreat right at home. With two bathrooms including an en-suite to bedroom one, this property ensures convenience and comfort for the whole family. The garage, ample off-road parking, and additional space for a caravan or motorhome make this home not only beautiful but also practical for all your needs. Imagine the possibilities this property holds for you and your loved ones - from relaxing in the conservatory to enjoying the cul de sac tranquillity, this home offers a lifestyle of comfort and joy. Don't miss the chance to make this charming house your new home.
We have found these similar properties.





