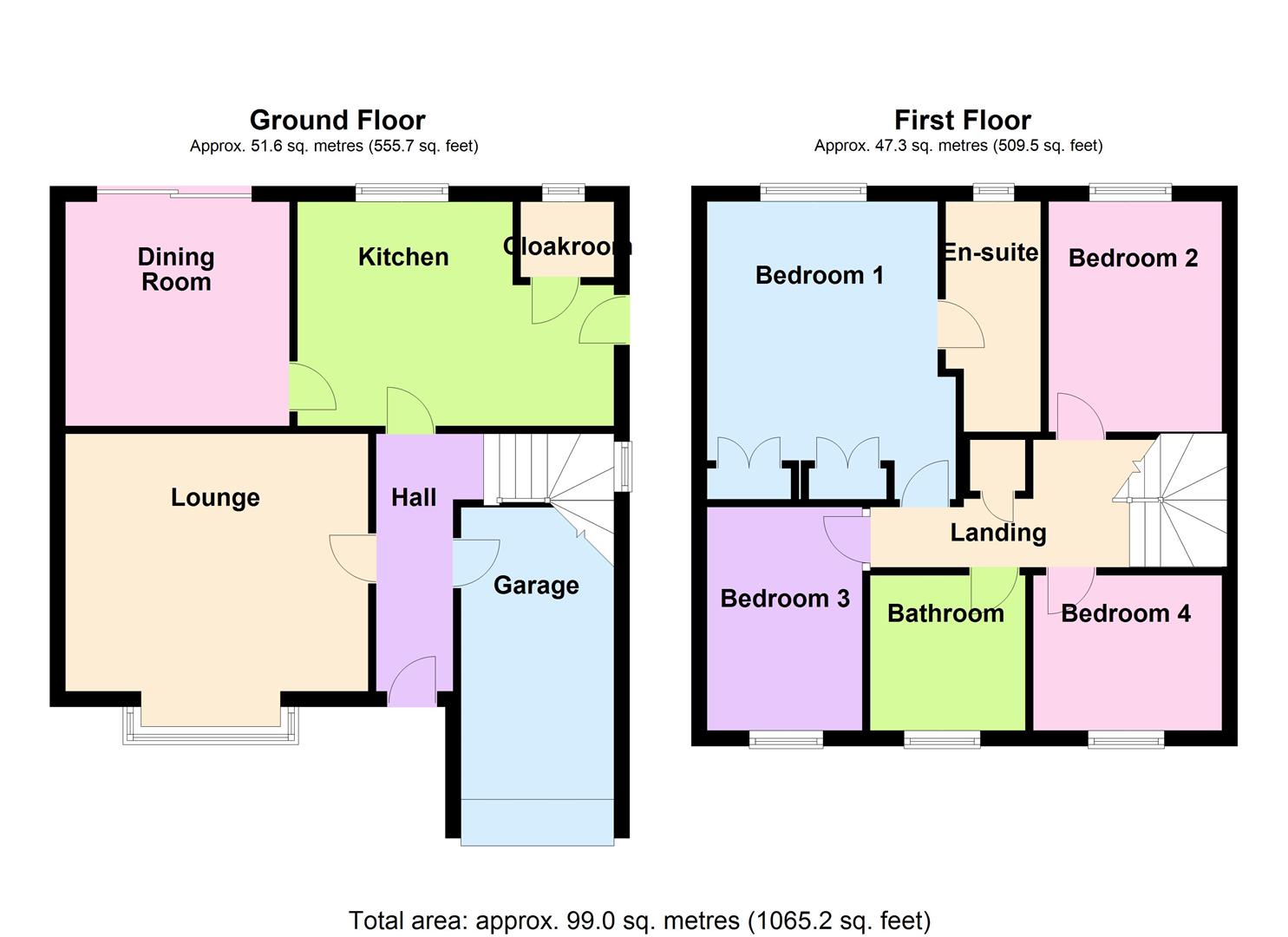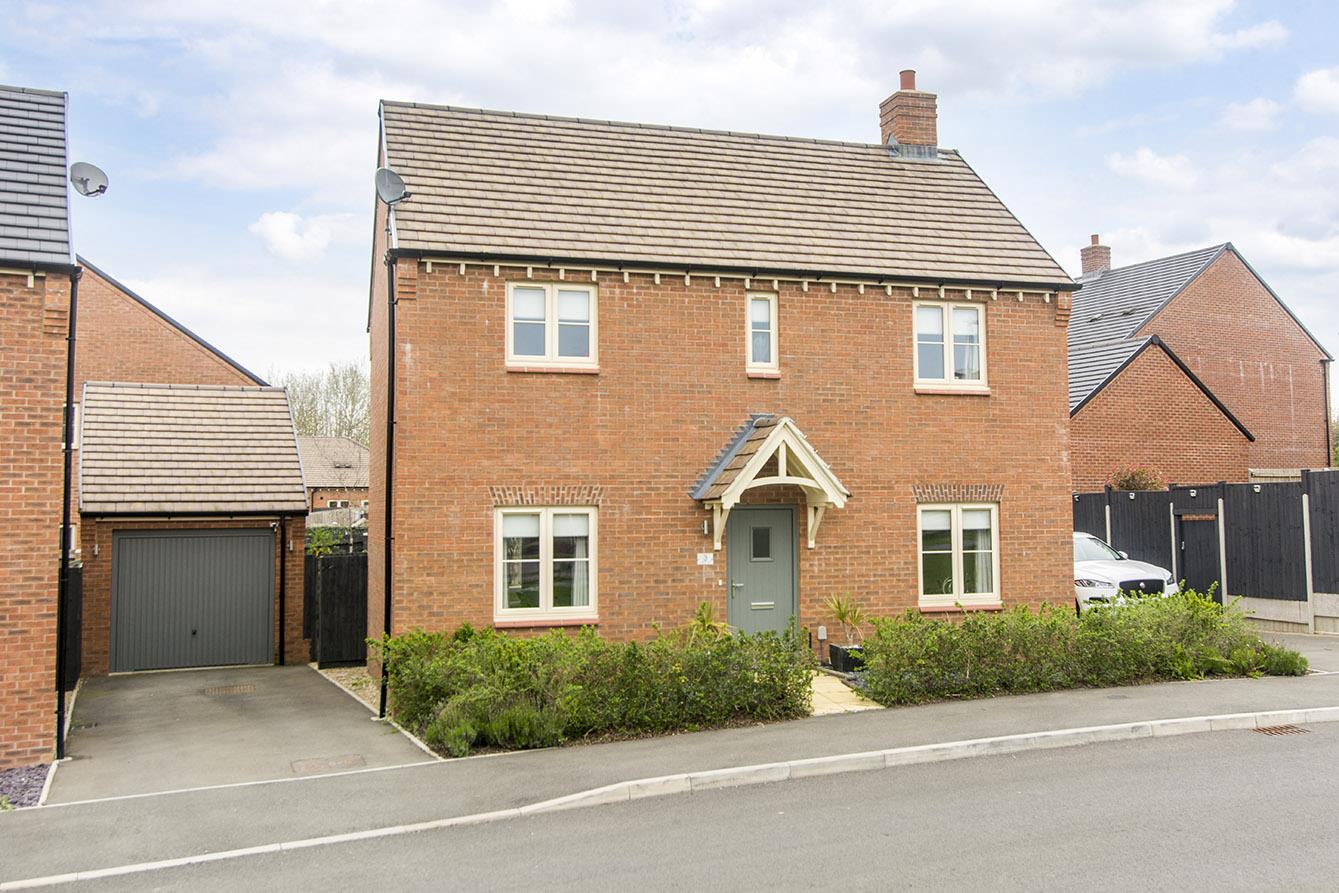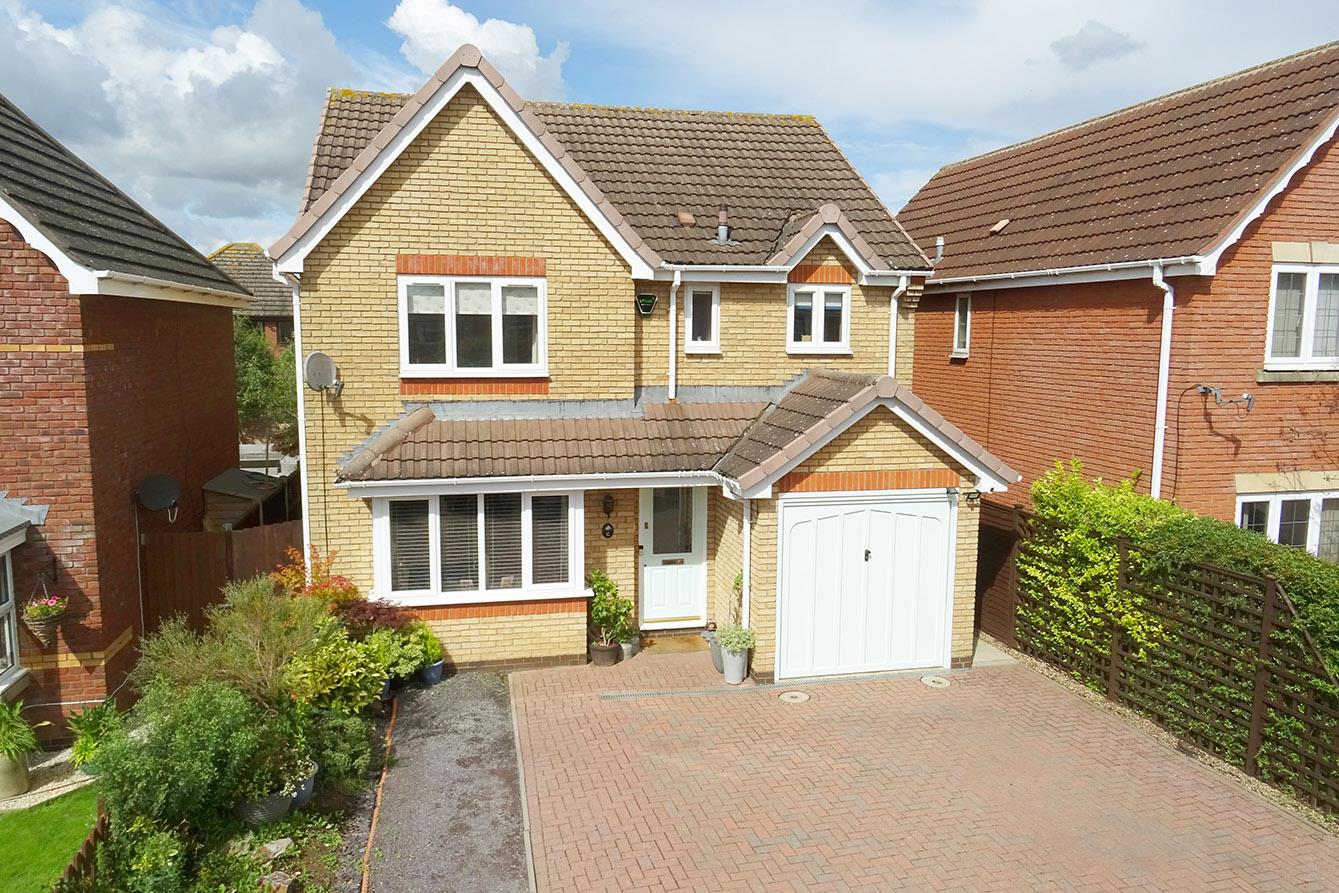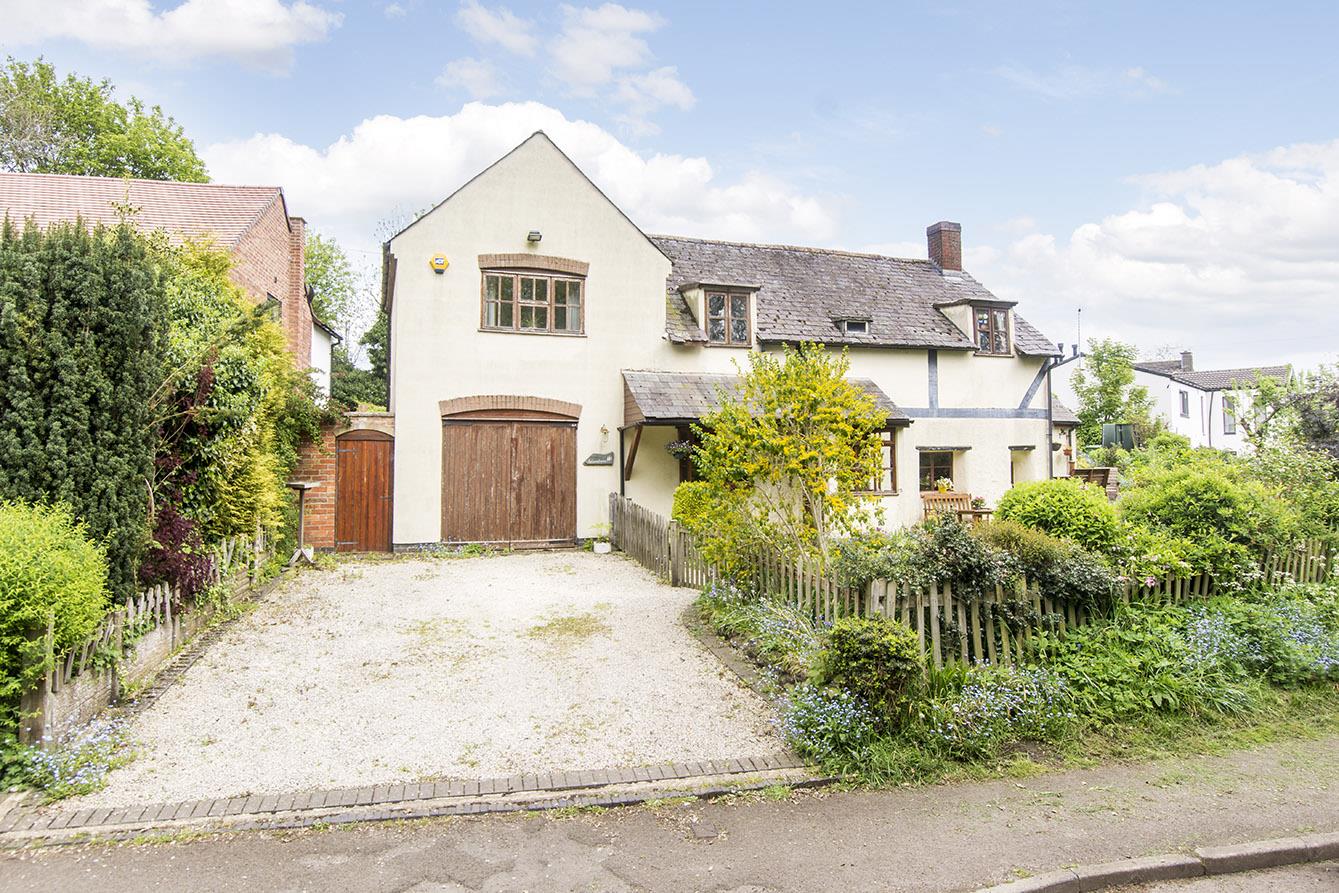Jasmine Close, Lutterworth
Price £380,000
4 Bedroom
Detached House
Overview
4 Bedroom Detached House for sale in Jasmine Close, Lutterworth
Key Features:
- Four bedroom detached set on a corner plot.
- Kitchen & utility area
- Cloakroom
- Family bathroom and En-suite to bedroom one
- Enclosed rear garden
- Integral single garage
- Ample off road parking
Situated in Jasmine Close, Lutterworth, this delightful four-bedroom detached house is set on a corner plot . Upon entering, you are greeted by a welcoming entrance hall that sets the tone for the rest of the house. With two reception rooms - a lounge and a dining room - there is ample space for entertaining guests. Upstairs, you will find four double bedrooms, providing comfort and privacy for the whole family. The master bedroom features an en-suite, offering a touch of luxury and convenience. Additionally, there are two bathrooms in the property, ensuring that the morning rush is a thing of the past. Outside, the enclosed rear garden provides a private feel whilst the single garage and ample off-road parking add convenience to this already impressive package.
Hall - Laminate flooring ,radiator, door to garage and the stairs rise to the first floor accommodation.
Kitchen - 4.09m x 2.90m (13'5" x 9'6") - Fitted with a range of modern cabinets with built in double oven, induction hob with extractor, sink unit with mixer taps, integrated dishwasher, fridge freezer and washing machine. A glazed door gives access to the outside.
Cloakroom - 1.22m x 1.07m (4' x 3'6") - Fitted with a low level WC, wash hand basin set into a vanity unit, vinyl flooring, radiator and an opaque window.
Lounge - 3.91m x 3.05m (12'10" x 10) - The box bay fronted lounge has a radiator, feature electric fire with an inset TV wall bracket.
Dining Room - 2.90m x 2.62m (9'6" x 8'7") - With a set of French doors opening into the garden, vinyl flooring and a radiator.
Landing - Galleried landing with a window to the side aspect.
Bedroom One - 3.81m x 3.30m (12'6" x 10'10") - A double bedroom with a window to the rear aspect, built in wardrobes, laminate flooring and a radiator.
En-Suite - 2.74m x 1.19m (9' x 3'11") - Fitted with a back to wall WC, square hand wash basin set onto a vanity unit, shower enclosure, Victoriana heated towel rail, ceramic wall and floor tiles and an opaque window.
En-Suite Photo Two -
Bedroom Two - 3.02m x 2.01m (9'11" x 6'7") - A double bedroom with a window to the front aspect and a radiator.
Bedroom Three - 2.92m x 2.41m ( 9'7" x 7'11" ) - A double bedroom with a window to the rear aspect, laminate flooring and a radiator.
Bedroom Four - 2.11mx 2.01m (6'11"x 6'7") - A double bedroom with a window to the front aspect, laminate flooring and a radiator.
Bathroom - 2.11m x 2.01m (6'11" x 6'7") -
Garden - The enclose rear garden is manly laid to lawn with a paved patio seating area. Gated side access.
Garage & Parking - 3.66m x 2.44m (12' x 8' ) - The single garage has an up and over door to the front, a personal door that opens into the hall. Power and light is connected.
Additional Information - Council tax band D
Damage deposit based on rent of �1500 per calendar month of �1730
Holding deposit based on rent of �1000 per calendar month �346
Initial tenancy term 6 months and will revert to a monthly periodic after the initial term
Read more
Hall - Laminate flooring ,radiator, door to garage and the stairs rise to the first floor accommodation.
Kitchen - 4.09m x 2.90m (13'5" x 9'6") - Fitted with a range of modern cabinets with built in double oven, induction hob with extractor, sink unit with mixer taps, integrated dishwasher, fridge freezer and washing machine. A glazed door gives access to the outside.
Cloakroom - 1.22m x 1.07m (4' x 3'6") - Fitted with a low level WC, wash hand basin set into a vanity unit, vinyl flooring, radiator and an opaque window.
Lounge - 3.91m x 3.05m (12'10" x 10) - The box bay fronted lounge has a radiator, feature electric fire with an inset TV wall bracket.
Dining Room - 2.90m x 2.62m (9'6" x 8'7") - With a set of French doors opening into the garden, vinyl flooring and a radiator.
Landing - Galleried landing with a window to the side aspect.
Bedroom One - 3.81m x 3.30m (12'6" x 10'10") - A double bedroom with a window to the rear aspect, built in wardrobes, laminate flooring and a radiator.
En-Suite - 2.74m x 1.19m (9' x 3'11") - Fitted with a back to wall WC, square hand wash basin set onto a vanity unit, shower enclosure, Victoriana heated towel rail, ceramic wall and floor tiles and an opaque window.
En-Suite Photo Two -
Bedroom Two - 3.02m x 2.01m (9'11" x 6'7") - A double bedroom with a window to the front aspect and a radiator.
Bedroom Three - 2.92m x 2.41m ( 9'7" x 7'11" ) - A double bedroom with a window to the rear aspect, laminate flooring and a radiator.
Bedroom Four - 2.11mx 2.01m (6'11"x 6'7") - A double bedroom with a window to the front aspect, laminate flooring and a radiator.
Bathroom - 2.11m x 2.01m (6'11" x 6'7") -
Garden - The enclose rear garden is manly laid to lawn with a paved patio seating area. Gated side access.
Garage & Parking - 3.66m x 2.44m (12' x 8' ) - The single garage has an up and over door to the front, a personal door that opens into the hall. Power and light is connected.
Additional Information - Council tax band D
Damage deposit based on rent of �1500 per calendar month of �1730
Holding deposit based on rent of �1000 per calendar month �346
Initial tenancy term 6 months and will revert to a monthly periodic after the initial term
Important information
Sorry! An EPC is not available for this property.
Lammas Close, Ashby Parva, Lutterworth
3 Bedroom Detached Bungalow
Lammas Close, Ashby Parva, Lutterworth
Welford Road, South Kilworth, Lutterworth
4 Bedroom Cottage
Welford Road, South Kilworth, Lutterworth










