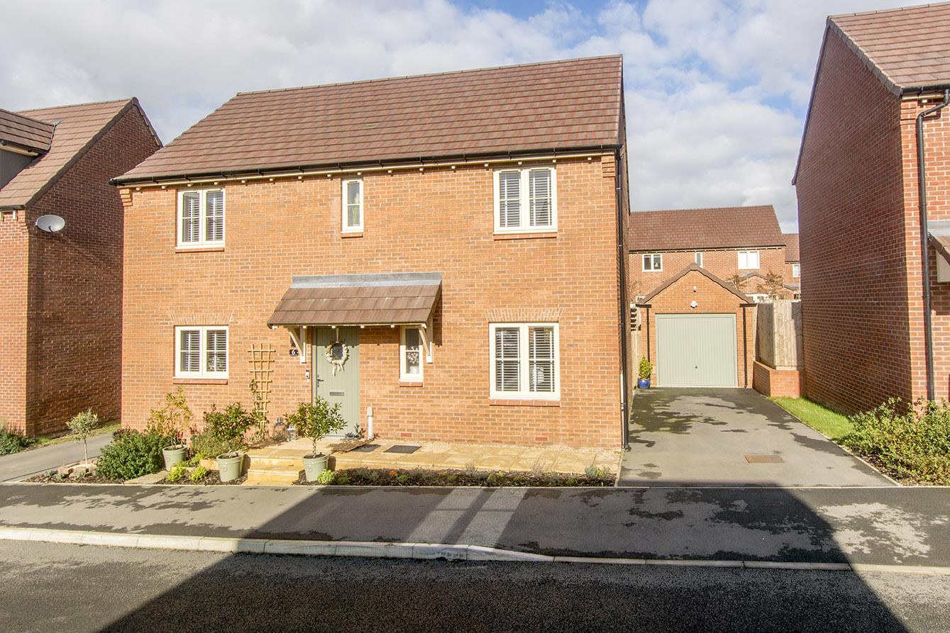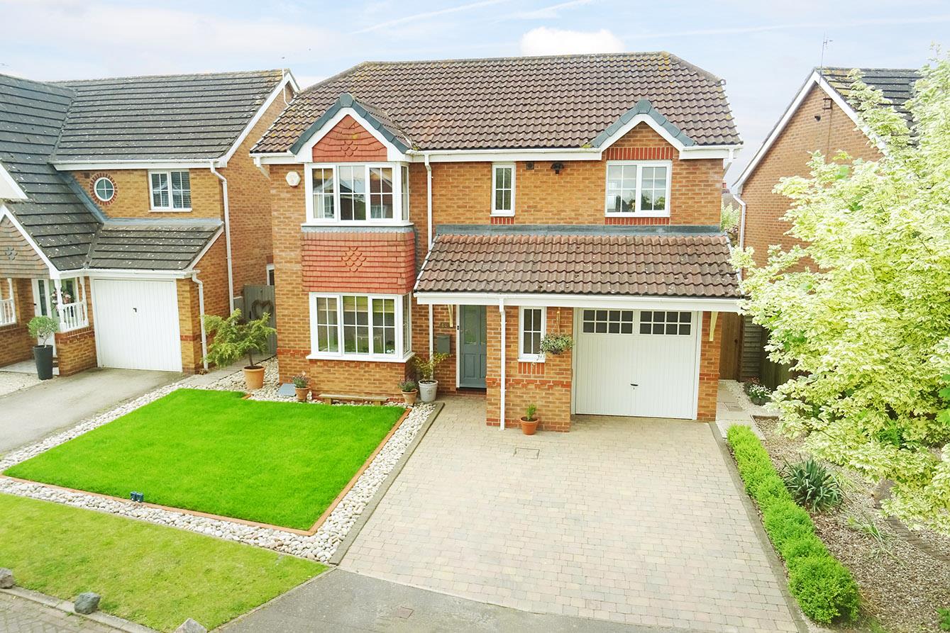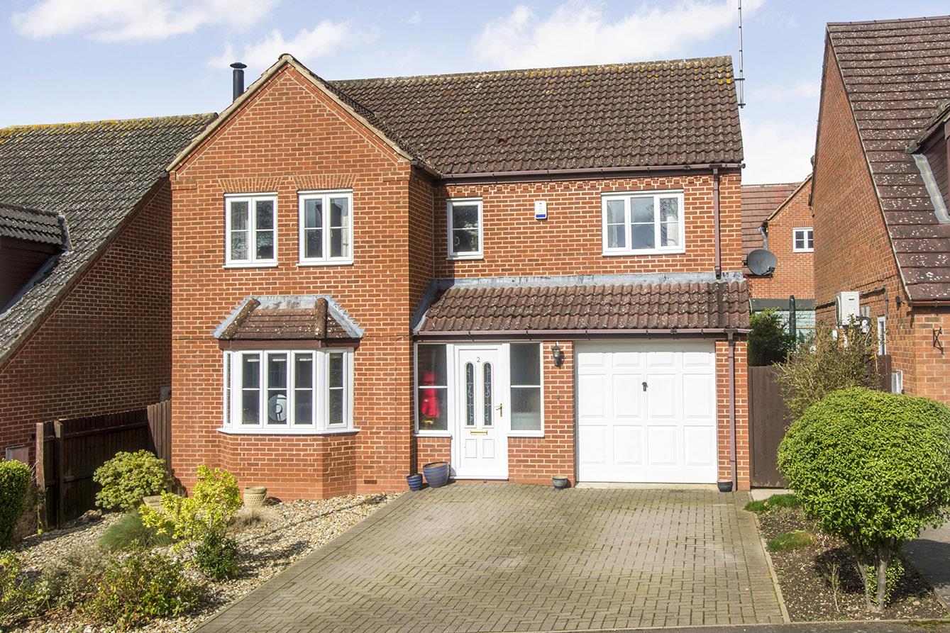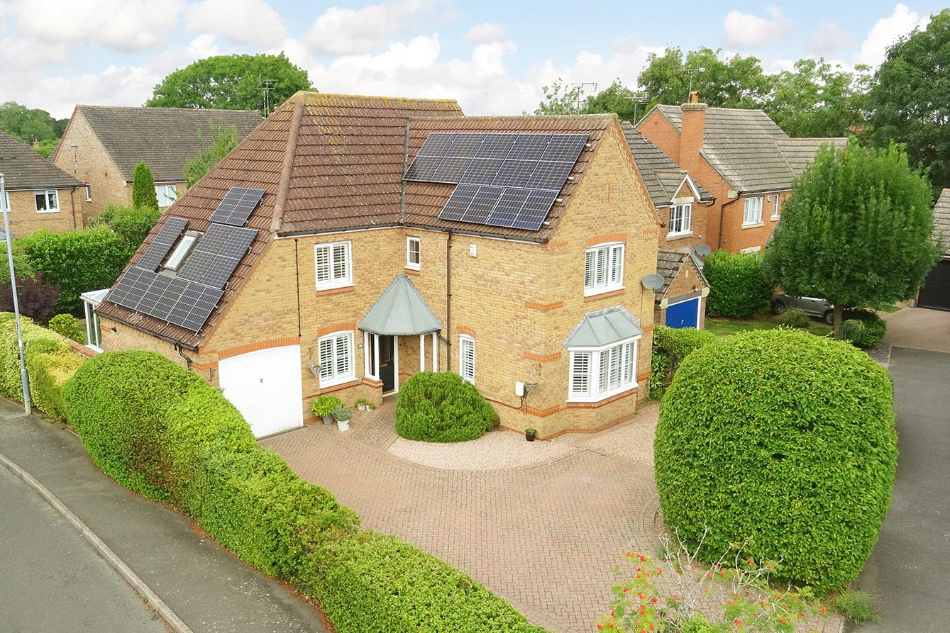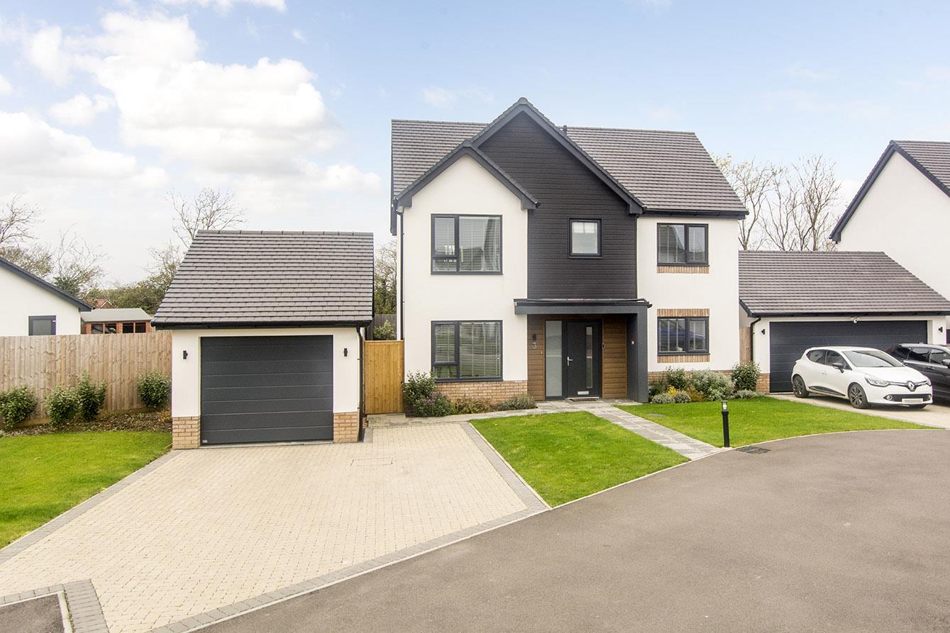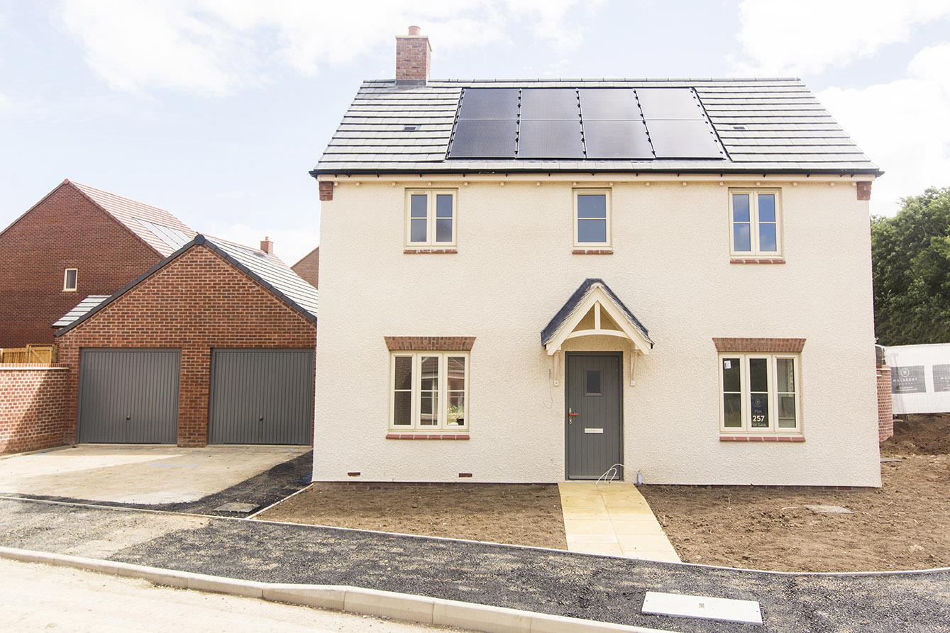
This property has been removed by the agent. It may now have been sold or temporarily taken off the market.
Situated on the charming Broadleaf in Lutterworth, this stunning new build property is a true gem waiting to be discovered. As you step into the spacious entrance hall, you are greeted by a sense of elegance and modernity that flows throughout the entire house. With a living room, four generously sized bedrooms, and two bathrooms, this detached house offers ample space for comfortable living. The open-plan family dining kitchen is perfect for hosting gatherings and creating lasting memories with loved ones. Imagine waking up in the morning and stepping into the luxurious en-suite of the master bedroom, a true sanctuary within your own home. The additional family bathroom ensures that convenience is never compromised. Outside, the property boasts an enclosed rear garden, ideal for enjoying a cup of tea on a sunny afternoon or hosting summer barbecues. With a double garage and off-road parking, practicality meets style effortlessly. Built by the renowned Mulberry Homes, this property is a testament to quality craftsmanship and attention to detail. Don't miss the opportunity to make this house your home and experience the epitome of modern living in the heart of Lutterworth.
We have found these similar properties.
Foxglove Close, Broughton Astley, Leicester
4 Bedroom Detached House
Foxglove Close, Broughton Astley, Leicester
The Sycamores, South Kilworth, Lutterworth
4 Bedroom Detached House
The Sycamores, South Kilworth, Lutterworth




