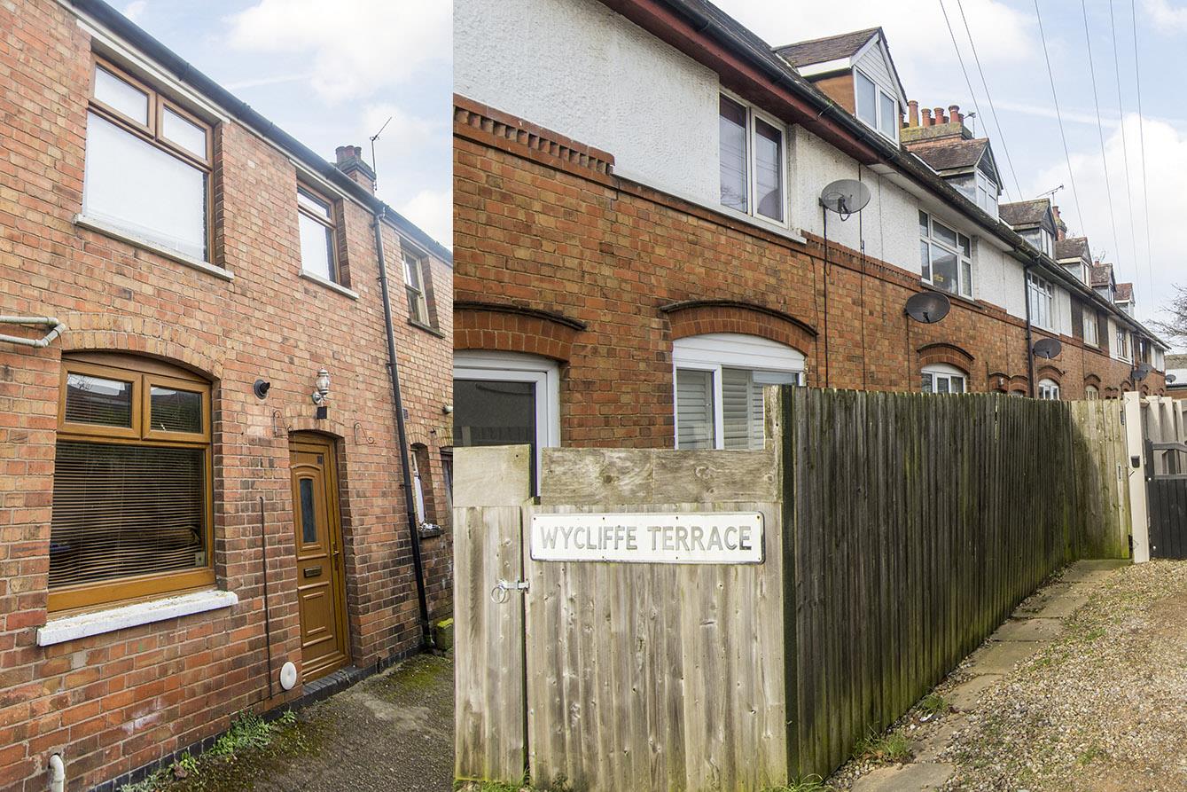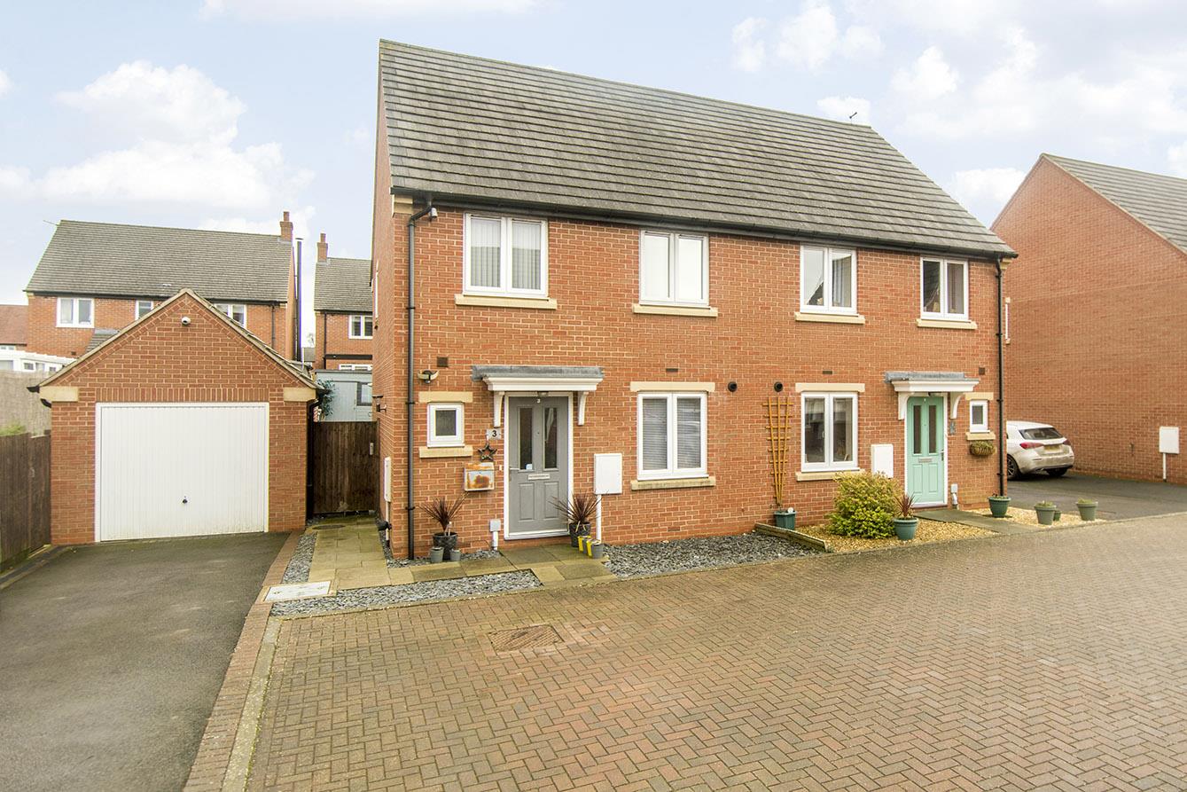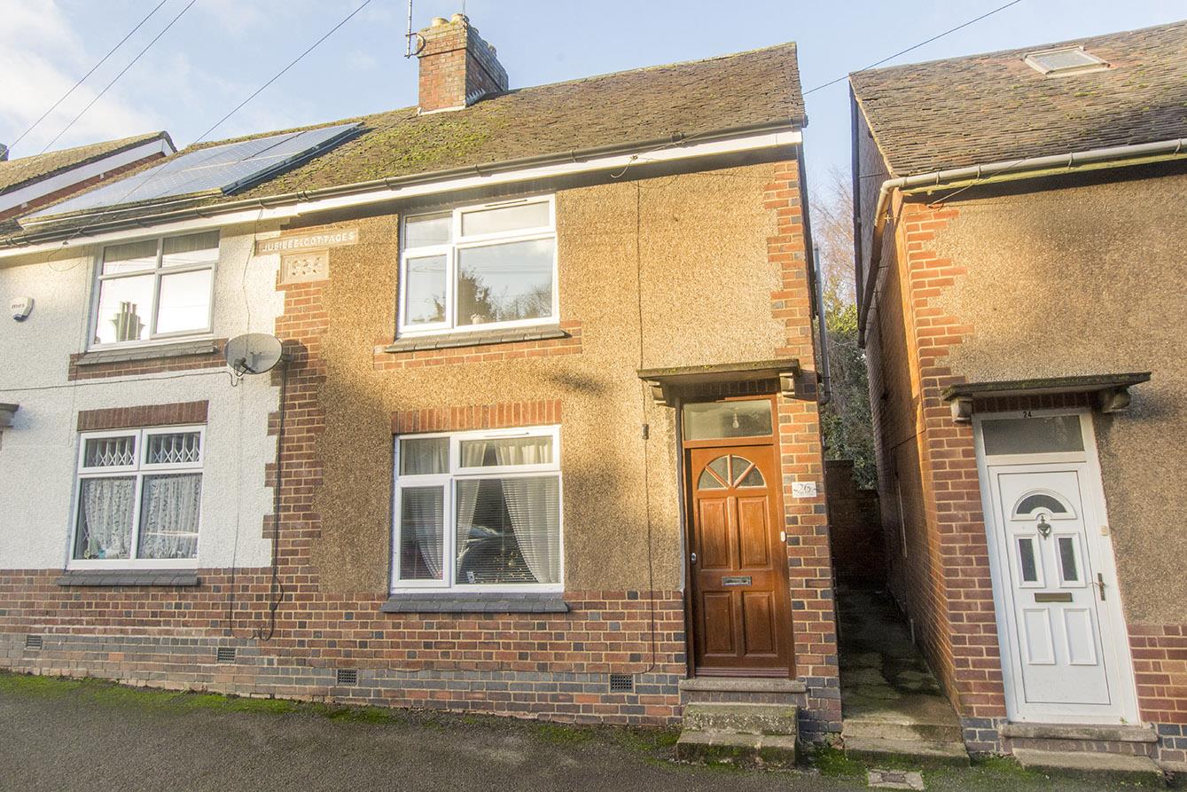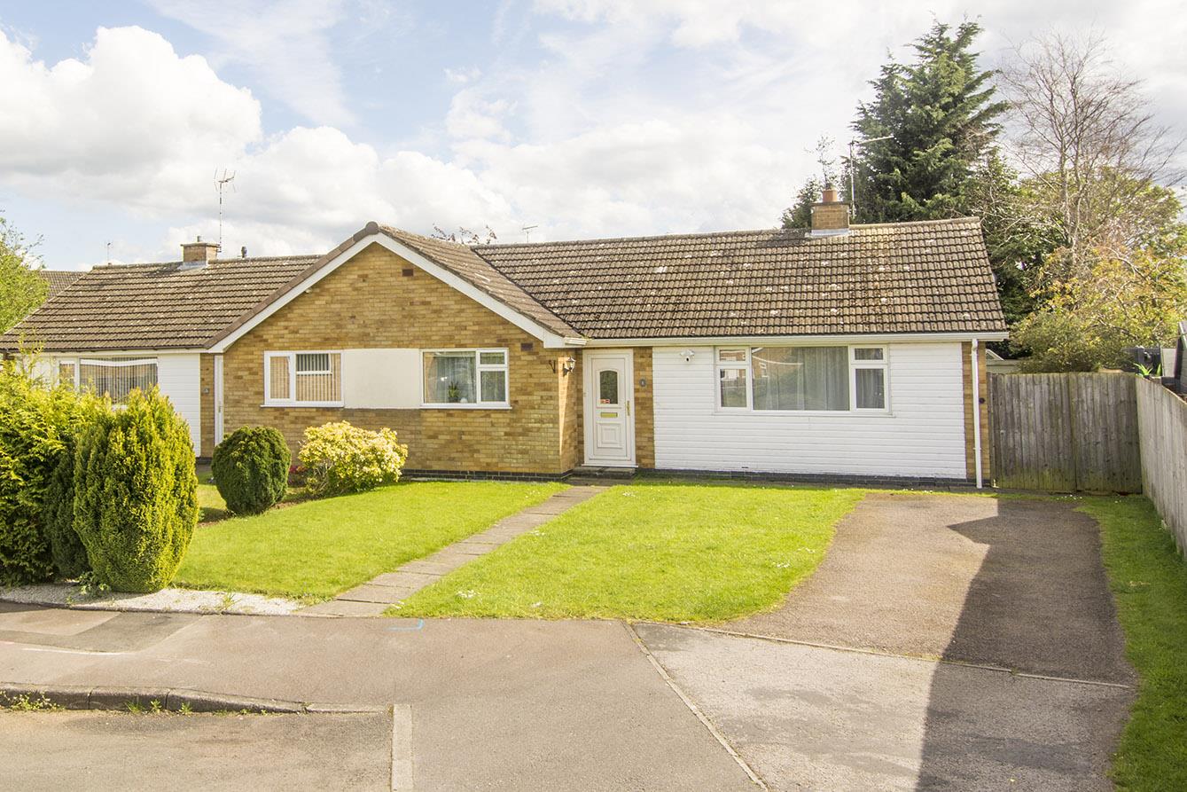
This property has been removed by the agent. It may now have been sold or temporarily taken off the market.
Welcome to this charming two-bedroom semi-detached house located in the serene Canada Fields of Lutterworth. This property boasts a prime location, being close to the town centre and local schools, making it an ideal spot for families or professionals alike. Upon entering, you are greeted by an inviting entrance hall leading to a delightful breakfast kitchen, perfect for enjoying your morning cuppa. The spacious lounge diner provides a cosy yet airy atmosphere, ideal for relaxing or entertaining guests.
The property features two generously sized double bedrooms, offering ample space for personalisation and comfort. The spacious bathroom is a luxurious retreat, complete with a separate shower for a touch of indulgence. Outside, you'll find a private garden where you can unwind or host summer gatherings. With communal parking available, convenience is at your doorstep. Don't miss the opportunity to make this lovely house your home in the heart of Lutterworth. Book a viewing today and step into a world of comfort and tranquillity.
The property features two generously sized double bedrooms, offering ample space for personalisation and comfort. The spacious bathroom is a luxurious retreat, complete with a separate shower for a touch of indulgence. Outside, you'll find a private garden where you can unwind or host summer gatherings. With communal parking available, convenience is at your doorstep. Don't miss the opportunity to make this lovely house your home in the heart of Lutterworth. Book a viewing today and step into a world of comfort and tranquillity.
We have found these similar properties.
The Grange, Moor Park Lane, Lutterworth
2 Bedroom Mobile Home
The Grange, Moor Park Lane, Lutterworth








