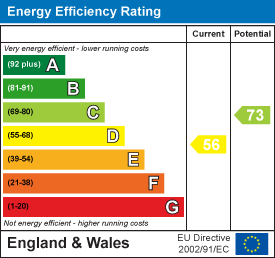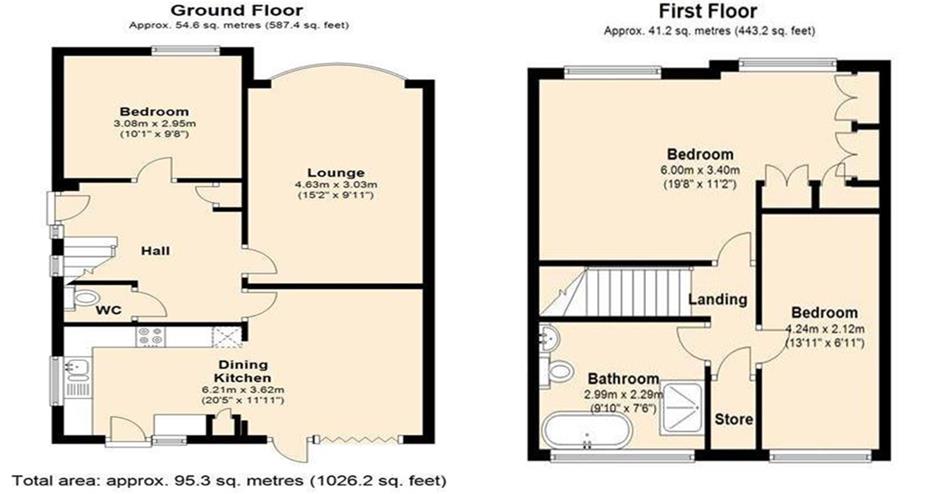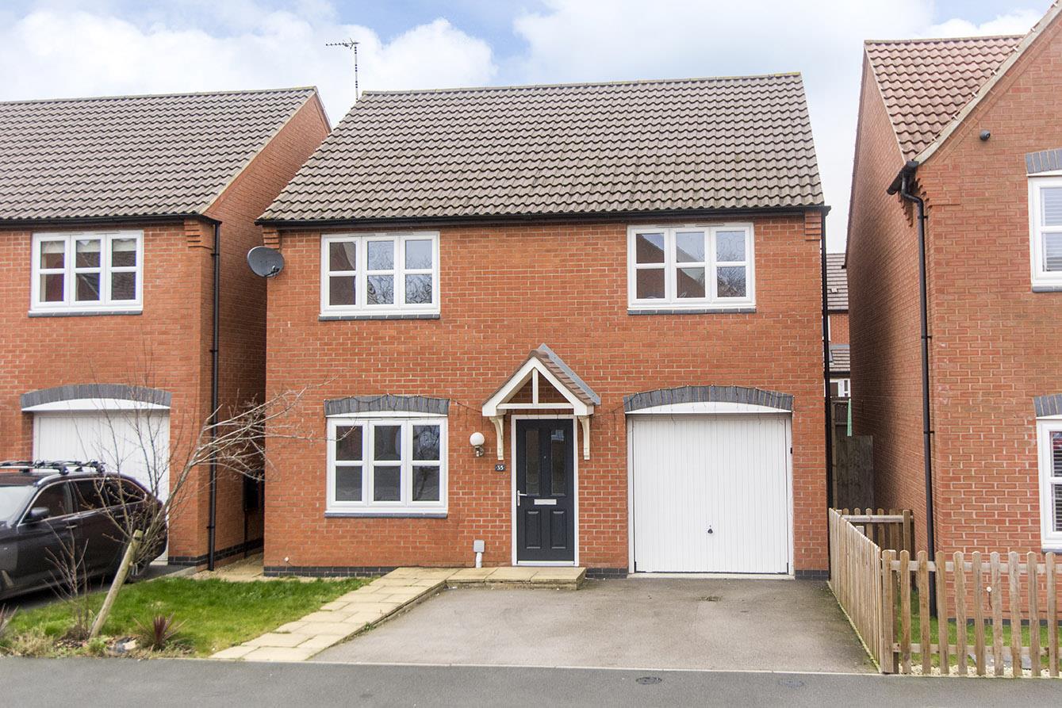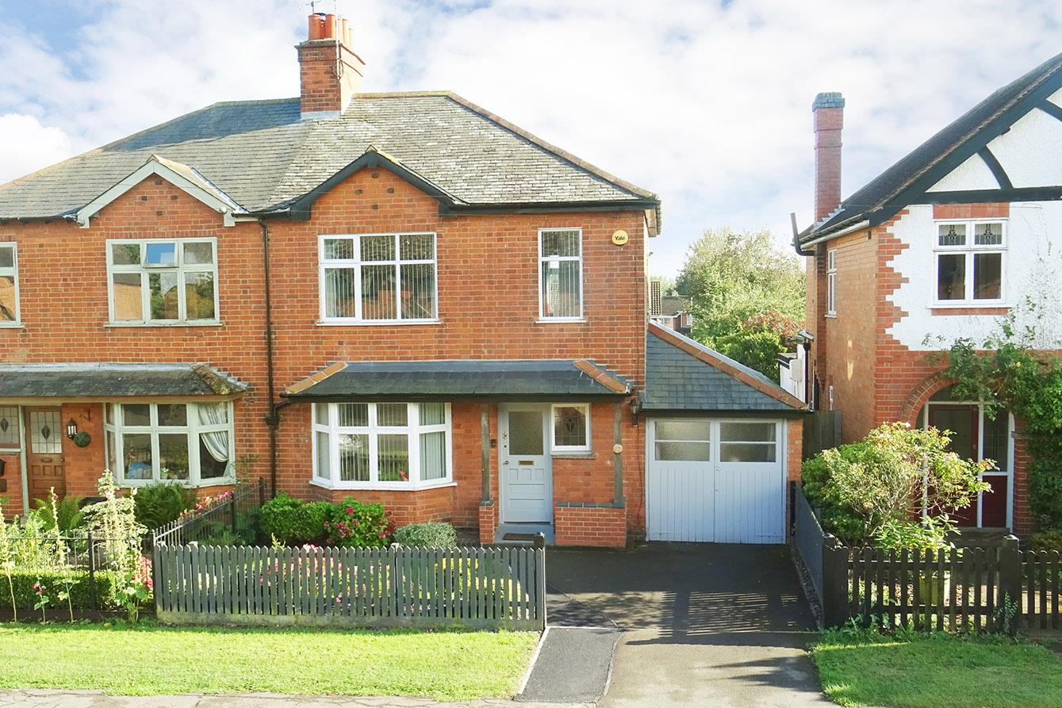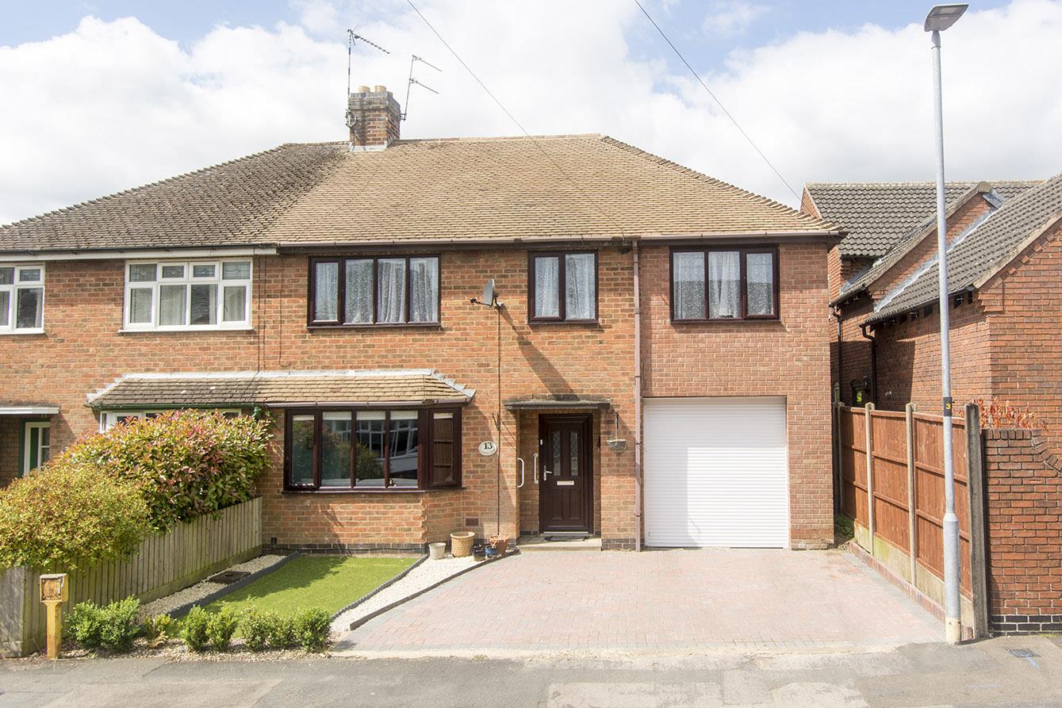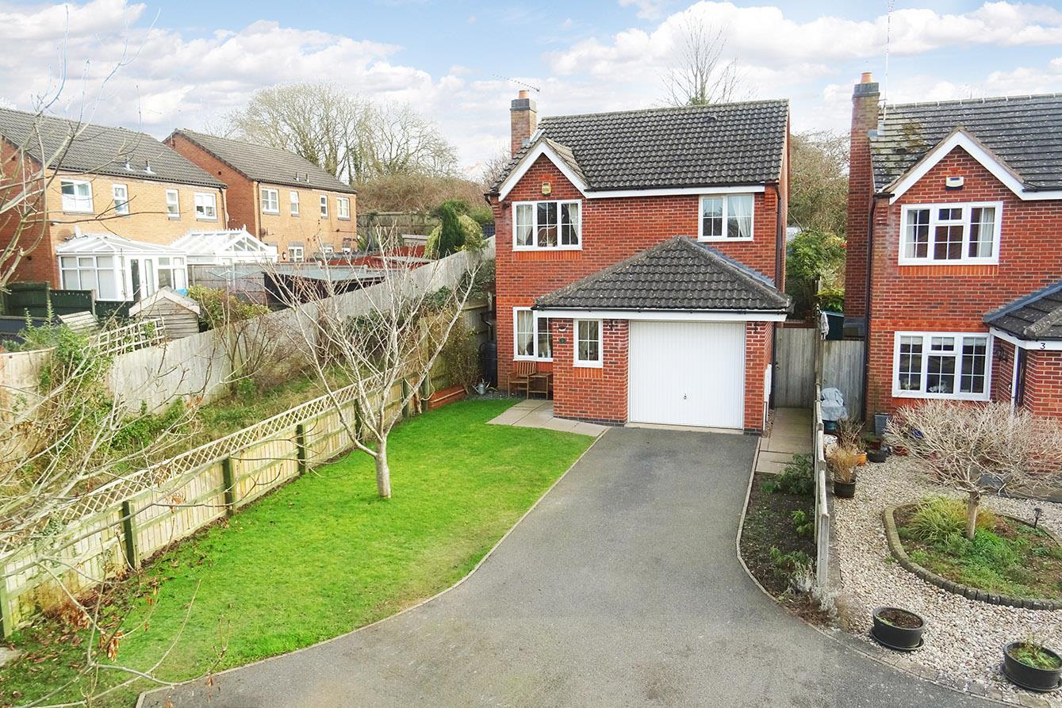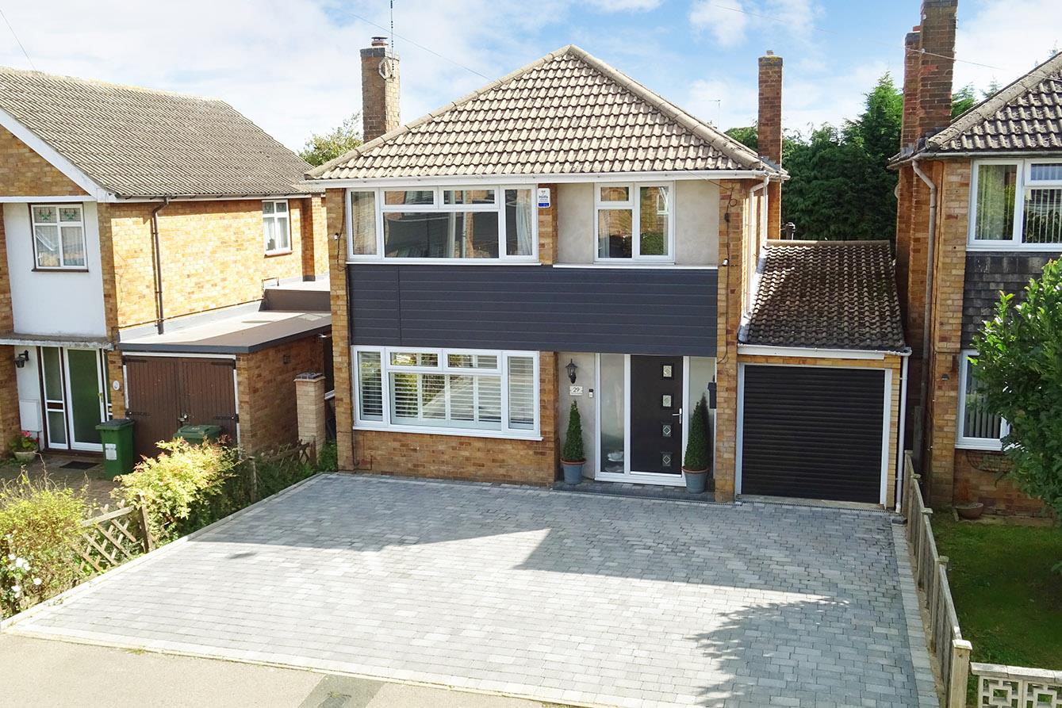Meriton Road, Lutterworth
Price £345,000
3 Bedroom
Semi-Detached Bungalow
Overview
3 Bedroom Semi-Detached Bungalow for sale in Meriton Road, Lutterworth
Nestled in the sought-after Meriton Road in Lutterworth, this charming semi-detached bungalow is a true gem waiting to be discovered. Boasting three bedrooms, this beautifully presented Dorma bungalow offers a perfect blend of comfort and style. As you step inside, you are greeted by a spacious entrance hall leading to a cloakroom, a cosy bay fronted lounge, and an inviting open-plan dining kitchen, ideal for hosting family and friends. The ground floor also features a convenient double bedroom, providing flexibility and convenience. Venture upstairs to find a large double bedroom complete with fitted wardrobes, another well-proportioned double bedroom, and a modern bathroom with a separate shower, offering a touch of luxury to your daily routine. Outside, the private garden is a tranquil oasis with a manicured lawn, mature shrub borders, a paved patio perfect for alfresco dining, a large garden shed and a charming timber summerhouse, ideal for relaxation or hobbies. The ample parking on the drive ensures convenience for you and your guests. Don't miss the opportunity to make this delightful property your new home in Lutterworth.
Hall - Step into this warm and welcoming hall via a UPVC door where you will find Karndean flooring, a radiator and the stairs rise to the first floor accomodation.
Cloakroom - 1.98m x 0.99m (6'6" x 3'3") - Fitted with a back to wall WC, wall mounted wash hand basin, radiator and Karndean flooring.
Lounge - 4.62m x 3.02m (15'2" x 9'11") - This stylish lounge has a bay window to the front aspect, a feature fireplace housing an electric log effect fire and a radiator.
Dining Kitchen - 6.22m x 3.63m (20'5" x 11'11") - The kitchen is fitted with a wide range of modern gloss cabinets with quartz surfaces with Karndean flooring. Undermounted bowl and half sink with mixer taps. Neff eyelevel double oven. Gas hob with extractor canopy. Integral dishwasher and fridge freezer. Space and plumbing for a washing machine. The gas central heating boiler is neatly tucked into a wall cabinet. There is a window overlooking the garden and a door gives access to the outside. The dining area is the perfect space to entertain friends and family. A set of bi-folding doors open into the garden.
Dining Picture -
Bedroom Two - 3.07m x 2.95m (10'1" x 9'8") - A ground floor double bedroom with a window to the front aspect fitted with attractive shutters, radiator and Karndean flooring.
Bedroom Two Photo Two -
Landing - Communicating doors give access to the bedrooms and bathroom. There is a radiator and a useful storage cupboard.
Bedroom One - 5.99m x 3.40m (19'8" x 11'2") - A generous double bedroom with dual aspect windows to the front, two radiators and a wide range of fitted wardrobes.
Bedroom One Photo Two -
Bedroom Three - 4.24m x 2.72m (13'11" x 8'11") - A double bedroom with a window to the rear aspect and a radiator.
Bedroom Three Photo Two -
Bathroom - 3.00m x 2.29m (9'10" x 7'6") - The modern bathroom is fitted with a back to wall WC, wash hand basin set onto a vanity cupboard, bath with central taps, separate shower enclosure, ceramic wall tiles, vinyl flooring and a chrome heated towel rail. Opaque window to the rear aspect.
Bathroom Photo Two -
Garden - The beautiful garden is mainly laid to lawn with well stocked shrub borders, paved patio seating area which is the ideal spot for alfresco dining in the summer months. There is a large garden shed has an 'attic' which is fully shelved. The timber summerhouse has a set of French doors and dual aspect windows .The garden shed and summerhouse both have full electrical supply with their own RCD consumer units .To the side of the property there is a set of double wrought iron gates that open onto the block paved drive.
Garden Photo Two -
Garden Photo Three -
Outside & Parking - To the front of the property you will find a pretty fore garden and to the side is a block paved drive which provides ample parking. There is a set of double wrought iron gates that open to a further block paved area that could provide additional parking. Outside tap.
Read more
Hall - Step into this warm and welcoming hall via a UPVC door where you will find Karndean flooring, a radiator and the stairs rise to the first floor accomodation.
Cloakroom - 1.98m x 0.99m (6'6" x 3'3") - Fitted with a back to wall WC, wall mounted wash hand basin, radiator and Karndean flooring.
Lounge - 4.62m x 3.02m (15'2" x 9'11") - This stylish lounge has a bay window to the front aspect, a feature fireplace housing an electric log effect fire and a radiator.
Dining Kitchen - 6.22m x 3.63m (20'5" x 11'11") - The kitchen is fitted with a wide range of modern gloss cabinets with quartz surfaces with Karndean flooring. Undermounted bowl and half sink with mixer taps. Neff eyelevel double oven. Gas hob with extractor canopy. Integral dishwasher and fridge freezer. Space and plumbing for a washing machine. The gas central heating boiler is neatly tucked into a wall cabinet. There is a window overlooking the garden and a door gives access to the outside. The dining area is the perfect space to entertain friends and family. A set of bi-folding doors open into the garden.
Dining Picture -
Bedroom Two - 3.07m x 2.95m (10'1" x 9'8") - A ground floor double bedroom with a window to the front aspect fitted with attractive shutters, radiator and Karndean flooring.
Bedroom Two Photo Two -
Landing - Communicating doors give access to the bedrooms and bathroom. There is a radiator and a useful storage cupboard.
Bedroom One - 5.99m x 3.40m (19'8" x 11'2") - A generous double bedroom with dual aspect windows to the front, two radiators and a wide range of fitted wardrobes.
Bedroom One Photo Two -
Bedroom Three - 4.24m x 2.72m (13'11" x 8'11") - A double bedroom with a window to the rear aspect and a radiator.
Bedroom Three Photo Two -
Bathroom - 3.00m x 2.29m (9'10" x 7'6") - The modern bathroom is fitted with a back to wall WC, wash hand basin set onto a vanity cupboard, bath with central taps, separate shower enclosure, ceramic wall tiles, vinyl flooring and a chrome heated towel rail. Opaque window to the rear aspect.
Bathroom Photo Two -
Garden - The beautiful garden is mainly laid to lawn with well stocked shrub borders, paved patio seating area which is the ideal spot for alfresco dining in the summer months. There is a large garden shed has an 'attic' which is fully shelved. The timber summerhouse has a set of French doors and dual aspect windows .The garden shed and summerhouse both have full electrical supply with their own RCD consumer units .To the side of the property there is a set of double wrought iron gates that open onto the block paved drive.
Garden Photo Two -
Garden Photo Three -
Outside & Parking - To the front of the property you will find a pretty fore garden and to the side is a block paved drive which provides ample parking. There is a set of double wrought iron gates that open to a further block paved area that could provide additional parking. Outside tap.
Important information
This is not a Shared Ownership Property
