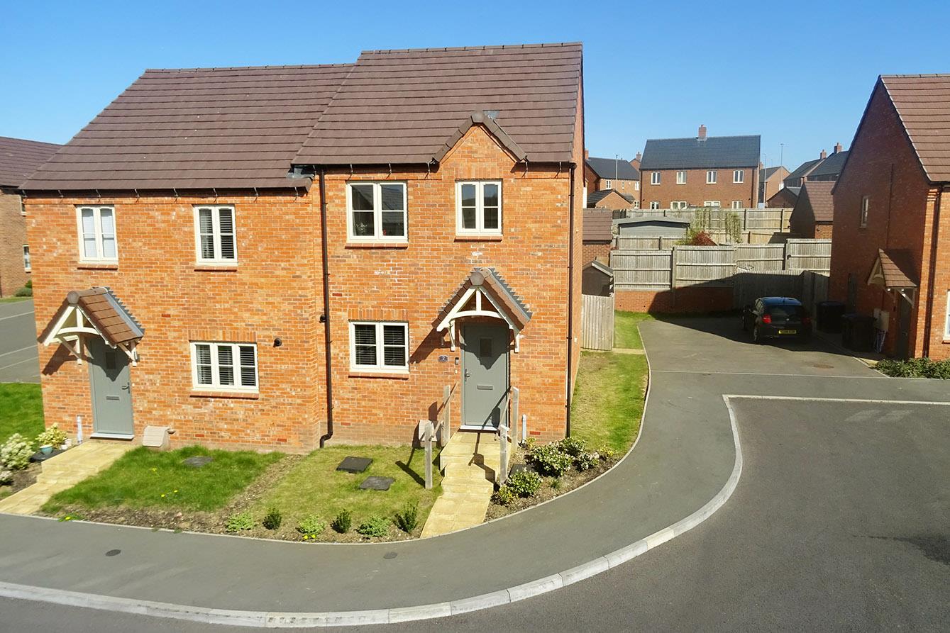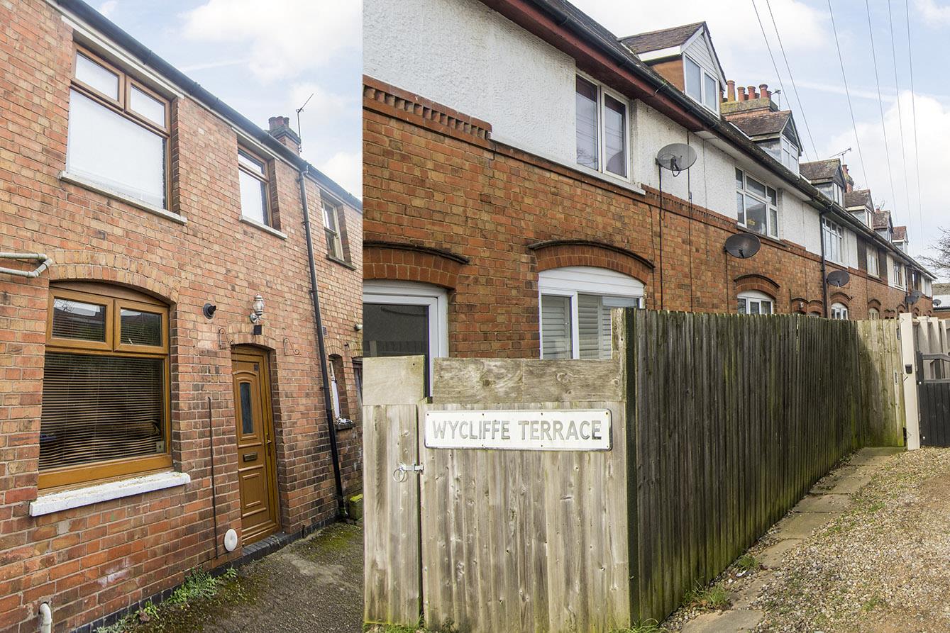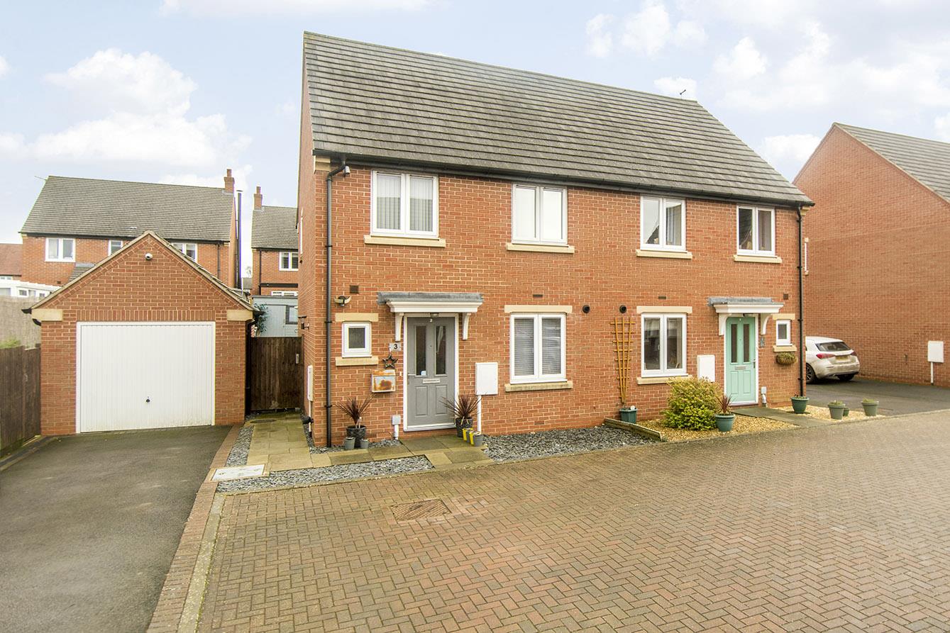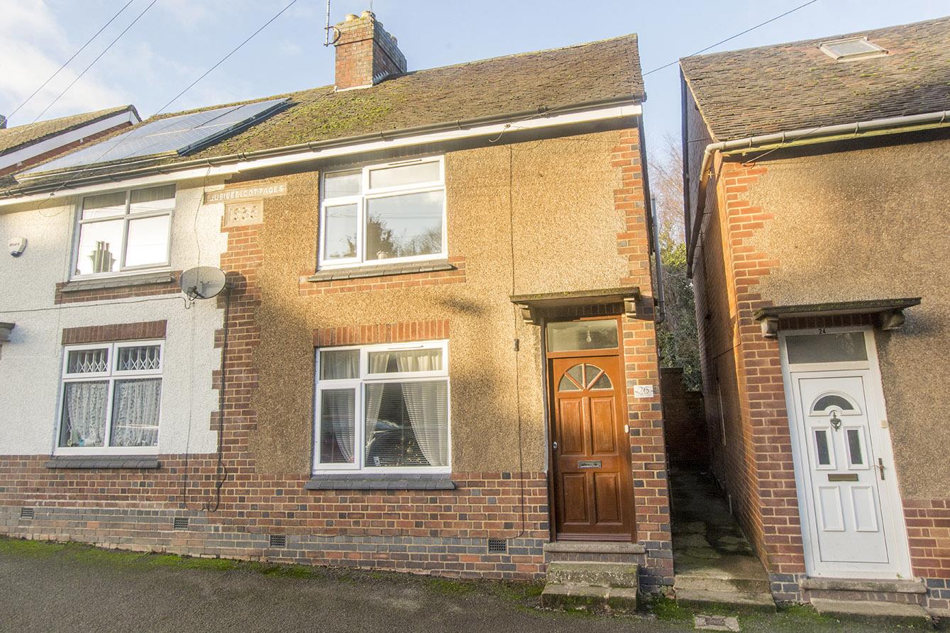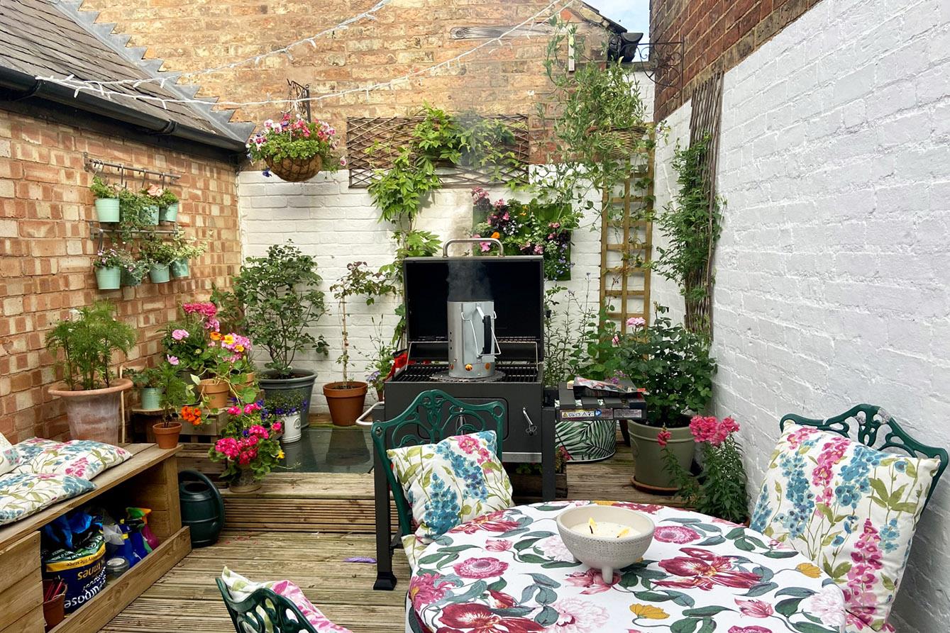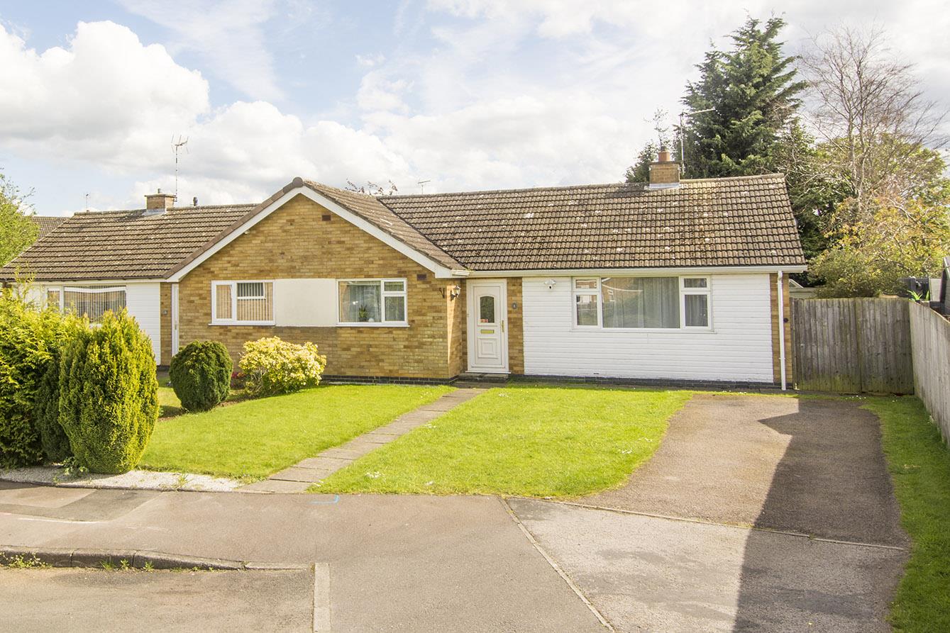The Grange, Moor Park Lane, Lutterworth
Price £190,000
2 Bedroom
Mobile Home
Overview
2 Bedroom Mobile Home for sale in The Grange, Moor Park Lane, Lutterworth
Key Features:
- Two double bedroom Park home
- Modern kitchen with appliances
- Spacious lounge with dining area
- Entrance hall with cloak cupboard
- En- suite and dressing area to master bedroom
- Family bathroom
- Set in a secure gated development
- Close to the Town centre and amenities
- Parking for two vehicles
- Garden with a storage shed.
Welcome to The Grange in Lutterworth! This charming Park home is nestled in a gated development, offering you a secure and peaceful retreat. As you step into the entrance hall, you are greeted by a beautifully designed bay fronted lounge diner, perfect for relaxing or entertaining guests. This property boasts two double bedrooms, including a master bedroom with a convenient dressing room and en-suite bathroom. The second double bedroom comes with fitted wardrobes, providing ample storage space for your belongings. Additionally, there is a modern family bathroom for your convenience. The fitted kitchen with appliances is a chef's delight, allowing you to whip up delicious meals with ease. Outside, a garden awaits you, complete with a metal storage shed for your gardening tools or outdoor equipment. The drive offers parking space for two vehicles, ensuring your convenience. Whether you are looking for a peaceful retreat or a cosy home to entertain friends and family, this Park home at The Grange offers you the perfect blend of comfort and style. Don't miss out on the opportunity to make this charming property your own!
Entrance Hall - 1.91m x 1.50m (6'3" x 4'11") - Enter into this lovely home via a composite door where you will find a generous cloak cupboard and a radiator. A glazed door opens into the lounge and dining room.
Lounge Diner - 4.24m (max) x 6.45m (13'11" (max) x 21'2") - This spacious bay- fronted lounge diner has a feature fireplace housing an electric pebble effect fire, dual aspect windows to the side and two radiators. There is ample space for a full sized dining table which is the ideal space to entertain friends and family. A glazed door opens into the kitchen.
Dining Photo -
Kitchen - 2.84m x 3.51m (9'4" x 11'6") - Fitted with a wide range of modern cabinets with wood effect surfaces. Stainless steel bowl and half sink unit with mixer taps. Eyelevel double oven. Gas hob with extractor. Integral fridge freezer, washing machine and dishwasher. Luxury vinyl flooring
Kitchen Photo Two -
Inner Hall - 2.69m x 0.91m (8'10" x 3') - The inner hall gives access to the bedrooms and bathroom.
Bedroom One - 2.84m x 3.78m (9'4" x 12'5") - A double bedroom with a window to the side aspect, fitted drawer units and a radiator.
Dressing Room - 1.27m x 1.88m (4'2" x 6'2") - Fitted with drawers and hanging space which is the perfect space to store all of your clothes.
En-Suite - 1.50m x 1.80m (4'11" x 5'11") - Fitted with a low level WC, wash hand basin set onto a vanity unit, corner shower cubicle, ceramic wall tiles and luxury vinyl flooring, radiator and an opaque window to the rear aspect.
Bedroom Two - 2.84m x 3.15m (9'4" x 10'4") - A double bedroom with fitted wardrobes, radiator and a window to the side aspect.
Bedroom Two Photo Two -
Bathroom - 1.93m x 2.54m (6'4" x 8'4") - Fitted with a back to wall WC, wash hand basin set onto a vanity unit, bath, ceramic wall tiles and luxury vinyl flooring, radiator and an opaque window to the side aspect.
Bathroom Photo Two -
Garden Photo -
Outside & Parking - Outside you will find a block paved drive that provides parking for two vehicles. The pretty garden wraps around the property and is mainly laid to lawn. To the rear is a pebbled area that has a private seating area and a sizeable metal storage shed.
Read more
Entrance Hall - 1.91m x 1.50m (6'3" x 4'11") - Enter into this lovely home via a composite door where you will find a generous cloak cupboard and a radiator. A glazed door opens into the lounge and dining room.
Lounge Diner - 4.24m (max) x 6.45m (13'11" (max) x 21'2") - This spacious bay- fronted lounge diner has a feature fireplace housing an electric pebble effect fire, dual aspect windows to the side and two radiators. There is ample space for a full sized dining table which is the ideal space to entertain friends and family. A glazed door opens into the kitchen.
Dining Photo -
Kitchen - 2.84m x 3.51m (9'4" x 11'6") - Fitted with a wide range of modern cabinets with wood effect surfaces. Stainless steel bowl and half sink unit with mixer taps. Eyelevel double oven. Gas hob with extractor. Integral fridge freezer, washing machine and dishwasher. Luxury vinyl flooring
Kitchen Photo Two -
Inner Hall - 2.69m x 0.91m (8'10" x 3') - The inner hall gives access to the bedrooms and bathroom.
Bedroom One - 2.84m x 3.78m (9'4" x 12'5") - A double bedroom with a window to the side aspect, fitted drawer units and a radiator.
Dressing Room - 1.27m x 1.88m (4'2" x 6'2") - Fitted with drawers and hanging space which is the perfect space to store all of your clothes.
En-Suite - 1.50m x 1.80m (4'11" x 5'11") - Fitted with a low level WC, wash hand basin set onto a vanity unit, corner shower cubicle, ceramic wall tiles and luxury vinyl flooring, radiator and an opaque window to the rear aspect.
Bedroom Two - 2.84m x 3.15m (9'4" x 10'4") - A double bedroom with fitted wardrobes, radiator and a window to the side aspect.
Bedroom Two Photo Two -
Bathroom - 1.93m x 2.54m (6'4" x 8'4") - Fitted with a back to wall WC, wash hand basin set onto a vanity unit, bath, ceramic wall tiles and luxury vinyl flooring, radiator and an opaque window to the side aspect.
Bathroom Photo Two -
Garden Photo -
Outside & Parking - Outside you will find a block paved drive that provides parking for two vehicles. The pretty garden wraps around the property and is mainly laid to lawn. To the rear is a pebbled area that has a private seating area and a sizeable metal storage shed.
Sorry! An EPC is not available for this property.


